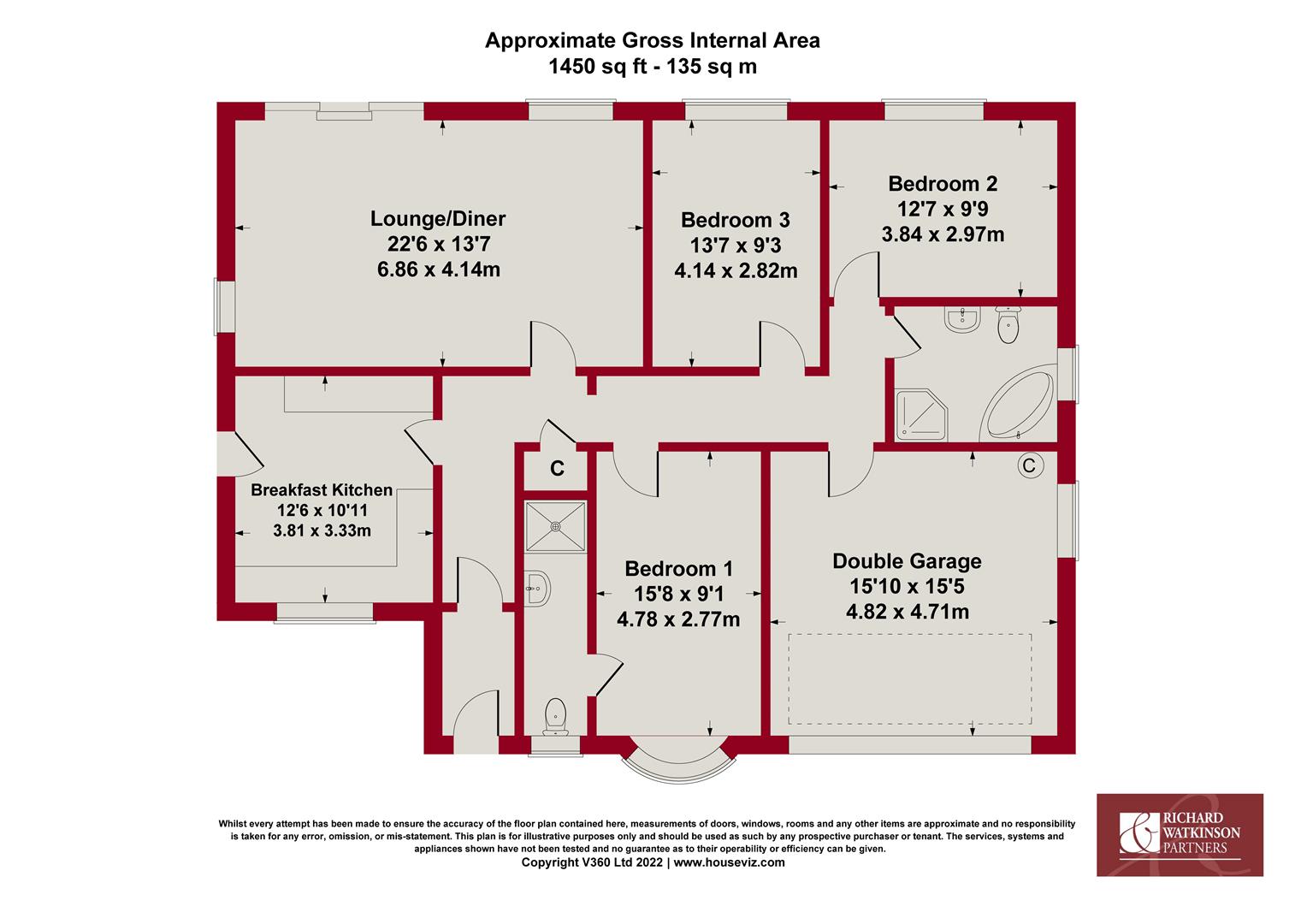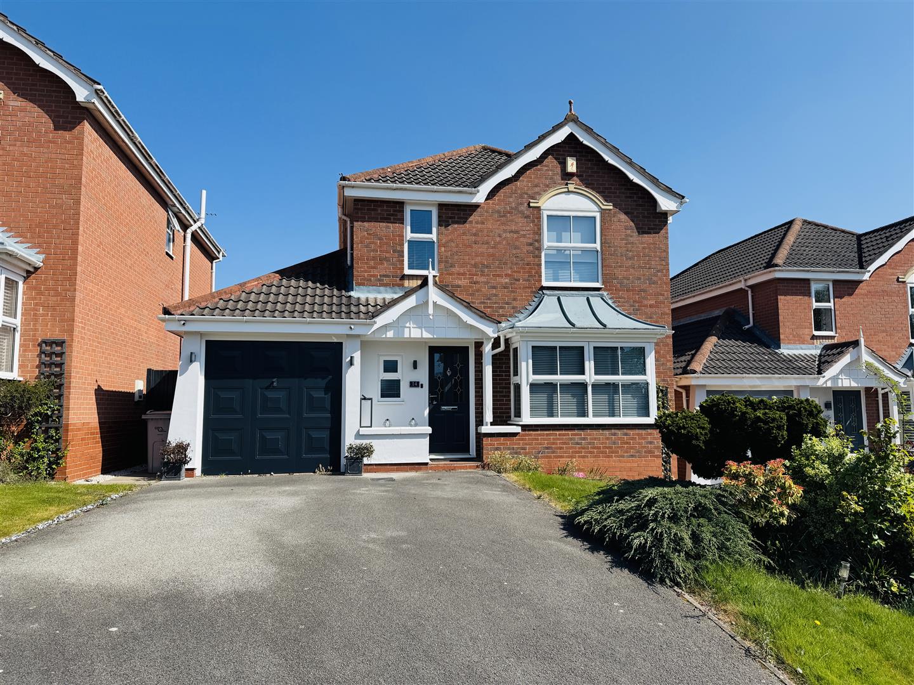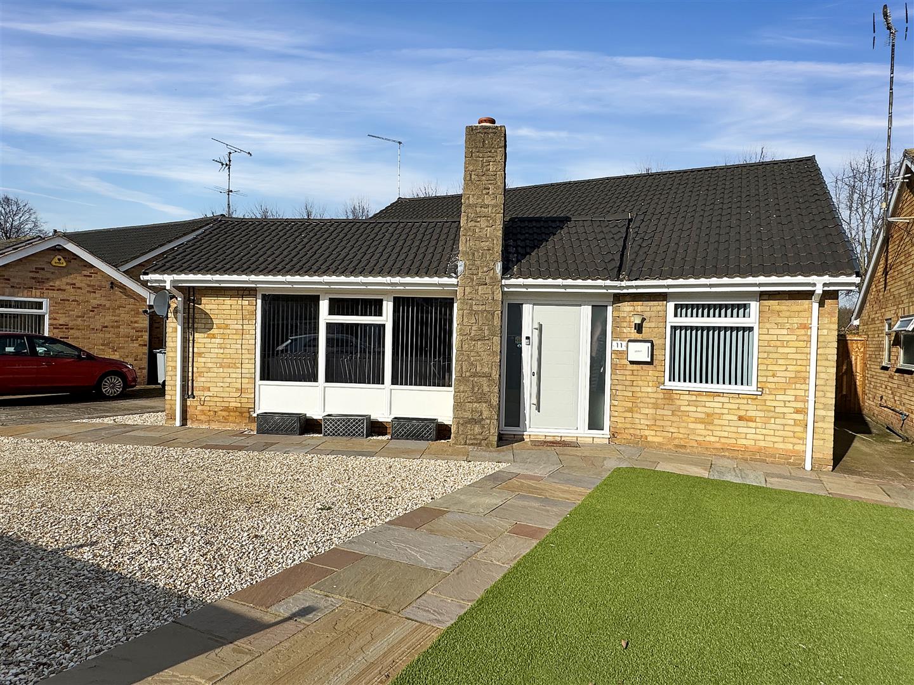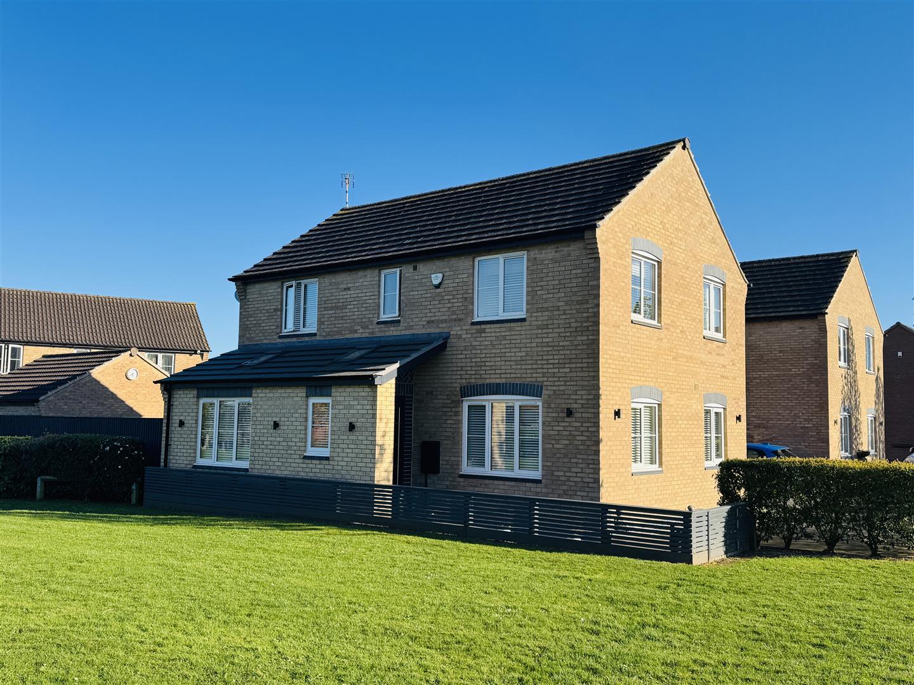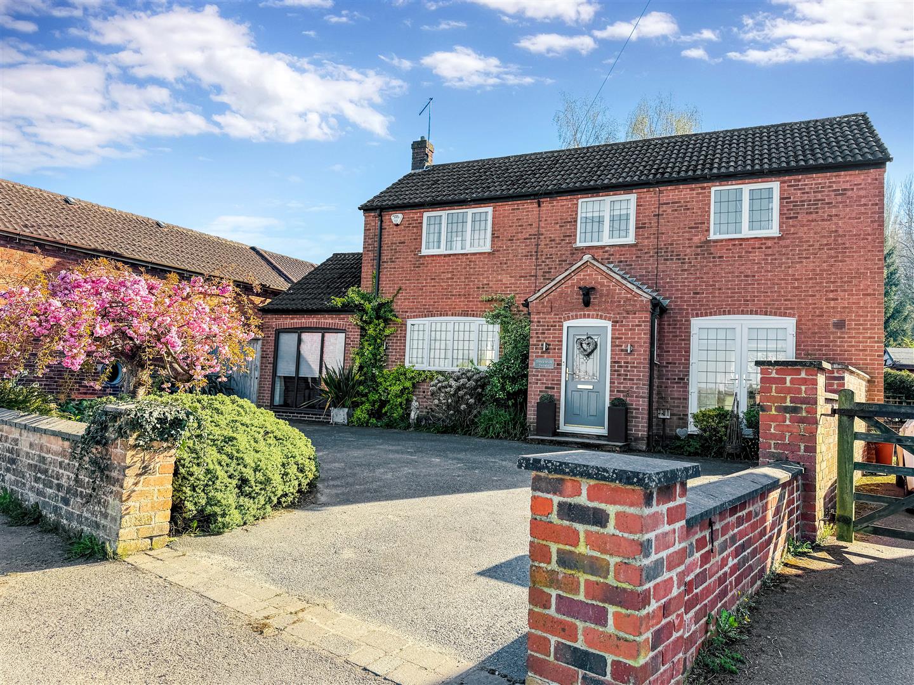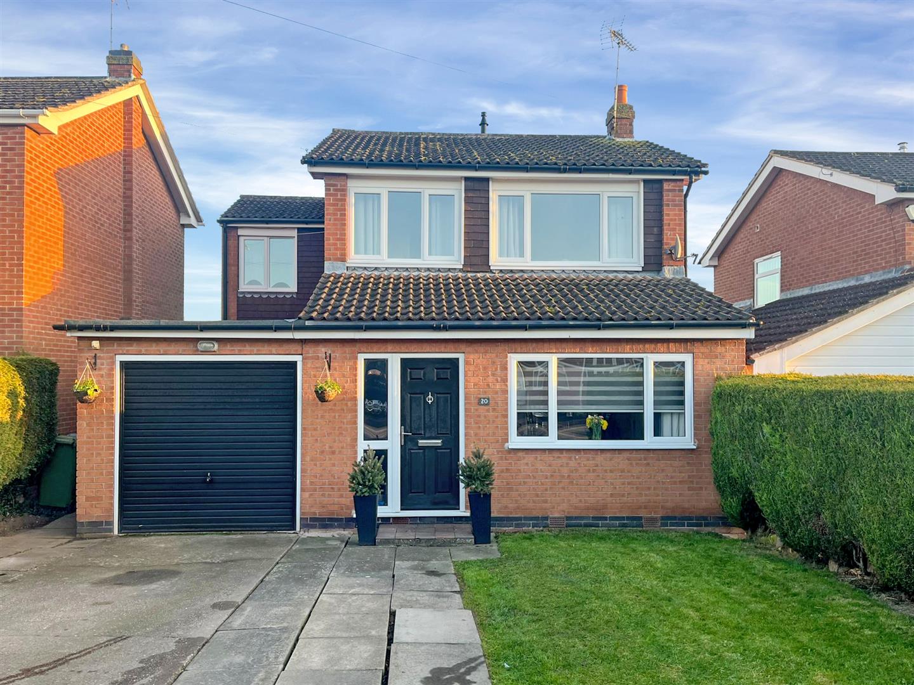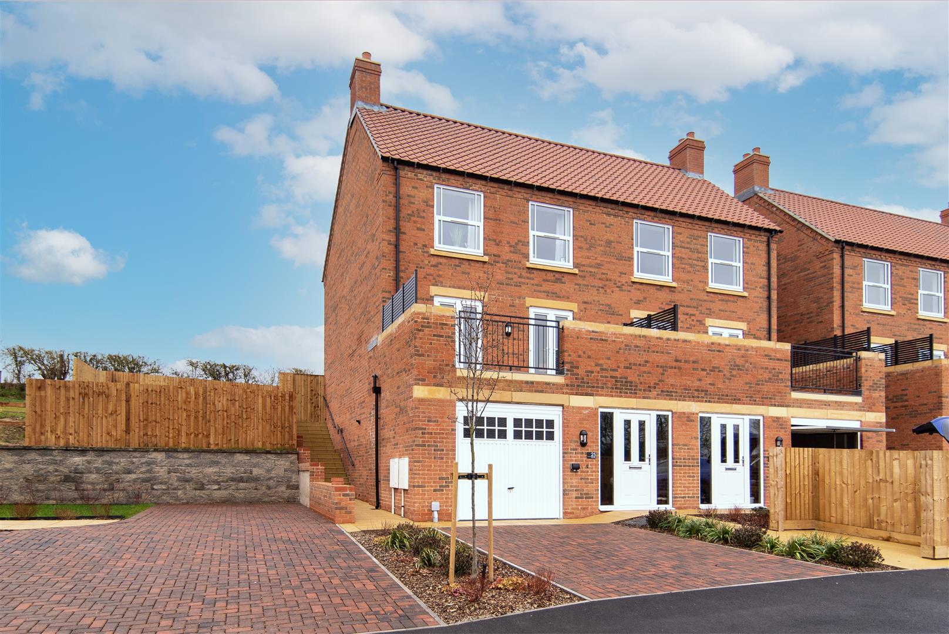* A WELL APPOINTED DETACHED BUNGALOW * OCCUPYING A MATURE PLOT WITH SWEEPING DRIVEWAY AND DOUBLE GARAGE * CUL DE SAC SETTING * LOUNGE DINER WITH PATIO DOORS LEADING ONTO THE GARDEN * BREAKFAST KITCHEN * THREE DOUBLE BEDROOMS * MAIN BEDROOM INCLUDING EN SUITE SHOWER ROOM * MAIN BATHROOM HAVING CORNER BATH AND SEPARATE SHOWER CUBICLE * VIEWING IS HIGHLY RECOMMENDED *
A fantastic opportunity to purchase a well appointed detached bungalow, superbly located towards the head of this popular cul-de-sac and occupying a mature plot including a sweeping block paved driveway to the front of the double garage and landscaped gardens to the front and rear, the rear enjoying a favoured westerly aspect.
Internally the property is nicely proportioned throughout, having been extended at the front to enlarge the accommodation further and now comprising: an entrance porch with hanging space and leading into the L shaped hallway which includes useful storage. There is a wonderful lounge/diner across the rear extending to over 22 feet in length and having patio doors leading onto the garden. The breakfast kitchen has space to accommodate a table and chairs whilst all 3 bedrooms are double in size. The main bedroom includes an en-suite shower room whilst the 4 piece bathroom includes both a corner bath and separate shower cubicle.
Viewing is highly recommended to appreciate the location, space, and scope on offer with this sizeable detached bungalow.
Accommodation - A UPVC double glazed entrance door with letterbox leads into the entrance porch.
Entrance Porch - A useful entrance porch with wall mounted coat hooks, a central heating radiator and a glazed door into the entrance hall.
Entrance Hall - An L-shaped entrance hall with two central heating radiators and a useful built-in storage cupboard with shelving.
Breakfast Kitchen - A well proportioned breakfast kitchen fitted with a range of base and wall cabinets with roll edge worktops and tiled splashbacks. There is an inset 1 1/2 bowl single drainer stainless steel sink with mixer tap and space for appliances including plumbing for a washing machine and a gas and electric cooker point. UPVC double glazed window to the front elevation, a central heating radiator and a UPVC double glazed door leading to the outside.
Lounge Diner - A large reception room located across the rear of the property with coved ceiling and ceiling rose, 2 central heating radiators, a UPVC double glazed window to the side and rear elevations and UPVC double glazed sliding patio doors onto the rear garden. There is a feature Adam style fireplace with marble effect insert and hearth housing a coal effect electric fire.
Bedroom One - A double bedroom located at the front of the property with central heating radiator, a UPVC double glazed bow window to the front elevation and a door to the en-suite shower room.
En Suite Shower Room - Fitted with a close coupled eco-flush toilet, pedestal wash basin with hot and cold taps and tiled splashbacks and a shower enclosure with glazed sliding doors and Triton electric shower. There is tiled flooring, a central heating radiator, extractor fan, a vanity light with shaver point and a UPVC double glazed obscured window to the front elevation.
Bedroom Two - A double bedroom located at the rear of the property with central heating radiator and a UPVC double glazed window to the rear elevation.
Bedroom Three - A double bedroom with central heating radiator and UPVC double glazed window to the rear elevation.
Main Bathroom - A four piece bathroom including pedestal wash basin with mixer tap, close coupled eco-flush toilet, a corner bath with mixer tap and a quadrant shower enclosure with glazed door and mains fed shower. Walls are tiled to full height, the floor is tiled, there is an access hatch to the roof space, recessed downlights to the ceiling and a UPVC double glazed obscured window to the side elevation.
Driveway And Garage - A block paved driveway leads from the beginning of the plot opening out onto further block paved parking which then leads to the double garage with electric roller door, the wall mounted Worcester central heating boiler, foam insulated hot water cylinder, power light and a personal door into the hallway.
Gardens - The property occupies a mature plot including an attractive shaped lawn to the very front and a small block paved seating area beneath the kitchen window. There is gated access from both sides of the property to a fully enclosed rear garden enjoying a favoured westerly aspect and including a gently tiered design, landscaped to provide shaped lawned areas, a paved patio seating area and raised planted beds.
Council Tax Band - The property is currently registered as council tax band E
Read less

