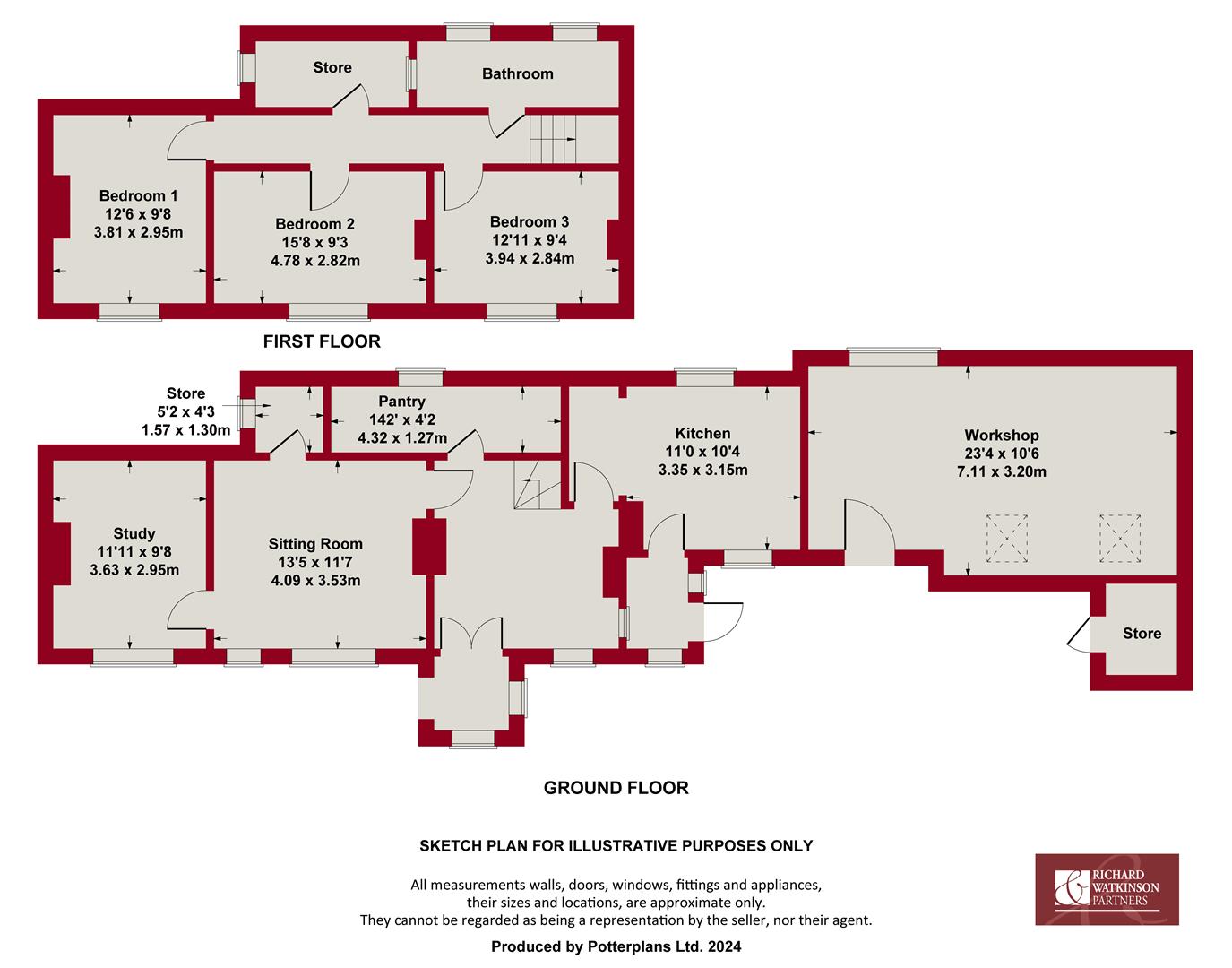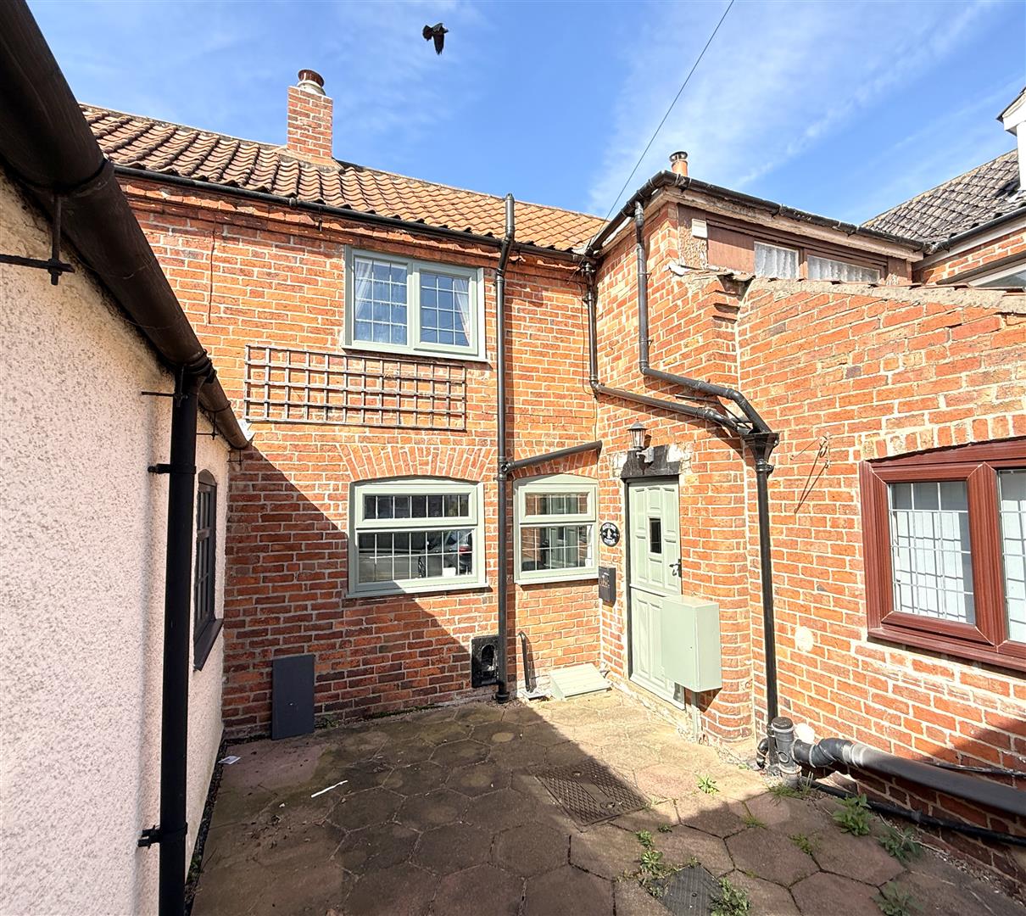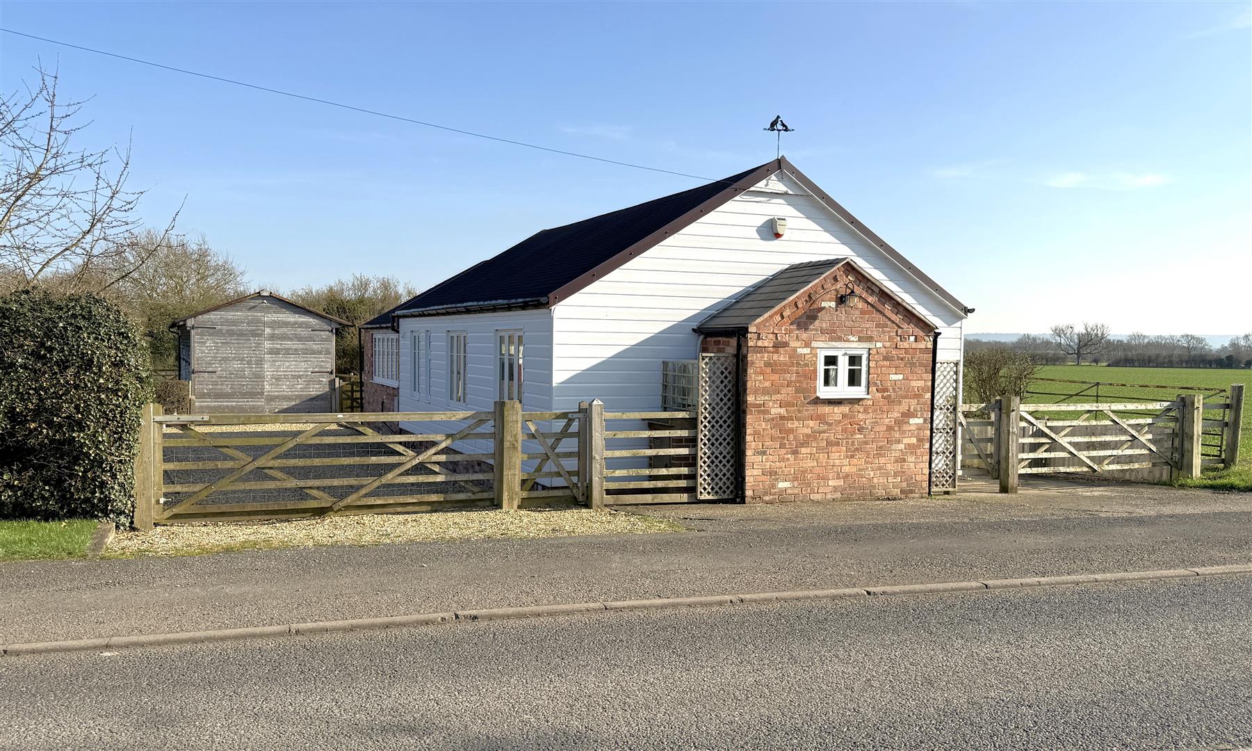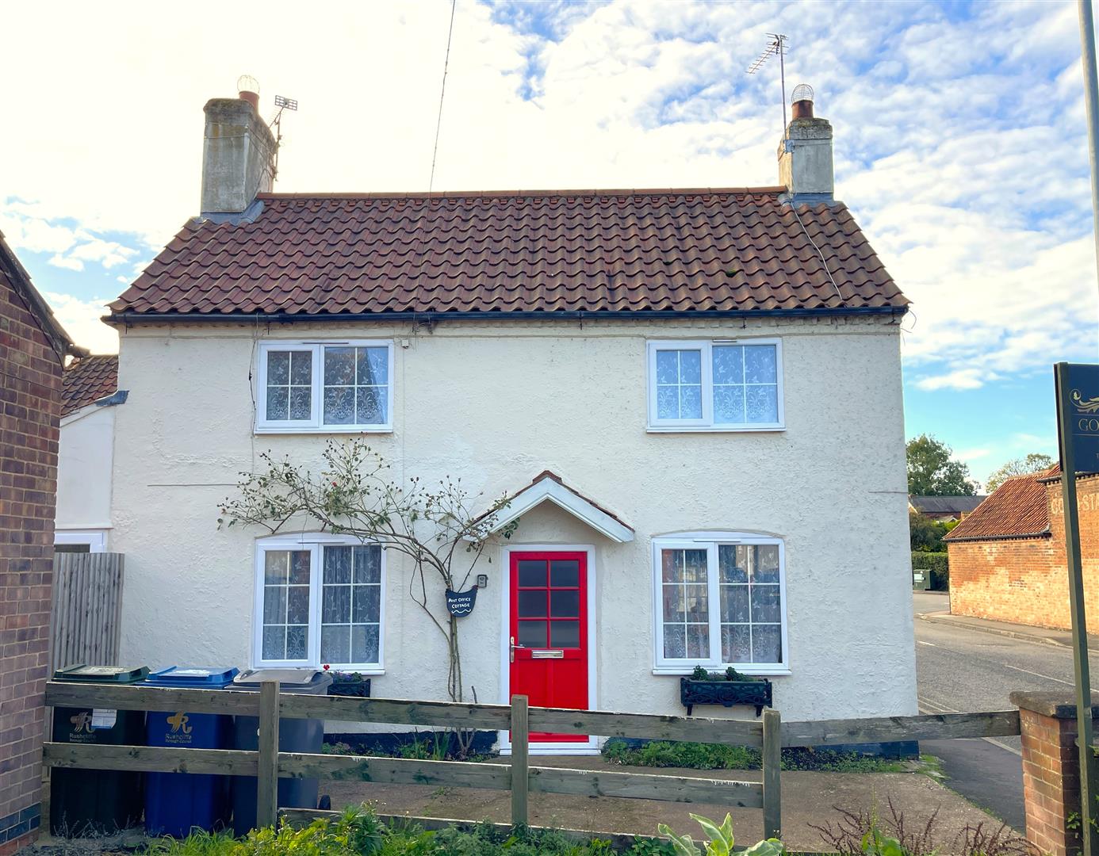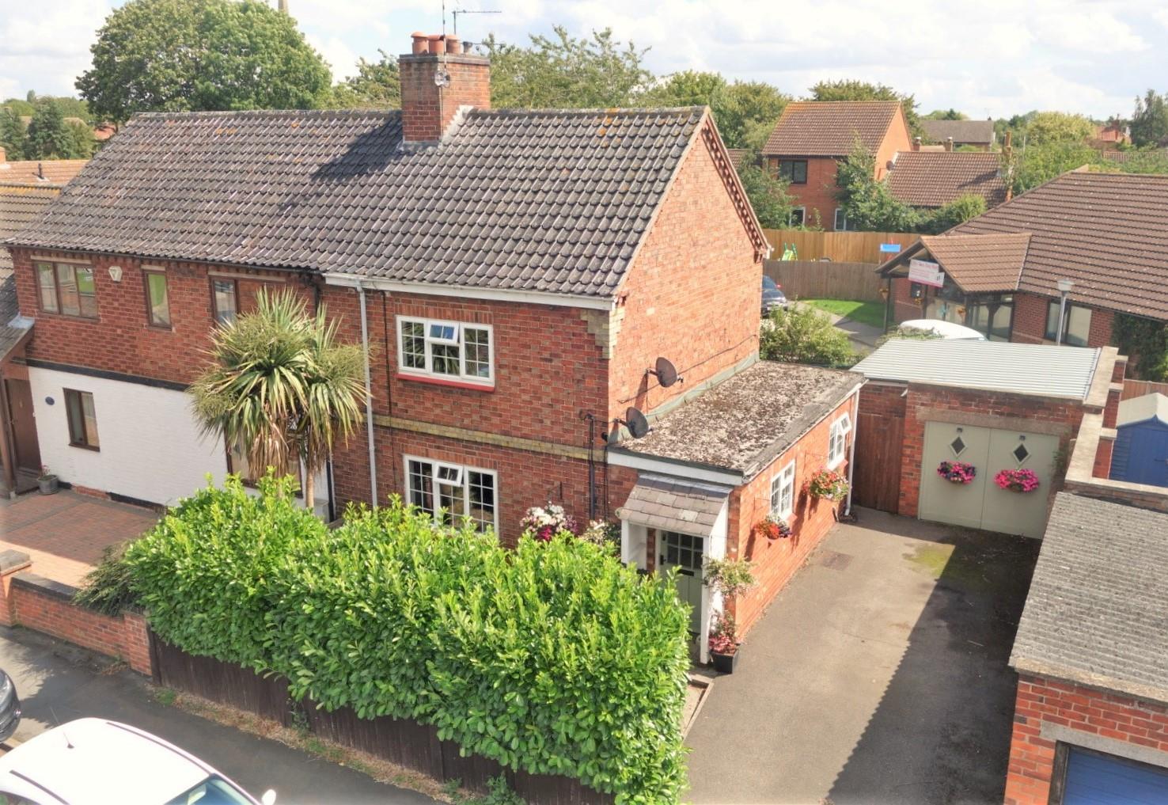** DETACHED PERIOD COTTAGE ** 3 BEDROOMS ** 3 RECEPTION AREAS ** PLEASANT ESTABLISHED PLOT ** DRIVEWAY & OFF ROAD PARKING ** WELL REGARDED VILLAGE LOCATION ** REQUIRING MODERNISATION & REFURBISHMENT ** CONSIDERABLE POTENTIAL ** WE WOULD SUGGEST CASH BUYERS ONLY - PLEASE REFER TO ADDITIONAL NOTES BELOW ** NO UPWARD CHAIN **
GUIDE PRICE �225,000 to �245,000.
An opportunity to purchase an interesting, individual, detached period cottage located within this well regarded and much sought after Vale of Belvoir village.
The property offers a wealth of character and features and, although it will require a general program of renovation, particularly based on today's requirements, retains much of its inherent character with beamed ceilings, cottage latch doors and live fireplaces.
The accommodation extends to approximately 1,400 sq.ft. including an attached workshop which could offer scope for conversion to additional accommodation subject to necessary consents. The main house provides three reception areas, a walk in pantry and utility areas as well as a fitted kitchen and. to the first floor, there are three bedrooms and a bathroom.
As well as the internal accommodation the property occupies a pleasant, established plot with off road parking, gardens stocked with a variety of trees and shrubs and the rear garden having an aspect across to adjacent fields and encompassing useful timber storage sheds.
Redmile - Amenities in Redmile include a public house/restaurant and well regarded village school. The Engine Yard up at Belvoir Castle offers a selection of small independent shops, cafe etc. Additional amenities are available in the nearby village of Bottesford including secondary school, range of local shops, doctors and dentists and railway station with links to Nottingham and Grantham. The village is surrounded by the undulating countryside of the Vale of Belvoir and for commuting the village is ideally placed being approximately 15 minutes drive from Grantham station where a high speed train to Kings Cross takes just over an hour. The village is also convenient for access to the A52 and A46 providing good road links to Nottingham and Leicester, the A1 and M1.
AN OPEN SIDED STORM PORCH LEADS TO A TIMBER ENTRANCE DOOR WITH MULTI PANED GLAZED LIGHTS AND, IN TURN, INTO:
Initial Reception/Entrance Hall - 3.66m max x 3.56m max (12'42 max x 11'8" max) - A versatile room which can be utilised as a formal entrance hall or, alternatively, makes an additional snug or potential breakfast room, having heavily beamed ceiling, chimney breast with alcoves to the side, quarry tiled floor, central heating radiator, staircase rising to the first floor landing and windows to the front and side elevations.
Further doors leading to:
Pantry - 4.32m x 1.27m (14'2" x 4'2") - A useful space which has been utilised as a pantry having fitted shelving, beamed ceiling, brick set floor and window to the rear elevation.
Sitting Room - 4.09m x 3.53m (13'5" x 11'7") - Again a versatile reception with aspect to the front and links through into the study, having heavily beamed ceiling, chimney breast, shelved alcove to the side with built in dresser cupboard, flagged stone flooring and central heating radiator.
A further doors lead through into:
Store - 1.57m x 1.30m (5'2" x 4'3") - Alternatively could be used as an additional pantry having brick set floor and window to the rear.
RETURNING TO THE SITTING ROOM A FURTHER COTTAGE LATCH DOOR LEADS THROUGH INTO:
Study - 3.63m x 2.95m (11'11" x 9'8") - Having quarry tiled floor, central heating radiator, exposed beams to the ceiling, chimney breast with alcoves to the side and window to the front.
RETURNING TO THE INITIAL RECEPTION/ENTRANCE HALL A FURTHER DOOR LEADS THROUGH INTO:
Kitchen - 3.35m wide x 3.15m deep (11' wide x 10'4" deep) - (PLEASE NOTE PART OF THE KITCHEN HAS RESTRICTED HEAD HEIGHT)
Having a dual aspect with double glazed windows to the front and rear, fitted with a range of base and drawer units, having L shaped configuration of butcher's block effect laminate preparation surfaces, inset sink and drain unit with brush metal mixer tap and tiled splash backs, integrated Zanussi single oven with four ring gas hob over and wall mounted chimney hood, plumbing for washing machine, space for under counter fridge and central heating radiator.
A further multi paned door leads through into:
Side Entrance Porch - 1.60m x 0.99m (5'3" x 3'3") - Having pitched ceiling, double glazed window to the front and exterior door leading to:
Workshop - 7.11m x 3.20m (23'4" x 10'6") - A fantastic space ideal for those looking for a brick built workshop having power and light, central heating radiator, also housing gas central heating boiler, multi paned window to the front and skylight to the ceiling. Attached to the front of the workshop is a small brick built store.
RETURNING TO THE INITIAL RECEPTION/ENTRANCE HALL A TURNING STAIRCASE RISES TO:
First Floor Landing - 7.11m x 0.84m (23'4" x 2'9") - Having built in under eaves storage measuring 10'8" x 4'4" having pitched ceiling and window to the side.
From the landing further cottage latch doors lead to:
Bedroom 1 - 3.81m x 2.95m (12'6" x 9'8") - A double bedroom with aspect to the front having chimney breast with inset period fireplace, shelved alcove to the side, central heating radiator, exposed floor boards and double glazed window.
Bedroom 2 - 4.78m x 2.82m (15'8" x 9'3") - BLUE DOUBLE BED AND COTTAGE LATCH WARDROBES
A double bedroom with aspect to the front having chimney breast with alcoves to the side and built in storage cupboards, wide board flooring, central heating radiator and double glazed window.
Bedroom 3 - 3.94m x 2.84m (12'11" x 9'4") - A further double bedroom with aspect to the front having chimney breast with alcoves the side, central heating radiator and double glazed window.
Bathroom - 3.84m x 1.47m (12'7" x 4'10") - Having suite comprising ball & claw free standing roll top enamelled bath, WC and wall mounted washbasin, central heating radiator, pitched ceiling and two double glazed windows to the rear.
Exterior - The property occupies a pleasant position close to the edge of this highly regarded Vale of Belvoir village, set back behind a relatively generous frontage which is partly lawned having well stocked perimeter borders with established trees and shrubs. A gateway gives access onto a driveway providing off road car standing and, in turn, leads to the rear garden which again is mainly laid to lawn with well stocked perimeter borders with established shrubs. The rear garden is a reasonable size by modern standards, having an aspect onto fields at the rear and within the garden is a selection of timber storage sheds providing storage or workshop space.
Council Tax Band - Melton Borough Council - Band E
Tenure - Freehold
Additional Note - We are aware that as well as requiring a general program of refurbishment the property has been subject to ground water flooding in the past on numerous occasions (this may effect insurance premiums). We understand that some of this relates to surface water flooding with grants being proposed to try and alleviate some of the local risk but there may be further works required at the property. We would therefore suggest that the property is only open to cash buyers as opposed to those looking to raise a mortgage against the property. Obviously buyers will have to make their own inquiries.
We understand in 1984 the first floor gable walls were strengthened from single to double skin.
We understand there has been an application on a property further down the lane, for change of use to a "children's home" for up to three "young people". We understand planning was declined. Further details can be found on Melton Borough Councils planning portal under ref:- 24/00238/CL
We are informed the property is on mains gas, electric, drainage and water (information taken from Energy performance certificate and/or vendor).
Additional Information - Please see the links below to check for additional information regarding environmental criteria (i.e. flood assessment), school Ofsted ratings, planning applications and services such as broadband and phone signal. Note Richard Watkinson & Partners has no affiliation to any of the below agencies and cannot be responsible for any incorrect information provided by the individual sources.
Flood assessment of an area:_
https://check-long-term-flood-risk.service.gov.uk/risk#
Broadband & Mobile coverage:-
https://checker.ofcom.org.uk/en-gb/broadband-coverage
School Ofsted reports:-
https://reports.ofsted.gov.uk/
Planning applications:-
https://www.gov.uk/search-register-planning-decisions
Read less

