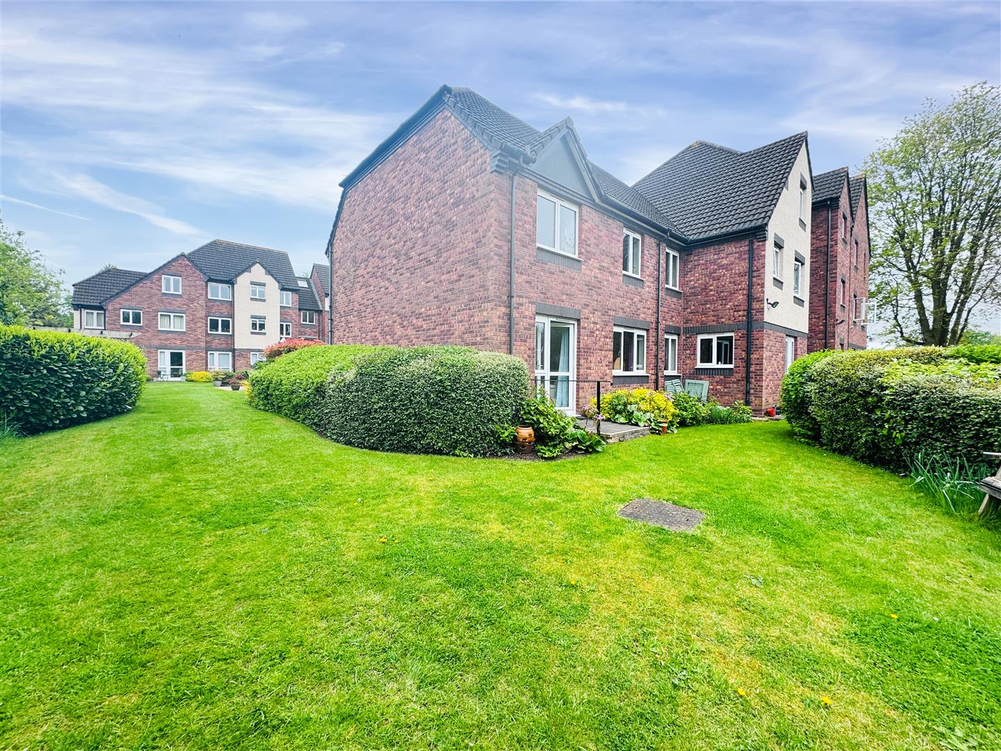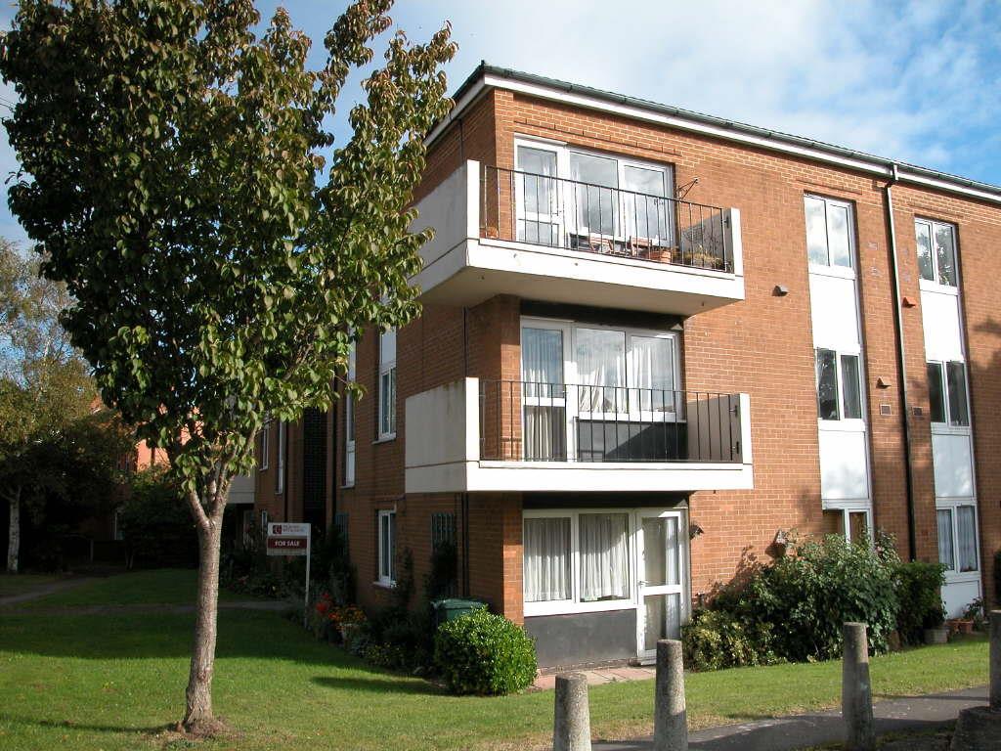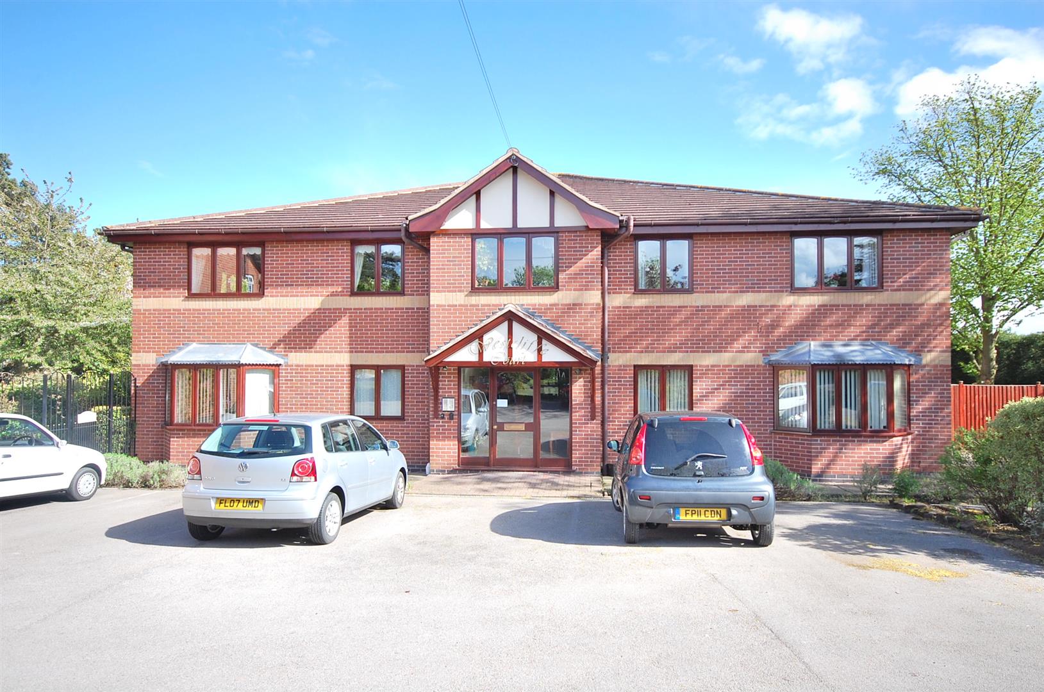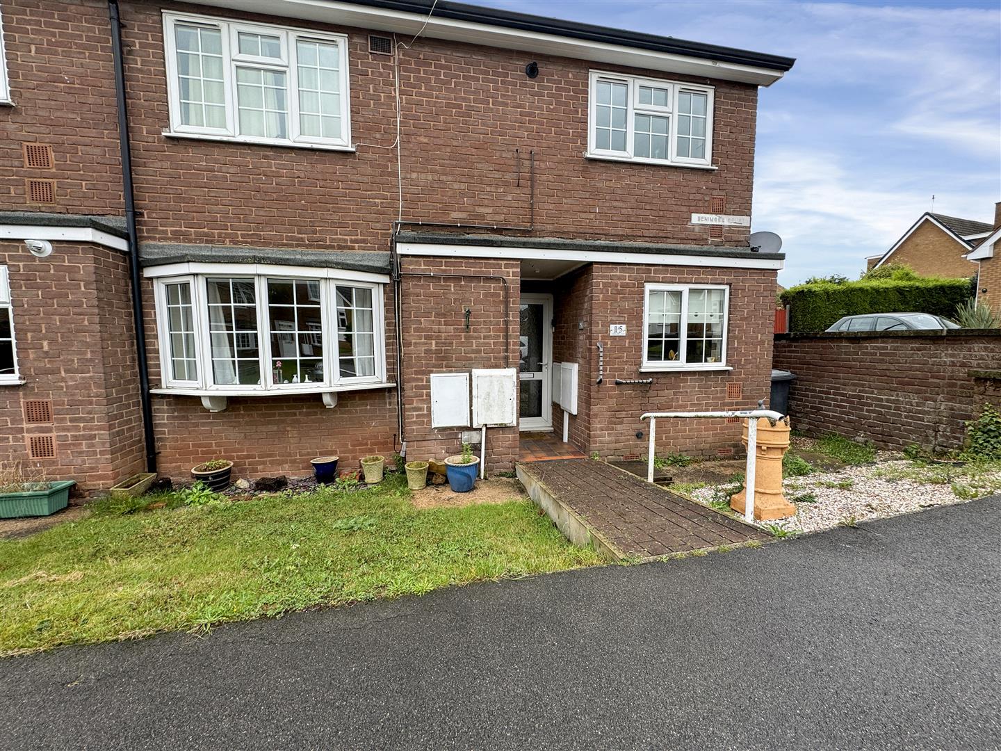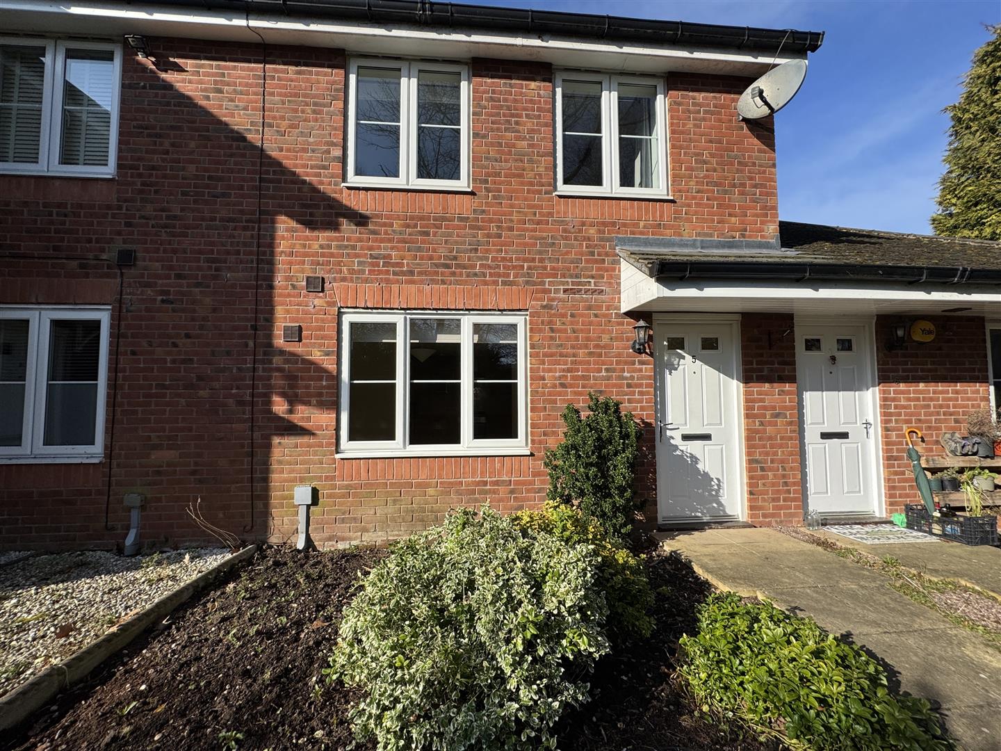SSTC
Overview
1 Bedroom Apartment for sale in Lorne Grove, Radcliffe-On-Trent, Nottingham
* AN INDIVIDUAL 2ND FLOOR APARTMENT * SUPERBLY APPOINTED THROUGHOUT * FILLED WITH CHARACTER FEATURES * MODERN AND FRESH INTERIOR * FANTASTIC OPEN PLAN LIVING, DINING AND KITCHEN SPACE * CONTEMPORARY FITTED KITCHEN * DOUBLE BEDROOM * WELL APPOINTED BATHROOM * USEFUL BRICK BUILT OUTBUILDING * LOCATED IN THE HEART OF THE VILLAGE * VIEWING IS HIGHLY RECOMMENDED! *A great opportunity to purchase this individual 2nd floor apartment, superbly appointed throughout and offering an ideal purchase for 1st time buyers or buy to let investors. Filled with character features including stripped pine doors and original exposed floorboards, the accommodation is also modern and fresh and includes a fantastic... Read more
Key info
- 2nd Floor Apartment Conversion
- Full of Character
- Superbly Appointed Throughout
- Fantastic Open Plan Living Space
- Modern Fitted Kitchen
- Double Bedroom
- Well-Presented Bathroom
- Garage/Outbuilding
- Central Village Location
- Viewing Highly Recommended
Brielen Court, Radcliffe-on-trent, Nottingham
1 Bedroom Apartment
Brielen Court, Radcliffe-On-Trent, Nottingham
Talbot Court, Radcliffe-on-trent, Nottingham
1 Bedroom Flat
Talbot Court, Radcliffe-On-Trent, Nottingham
Shelford Road, Radcliffe-on-trent, Nottingham
1 Bedroom Apartment
Shelford Road, Radcliffe-On-Trent, Nottingham
Nursery Road, Radcliffe-on-trent, Nottingham
2 Bedroom Flat
Nursery Road, Radcliffe-On-Trent, Nottingham
Brielen Court, Radcliffe-on-trent, Nottingham
2 Bedroom Flat
Brielen Court, Radcliffe-On-Trent, Nottingham
Bramley Ct, Off Stavely Way, Gamston, Nottingham
1 Bedroom Apartment
Bramley Ct, off Stavely Way, Gamston, Nottingham
- Radcliffe-on-Trent office: 0115 9336666
- radcliffeontrent@richardwatkinson.co.uk
- ARRANGE A VIEWING



