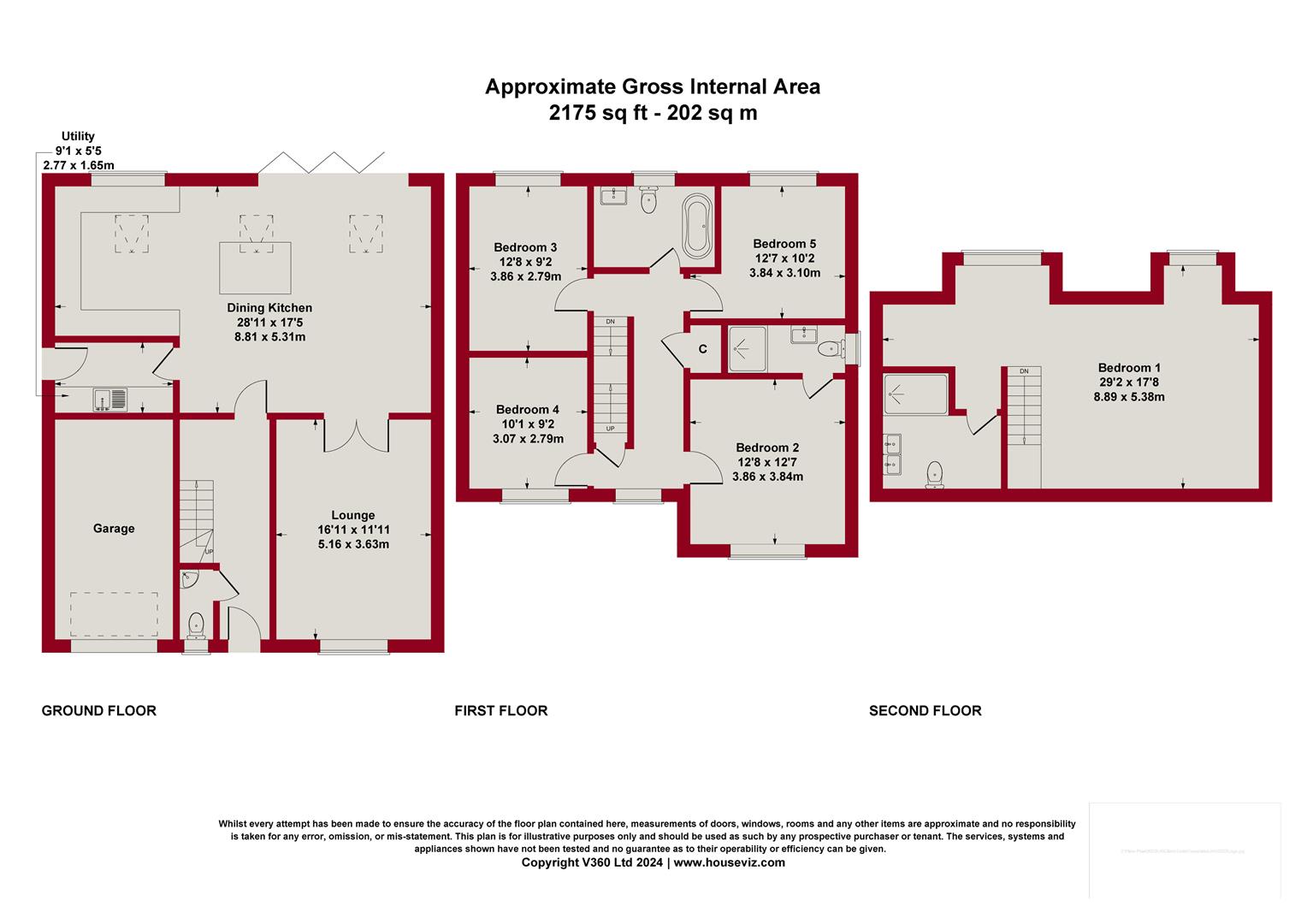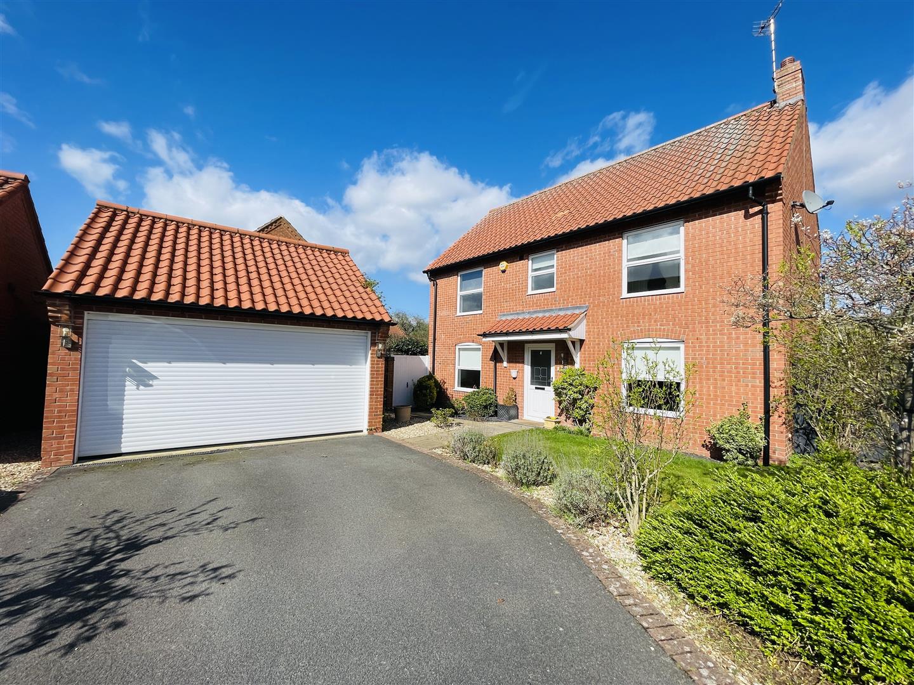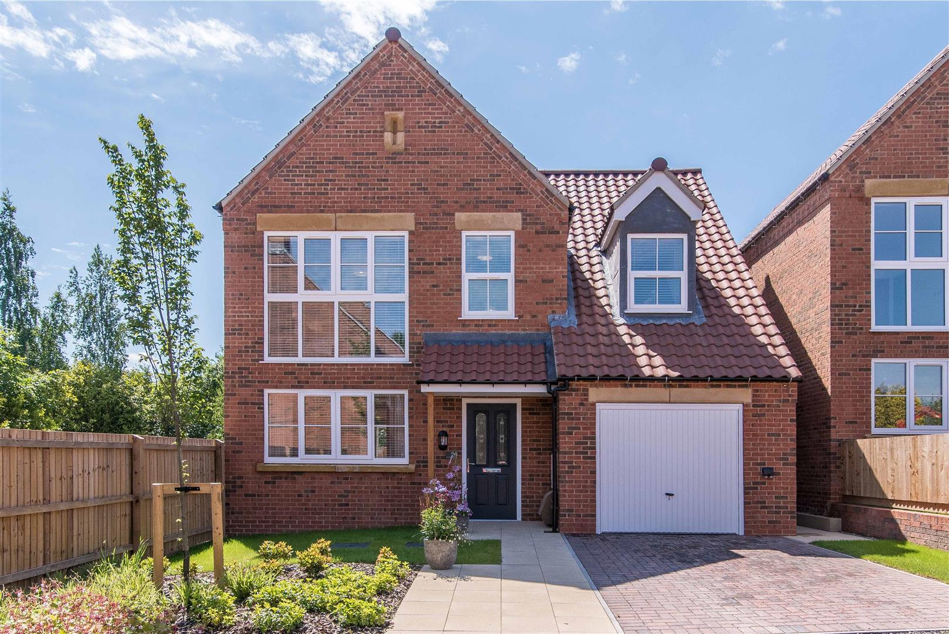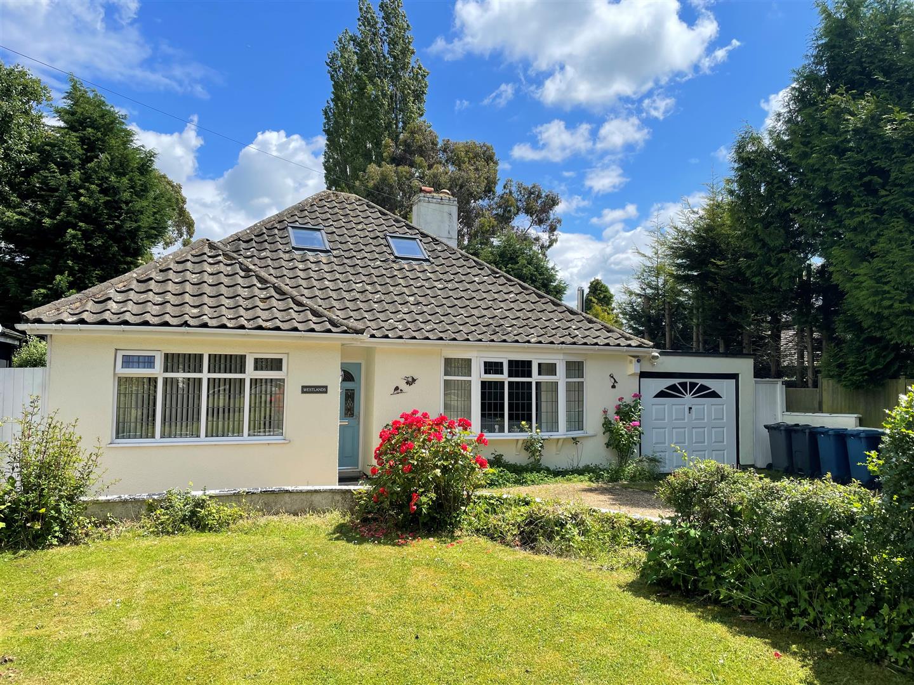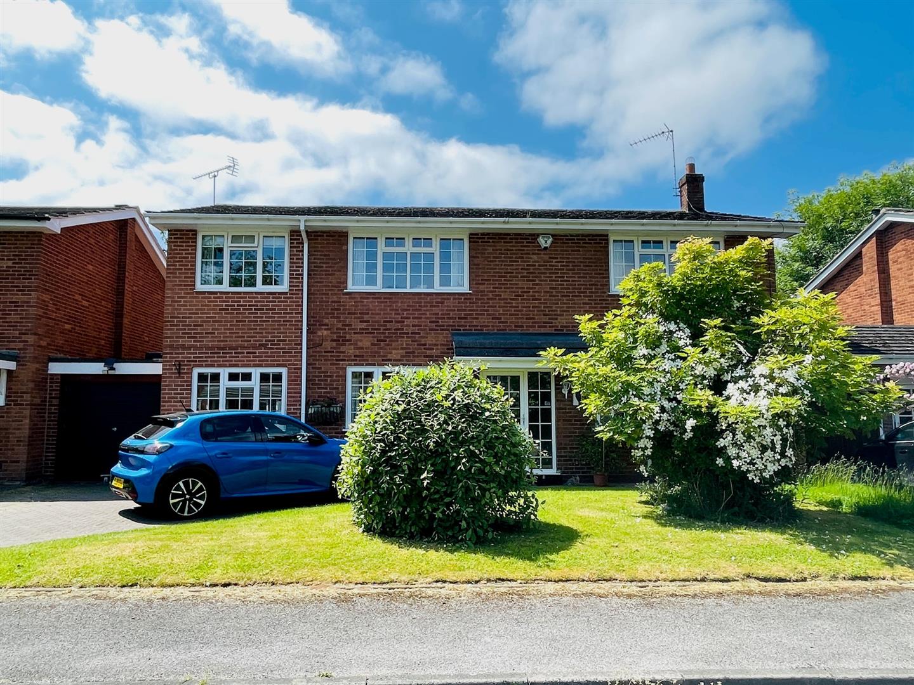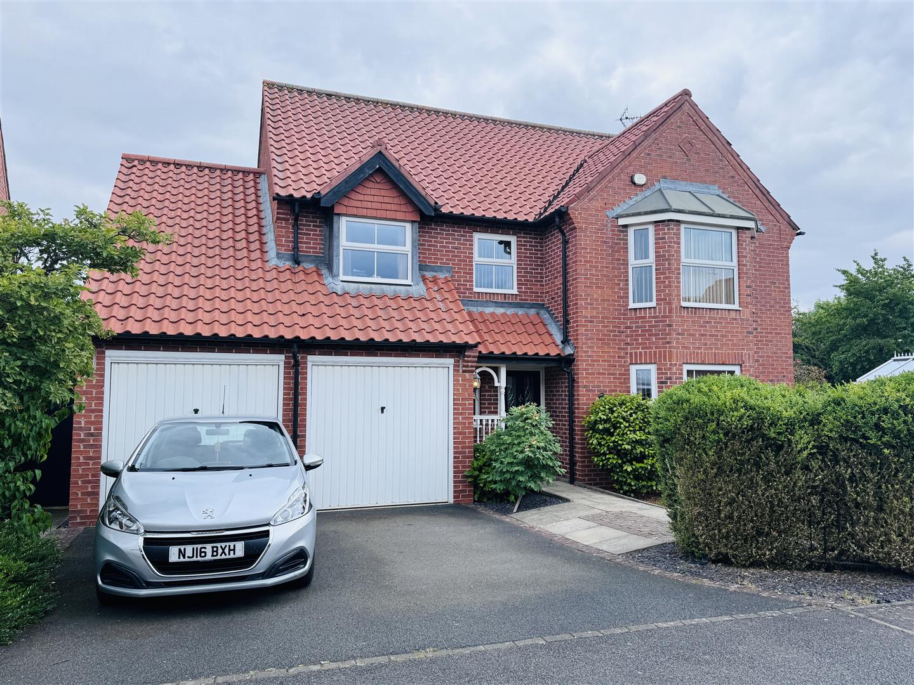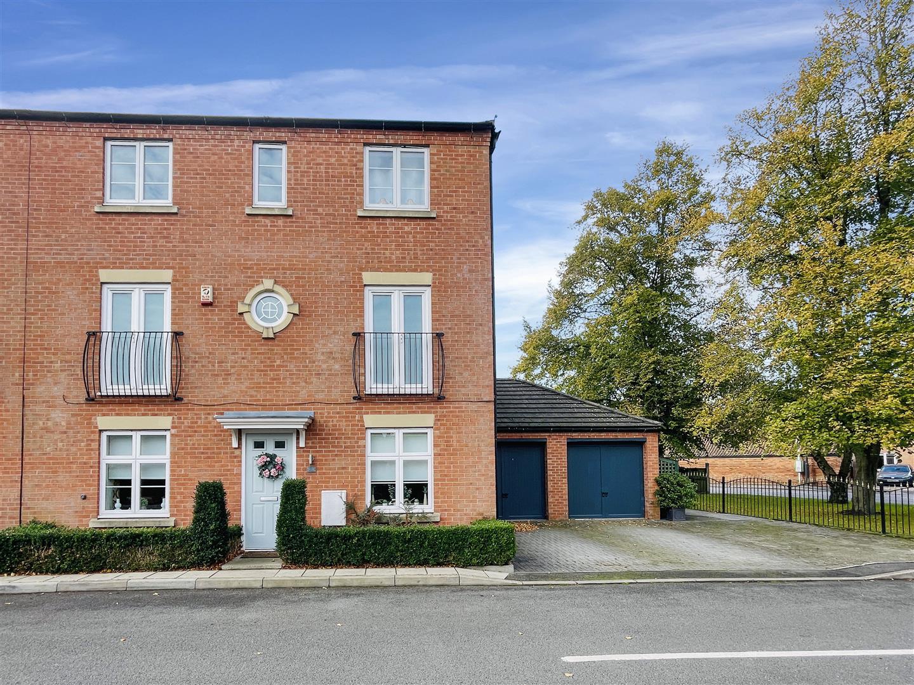* AN INDIVIDUAL DETACHED HOME * MODERN CONTEMPORARY DESIGN * ACCOMMODATION OVER 3 FLOORS * SUPERBLY APPOINTED THROUGHOUT * FABULOUS OPEN-PLAN LIVING/DINING KITCHEN * USEFUL UTILITY ROOM * WELL-PROPORTIONED LOUNGE * 5 DOUBLE BEDROOMS * 3 SUPERBLY PRESENTED BATHROOMS * BLOCK PAVED DRIVEWAY PARKING * SINGLE GARAGE * ATTRACTIVE LOW MAINTENANCE REAR GARDEN * MUST VIEW *
A unique opportunity to purchase the individual detached home, built to a contemporary design and offering an excellent level of accommodation over 3 floors, ideal for families.
The property is superbly appointed throughout and includes underfloor heating to the ground floor, with the accommodation in brief comprising a welcoming entrance hall and useful W/C, a fabulous open-plan Living/Dining kitchen with bi-fold doors onto the garden and fitted with a range of modern units white Quartz worktops. There is a useful utility room and a well-proportioned lounge with contemporary fireplace whilst across the 1st and 2nd floors are 5 double bedrooms and 3 superbly presented bathrooms.
Outside features block paved driveway parking to the front of the single garage and an attractive low maintenance garden to the rear and viewing is highly recommended.
Accommodation - A contemporary style composite entrance door leads into the entrance hall.
Entrance Hall - A welcoming entrance hall with spotlights to the ceiling, wood effect tiled flooring with underfloor heating, an oak and glazed staircase rising to the first floor.
Open Plan Living, Dining Kitchen - A fantastic open plan space across the rear of the property with wood effect tiled flooring and underfloor heating, three large skylights, spotlights to the ceiling, high level television aerial point, plus a uPVC double glazed window and large bi-fold doors leading onto the rear garden. The Kitchen area is fitted with a range of modern matt finish base and wall cabinets with white quartz worktops and an undermounted one and a half bowl composite sink with brass finish mixer tap. There is a built-in oven by Samsung plus four zone induction hob and extractor hood over, an integrated Neff dishwasher and space for an American style fridge freezer. Oak double doors lead into the lounge.
Lounge - A well proportioned reception room with oak flooring and underfloor heating, a uPVC double glazed window to the front aspect and a contemporary style electric fireplace.
Utility Room - A useful space fitted with a range of base and wall cabinets with linear edge worktops and upstands plus an inset stainless steel single drainer sink with mixer tap. There is space beneath the worktop for appliances including plumbing for a washing machine then wood effect tiled flooring and a uPVC double glazed obscured door to the side aspect.
Ground Floor W/C - Fitted with a modern cloakroom suite including dual flush toilet and a corner vanity wash basin with waterfall mixer tap and cupboards below. Tiled flooring, extractor fan and a uPVC double glazed obscured window to the front aspect.
First Floor Landing - With stairs rising to the second floor, a uPVC double glazed window to the front aspect, central heating radiator and a useful built-in storage cupboard.
Bedroom Two - A good sized double bedroom with a central heating radiator, a uPVC double glazed window to the front aspect and a door into the en-suite.
En-Suite - A contemporary en-suite fitted with a dual flush toilet and a floating vanity wash basin with storage and a waterfall mixer tap. There is a good sized shower enclosure with glazed sliding screen and mains fed rainfall shower with additional sprayhose. Tiling to the floor and to the walls for splashbacks, a chrome towel radiator, spotlights to the ceiling, extractor fan and a uPVC double glazed obscured window to the side aspect.
Bedroom Three - A double bedroom with a central heating radiator and a uPVC double glazed window to the rear aspect.
Bedroom Four - A central heating radiator and a uPVC double glazed window to the front aspect.
Bedroom Five - A double bedroom with a central heating radiator and a uPVC double glazed window to the rear aspect.
Family Bathroom - Superbly fitted with a modern contemporary style suite including a dual flush toilet and a large vanity wash basin with drawers and waterfall mixer tap. There is a freestanding bath with central pillar mixer tap and handheld shower hose plus tiling to the floor and to the walls, a chrome towel radiator, spotlights to the ceiling, extractor fan and a uPVC double glazed obscured window to the rear aspect.
Bedroom One - A fantastic principal bedroom suite across the top floor of the property with spotlights to the ceiling, two central heating radiators, three uPVC double glazed dormer windows to the rear aspect with views over the surrounding area.
En-Suite Shower Room - Superbly fitted with a contemporary style suite including a dual flush toilet and twin vanity wash basins with cupboards below and waterfall mixer taps. There is a large walk-in shower enclosure with fixed glazed screen and mains fed rainfall shower with additional sprayhose. Extractor fan, spotlights to the ceiling, skylight, tiling to the floor and to the walls and a chrome towel radiator.
Driveway Parking & Garage - An attractive block paved driveway to the front provides off street parking and leads to the single integral garage with electric roller shutter door.
Garden - There is a small lawned frontage and Indian Sandstone paving leading around to the rear garden with patio seating and lawn.
Council Tax - The property is registered as council tax band E.
Viewings - By appointment with Richard Watkinson & Partners.
Read less

