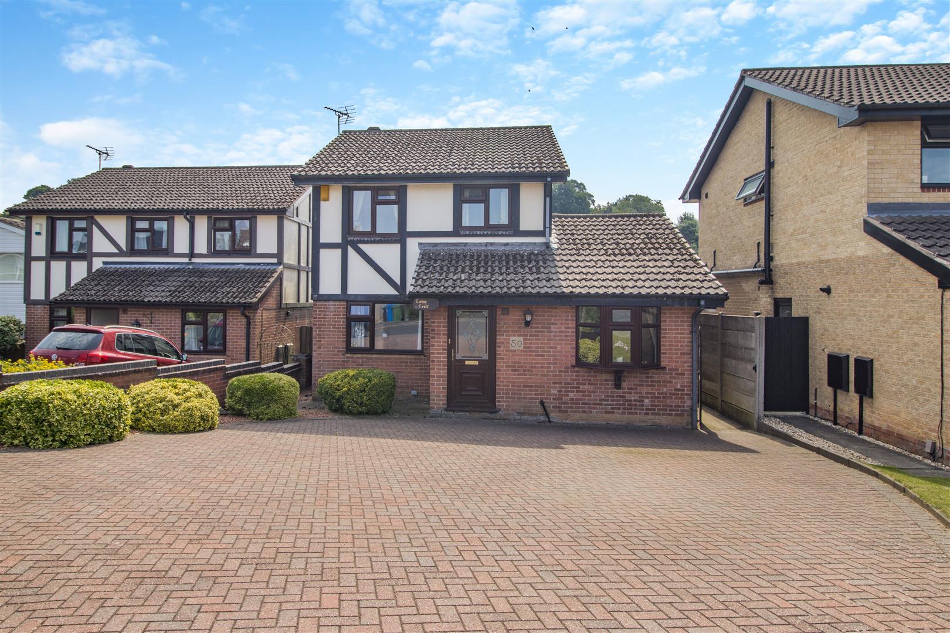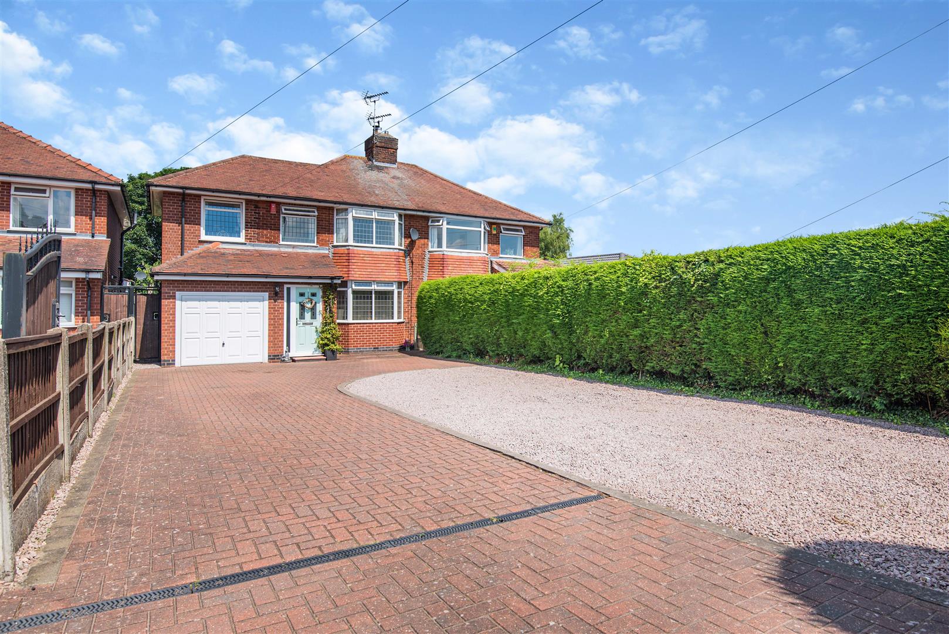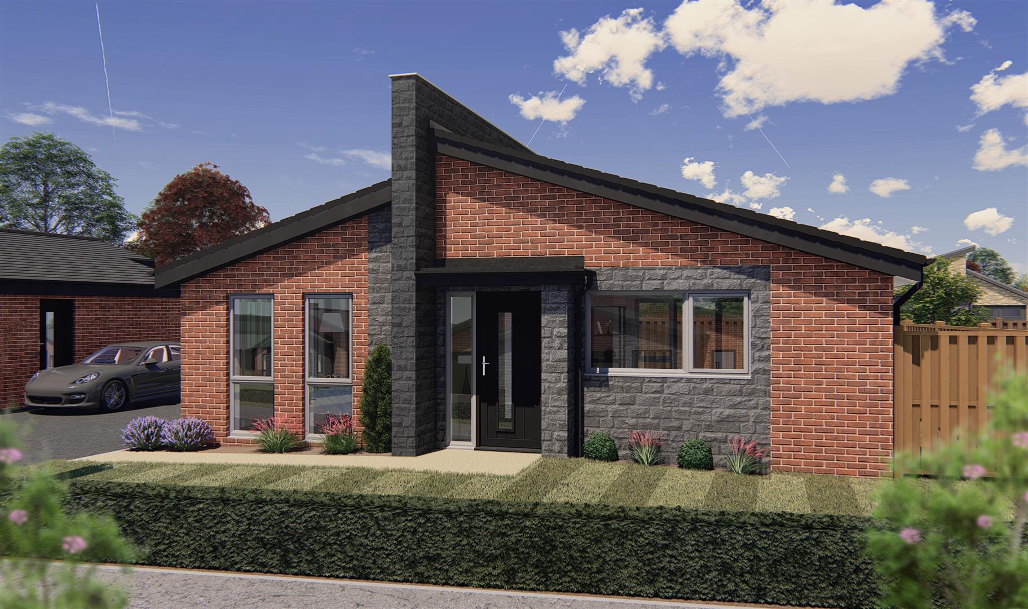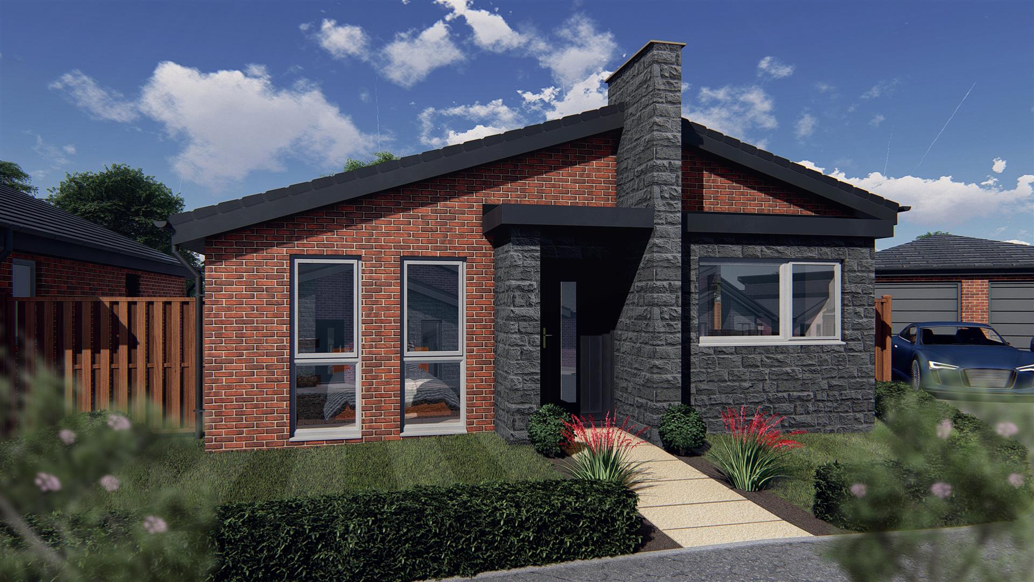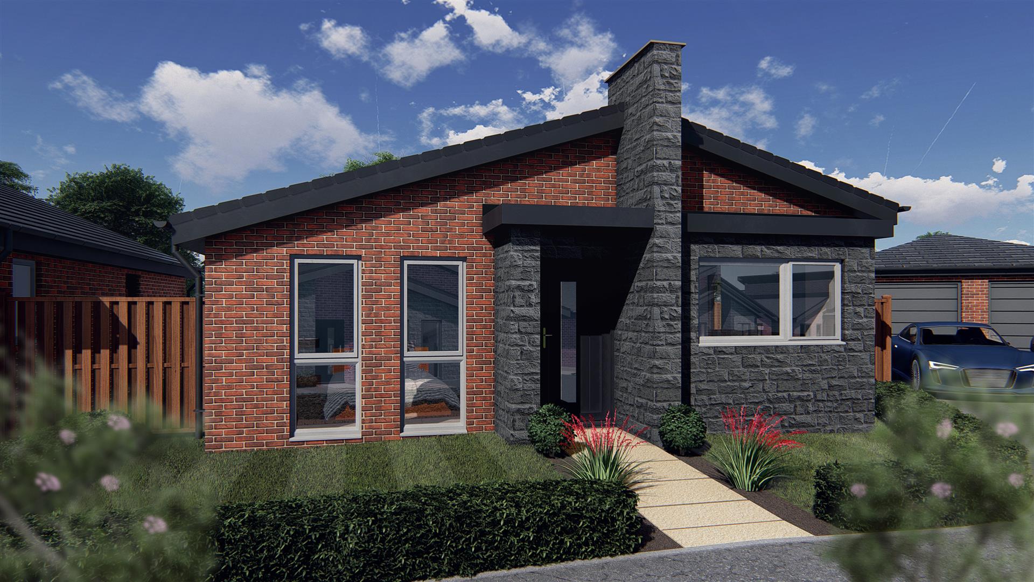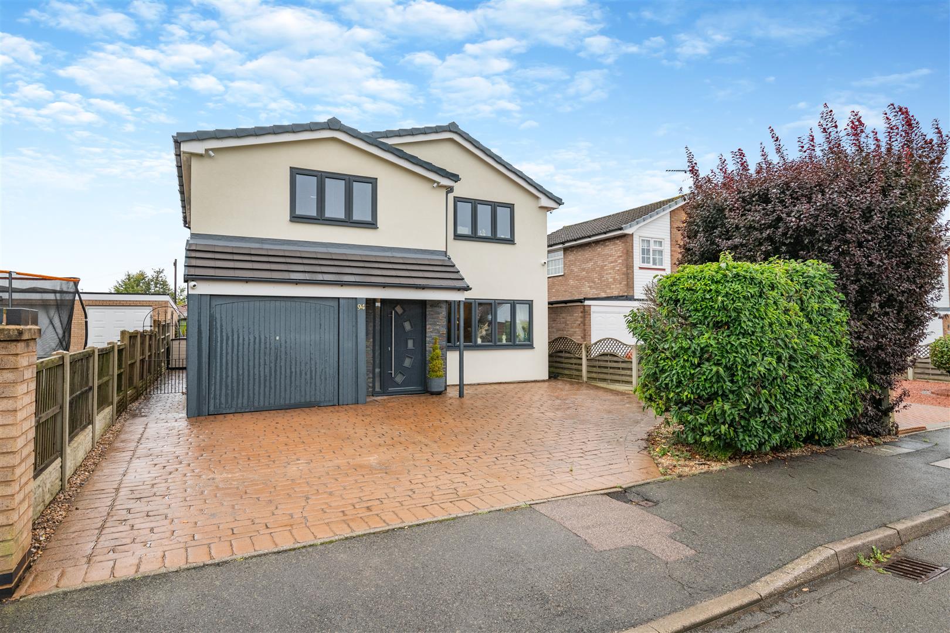A fantastic opportunity to acquire an extended three bedroom semi detached house with ample off road parking and a south east facing rear garden in a highly sought after village location.
An extended three bedroom semi detached house occupying a mature and good sized plot with ample off road parking on the desirable Kighill Lane area of Ravenshead on the southern edge of this highly sought after village.
The property is modern and contemporary throughout and benefits from extended living accommodation over two floors with gas central heating and high quality UPVC double glazed windows. The ground floor layout comprises an entrance hall, cloakroom/WC and a substantial, 11m open plan family living/dining/kitchen with log burner, a contemporary kitchen with a range of integrated appliances and with bi-fold doors leading out onto the rear garden. The first floor L-shaped landing leads to a master bedroom with bay window and fitted wardrobes, two further bedrooms and a family bathroom.
The property is located on Kighill Lane in a desirable village location which has easy access to the A60 at the top of the road. The house stands well back from the road behind an established privet hedgerow boundary frontage which extends to the side. A long gravel driveway provides off road parking for at least five cars with a double width car standing area immediately in front of the house. The front garden is mainly laid to lawn with mature shrubs and trees, and a side gate opens to a wide sandstone path to the side of the house flanked by the continuation of the established hedgerow boundary with access round to the rear garden. To the rear of the property, there is a lovely, south east facing garden featuring a large sandstone patio, a central lawn, raised flowerbeds, planting borders to the side, a continuation of the privet hedgerow boundary, and a paved patio area at the end of the garden houses a shed available to purchase by separate negotiation.
Ravenshead is conveniently located for travel and commuting, with excellent transport links to both Nottingham and Mansfield. Junction 27 of the M1 motorway just 6 miles away. The village has its own community transport organisation and there is a regular commercial bus from Ravenshead to both Mansfield and Nottingham. The nearest train station is in Mansfield with regular services to Worksop and Nottingham. A little further away, Nottingham train station has regular services to Sheffield, Birmingham, and London. Ravenshead has a good range of local amenities, including a local convenience store, a Sainsbury's local, a thriving farm shop and several pubs. One of the pubs, The Hutt, occupies a delightful 15th century building, erected on the site of a Royal Hutt, one of seven built to house the men patrolling Sherwood Forest to protect the King's deer. Ravenshead Leisure Centre is a short walk away, which has two sports halls, tennis courts, a ball court and football pitches. There is also a purpose built Village Hall, which hosts a wide range of activities from badminton and ballroom dancing to yoga and zumba. Cherubs Longdale Nursery is also a short walk from the property. Abbey Gates Primary School, rated "Outstanding" is nearby and Ravenshead Church of England Primary School, rated "Good" is just over a mile away.
Outside - The property is located on Kighill Lane in a desirable village location which has easy access to the A60 at the top of the road. The house stands well back from the road behind an established privet hedgerow boundary frontage which extends to the side. A long gravel driveway provides off road parking for at least five cars with a double width car standing area immediately in front of the house. The front garden is mainly laid to lawn with mature shrubs and trees, and a side gate opens to a wide sandstone path to the side of the house flanked by the continuation of the established hedgerow boundary with access round to the rear garden. To the rear of the property, there is a lovely, south east facing garden featuring a large sandstone patio, a central lawn, raised flowerbeds, planting borders to the side, a continuation of the privet hedgerow boundary, and a paved patio area at the end of the garden houses a shed available to purchase by separate negotiation.
AN OPEN FRONTED STORM PORCH WITH TILED ROOF AND QUARRY TILED FLOOR LEADS TO A TRADITIONAL, COTTAGE STYLE COMPOSITE FRONT ENTRANCE DOOR PROVIDING ACCESS THROUGH TO THE:
Entrance Hall - With engineered oak floor, radiator and stairs to the first floor landing.
Open Plan Living Dining/Kitchen - 11.02m x 4.24m max (36'2" x 13'11" max) - A substantial, open plan family living/dining/kitchen space measuring 11m in length.
Lounge - 3.96m x 3.76m (13'0" x 12'4") - Having a log burner mounted on a tiled hearth with wood mantle above. Radiator, engineered oak floor, coving to ceiling and large double glazed bay window to the front elevation. Open plan to:
Kitchen/Dining/Living - 7.01m max x 4.27m max (23'0" max x 14'0" max) - Having a range of contemporary shaker cabinets comprising wall cupboards with under lighting, base units and drawers with marble effect work surfaces. Inset 1 1/2 bowl stainless steel sink with brushed chrome swan neck mixer tap. Integrated cooking appliances include a Smeg microwave, Smeg single oven, four induction hob and contemporary touch screen extractor hood above. Further integrated appliances include a fridge/freezer, separate integrated freezer, wine cooler dishwasher. Built-in understairs storage cupboard with space and plumbing for a washing machine. Radiator, vertical radiator, tiled floor, engineered oak floor, ample ceiling spotlights to the kitchen and dining areas, UPVC double glazed side entrance door, double glazed window and roof window to the rear elevation and bi-fold doors lead out onto the rear garden.
Downstairs Wc - 1.60m x 0.79m (5'3" x 2'7") - Having a low flush WC with enclosed cistern and tiled wall. Corner vanity unit with inset wash hand basin with chrome mixer tap and storage cupboards beneath. Tiled floor and half tiled walls.
First Floor Landing - 1.80m x 0.81m (5'11" x 2'8") - (Plus 11'5" x 2'5"). With loft hatch, three ceiling spotlights and double glazed windows to the side and rear elevation.
Master Bedroom 1 - 3.94m into bay x 3.76m (12'11" into bay x 12'4") - Having fitted wardrobes with hanging rails, shelving and drawers. There is a separate built-in wardrobe/airing cupboard housing the Viessmann combi boiler. Radiator and large double glazed bay window to the front elevation.
Bedroom 2 - 3.18m x 2.64m (10'5" x 8'8") - With radiator and double glazed window to the rear elevation.
Bedroom 3 - 3.51m x 2.01m (11'6" x 6'7") - With radiator and double glazed window to the rear elevation.
Family Bathroom - 2.51m x 1.78m (8'3" x 5'10") - Having a modern three piece white suite with chrome fittings comprising a P shaped panelled bath with mixer tap and rainfall shower above. Vanity unit with contemporary wash hand basin with mixer tap mounted on a black granite effect work surface with storage cupboard beneath. Low flush WC with enclosed cistern. Chrome heated towel rail, four ceiling spotlights, extractor fan and obscure double glazed window to the side elevation.
Viewing Details - Strictly by appointment with the selling agents. For out of office hours please call Alistair Smith, Director at Richard Watkinson and Partners on 07817-283-521.
Tenure Details - The property is freehold with vacant possession upon completion.
Services Details - All mains services are connected.
Mortgage Advice - Mortgage advice is available through our independent mortgage advisor. Please contact the selling agent for further information. Your home is at risk if you do not keep up with repayments on a mortgage or other loan secured on it.
Fixtures & Fittings - Any fixtures and fittings not mentioned in these details are excluded from the sale price. No services or appliances which may have been included in these details have been tested and therefore cannot be guaranteed to be in good working order.
Read less


