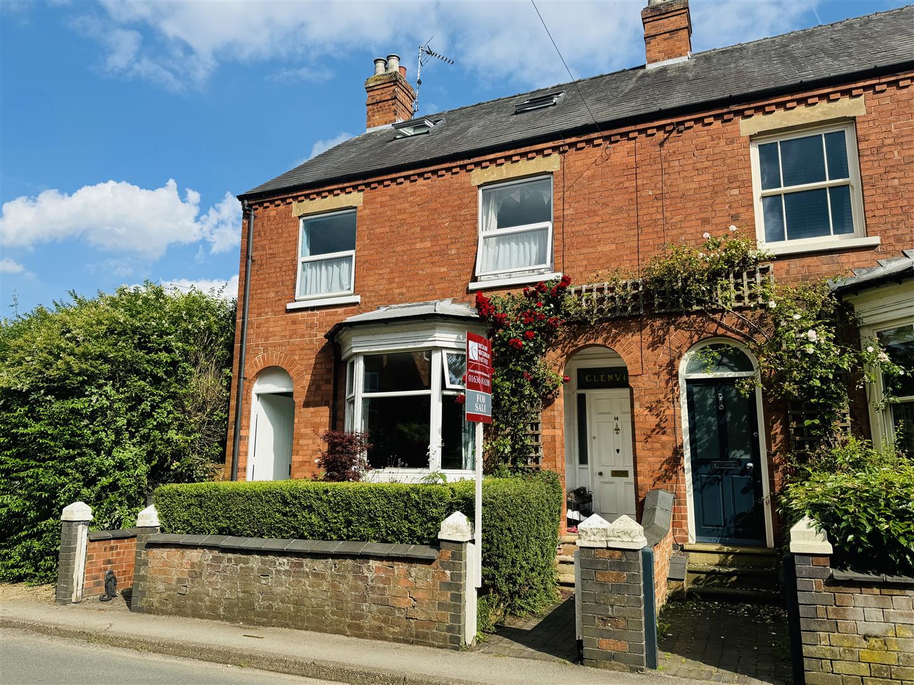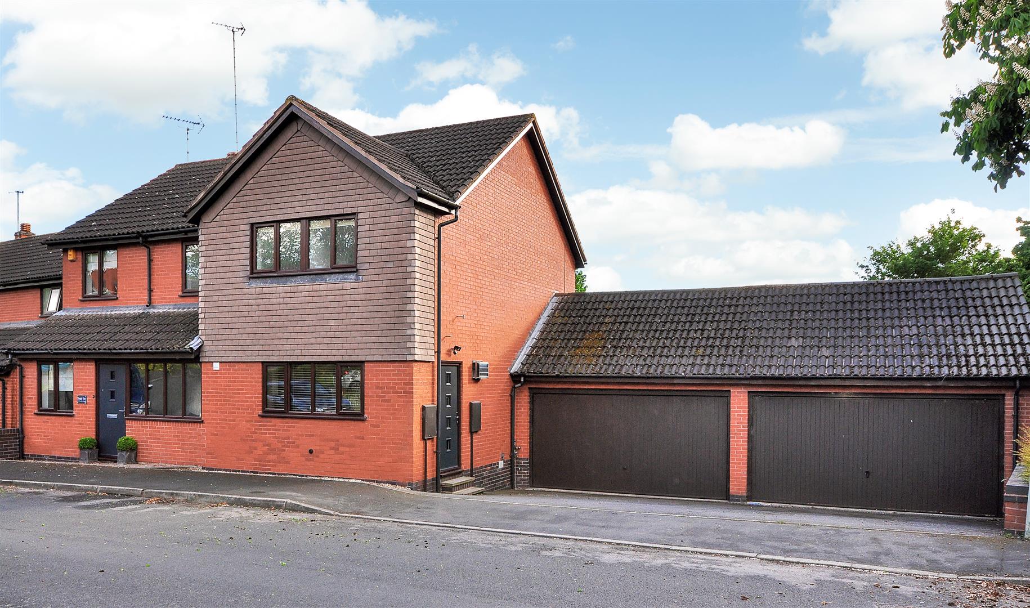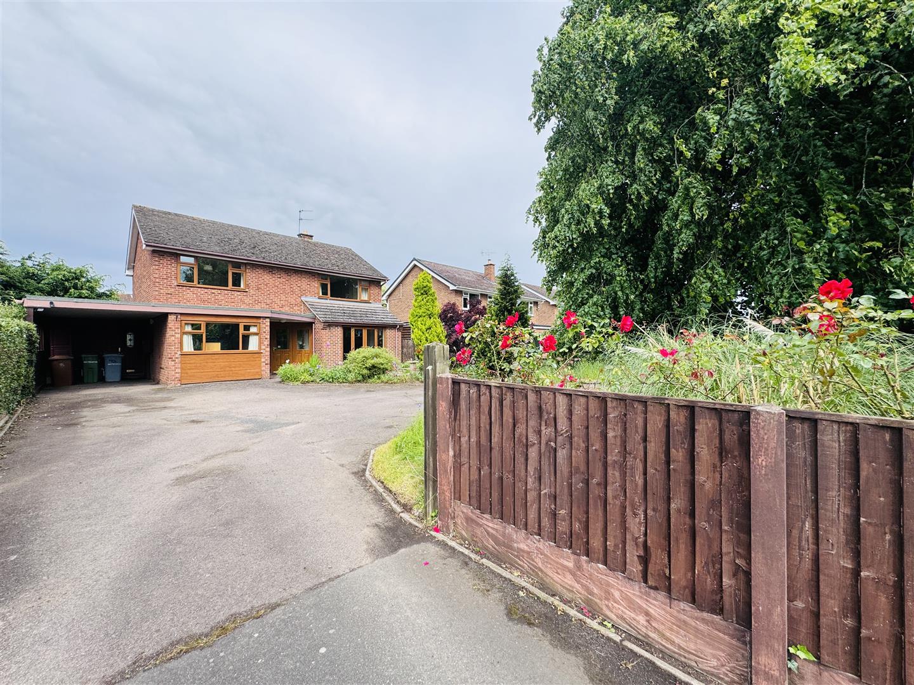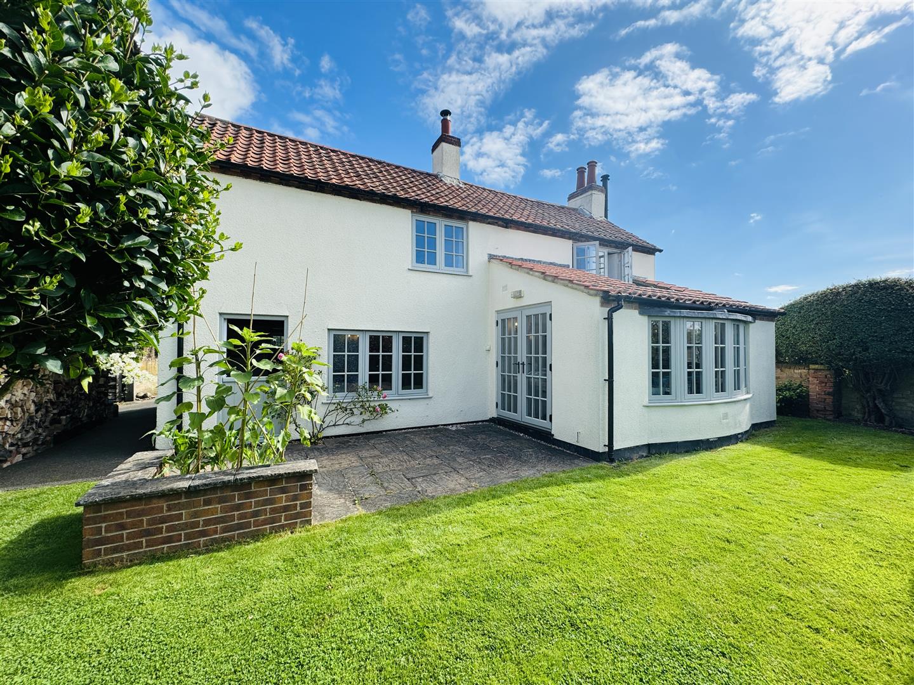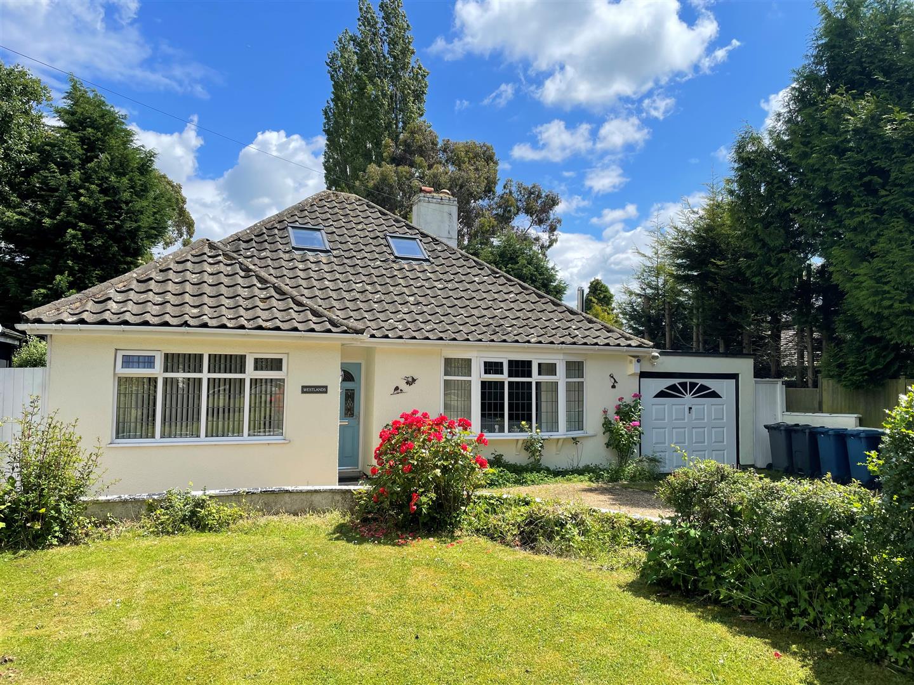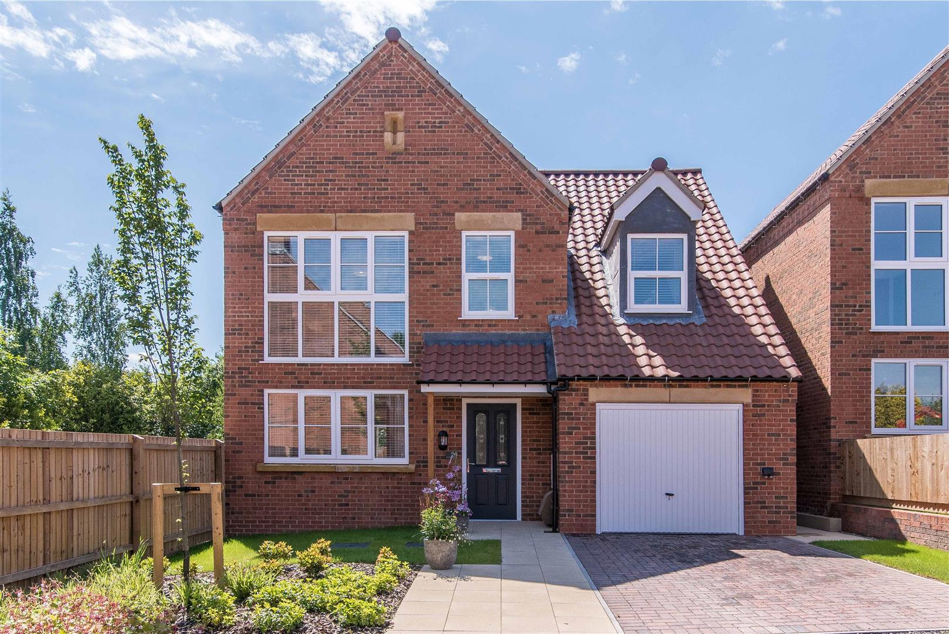* ATTRACTIVE DETACHED HOME * DELIGHTFUL PLOT * EXCELLENT LEVEL OF ACCOMMODATION * WELL-APPOINTED THROUGHOUT * WELCOMING HALLWAY * WELL-PROPORTIONED LOUNGE * SEPARATE DINING ROOM * LARGE CONSERVATORY * DINING KITCHEN * USEFUL UTILITY ROOM * GROUND FLOOR W/C * 4 GOOD-SIZED BEDROOM * BATHROOM PLUS EN-SUITE SHOWER ROOM * DRIVEWAY WITH TURNING AREA * INTEGRAL GARAGE * LOVELY MATURE GARDEN TO THE REAR * VIEWING HIGHLY RECOMMENDED *
A superb opportunity to purchase this attractive detached home, occupying a delightful plot in a cul de sac location in the sought after village of Lowdham. Offering an excellent level of accommodation, ideal for families, the house was built by the highly respected home builder "David Wilson Homes".
Lowdham has a vibrant community with an excellent range of amenities including, Grocery Shops, Takeaways, a GP Surgery, a Pharmacy, a Post Office, Hair Salons, Library, Filling Station, Cafe and a number of Pubs. The village also has two Day Nurseries, a Pre-school, a Primary School (rated Outstanding by OFSTED) and good secondary school access. There are good transport links, including direct trains to Nottingham, Newark, Lincoln & Derby.
The accommodation is well-appointed throughout and includes a large conservatory to the rear, a great addition to the property and a wonderful space overlooking the gardens. There is a welcoming hallway, a well-proportioned lounge with double doors into the separate dining room as well as a dining kitchen with a range of built-in appliances. There is a useful utility room and ground floor W/C whilst to the 1st floor are 4 good-sized bedroom, the main bathroom and an en-suite shower room.
The plot is a particular feature of the property and includes a driveway with turning area to the front of the integral garage as well as a delightful mature garden to the rear offering attractive patio seating areas and a shaped lawn edged with well-stocked borders. To the side of the house is a good sized paved area, providing plenty of space for a shed and other storage.
Viewing comes highly recommended.
Accommodation - A composite entrance door with chrome furniture leads into the entrance hall.
Entrance Hall - With an attractive spindled staircase rising to the first floor, Honey Oak effect Amtico flooring, central heating radiator, security alarm control panel, central heating thermostat and doors to the lounge, ground floor W/C and dining kitchen.
Lounge - A well proportioned reception room with coved ceiling, two central heating radiators, an attractive uPVC double glazed bay window to the front elevation and a feature Adam style fireplace with marble insert and hearth housing an electric fire. Glazed double doors lead into the dining room.
Dining Room - With Honey Oak effect Amtico flooring, a central heating radiator, coved ceiling and a uPVC double glazed window into the conservatory plus a door into the dining kitchen.
Dining Kitchen - Fitted with a range of Shaker style base and wall cabinets with rolled edge worktops and tiled splashbacks, an inset stainless steel one and a half bowl single drainer sink with mixer tap and built-in appliances including an eye level double oven by Siemens and a four burner gas hob with concealed extractor over. There is space and plumbing for a dishwasher, San Marco Limestone Victoria luxury flooring, a central heating radiator, a uPVC double glazed window overlooking the rear garden, a door into the utility and uPVC double glazed French doors into the conservatory.
Conservatory - A superb addition across the rear of the property, this P shaped conservatory is of brick and uPVC construction with pitched polycarbonate roof, tiled flooring, wall mounted electric heaters and uPVC double glazed French doors onto the gardens.
Utility - A useful space fitted with a range of Shaker style base and wall cabinets with rolled edge worktop, tiled splashbacks and space beneath for appliances including plumbing for a washing machine. San Marco Limestone Victoria luxury flooring, central heating radiator, a part glazed door to the side aspect, door into the garage and the wall mounted Ideal Classic central heating boiler with programmer below.
Ground Floor W/C - With Honey Oak effect Amtico flooring, a central heating radiator, extractor fan and fitted in white with a close coupled toilet and a vanity wash basin with mixer tap, tiled splashbacks and cupboards below.
First Floor Landing - With the airing cupboard housing the foam insulated hot water cylinder and slatted shelving above.
Bedroom One - A generous double bedroom with a central heating radiator, a uPVC double glazed window to the front aspect, a range of built-in wardrobes with hanging rails and shelving and a door into the en-suite shower room.
En-Suite Shower Room - Fitted in white with a close coupled toilet and a pedestal wash basin with hot and cold taps. There is a large shower enclosure with glazed door and mains fed shower plus tiling for splashbacks, a central heating radiator, extractor fan and a uPVC double glazed obscured window to the front aspect.
Bedroom Two - A double bedroom with a central heating radiator, a uPVC double glazed window to the rear elevation and built-in wardrobes with hanging rail and shelving.
Bedroom Three - A double bedroom with a central heating radiator, a uPVC double glazed window to the front aspect and built-in wardrobes with hanging rail and shelving.
Bedroom Four - With a central heating radiator and a uPVC double glazed window to the rear aspect.
Bathroom - Fitted in white with a panel sided bath, a shower over the bath with shower screen, a close coupled toilet and a vanity wash basin with drawers below. There is tiling for splashbacks, a central heating radiator and a uPVC double glazed window to the rear aspect.
Driveway & Garaging - Set back from the road the property provides parking and turning to the front for several vehicles, in turn leading to the single garage with an up and over door.
Gardens - The property occupies a delightful and mature plot including a lawned frontage with timber gated access at the side of the property leading to the attractive rear garden which has been landscaped to include a shaped lawned area, paved patio seating, well stocked beds and borders, all enclosed with timber panelled fencing.
Council Tax - The property is registered as council tax band E.
Viewings - By appointment with Richard Watkinson & Partners.
Read less


