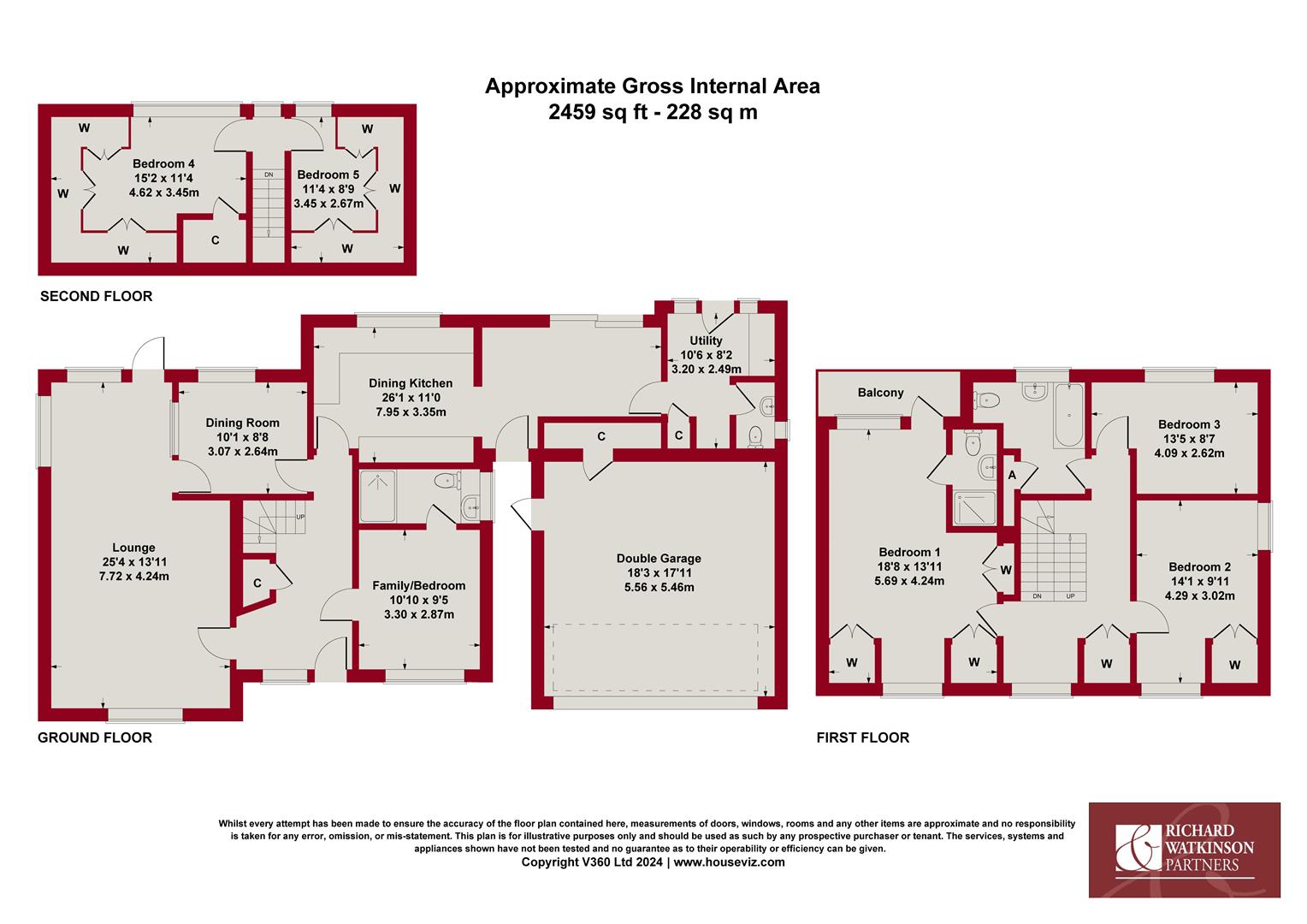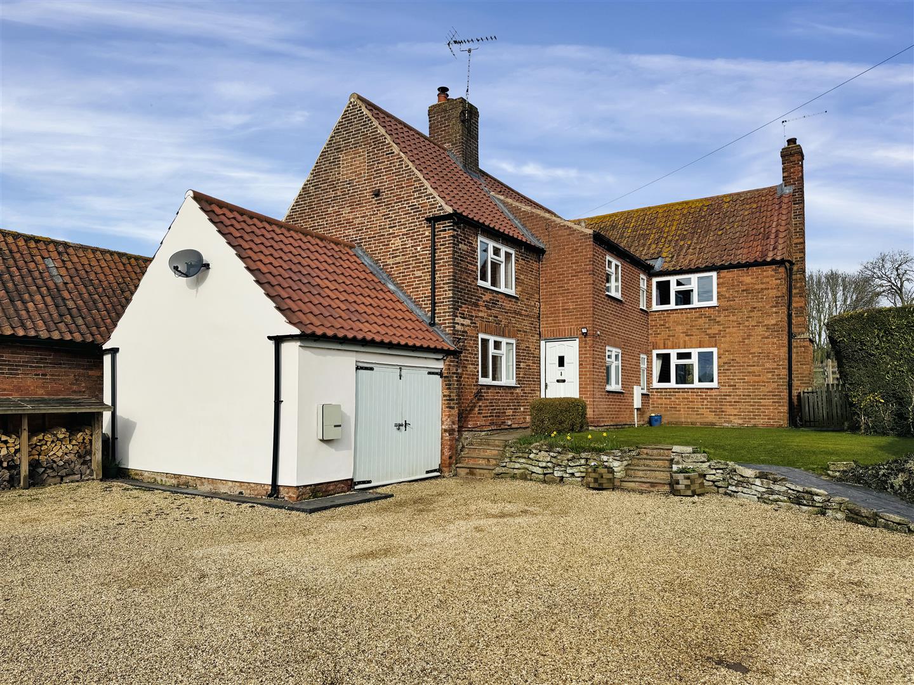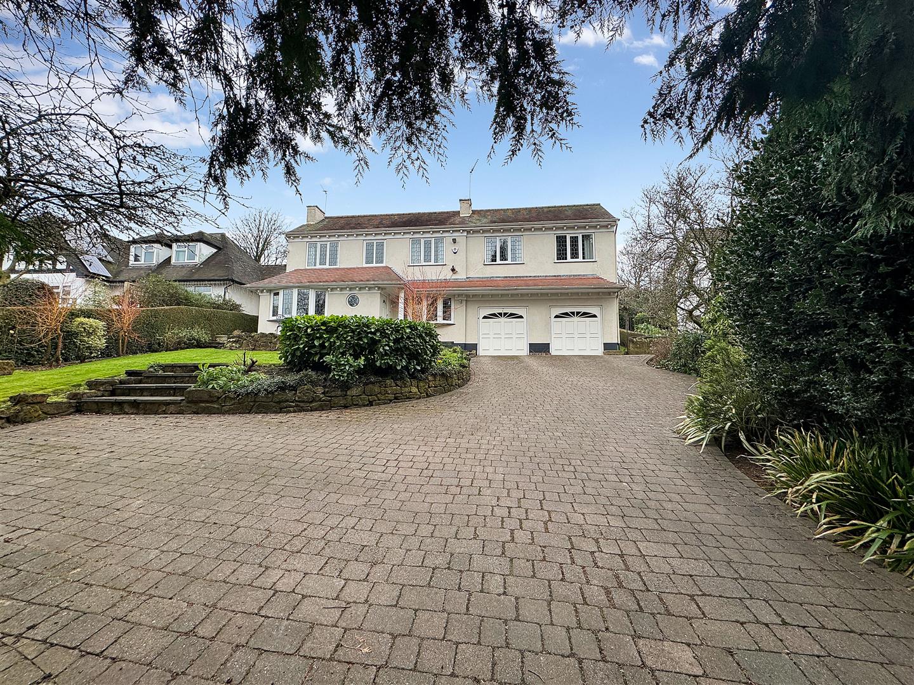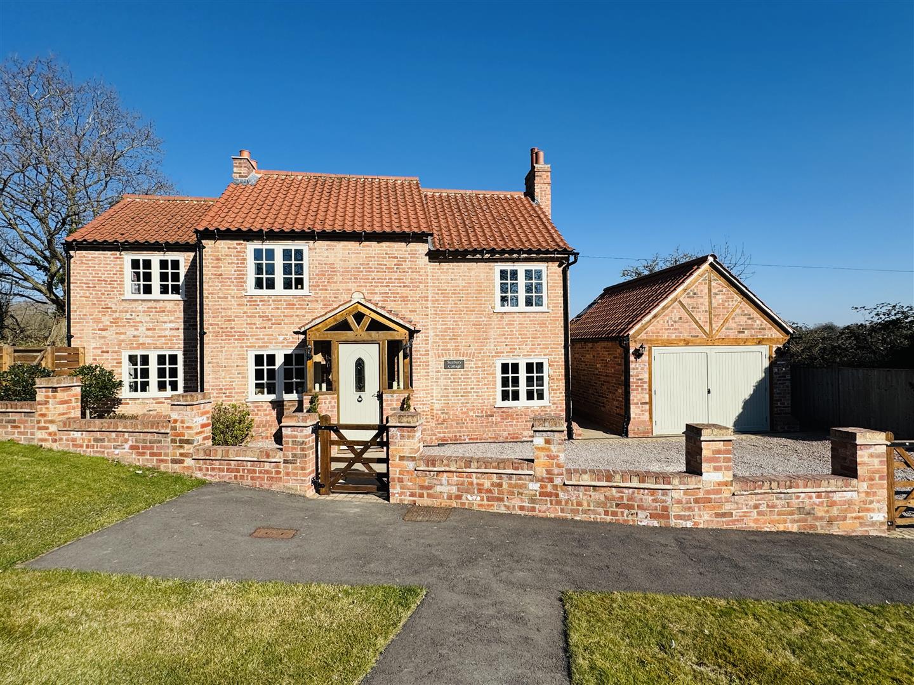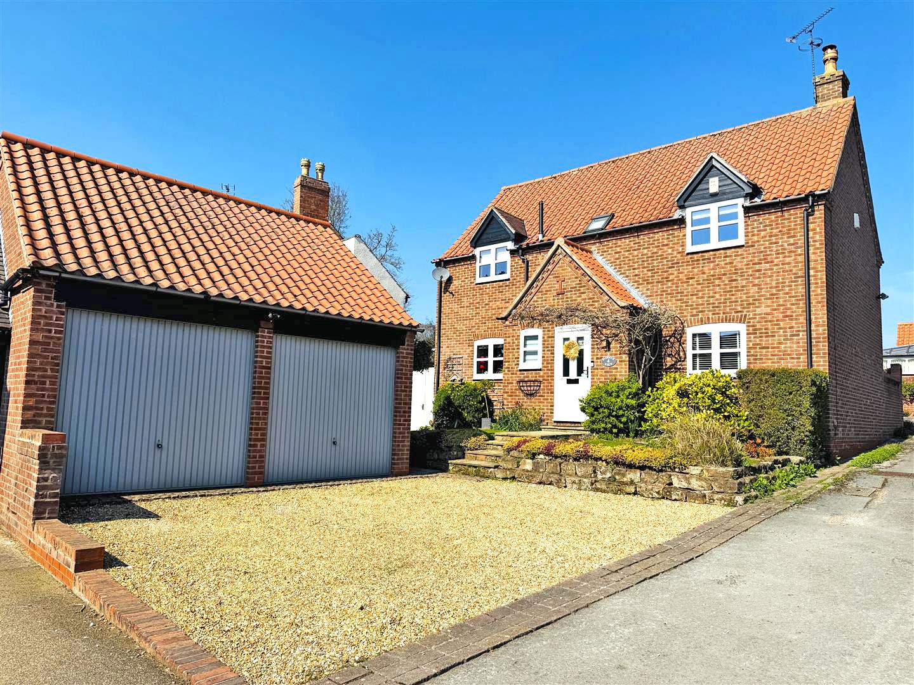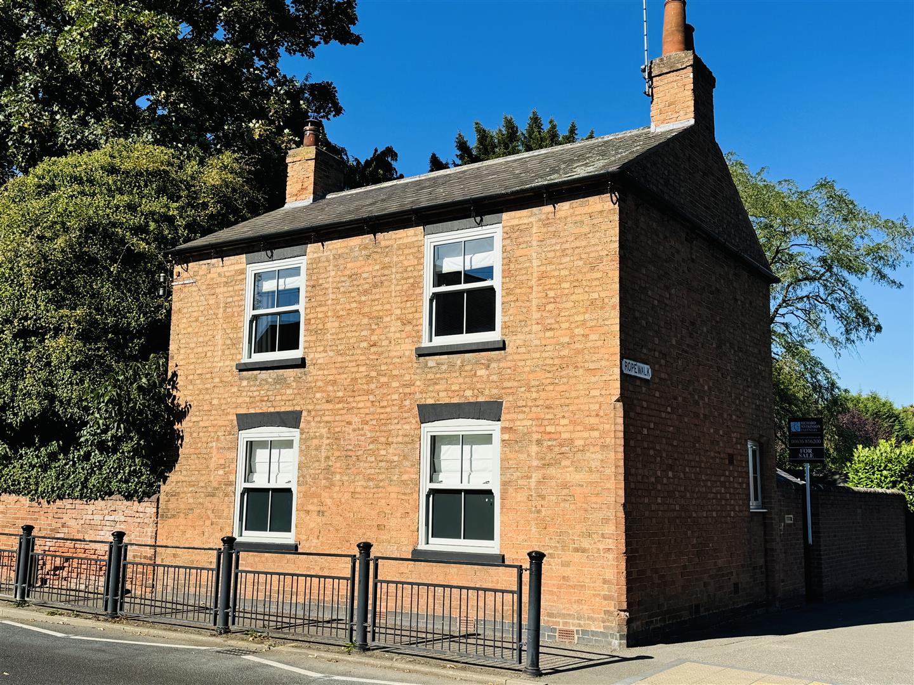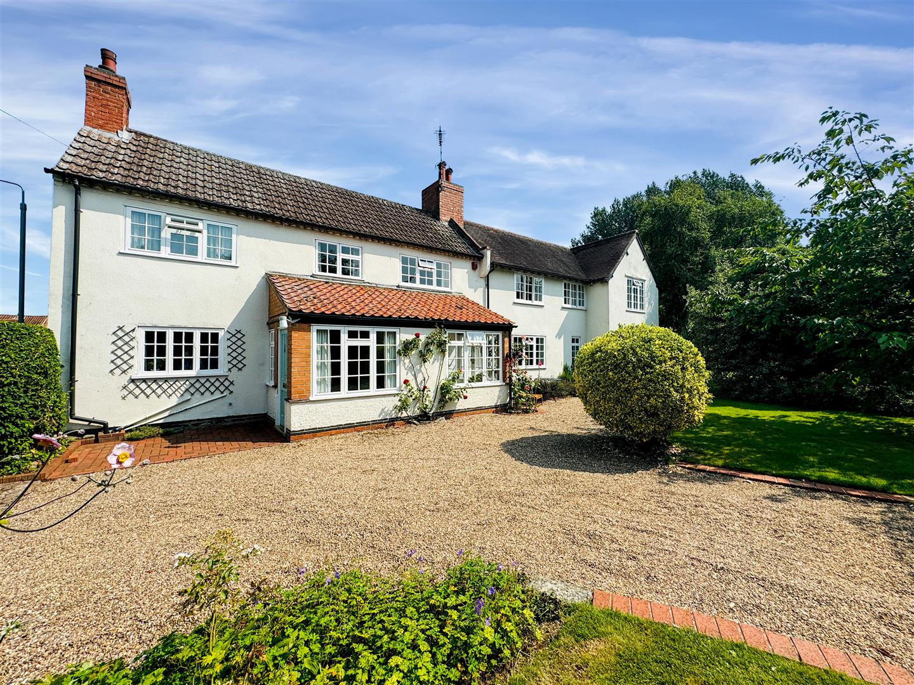* INDIVIDUAL DETACHED HOME * EXCELLENT LEVEL OF ACCOMMODATION OVER 3 FLOORS * DELIGHTFUL PLOT OF APPROXIMATELY 0.29 ACRES * NO CHAIN * FANTASTIC SCOPE FOR REFURBISHMENT AND ALTERATION* APPROX 2,100 SQ FEET * LARGE LOUNGE * SEPARATE DINING ROOM * VERSATILE 3RD RECEPTION ROOM/ ENSUITE GROUND FLOOR BEDROOM * SPACIOUS DINING KITCHEN * UTILITY AND GROUND FLOOR W/C * 5 BEDROOMS * BATHROOM AND 2ND EN-SUITE * GENEROUS DRIVEWAY AND PARKING * LARGE DOUBLE GARAGE * MATURE GARDENS * OPEN ASPECT TO THE REAR *
A unique opportunity to purchase this individual detached home offering an excellent level of accommodation over 3 floors and occupying a delightful plot of approximately 0.29 acres.
The property is offered with the advantage of 'no chain' and with great scope for refurbishment and alteration it is an excellent opportunity for buyers to upgrade and adapt a home to their own tastes and specifications.
The property offers deceptively spacious accommodation over 3 floors, extending to over 2,100 square feet including a large lounge, a separate dining room and a versatile 3rd reception room that is also suitable as a ground floor bedroom, having a useful en-suite shower room. There is a spacious dining kitchen, utility and ground floor W/C whilst over the 1st and 2nd floors are 5 bedrooms, a bathroom and another en-suite shower room.
The location and plot are particular features of the property. The almost 0.3 acre plot includes a generous driveway and parking area to the front of the large double garage. Sweeping lawns are found to both the front and the rear, the rear backing onto fields and offering a lovely aspect, especially from the ideally positioned 1st floor balcony and viewing comes highly recommended!
Accommodation - A uPVC double glazed entrance door leads into the entrance hall.
Entrance Hall - A spacious entrance hall with two central heating radiators, stairs rising to the first floor with understairs storage and a useful cupboard for coat storage.
Lounge - A large triple aspect reception room with four central heating radiators, uPVC double glazed windows to the front, side and rear aspects and a uPVC double glazed French door onto the rear garden.
Dining Room - With a central heating radiator, a uPVC double glazed window overlooking the rear garden and a serving hatch into the dining kitchen.
Dining Kitchen - A large dining kitchen extended to the side to provide a breakfast dining area. The kitchen is fitted with a range of base and wall cabinets with bevelled-edged tiled worktops and an inset one and a half bowl stainless steel sink with mixer tap. There is a built-in eye level double oven, a four zone electric hob and an integrated refrigerator. Tiled flooring, a uPVC double glazed window and sliding patio doors onto the rear garden, two central heating radiators, a door at the front to the outside and a door into the utility room.
Utility Room - A useful space at the side of the property with tiled flooring, a uPVC double glazed window and door onto the rear garden and fitted with a base unit and rolled edge worktop with stainless steel sink and mixer tap plus space below for appliances including plumbing for a washing machine. There is a central heating radiator and the oil ******?***** central heating boiler plus a useful built-in pantry cupboard with shelving and light.
Ground Floor W/C - Fitted with a low level toilet and a wash basin with hot and cold taps plus chrome towel radiator and a uPVC double glazed obscured window to the side aspect.
Family Room/Ground Floor Bedroom - A versatile reception or bedroom space with a central heating radiator and a uPVC double glazed window to the front aspect.
En-Suite Shower Room - Including a generous shower enclosure with glazed pivot door and mains fed shower plus a vanity wash basin with mixer tap and storage below plus a concealed cistern toilet to the side. Tiled flooring, fully tiled walls, electric shaver point, towel radiator and a uPVC double glazed obscured window to the side aspect.
First Floor Landing - With a central heating radiator and a uPVC double glazed window to the front aspect plus stairs rising to the second floor and a large built-in storage cupboard with shelving.
Bedroom One - A good sized double bedroom with two central heating radiators, a uPVC double glazed window to the front aspect, a range of built-in wardrobes, a uPVC door and window onto the BALCONY with fantastic views over the rear garden and fields beyond.
En-Suite - Fitted with an Armitage Shanks suite including a pedestal wash basin with hot and cold taps and a concealed cistern toilet plus shower enclosure with glazed sliding door and electric shower. There is tiling for splashbacks plus an extractor fan.
Bedroom Two - A dual aspect bedroom with uPVC double glazed windows to the front and side aspects plus a central heating radiator and built-in wardrobe.
Bedroom Three - With a central heating radiator, a uPVC double glazed window to the front aspect and a range of fitted bedroom furniture.
Family Bathroom - Fitted with an Armitage Shanks suite including pedestal wash basin with hot and cold taps, panel sided bath with hot and cold taps, a close coupled toilet, central heating radiator, chrome towel radiator, a uPVC double glazed obscured window to the rear aspect, fully tiled walls, an electric shaver point and an airing cupboard housing the copper hot water cylinder.
Second Floor Landing - With a uPVC double glazed window over the rear aspect casting far reaching views over the surrounding area.
Bedroom Four - With a central heating radiator, two uPVC double glazed windows to the rear aspect and a range of built-in storage into the eaves.
Bedroom Five - With a central heating radiator, a uPVC double glazed window to the rear aspect and a range of built-in storage into the eaves.
Driveway & Garaging - A single width driveway from the front of the plot leads through the front garden and opening up onto parking space providing parking for several vehicles and leading to the double garage.
Gardens - The property occupies a large and mature plot extending to approximately 0.29 acres with sweeping lawned frontage and side access to a generous rear garden which is mainly lawned including a paved patio area and a number of mature fruit trees.
Council Tax - The property is registered as council tax band F.
Viewings - By appointment with Richard Watkinson & Partners.
Read less

