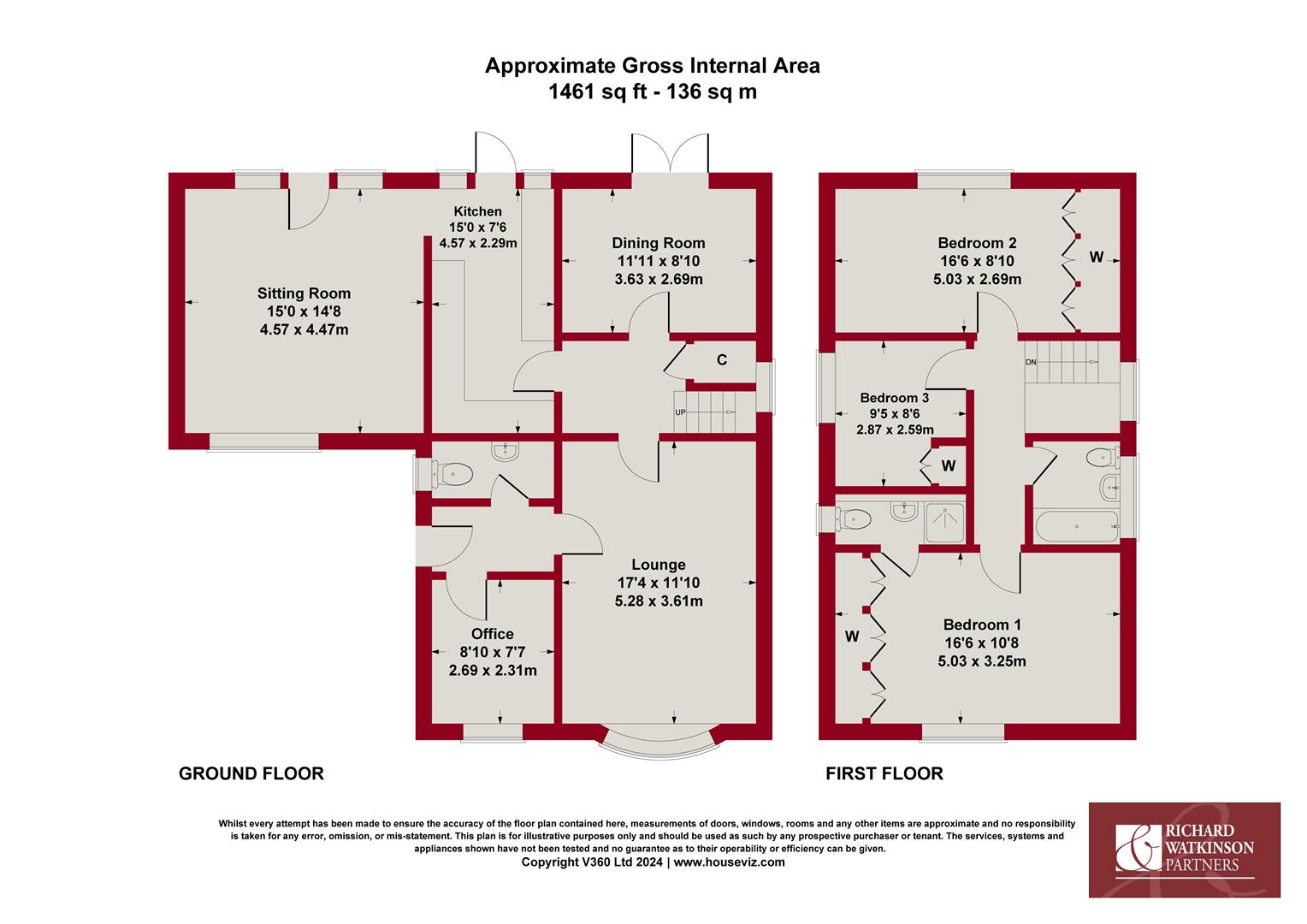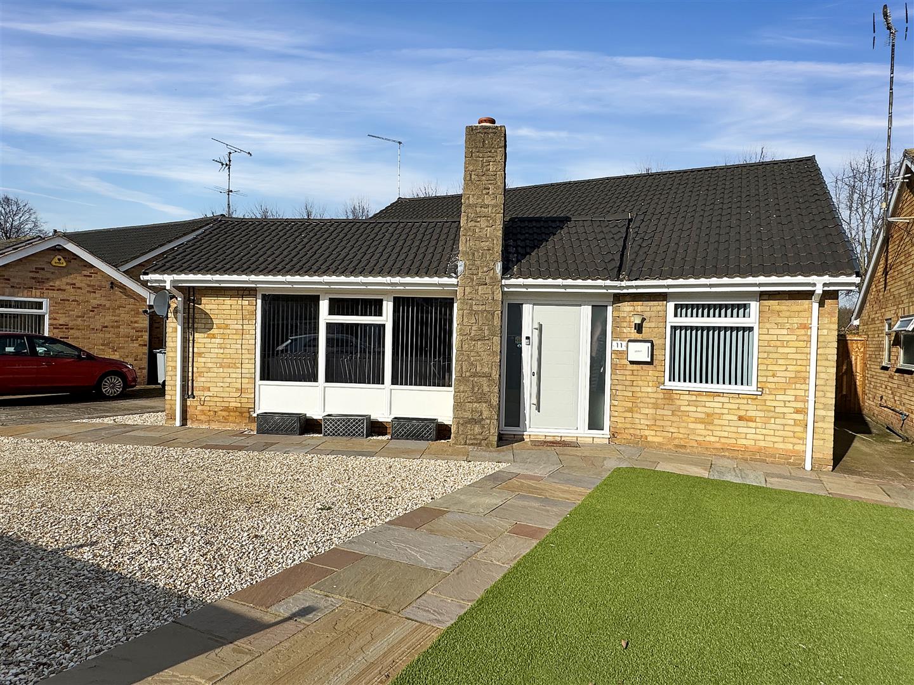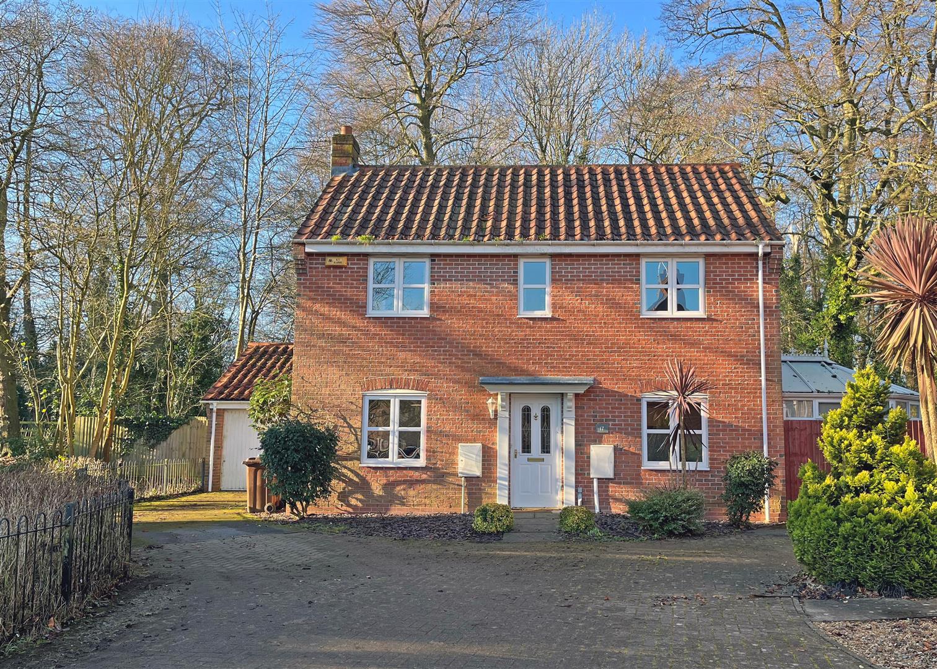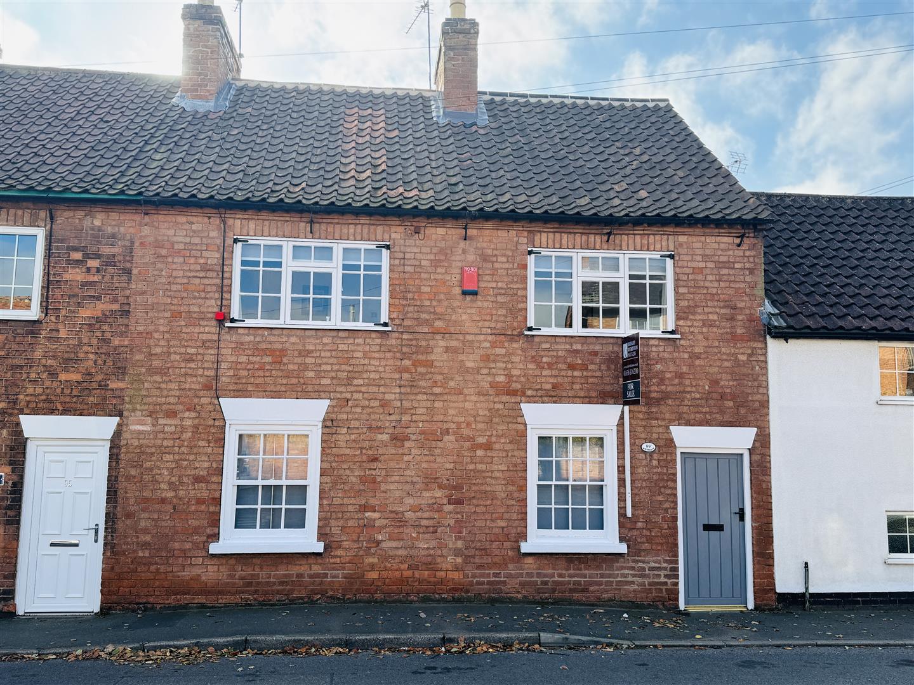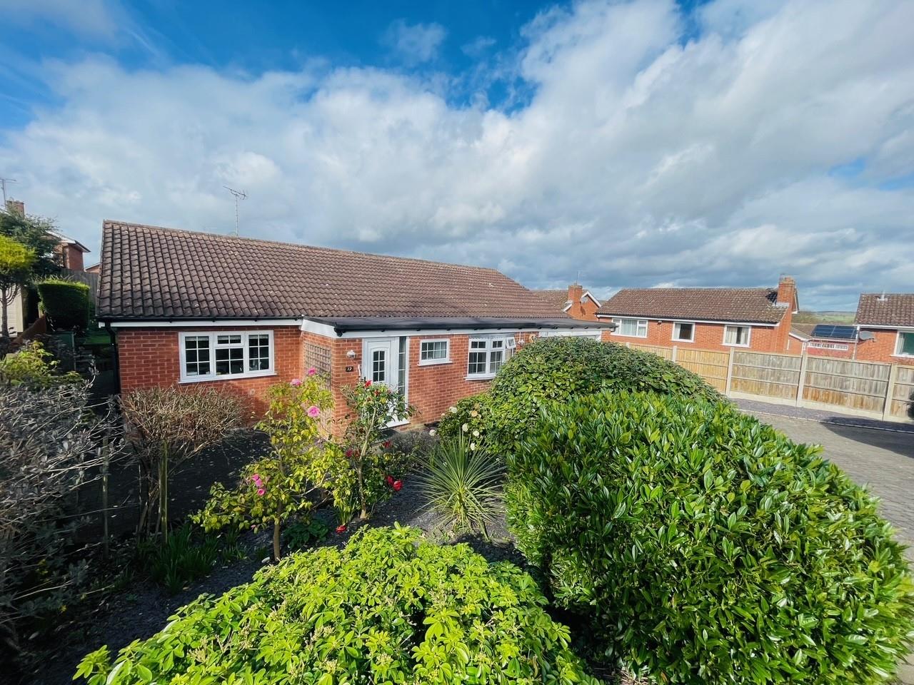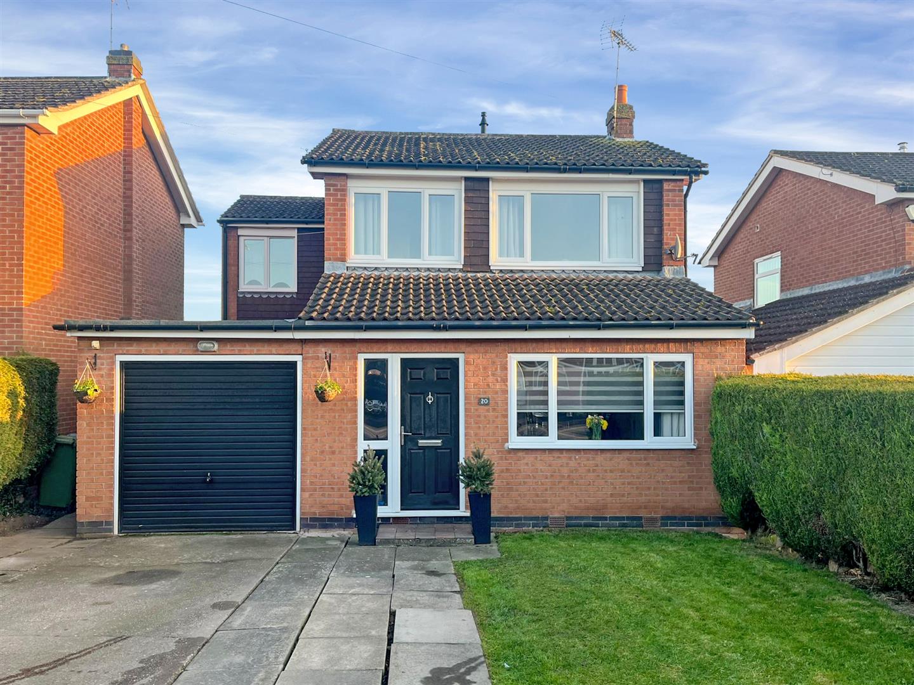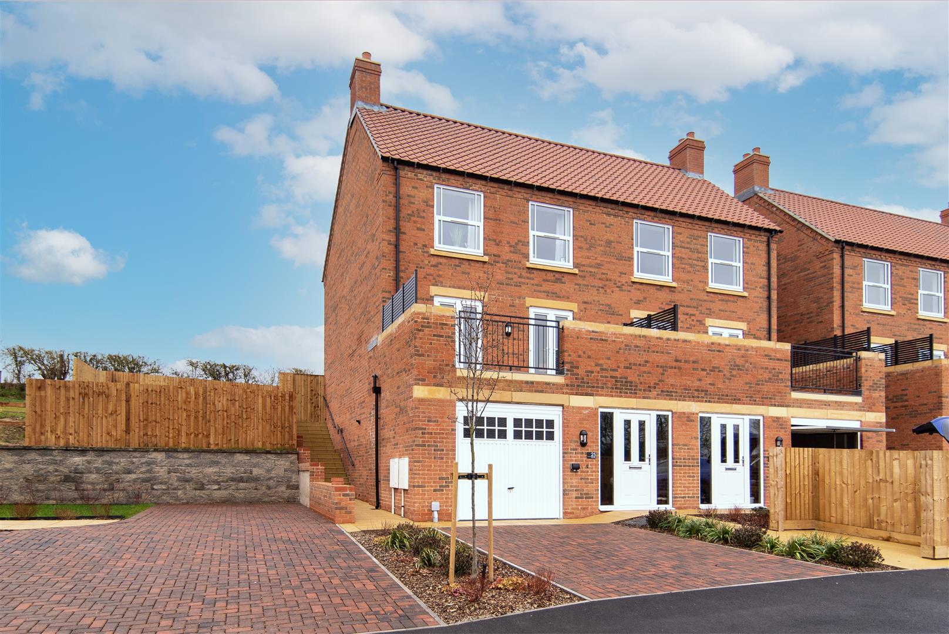* LARGER THAN AVERAGE CORNER PLOT * NO CHAIN * A WELL-APPOINTED DETACHED HOME * 3 RECEPTION ROOMS * FITTED KITCHEN * HOME OFFICE * GROUND FLOOR W/C * 3 BEDROOMS * BATHROOM PLUS EN * DELIGHTFUL CORNER PLOT * DRIVEWAY PARKING * DOUBLE GARAGE *
Occupying a larger than average corner plot and offered for sale with the advantage of 'no chain', this well-appointed detached home offers an excellent level of versatile accommodation extending to approximately 1460 square feet including a large extension to the side to provide a useful 3rd reception room.
The accommodation in brief comprises a large lounge, separate dining room, sitting room and fitted kitchen as well as a handy home office, a ground floor W/C then 3 bedrooms and a bathroom plus en suite to the 1st floor.
The property occupies a delightful corner plot with manicured gardens to the front, side and rear, the side including driveway parking leading to the double garage.
Must view!
Accommodation - A uPVC double glazed entrance door leads into the entrance hall.
Entrance Hall - With a central heating radiator, coved ceiling and doors into rooms.
Lounge - A well proportioned reception room with coved ceiling, two central heating radiators, a uPVC double glazed bow window to the front aspect and a door into the inner hallway.
Inner Hallway - With a central heating radiator, stairs rising to the first floor, a uPVC double glazed obscured window to the side aspect and a useful understairs storage cupboard with light.
Dining Room - A versatile reception room with a central heating radiator, coved ceiling and uPVC double glazed French doors onto the rear garden.
Kitchen - Fitted with a range of Shaker style base and wall cabinets with rolled edge worktops and tiled splashbacks and an inset stainless steel one and a half bowl single drainer sink with mixer tap and built-in appliances including an oven with a microwave above, four zone electric hob with concealed extractor. There is space for further appliances including plumbing for a washing machine, a uPVC double glazed French door and window onto the rear garden and an arch into the sitting room.
Sitting Room - A spacious extension at the side of the property with a central heating radiator, coved ceiling, a uPVC double glazed window to the front aspect and a uPVC double glazed French door onto the rear garden.
Office - With a central heating radiator and a uPVC double glazed window to the side elevation.
Ground Floor W/C - Fitted with a low level toilet, a wall mounted wash basin and having a central heating radiator plus a uPVC double glazed obscured window to the side elevation.
First Floor Landing - With an access hatch to the roof space and a central heating radiator.
Bedroom One - A double bedroom with a central heating radiator, a uPVC double glazed window to the front aspect, a range of wall to wall fitted wardrobes.
En-Suite Shower Room - A three piece shower room with a low level w/c, a pedestal wash basin with hot and cold taps and a shower enclosure with mains fed shower. There is tiling for splashbacks, an electric shaver point, a central heating radiator and a uPVC double glazed obscured window to the side aspect.
Bedroom Two - A double bedroom with a central heating radiator, a uPVC double glazed window to the rear aspect and a range of wall to wall fitted wardrobes.
Bedroom Three - With a central heating radiator and a uPVC double glazed window to the side aspect and a fitted wardrobe with shelving.
Bathroom - A three piece bathroom fitted with a low level toilet, a pedestal wash basin with hot and cold taps and a cast iron bath with mixer tap/shower. There is tiling for splashbacks, a central heating radiator and a uPVC double glazed obscured window the side aspect.
Driveway & Garaging - A driveway at the side of the plot leads to the detached double garage of brick construction with a pitched tiled roof, up and over door to the front and a door at the side into the rear garden.
Gardens - The property occupies a generous corner plot with lawned frontage edged with well stocked borders and a delightful fully enclosed rear garden with generous lawns and established beds and borders.
Council Tax - The property is registered as council tax band E.
Viewings - By appointment with Richard Watkinson & Partners.
Additional Information - The understand the property experienced flooding in 2020. A Flood Barrier System was installed by M3FloodTec in August 2021.
Read less

