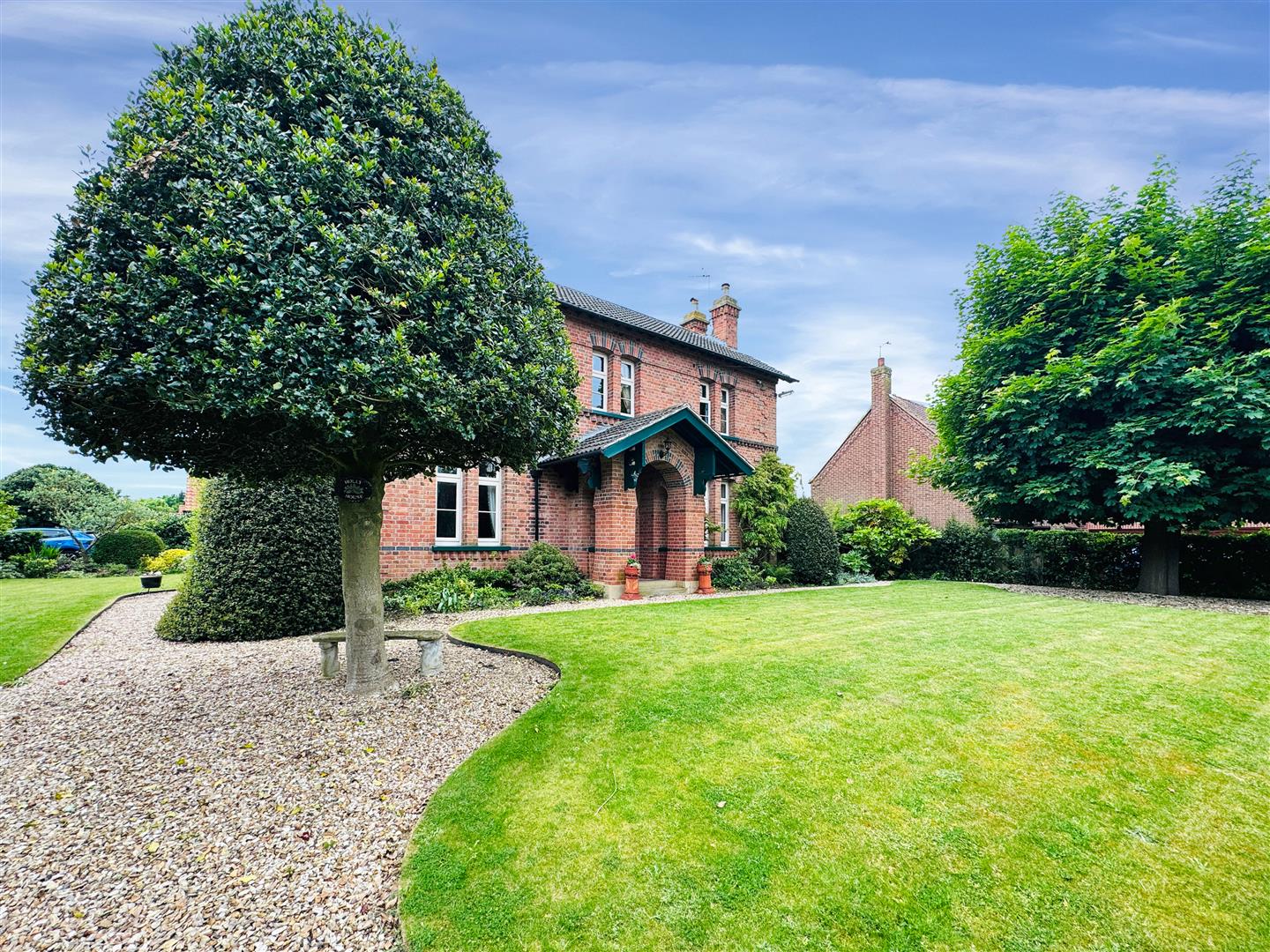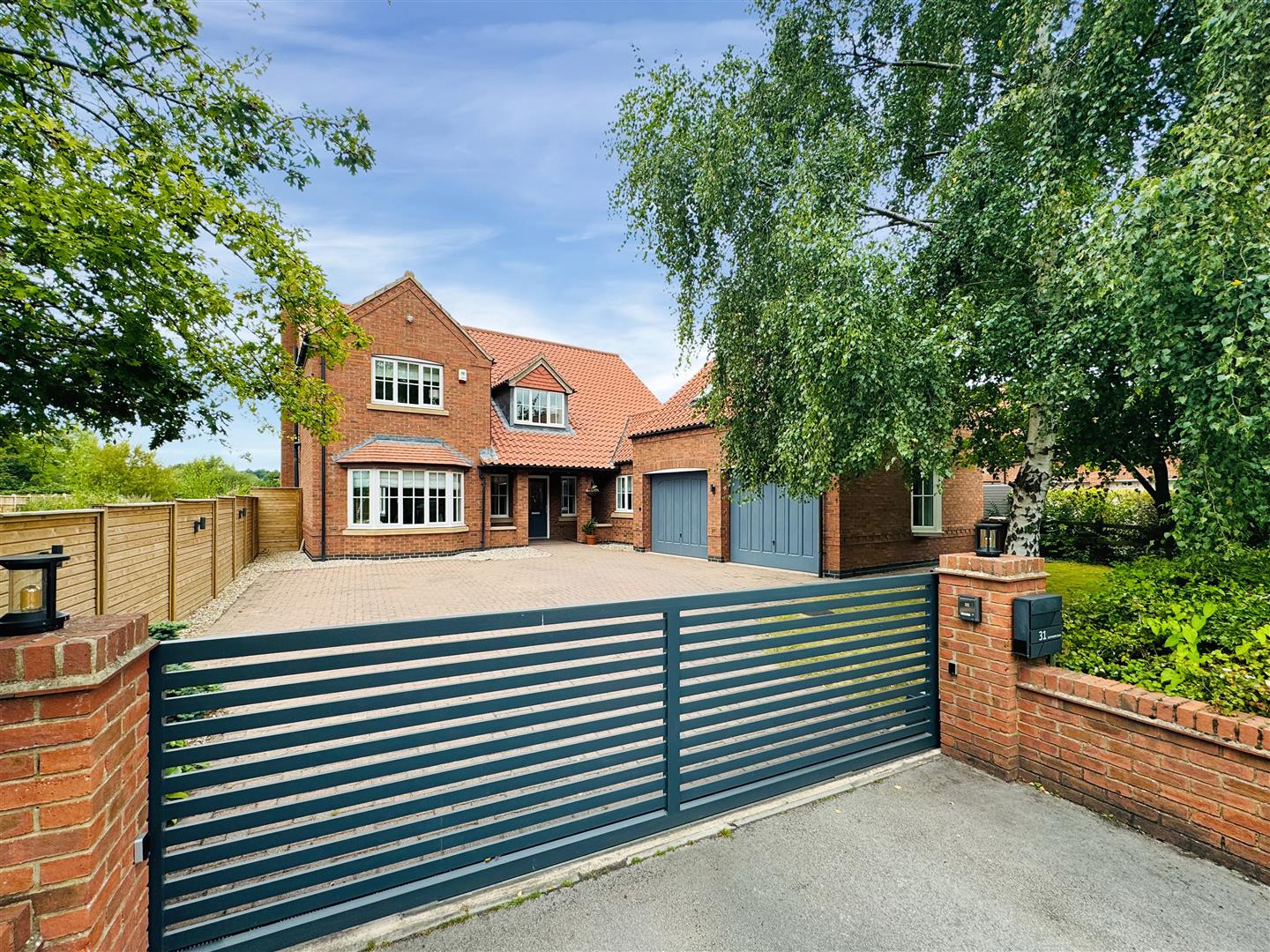* A STUNNING AND INDIVIDUAL CONTEMPORARY HOME * MATURE 0.3 ACRE PLOT * ELECTRIC GATED ENTRANCE * EXTENSIVE SWEEPING DRIVEWAY * DOUBLE INTEGRAL GARAGE * SUPERBLY APPOINTED THROUGHOUT * FABULOUS OPEN PLAN LIVING KITCHEN * A SUPERB FAMILY ROOM * SPACIOUS LOUNGE * USEFUL UTILITY ROOM * GROUND FLOOR W/C * 5 DOUBLE BEDROOMS * STUNNING FAMILY BATHROOM * 3 EN SUITE BATH/SHOWER ROOMS * VIEWING HIGHLY RECOMMENDED *
An exciting opportunity to purchase this stunning and individual contemporary home, occupying a mature plot of approximately 0.3 acres including an electric gated entrance leading onto an extensive sweeping driveway which in turn leads to the double integral garage.
The property is superbly appointed throughout and offers an excellent level of family sized accommodation including a spacious and welcoming entrance hall with walk-in cloakroom and ground floor W/C off. A standout feature of the property is the fabulous open plan living kitchen, fitted with a range of attractive units with high-end worktops and a bespoke island unit plus banquette seating area, ideal for entertaining. There is a superb family room with large lantern style skylight, a spacious lounge with French doors onto the composite decking at the rear as well as a useful utility room providing further cupboard space.
The property boasts 5 double bedrooms, a stunning family bathroom and 3 en suite bath/shower rooms including a fantastic 5-piece bathroom to the main bedroom with feature freestanding bath.
The gated plot is a particular feature and includes extensive driveway parking and sweeping lawns to both the front and rear, the rear having an open aspect and including a covered outdoor bar area, a great space for entertaining. The property has a security alarm system.
Viewing comes highly recommended!
Accommodation - Double composite doors open into the entrance hall.
Entrance Hall - A spacious entrance hall with laminate flooring, two central heating radiators, and a staircase rising to the first floor with useful understairs storage.
Lounge - A well proportioned reception room with uPVC double glazed windows and French doors onto the rear garden plus a contemporary style vertical column radiator.
Living Style Dining Kitchen - A fantastic open plan space fitted with an attractive range of inframe style base and wall cabinets with granite worktops, upstands and window cill and an undermounted dual bowl Butlers sink with mixer tap and spray hose plus drainer grooves to the side. There is an island unit featuring a Siemens induction hob with ceiling mounted extractor hood over plus an integrated dishwasher, twin ovens by Siemens, an integrated refrigerator and separate freezer. Laminate flooring throughout and feature built-in banquette seating area, finished with granite top with cranberry marbling. Spotlights to the ceiling and overhead plinth lighting, a uPVC double glazed window to the front aspect and uPVC double glazed French doors onto the rear garden. There is a contemporary style column radiator plus open plan access to the family room.
Large Family Room - Having been styled by a local interior designer to include contemporary acoustic style panelling to the walls. There is laminate flooring throughout, a large lantern skylight edged with downlights, a contemporary style column radiator, uPVC double glazed French doors onto the rear garden, a uPVC double glazed window overlooking the rear garden, a door and staircase to the first floor (bedroom five) and a door into the utility room.
Utility Room - A useful space fitted with a range of base and wall Shaker style base and wall units with rolled edge worktops and upstands. There is a stainless steel one and a half bowl single drainer sink with mixer tap plus space for appliances including plumbing for a washing machine. Laminate flooring, spotlights to the ceiling, a central heating radiator and a composite stable door to the side aspect.
Home Office - A useful and versatile reception room with a central heating radiator, spotlights to the ceiling and a uPVC double glazed window to the front aspect.
Ground Floor W/C - A spacious ground floor cloakroom fitted with a modern suite including a concealed cistern toilet and a vanity wash basin with mixer tap and cupboards below. Tiled flooring, modern panel radiator and a uPVC double glazed obscured window to the side aspect.
Walk-In Cloakroom - With laminate flooring, central heating radiator, coat hooks and a uPVC double glazed obscured window to the front aspect.
First Floor Landing - With a central heating radiator and an access hatch to the roof space with pull-down loft ladder.
Bedroom One - A large double bedroom suite, styled by a local interior designer to include feature panelling to the walls with recess for a flat screen television. There is a uPVC double glazed window to the rear aspect, a modern column radiator and a door into the dressing room.
Dressing Room - A useful space with spotlights to the ceiling.
En-Suite Bathroom - A fantastic five piece en-suite bathroom fitted with a back-to-wall toilet and twin counter top wash basins with mixer tap and floating drawer storage below. There is a freestanding dual ended bath with floor standing pillar mixer tap and shower hose plus a large walk-in shower enclosure with fixed glazed screen, mains fed rainfall shower and additional spray hose. Tiling to the floor, two chrome towel radiators, spotlights and extractor fan to the ceiling and a uPVC double glazed obscured window to the front aspect.
Bedroom Two - A good sized double bedroom with a central heating radiator, a uPVC double glazed window to the rear elevation, useful built-in double wardrobes and a door to the en-suite shower room.
En-Suite Shower Room - Fitted with a modern suite including a pedestal wash basin with mixer tap and tiled splashbacks and a close coupled toilet. There is a quadrant shower enclosure with mains fed rainfall shower and additional spray hose plus glazed sliding screens. Chrome towel radiator, tiled flooring, spotlights and extractor fan to the ceiling.
Bedroom Three - With a central heating radiator and a uPVC double glazed window to the front aspect.
Bedroom Four - A double bedroom with a central heating radiator and a uPVC double glazed window to the rear aspect.
Principal Bathroom - A superbly fitted bathroom including a panel sided bath with mixer tap, a back-to-wall toilet and a shower enclosure with fixed glazed screens and mains fed rainfall shower with an additional spray hose. There are twin vanity wash basins with mixer tap and cupboards below plus tiling for splashbacks, tiled flooring, spotlights and extractor fan to the ceiling, two chrome towel radiators, a uPVC double glazed obscured window to the front aspect and a walk-in airing cupboard housing the hot water storage cylinder and the wall mounted Worcester central heating boiler.
Bedroom Five - Accessed via a 2nd staircase (from the family room) this spacious double bedroom with window to the front aspect and a door to the en suite.
En-Suite Shower - Contemporary grey tiled en-suite shower room with white hand wash basin, heated towel rail and low level WC.
Driveway Parking & Double Garage - Double electric gates at the front of the property open onto extensive gravelled parking for numerous vehicles, in turn leading to the double garage.
Gardens - The property occupies a generous and mature plot extending to approximately 0.3 enclosed with a variety of mature hedgerows and includes generous shaped lawned areas to the front and a large rear garden with generous raised composite decked seating areas, a covered bbq area with power and open views at the rear.
Council Tax - The property is registered as council tax band .
Viewings - By appointment with Richard Watkinson & Partners.
Additional Information - Please see the links below to check for additional information regarding environmental criteria (i.e. flood assessment), school Ofsted ratings, planning applications and services such as broadband and phone signal. Note Richard Watkinson & Partners has no affiliation to any of the below agencies and cannot be responsible for any incorrect information provided by the individual sources.
Flood assessment of an area:_
https://check-long-term-flood-risk.service.gov.uk/risk#
Broadband & Mobile coverage:-
https://checker.ofcom.org.uk/en-gb/broadband-coverage
School Ofsted reports:-
https://reports.ofsted.gov.uk/
Planning applications:-
https://www.gov.uk/search-register-planning-decisions
Read less







