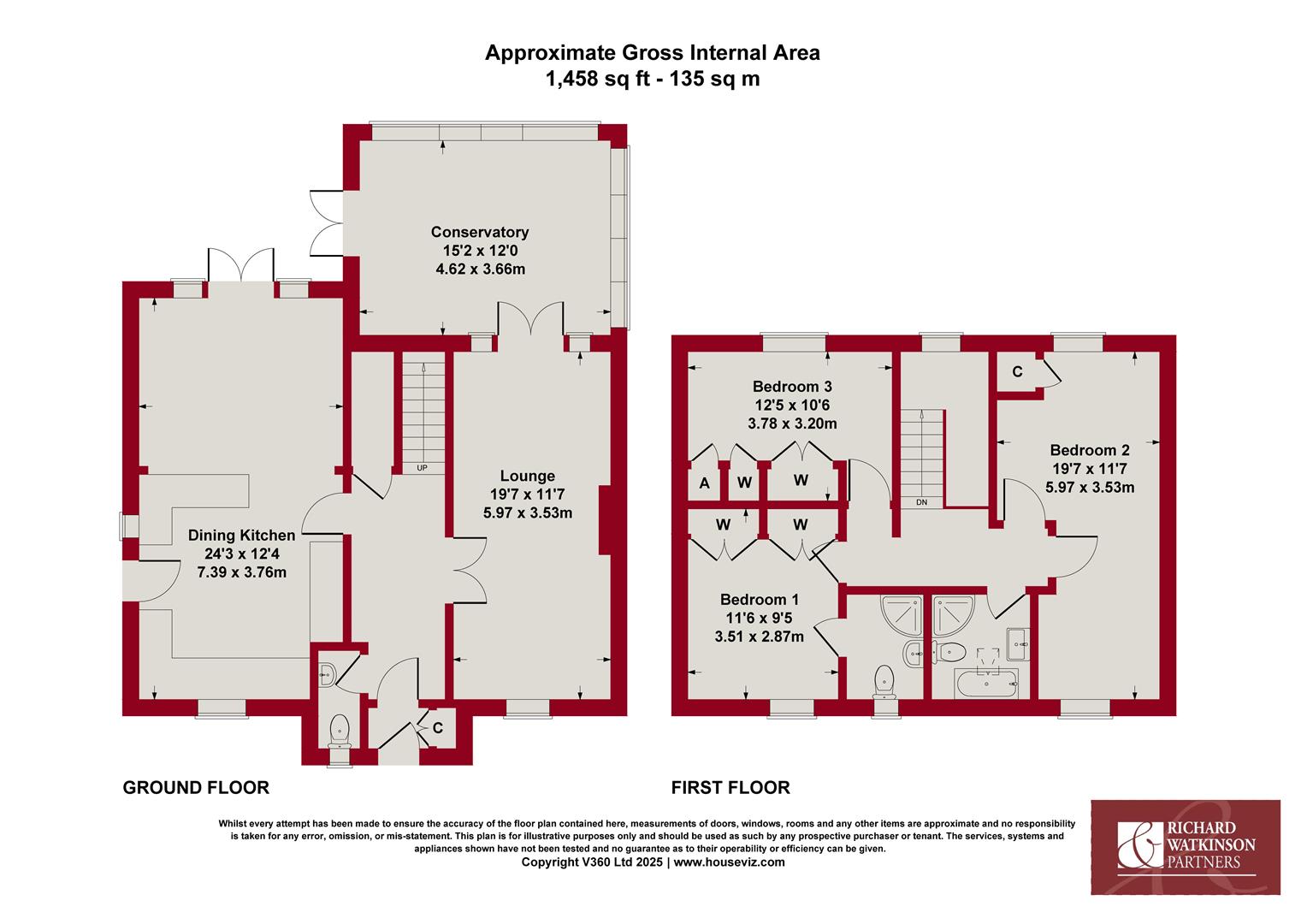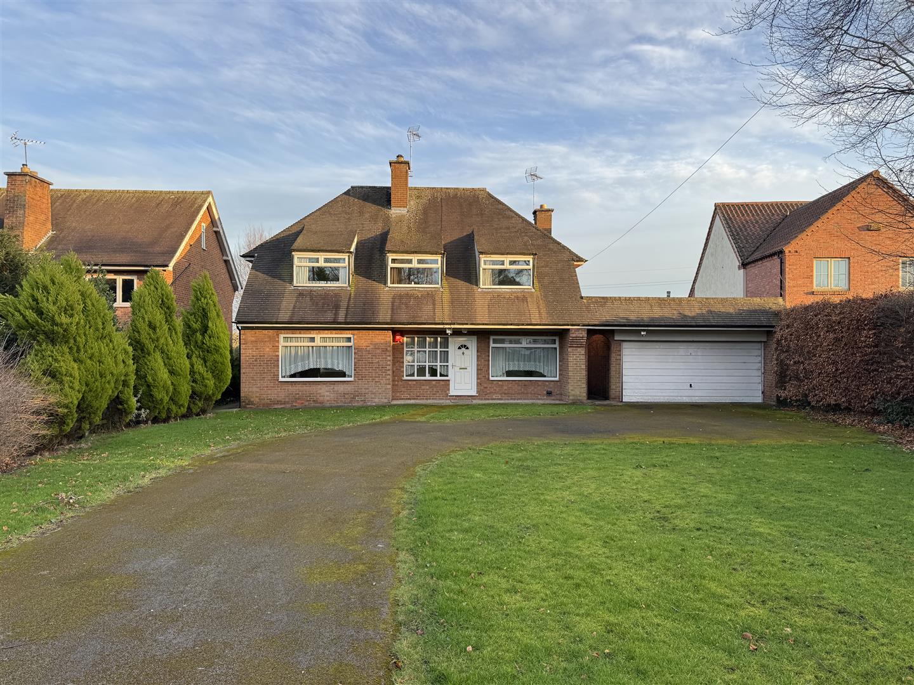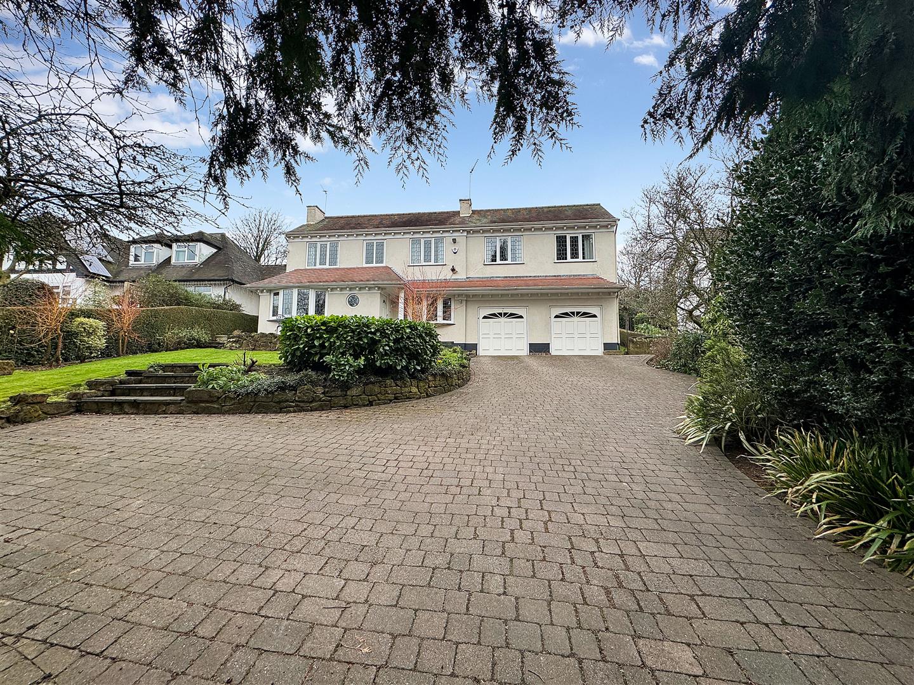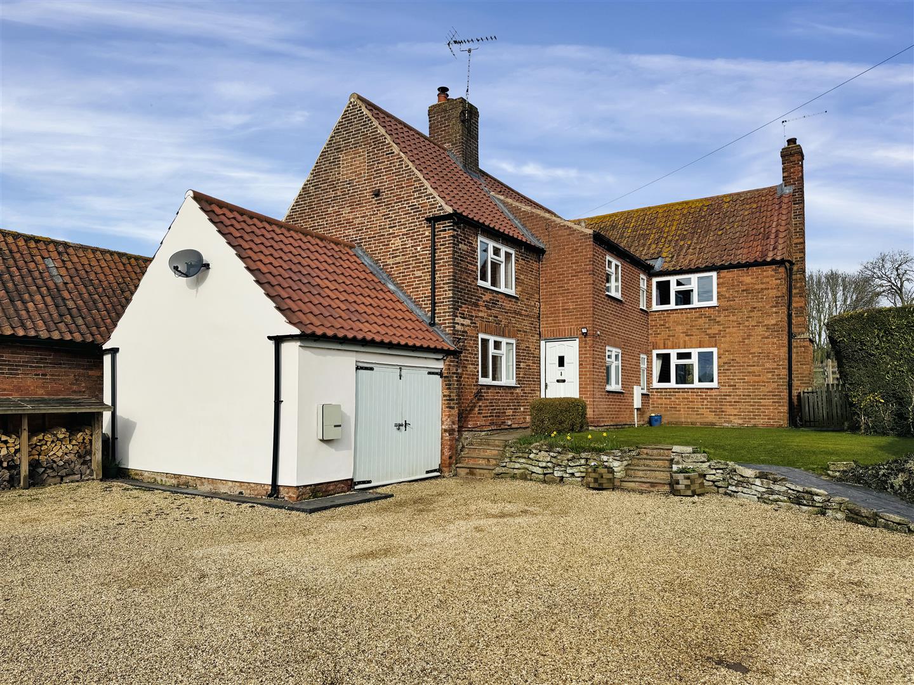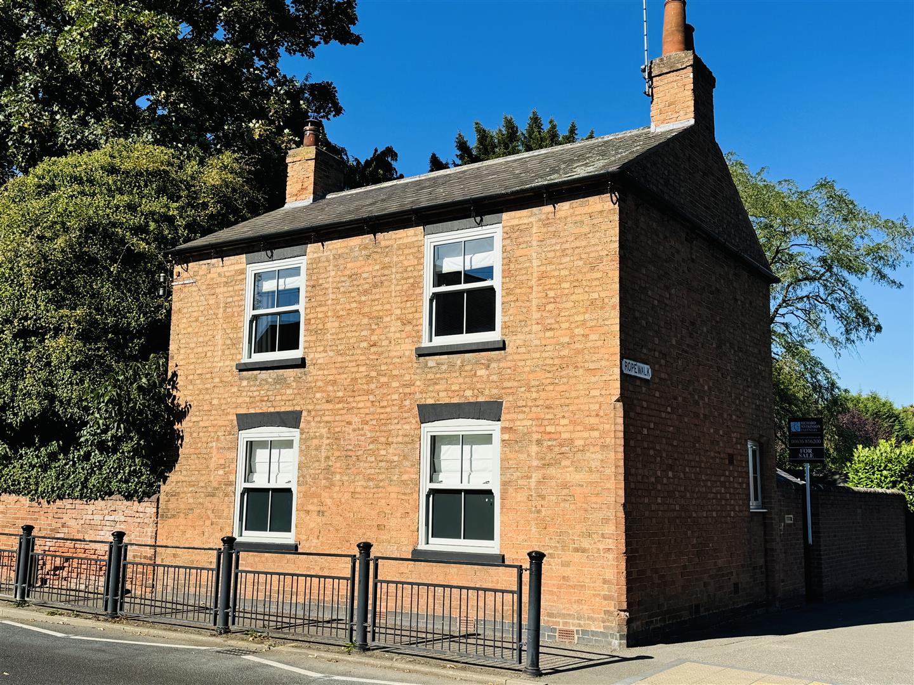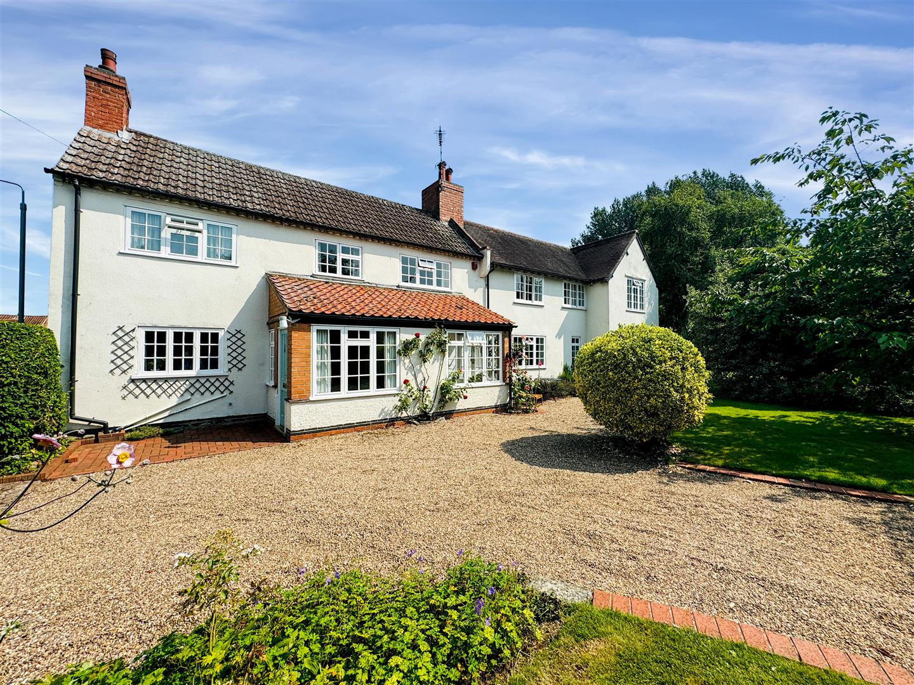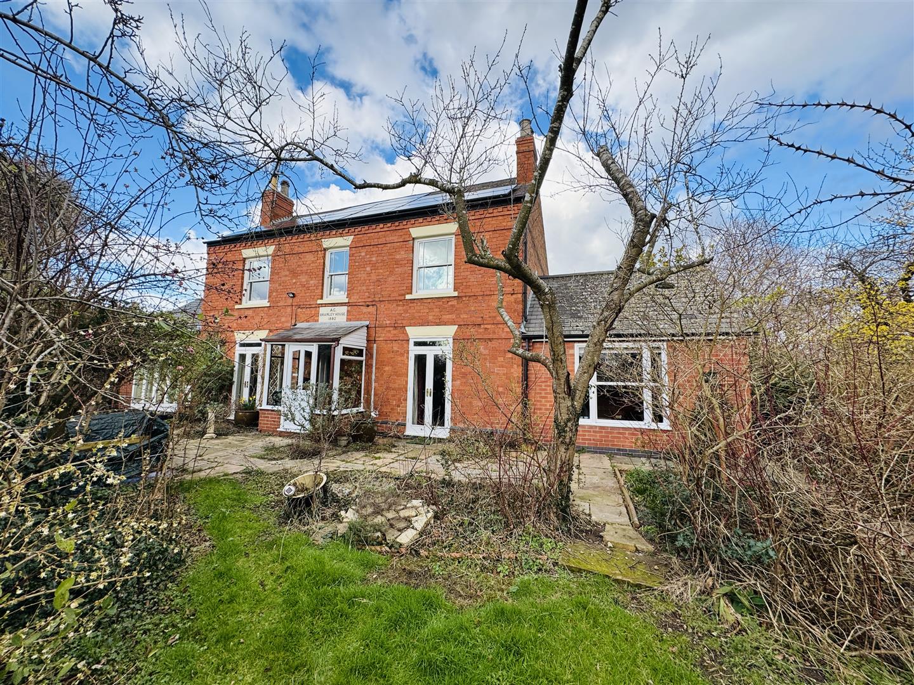* A BEAUTIFULLY PRESENTED HOME * DELIGHTFUL SETTING * ATTRACTIVE COTTAGE STYLE DESIGN * ENTRANCE PORCH & HALLWAY * LOVELY LOUNGE WITH LOG-BURNER * LARGE CONSERVATORY * DINING KITCHEN * G.F W/C * 3 DOUBLE BEDROOMS (FORMERLY 4) * SUPERBLY APPOINTED BATHROOM AND EN-SUITE * GRAVELLED DRIVEWAY & DOUBLE GARAGE * GENEROUS MATURE GARDENS *
A superb opportunity to purchase this beautifully presented home, occupying a delightful setting in the heart of the village and built to an attractive cottage style design.
The spacious accommodation is tastefully appointed and finished to a high specification throughout, in brief comprising: entrance porch with storage and leading to the hallway, a lovely lounge with feature log-burning fireplace and doors into a large conservatory enjoying views over the rear garden. There is a triple-aspect dining kitchen, fitted with a range of quality cabinets and including French doors onto the rear garden. A useful W/C completes the ground floor whilst to the 1st floor are 3 double bedrooms and the superbly appointed bathroom and en-suite. The property was originally 4 bedrooms and could easily be reconfigured back to 4 bedrooms if buyers prefer.
The position and plot are a particular feature of the property. Set back from the road on a small private road, gravelled driveway parking sits to the front of the useful double garage. The majority of the gardens are to the rear of the property, being generous in size and including sweeping lawns, paved patio seating and established boundaries.
Must view!
Accommodation - A composite entrance door leads into the entrance porch.
Entrance Porch - With tiled flooring and a useful built-in double coat cupboard with hanging rail and shelving. A glazed door leads into the entrance hall.
Entrance Hall - A welcoming entrance hall with a central heating radiator, stairs rising to the first floor, coved ceiling and useful understairs storage. Double doors lead into the lounge.
Lounge - A spacious reception room with coved ceiling, two central heating radiators, a uPVC double glazed window to the front aspect and a feature fireplace with decorative surround and tiled hearth housing a floor standing cast iron log burner. uPVC double glazed double doors lead into the conservatory.
Conservatory - A fantastic addition at the rear of the property of brick and uPVC construction with laminate flooring, a pitched glazed roof and uPVC double glazed French doors leading onto the patio in the rear garden.
Dining Kitchen - A superbly appointed and spacious family sized dining kitchen with laminate flooring throughout, a central heating radiator, coved ceiling to the dining area and uPVC double glazed French doors leading onto the rear garden. The kitchen area is fitted with an attractive range of inframe style cream fronted base and wall cabinets with cupboards and drawers, underlighting, rolled edge worktops and tiled splashbacks and an inset 1.5 bowl stainless steel sink with mixer tap and a range of appliances including an integrated dishwasher, integrated washing machine and an electric oven and four ring gas hob by Bosch with extractor hood over. There is an integrated fridge freezer plus kick-space fan heater, a part glazed door to the side elevation and uPVC double glazed windows to both the front and side.
Ground Floor W/C - Fitted in white with a dual flush toilet and a vanity wash basin with hot and cold taps and cupboards below. Tiled splashback and tiling to the floor, a uPVC double glazed window to the front aspect and a chrome towel radiator.
First Floor Landing - With access hatch to the roof space.
Bedroom One - A good sized double bedroom with a central heating radiator, a uPVC double glazed window to the front aspect, two sets of built-in double wardrobes.
En-Suite Shower Room - Fitted with a traditional style suite in white including a pedestal wash basin with hot and cold taps and tiled splashbacks and a close coupled toilet. Shower enclosure with glazed sliding doors and Mira Sport electric shower plus tiling for splashbacks. Amtico flooring, a towel radiator, extractor fan and a uPVC double glazed obscured window to the front aspect.
Bedroom Two - Formerly two bedrooms with the second door remaining if buyers wish to reinstate the fourth bedroom. Currently a large dual aspect double bedroom with uPVC double glazed windows to both the front and rear aspects, two central heating radiators and a built-in storage cupboard with shelving.
Bedroom Three - A double bedroom with a central heating radiator, a uPVC double glazed window to the rear aspect, a built-in double wardrobe and a single wardrobe with shelving plus the airing cupboard housing the foam insulated hot water cylinder with slatted shelving above.
Family Bathroom - A superb four piece family bathroom fitted in white with a vanity wash basin with waterfall mixer tap and storage below. Dual flush toilet and a large quadrant style shower cubicle with glazed sliding doors and mains fed shower. There is a freestanding bath with central wall mounted taps plus fully tiled walls, a chrome towel radiator, extractor fan and spotlights to the ceiling and a Velux skylight with blind.
Driveway & Double Garage - A double width driveway to the front provides parking and sits to the front of the brick built double garage with 2 up-and-over doors, 1 electrically operated.
Gardens - The property occupies a delightful mature plot, extending to 0.184 acres overall and including lovely mature gardens to the rear with a generous sweeping lawn, large paved patio seating area, brick built bbq and attractive established borders.
Council Tax - The property is registered as council tax band F.
Viewings - By appointment with Richard Watkinson & Partners.
Additional Information - The property is located on a small private road.
The property is located within Epperstone Conservation Area.
Please see the links below to check for additional information regarding environmental criteria (i.e. flood assessment), school Ofsted ratings, planning applications and services such as broadband and phone signal. Note Richard Watkinson & Partners has no affiliation to any of the below agencies and cannot be responsible for any incorrect information provided by the individual sources.
Flood assessment of an area:_
https://check-long-term-flood-risk.service.gov.uk/risk#
Broadband & Mobile coverage:-
https://checker.ofcom.org.uk/en-gb/broadband-coverage
School Ofsted reports:-
https://reports.ofsted.gov.uk/
Planning applications:-
https://www.gov.uk/search-register-planning-decisions
Read less

