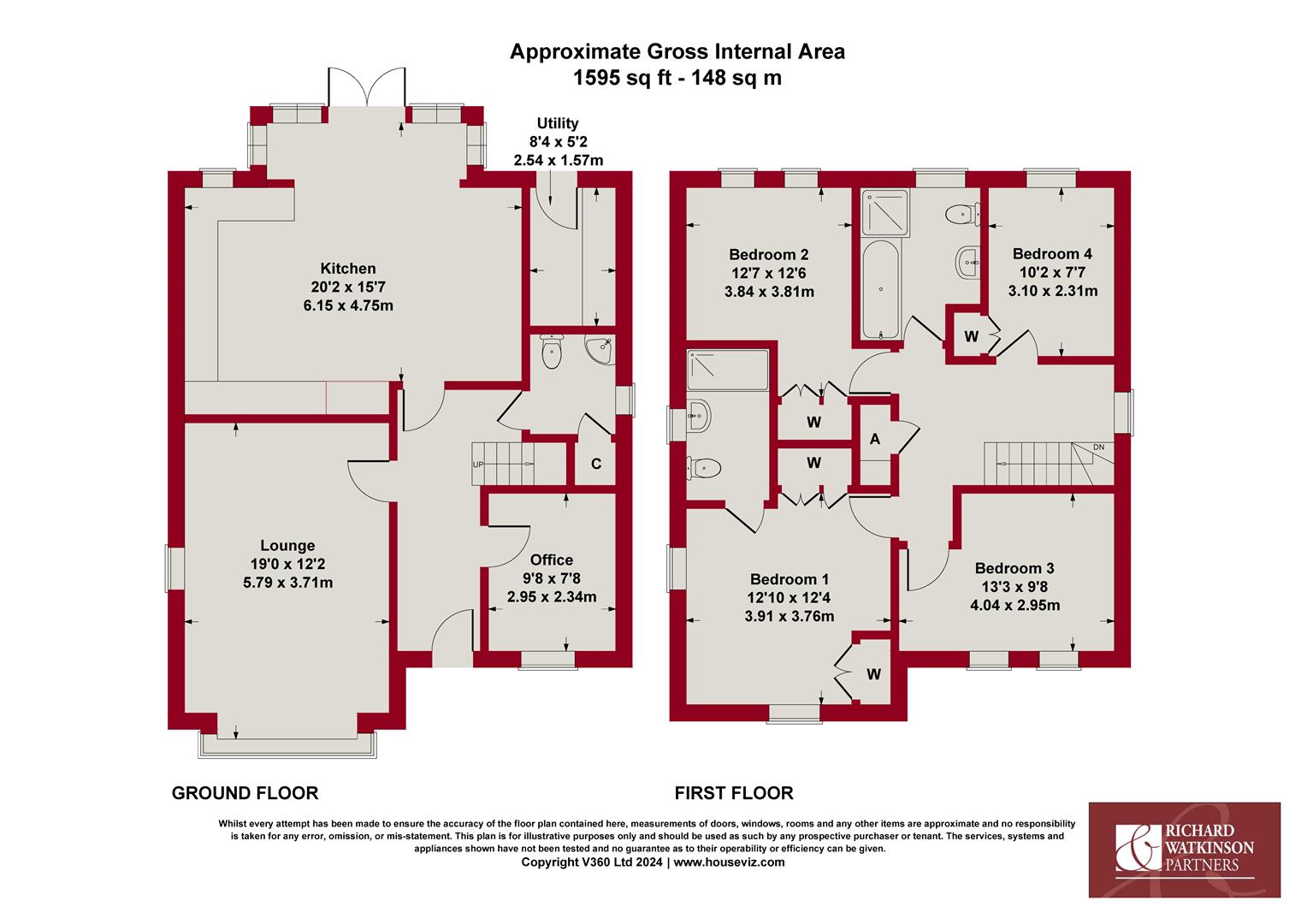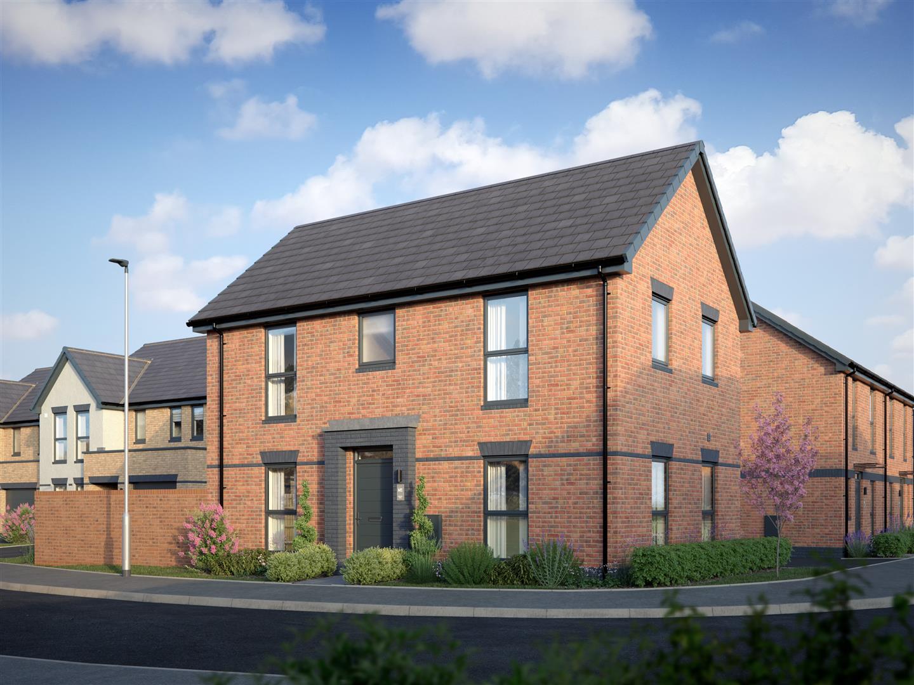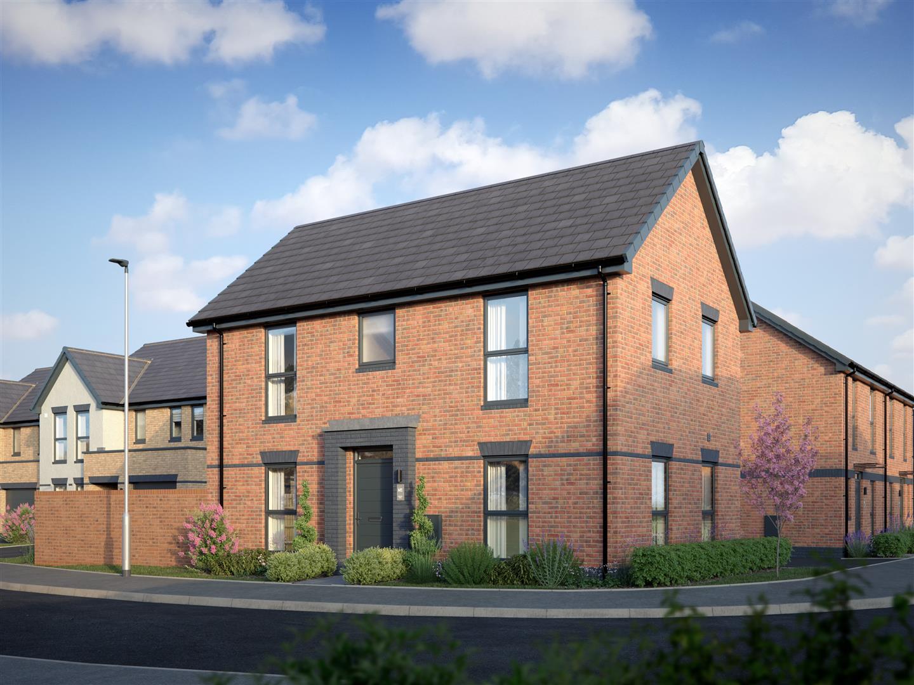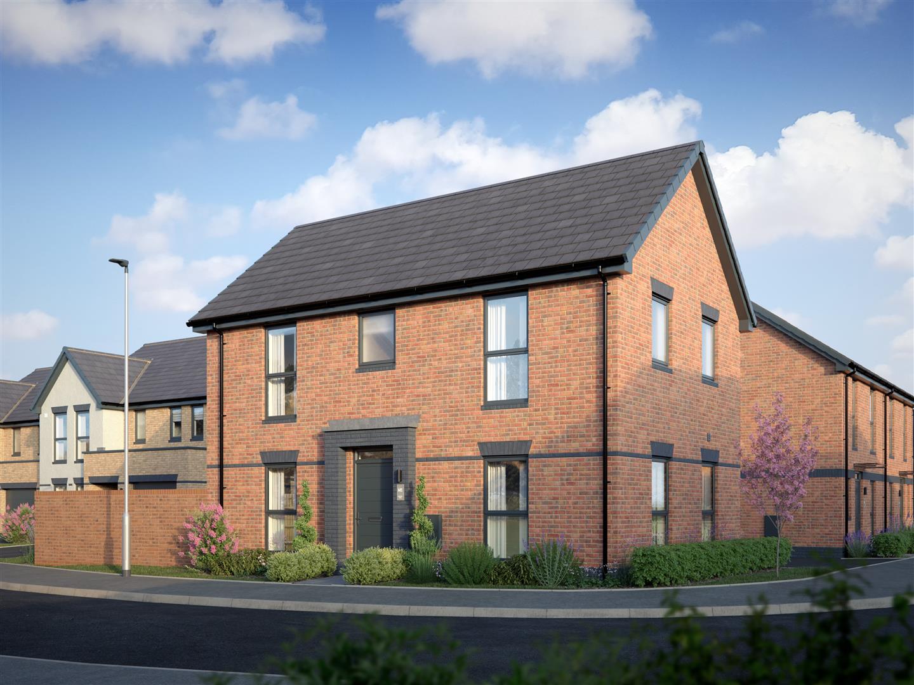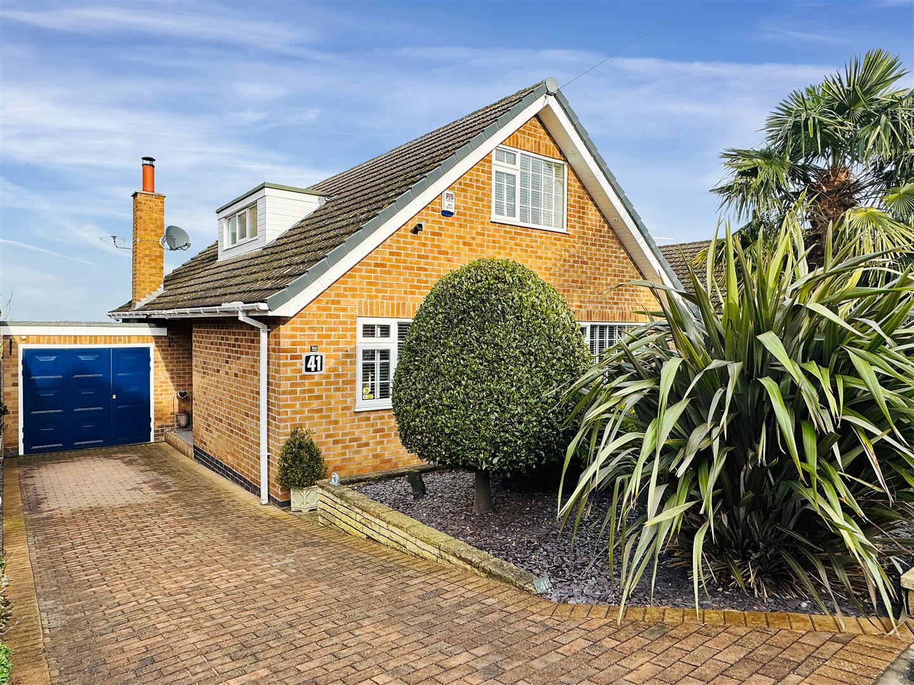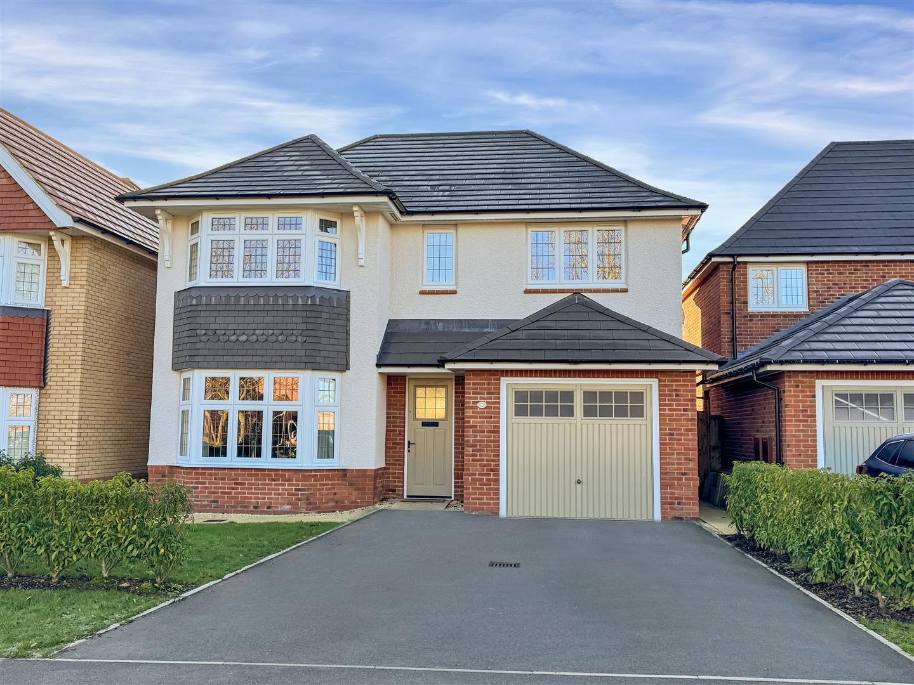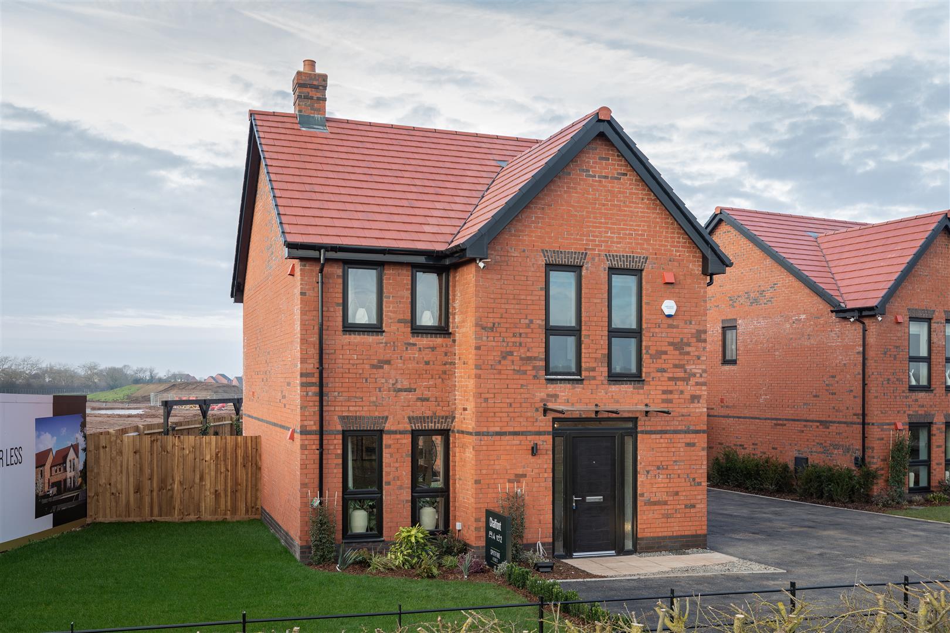* SPACIOUS DETACHED HOME * APPROX 1400 SQ.FT. * NO CHAIN * SUPERBLY APPOINTED THROUGHOUT * WELCOMING ENTRANCE HALL * BAY FRONTED, DUAL ASPECT LOUNGE * FANTASTIC FAMILY-SIZED DINING KITCHEN * USEFUL UTILITY ROOM * GROUND FLOOR W/C * VERSATILE 2ND RECEPTION ROOM * 4 GOOD-SIZED BEDROOMS * BATHROOM PLUS EN SUITE SHOWER ROOM * DRIVEWAY PARKING * SINGLE GARAGE * DELIGHTFUL, LANDSCAPED GARDENS *
A great opportunity to purchase this spacious detached home, offering an excellent level of family-orientated accommodation extending to approximately 1400 square feet.
Offered for sale with the advantage of 'no chain', the property is superbly appointed throughout and includes a welcoming entrance hall, a bay fronted, dual aspect lounge and a fantastic family-sized dining kitchen with modern units and French doors onto the rear garden. There is a useful utility room, a ground floor W/C and a versatile 2nd reception room, currently used as a home office. To the 1st floor are 4 good-sized bedrooms and the main bathroom plus an en suite shower room whilst outside is driveway parking to the front of the single garage plus delightful, landscaped gardens to the front and rear.
Accommodation - A part glazed composite entrance door leads into the entrance hall.
Entrance Hall - With initial matted footwell then tiled flooring, a central heating radiator and a staircase with bespoke glass inserts rising to the first floor.
Lounge - A spacious dual aspect reception room with uPVC double glazed window to the side aspect, a uPVC double glazed bay window to the front and two central heating radiators.
Home Office - A versatile second reception room with a central heating radiator and a uPVC double glazed window to the front aspect.
Dining Kitchen - A fantastic open plan family sized dining kitchen with tiled flooring throughout, spotlights to the ceiling, a central heating radiator and a large uPVC double glazed bay style window onto the rear garden with double French doors. The kitchen is fitted with a contemporary range of cream fronted high gloss base and wall cabinets with granite effect rolled edge worktops and matching upstands plus a central island unit for additional storage. There is an inset ceramic one and a half bowl sink with mixer tap plus a large built-in six burner gas hob with chimney extractor hood over. An eye level double oven by AEG plus integrated fridge freezer and an Electrolux dishwasher.
Utility Room - A useful room fitted with a range of base and wall cabinets with rolled edge worktops and matching upstands, tiled flooring, an inset stainless steel single drainer sink with mixer tap and space beneath the worktops for appliances to include plumbing for a washing machine. There is a part glazed composite door to the rear aspect, extractor fan, central heating radiator and a wall mounted Ideal Logic central heating boiler.
Ground Floor W/C - Fitted with a matching cloakroom suite including a pedestal wash basin with mixer tap and tiled splashbacks and a close coupled toilet. Tiled flooring, central heating radiator, a uPVC double glazed obscured window to the side aspect and a useful built-in storage cupboard under the stairs.
First Floor Landing - With central heating radiator, a uPVC double glazed window to the side aspect, access hatch to the roof space and an airing cupboard housing the Range Tribune hot water cylinder.
Bedroom One - A good sized double bedroom with uPVC double glazed windows to both the side and front aspects, a central heating radiator, a range of built-in wardrobes with hanging rail and shelving and a door into the en-suite shower room.
En-Suite Shower Room - Superbly fitted including a pedestal wash basin with mixer tap, close coupled toilet and a shower enclosure with glazed sliding door and mains fed shower. Tiling for splashbacks, electric shaver point, extractor fan, towel radiator and a uPVC double glazed obscured window to the side elevation.
Bedroom Two - A good sized double bedroom with a central heating radiator, two uPVC double glazed windows to the rear aspect and useful fitted wardrobes with hanging rail and shelving.
Bedroom Three - A double bedroom with a central heating radiator and two uPVC double glazed windows to the front elevation.
Bedroom Four - A good sized bedroom with a central heating radiator, a uPVC double glazed window to the front aspect and a useful built-in double wardrobe with hanging rail and shelving.
Family Bathroom - Superbly fitted with a four piece suite including a dual ended panel sided bath with central mixer tap, a close coupled toilet and a pedestal wash basin with mixer tap. There is a shower enclosure with glazed sliding door and mains fed shower plus tiling for splahbacks, a towel radiator, extractor fan and a uPVC double glazed obscured window to the rear aspect.
Driveway And Garage - A single width driveway at the side of the property provides parking and leads to the single brick built garage
Gardens - The property occupies a delightful landscaped plot including an attractively planted frontage and a fully enclosed rear garden, with gated access onto the driveway. The garden includes a block paved patio, shaped lawn and raised timber decked seating area.
Council Tax - The property is registered as council tax band E.
Viewings - By appointment with Richard Watkinson & Partners.
Read less

