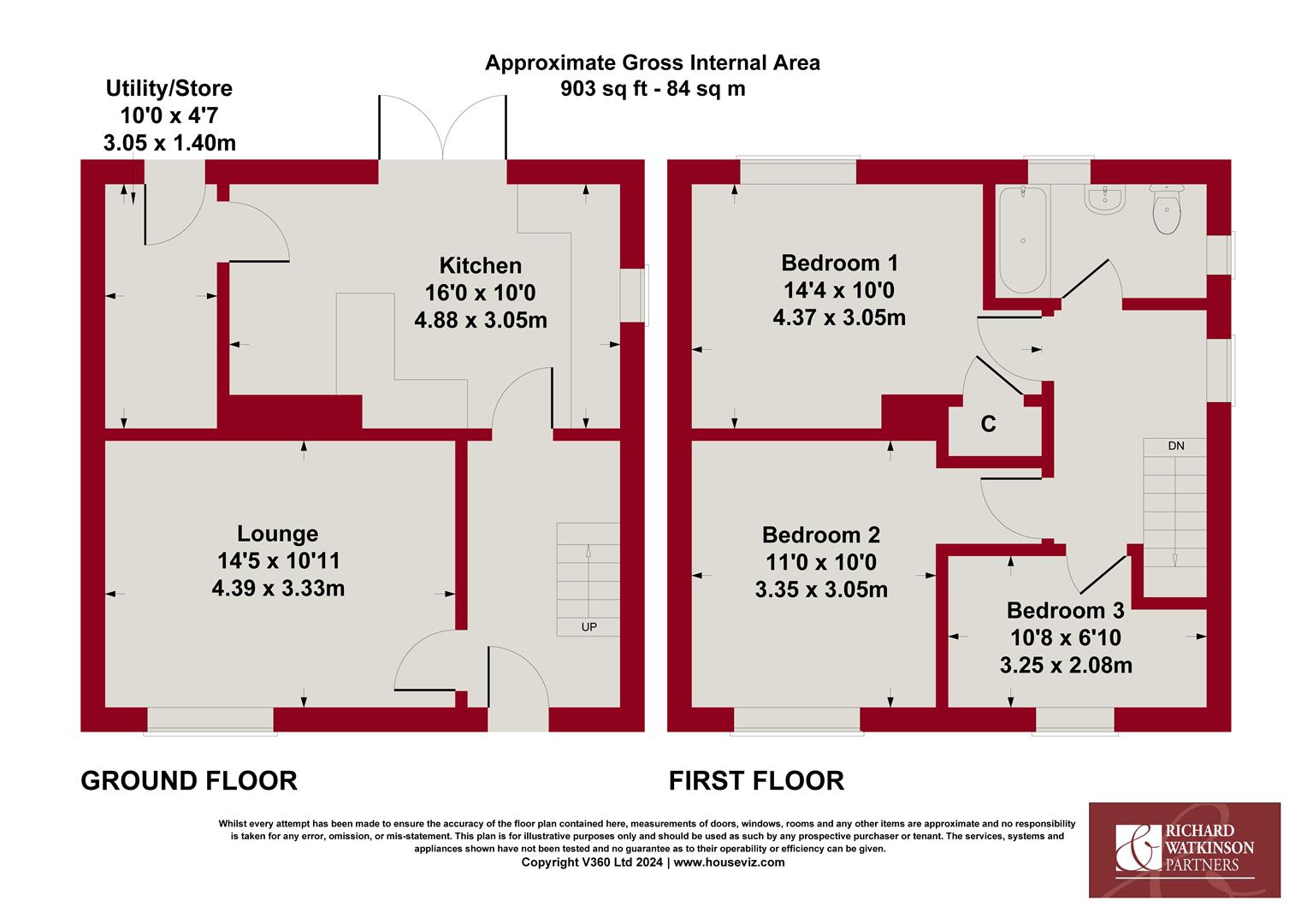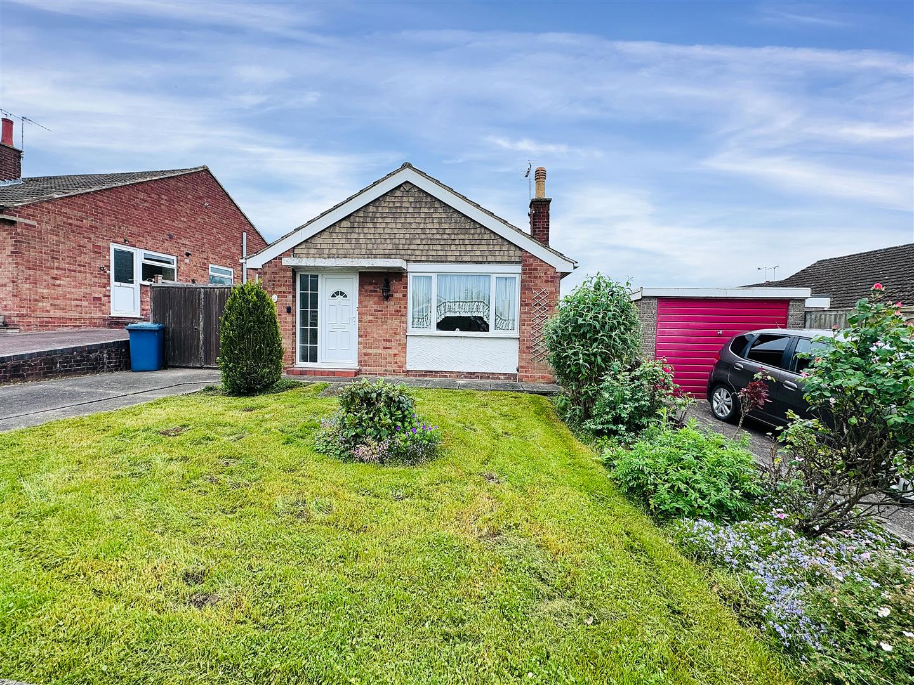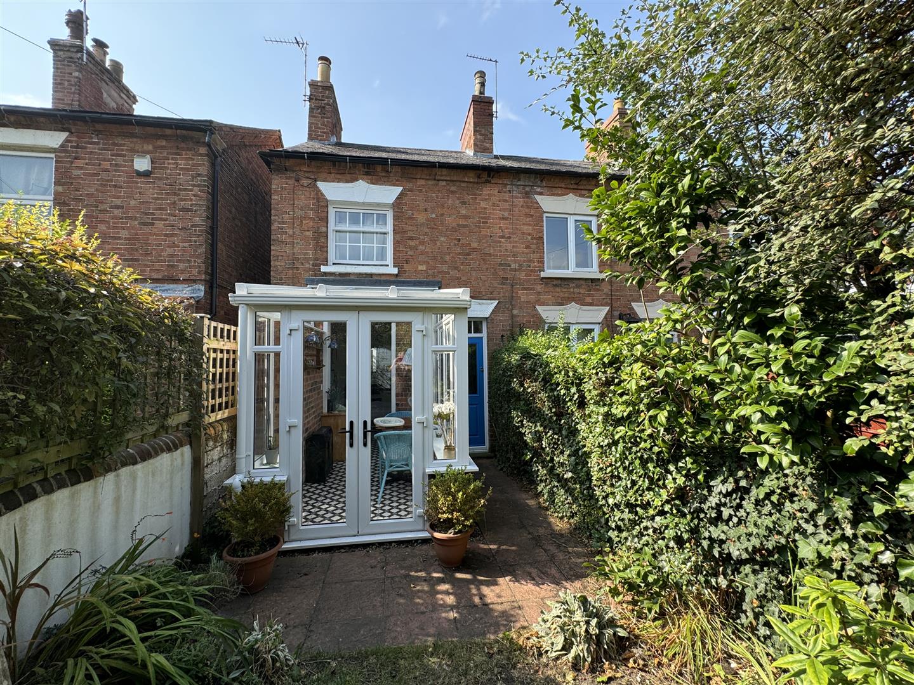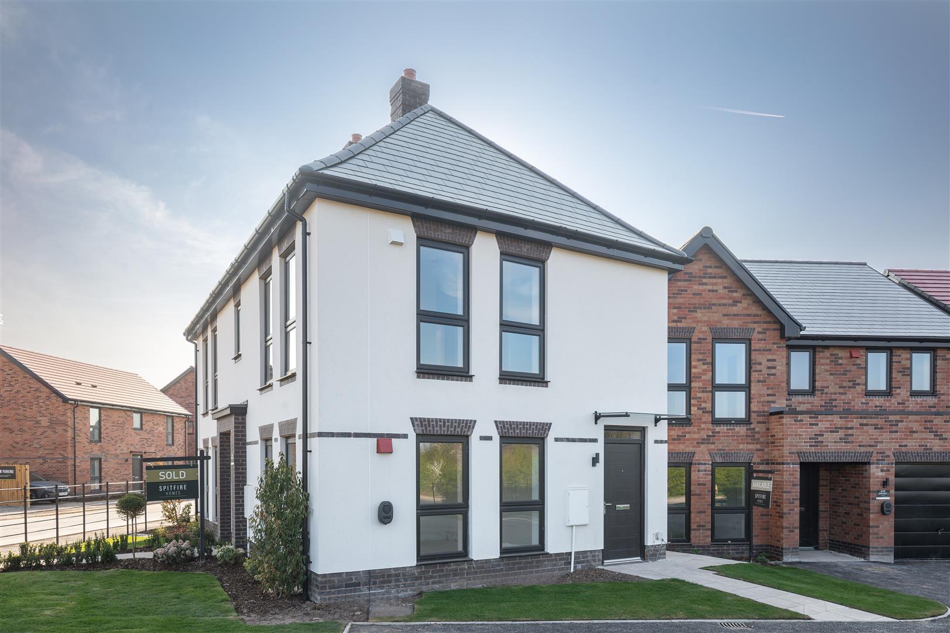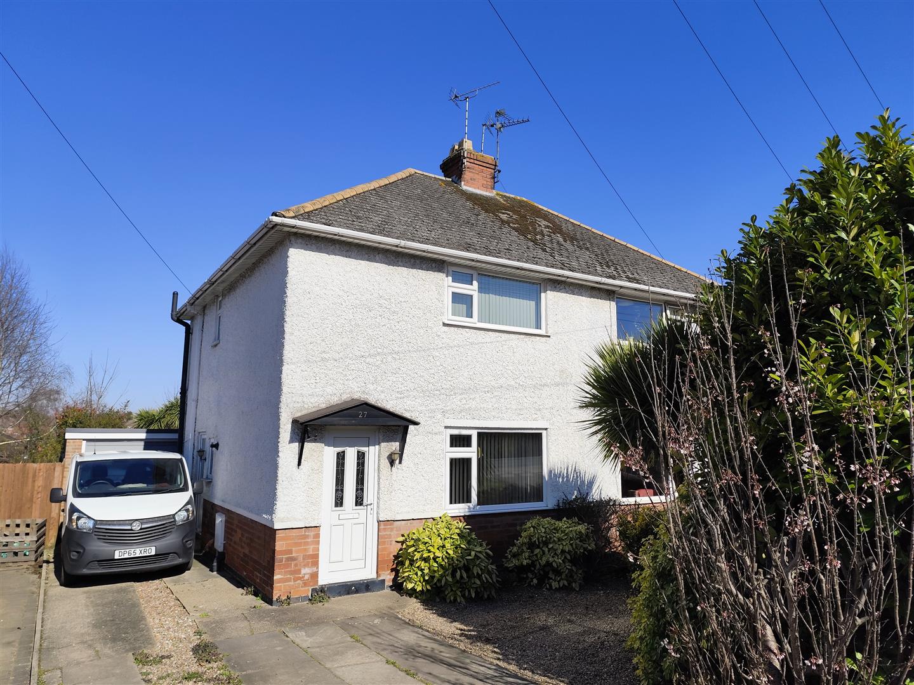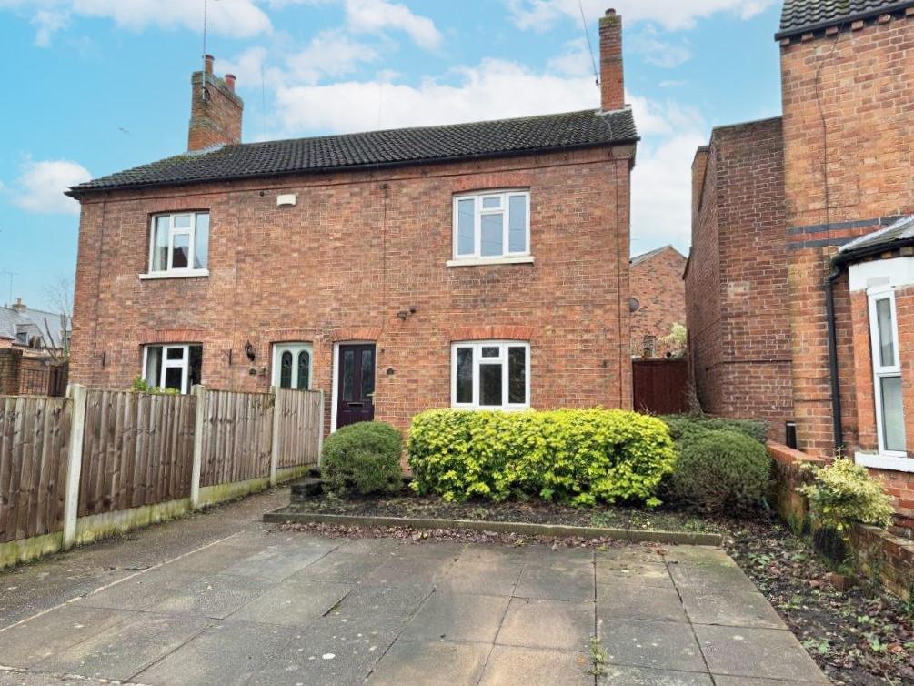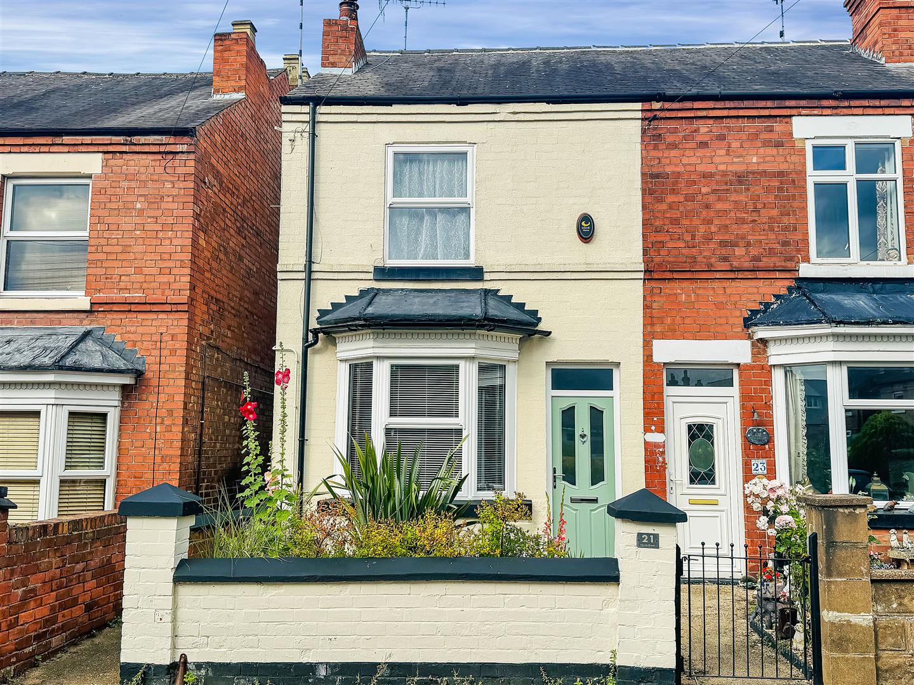SSTC
Overview
3 Bedroom Semi-Detached House for sale in Grassmere, Cotgrave, Nottingham
* A WELL APPOINTED SEMI-DETACHED HOME * UPGRADED BY THE CURRENT OWNER * MODERN BREAKFAST KITCHEN * LOUNGE * 3 BEDROOMS * MODERN BATHROOM * FRONT AND REAR GARDENS * CONVENIENT LOCATION * VIEWING RECOMMENDED *A superb opportunity to purchase this well-appointed semi-detached home, upgraded by the current owner to include a modern kitchen and re-fitted bathroom.Viewing is highly recommended to appreciate the space on offer which in brief comprises: an entrance hall, lounge, modern breakfast kitchen with useful utility/store off plus 3 bedrooms and a modern bathroom whilst outside are gardens to the front and rear.Must view!Accommodation - A uPVC double glazed entrance door leads into the entran... Read more
Key info
- Semi Detached House
- Well-Appointed Throughout
- Modernised Breakfast Kitchen
- Nicely Proportioned Lounge
- Useful Utility/Store
- 3 Bedrooms
- Bathroom Recently Modernised
- Front and Rear Gardens
- Convenient Location
- Must View!
Station Terrace, Radcliffe-on-trent, Nottingham
2 Bedroom End of Terrace House
Station Terrace, Radcliffe-On-Trent, Nottingham
No. 246 Sherbourne, Radcliffe On Trent, Nottinghamshire
1 Bedroom Apartment
No. 246 Sherbourne, Radcliffe on Trent, Nottinghamshire
Bingham Road, Radcliffe-on-trent, Nottingham
2 Bedroom Semi-Detached House
Bingham Road, Radcliffe-On-Trent, Nottingham
Lincoln Grove, Radcliffe On Trent, Nottingham
2 Bedroom End of Terrace House
Lincoln Grove, Radcliffe on Trent, Nottingham
- Radcliffe-on-Trent office: 0115 9336666
- radcliffeontrent@richardwatkinson.co.uk
- ARRANGE A VIEWING


