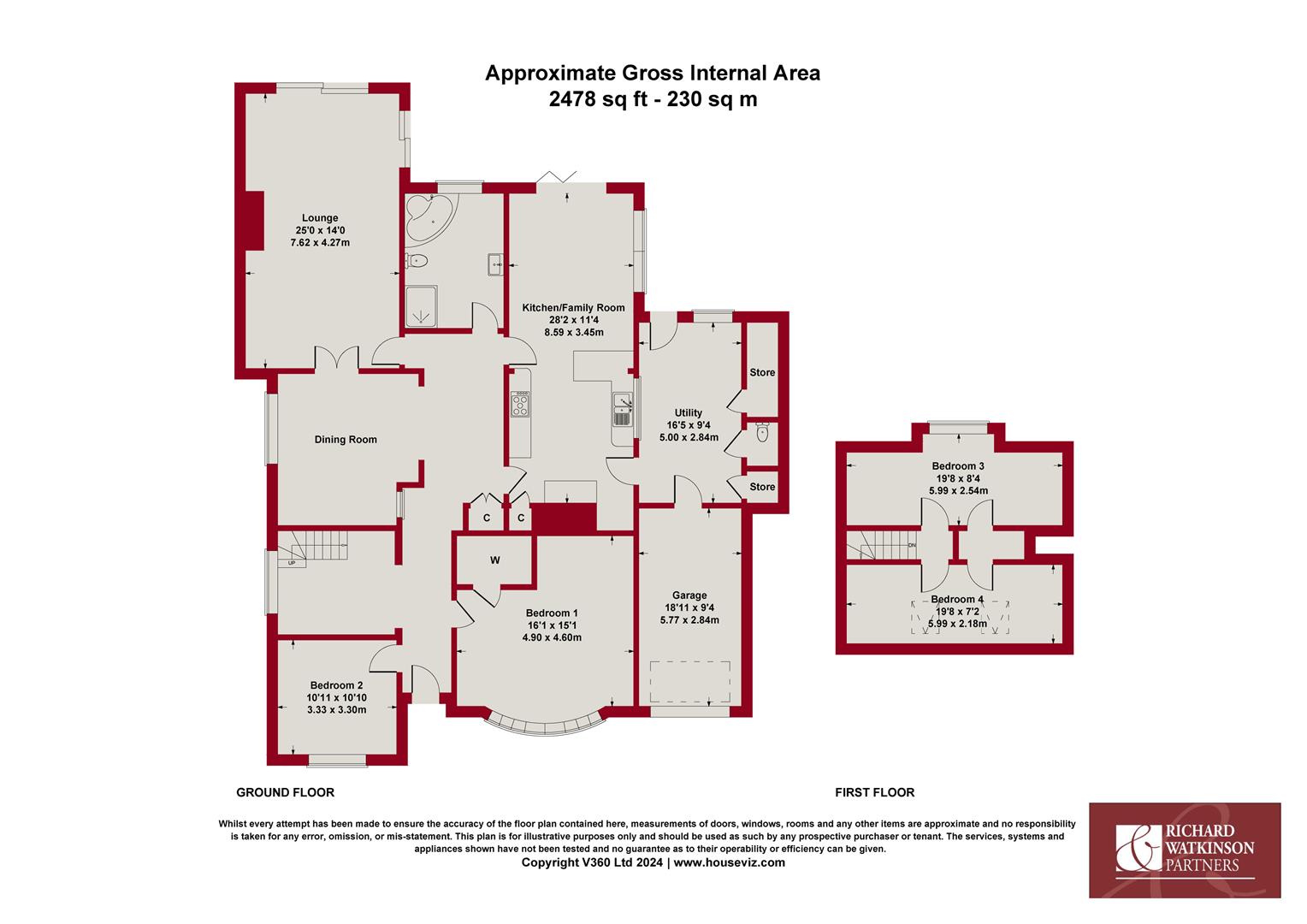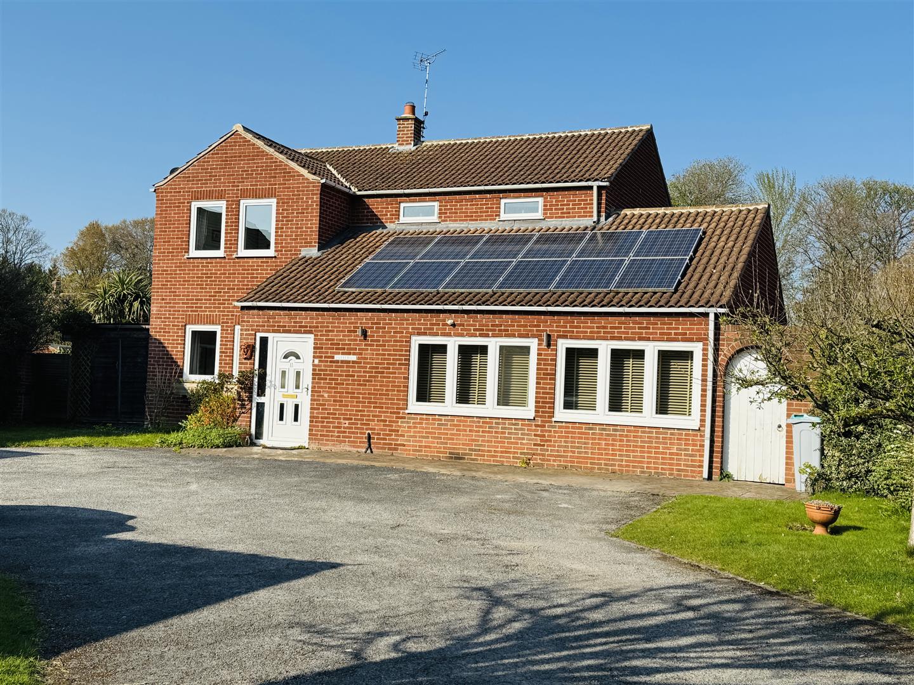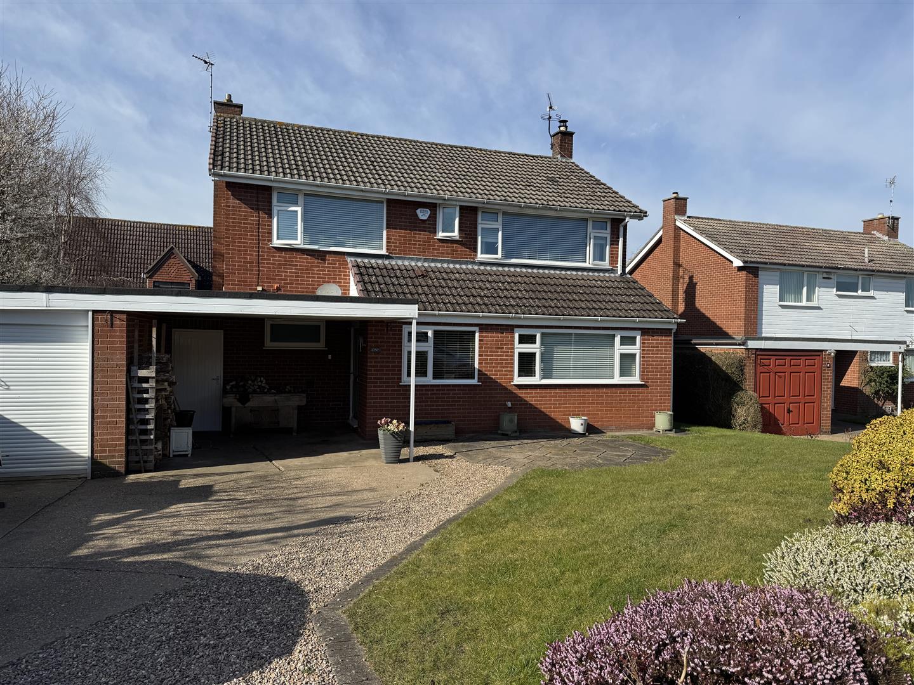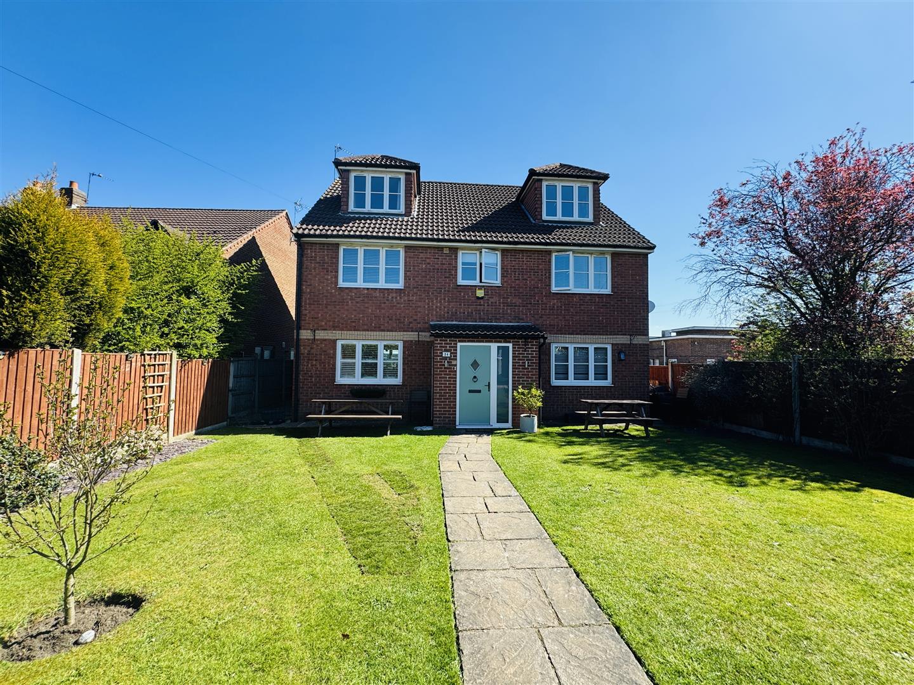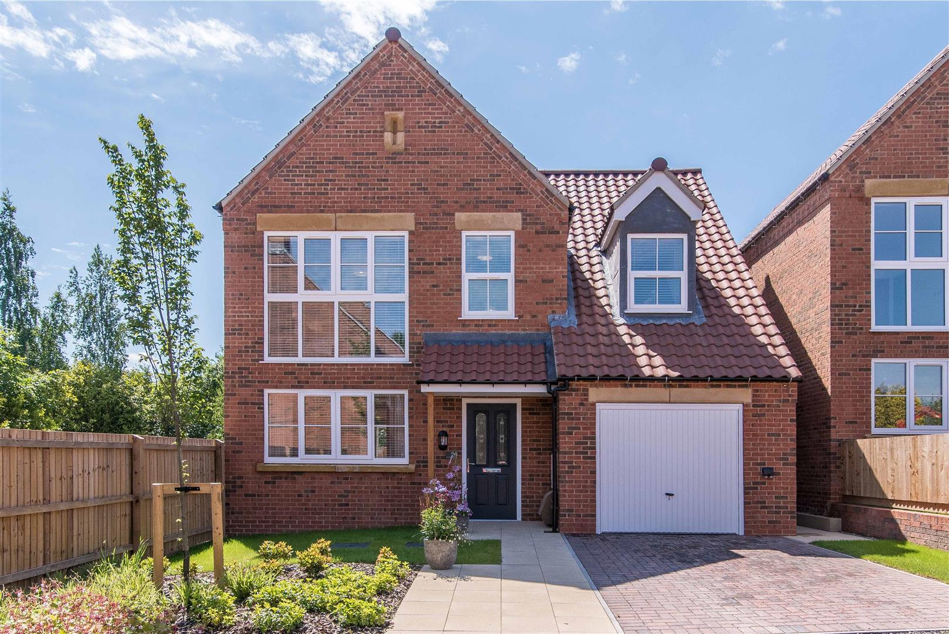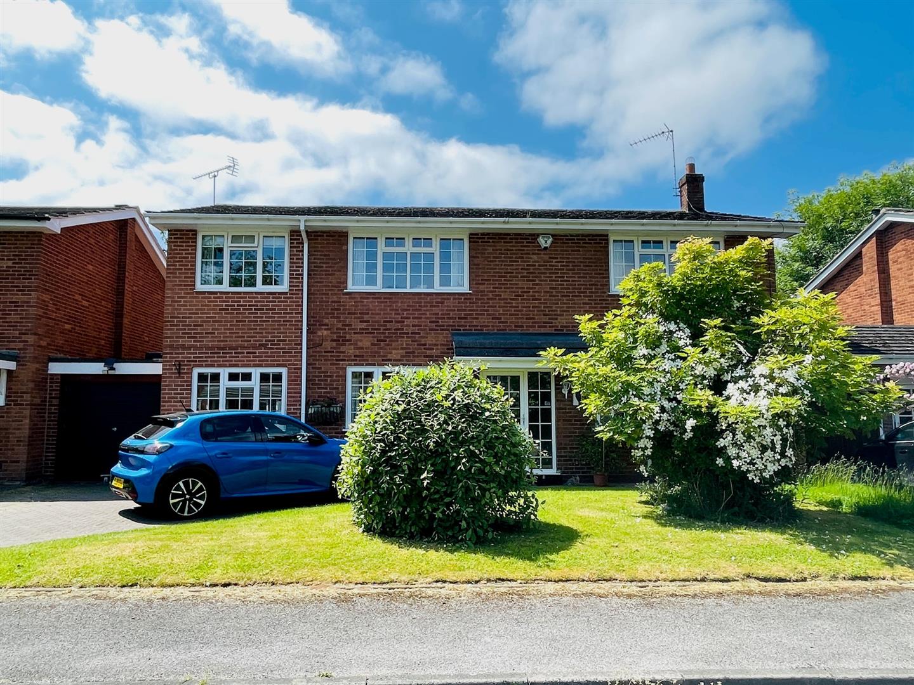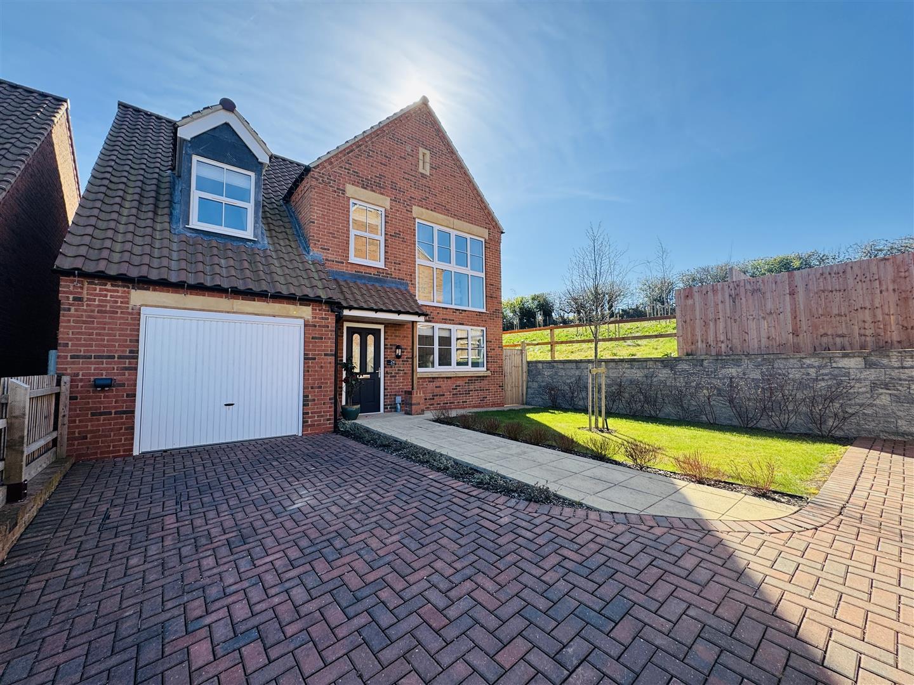* A DECEPTIVELY SPACIOUS CHALET STYLE HOME * DELIGHTFUL PLOT EXTENDING TO 0.3 ACRES * WELL-APPOINTED ACCOMMODATION * HIGHLY VERSATILE LAYOUT * FANTASTIC OPEN PLAN LIVING STYLE KITCHEN * UTILITY/LAUNDRY ROOM * LARGE LOUNGE * SEPARATE DINING ROOM * 2 GROUND FLOOR DOUBLE BEDROOMS * 2 FIRST- FLOOR BEDROOMS * DRIVEWAY PARKING * INTEGRAL GARAGE * LOVELY MATURE REAR GARDEN * VIEWING HIGHLY RECOMMENDED *
A unique opportunity to purchase this deceptively spacious chalet style home, occupying a convenient setting and a delightful plot extending to 0.3 acres including driveway parking, a useful integral garage and lovely mature gardens to the rear affording a good level of privacy.
The property is deceptively spacious throughout and viewing is highly recommended to appreciate the space on offer, with superb potential to alter and adapt the versatile layout should buyers prefer.
The property is well-appointed and offers spacious, extended accommodation, excellent for families and including a fantastic open plan living style kitchen with patio doors onto the rear garden and access to the useful utility/laundry room. There is a large lounge and separate dining room plus 2 ground floor double bedrooms and a bathroom then 2 further bedrooms to the 1st floor.
Accommodation - A composite entrance door leads into the entrance hall.
Entrance Hall - With laminate flooring, two central heating radiators, laminate flooring, a useful built-in double storage cupboard, a uPVC double glazed window to the side aspect and stairs rising to the first floor.
Living/Dining Kitchen - A spacious family orientated dining kitchen with laminate flooring, spotlights to the ceiling, a central heating radiator, a large uPVC double glazed picture window to the side aspect and double glazed sliding patio doors onto the rear garden.
The kitchen is fitted with a range of cream fronted Shaker style base and wall units with marble effect linear edge worktops, tiled splashbacks, an inset one and a half bowl single drainer sink with mixer tap and space for appliances including a recess for a range style cooker with chimney extractor hood over. There is plumbing for a dishwasher and a Belling electric range style cooker that can be included in the sale.
Utility/Laundry Room - A useful space off the kitchen fitted with a base units having rolled edge worktop and stainless steel sink with mixer tap. There is tiling for splashbacks and space for appliances including plumbing for a washing machine. uPVC double glazed window and door onto the rear garden, personal door into the garage and two useful outhouses providing excellent storage.
W/C - Fitted with a low level toilet and a corner wash basin with hot and cold taps.
Dining Room - Located off the hallway with laminate flooring, a central heating radiator, fitted bookcase and double glazed obscured window to the side aspect plus double doors into the lounge.
Lounge - A spacious reception room with central heating radiator, two sets of double glazed sliding patio doors onto the rear garden and a feature brick decorative fireplace.
Ground Floor Bathroom - A four piece bathroom including a corner bath with mixer tap and handheld shower, a vanity wash basin with mixer tap, a dual flush toilet and a shower cubicle with glazed sliding door and Mira electric shower. There is tiling for splashbacks, laminate flooring to the ceiling, a uPVC double glazed obscured window to the rear aspect and a chrome towel radiator.
Ground Floor Bedroom One - A ground floor double bedroom with a central heating radiator, a uPVC double glazed bow window to the front aspect and a walk-in wardrobe.
Ground Floor Bedroom Two - A double bedroom with a central heating radiator and a uPVC double glazed window to the front aspect.
First Floor Landing - With doors to bedrooms three and four.
Bedroom Three - With a central heating radiator, a uPVC double glazed dormer window to the rear aspect and a door into the walk-in wardrobe with hanging rails.
Bedroom Four - With a central heating radiator, two Velux skylights, access to the eaves for storage and a door into the shared walk-in wardrobe.
Gardens And Garage - The property occupies a delightful and mature plot, with driveway parking for several vehicles to the front and leading to the useful garage at the side. The plot extends to 0.3 acres in total, the majority being set to the rear with open views and including generous lawns, patio seating and mature trees, all affording a high level of privacy.
Additional Features - 1. The roof covering is new as of December 2024.
2. The sewage system has a new, modern, Sewage Treatment Plant fitted in July 2023.
3. The property is fitted with solar panels aimed reduce household fuel bills and also earn a potential income by selling power back to the grid under the Government Feed In Tariff scheme.
4. A Smart Meter is fitted to allow constant monitoring of the power being used.
5. The property features a Biomass Boiler System, using wood pellets as a source of fuel.
Kinoulton - Kinoulton is a thriving Vale of Belvoir village with a popular primary school, public house, cricket club, village hall and the village is set amongst rolling Nottinghamshire countryside, accessible to the cities of Nottingham and Leicester lying approx 2 miles from the A46 and close to the junction of the A606 with the A46. Further amenities can be found in the nearby market towns of Bingham and Melton Mowbray.
Council Tax - The property is registered as council tax band F.
Viewings - By appointment with Richard Watkinson & Partners.
Read less

