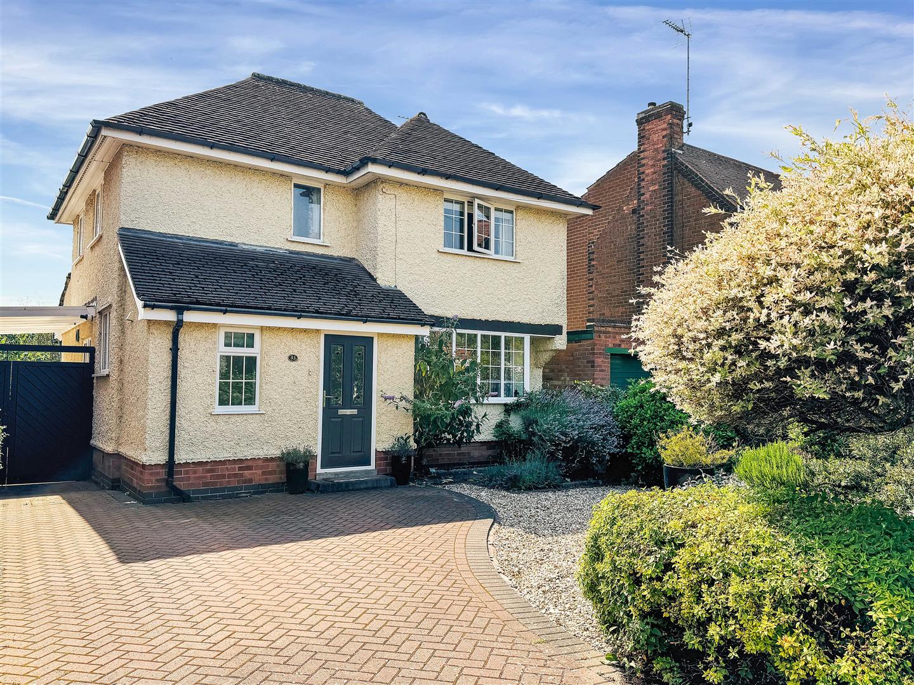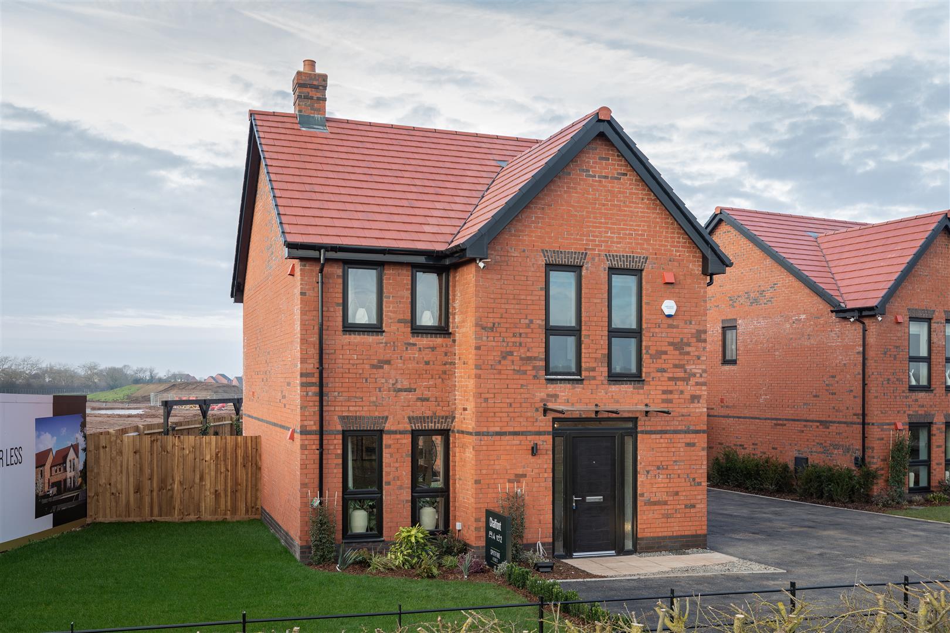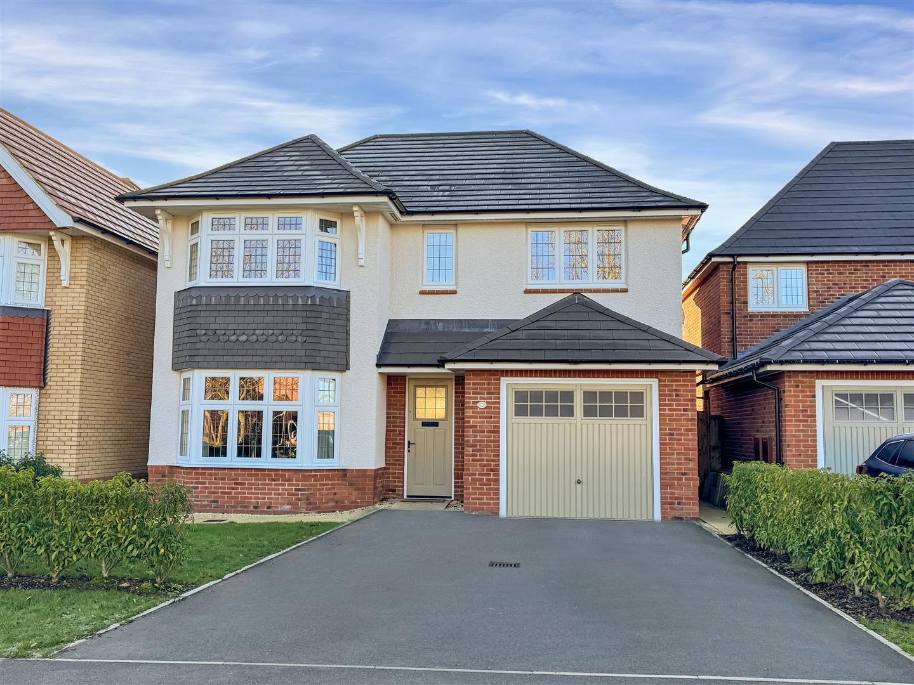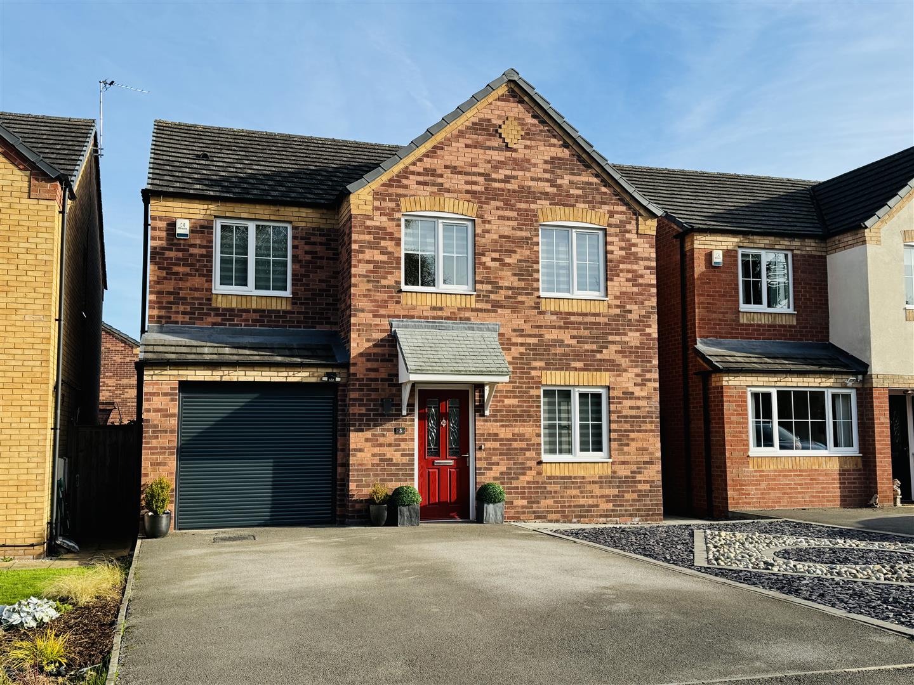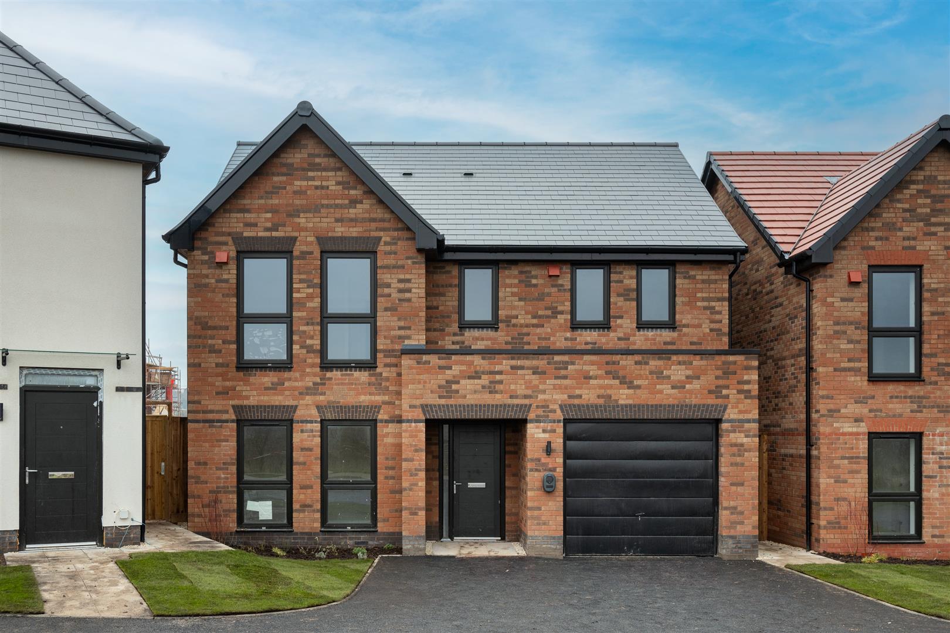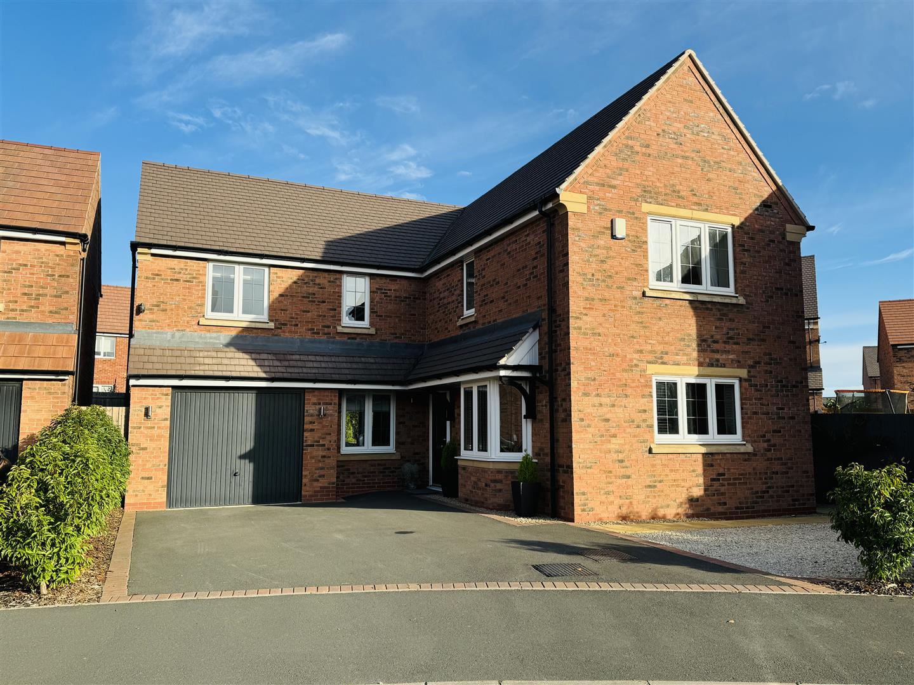* A SPACIOUS AND WELL APPOINTED DETACHED HOME * CONVENIENT VILLAGE SETTING * ENTRANCE HALL * W/C CLOAKROOM * SPACIOUS LOUNGE * DINING ROOM * MODERN BREAKFAST KITCHEN * LOVELY CONSERVATORY * 5 BEDROOMS * BATHROOM PLUS 2 EN SUITES * DRIVEWAY PARKING * ADDITIONAL GRAVELLED PARKING * TANDEM GARAGE * DELIGHTFUL, LOW MAINTENANCE REAR GARDEN * VIEWING IS HIGHLY RECOMMENDED *
A great opportunity to purchase this spacious and well appointed detached home, offering an excellent level of accommodation over three floors.
The property will no doubt appeal to families looking for modern living accommodation in a convenient village setting, close to amenities and in brief comprising: an entrance hall with w/c cloakroom off, a spacious lounge with double doors into the dining room and a modern breakfast kitchen. A lovely conservatory overlooks the rear garden whilst to the 1st floor are 4 bedrooms, the main family bathroom and 1 of the 2 en suites. The main bedroom occupies the entire second floor and includes fitted wardrobes and an en-suite shower room whilst outside is driveway parking, additional gravelled parking, a useful tandem garage and a delightful, low maintenance rear garden.
Viewing is highly recommended to appreciate the size and popular cul de sac setting on offer.
Accommodation - A composite entrance door leads into the entrance hall.
Entrance Hall - With Karndean flooring, central heating radiator, stairs rising to the first floor with a useful understairs coat cupboard.
Lounge - A well proportioned reception room with Karndean flooring, three central heating radiators, coved ceiling, two uPVC double glazed windows to the front aspect and glazed double doors into the dining room.
Dining Room - With Karndean flooring, coved ceiling, a central heating radiator, uPVC double glazed French doors into the conservatory and a door into the breakfast kitchen.
Breakfast Kitchen - Fitted with a modern range of base and wall units with linear edge granite style worktops, tiled splashbacks and an inset stainless steel one a half bowl single drainer sink with mixer tap. Built-in appliances include an integrated washing machine, a Bosch dishwasher, integrated fridge freezer and a Cannon range style cooker with chimney style extractor hood over. There is Karndean flooring, a central heating radiator, a uPVC double glazed window overlooking the rear gardens and a part glazed composite door into the conservatory.
Conservatory - A lovely addition at the rear of the property of brick and uPVC construction with a pitched polycarbonate roof, ceiling fan, tiled flooring and uPVC double glazed French doors leading onto the rear garden.
Cloakroom/W.C. - A good sized cloakroom with Karndean flooring, a central heating radiator, a uPVC double glazed window to the front aspect, tiling for splashbacks and fitted in white with a cloakroom suite including a pedestal wash basin with hot and cold taps and a close coupled toilet.
First Floor Landing - With a central heating radiator, and a staircase rising to the second floor,
Bedroom Three - A double bedroom with two central heating radiators, two uPVC double glazed window to the front elevation and a range of wall to wall fitted wardrobes with hanging rails and shelving.
Bedroom Two - A double bedroom with laminate flooring, a central heating radiator, triple built-in wardrobes with hanging rail and shelving, plus further fitted wardrobes with hanging rail, shelving and fittings for a TV, a uPVC double glazed window to the rear aspect and a door into the en-suite.
En-Suite - Fitted in white with a traditional style suite including a close coupled toilet and a pedestal wash basin with hot and cold taps. There is a shower enclosure with a Triton mains fed shower plus tiling for splashbacks, a central heating radiator, an extractor fan, electric shaver point and a uPVC double glazed obscured window to the side aspect.
Bedroom Four - Currently used as an office with a central heating radiator and a uPVC double glazed window to the rear aspect.
Bedroom Five - With a central heating radiator and a uPVC double glazed window to the front aspect.
1st Floor Bathroom - Fitted in white with a three piece suite including a close coupled toilet, a pedestal wash basin with hot and cold taps and a panel sided bath with traditional style mixer tap and shower plus glazed shower screen, There is tiling for splashbacks, a uPVC double glazed window to the side, an extractor fan and a central heating radiator.
Second Floor Landing - With a central heating radiator and a uPVC double glazed dormer window to the front aspect plus an airing cupboard housing the Boilermate cylinder with slatted shelving above and the Hive control just outside the door.
Bedroom One - A generous principal bedroom suite spanning the entire second floor including a uPVC double glazed dormer window to the front aspect and a Velux skylight with blind to the rear. There is an access hatch to the roof space, two central heating radiators, a range of fitted wardrobes with hanging rails and shelving and a door into the en-suite bathroom.
En-Suite Bathroom - A four piece en-suite including a panel sided bath with mixer tap and handheld shower, a pedestal wash basin with hot and cold taps, a close coupled toilet and a shower enclosure with mains fed shower and glazed sliding screen. There is a central heating radiator, tiling for splashbacks, an electric shaver point, extractor fan and a Velux skylight with a fitted blind.
Driveway & Garaging - A single width driveway to the front of the tandem garage provides parking for one vehicle. In addition to the driveway there is a further gravelled area opposite the property providing additional parking for up to two vehicles.
Tandem Garage - A brick built attached tandem garage with an up and over door.
Gardens - A small well stocked frontage and pathway lead to the front door whilst to the rear is a fully enclosed garden, landscaped with low maintenance in mind to include paved patio seating areas, gravelled beds and raised planted sleeper beds, well stocked planted beds and borders, all affording a high level of privacy.
Radcliffe On Trent - Radcliffe on Trent has a wealth of amenities including a good range of shops, doctors, dentists, schooling for all ages, restaurants and public houses, golf and bowls clubs, regular bus and train services (Nottingham to Grantham line). The village is conveniently located for commuting to the cities of Nottingham (6m) Newark (14m) Grantham (18m) Derby (23m) Leicester (24m) via the A52, A46, with the M1, A1 and East Midlands airport close by.
Council Tax - The property is registered as council tax band F.
Viewings - By appointment with Richard Watkinson & Partners.
Read less


