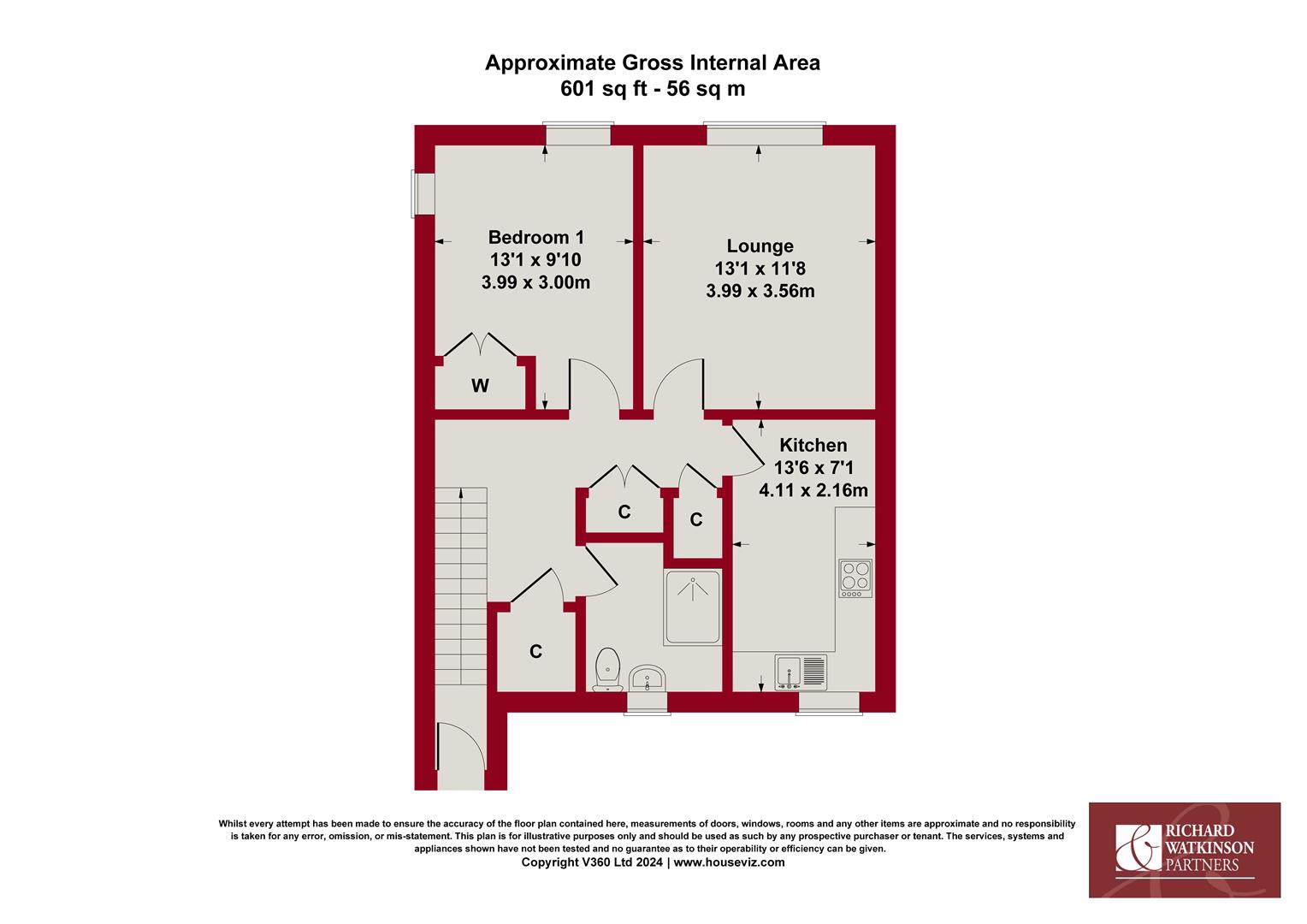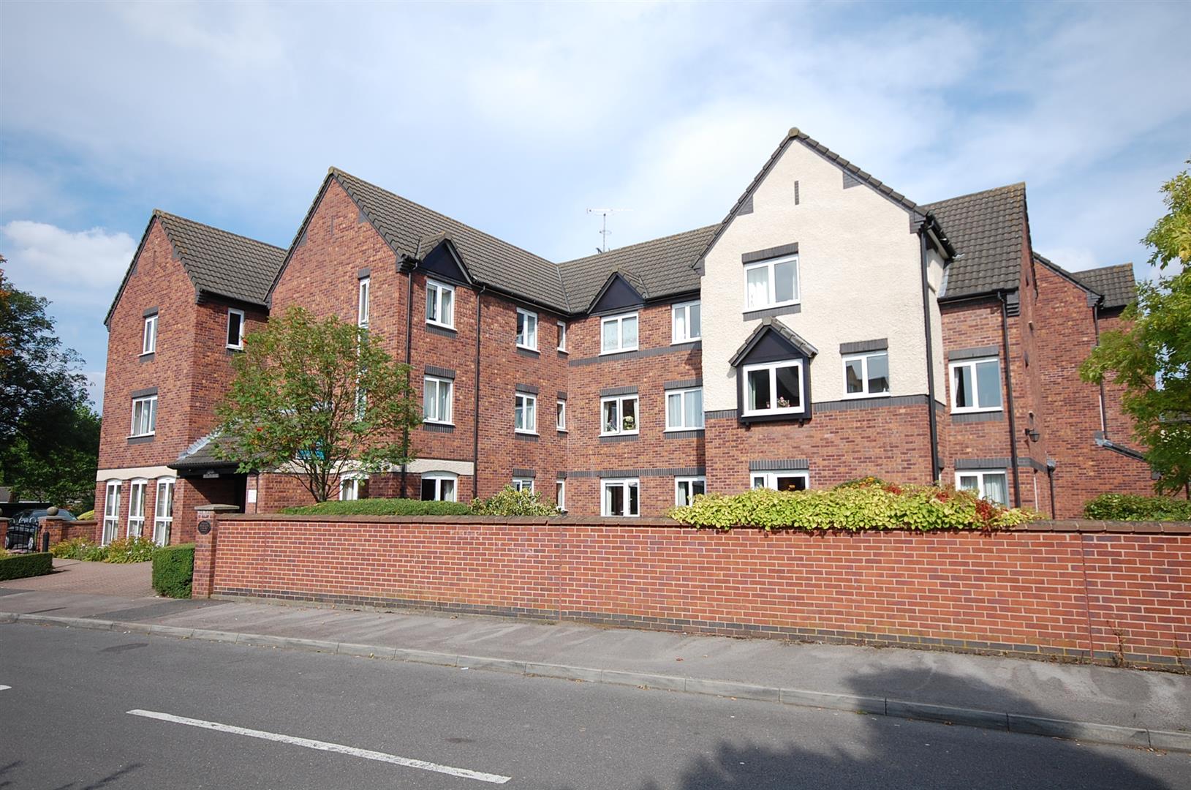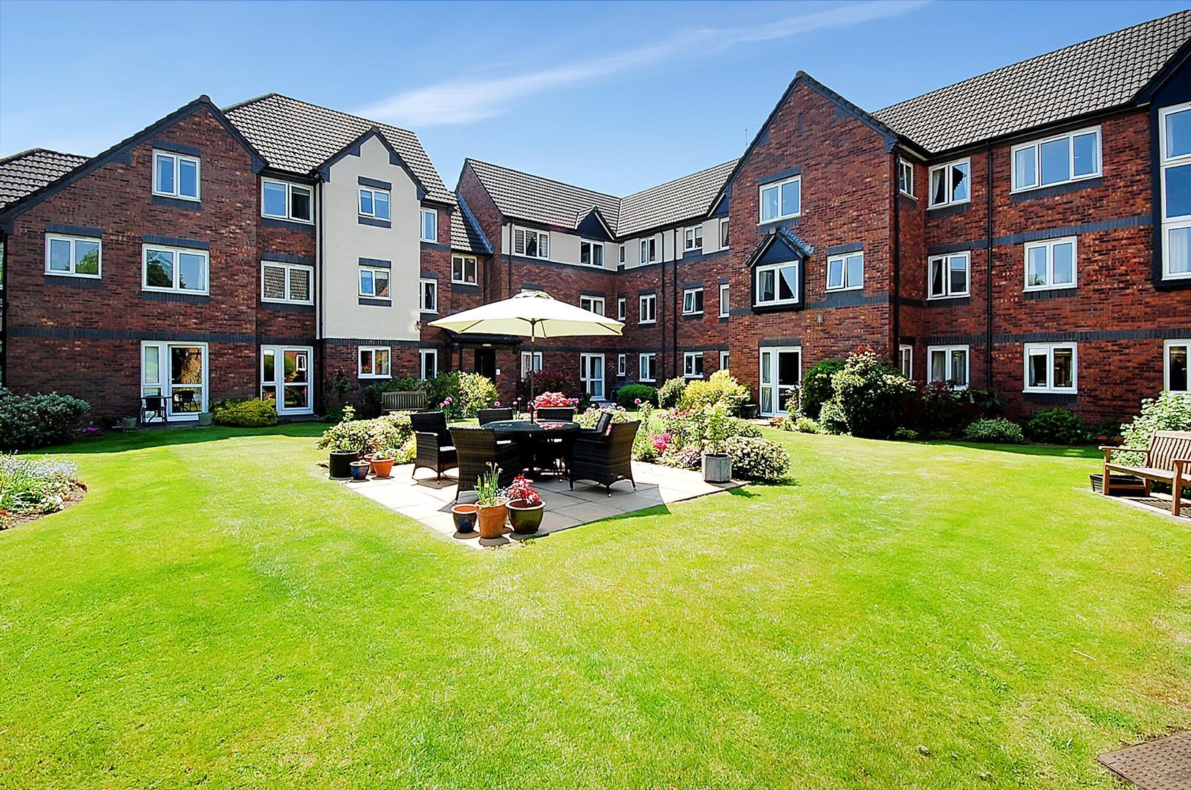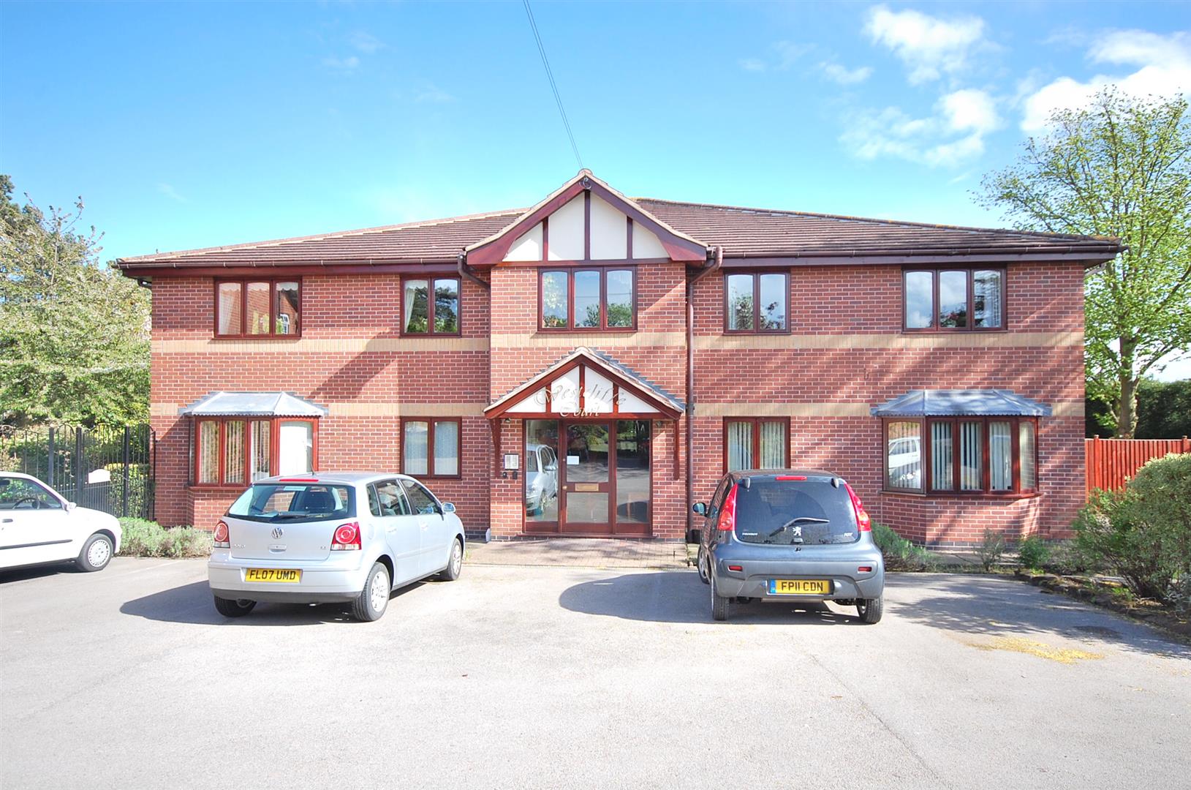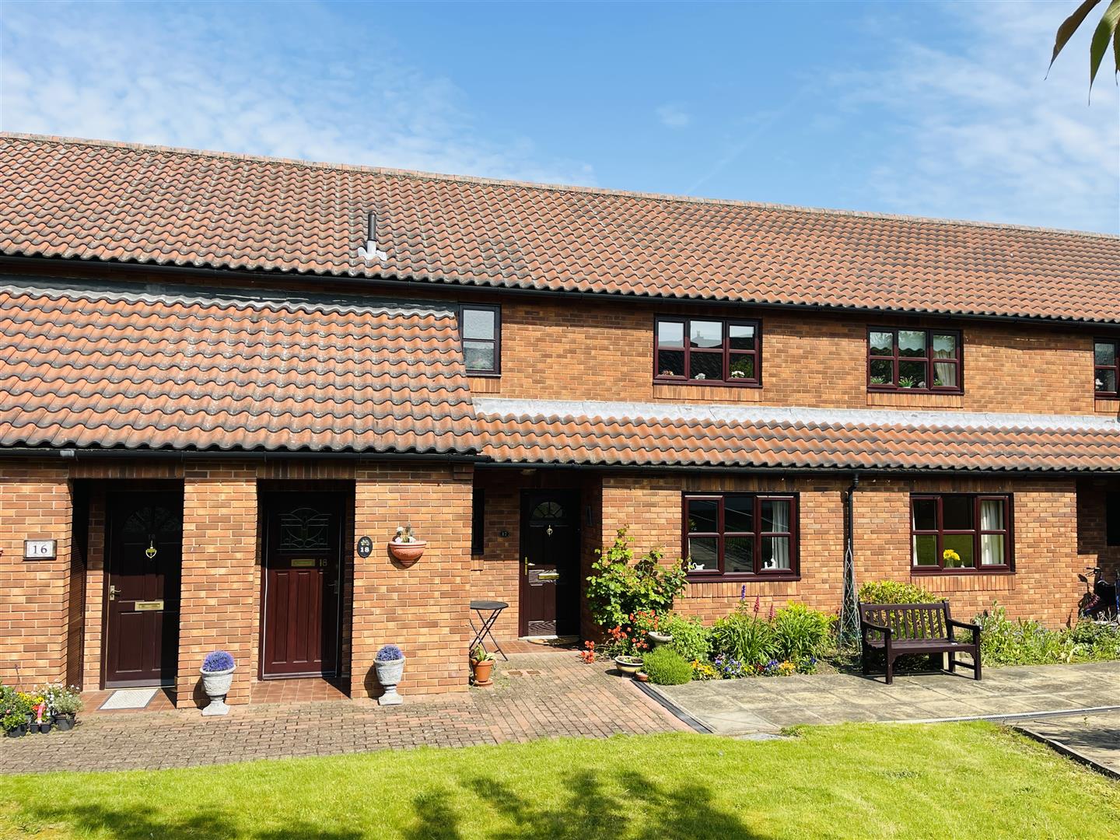* A WELL APPOINTED 1ST FLOOR MAISONETTE * POPULAR RETIREMENT DEVELOPMENT * NO CHAIN' * CLOSE TO VILLAGE CENTRE * GROUND FLOOR ENTRANCE WITH STAIRCASE AND STAIRLIFT * A WELL-PROPORTIONED LOUNGE * BREAKFAST KITCHEN * DOUBLE BEDROOM WITH FITTED WARDROBES * WELL APPOINTED SHOWER ROOM * ATTRACTIVE COMMUNAL GARDENS * PARKING FOR RESIDENTS *
A superb opportunity to purchase a well appointed 1st floor maisonette, forming part of this popular retirement development designed specifically for the over 55s.
The property is offered for sale with the advantage of 'no chain' and comes to the market in good decorative order throughout, benefiting from uPVC double glazing and accommodation including a ground floor entrance hall with staircase and stairlift leading to the 1st floor landing. There is plenty of storage, a well-proportioned lounge, a breakfast kitchen with space for a table and chairs, a double bedroom with fitted wardrobes and a well appointed shower room.
Outside are attractive communal gardens and on site parking for residents and viewing is highly recommended.
Accommodation - An open fronted entrance porch with tiled flooring and useful storage cupboard to the side has a panelled entrance door leading into the ground floor entrance hall.
Ground Floor Entrance Hall - With stairs and stairlift leading to the first floor landing.
First Floor Landing - With Dimplex electric heater, access hatch to the roof space, a useful built-in double cloaks cupboard with hanging rail and shelving, an airing cupboard housing the foam insulated hot water cylinder and a walk-in storage room with light and shelving.
Lounge - A well proportioned reception room with Dimplex electric heater, coved ceiling, a uPVC double glazed window and a free-standing electric fireplace with Adam style surround.
Breakfast Kitchen - Fitted with a range of base and wall cabinets with rolled edge worktops, tiled splashbacks, inset stainless steel single drainer sink with mixer tap and a built-in electric oven with four zone electric hob by Zanussi with extractor hood over. There is space for a fridge freezer and plumbing for a washing machine plus tiling for splashbacks, Dimplex heater and a uPVC double glazed window overlooking the communal gardens. A wall mounted fold-down breakfast table is included in the sale.
Bedroom - A dual aspect double bedroom with a Dimplex heater, two uPVC double glazed windows and a useful built-in double wardrobe with hanging rail and shelving.
Shower Room - Fitted in white with a close coupled toilet and a pedestal wash basin with hot and cold taps. There is a shower enclosure with glazed sliding door and Triton electric shower plus fully tiled walls and an electric chrome towel radiator, a high level Dimplex fan heater, fitted vanity cabinet and a uPVC double glazed obscured window.
Communal Gardens - Access to the apartment itself can be gained via the delightful communal courtyard gardens with the apartment having its own porch with light and front door to the internal accommodation. The gardens are laid out to lawned sections with paved areas and pathways, mature trees, bench seating and lantern lights. There is also a clothes drying area with several rotary dryers.
Car Park - Several spaces are reserved for The Chestnuts residents within the communal car park.
Radcliffe On Trent - Radcliffe on Trent has a wealth of amenities including a good range of shops, doctors, dentists, schooling for all ages, restaurants and public houses, golf and bowls clubs, regular bus and train services (Nottingham to Grantham line). The village is conveniently located for commuting to the cities of Nottingham (6m) Newark (14m) Grantham (18m) Derby (23m) Leicester (24m) via the A52, A46, with the M1, A1 and East Midlands airport close by.
Council Tax - The property is registered as council tax band B.
Maintenance/Service Charges - The Chestnuts is a purpose built retirement development suitable for occupants 55 years of age and over offered for re-sale on a leasehold basis with a 99 year lease granted in October 1989. There is a service charge of �1,851.20 for 2024 and a ground rent of �207.83 for the same period covering exterior maintenance, upkeep of the communal gardens, lighting, window cleaning, and buildings insurance. We understand that residents can also opt into a 24 hour emergency Carelink system. Water and utilities are metered and billed individually.
Viewings - By appointment with Richard Watkinson & Partners.
Additional Information - Under the Estate Agents Act 1979 we must inform you that the seller of this property is connected to Richard Watkinson and Partners
Please see the links below to check for additional information regarding environmental criteria (i.e. flood assessment), school Ofsted ratings, planning applications and services such as broadband and phone signal. Note Richard Watkinson & Partners has no affiliation to any of the below agencies and cannot be responsible for any incorrect information provided by the individual sources.
Flood assessment of an area:_
https://check-long-term-flood-risk.service.gov.uk/risk#
Broadband & Mobile coverage:-
https://checker.ofcom.org.uk/en-gb/broadband-coverage
School Ofsted reports:-
https://reports.ofsted.gov.uk/
Planning applications:-
https://www.gov.uk/search-register-planning-decisions
Read less

