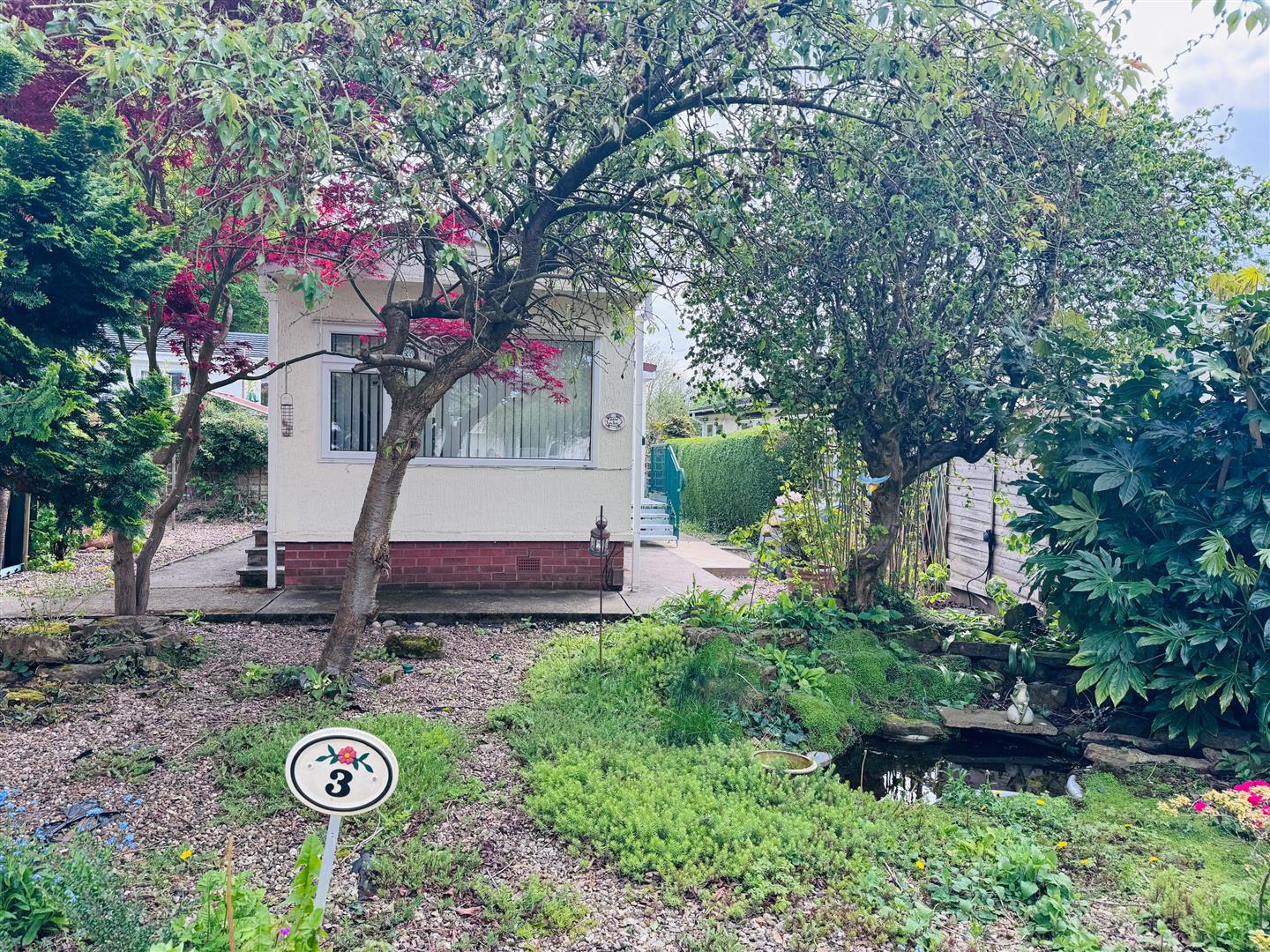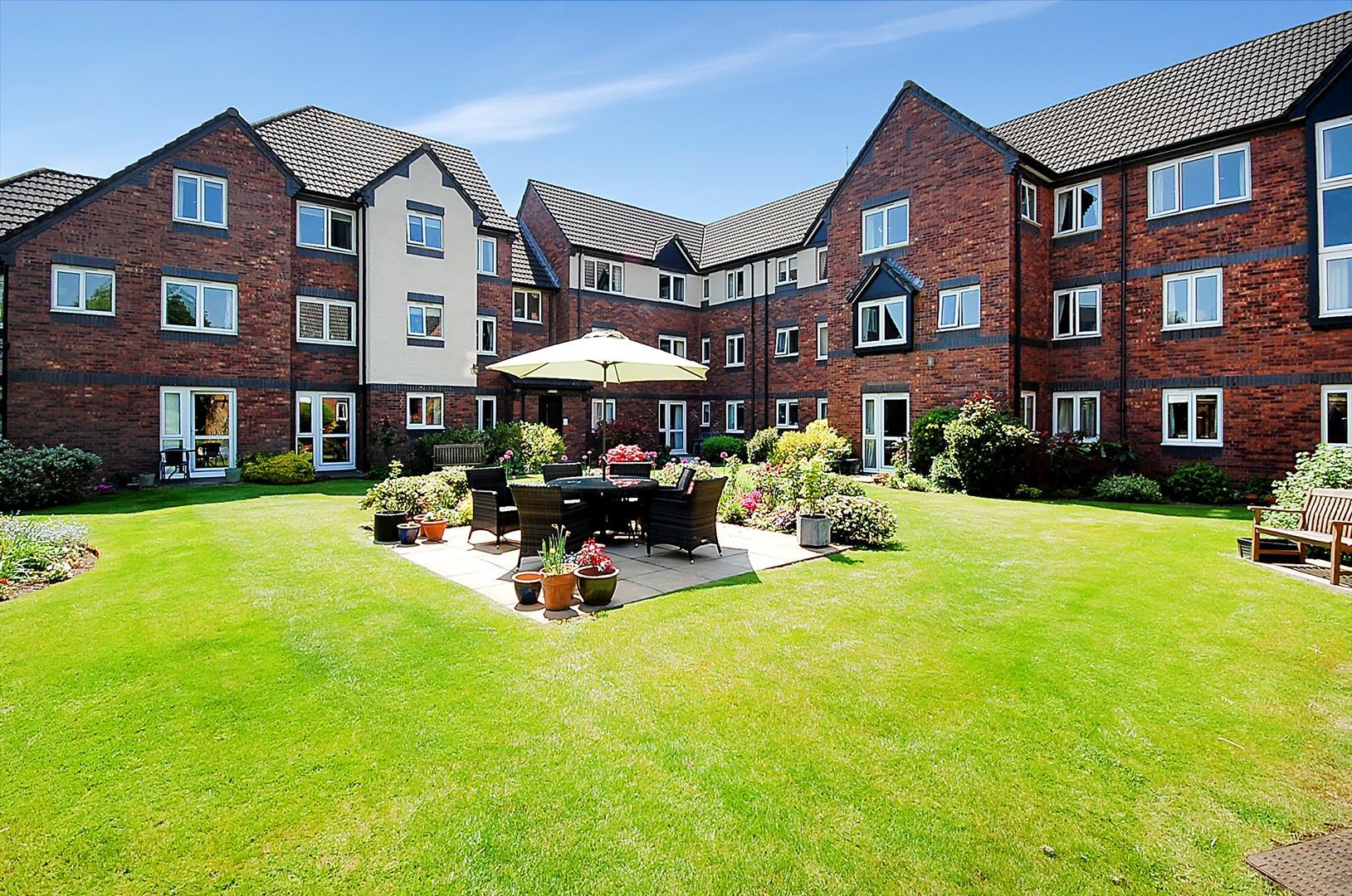SSTC
Overview
1 Bedroom Park Home for sale in Cliff Road, Radcliffe-On-Trent, Nottingham
* A MODERN PARK HOME * IMMACULATELY APPOINTED THROUGHOUT * PRIME CORNER PLOT * WRAP AROUND GARDENS * ATTRACTIVE DECKED SEATING AREA * BLOCK PAVED PARKING * ENTRANCE AREA * MODERN KITCHEN * LOUNGE WITH DOOR ONTO THE DECKED SEATING * DOUBLE BEDROOM * BATHROOM WITH WHITE SUITE * MUST VIEW *Immaculately appointed throughout, this modern park homes occupies a prime corner plot, with views across to the River Trent beyond and wrap around gardens including ramped access to an attractive decked seating area as well as block paved parking to the front. The accommodation is light, bright and well appointed, in brief comprising an entrance area, a modern kitchen, a lounge with door onto the decked seat... Read more
Important information
Key info
- A Modern Park Home
- Well-Appointed Throughout
- Ramped Access
- Modern Kitchen
- Lounge
- Double Bedroom
- Bathroom in White
- Block Paved Parking
- Decked Seating Terrace
- Views Across the River
Cliff Road, Radcliffe On Trent, Nottingham
2 Bedroom Park Home
Cliff Road, Radcliffe on Trent, Nottingham
42, Brielen Court, Radcliffe-on-trent, Nottingham
1 Bedroom Apartment
42, Brielen Court, Radcliffe-On-Trent, Nottingham
Brielen Court, Radcliffe On Trent, Nottingham
1 Bedroom Apartment
Brielen Court, Radcliffe on Trent, Nottingham
- Radcliffe-on-Trent office: 0115 9336666
- radcliffeontrent@richardwatkinson.co.uk
- ARRANGE A VIEWING








