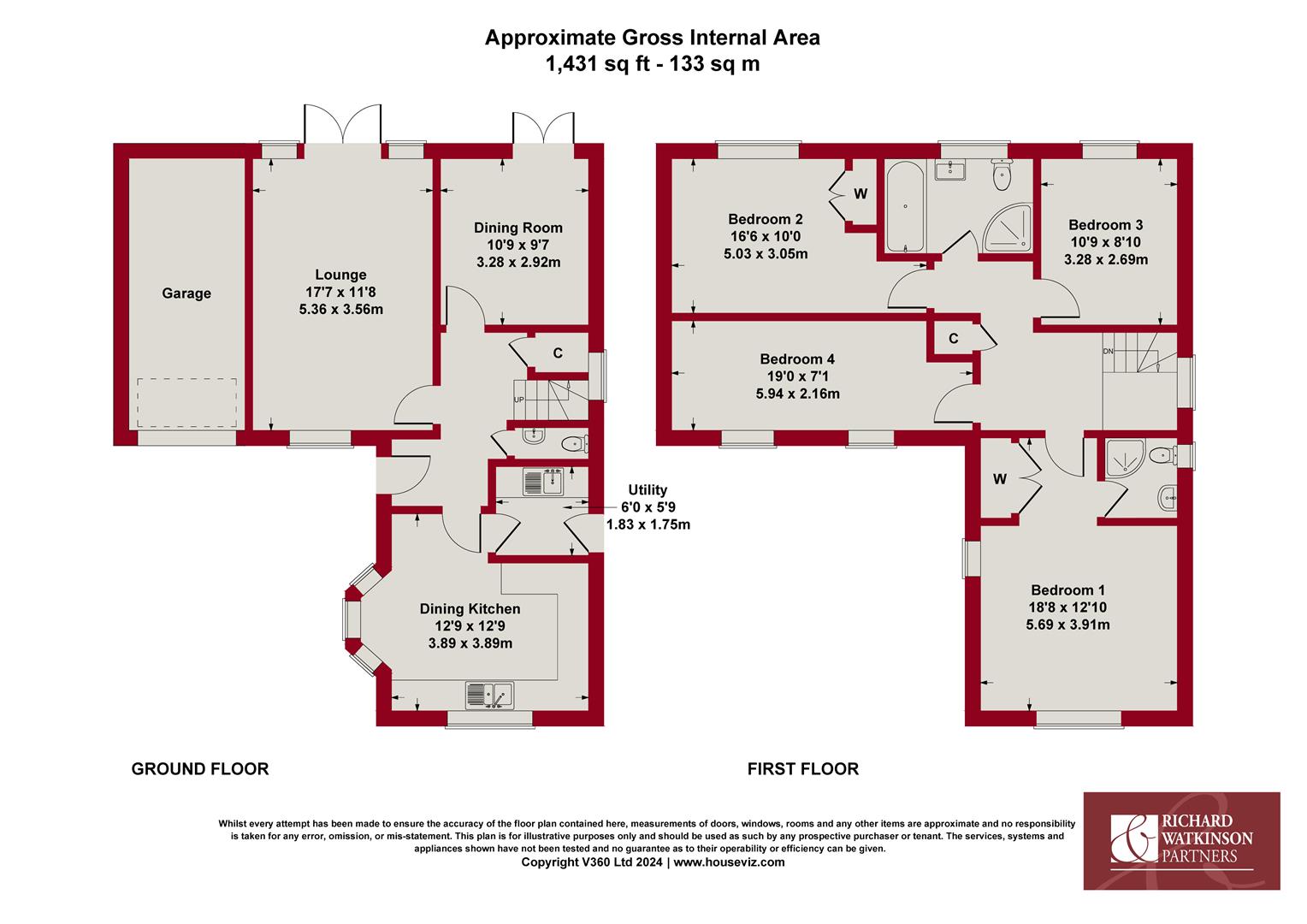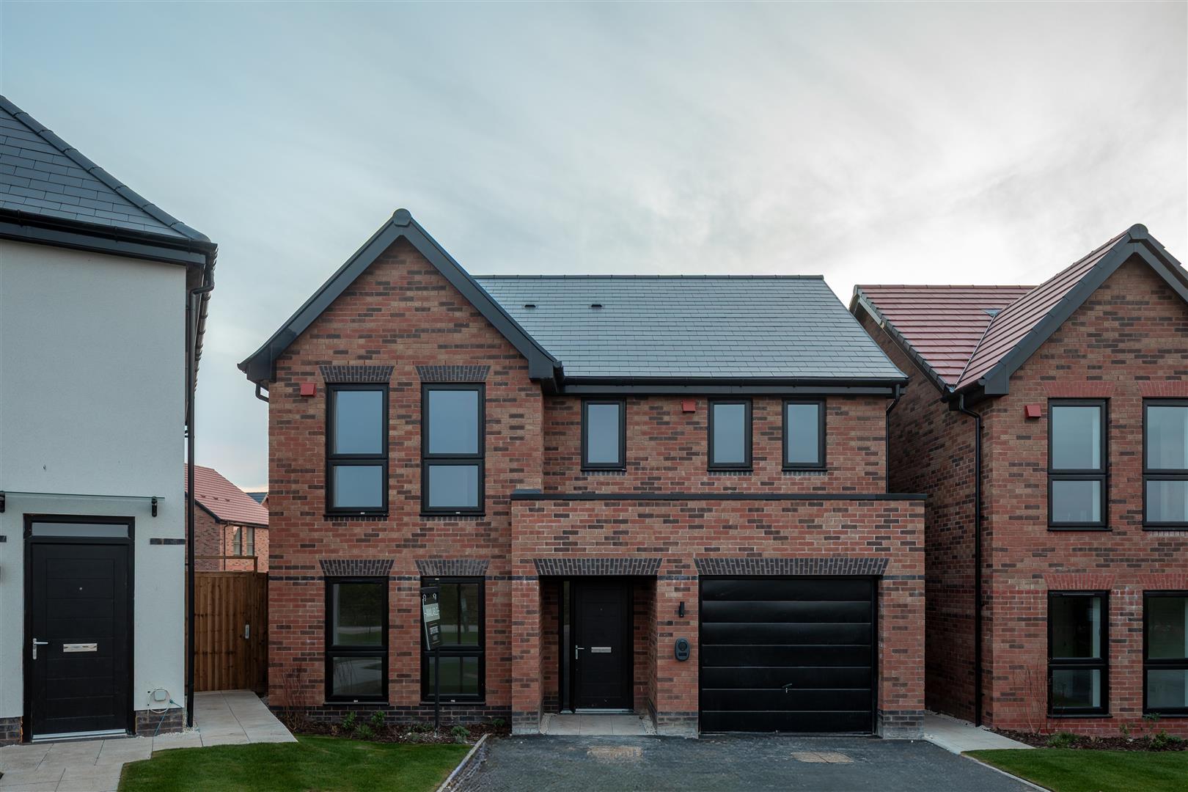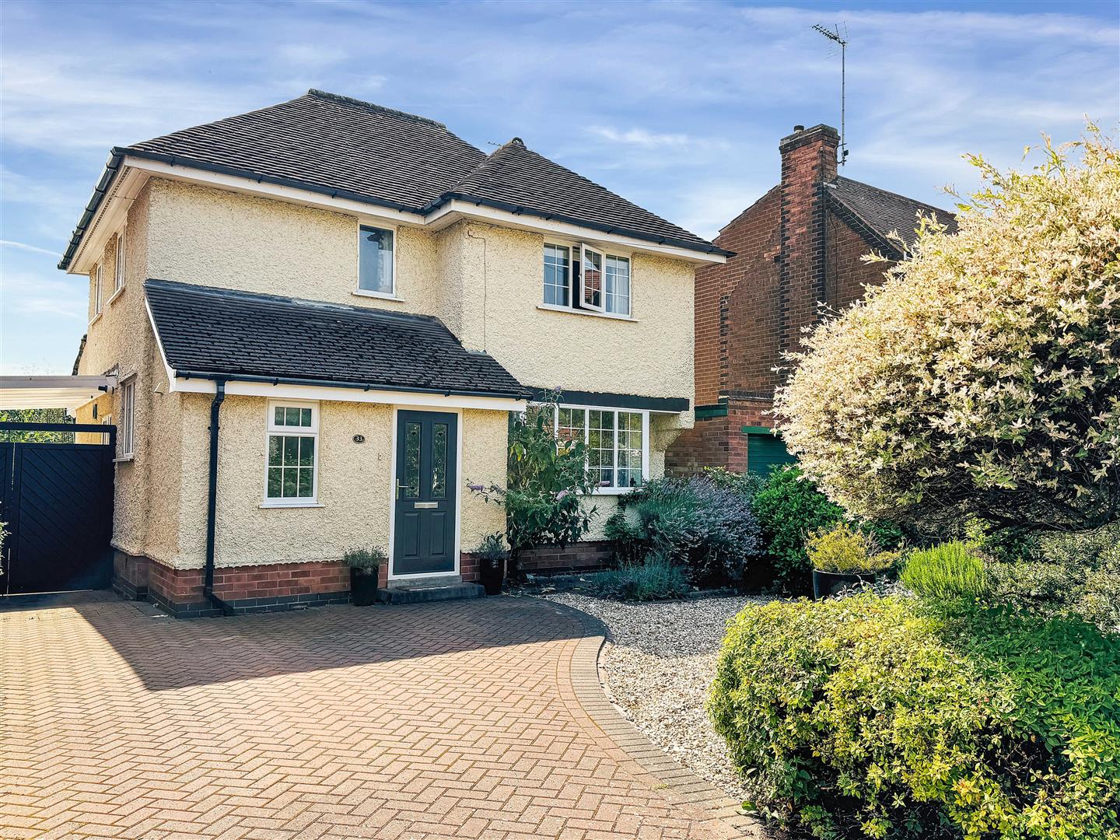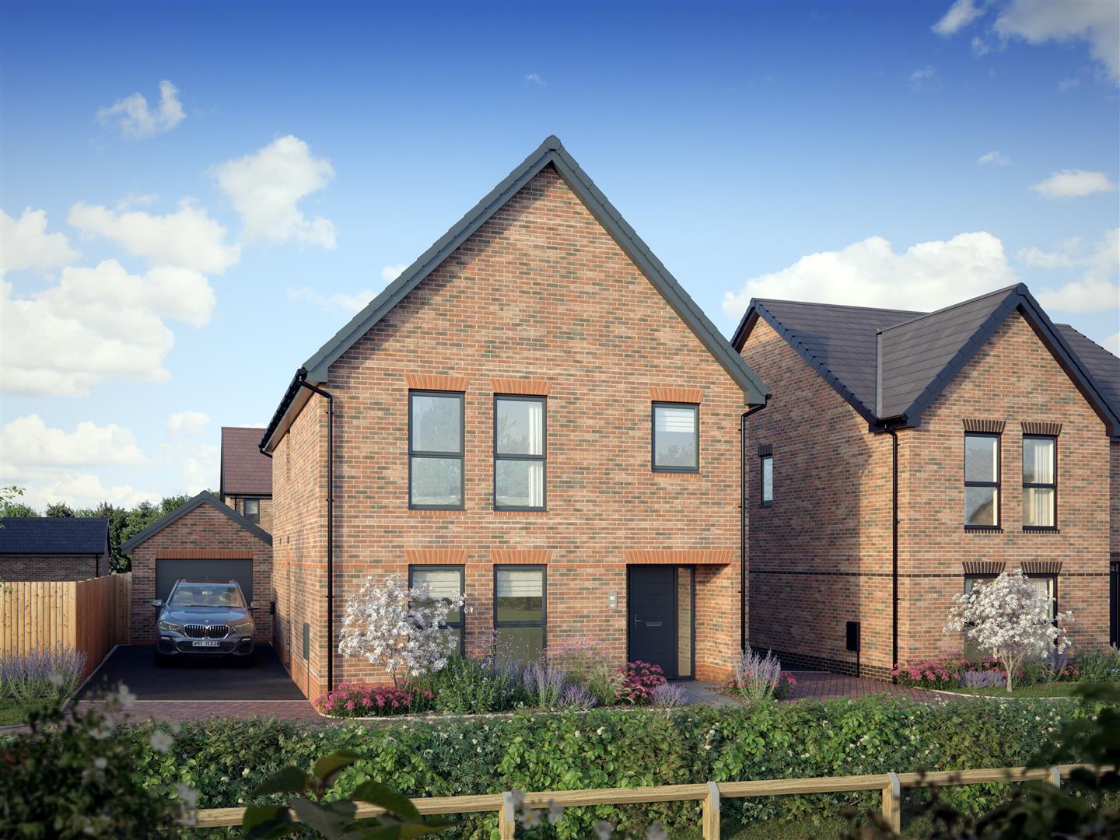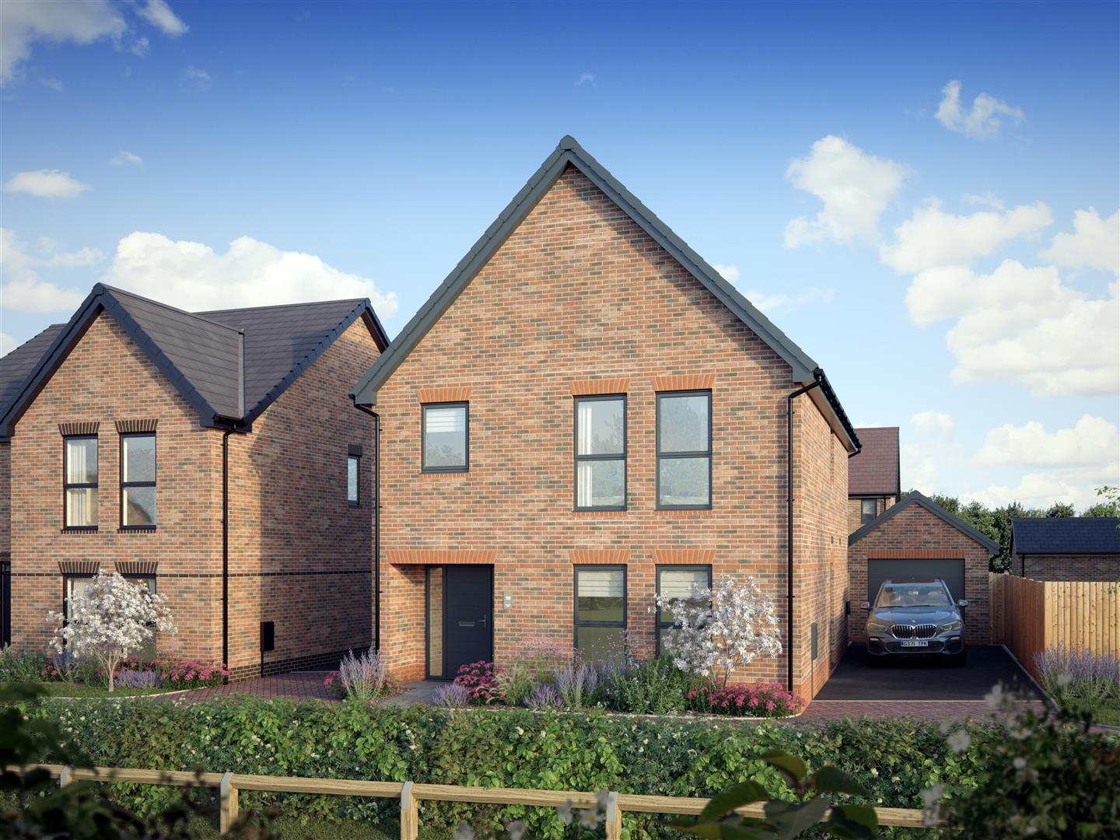* IMMACULATELY APPOINTED DETACHED HOME * SPACIOUS FAMILY ORIENTATED ACCOMMODATION * DOUBLE WIDTH DRIVEWAY * SINGLE GARAGE * LANDSCAPED GARDEN * SUPERBLY PRESENTED THROUGHOUT * ENTRANCE HALL * ATTRACTIVE SHAKER STYLE KITCHEN * UTILITY ROOM OFF * 2 RECEPTION ROOMS * GROUND FLOOR W/C * 4 BEDROOMS * MODERN FAMILY BATHROOM * EN SUITE SHOWER *
A great opportunity to purchase this immaculately appointed detached home, occupying part of this popular development by William Davis developers and offering spacious family orientated accommodation.
The property occupies a prime plot including double width driveway parking to the front of the single garage as well a good-sized and landscaped garden to the rear with a generous lawn and feature deck with pergola and climbing plants.
The accommodation is superbly presented throughout and includes an entrance hall with storage, an attractive shaker style kitchen with built-in appliances and a useful utility room off., 2 reception rooms and a ground floor w/c. From the first floor landing, the principal bedroom has its own en-suite and built-in wardrobe whilst three further bedrooms share a modern family bathroom with bath and separate shower cubicle.
Must view!
Entrance Hall - Having a central heating radiator, stairs rising to the first floor, the security alarm control panel, Hive digital central heating thermostat and a useful stairs storage cupboard.
Breakfast Kitchen - Fitted with an attractive range of shaker style base and wall cabinets with underlights, wood effect worktops and upstands, a stainless steel single drainer sink with mixer tap and built-in appliances by Smeg including a five burner gas hob with large chimney extractor hood over and glass splashback, an eye-level double oven with grill, integrated dishwasher and fridge/freezer. Space for dining table and chairs plus spotlights to the ceiling, a UPVC double glazed window to the front aspect and UPVC double glazed bay window to the side, a central heating radiator.
Utility Room - A useful utility room, fitted with shaker style base and wall cabinets with wood effect worktops and upstands, a stainless steel single drainer sink with hot and cold taps and space beneath the worktop for appliances including plumbing for a washing machine. The Ideal central heating boiler is concealed within a cupboard. There is a central heating radiator and a UPVC double glazed door to side aspect plus spotlights and extractor fan to the ceiling.
Lounge - A well proportioned aspect reception room with two central heating radiators, a UPVC double glazed window to the front aspect and UPVC double glazed French doors leading onto the rear garden.
Dining Room - A versatile second reception room with central heating radiator and UPVC double glazed French doors leading onto the rear garden.
Ground Floor Cloakroom - Superbly fitted in white with a half pedestal wash basin with mixer tap and Porcelanosa tiled splashback and dual flush toilet. Chrome towel radiator, spotlights and extractor fan to the ceiling and a UPVC double glazed window to the side aspect.
First Floor Landing - A turning staircase from the ground floor leads to the first floor landing with spotlights, access hatch to the roof space, a central heating radiator, a UPVC double glazed window to the side aspect and an airing cupboard housing the hot water cylinder.
Bedroom One - A large dual aspect double bedroom with 2 UPVC double glazed windows, a central heating radiator, spotlights to the ceiling and a useful built-in double wardrobe with hanging rail and shelving.
En Suite Shower Room - A spacious ensuite shower room including a dual flush toilet, a pedestal wash basin with hot and cold taps, a quadrant shower enclosure with glazed siding doors and mains fed shower plus Porcelanosa tiling, a towel radiator, a UPVC double glazed window plus spotlights and extractor fan to the ceiling.
Bedroom Two - A spacious double bedroom with central heating radiator, a UPVC double glazed window to the rear aspect, spotlights to the ceiling and a built-in double wardrobe with hanging and shelving.
Bedroom Three - A double bedroom with spotlights to the ceiling, a central heating radiator and a UPVC double glazed window to rear aspect.
Bedroom Four - With central heating radiator, two 2 UPVC double glazed windows to the front aspect and spotlights to the ceiling.
Bathroom - A superbly appointed four piece bathroom including a panel sided bath with mixer tap, a vanity wash basin with mixer tap and cupboard below, a dual flush toilet and a quadrant shower cubicle with main fed shower and glazed screens. Towel radiator, electric shaver point, spotlights and extractor fan to the ceiling, Porcelanosa tiling plus a UPVC double glazed window to the rear aspect.
Driveway & Garage - There is double width driveway parking to the front of the single garage with up and over door.
Gardens - The rear garden is fully enclosed with timber panelled fencing and has been landscaped to include a large lawn area, a timber deck with LED lighting, a pergola and climbing plants. There are planted beds and borders including raised sleeper style bed across the rear.
Council Tax - The property is registered as council tax band E
Additional Info - An annual estate charge will apply.
Please see the links below to check for additional information regarding environmental criteria (i.e. flood assessment), school Ofsted ratings, planning applications and services such as broadband and phone signal. Note Richard Watkinson & Partners has no affiliation to any of the below agencies and cannot be responsible for any incorrect information provided by the individual sources.
Flood assessment of an area:_
https://check-long-term-flood-risk.service.gov.uk/risk#
Broadband & Mobile coverage:-
https://checker.ofcom.org.uk/en-gb/broadband-coverage
School Ofsted reports:-
https://reports.ofsted.gov.uk/
Planning applications:-
https://www.gov.uk/search-register-planning-decisions
A change of use application was granted in 2024 for No. 14 Barry Close
An annual estate charge applies for maintenance of the communal areas
Read less

