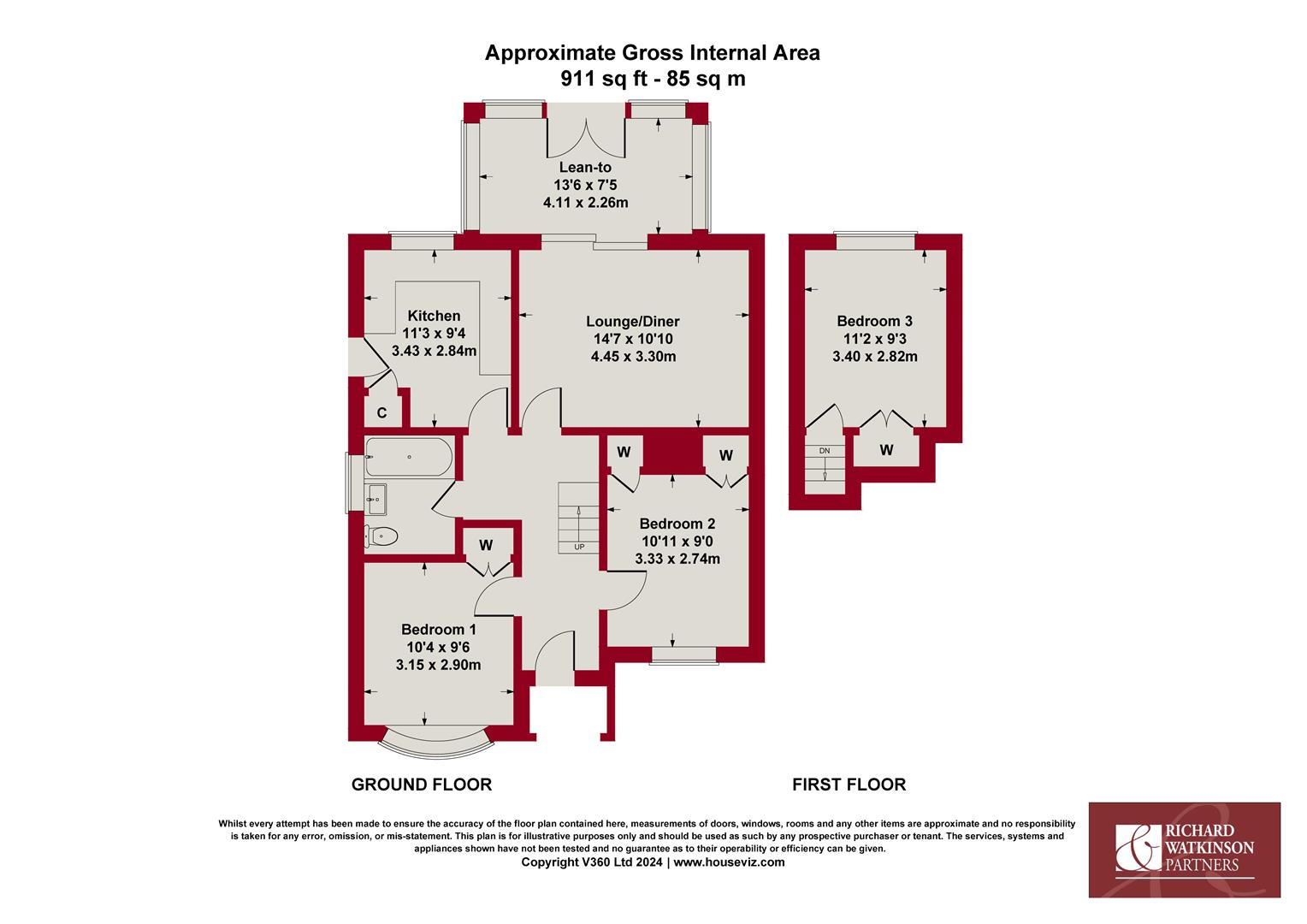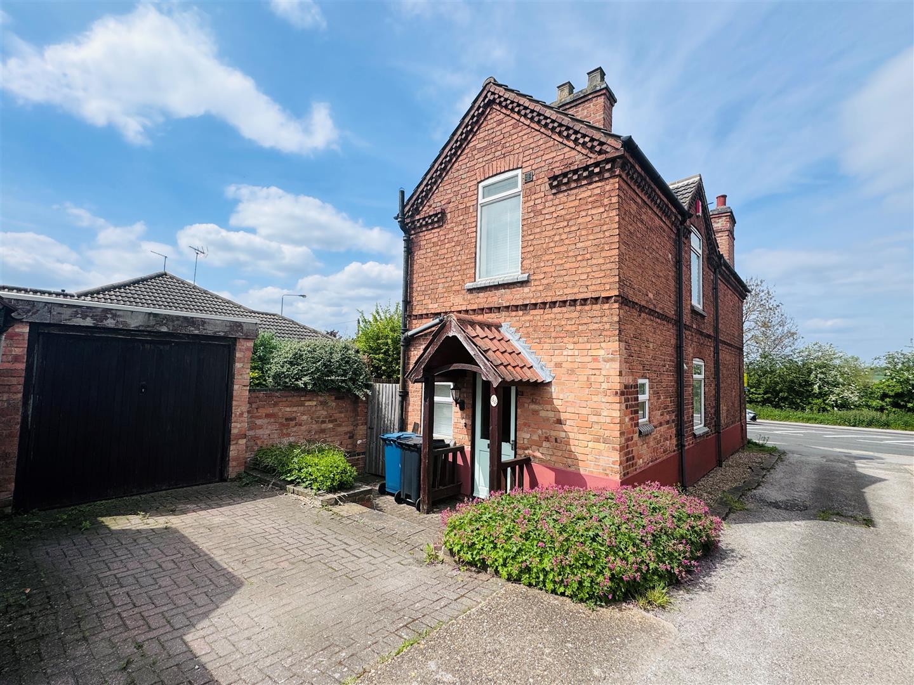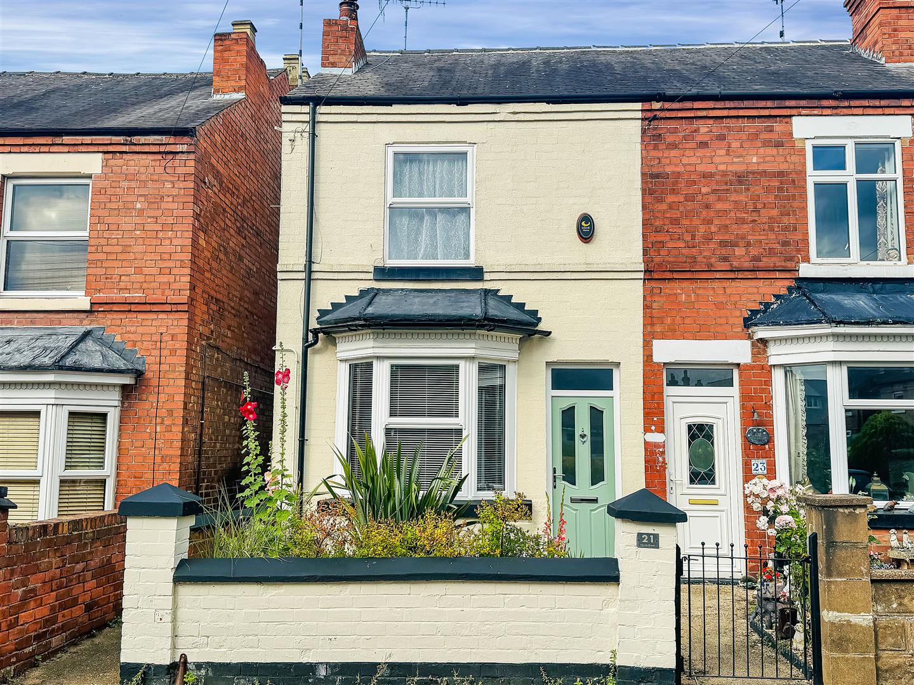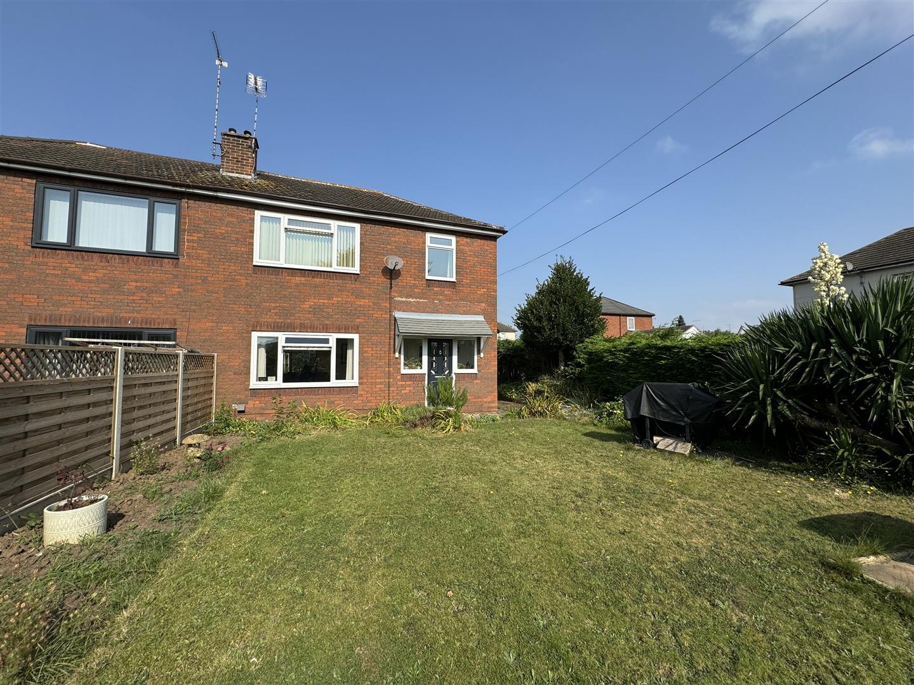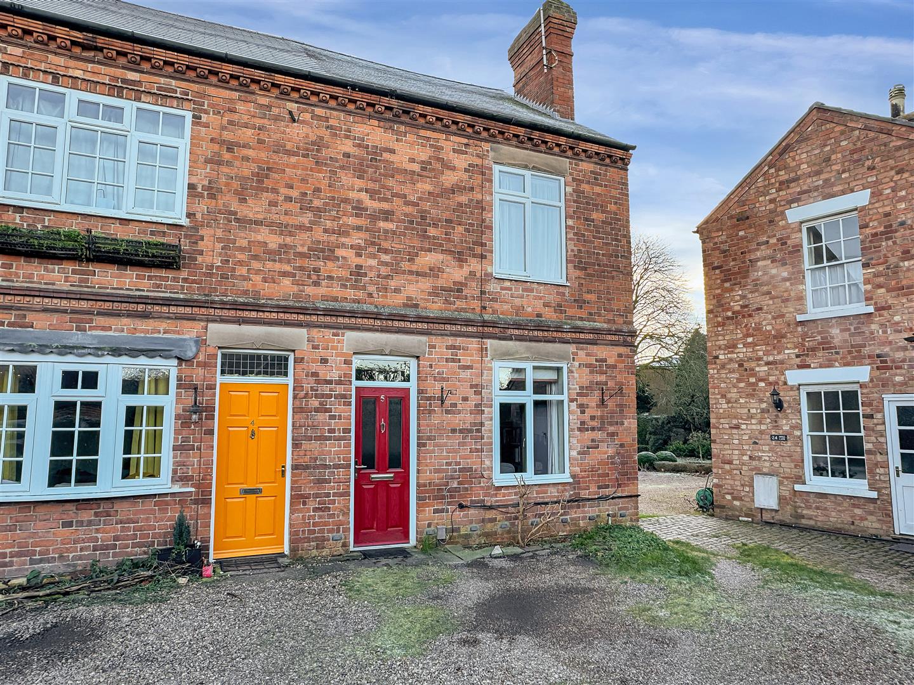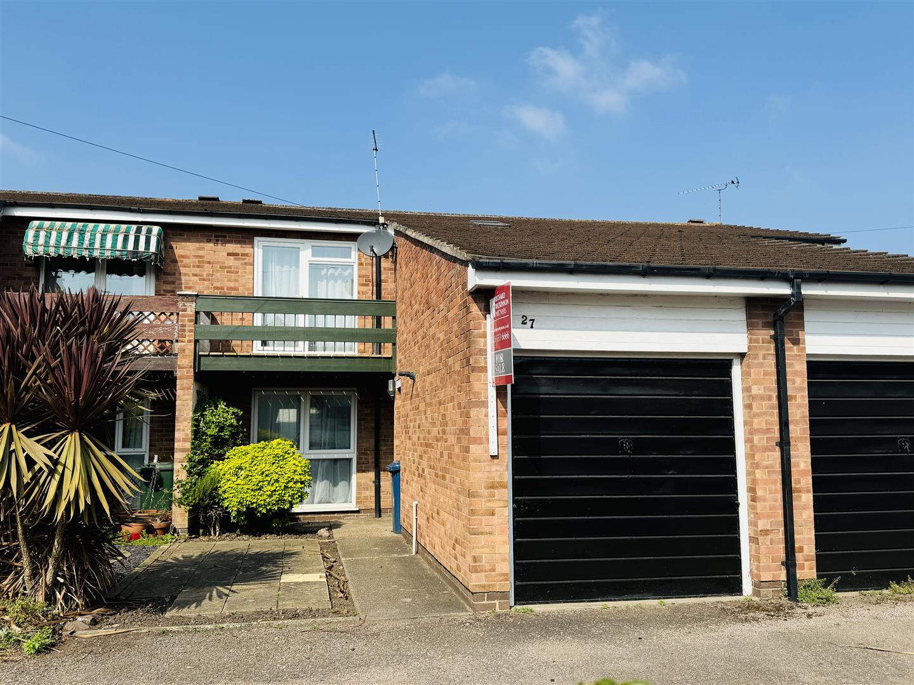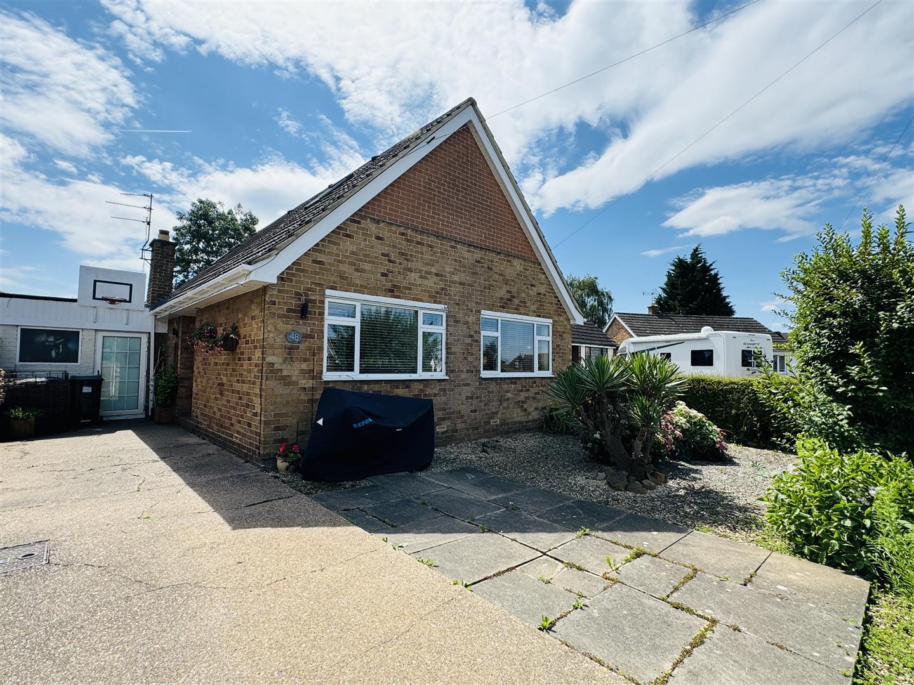SSTC
Overview
3 Bedroom Semi-Detached Bungalow for sale in Newstead Avenue, Radcliffe-On-Trent,
* SPACIOUS AND WELL-APPOINTED SEMI-DETACHED BUNGALOW * POPULAR LOCATION * LOFT CONVERSION HAS CREATED A USEFUL THIRD BEDROOM * PORCH AND HALLWAY * SPACIOUS LOUNGE/DINER * LEAN-TO CONSERVATORY * FANTASTIC FITTED KITCHE * INTEGRATED APPLIANCES *3 BEDROOMS * MODERN BATHROOM * DRIVEWAY PARKING * USEFUL GARAGE * ATTRACTIVE GARDENS TO THE FRONT AND REAR * VIEWING HIGHLY RECOMMENDED *A superb opportunity to purchase this spacious and well-appointed semi-detached bungalow. It occupies a popular location and includes a loft conversion which has created a useful third bedroom. The accommodation includes a useful porch and hallway, a spacious lounge/diner and a lean-to conservatory to the rear of the p... Read more
Key info
- Semi-Detached Bungalow
- Well Appointed Accommodation
- Fantastic Fitted Kitchen
- Spacious Lounge/Diner
- 2 Ground Floor Bedrooms
- Modern Bathroom
- 1st Floor Double Bedroom
- Driveway & Garage
- Attractive Front & Rear Gardens
- Must View
Grantham Road, Radcliffe-on-trent, Nottingham
2 Bedroom Detached House
Grantham Road, Radcliffe-On-Trent, Nottingham
Lincoln Grove, Radcliffe On Trent, Nottingham
2 Bedroom End of Terrace House
Lincoln Grove, Radcliffe on Trent, Nottingham
Newton Avenue, Radcliffe On Trent, Nottingham
3 Bedroom Semi-Detached House
Newton Avenue, Radcliffe on Trent, Nottingham
West End Villas, Radcliffe On Trent, Nottingham
3 Bedroom Townhouse
West End Villas, Radcliffe on Trent, Nottingham
Shelford Road, Radcliffe-on-trent, Nottingham
3 Bedroom House
Shelford Road, Radcliffe-On-Trent, Nottingham
Whitworth Drive, Radcliffe-on-trent, Nottingham
4 Bedroom Detached Bungalow
Whitworth Drive, Radcliffe-On-Trent, Nottingham
- Radcliffe-on-Trent office: 0115 9336666
- radcliffeontrent@richardwatkinson.co.uk
- ARRANGE A VIEWING


