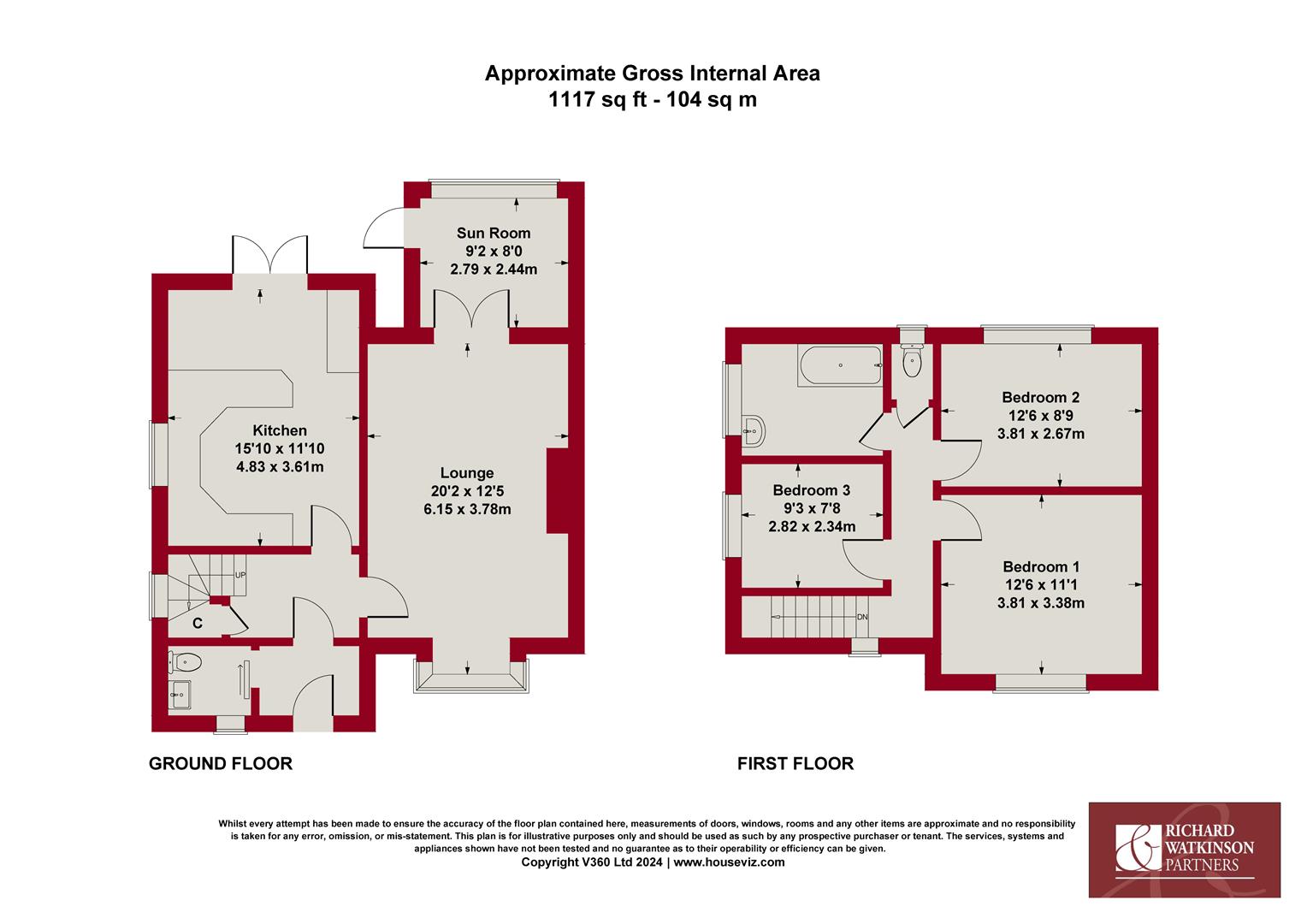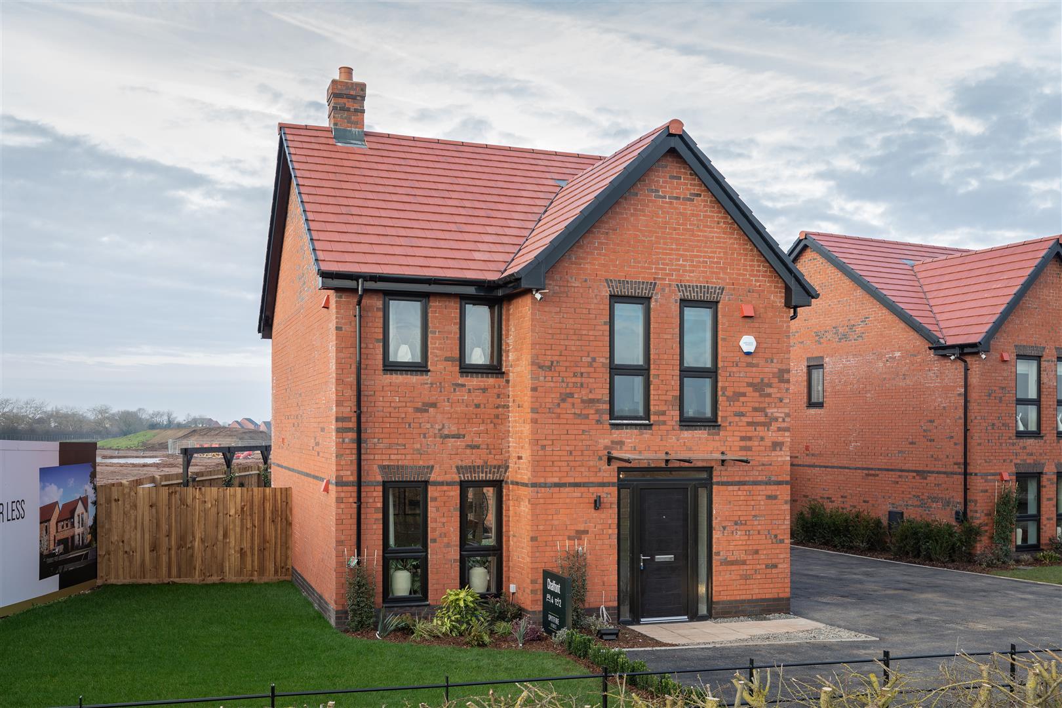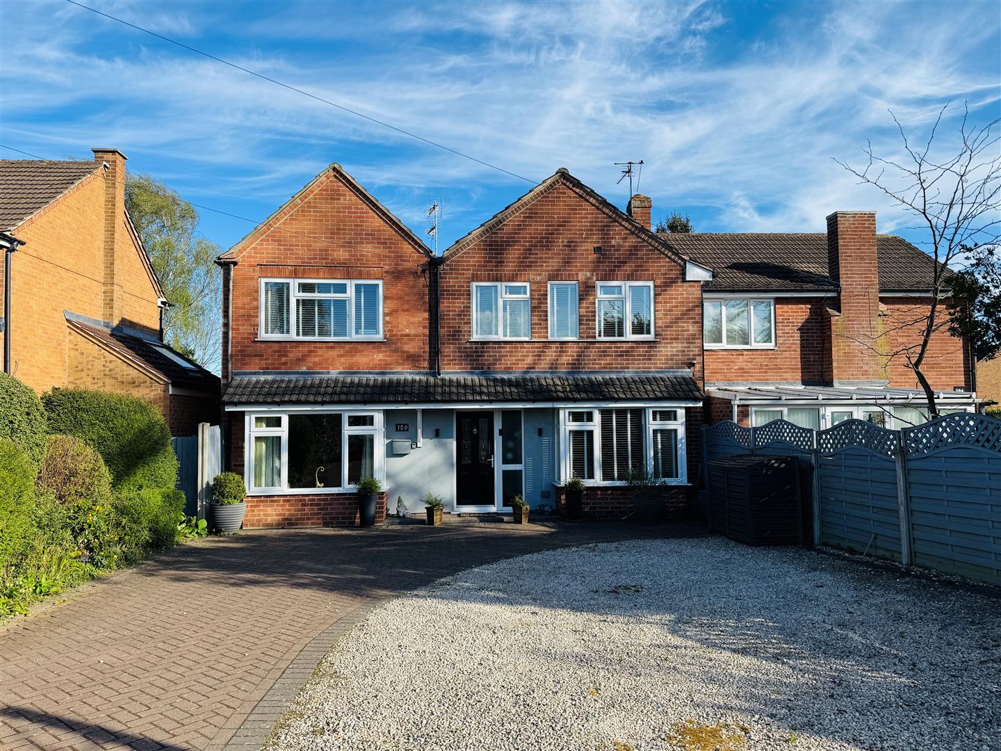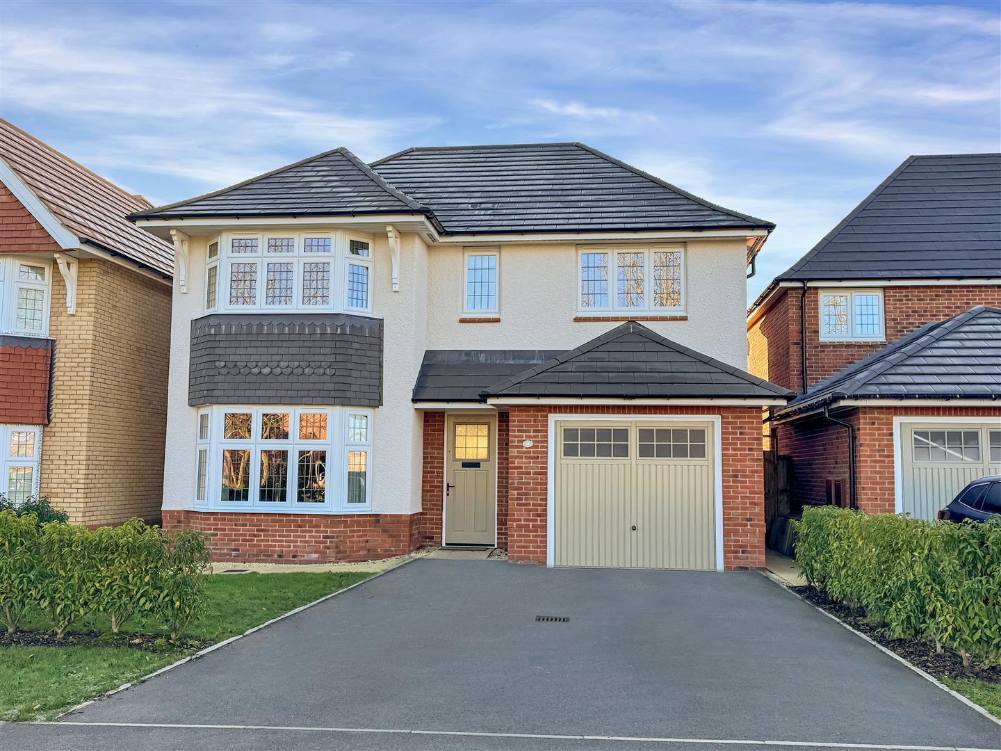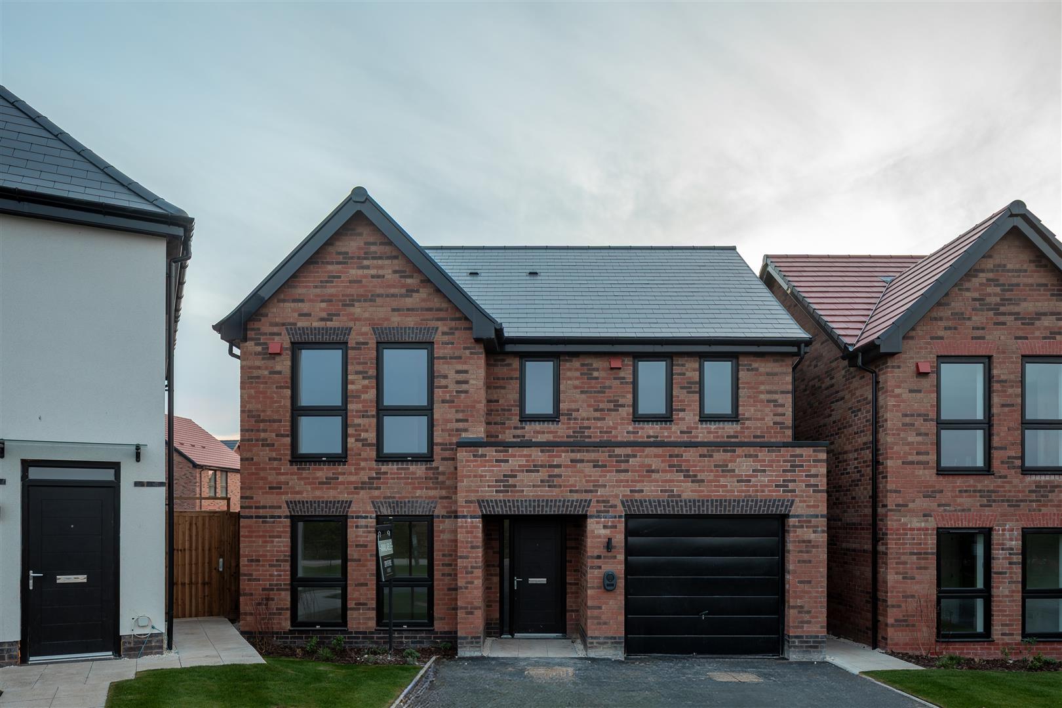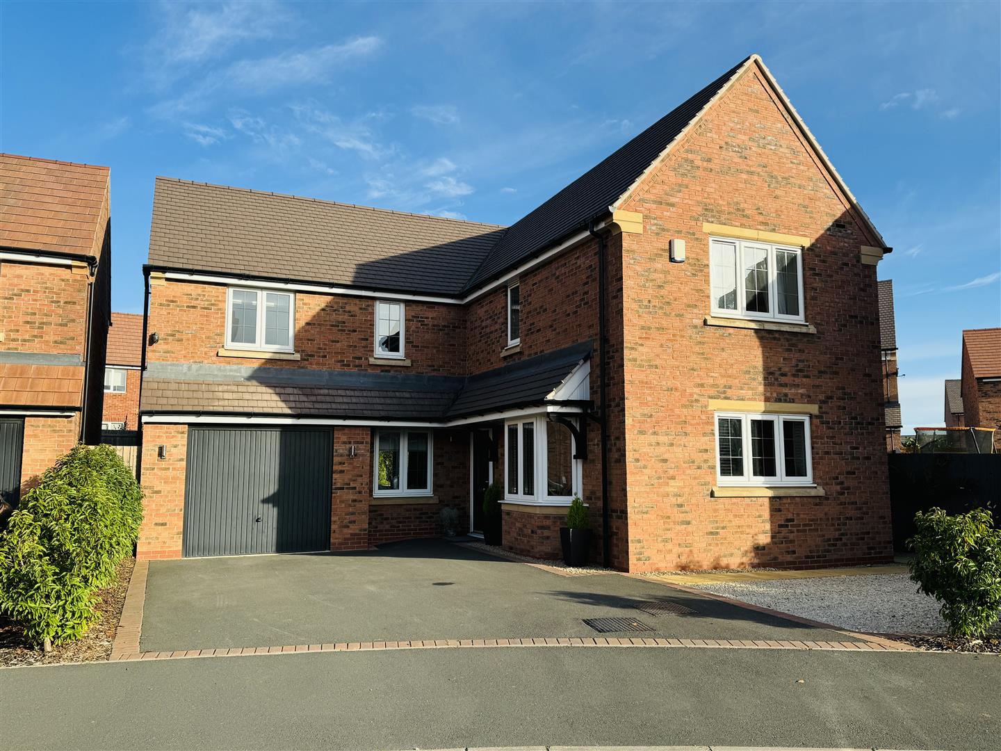SSTC
Cliff Way, Radcliffe-On-Trent, Nottingham
Guide Price £439,950
Ref: 33289725
Overview
3 Bedroom Detached House for sale in Cliff Way, Radcliffe-On-Trent, Nottingham
* ATTRACTIVE BAY FRONTED HOME * HIGHLY POPULAR SETTING * SUPERBLY APPOINTED THROUGHOUT * ENTRANCE HALLWAY WITH ADJACENT W/C * SPACIOUS LOUNGE * SUN ROOM/OFFICE * MODERN DINING KITCHEN * 3 BEDROOMS * BATHROOM AND SEPARATE W/C * DELIGHTFUL MATURE GARDENS * BLOCK PAVED FRONTAGE * CARPORT * BEAUTIFULLY LANDSCAPED REAR GARDEN * MUST VIEW *A fantastic opportunity to purchase this attractive traditional style bay fronted home, occupying a highly popular setting only a stone's throw from the delightful Rockley Memorial Gardens and Cliff Walk. The property is superbly appointed throughout and includes a useful entrance hallway with adjacent W/C, a spacious lounge with feature log burner and French do... Read more
Key info
- Attractive Bay Fronted Home
- Superbly Appointed Throughout
- Highly Popular Location
- Lounge/ Diner with Log Burner
- Modern Shaker Kitchen
- Sunroom/Office & GF W/C
- 3 Bedrooms
- 1st Floor Bath & W/C
- Delightful South/West Rear Gardens
- Driveway & Carport
Plot 239 - Sherbourne, Radcliffe On Trent, Nottingham
4 Bedroom Detached House
Plot 239 - Sherbourne, Radcliffe on Trent, Nottingham
Shelford Road, Radcliffe On Trent, Nottingham
5 Bedroom Semi-Detached House
Shelford Road, Radcliffe on Trent, Nottingham
Morley Gardens, Radcliffe-on-trent, Nottingham
4 Bedroom Detached House
Morley Gardens, Radcliffe-On-Trent, Nottingham
No. 247 Sherbourne, Radcliffe On Trent, Nottingham
4 Bedroom Detached House
No. 247 Sherbourne, Radcliffe on Trent, Nottingham
Barry Close, Radcliffe On Trent, Nottingham
4 Bedroom Detached House
Barry Close, Radcliffe On Trent, Nottingham
- Radcliffe-on-Trent office: 0115 9336666
- radcliffeontrent@richardwatkinson.co.uk
- ARRANGE A VIEWING


