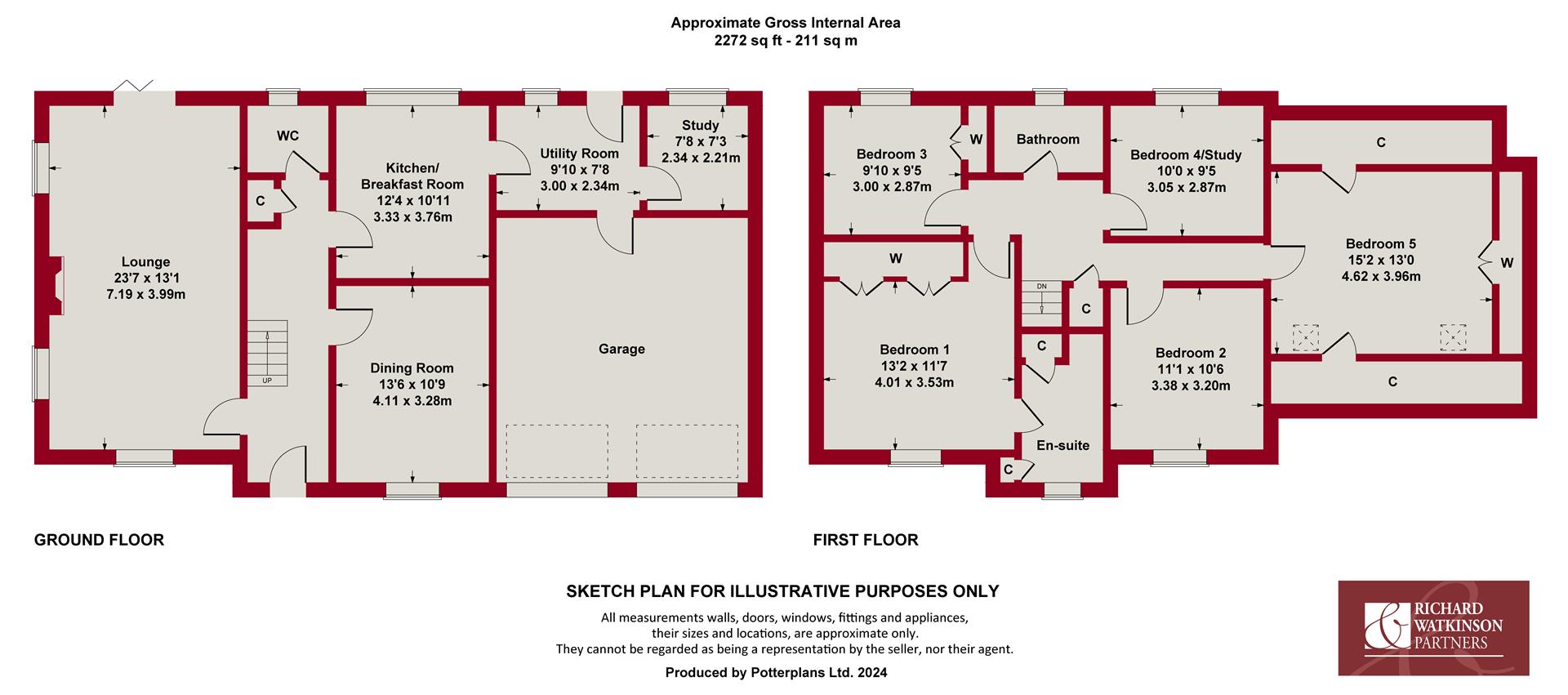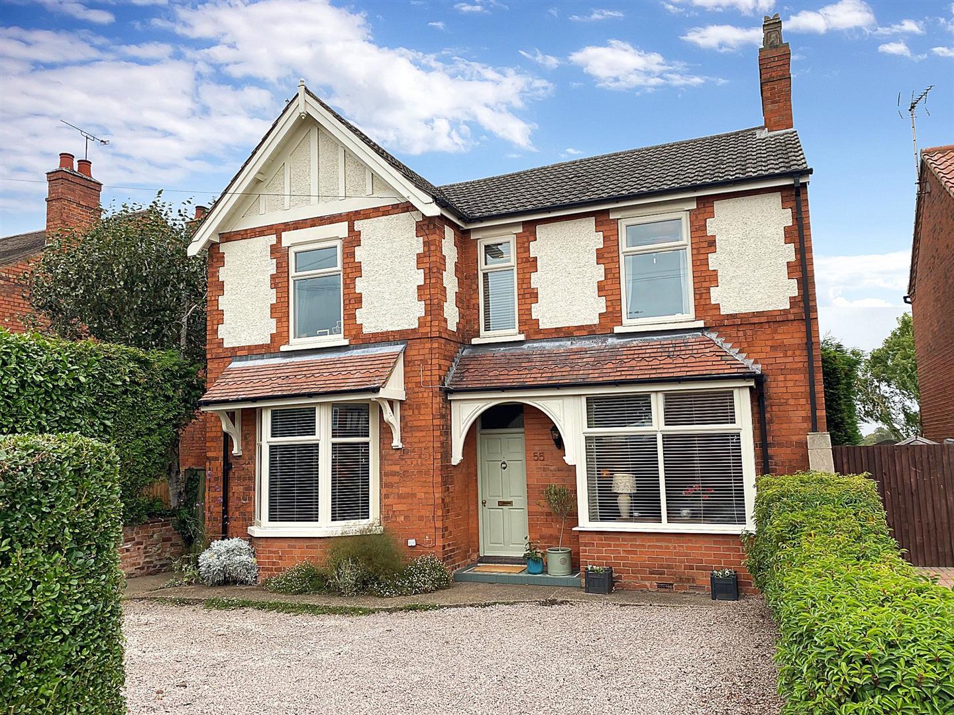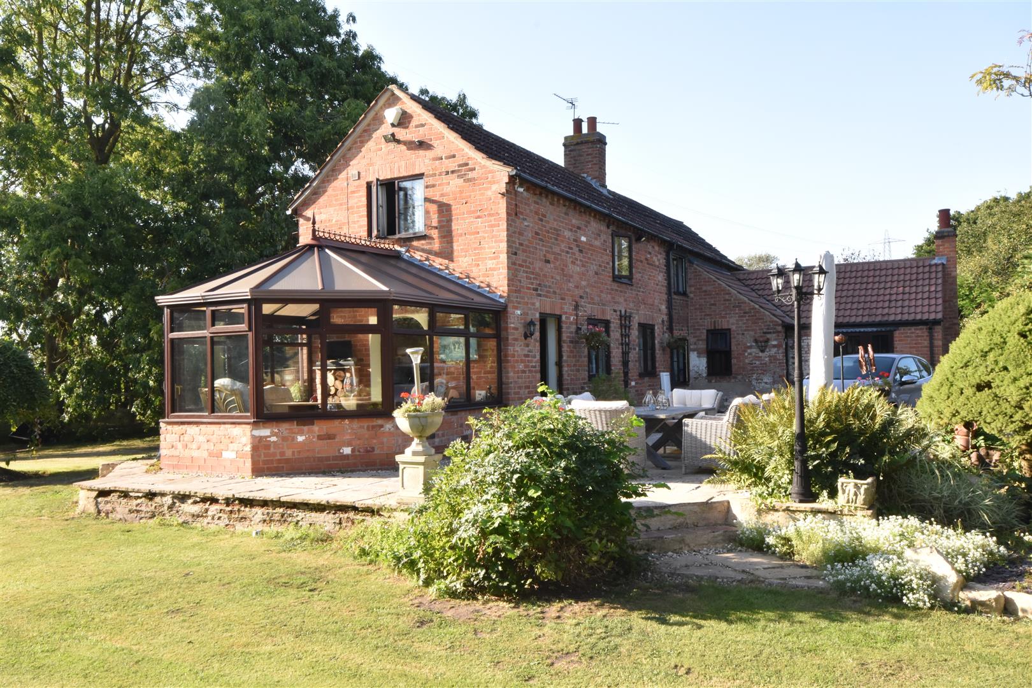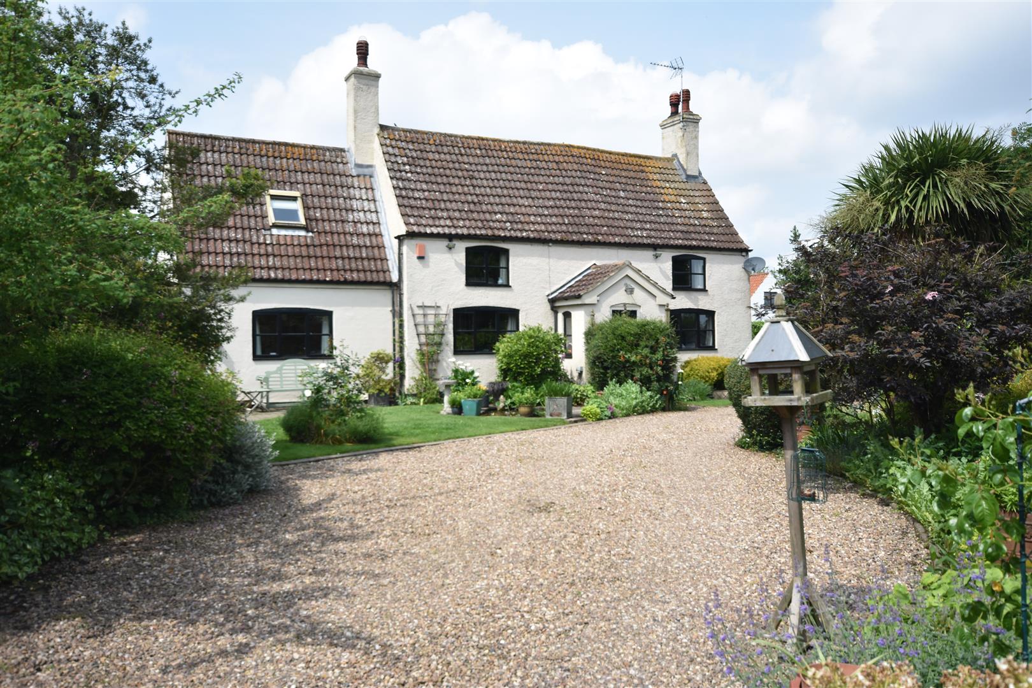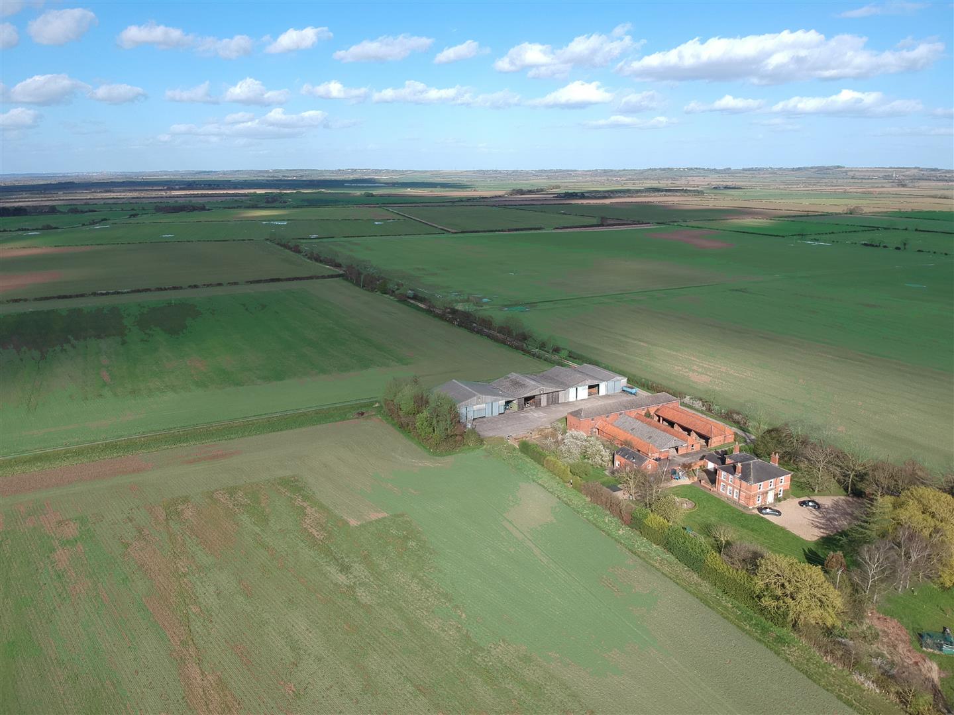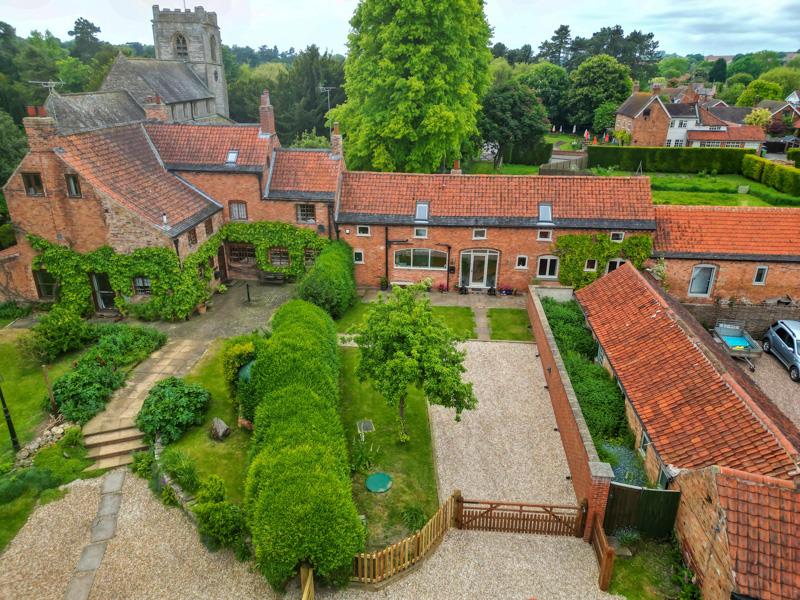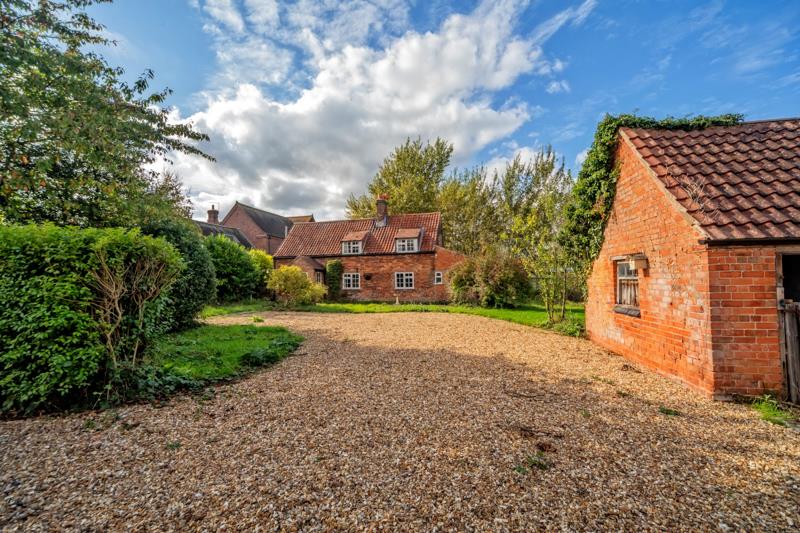A very well presented and spacious FIVE BEDROOM detached family home offering versatile living accommodation and set in a secluded cul-de-sac location within a well regarded village.
The living accommodation has the benefit of an oil fired central heating system which had a new boiler in 2019, and quality uPVC double glazed windows and doors fitted by Anglian Home Improvements in 2014. The living accommodation comprises entrance hallway, WC, 23' lounge with open grate fireplace and a set of bi-folding uPVC patio doors leading to the rear garden and patio, dining room, kitchen/diner with a range of fitted units and space for a dining table, utility room with personal door to the double garage. There is a study, which would be ideal as a home office, being set away from the main living accommodation. From the entrance hall a staircase rises to the first floor landing. Bedroom one is a spacious double bedroom fitted with double wardrobe, en-suite shower room which had a new white suite and vinyl flooring fitted in 2019. There are four further double bedrooms and a well appointed family bathroom with suite including a bath with folding shower screen and modern electric shower over.
Outside the property has a pleasant location in the corner of this private cul-de-sac. The spacious plot offers a block paved driveway and parking for multiple cars. The front garden is laid to lawn with shrubs and trees screening the front boundary. A gate and pathway leads to the enclosed rear garden which has a lawned area and a spacious Indian stone patio which was built in 2010. The garden enjoys a good degree of privacy and offers a secure environment for young children and pets.
The property has been maintained to a high standard and is presented in very good decorative order throughout. This house would be ideal for a couple or for those seeking a family home close to good village amenities.
North Muskham is an attractive village located 4 miles from Newark and close to access points for the A1 and A46 dual carriageways. Village amenities include the Muskham Primary School which has a good Ofsted report, the Ferry riverside pub and restaurant and the excellent modern Muskham Rural Community Centre which provides facilities for meetings parties, sports activities, organised activities for clubs/groups and charity events. Excellent shopping facilities at nearby Newark include an M&S food hall. Additionally there are Asda, Waitrose, Morrisons and Aldi supermarkets. Fast trains are available from Newark North Gate station connecting to London King's Cross with journey times of approximately 75 minutes. Newark Castle Station has trains connecting to Nottingham and Lincoln.
The property was built in 1998 and is constructed with cavity brick elevations under a tiled roof covering. Offering in the region of 1886 sq.ft of net internal living accommodation, arranged over two levels, which can be described in further detail as follows;
Ground Floor -
Entrance Hallway - 6.45m x 1.75m (21'2 x 5'9) - Composite double glazed front entrance door and two uPVC double glazed windows, built in cloaks/store cupboard, radiator, coved ceiling, quality Karndean flooring fitted in 2021, staircase leading to first floor.
Wc - 1.75m x 1.55m (5'9 x 5'1) - Quality vinyl flooring fitted in 2019, radiator, uPVC double glazed window to rear elevation, white suite comprising low suite WC and pedestal wash hand basin, extractor fan.
Lounge - 7.06m x 3.94m (23'2 x 12'11) - A set of bi-fold uPVC double glazed patio doors give access to the rear garden and patio, open grate fireplace with tiled and wooden fire surround, tiled hearth, two uPVC double glazed windows to the side elevation and one uPVC double glazed window to the front elevation. Double panel radiator and single panel radiator, television point, coved ceiling.
Dining Room - 4.04m x 3.25m (13'3 x 10'8) - Double panel radiator, uPVC double glazed window to the front elevation, coved ceiling.
Dining Kitchen - 3.28m x 3.73m (10'9 x 12'3) - UPVC double glazed window to rear elevation, radiator, space for dining table, spotlights. There is a good range of limed oak style kitchen units with base cupboards and drawers, working surfaces over, inset one and a half bowl sink and drainer, tiling to splashbacks, wall mounted cupboards, space and electric point for cooker, extractor over.
Utility Room - 3.00m x 2.13m (9'10 x 7') - With uPVC double glazed window and a rear entrance door leading to the garden, radiator, fitted base cupboards with working surfaces over and a stainless steel sink and drainer. There is plumbing for an automatic washing machine, plumbing for dishwasher and space for a tall fridge freezer and two further appliances. Tiling to splashbacks, extractor fan, personal door giving access to the double garage.
Study - 2.34m x 2.13m (7'8 x 7') - UPVC double glazed window to rear elevation and radiator. Being set away from the main living accommodation this could make an ideal work from home space or occasional guest bedroom.
First Floor -
Landing - Built in cupboard with latted shelving, radiator, loft access hatch with ladder leading to the roof space which has centre boarding and a light.
Bedroom One - 4.01m x 3.56m (13'2 x 11'8) - This spacious main bedroom has a west facing uPVC double glazed window at the front, radiator, two built-in double wardrobes with hanging rails and cupboards over.
En-Suite Shower Room - 2.24m x 1.75m (7'4 x 5'9) - The shower room was refurbished in 2019 with quality vinyl flooring and white suite comprising low suite WC, pedestal wash hand basin and a shower cubicle with glass screen door, fully tiled wall, Aqualisa rain head and hand shower, built in over stairs cupboard with hanging rail, separate built in cupboard with latted shelving, uPVC double glazed window to front elevation, part tiled walls, extractor fan, two chrome towel radiators.
Bedroom Two - 3.18m x 3.30m (10'5 x 10'10) - West facing uPVC double glazed window to the front, radiator.
Bedroom Three - 3.05m x 2.90m (10' x 9'6) - With east facing uPVC double glazed window to the rear, radiator, built in double wardrobe with hanging rail and shelving, sliding mirrored door.
Bedroom Four - 3.05m x 2.87m (10' x 9'5) - With east facing uPVC double glazed window to the rear, radiator.
Bedroom Five - 4.62m x 3.45m (15'2 x 11'4) - Two west facing roof lights to the front, radiator, walk in double wardrobe with hanging rail and shelving, folding doors. This large double bedroom offers excellent space for guests, extended family, growing children or teenagers with ample space for double bed, sofa or additional furniture. There is access to under eaves storage to both the front and rear elevations.
Family Bathroom - 2.34m x 1.85m (7'8 x 6'1) - New quality vinyl flooring was fitted in 2019. UPVC double glazed window to the rear elevation, radiator, Heritage suite comprising pedestal wash hand basin and WC, panelled bath with folding shower screen and Mira Sport electric shower over, full wall tiling around the bath and shower area, traditional mixer tap and shower attachment, extractor fan.
Integral Double Garage - 5.69m x 5.54m (18'8 x 18'2) - There are two up and over doors to the front, power and light connected, fitted wall shelving, Worcester Bosch combination oil fired central heating boiler new in 2019, electric consumer unit.
Outside - The property occupies a generous sized plot with well screened frontage to the cul-de-sac planted with trees and shrubs. The front garden is laid to lawn and there is a block paved driveway with parking for multiple cars which also leads to the double garage. A protected hedge along the southern boundary provides screening and an area of lawn extends along this side to the frontage of the cul-de-sac. There is a bin storage area and paved path to the side of the house which leads to a wooden gate and rear garden.
The spacious and secluded rear garden is enclosed with wooden, close bordered fencing. Additional screening is provided by trees and shrubs including apple and plum trees. An area of garden is laid to lawn and there is a good sized Indian stone paved patio terrace which was built in 2010.
The garden is east facing and benefits from the sun at most times of the day. The rear garden also houses the bunded oil storage tank and there is a useful outside tap. Along the north side of the house is a paved storage area.
Tenure - The property is freehold.
Services - Mains water, electricity, and drainage are all connected to the property. There is no mains gas available in North Muskham village. The central heating system is oil fired with a Worcester Bosch combination boiler fitted in 2019 and a bunded oil storage tank located in the rear garden.
Possession - Vacant possession will be given on completion.
Mortgage - Mortgage advice is available through our Mortgage Adviser. Your home is at risk if you do not keep up repayments on a mortgage or other loan secured on it.
Viewing - Strictly by appointment with the selling agents.
Council Tax - The property comes under Newark and Sherwood District Council Tax Band F.
Read less

