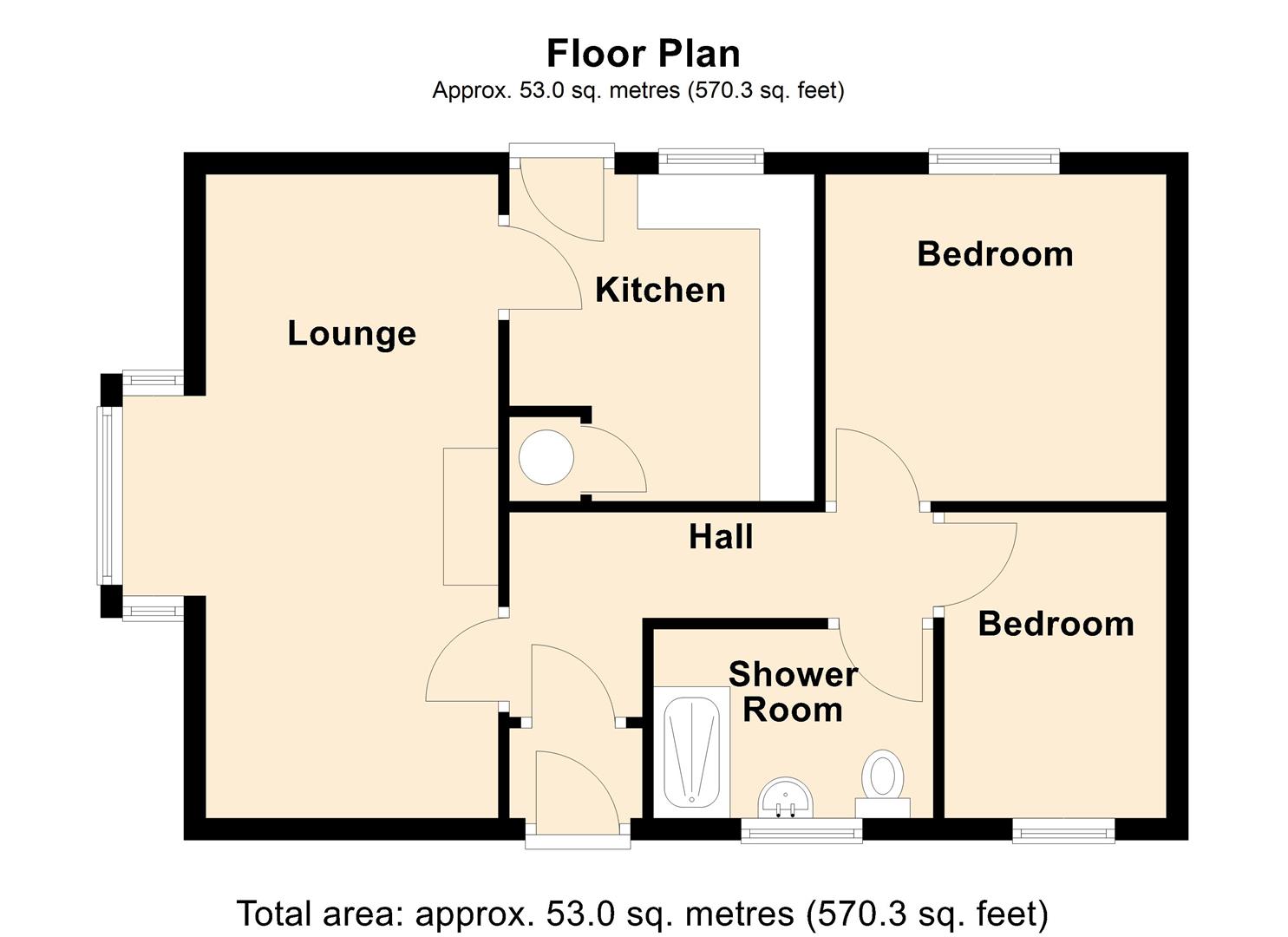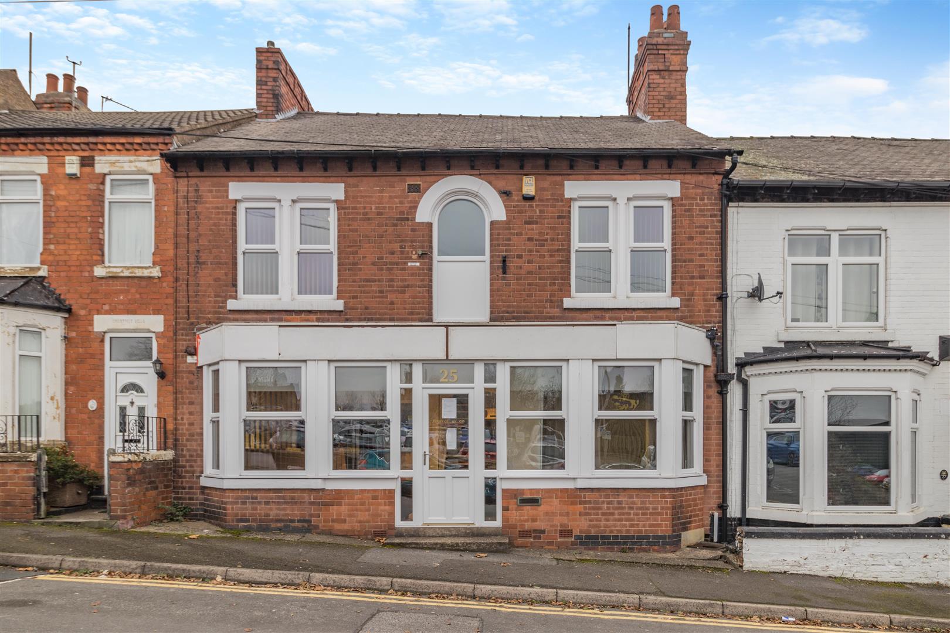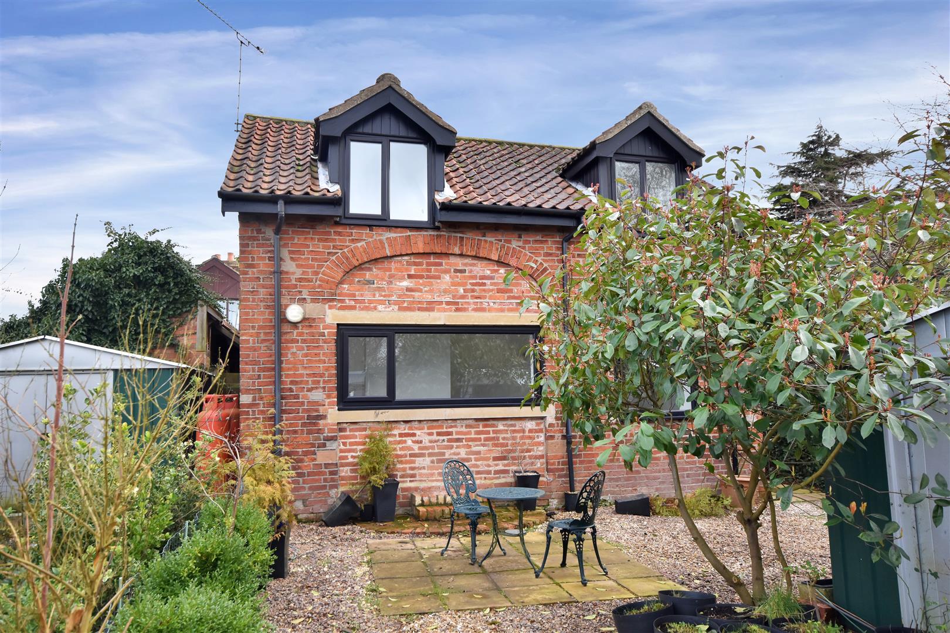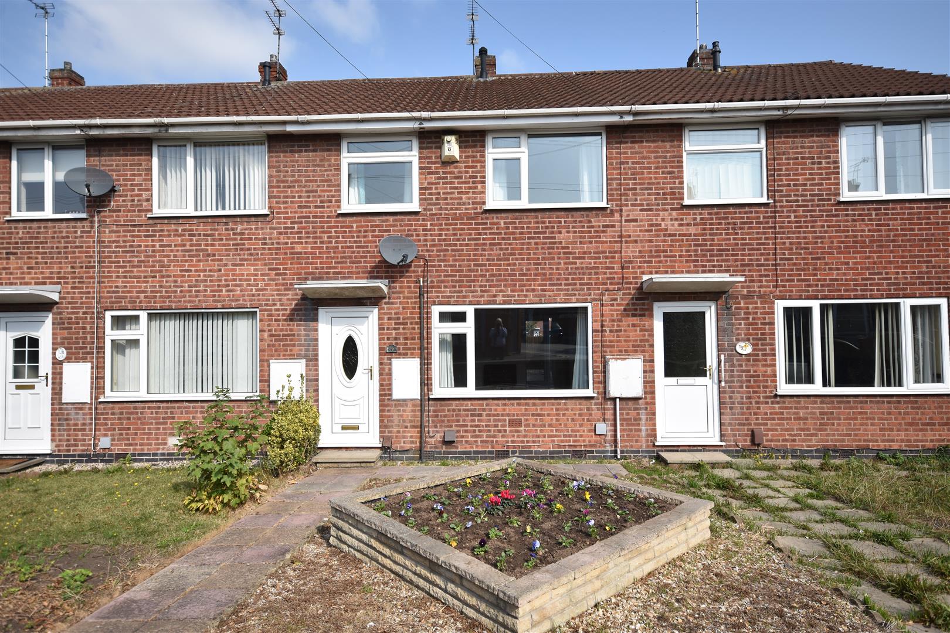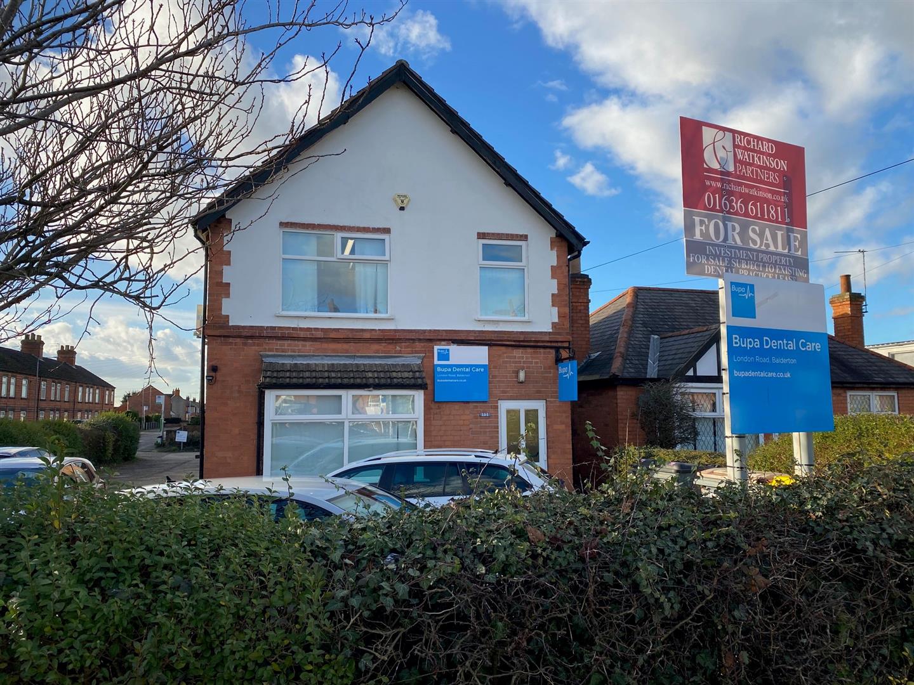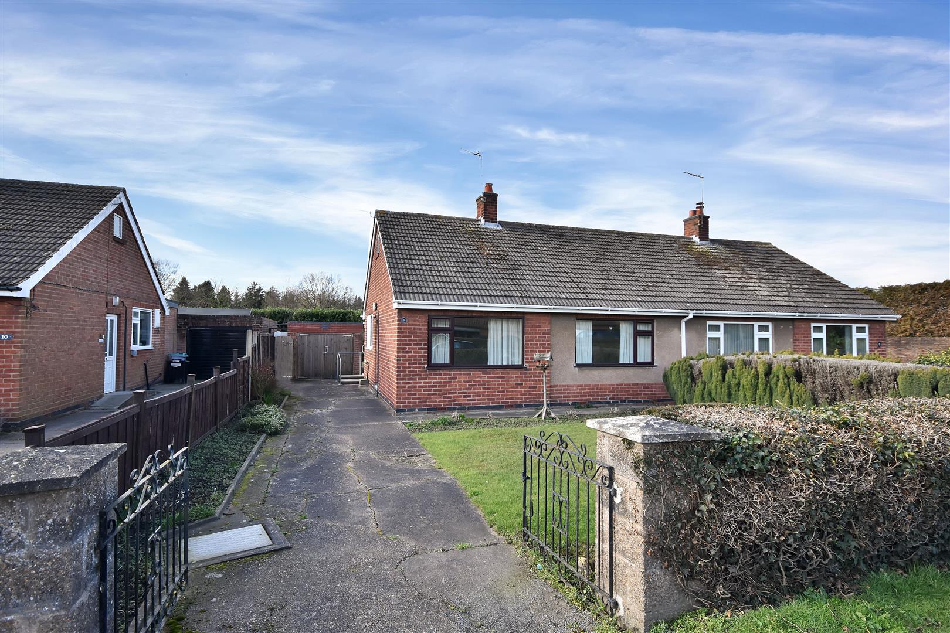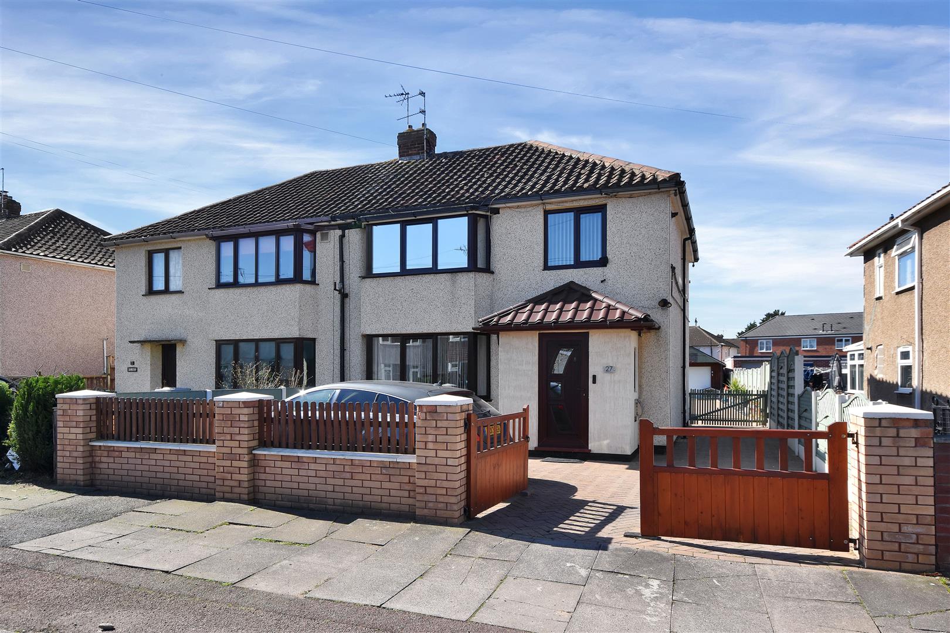A detached two bedroomed bungalow with an over 60 years old occupancy restriction, and situated in a pleasant courtyard setting convenient for Newark Town Centre. The property has gas fired central heating, uPVC double glazed windows, low maintenance frontage and rear garden areas. The garden has a south westerly aspect, 6ft high fencing providing privacy, there is a useful garden shed and rear access to Boundary Court.
The accommodation provides a porch entrance with quarry tiled floor, entrance hall, lounge with south facing bay window, kitchen with appliances, two good sized bedrooms and a modern bathroom with 5ft wide shower screen and drying area. There is ample residents parking space within the Boundary Court area.
Boundary Court is conveniently situated at the junction of Boundary Road and Hawton Road, approximately half a mile from Newark Town Centre.
The Market Town of Newark on Trent provides an excellent range of amenities. The Georgian Market Square, 12th Century Castle and St Mary's Church are prominent features of the town. There are interesting shops and boutiques within the streets of Newark, whilst the retail parks provide a range of national retailers and supermarkets. The town is situated on the intersection of the A1 and A46 trunk roads. There are two railways stations. Newark Northgate provides main East Coast railway line services from London to Edinburgh. King's Cross, London is usually only 1 hour 2 minutes train journey time. Newark Castle railway station provides regular services to Lincoln and Nottingham.
The property is of brick construction under a tiled roof, and the following accommodation is provided:
Entrance Porch - With uPVC entrance door and quarry tiled floor.
Entrance Hall - With radiator and hatch to the roof space.
Lounge - 5.87m x 3.38m (19'3 x 11'1) - (Overall measurements into the bay window)
Fireplace with electric fire, south facing bay window with fitted Venetian blinds, radiator.
Connecting doors to the kitchen and hall, laminate floor.
Kitchen - 2.97m x 2.77m (9'9 x 9'1) - Wall units, base cupboards and working surfaces incorporating a sink unit with drainer and mixer taps. Integrated gas hob, electric oven and hood. Worcester gas fired central heating boiler, plumbing for a washing machine, uPVC external door, cupboard containing hot water cylinder. Roller blind fitted.
Bedroom One - 3.20m x 2.97m (10'6 x 9'9) - Radiator and fitted Venetian blind.
Bedroom Two - 2.79m x 2.01m (9'2 x 6'7) - Laminate floor, radiator and fitted Venetian blind.
Bathroom - 2.54m x 1.70m (8'4 x 5'7) - Shower screen and drying area, chrome shower fitting and tiled surround. Pedestal basin, low suite WC, tiled floor, roller blind fitted and recessed lighting. Heated towel rail.
Outside - The property has a fenced front forecourt with a pedestrian gate. The low maintenance rear garden area is enclosed 6ft height close boarded fencing. There is a timber garden shed a personal gate providing pedestrian access to the courtyard.
Services - Mains water, electricity, gas and drainage are all connected to the property.
Tenure - The property is freehold subject to age restriction of 60 years and over.
Possession - Vacant possession will be given on completion.
Mortgage - Mortgage advice is available through our Mortgage Adviser. Your home is at risk if you do not keep up repayments on a mortgage or other loan secured on it.
Viewing - Strictly by appointment with the selling agents.
Council Tax - This property comes under Newark and Sherwood District Council Tax Band B.
Read less

