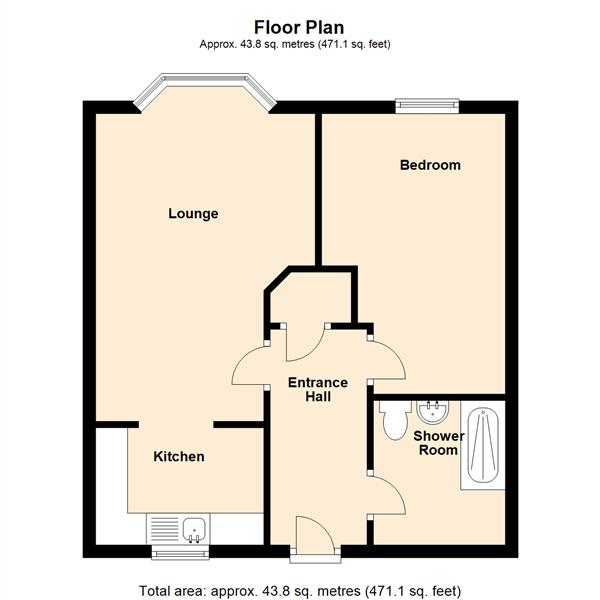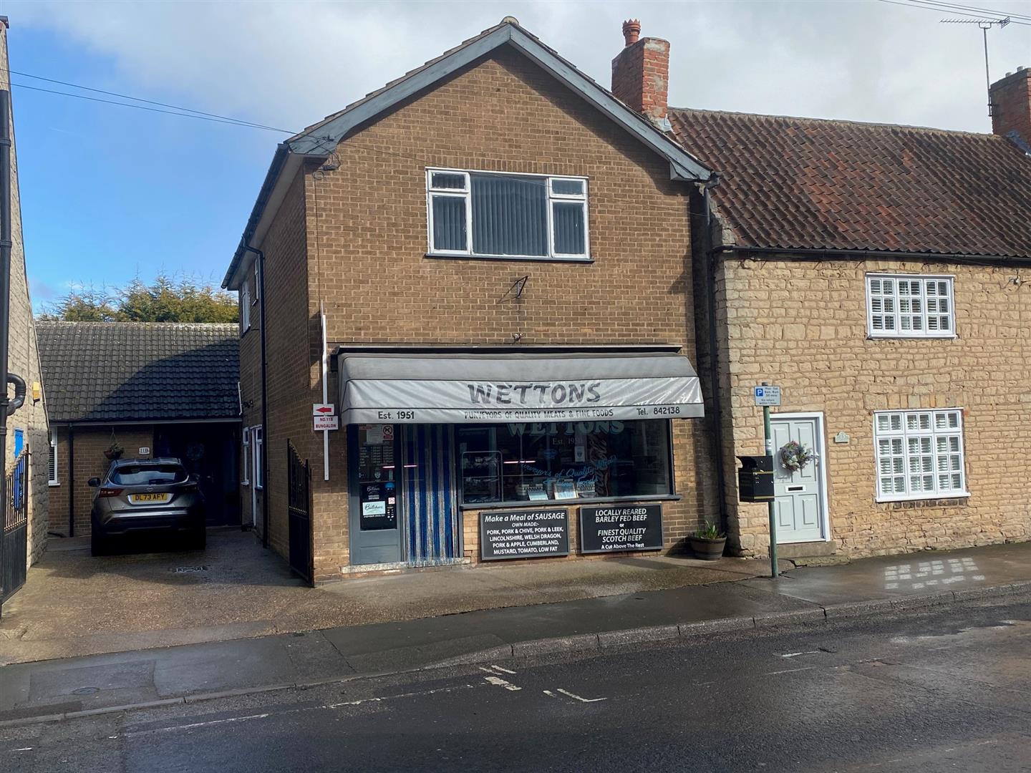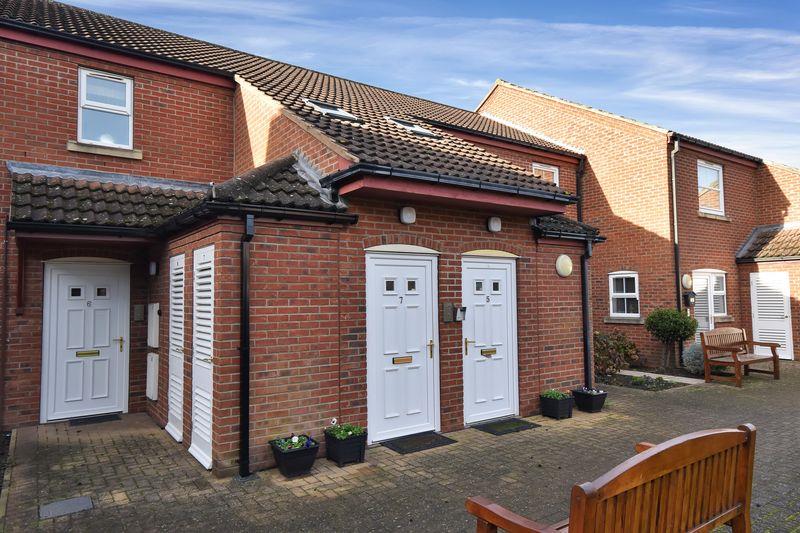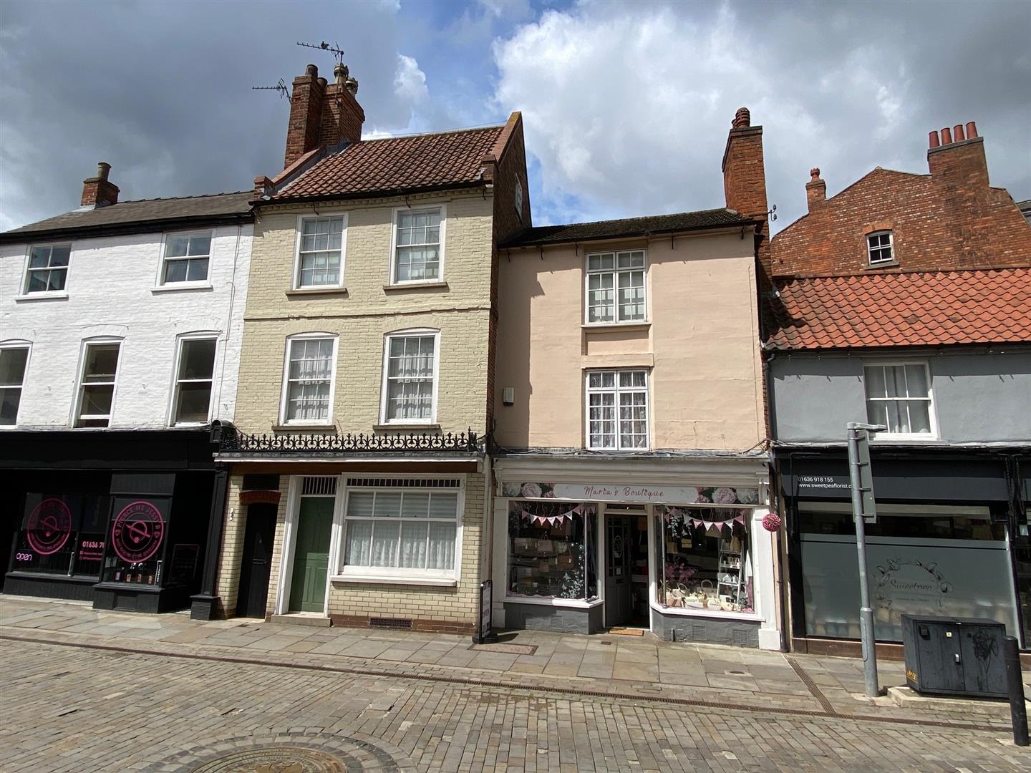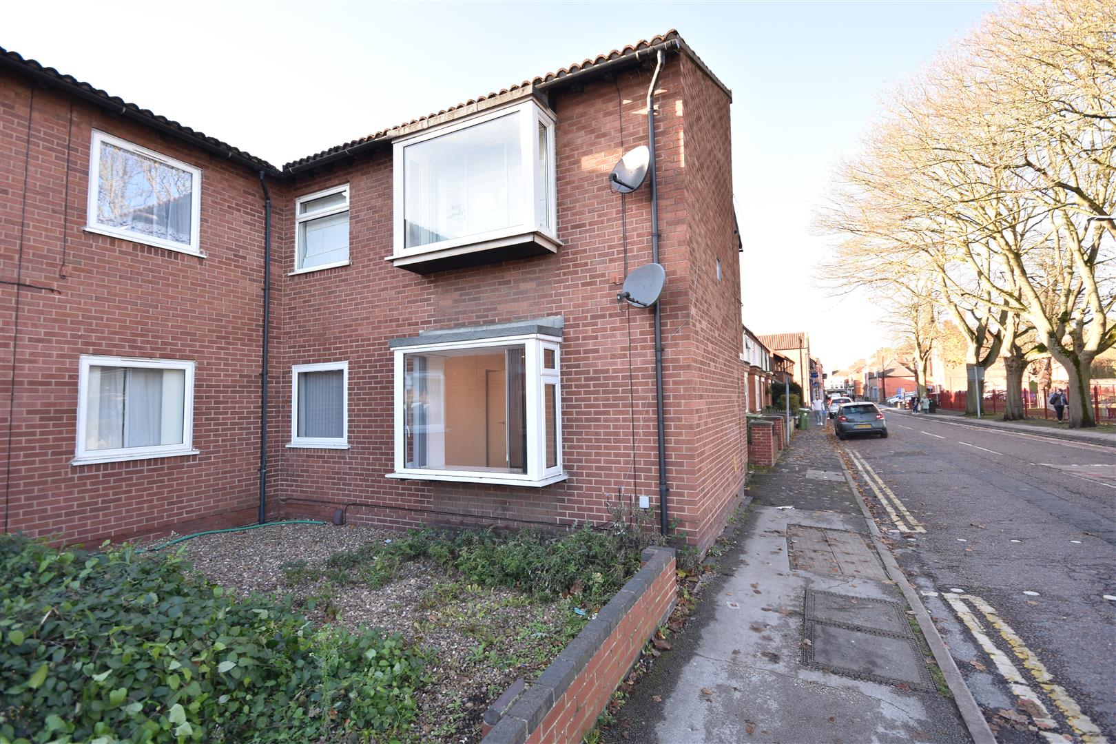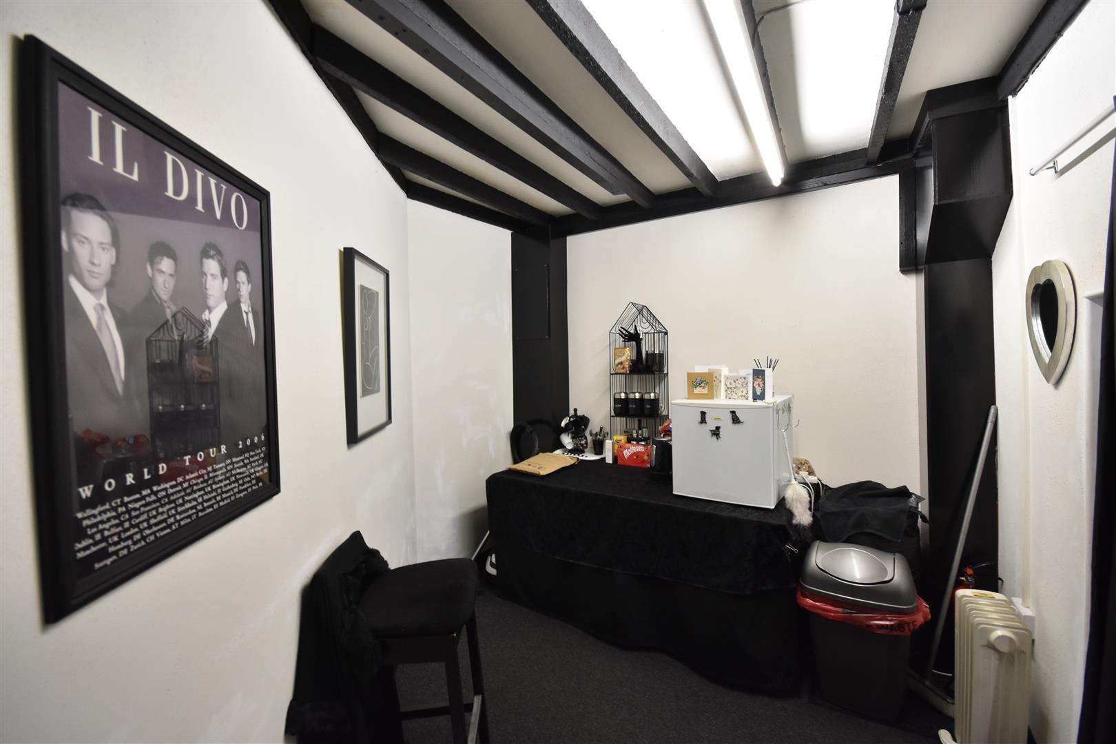A ground floor one bedroom apartment constructed in 2015 within a scheme designed for the Over 55 age group. The property occupies a pleasant corner position and has a private front entrance door. The living accommodation benefits from economical electric heating and uPVC double glazing throughout. The courtyard setting provides communal gardens, amenity areas and parking.
The living accommodation is well designed and all on ground floor level. The front entrance door leads to an entrance hall with a useful built-in storage cupboard. The 18 ft lounge has a bay window and an archway leads to the kitchen which is fitted with a range of modern gloss units and appliances. There is a good double sized bedroom and very well appointed bathroom with a modern white suite and a large walk in double shower cubicle with a rain shower.
Outside there is an integral store, provision for bins, managed gardens and courtyard area. Warwick Court has a gated entrance with electric double gates providing vehicular access. There is general parking and a pedestrian side entrance. This very well presented ground floor apartment would be ideal for those looking to downsize and be close to a range of excellent amenities.
Warwick Court is situated in a residential area just off Main Street in the old part of Balderton village. The location is within walking distance for local amenities including shops, a modern medical centre, post office, community facilities and bus service. There is a Sainsbury's and Lidl supermarket close by. Newark town centre is within 2 miles. Newark has a lovely mostly Georgian market square, a variety of interesting shops, bars, restaurants and cafes. Supermarkets include Morrisons, Waitrose, Asda, Aldi and there is a recently opened M&S food hall. Newark Northgate railway station has fast trains connecting to London King's Cross with journey times in the region of 75 minutes.
The property is leasehold and the following accommodation is provided.
Entrance Hall - Composite front entrance door, storage heater, built-in storage cupboard.
Lounge & Dining Room - 5.72m x 3.48m (18'9 x 11'5) - Walk in bay with uPVC double glazed window, coved ceiling, electric storage heater, television point.
Kitchen - 3.02m x 1.80m (9'11 x 5'11) - UPVC double glazed window to front elevation, LED ceiling lights. Range of fitted modern gloss finish kitchen units comprise of base units with cupboards and drawers, tall cupboards, working surfaces with inset stainless steel sink and drainer and mixer tap. Built in appliances include NEFF fridge/freezer, induction hob, extractor and electric oven. There is also an integrated Hotpoint automatic washing machine. Tiling to splashbacks, wall mounted cupboards, ceramic floor tiling.
Bedroom One - 4.50m x 2.82m (14'9 x 9'3) - Range of fitted Sharpe's wardrobes include two double wardrobes and one single wardrobe with internal mirror, hanging rails and shelving including convenient pull out hanging rails. Cove ceiling, television point, electric heater, uPVC double glazed window to rear elevation.
Shower Room - 2.08m x 2.54m (6'10 x 8'4) - Built in airing cupboard with latted shelves, Therma Unicycle hot water cylinder and electric consumer unit. Ceramic tiled floor. Wall mounted Dimplex fan heater, LED ceiling lights, wall mounted electrically heated chrome towel radiator. Quality white suite with low suite WC, Vitra wash hand basin with monoblock chrome mixer tap and gloss white vanity cupboard below. Tiling to splashbacks, wall mounted cabinet with mirrored doors. Walk in shower cubicle with glass screen, wall tiling, rain shower and hand held shower.
Outside - The property is located within a secure gated courtyard with managed communal landscaped gardens for resident's use. Electric double gates for vehicular access. There is a communal parking area with no specific allocation and a pedestrian side entrance gate. Integral store shed with lockable door located close to the front entrance door.
Services - Mains water, electricity, and drainage are all connected to the property. There is no gas connected to the property. The heating is electric.
Tenure - The property is leasehold. Lease term - 125 years from 2016.
Maintenance Charge - A maintenance charge is payable to cover buildings insurance, gardens and window cleaning. Service charge for 2024 is set at �130 per quarter. Ground rent is �140 per annum.
Possession - Vacant possession will be given on completion.
Viewing - Strictly by appointment with the selling agents.
Mortgage - Mortgage advice is available through our Mortgage Adviser. Your home is at risk if you do not keep up repayments on a mortgage or other loan secured on it.
Council Tax - The property comes under Newark and Sherwood District Council Tax Band A.
Read less

