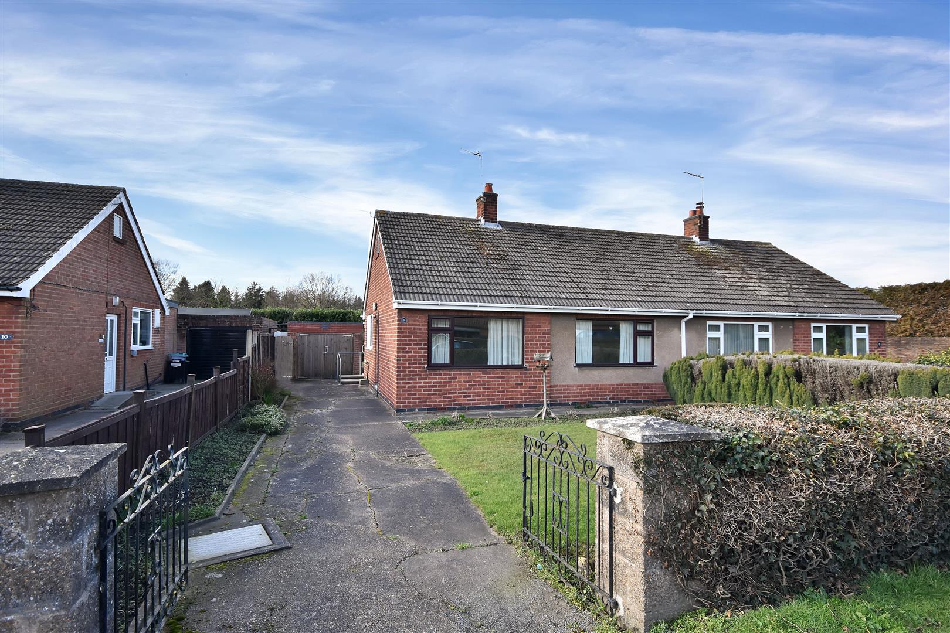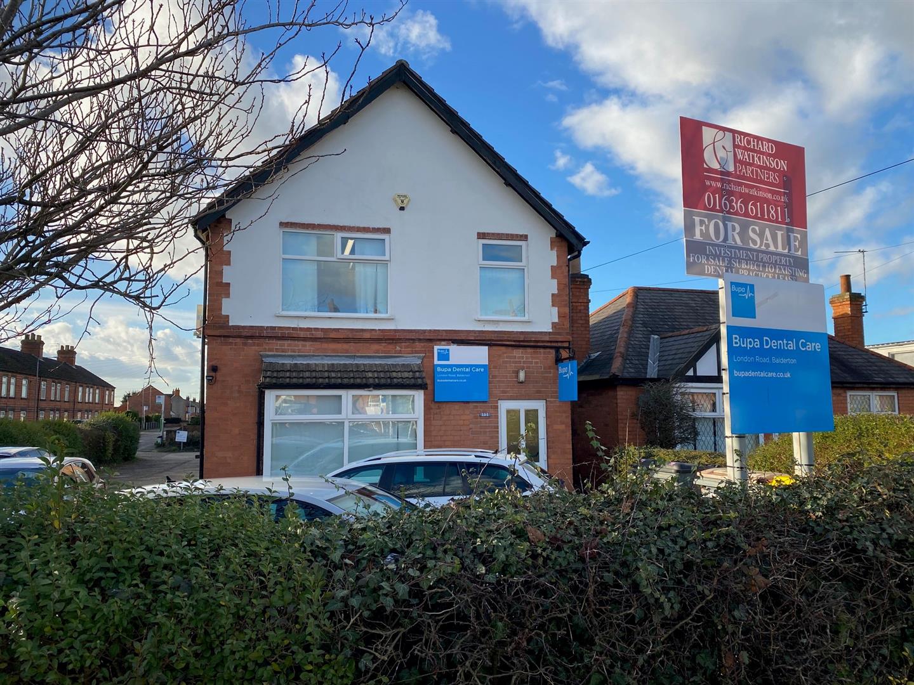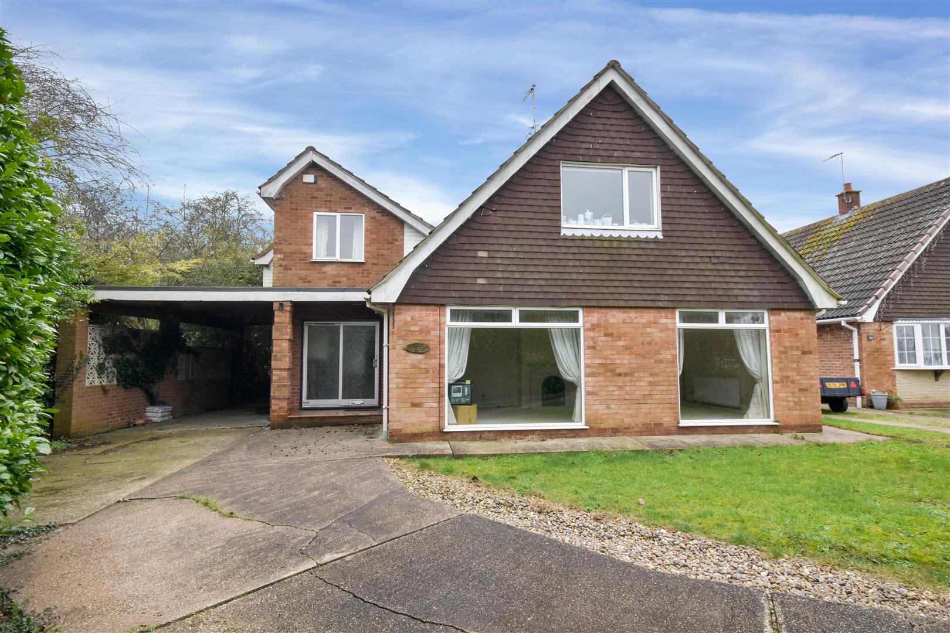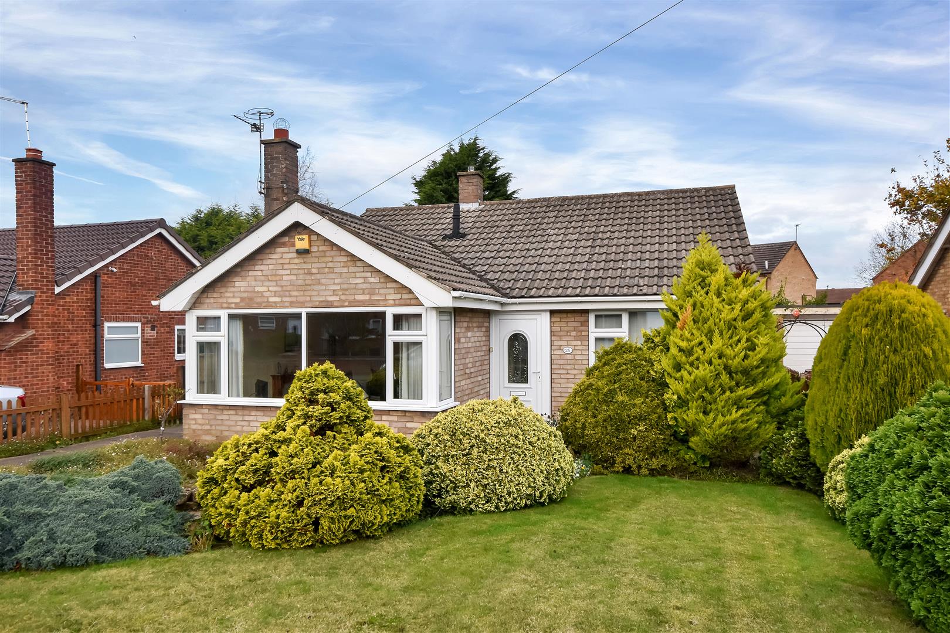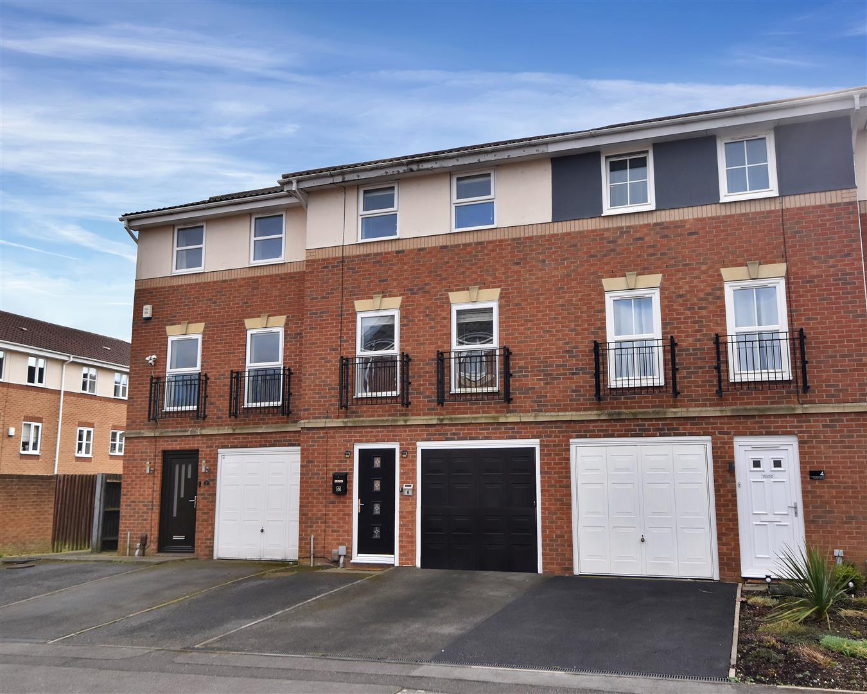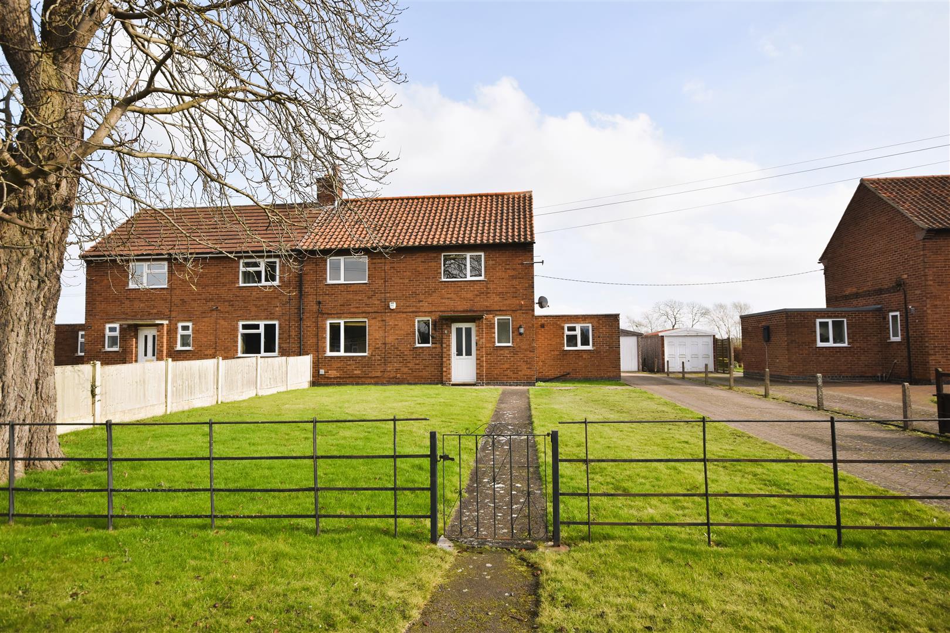SSTC
Overview
3 Bedroom House for sale in Orchard Way, Balderton, Newark
***NO UPWARD CHAIN*** A semi-detached three bedroomed house, with a pleasant cul-de-sac location, just opposite to a green area. The property has a fenced and secluded rear garden. Nicely presented and well decorated throughout. The property has gas fired central heating, uPVC double glazing, uPVC soffits and gutters. The property is within a few minutes walking distance of local amenities, including shops, supermarkets and schools.The accommodation provides on the ground floor an entrance porch, entrance hall, lounge/dining room with picture window and sliding patio doors, kitchen, integral garage and on the first floor three bedrooms, shower room and separate WC.The location of this proper... Read more
Key info
- Semi-Detached Three Bedroomed House
- Lounge/Dining Area & Kitchen
- Integral Single Garage
- Pleasant Enclosed Rear Garden
- Gas Fired Central Heating
- UVPC Double Glazed Windows
- UPVC Soffits, Guttering & Rain Water Goods
- Cul-de-Sac Location Opposite To A Green
- Amenities including Shops, Supermarkets & Schools
- Newark Town Centre 2 Miles Approximately
Hemplands Lane, Sutton-on-trent, Newark
2 Bedroom Semi-Detached Bungalow
Hemplands Lane, Sutton-On-Trent, Newark
Christopher Crescent, New Balderton, Newark
2 Bedroom Detached Bungalow
Christopher Crescent, New Balderton, Newark
Old North Road, Carlton-on-trent, Newark
3 Bedroom Semi-Detached House
Old North Road, Carlton-On-Trent, Newark
- Newark - Sales office: 01636 611811
- newark@richardwatkinson.co.uk
- ARRANGE A VIEWING




