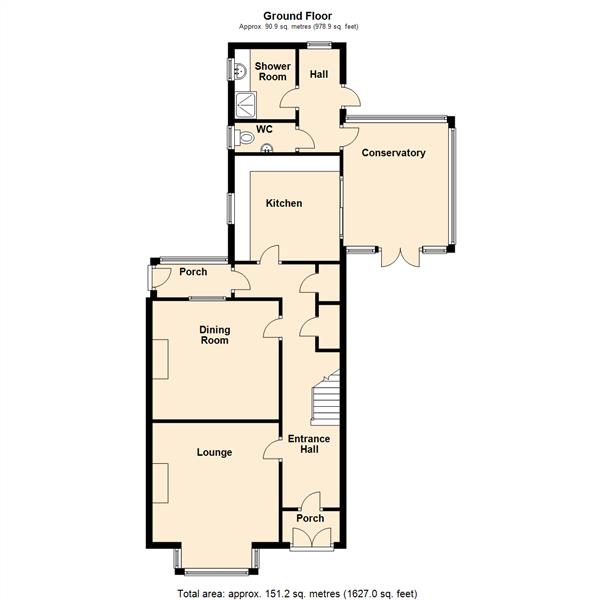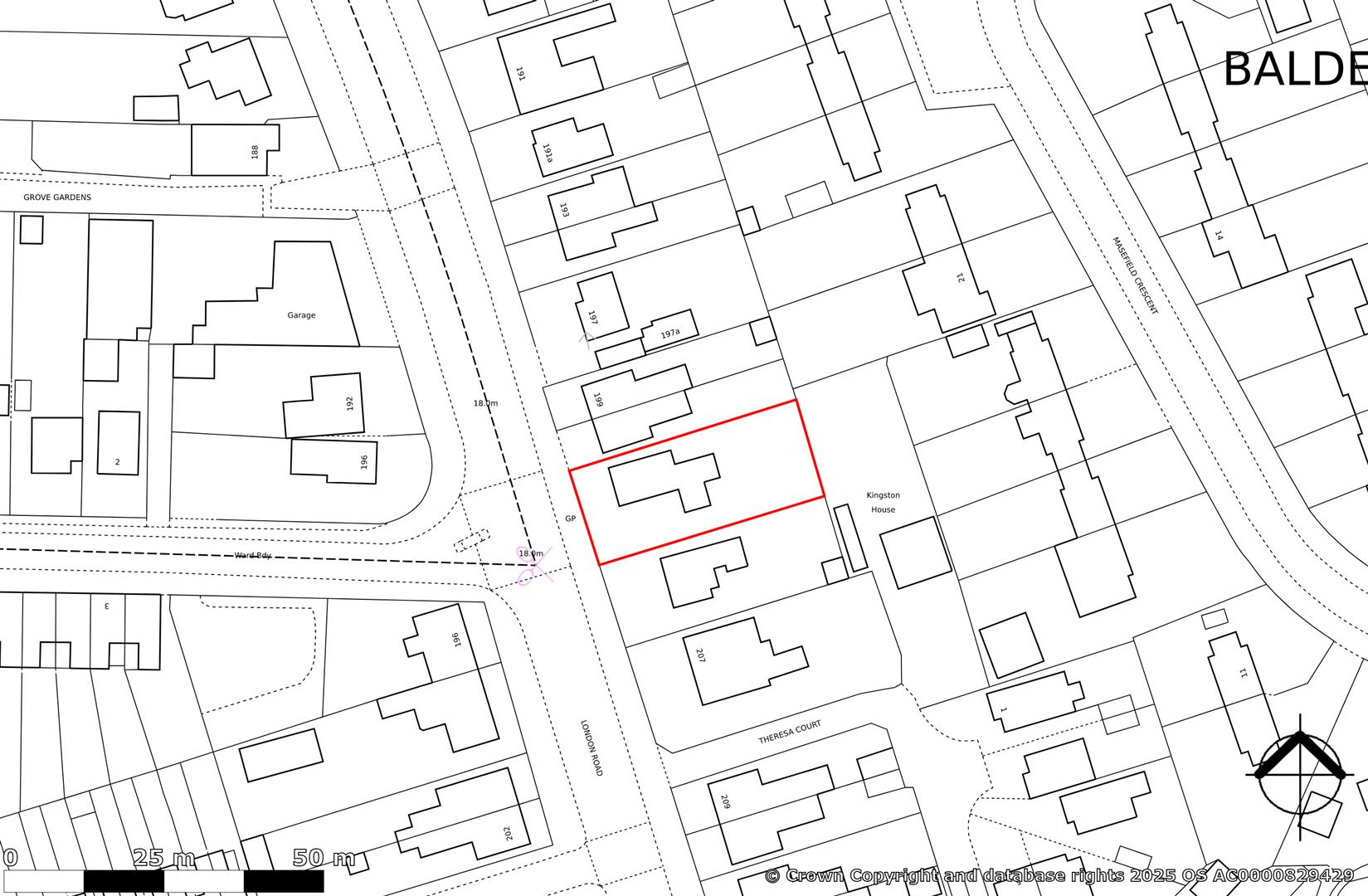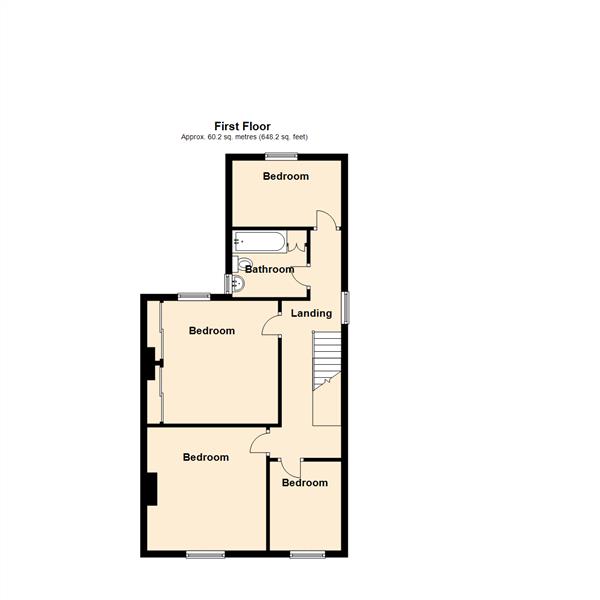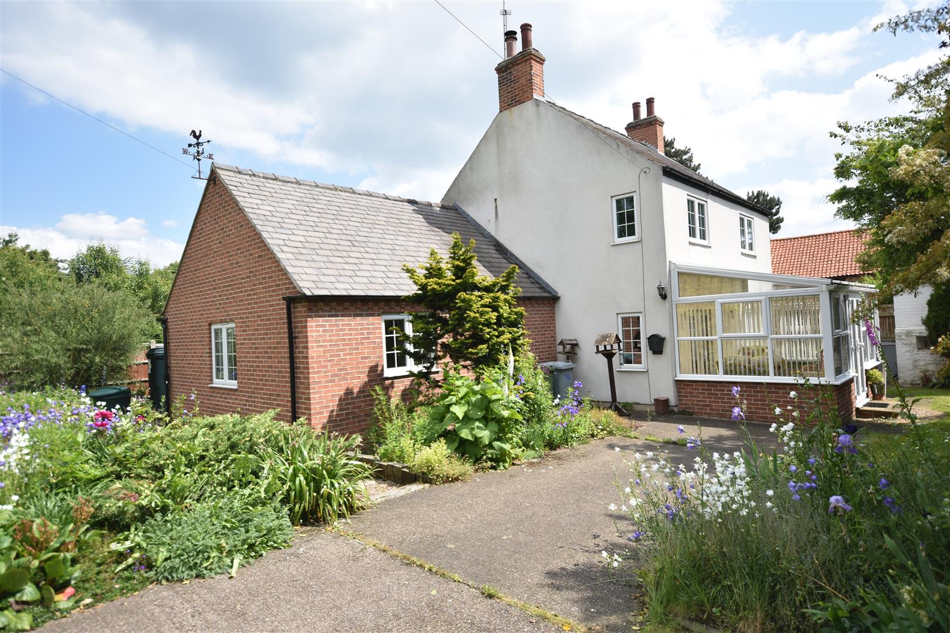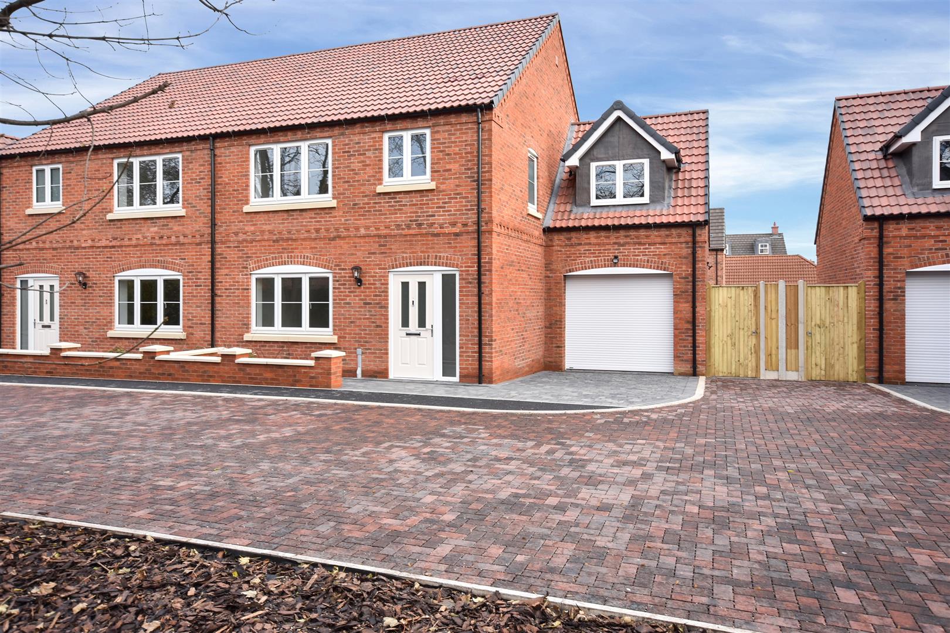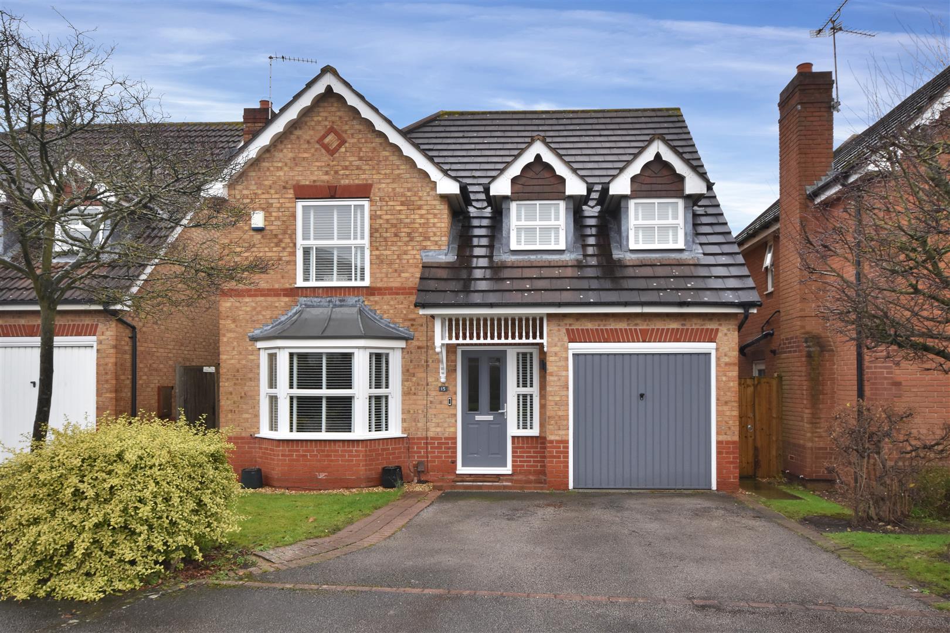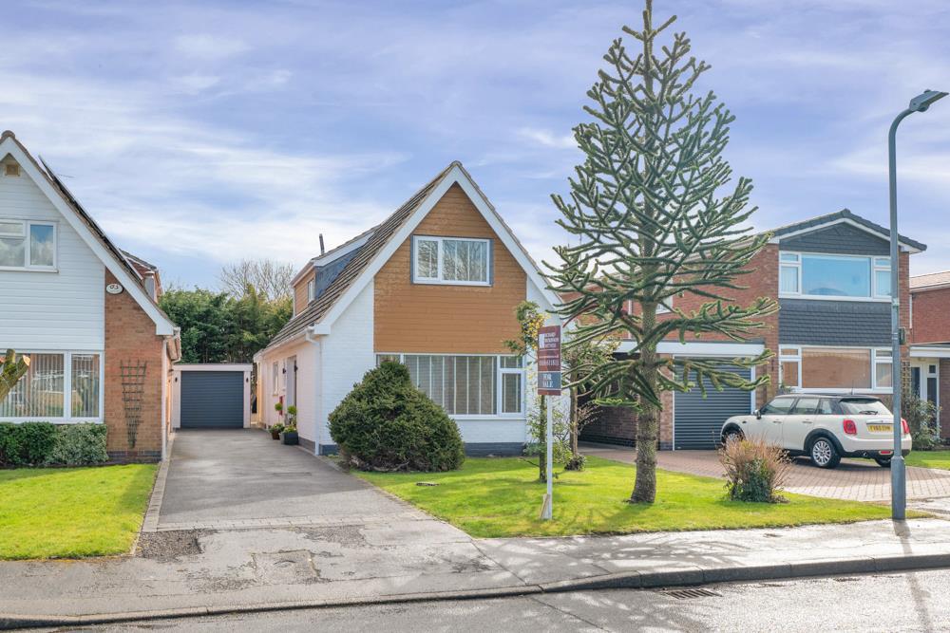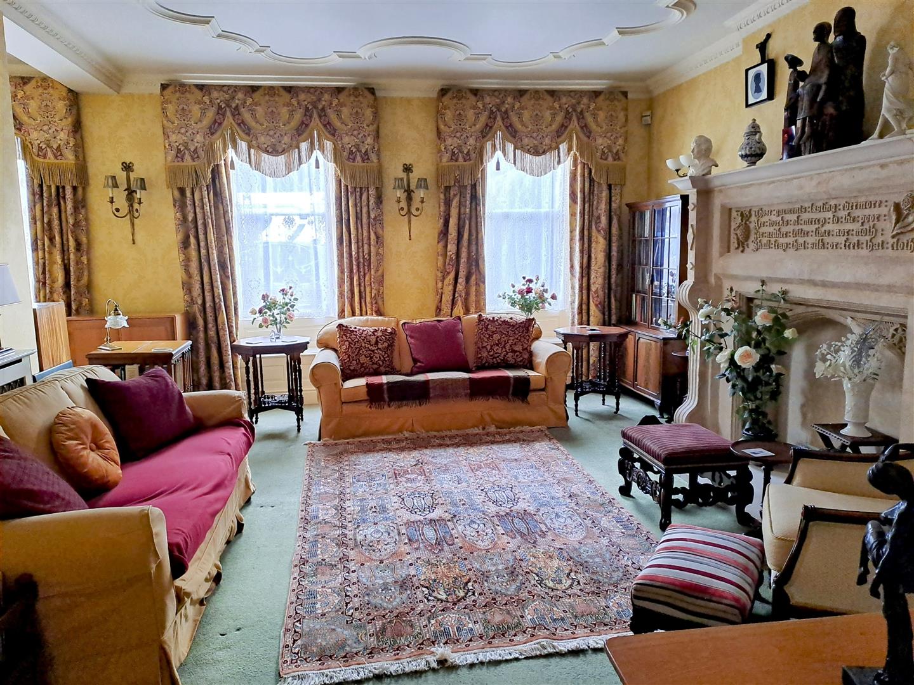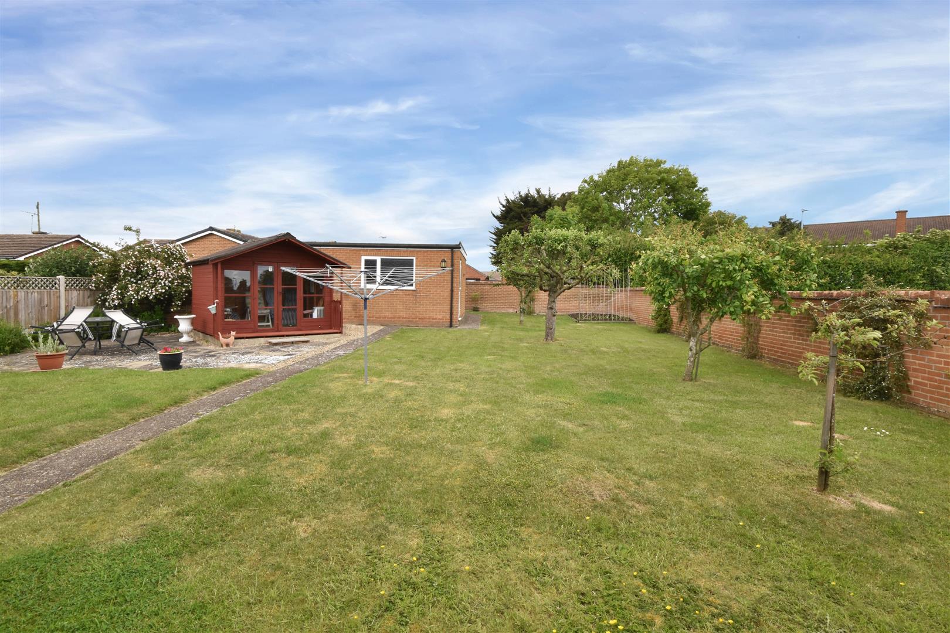Positioned on London Road in Balderton, this well proportioned detached four bedroom Victorian house offers a perfect blend of classic elegance and modern convenience. With four generously sized bedrooms, this property is ideal for families seeking both space and comfort.
As you enter, you are greeted by a welcoming entrance hallway which retains beautiful Victorian Minton tiled flooring, setting the tone for the character that flows throughout the home. The ground floor offers two inviting reception rooms and a conservatory, perfect for entertaining guests or enjoying quiet family evenings. A fitted kitchen, along with a convenient utility room and shower room, offer convenient and practical space with potential for improvement.
The property features a delightful conservatory that opens up to a secluded and spacious rear garden, providing a lovely outdoor environment for alfresco entertaining.
Upstairs, you will find a bathroom that serves the three bedrooms, each offering ample family sized space. The property is set on a generous plot, with a driveway that accommodates parking for up to five vehicles, making it a rare find in this desirable location.
London Road is located in the old part of Balderton village. There are local shops including; hairdressers, Tesco Express convenience store, Sainsbury's and Lidl supermarkets and good primary schools within walking distance or a short drive. The Suthers School and Newark Academy are secondary schools with good Ofsted reports. There are bus services to Newark town centre and the area is convenient for access points to the A1, A46 and A17 trunk roads. Newark Northgate railway station offers fast train services connecting to London King's Cross with a journey time in the region of 1 hour 30 minutes.
The property is likely to be Victorian and is constructed of brick under a slate roof covering. The accommodation laid out over two levels. Central heating is gas fired and windows are UPVC double glazed.
Ground Floor -
Entrance Porch - With centre opening glazed front entrance door and original Victorian Minton tiled floor.
Reception Hall - 7.95m x 1.83m (26'1 x 6') - (overall measurements including staircase and built in cupboard)
Wood panelled part glazed front entrance door with attractive leaded light stained glass window to the side, original Victorian Minton tiled floor, panelled staircase to first floor. Storage cupboard under, built in cupboard with shelving. Dado rail, picture rail, radiator, wooden half glazed rear entrance door leading to rear porch.
Living Room - 4.70m x 3.99m (15'5 x 13'1) - (measurement into bay window)
Walk in bay with uPVC double glazed window to front elevation, radiator, picture rail and coved ceiling. Wooden fire surround, marble style fireplace and hearth with Living Flame gas fire.
Dining Room - 3.99m x 3.81m (13'1 x 12'6) - Wood fire surround, cast iron open fireplace, marble hearth. UPVC double glazed windows to the rear and side elevations, radiator. This room is currently used as a ground floor bedroom.
Kitchen - 3.33m x 3.02m (10'11 x 9'11) - Wall mounted Worcester gas fired central heating boiler, uPVC double glazed window to side elevation, radiator. Sliding double glazed patio doors leading to conservatory. Fitted units comprise base cupboards and drawers with working surfaces above, inset stainless steel one and a half bowl sink and drainer with mixer tap. Mosaic tiling to splashbacks, wall mounted cupboards. Integral appliances include gas hob with extractor over, Bosch electric double oven.
Conservatory - 3.91m x 3.38m (12'10 x 11'1) - Built on a brick base with uPVC double glazed windows and polycarbonate roof incorporating French doors leading to the garden.
Utility Room - 3.30m x 1.27m (10'10 x 4'2) - Plumbing for automatic washing machine, working surfaces, wall mounted cupboards. UPVC double glazed side window, rear entrance door, loft access hatch.
Wc - 2.11m x 0.89m (6'11 x 2'11) - Radiator, wash hand basin and low suite WC. UPVC double glazed window to front.
Shower Room - 2.26m x 2.03m (7'5 x 6'8) - Wash hand basin and vanity cupboard, low suite WC. Shower cubicle, screen door, wall mounted electric shower, shower boards to walls. Extractor fan, radiator, uPVC double glazed window, part tiled walls.
First Floor -
Landing - 4.90m x 1.83m (16'1 x 6') - (plus 7'6 x 2'11)
UPVC double glazed side window with obscure glass, radiator, loft access hatch and ladder.
Bedroom One - 3.78m x 3.78m (12'5 x 12'5) - UPVC window to front elevation, radiator.
Bedroom Two - 3.78m x 3.18m (12'5 x 10'5) - UPVC double glazed window to rear elevation, radiator. Painted floor boards, built in four bay wardrobe.
Bedroom Three - 2.72m x 2.13m (8'11 x 7') - With uPVC double glazed window to the front elevation, radiator.
Bedroom Four - 3.35m x 2.03m (11' x 6'8) - UPVC double glazed window to rear elevation, radiator.
Family Bathroom - 2.03m x 2.31m (6'8 x 7'7) - (overall measurement including built in cupboard)
White suite including panelled bath with mixer tap and shower attachment, wash hand basin with vanity. Low suite WC, radiator, part tiled walls. Built in cupboard with latted shelves, part tiled walls.
Outside - The property occupies a spacious plot. To the frontage there is a brick built boundary wall, gravelled driveway with parking for up to five cars, paved area in front of the house and path, hedgerow to the side. The rear garden consists of a large area of lawn extending to the rear boundary where there is a privet hedgerow. The garden enjoys a good degree of privacy. There is a small patio on the south side of the house with wooden fence and a gate leading to the driveway.
Tenure - The property is freehold.
Services - Mains water, electricity, gas and drainage are all connected to the property. The central heating system is gas fired and the Worcester gas central heating boiler is located in the kitchen.
Viewing - Strictly by appointment with the selling agents.
Possession - Vacant possession will be given on completion.
Mortgage - Mortgage advice is available through our Mortgage Adviser. Your home is at risk if you do not keep up repayments on a mortgage or other loan secured on it.
Council Tax - The property comes under Newark and Sherwood District Council Tax Band C.
Read less

