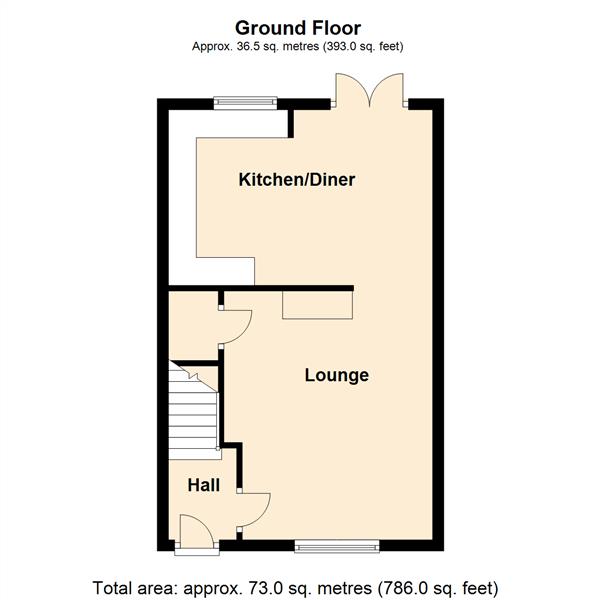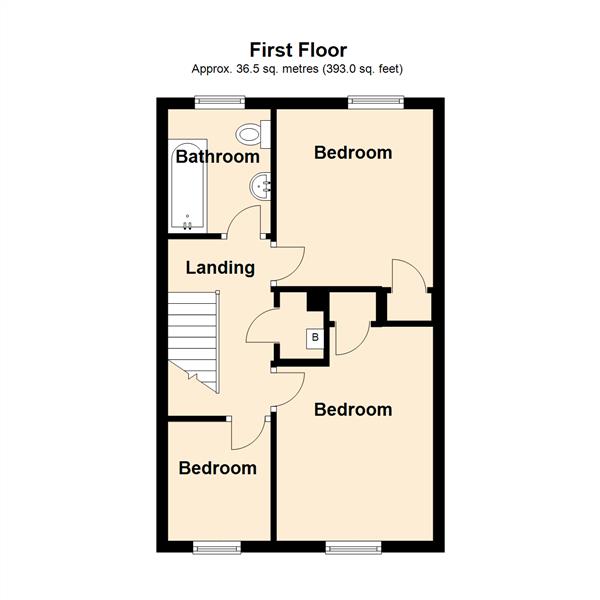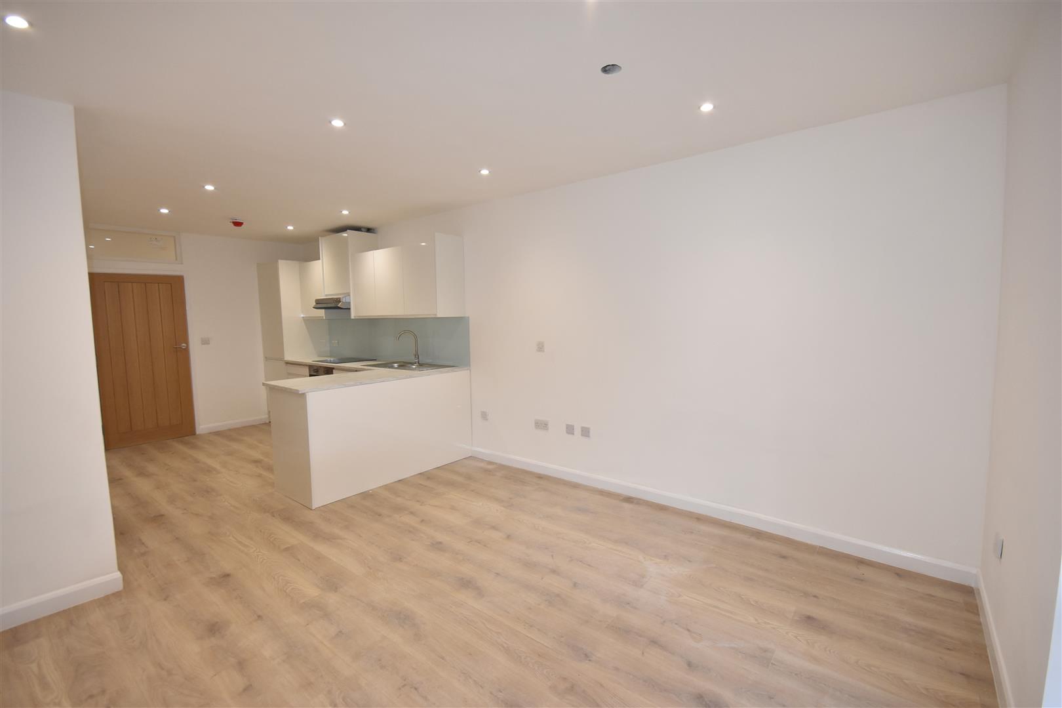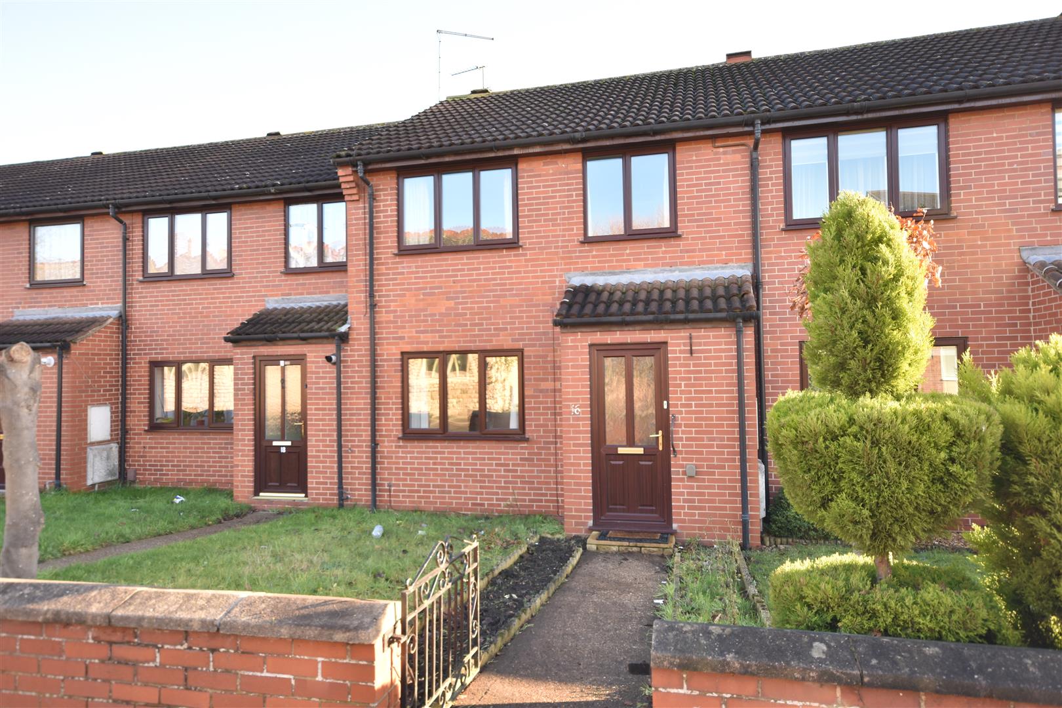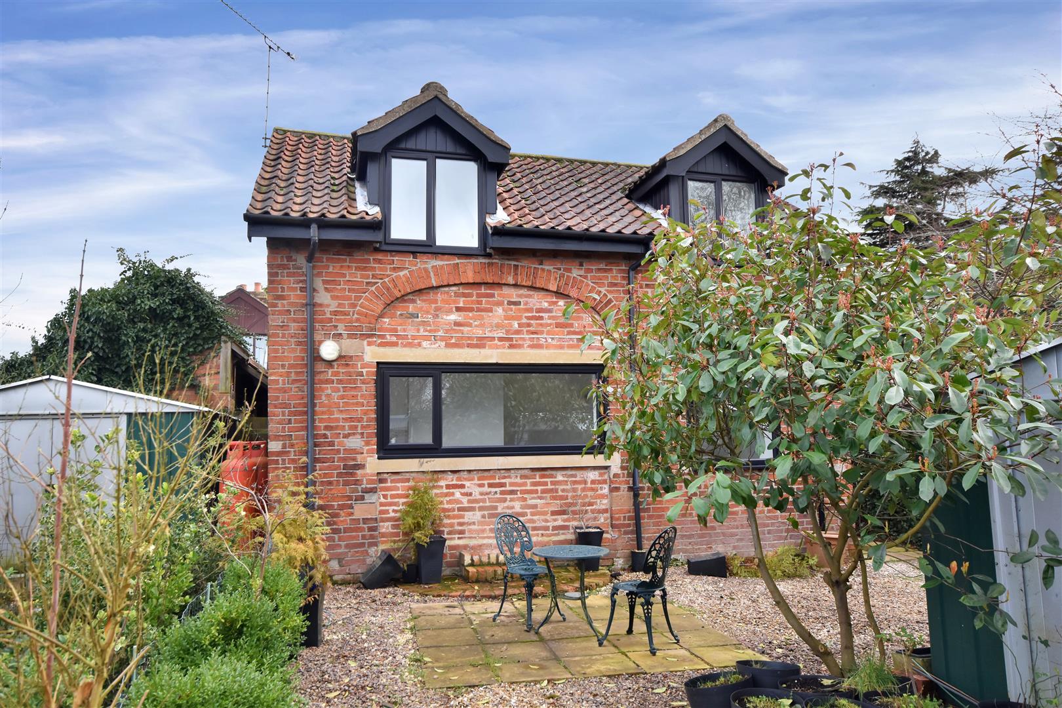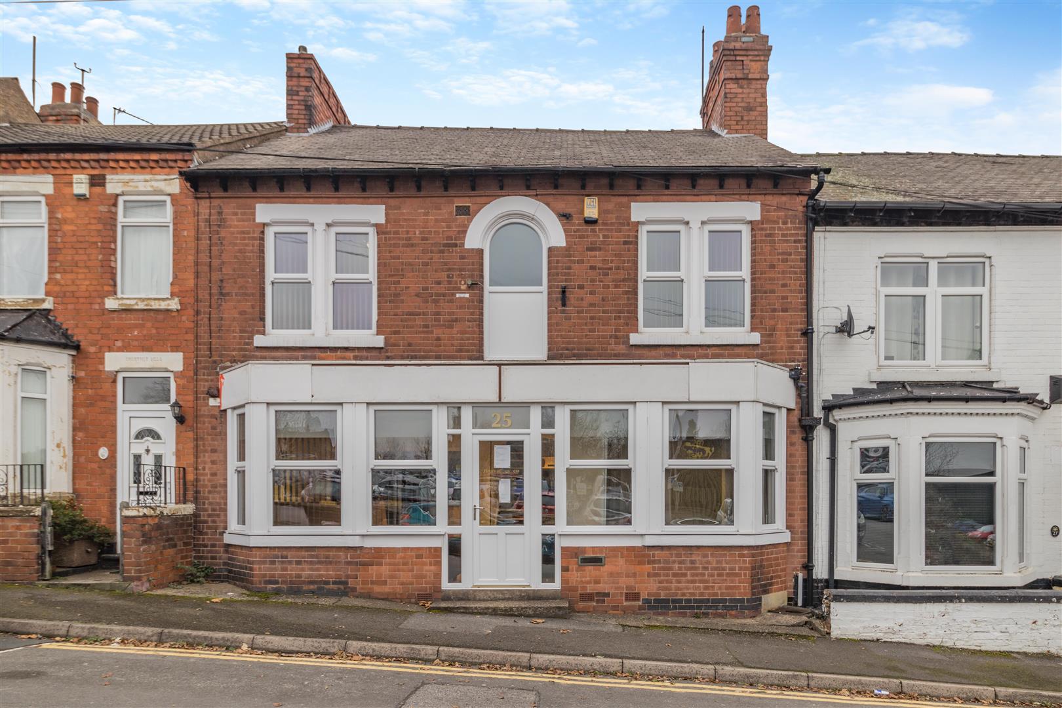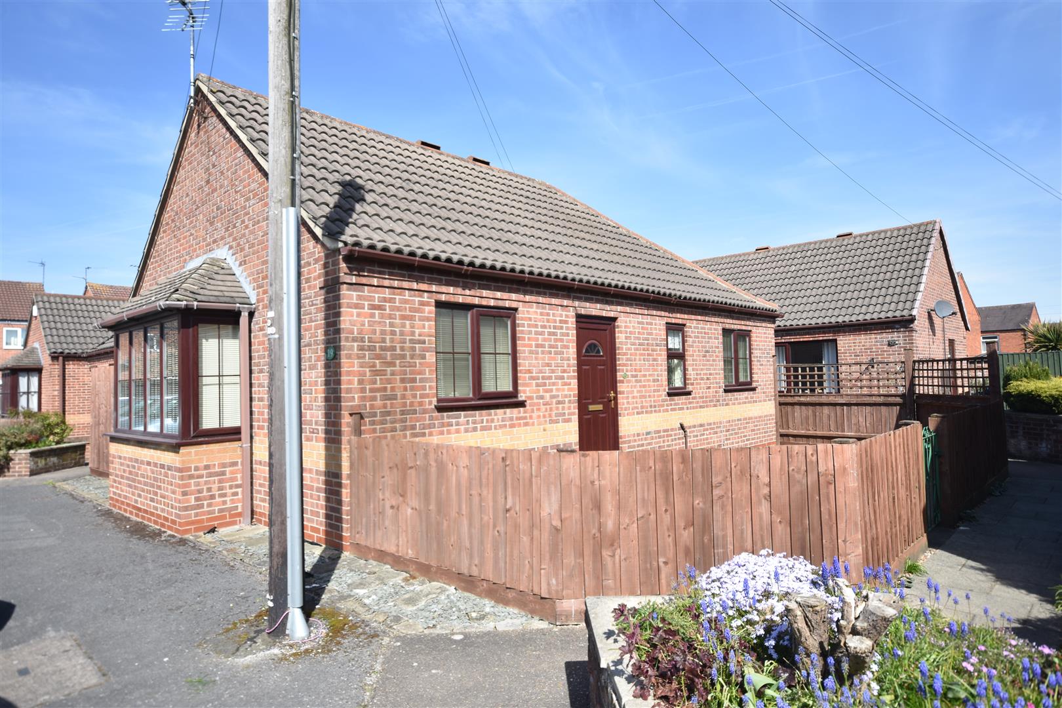SSTC
Overview
3 Bedroom Terraced House for sale in Beacon Hill Road., Newark
A mid terraced three bedroomed house with vehicular access and garage to the rear. The property has exceptionally spacious, light and airy rooms. The property is nicely presented and recently redecorated. The front and rear gardens are low maintenance. The enclosed rear garden leads directly to a private drive access and the single brick built garage. Central heating is gas fired.The property is located just a few minutes walking distance from college, the town centre and Newark Northgate railway station with main line trains to London King's Cross and the north. Barnby Road Junior School, with a very good reputation, is also within easy walking distance of the property via Cross Street and... Read more
Key info
- **REDUCED** Mid-Terrace 3 Bedroom House
- Vehicular Access, Garage to the Rear
- Exceptionally Spacious Rooms
- 15' Dining Kitchen
- 3 Good Sized Bedrooms
- Low Maintenance Enclosed Garden
- Low Maintenance Front Garden Area
- Town Centre Few Minutes Walk
- Railway Stations within Walking Distance
- Recently Redecorated and Well Maintained
Apartment 2, The Old Victorian School, Albert Street, Newark
1 Bedroom Apartment
Apartment 2, The Old Victorian School, Albert Street, Newark
- Newark - Sales office: 01636 611811
- newark@richardwatkinson.co.uk
- ARRANGE A VIEWING


