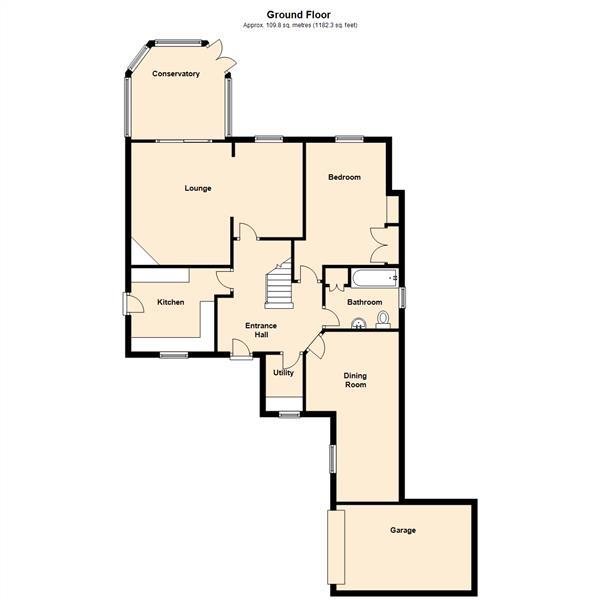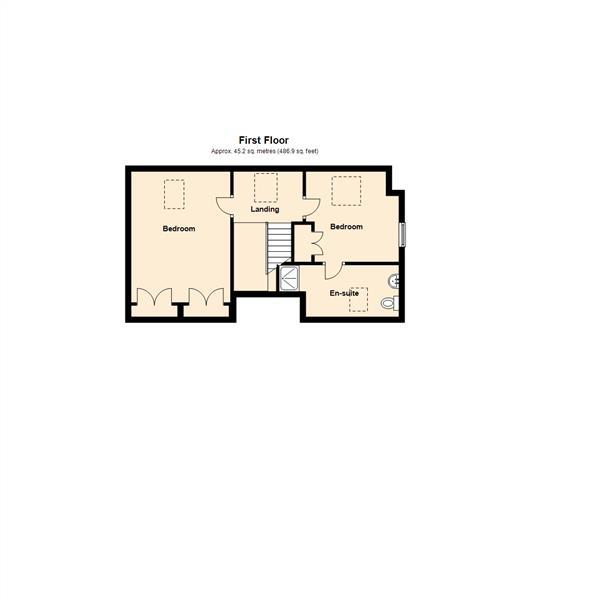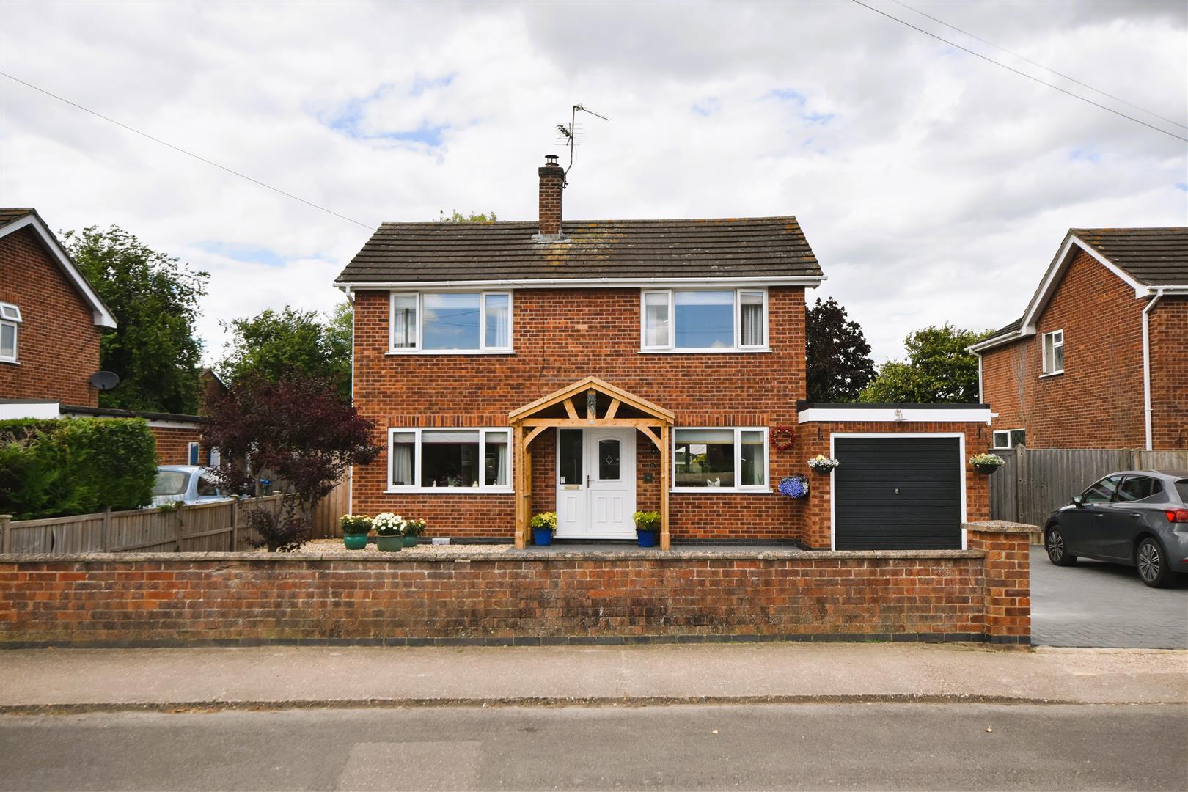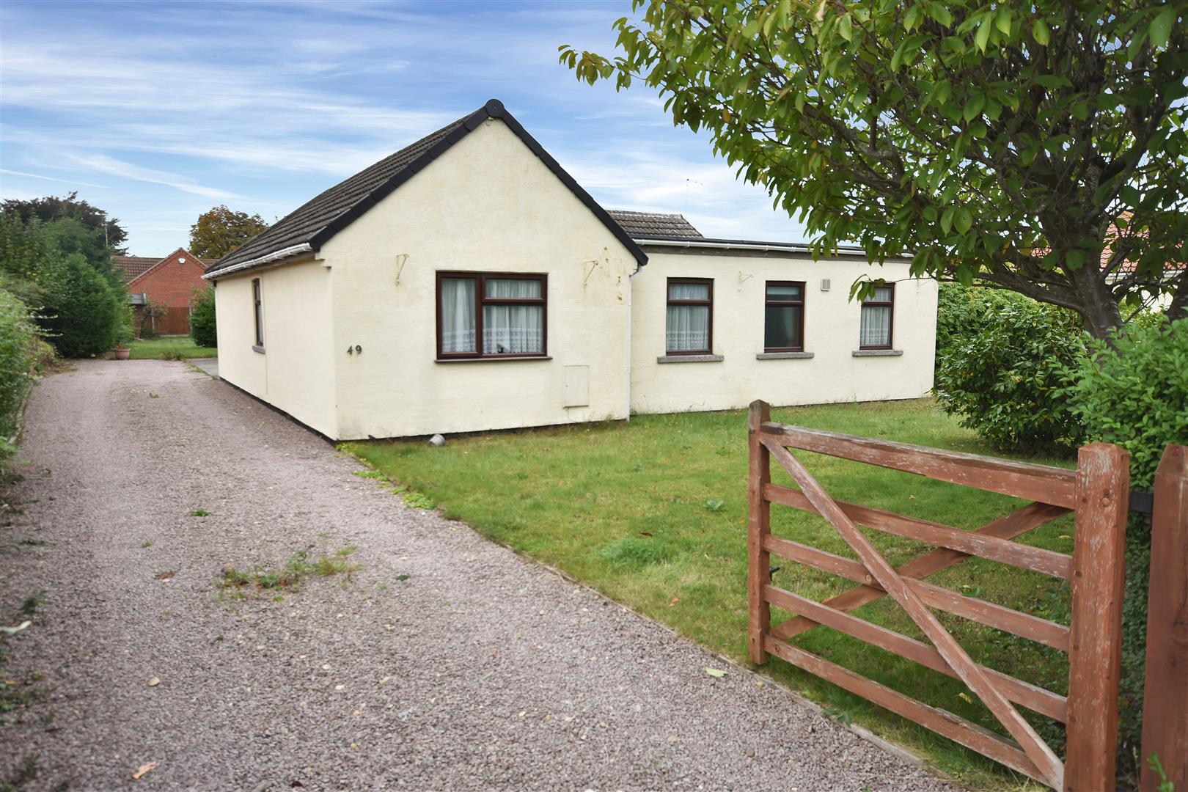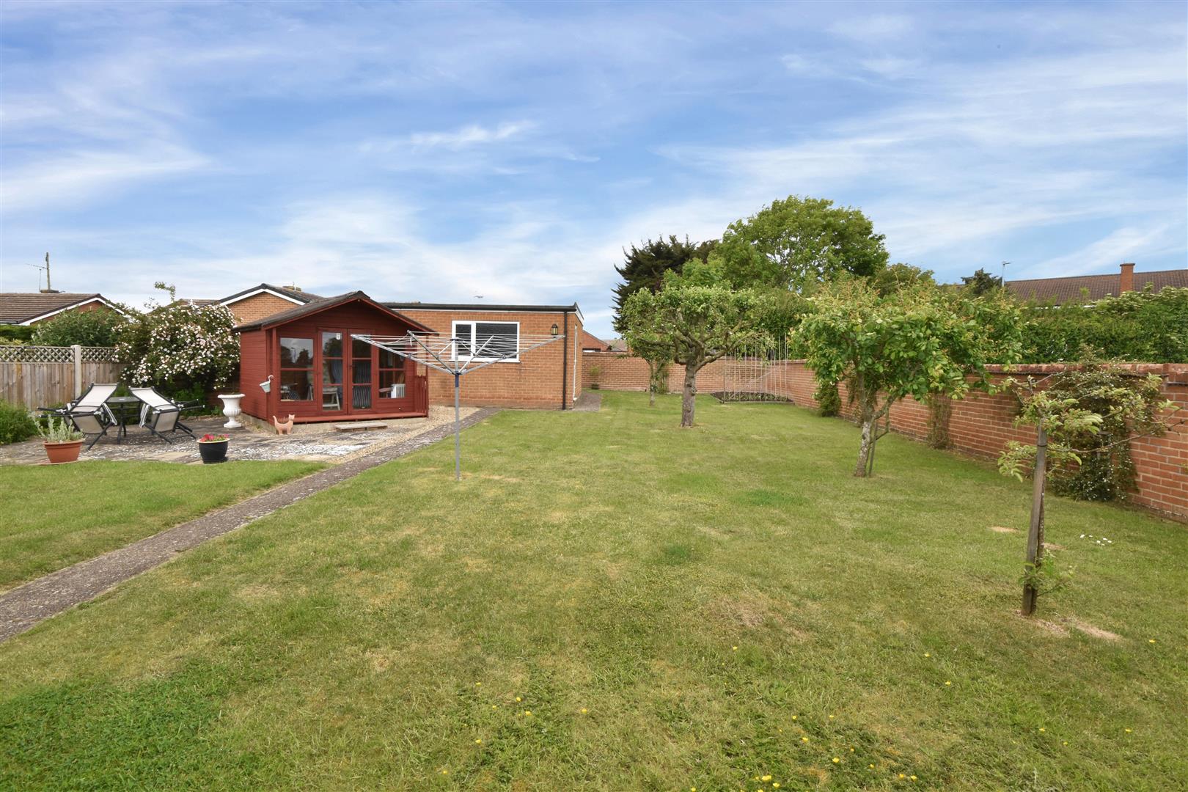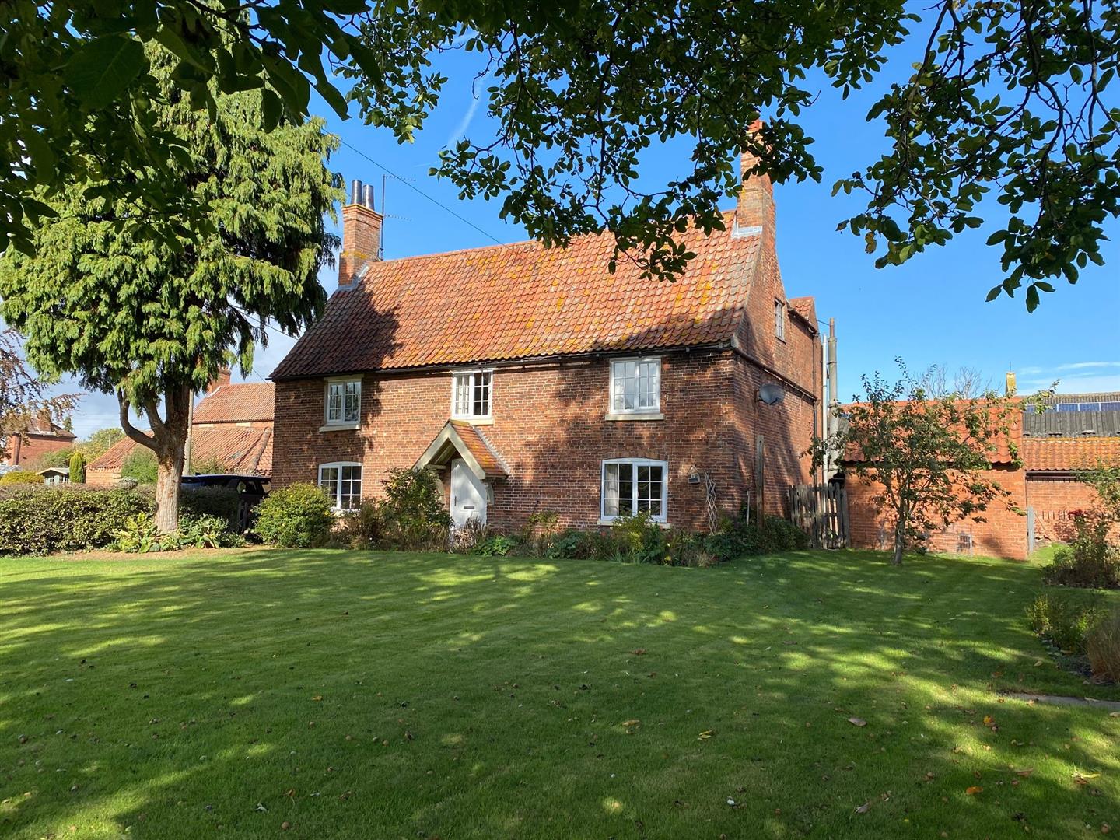The Wickets is a modern detached chalet bungalow constructed circa 1995 providing well planned accommodation including 3 reception rooms and 3 double sized bedroom. The property stands with a forecourt frontage and a long rear garden, adjacent to the adjoining picturesque Collingham Cricket Ground. This delightful location on the outskirts of Collingham village and within the conservation area, is convenient for excellent local amenities. Central heating is gas fired and the property has uPVC double glazed windows throughout.
The well planned, adaptable accommodation provides just over 1,500 sq.ft with good space for family living, home office and a modern lifestyle.
The ground floor accommodation comprises a spacious entrance hall, open plan lounge and sitting room with conservatory off, 19.ft dining room, kitchen, utility room, bedroom one and bathroom.
On the first floor there is a landing/study area with Velux roof light, bedroom two with en-suite shower room and bedroom three. Outside, the frontage area is a block paved driveway providing off road car standing for several vehicles. There is an integral single garage with electric up and over door and to the rear there is an integral garden store. The long rear garden provides a lawned area, paved patio and very pleasant views of the adjoining cricket club. This well established garden has a variety of flower and shrub borders and enjoys a good degree of privacy.
Collingham is a village situated 6 miles North of Newark and within commuting distance of Lincoln and Nottingham. Amenities include a Co-op, a convenience store, family butchers, post office, hairdressers, primary school, medical centre with GP surgery, pharmacy and dentist. There are regular bus services to Newark. The village has a railway station with services to Newark and Lincoln. There is easy access to the A46 and A1 dual carriageways.
This interesting and well designed property was built by Gusto Homes as one of a pair. Construction features a stone base course, red brick elevation and a clay pan tiled roof.
The accommodation is more fully described as follows:
Ground Floor -
Entrance Hall - With double glazed front entrance door, staircase rising to the first floor with storage cupboard below, double panelled radiator, feature full height ceiling over the two storeys.
Lounge - 4.34m x 3.45m (14'3 x 11'4 ) - Fireplace with gas fire, radiator, sliding patio doors to the Conservatory. Open plan with an archway to the Sitting Room area.
Sitting Room - 3.28m x 2.44m (10'9 x 8' ) - With window in the side elevation and radiator.
Conservatory - 3.30m x 3.28m (10'10 x 10'9) - Constructed on a brick base with uPVC double glazed window, French doors and a poly carbonate roof covering. Terracotta style tiled flooring. Electric heater.
Dining Room - 6.07m x 3.18m narrowing to 2.18m (19'11 x 10'5 nar - uPVC double glazed window to the front elevation, radiator.
Kitchen - 2.90m x 2.77m (9'6 x 9'1 ) - Fitted wall cupboards, base units, working surfaces incorporating a stainless steel sink unit. Integrated electric oven, microwave and hob. Chrome heated towel rail and external door.
Utility - 2.03m x 1.27m (6'8 x 4'2 ) - Wall mounted Viessmann gas fired central heating boiler, plumbing and space for washing machine, fitted working surface and ceramic tiled floor.
Bedroom One - 4.27m x 3.38m (14' x 11'1 ) - Measured into the wardrobe recess. Fitted wardrobes and chest of drawers. Radiator.
Bathroom - 2.67m x 2.16m (8'9 x 7'1 ) - Bath with shower screen and shower basin, low suite WC, wall tiling and mirror. Chrome heated towel rail, built-in linen cupboard.
First Floor -
Landing - 2.41m x 2.31m (7'11 x 7'7) - With study area and Velux roof light.
Bedroom Two - 4.27m x 3.48m (14' x 11'5 ) - Overall measurements. With Velux roof light, built-in wardrobes, dressing table and radiator.
Bedroom Three - 3.23m x 3.10m (10'7 x 10'2 ) - Gable window, roof light and built-in wardrobe.
En-Suite Shower Room - 2.62m x 1.80m (8'7 x 5'11) - Low suite WC, wash hand basin, vanity cupboard, tiled shower cubicle with screen door, wall mounted Mira electric shower. Velux roof light to the front elevation, extractor, chrome towel radiator, tiled splash backs and door giving access to eaves storage space.
Integral Garage - 4.80m x 3.05m (15'9 x 10' ) - Electric remote door, double panelled radiator.
Integral Garden Store - 3.12m x 2.13m (10'3 x 7' ) - With personal door to the garage.
Outside - There is a block paved driveway with ample parking and turning area. Enclosed rear garden contains a lawned area, patio areas, paved side area and access to garden store. Outside tap and lighting.
Services - Mains water, electricity, gas and drainage are all connected to the property.
Tenure - The property is freehold.
Possession - Vacant possession will be given on completion.
Mortgage - Mortgage advice is available through our Mortgage Adviser. Your home is at risk if you do not keep up repayments on a mortgage or other loan secured on it.
Viewing - Strictly by appointment with the selling agents.
Council Tax Band - Band E under Newark and Sherwood District Council.
Read less

