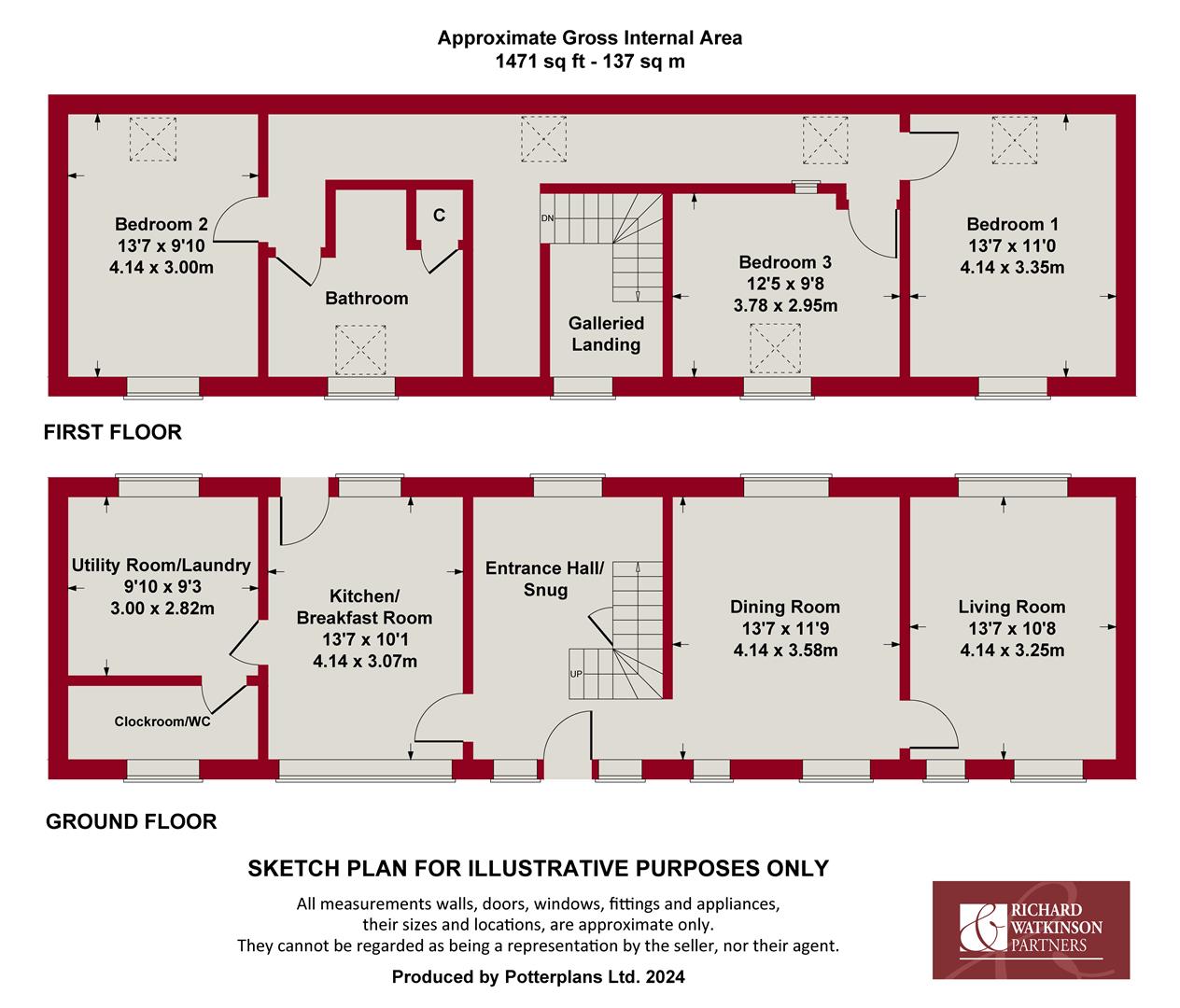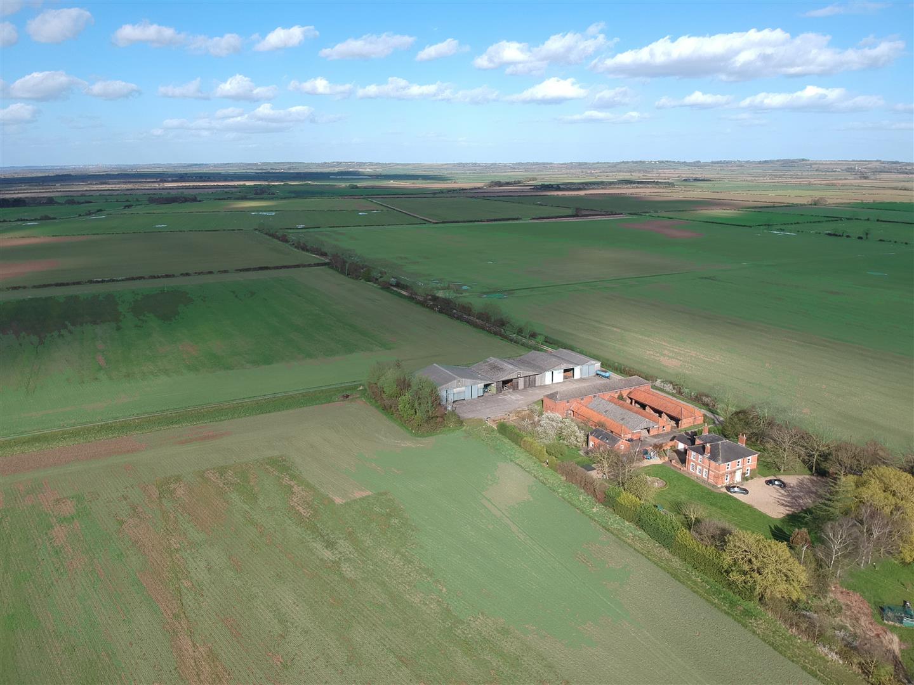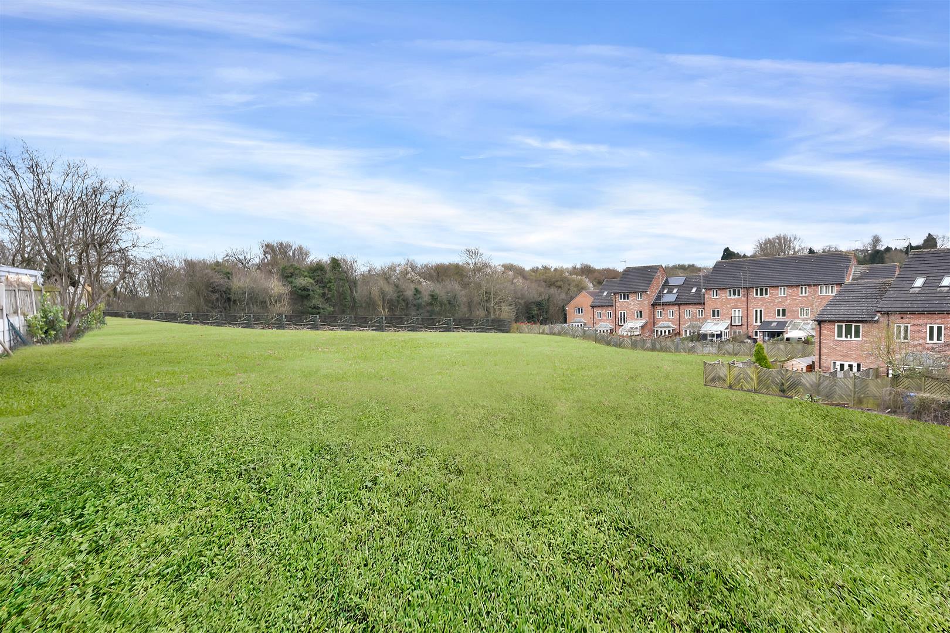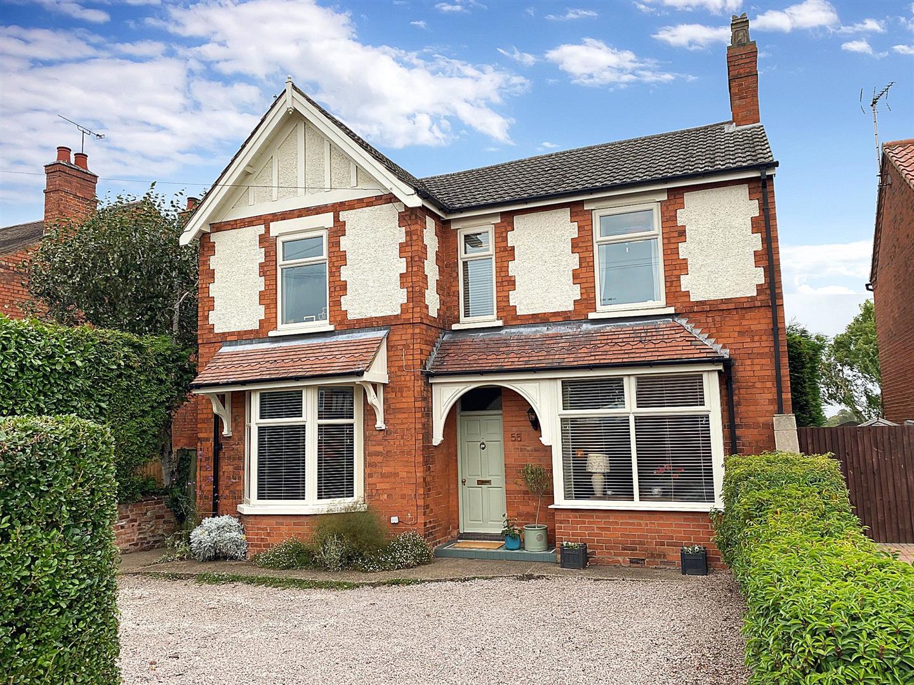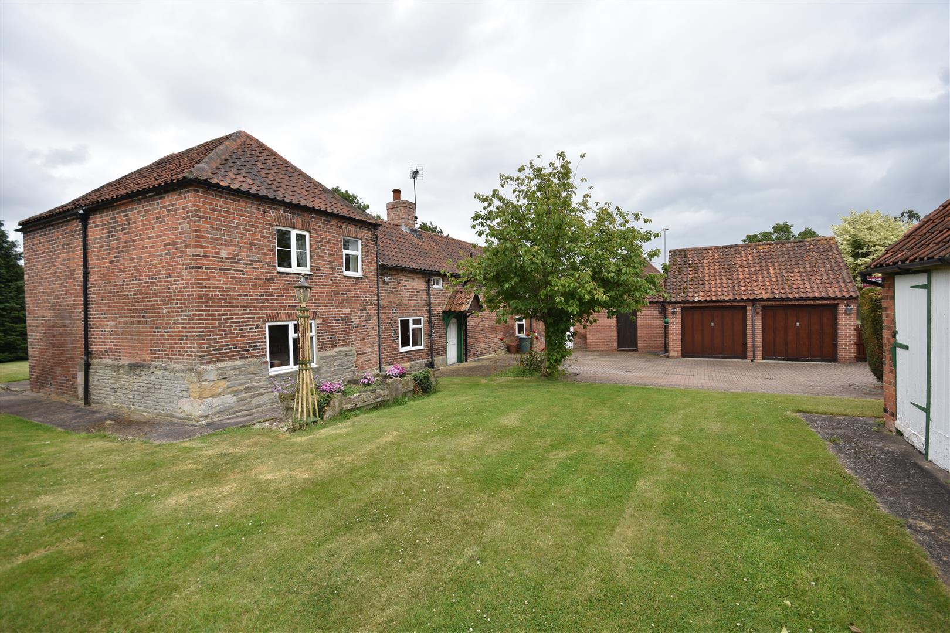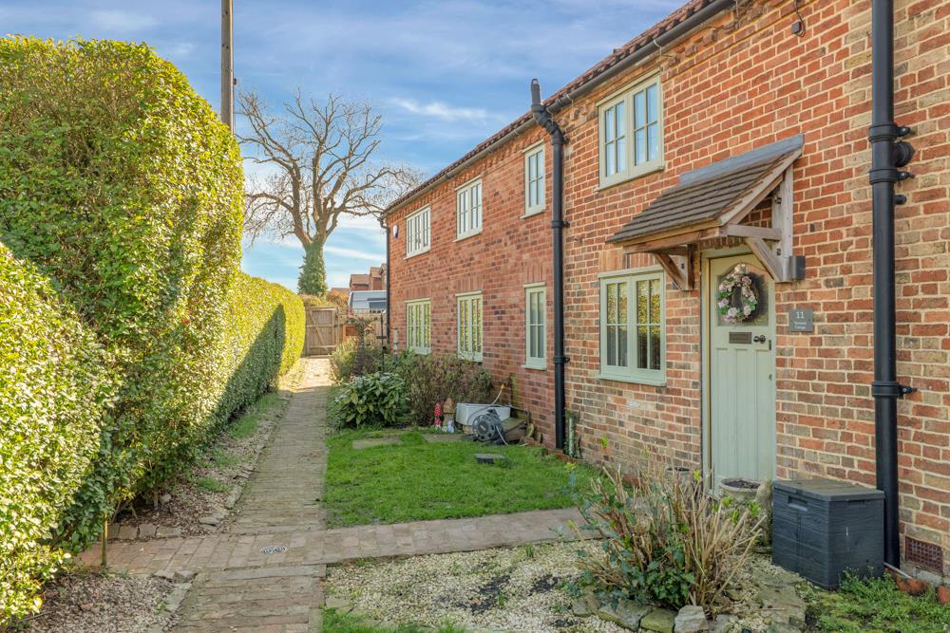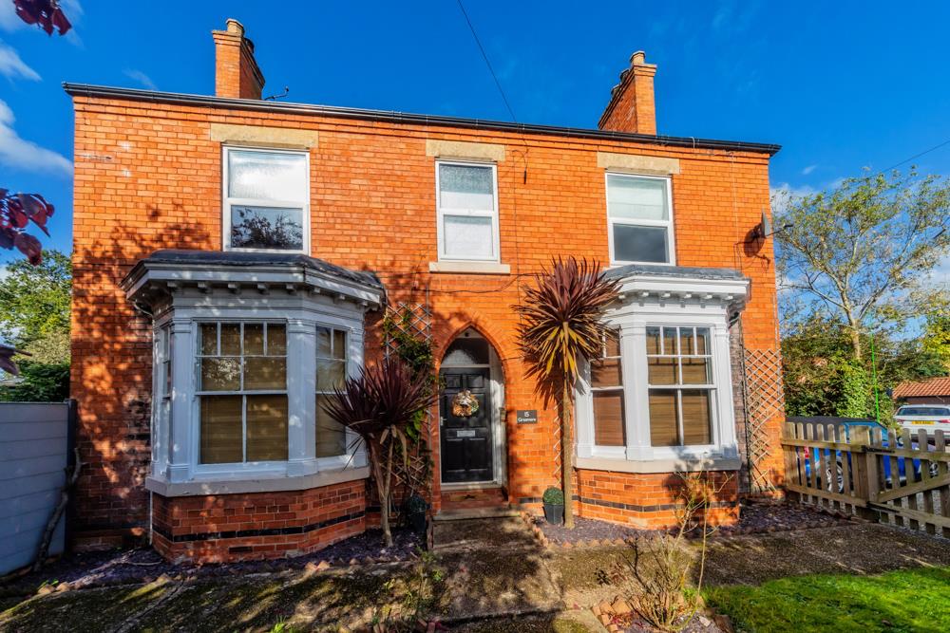A superb three bedroom Granary conversion which was refurbished in 2022 set in lovely gardens with driveway, a brick built double garage and store room above. The well presented living accommodation has a floor area in the region of 1400 sq.ft and benefits from an oil fired central heating system and hard wood framed sealed unit double glazed windows.
The ground floor accommodation offers an entrance hall with a log burning stove and space for a seating area, breakfast kitchen fitted with modern matt grey units and appliances, utility room featuring an original brick built bread oven, a useful downstairs WC and shower room, dining room featuring rustic brick window reveals and former hay mangers and the comfortable and characterful lounge.
Moving to the first floor accommodation a large landing area has an impressive vaulted and beam ceiling with Velux roof lights. There are three family sized double bedrooms and bathroom fitted with a modern white suite including a freestanding bath and a double shower.
Outside, at the front, there is a gravelled driveway providing ample parking for several vehicles, a lawn garden and flagstone terrace. The brick built double garage offers further storage for other vehicles or otherwise and a useful storage room above which could be converted to provide a work from home office or studio. The pleasant rear garden is private and enclosed on all sides with mainly lawned areas and a paved patio. There is a boiler room housing the Vortex oil fired central heating boiler.
Caunton village is a delightful village situated just 5 miles from Newark and also within commuting distance of Southwell. Village amenities include a primary school and two pubs. Excellent shopping facilities are available at nearby Newark which include a Marks and Spencer food hall and Waitrose, Asda, Morrisons and Aldi supermarkets. Fast trains are available from Newark Northgate railway station connecting to London King's Cross in approximately 1 hour 30 minutes. There are good secondary schools at Newark and Southwell. The beautiful surrounding countryside offers walks accessed by public footpaths.
This former Granary is dated circa 1830 attached to Church Farm House and converted for residential purposes in 1995. The property was modernised throughout in 2022 and provides ground and first floor accommodation. The property is of traditional brick construction under a pantile roof. The living accommodation can be described in more detail as follows:
Ground Floor -
Entrance Hall - 3.99m x 2.95m (13'1 x 9'8) - Wood framed glazed front entrance door with side windows, log burning stove set on a stone hearth, stairs off with cupboard below, double panelled radiator, ample space for a seating area.
Breakfast Kitchen - 4.09m x 3.07m (13'5 x 10'1) - This room successfully fuses modern fittings with original features including the exposed rustic brick walls, range of modern matt grey kitchen units comprised of base cupboards and drawers with Quartz working surfaces and splashback returns over, inset sink and drainer with chrome swan neck mixer tap. Wall mounted cupboards and shelving. Integrated appliances include a dishwasher, electric oven, induction hob and extractor. There are LED ceiling lights, ceramic floor tiling, attractive brick arch reveal with wood frame double glazed windows to the rear and an entrance door. Space for a dining table.
Utility Room - 3.00m x 2.77m (9'10 x 9'1) - Original brick built bread oven, old pine cupboard over, beamed ceiling. Matt grey base cupboard with quartz working surfaces over. Matching tall storage cupboard, integrated automatic washing machine, space for American style fridge freezer. Ceramic tiled flooring, radiator and double glazed window to rear elevation.
Shower Room And Wc - 2.97m x 1.09m (9'9 x 3'7) - Fitted with a suite comprising shower cubicle with rain head shower, glass screen and flipper door. Low suite WC and Butler's style wash hand basin. Chrome towel radiator, heated towel rail, part tiled walls. Double glazed window to front elevation.
Dining Room - 4.22m x 3.58m (13'10 x 11'9) - Rustic brick arch window reveal with double glazed window to front elevation, double glazed window to rear elevation and preserved brick built former hay mangers. Beamed ceiling, radiator, door way to lounge.
Lounge - 4.24m x 3.25m (13'11 x 10'8) - Double glazed window to rear elevation, rustic brick window reveals and two double glazed windows to the front elevation. Beamed ceiling, radiator.
First Floor -
Landing - 4.24m x 3.05m (13'11 x 10') - (measurement includes the stair well)
Impressive vaulted and beamed ceiling with two Velux roof lights, two radiators, loft access hatch.
Bedroom One - 4.22m x 3.10m (13'10 x 10'2) - With double glazed window to front elevation, Velux roof light to rear elevation. Vaulted and beamed ceiling, radiator.
Bedroom Two - 4.22m x 3.33m (13'10 x 10'11) - Double glazed window to front elevation, Velux window to rear elevation. Vaulted and beamed ceiling, radiator.
Bedroom Three - 3.78m x 2.95m (12'5 x 9'8) - Double glazed window to the front elevation and Velux roof light. Vaulted and beam ceiling, radiator.
Family Bathroom - 3.05m x 2.87m (10' x 9'5) - Velux roof light to the front, vaulted ceiling and beam. Airing cupboard housing Megaflow hot water cylinder, wall mounted chrome radiator. Attractive fitted white modern suite with freestanding double ended bath and chrome swan-neck mixer tap with shower attachment. Low suite WC, Butler's style wash hand basin with wooden vanity cupboard below and double walk in shower cubicle. Tiling to splashbacks and ceramic tiling to the floor. Obscure glass double glazed window to front elevation, LED downlights to ceiling.
Outside - The property is approached from Norwell Road by a shared driveway by right of way access, private gravelled driveway with ample off road parking for several vehicles.
Double Garage - 5.84m x 5.33m (19'2 x 17'6) - Built circa 1995 and constructed with brick elevations under a tiled roof covering. There are two sets of wooden centre opening doors allowing vehicle access to the front elevation. Power and light connected. Ladder giving access to:
Attic Room/Office - 5.08m x 2.49m (16'8 x 8'2) - Velux roof light.
There are lawned garden areas to the front of the property with paved path and a patio terrace. The rear garden is private and enclosed on all sides with views of the church, laid mainly to lawn with a paved patio area.
Boiler Room - Housing Vortex oil fired central heating boiler. Oil storage tank.
Tenure - The property is freehold.
Services - Mains water and electricity are connected to the property. Drainage is by means of a WPL Diamond septic tank fitted in 2021, shared with the neighbouring property, Old Church Farm. There is no mains gas available in Caunton village. The central heating system is oil fired with an oil storage tank located in the rear garden and the Vortex oil fired central heating boiler is located in the rear boiler room
Viewing - Strictly by appointment with the selling agents.
Possession - Vacant possession will be given on completion.
Mortgage - Mortgage advice is available through our Mortgage Adviser. Your home is at risk if you do not keep up repayments on a mortgage or other loan secured on it.
Council Tax - The property comes under Newark and Sherwood District Council Tax Band C.
Read less

