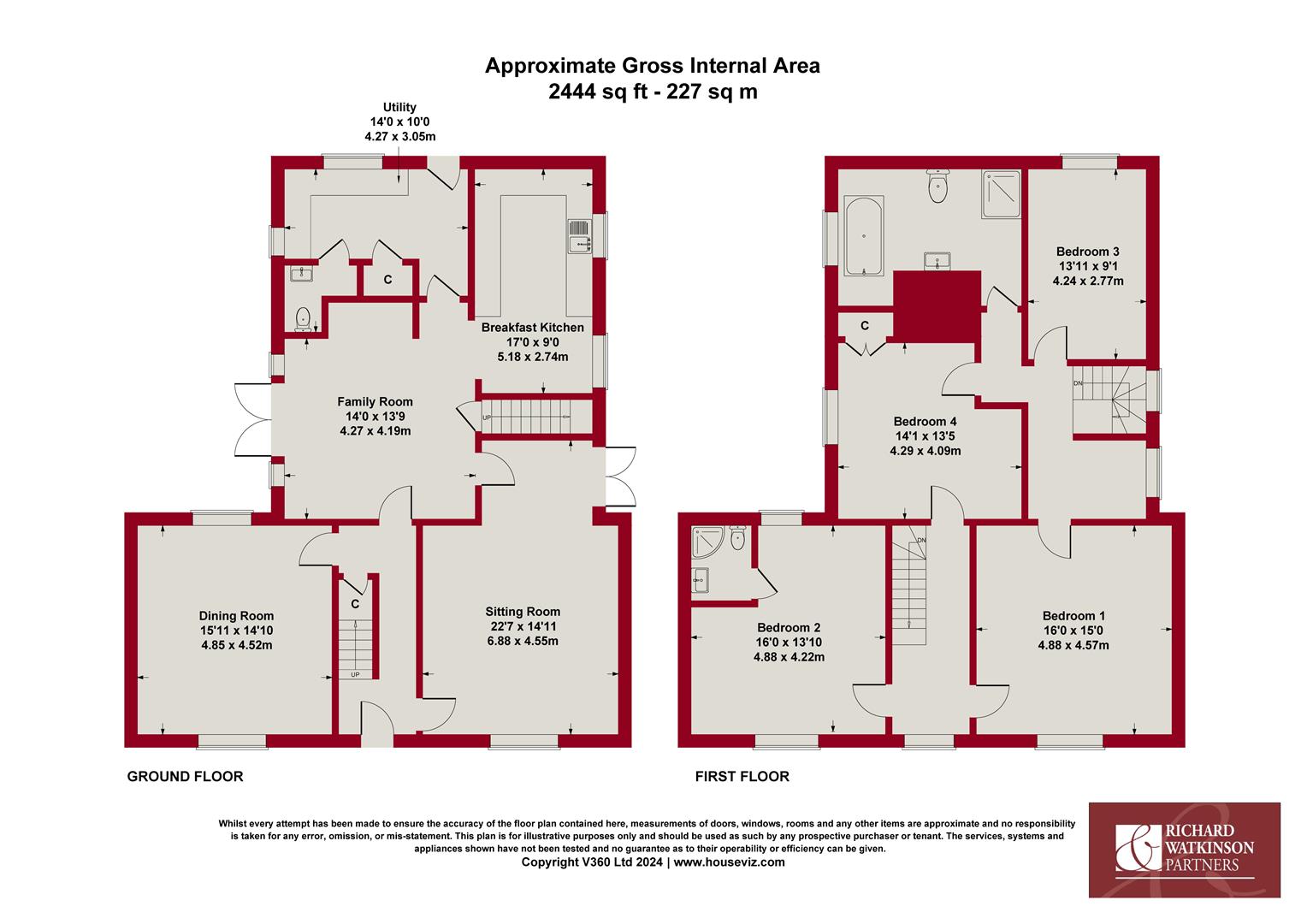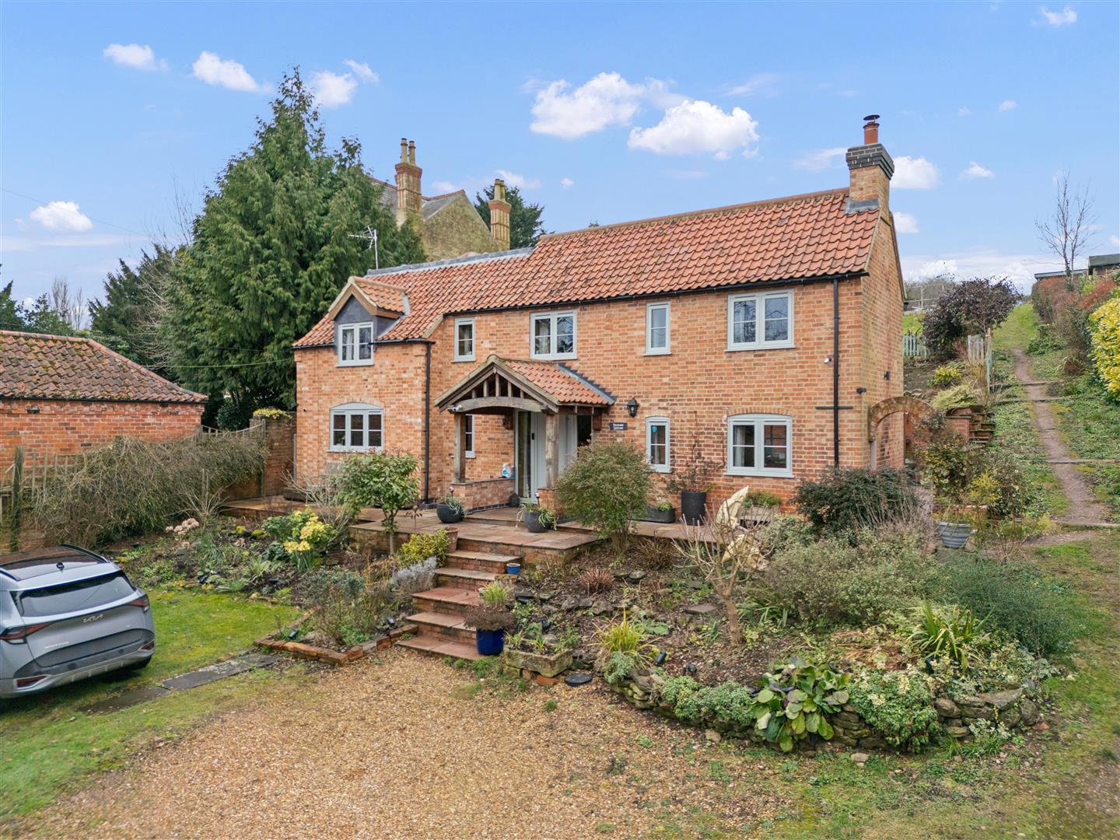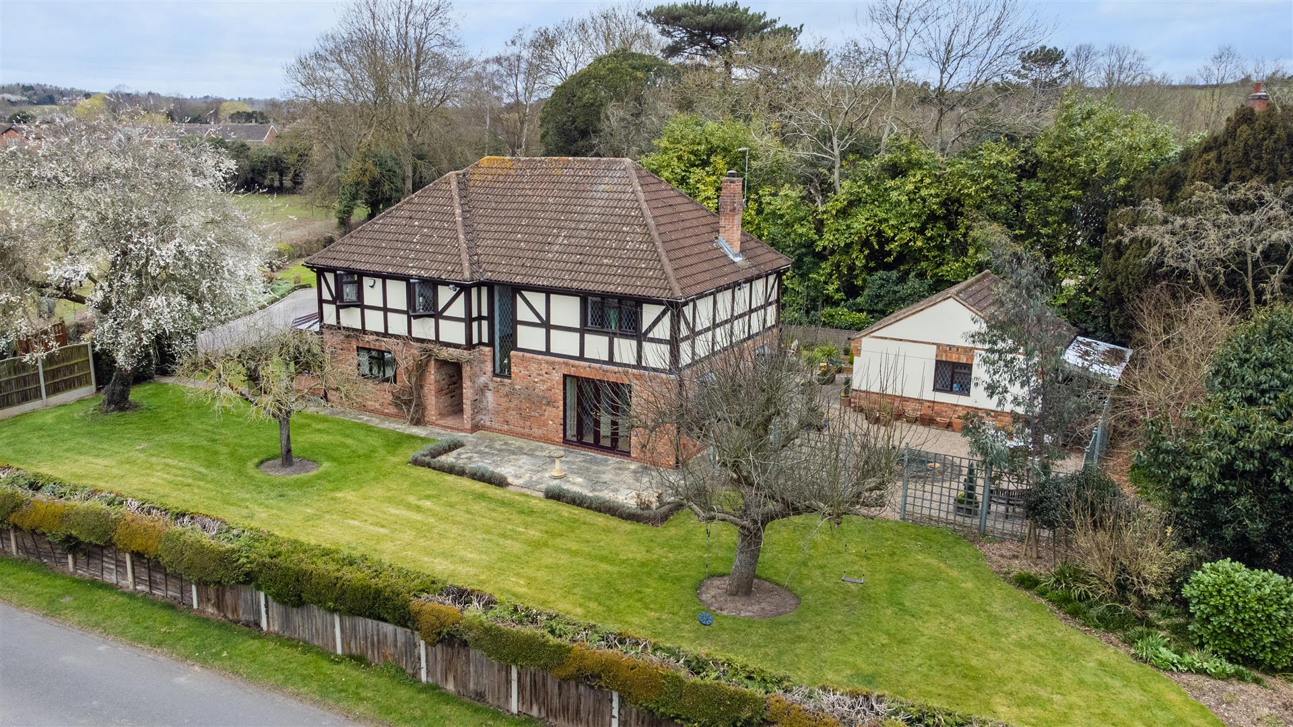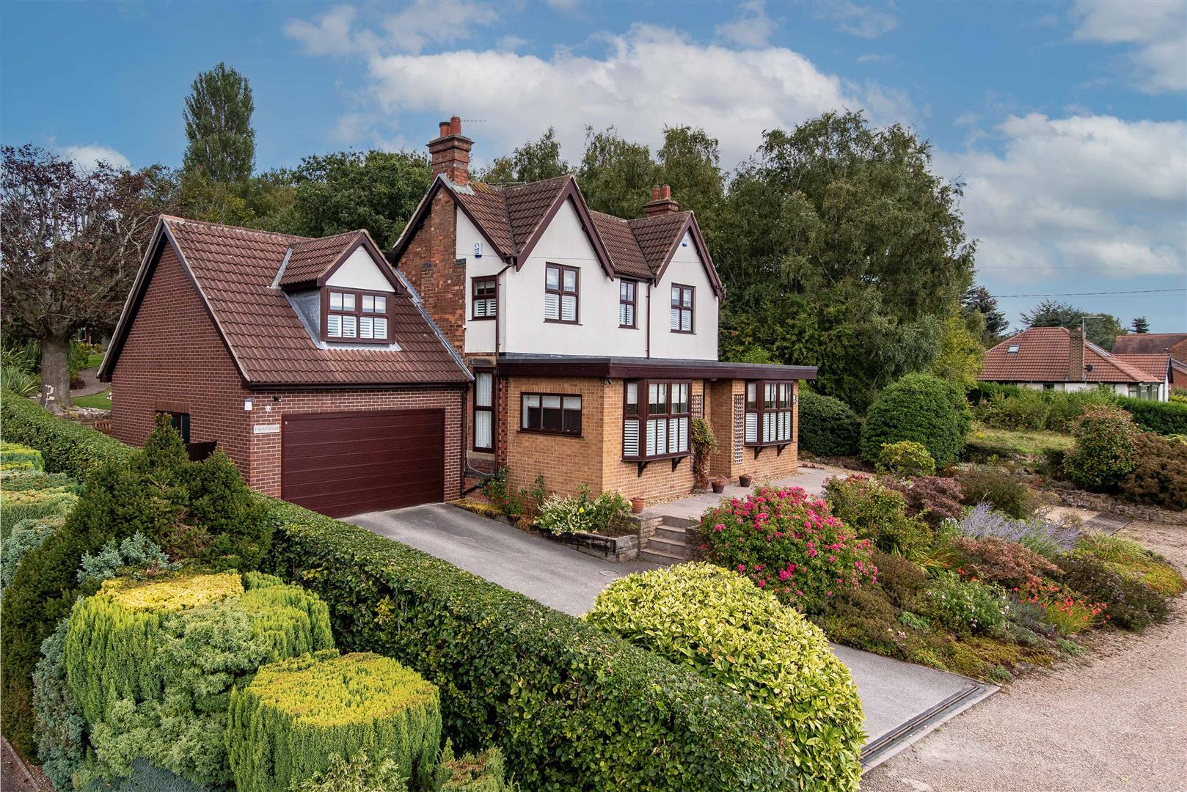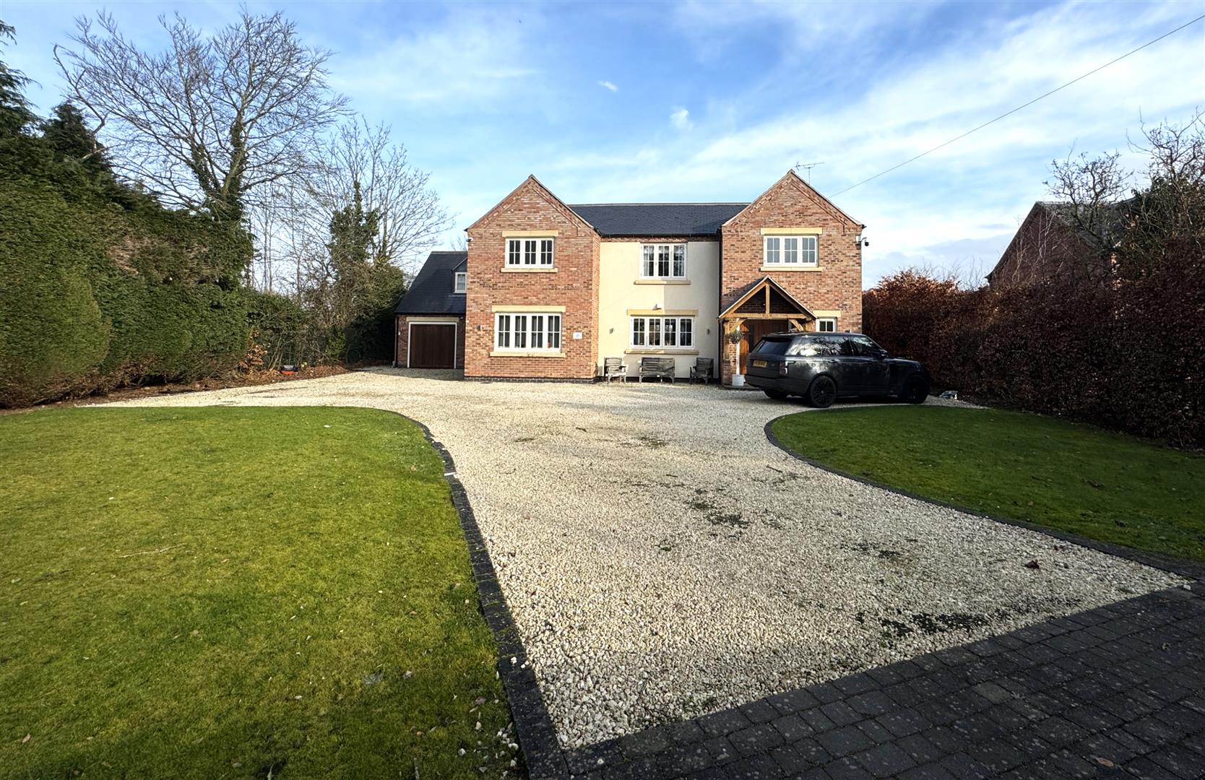* A HANDSOME PERIOD HOME * WONDERFUL 2.14 ACRE PLOT IN TOTAL * INCLUDING 1.75 ACRE PADDOCK * ACCOMMODATION OF APPROXIMATELY 2,500 SQUARE FEET * STUNNING ENTRANCE PORCH * WELCOMING HALLWAY * 3 LARGE RECEPTION ROOMS * MODERN BREAKFAST KITCHEN * USEFUL UTILITY ROOM * GROUND FLOOR W/C * 4 LARGE DOUBLE BEDROOMS * A FANTASTIC MODERN BATHROOM * DELIGHTFUL FORMAL GARDENS * AMPLE PARKING * VIEWING COMES HIGHLY RECOMMENDED *
A unique opportunity to purchase this handsome period home with many original character features, occupying a wonderful 2.14 acre plot including a 1.75 acre paddock to the rear.
This beautiful period home offers spacious accommodation extending to approximately 2,500 square feet, brimming with character features including a stunning entrance porch with original timber panelled door into the welcoming hallway. There are 3 large reception rooms; a dual aspect dining room with open fire, a large sitting room with French doors onto gardens and a spacious family room with inglenook style fireplace and log burner. There is a modern breakfast kitchen and a useful utility room with ground floor w/c off whilst to the 1st floor are 4 large double bedrooms and a fantastic modern bathroom.
The plot is a particular feature of the property, with delightful formal gardens extending to around 1/4 acre and including sweeping lawns and generous patio seating areas. A gravelled driveway provides ample parking and leads to the paddock at the rear, extending to approximately 1.75 acres and providing an excellent opportunity for those with an equestrian interest.
Viewing comes highly recommended!
Accommodation - A large original panelled entrance door leads into the entrance hall.
Entrance Hall - An attractive entrance hall with spindled staircase leading to the first floor, original stripped wooden floorboards, dado rail, central heating radiator and doors to rooms including an original pine door into the sitting room. A door down to the cellar where there is power and light.
Sitting Room - A spacious reception room with two uPVC double glazed windows to the front aspect and uPVC double glazed French doors leading onto the gardens. There is a fitted bookcase, a door into the family room, dado rail, ceiling rose and a feature marble fireplace housing a coal effect gas fire.
Dining Room - Of excellent proportions, this lovely dual aspect reception room has a dado rail and central heating radiator plus uPVC double glazed windows to both the front and rear aspects. The focal point of the room is a large open fireplace with slate hearth and brass fender.
Family Room - A fantastic and versatile third reception room with tiled flooring throughout, central heating radiator, uPVC double glazed French doors onto the gardens and a feature inglenook style fireplace with timber surround, exposed brick insert housing a floor standing cast iron log burner.
Breakfast Kitchen - Fitted with a range of base and wall units with granite worktops, underlighting, tiled splashbacks and an inset composite single drainer sink with mixer tap, two integrated refrigerators, dishwasher by Baumatic, corner pull-out shelving, integrated Bosch microwave and a recess for a range style cooker with stainless steel splashback and chimney extractor hood over. A Rangemaster Toledo electric and gas range cooker is available by way of negotiation. There is tiled flooring throughout, two uPVC double glazed windows to the side aspect and a central heating radiator.
Utility Room - A large and useful utility space fitted with a range of cottage style base and wall cabinets with rolled edge worktops and tiled splashbacks. There is an inset stainless steel single drainer sink with mixer tap and space for appliances including plumbing for a washing machine. A composite door leads onto the rear garden, there are two uPVC double glazed windows, the Worcester combination boiler is concealed within one of the cabinets and a central heating radiator. There is a useful built-in cloaks cupboard with shelving and hanging rail.
Ground Floor W/C - Fitted with a modern suite including a dual flush back-to-wall toilet and a wall mounted wash basin with mixer tap and tiled splashbacks. Tiled flooring and extractor fan.
First Floor Landing - A spacious galleried landing with an access hatch to the roof space, dado rail, two uPVC double glazed windows to the front aspect and doors to bedrooms.
Bedroom One - A large double bedroom with a central heating radiator, two uPVC double glazed windows to the front aspect and a door onto the secondary landing.
Secondary Landing - With two central heating radiators, two uPVC double glazed windows to the side aspect and a turning staircase leading back to the ground floor.
Bedroom Two - A lovely dual aspect double bedroom with uPVC double glazed windows to the front and rear aspects plus a central heating radiator and a door into the en-suite.
En-Suite Shower Room - Fitted in white with a modern suite including a dual flush toilet, a wall mounted wash basin with mixer tap and a quadrant style shower cubicle with glazed sliding doors and mains fed rainfall shower. There is tiling to the floor and to the walls, an extractor fan and a chrome towel radiator.
Bedroom Three - With laminate floor, central heating radiator and a uPVC double glazed window to the rear aspect.
Bedroom Four - A double bedroom with a central heating radiator, a uPVC double glazed window to the side aspect and a built-in airing cupboard.
Main Bathroom - A large and superbly fitted principal bathroom with tiled walls and tiled flooring throughout plus spotlights to the ceiling, access hatch to the roof space, a uPVC double glazed obscured window to the side and a chrome towel radiator. The bathroom is fitted with a floating vanity unit with countertop wash bowl and large pillar mixer tap, a deep fill dual ended bath within a tiled surround, a floating concealed cistern toilet with chrome flush plate and shower with mosaic tiled tray, mains fed waterfall shower and additional sprayhose.
Driveway Parking - A gravelled driveway leads from the front of the property along the side of the main garden turning into the rear of the main garden to provide ample gravelled driveway parking.
Gardens - The property occupies a delightful plot, with formal gardens extending to approximately 0.26 acres including sweeping lawns across the front and to the side, edged with mature beds and borders. Across the rear is an extensive paved patio seating area, ideal for entertaining and leading to further garden to the side, affording an exceptionally good level of privacy and providing a further lawn and paved patio seating area with pergola and climbing plants.
The Paddock - The gravelled driveway continues via double five bar timber gates into the paddock which is situated at the rear of the property and extends to approximately 1.75 acres, is mainly set to grazing and includes a mains water supply. At the entrance of the paddock is a useful timber outbuilding/workshop of approximately 9m X 3m with power and light.
Council Tax - The property is registered as council tax band G.
Viewings - By appointment with Richard Watkinson & Partners.
Read less

