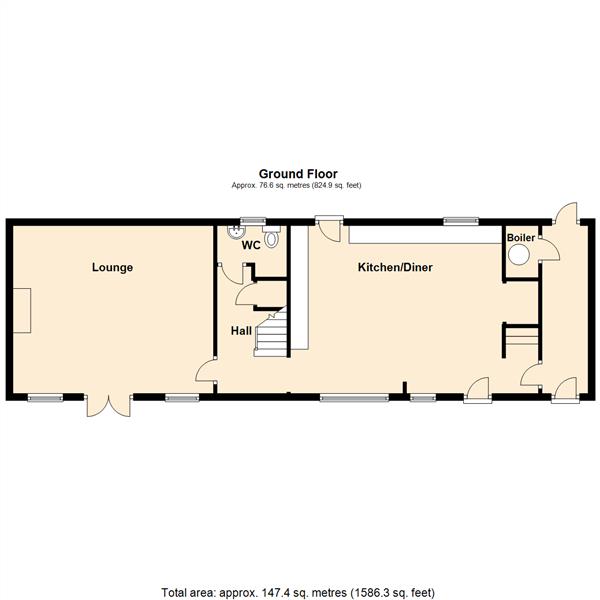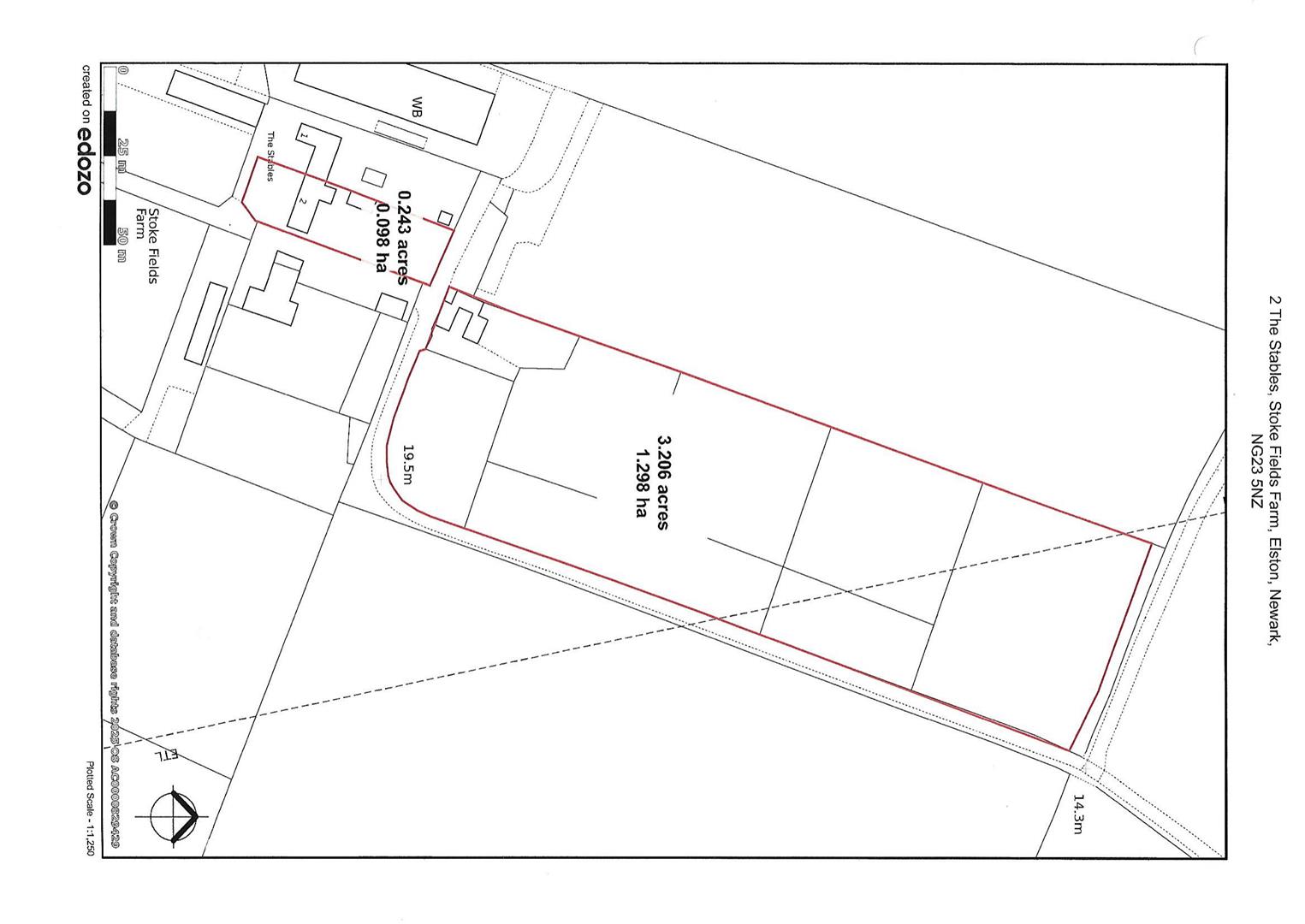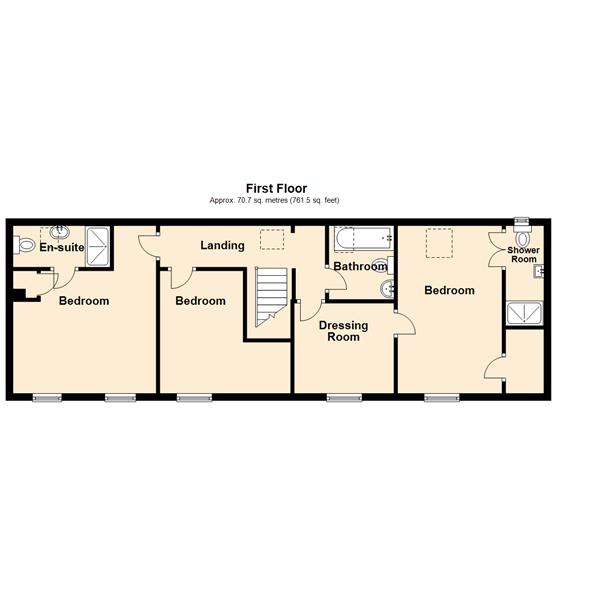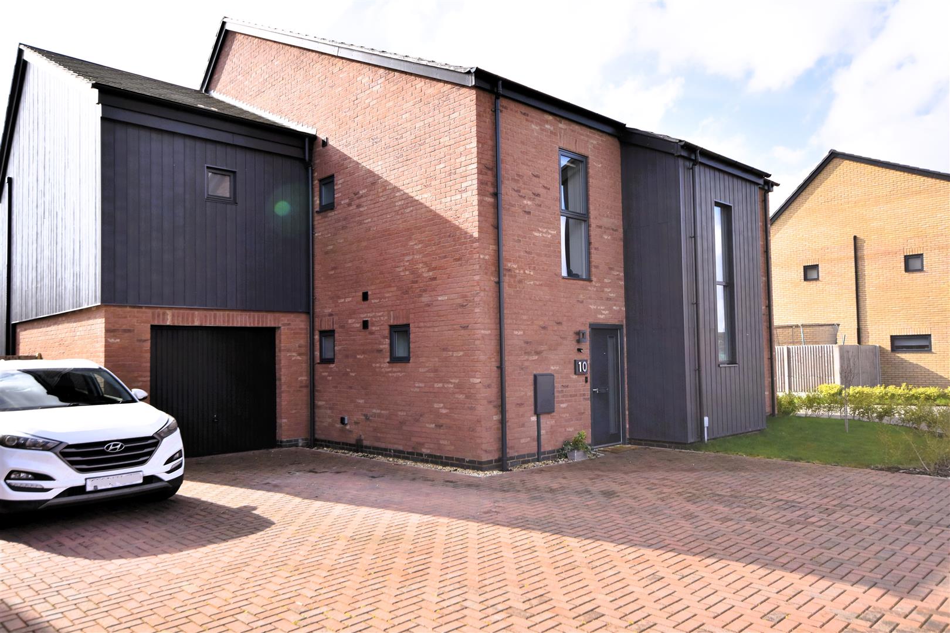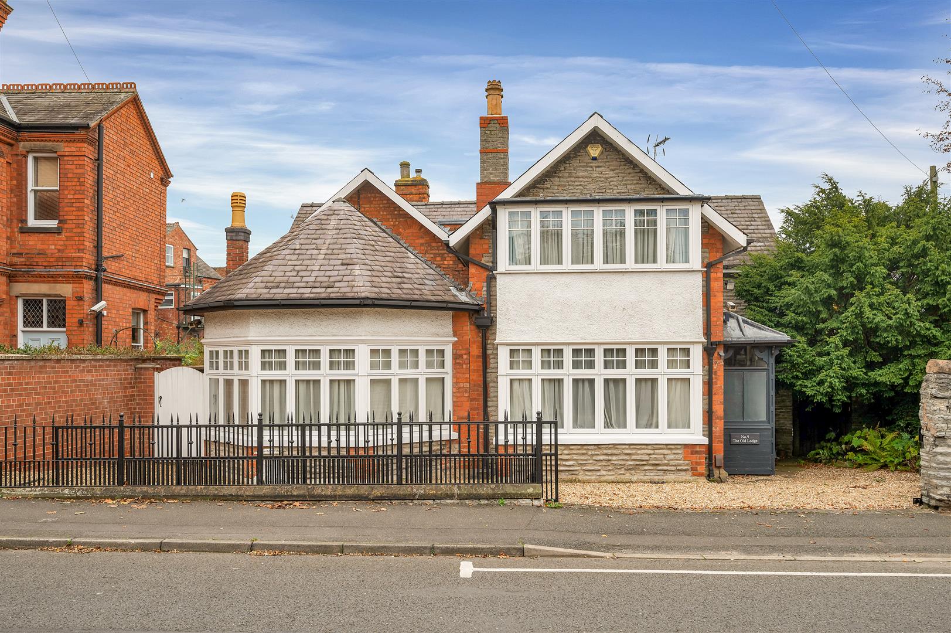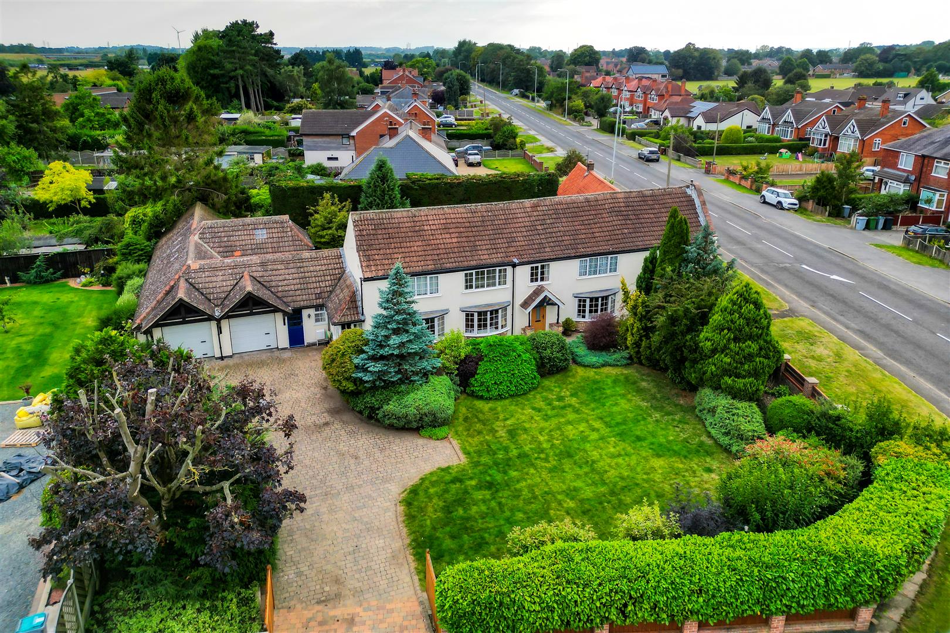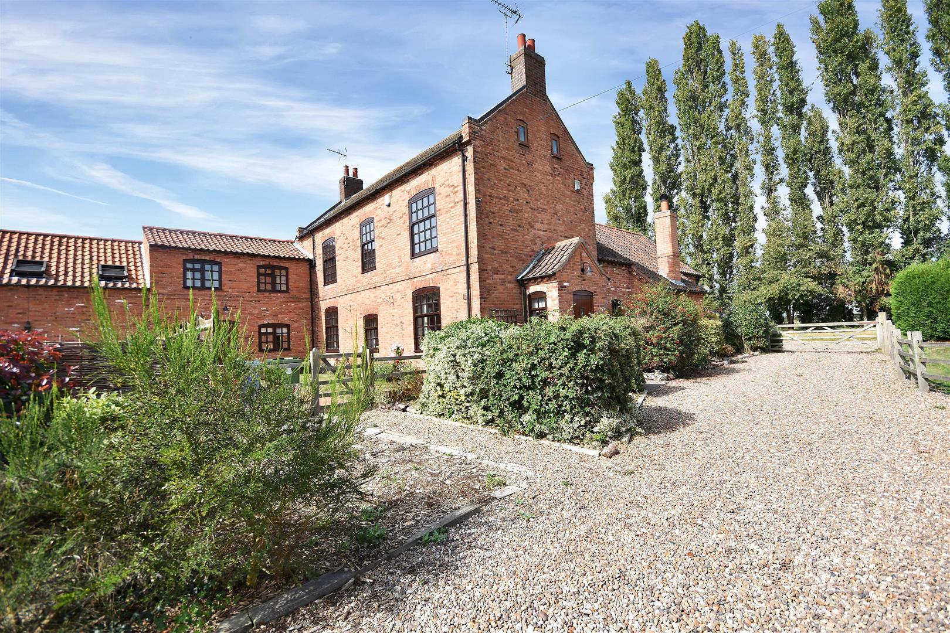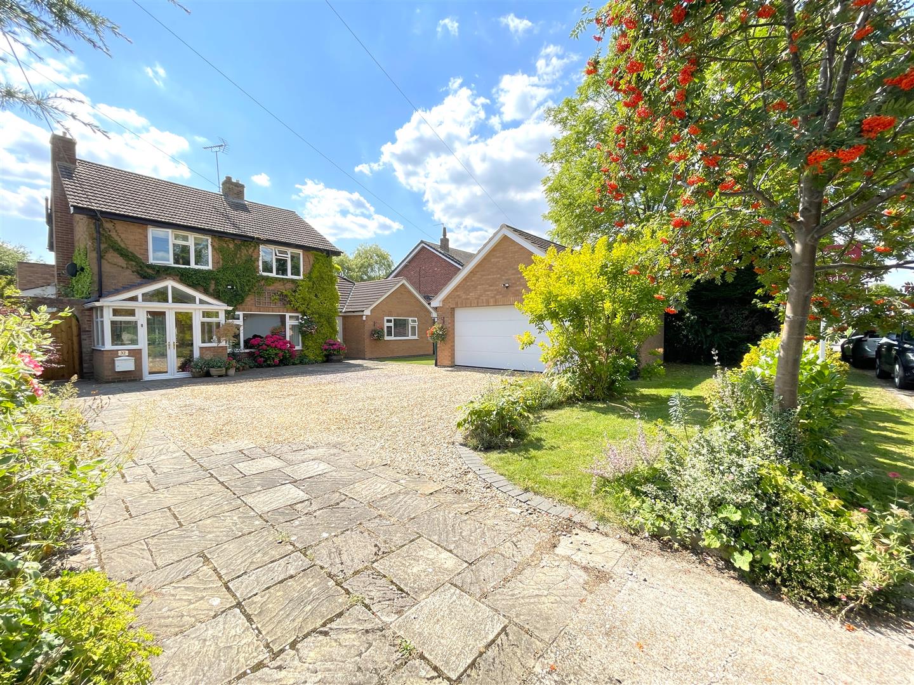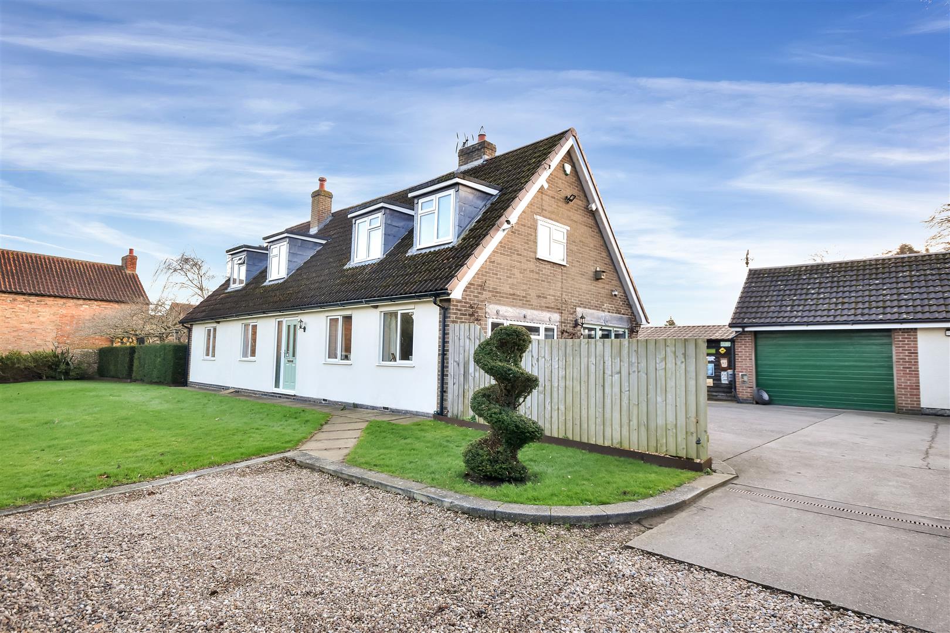Situated in the picturesque countryside on the edge of Elston village, 2 The Stables is a charming three bedroom semi-detached barn conversion set in 3.4 acres or thereabouts, with stables, that offers rustic charm with modern living. Spanning an impressive 1,700 sq.ft, this delightful home features three well-appointed bedrooms, including two with en-suite shower rooms, ensuring ample space for family and guests alike.
The heart of the home is an inviting open-plan dining kitchen and separate lounge with fireplace and ceiling beams, perfect for entertaining guests or enjoying quiet evenings with family. Additionally there is a useful boot room, hallway and WC. Moving to the first floor there are three bedrooms, two en-suite showers, a bathroom and dressing room. The design has large windows which maximises natural light, creating a warm and welcoming atmosphere throughout. Additionally, the property boasts a further bathroom, catering to the needs of a busy household. A ground source heat pump provides eco-friendly heating.
Well positioned within 3.4 acres or thereabouts , this property is ideal for those seeking an equestrian property. The expansive grounds include private gardens, timber built stables and grass paddocks, making it a perfect choice for equestrian enthusiasts or anyone wanting country living. The surrounding countryside has access to bridleways, private roads, country lanes and footpaths , ideal for horse riding and walking, against this lovely rural backdrop.
2 the Stables is not just a home; it is a lifestyle choice, providing a unique opportunity to enjoy the beauty of rural living while still being within reach of local amenities. This property is a rare find, combining character, space, and access to the countryside.
Elston is conveniently situated within commuting distance of Newark, Bingham, Nottingham, Leicester and Lincoln. There are nearby access points to the A46 and A1 dual carriageways. Amenities in the village include a primary school rated good by Ofsted, the Chequers Inn which is a recently refurbished country pub and restaurant and a small community run convenience store. Nearby Newark has excellent shopping facilities which include the M&S food hall and Morrisons, Waitrose, Asda and Aldi supermarkets within the town. Newark Northgate railway station has trains connecting to London King's Cross with a journey time of 70 - 75 minutes. The beautiful surrounding countryside can be accessed by footpaths and country lanes which also connect to lovely surrounding villages ideal for those who enjoy outdoor pursuits such as walking or cycling.
Constructed with brick elevations under a tiled roof covering, the accommodation is arranged over two levels. Heating is by ground source heat pump, providing underfloor heating to the ground floor and radiators to first floor rooms. The living accommodation can be described in more detail as follows:
Ground Floor -
Open Plan Kitchen - 5.94m x 4.70m (19'6 x 15'5) - Wood glazed front entrance door, two double glazed windows to front elevation, wood glazed rear entrance door and double glazed window to rear elevation. Heavily beamed ceiling, flagstone flooring. One wall has exposed brickwork and a brick arch reveal housing the underfloor heating manifolds. Range of modern kitchen units including base cupboards and draws, working surfaces over, Belfast sink with mixer tap. Tall cupboards, eye level wall mounted cupboards and glazed display cabinet. extractor fan and hood. Rangemaster cooking range with LPG hob and electric oven.
Lobby - Connecting the kitchen to the boot room and featuring the remains of a former brick built staircase.
Boot Room - 5.13m x 1.07m (16'10 x 3'6) - Flagstone floor, two Velux roof lights and stable entrance doors to the front of the rear elevation.
Hallway - With staircase to first floor and cupboard below.
Wc - 1.40m x 1.14m (4'7 x 3'9 ) - ( plus 3'5 x 2'7)
Fitted with a white suite comprising low suite WC and pedestal wash hand basin. Extractor fan and stone floor.
Living Room - 5.64m x 4.67m (18'6 x 15'4 ) - Double glazed window and French doors to the front elevation, oak flooring. Brick fireplace with flagstone hearth housing a wood burning stove, beamed ceiling.
First Floor -
Landing - Centre dividing staircase rising from first floor hallway.
Bedroom One - 4.01m x 3.35m (13'2 x 11') - (plus recess 4'3 x 3'6)
Two double glazed windows to front elevation, two traditional style radiators, vaulted and beamed ceiling. Built in wardrobe with shelving, box shelving and hanging rail.
En - Suite Shower Room - 2.82m x 1.19m (9'3 x 3'11) - Fitted with a white suite comprising low suite WC, wash hand basin set on a vanity stand with shelving, tiled splashbacks. Double shower cubicle with glass sliding screen door and waterproof mermaid shower board panels to the walls. Heated chrome towel radiator, Manrose extractor fan.
Bedroom Two - 4.72m x 2.92m (15'6 x 9'7 ) - Vaulted ceiling, Velux roof light, double glazed window to front elevation, radiator. Built in wardrobe with shelving and hanging rail.
En - Suite Shower Room Two - 3.12m x 0.91m (10'3 x 3' ) - Centre opening oak entrance doors from bedroom, white suite including wash hand basin with vanity cupboard under, low suite WC, shower cubicle with folding glass screen doors and waterproof mermaid shower board panels to walls. Wall mounted heated chrome towel radiator.
Bedroom Four / Nursery - 2.69m x 2.54m (8'10 x 8'4 ) - Non private bedroom with door connecting to bedroom two. This room could be used as a nursery, dressing room or home office. Double glazed windows to front elevation, vaulted ceiling and radiator.
Bedroom Three - 3.48m x 2.16m (11'5 x 7'1 ) - (plus 4'5 x 4')
Double glazed window to front elevation, traditional style radiator, full height vaulted ceiling with beams and Queens post truss.
Family Bathroom - 2.06m x 1.75m (6'9 x 5'9 ) - Fitted with a white suite including a low suite WC, pedestal wash hand basin, and panelled bath with centre mixer tap and shower attachment. Vaulted and beamed ceiling, Velux roof light, pine panelling to dado, traditional style radiator and towel rail. Manrose gold extractor fan.
Outside - The property extends to 3.4 acres or thereabouts. To the frontage, tall wooden gates allow access to an enclosed driveway with brick boundary wall and wooden fence panels, this provides off road car parking for around six vehicles. To the rear of the property the is a spacious enclosed garden laid to lawn with patio terrace. Field gate gives access to shared driveway which in turn gives access to another field gate leading to a driveway, the timber built stable block and the grass paddock land which extends to the rear of the property. The grass paddocks are enclosed with post and rail fence. There is a timber built field shelter. The land is ideal for grazing horses or livestock.
Stable Block - Timber constructed stables and concrete crew yard. A water and power supply is connected. The stable block incorporates four loose boxes measuring approximately 12' x 11'.
Barn - 7.24m x 3.61m (23'9 x 11'10 ) - With two double power points and light.
Tenure - The property is freehold.
Services - Mains water and electricity are connected to the property. Drainage is by means of a private system being Klargester septic tank. There is no mains gas connected to the property. Central heating is provider by a ground source heat pump.
Mortgage - Mortgage advice is available through our Mortgage Adviser. Your home is at risk if you do not keep up repayments on a mortgage or other loan secured on it.
Viewing - Strictly by appointment with the selling agents.
Possession - Vacant possession will be given on completion.
Council Tax - The property comes under Newark and Sherwood District Council Tax Band D
Read less

