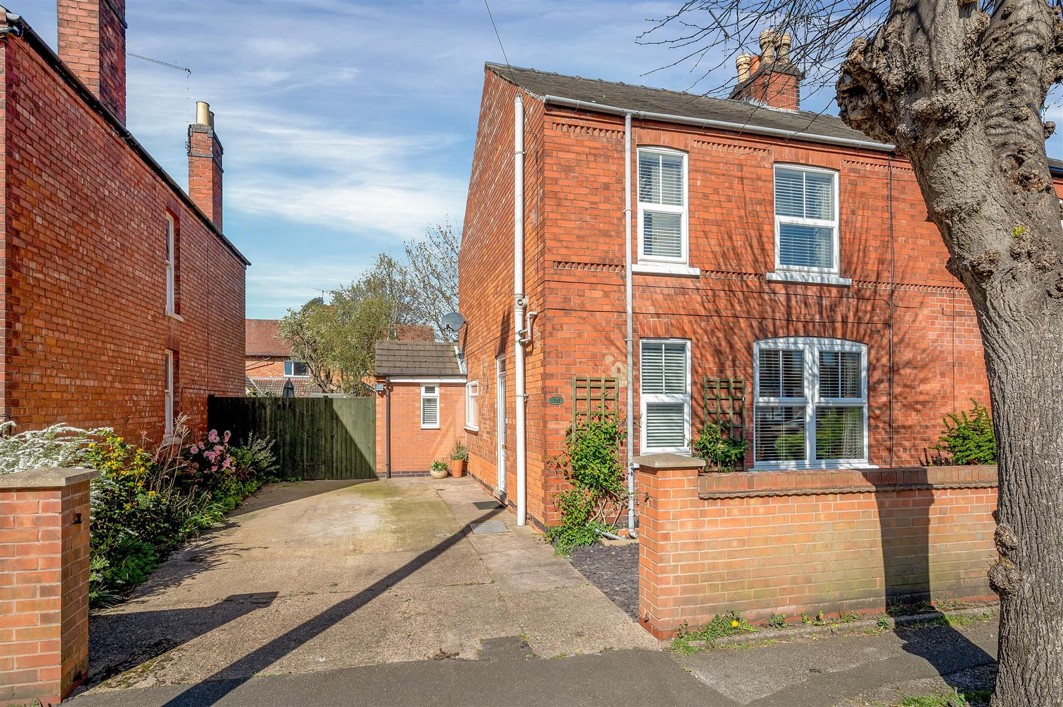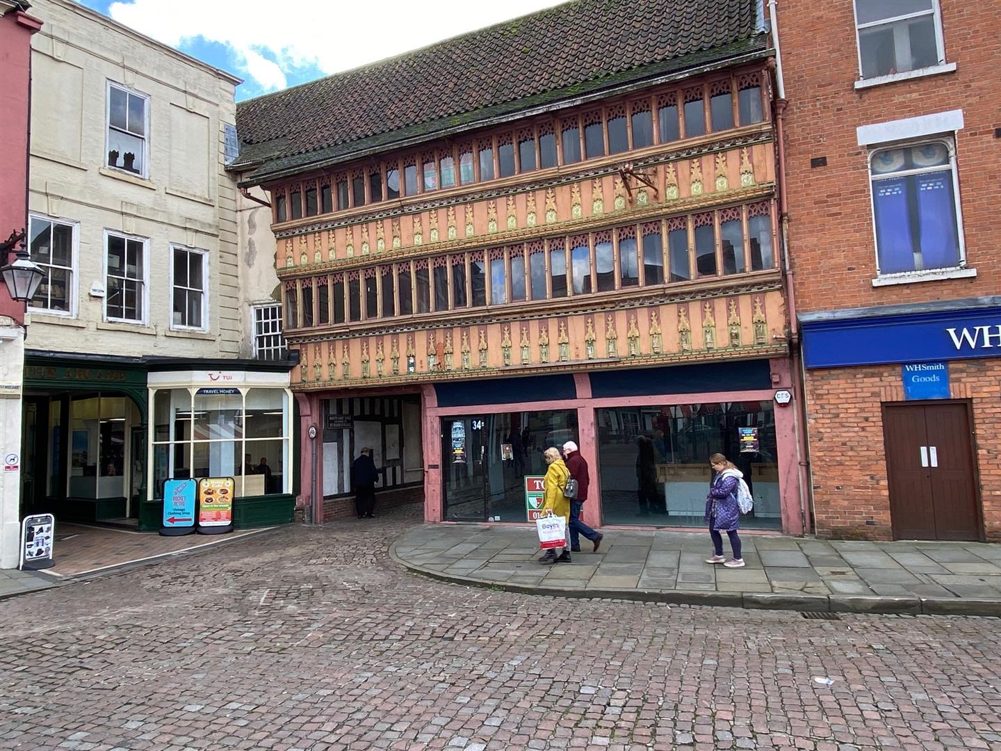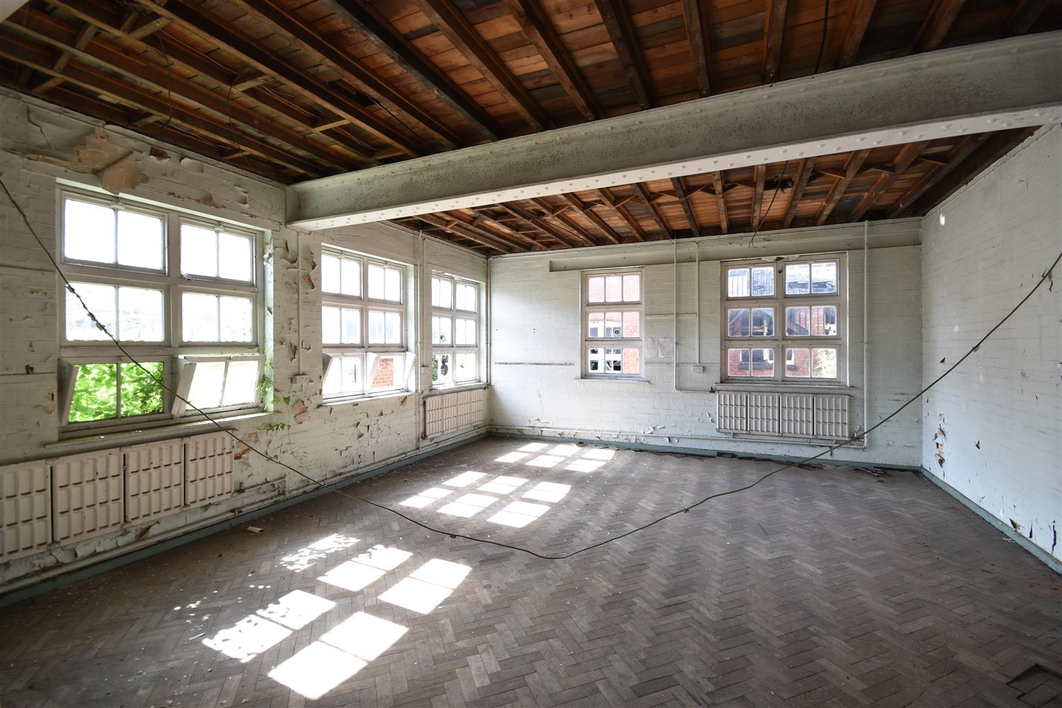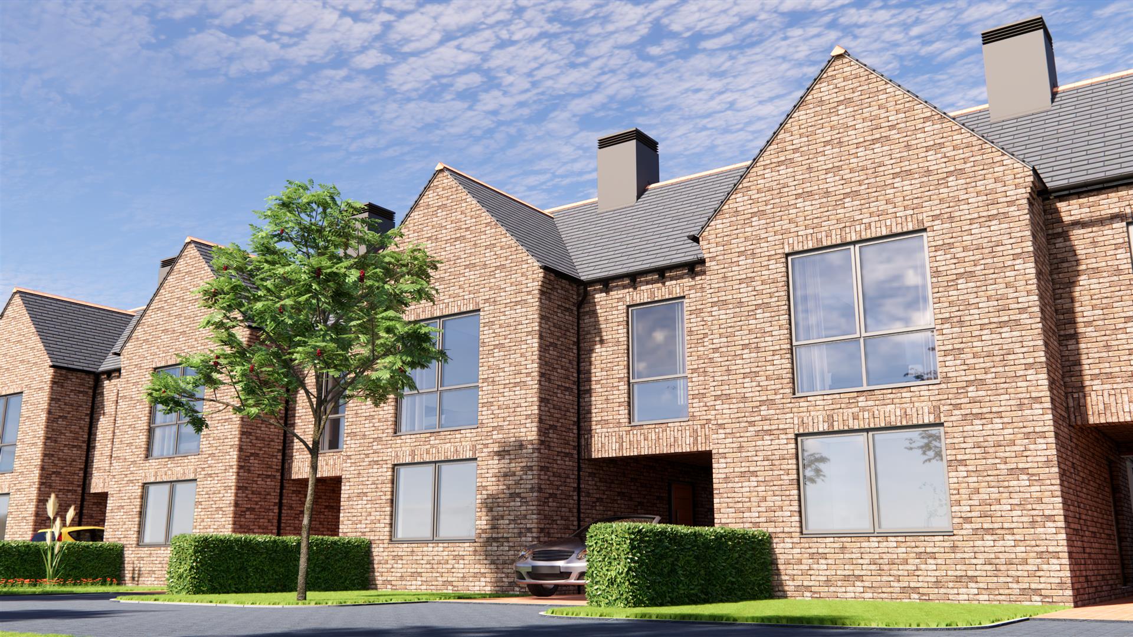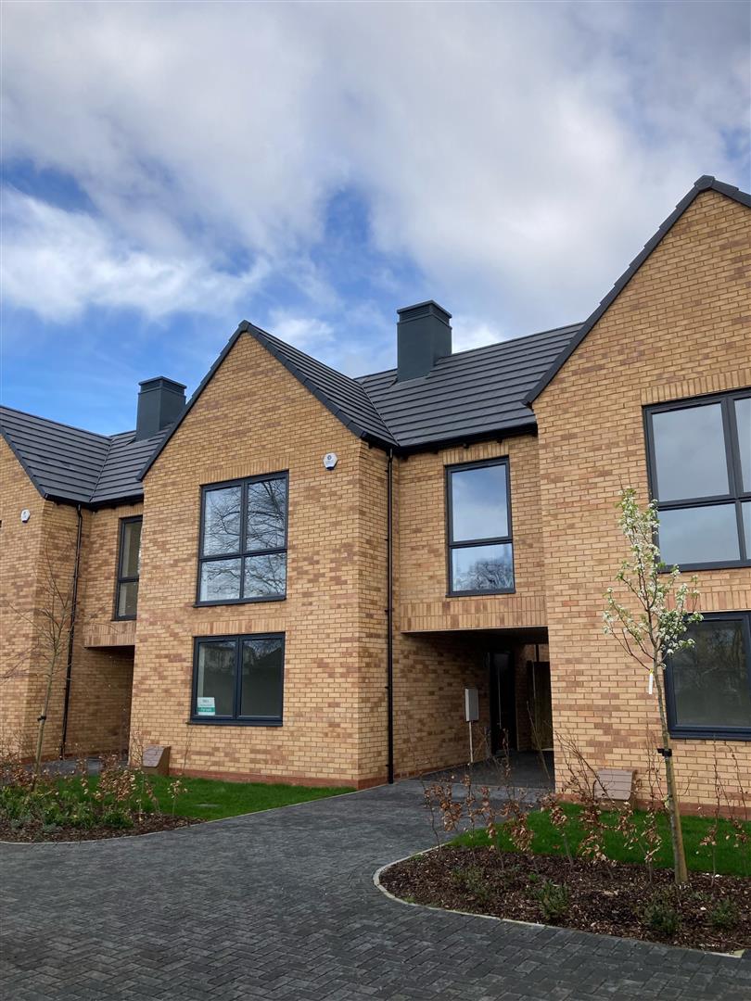Residential building land suitable for two detached four bedroomed dwellings each with garage and a new access subject to planning control. The land extends to 1450 sq. m (0.36 acre) or thereabouts with frontage to Claypole Lane with hedgerow boundaries and open views. Mains services including electricity, water and drainage are available. Dry Doddington is a generally unspoilt village situated approximately 6 miles south of Newark and approached by country lanes from Claypole and Long Bennington.
Residential building land suitable for two detached four bedroomed dwellings each with garage and a new access subject to planning control. The land extends to 1450 sq. m (0.36 acre) or thereabouts with frontage to Claypole Lane with hedgerow boundaries and open views. Mains services including electricity, water and drainage are available. Dry Doddington is a generally unspoilt village situated approximately 6 miles south of Newark and approached by country lanes from Claypole and Long Bennington.
Location - Dry Doddington is a small village in the South Kesteven District of Lincolnshire. It is located just off the A1, approximately 6.5 miles to the south of Newark on Trent and 11 miles to the north of Grantham. The local town of Newark is a sizeable market town, with a residential population of 40,118 and Grantham 45,085. Both market towns have a range of national and indepedant retailers, supermarkets, banks, cafe's, bars, restaurants, leisure and sporting facilities.
The site is situated on the northern edge of the village and to the east side of Claypole Lane. The site is adjoined by open farmland to the north and east, to the south is the adjoining property Hillcrest and further village property and to the west is a commercial building.
Transport Links - The area is placed reasonably centrally within the United Kingdom and is highly accessible for many towns and cities. The village is well placed for access to the A1 for commuting south to Stamford (33 miles) and Peterborough (50 miles) north Retford (25 miles), Worksop (30 miles) and Doncaster (45 miles). The A46 for commuting to Nottingham (25 miles), Lincoln (23 miles) and Leicester (43 miles). The A52 is located 8 miles distant for access to the market town Bingham (15 miles) & West Bridgford (23 miles) to the west and Sleaford (17 miles) to the east.
There is good public transport links, including direct rail services to London Kings Cross, from Newark Northgate Railway Station & Grantham, with journey times of approximately 1 hour 10 minutes and to Leeds in approximately 50 minutes. Further East Midlands train services run from Newark Castle Railway Station to the cities of Lincoln and Nottingham. East Midlands Airport is located approximately 35 miles distant and Robin Hood Doncaster Airport is located approximately 40 miles distant. Regular bus services run locally through the villages and to the city of Nottingham.
Dry Doddington & Surrounding Area - Dry Doddington is a small village and a desirable residential location, with an affluent population and sought after village properties. The village is peaceful, with little amenities, but lies 2 - 3 miles equidistance between larger neighbouring village of Claypole and Long Bennington. Dry Doddington also lies in the catchment area for the popular Grantham Grammar Schools, The Kings Boys School and Kesteven & Grantham Girls School.
Long Bennington has an excellent range of facilities and amenities, including a large Co-operative store, The Reindeer Public House, The Royal Oak Public House, Whittakers Bar & Restaurant, Sharricks Fish Bar, Cafe Sixty Two, The Blossom Tree Hair Salon and other local retailers. It is also well served by the Long Bennington Church of England Primary School, Ofsted rated "good". . The village is well served by community services, including a large modern doctors surgery, village hall and sports facilities including a Football club, sports pavillion, tennis courts, bowls club and community facilities. Claypole is a large village, with Village Store, The Side House Cafe, The Five Bells Inn and the The Claypole Church of England Primary School.
The area lies on the edge of the Vale of Belvoir, with nearby local landmarks including Belton House, Belvoir Castle and Southwell Minster.
The Site - The site is situated within the village settlement, on the east side of Claypole Lane. The land relating to the proposed site has formally been used in association with a long standing kennel and cattery business. The site area comprises 0.36 acre or thereabouts. There is frontage to Claypole Lane and the site has an average depth of 21 metres. The site comprises a grass exercise paddock, with three detached single storey outbuildings, with pitched clay pantiled roof and brick built cottage style kennel buildings, with associated runs, drainage facilities, stores, WC, isolation kennel, plus timber overflow kennel in an area of hardstanding. The site is mainly level and bound by mature hedges and trees with an open outlook over adjoining farmland on two elevations.
Town & Country Planning - The site has planning permission under South Kesteven District Council reference S23/0176 which is outline planning permission for the erection of three dwellings on a larger area of land to include the modern double garage and existing access area, However, we are marketing a reduced area of land outlined on the attached plan, the subject of a Pre-Application Request to south Kesteven District Council for 2 detached dwellings and detached garages. The proposed dwellings would be four bedroomed bungalows with rooms in the roof space. A new access drive from Claypole Lane is proposed.
Services - Mains water, electricity and drainage are all available in Claypole Lane. Prospective purchasers should satisfy themselves through their own enquiries of the relevant local authorities, as to the availability, suitablity and capacity of services to the site.
A condition of the planning consent is a drainge survey will be required, with the relocation of manholes/drainage required. The septic tank on site is also to be removed.
Tenure - The site is offered freehold, with vacant possession upon completion.
Possession - Vacant possession will be given on completion.
Vat - We are advised that VAT will/will not be applicable to the sale price. This is subject to confirmation by the sellers solicitors.
Viewing - Strictly by appointment with the selling agents. No access will be given on site unless an appointment has been made.
Read less

