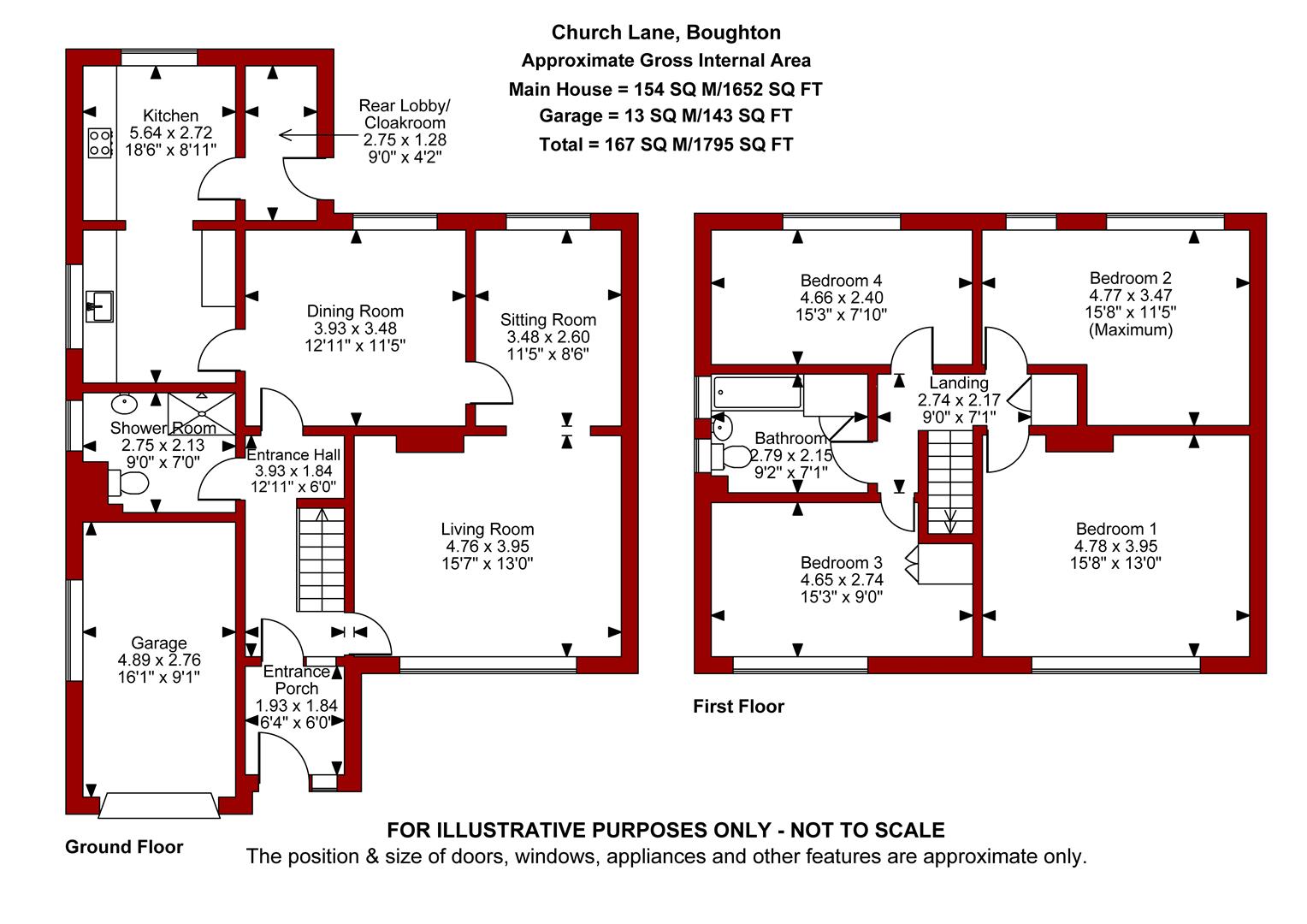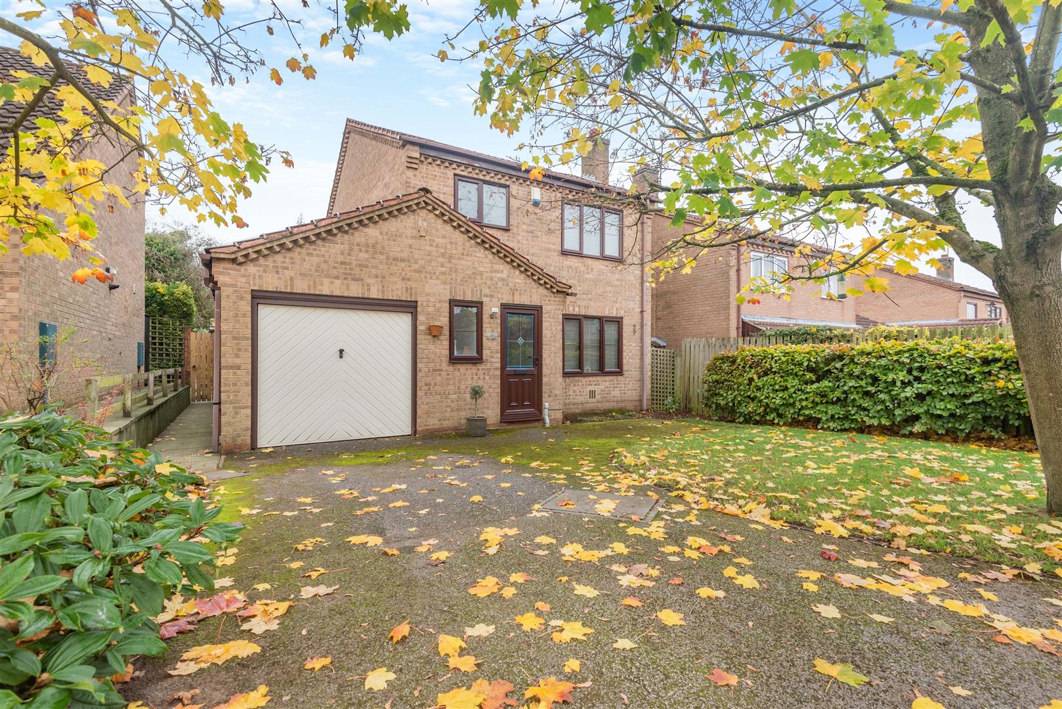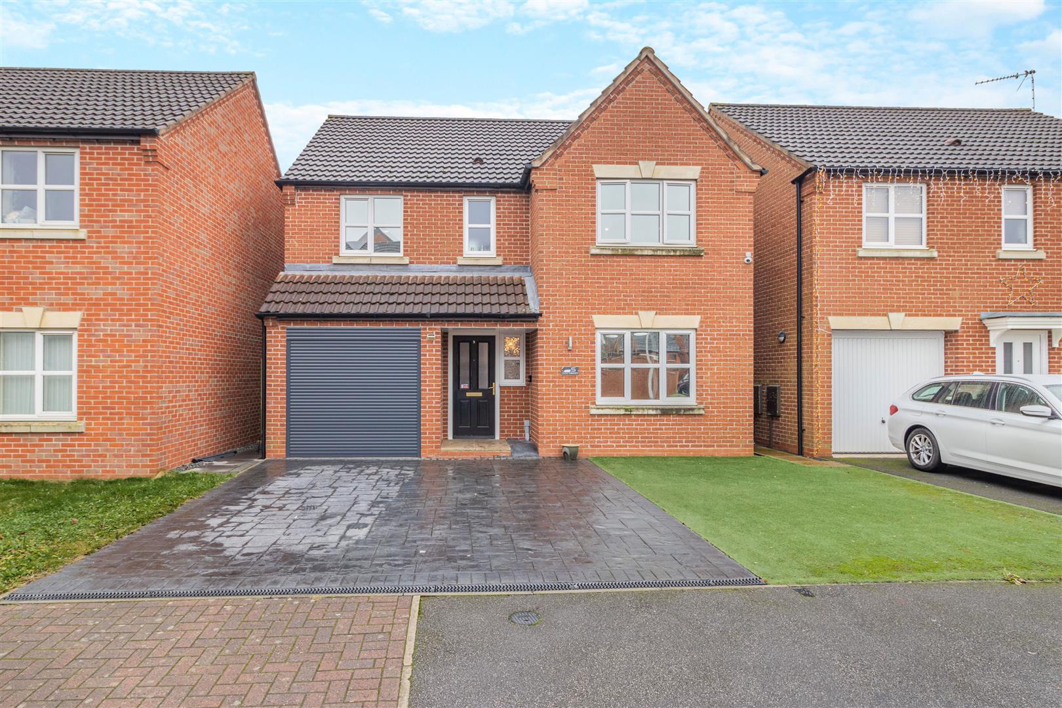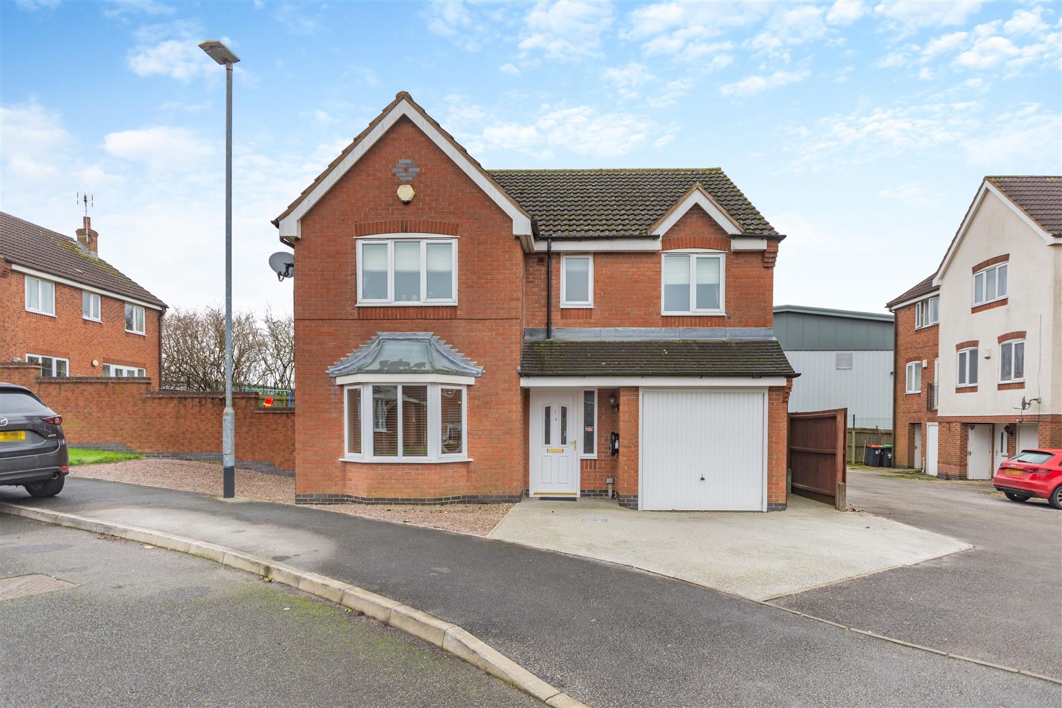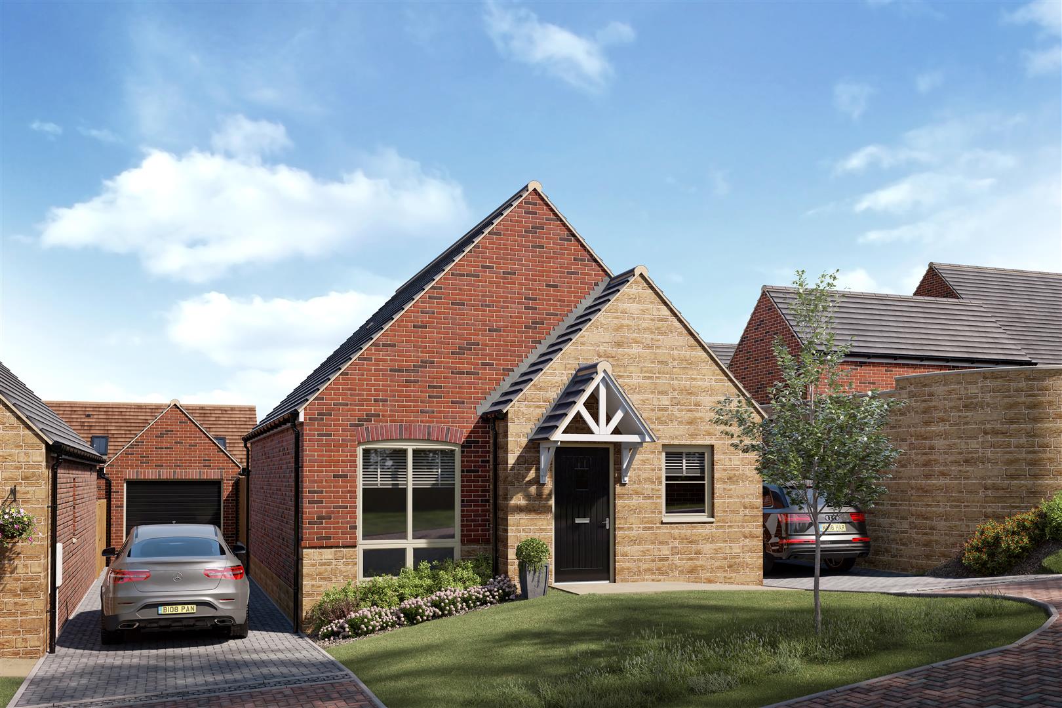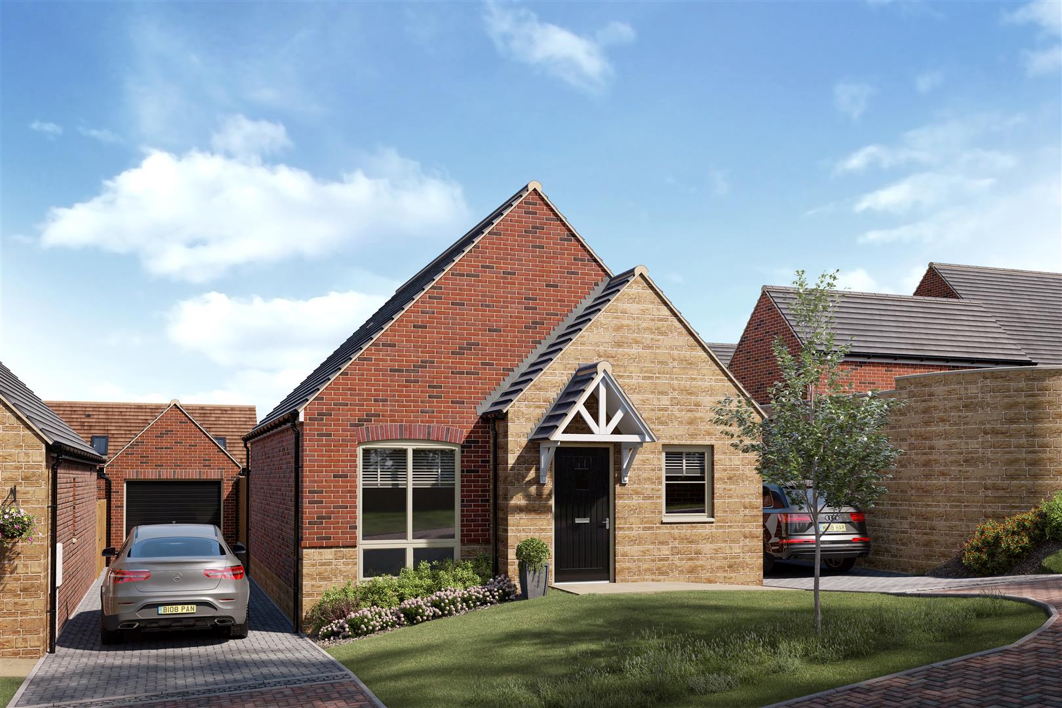** SOLD - Contracts successfully exchanged ** A spacious four double bedroom, three reception room detached house (1652 sq ft), occupying a good sized plot in a delightful and charming location backing onto rugby playing fields.
A four double bedroom detached family house in a charming location that offers a spacious amount of living space with scope and potential for modernisation and improvement. The property was built in the 1970s and boasts a spacious layout of family living accommodation extending to circa 1652 sq ft.
The layout of living accommodation comprises an initial entrance porch that opens into a central entrance hall which provides access to a large, light and airy living room with open plan access into a sitting room and then through to a dining room to the rear which runs alongside the kitchen. This space offers fantastic scope for alteration by taking the walls out to create one large, full length living/dining kitchen. There is also a handy rear lobby/cloaks area and a downstairs shower room with modern suite. To the first floor there is a wraparound landing which leads to four double bedrooms and a family bathroom. The property has gas central heating and solar panels installed by Simplee Solar in 2005.
A viewing is highly recommended to appreciate not only the size and stature of this large four bedroom detached house but also the charming rural location it is situated in.
Outside - Externally, the property is located on the stunning, private and quaint road of Church Lane with a rustic brick wall running to one side and a selection of individual properties including a picturesque row of cottages to the other as you approach. To the front of the property there is a small mid-level brick walled and railings boundary frontage that opens up to a driveway leading to an attached single garage. The front garden is mainly laid to lawn with shrubs and plants. To the rear of the property, there is a large, private garden which consists of an initial substantial hard standing patio area with small retaining wall with a central stepped opening onto the well maintained lawn with a selection of mature shrubs and an open playing field backdrop of the adjacent rugby pitch that adds to the level of privacy, enclosed by fenced boundaries to each side.
AN OBSCURE DOUBLE GLAZED FRONT ENTRANCE DOOR PROVIDES ACCESS THROUGH TO THE:
Entrance Porch - 1.73m x 1.40m (5'8" x 4'7") - An internal front entrance porch having a light point, original stained glazing and an internal door providing access into the:
Entrance Hall - 3.91m x 1.78m (12'10" x 5'10") - With radiator, understairs recess, original feature stained glass into the front porch and stairs providing access to the first floor landing.
Downstairs Shower Room - 2.69m x 2.13m (8'10" x 7'0") - A tasteful and neutral downstairs shower room having a modern three piece suite comprising a large shower enclosure with internally plumbed shower. Low flush WC. Pedestal wash hand basin with chrome mixer tap. Part tiled walls, radiator, extractor fan and an obscure double glazed window to the side elevation.
Living Room - 4.75m x 3.94m (15'7" x 12'11") - A large light and airy living room with coal effect gas fire, radiator, open plan access into the dining room and a large double glazed window to the front elevation.
Sitting Room - 3.48m x 2.59m (11'5" x 8'6") - With radiator, double glazed window to the rear elevation and connecting door to:
Dining Room - 3.91m x 3.45m (12'10" x 11'4") - A third versatile reception room running directly between the dining room and kitchen which offers wonderful scope for alterations to knock through to create one large open plan living/dining/kitchen space. Radiator and a double glazed window to the rear elevation.
Kitchen & Utility - 5.46m x 2.69m (17'11" x 8'10") - Having a range of modern wall cupboards, base units and drawers with working surfaces over. Inset stainless steel sink with drainer and chrome mixer tap. Integrated oven, four ring gas hob with wall mounted brushed stainless steel extractor hood over. There is plumbing for a washing machine and space for a free standing fridge/freezer. Radiator, two double glazed windows to the side and rear elevations and connecting door to the:
Rear Lobby/Cloaks - 2.90m x 1.27m (9'6" x 4'2") - A handy cloakroom/storage room with door providing access to the rear garden.
First Floor Landing - 2.74m x 2.16m (9'0" x 7'1") - With airing cupboard housing the hot water cylinder.
Bedroom 1 - 4.78m x 3.94m (15'8" x 12'11") - A large double bedroom, with radiator and a large double glazed window to the front elevation.
Bedroom 2 - 4.78m x 3.48m (15'8" x 11'5") - An equally large double second bedroom, with radiator and two double glazed windows to the rear elevation affording lovely open views over the garden and playing fields beyond.
Bedroom 3 - 4.62m x 2.72m (15'2" x 8'11") - A third well proportioned double bedroom, with radiator and a double glazed window to the front elevation.
Bedroom 4 - 4.65m x 2.39m (15'3" x 7'10") - A fourth double bedroom, with radiator and a double glazed window to the rear elevation affording lovely open views over the garden and playing fields beyond.
Family Bathroom - 2.46m x 2.16m (8'1" x 7'1") - Having a three piece suite comprising a panelled bath with shower over. Pedestal wash hand basin. Low flush WC. Radiator, part tiled walls and two obscure double glazed windows to the side elevation.
Attached Single Garage - 4.78m x 2.74m (15'8" x 9'0") - With power, light and water tap connected. Wall mounted Ariston gas central heating boiler, obscure double glazed window to the side elevation and up and over door.
Viewing Details - Strictly by appointment with the selling agents. For out of office hours please call Alistair Smith, Director at Richard Watkinson and Partners on 07817-283-521.
Services Details - All mains services are connected.
Tenure Details - The property is freehold with vacant possession upon completion.
Mortgage Advice - Mortgage advice is available through our independent mortgage advisor. Please contact the selling agent for further information. Your home is at risk if you do not keep up with repayments on a mortgage or other loan secured on it.
Fixtures & Fittings - Any fixtures and fittings not mentioned in these details are excluded from the sale price. No services or appliances which may have been included in these details have been tested and therefore cannot be guaranteed to be in good working order.
Read less

