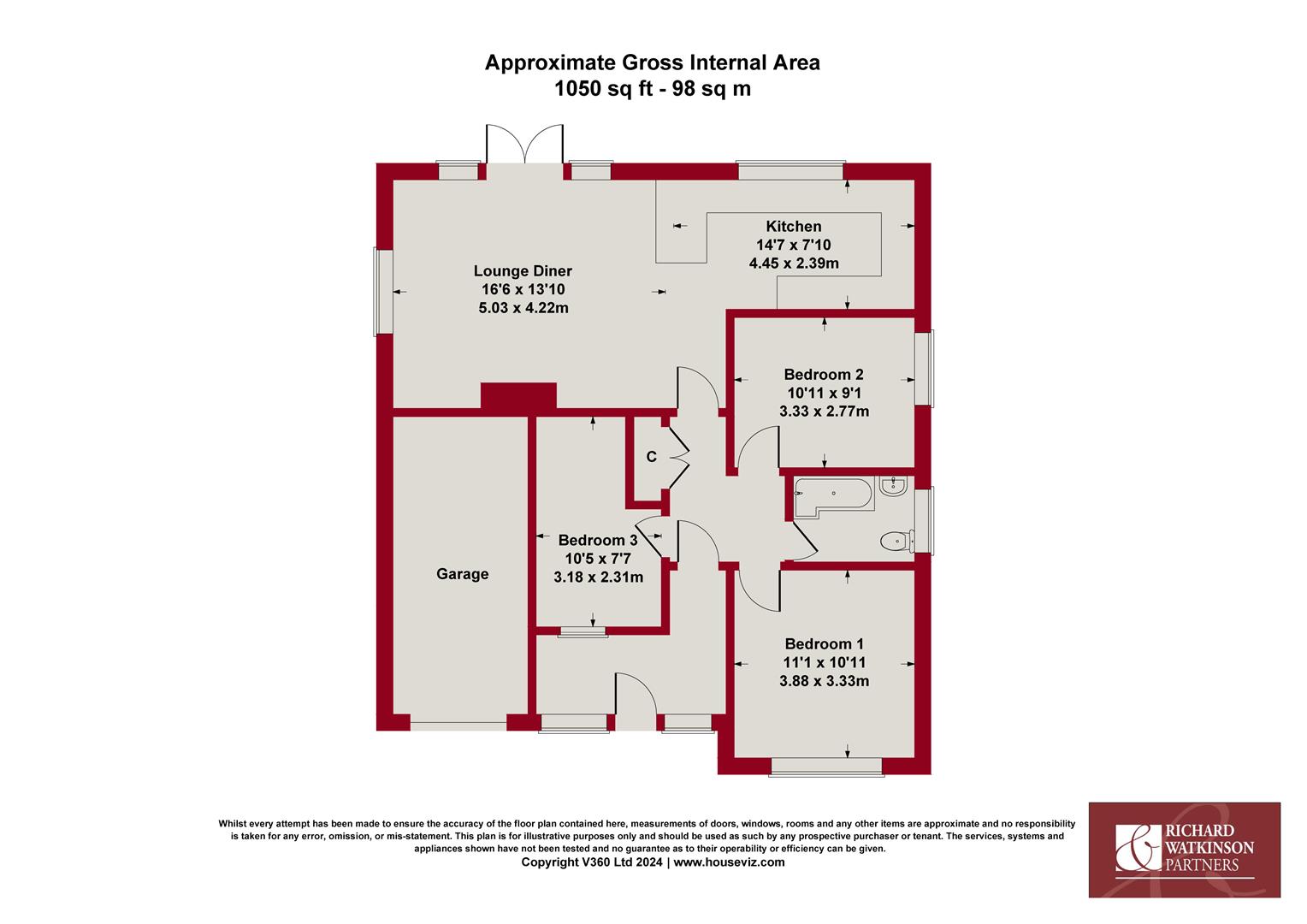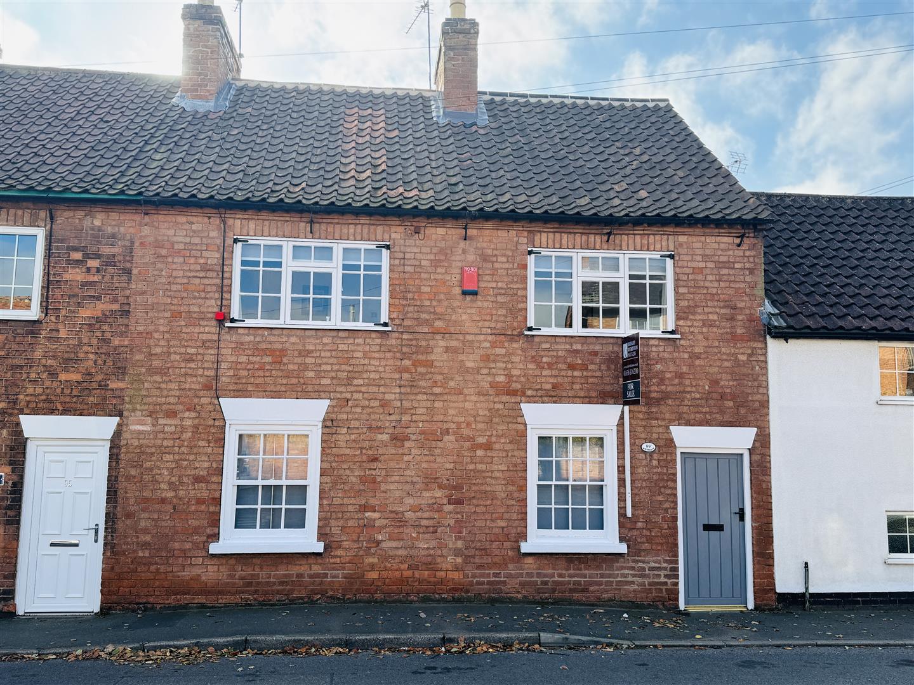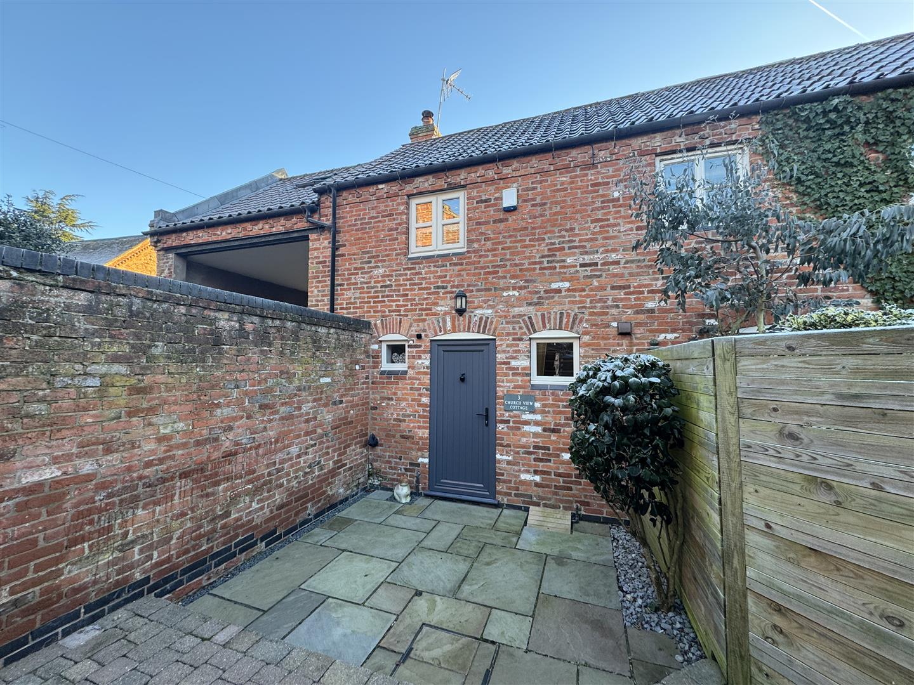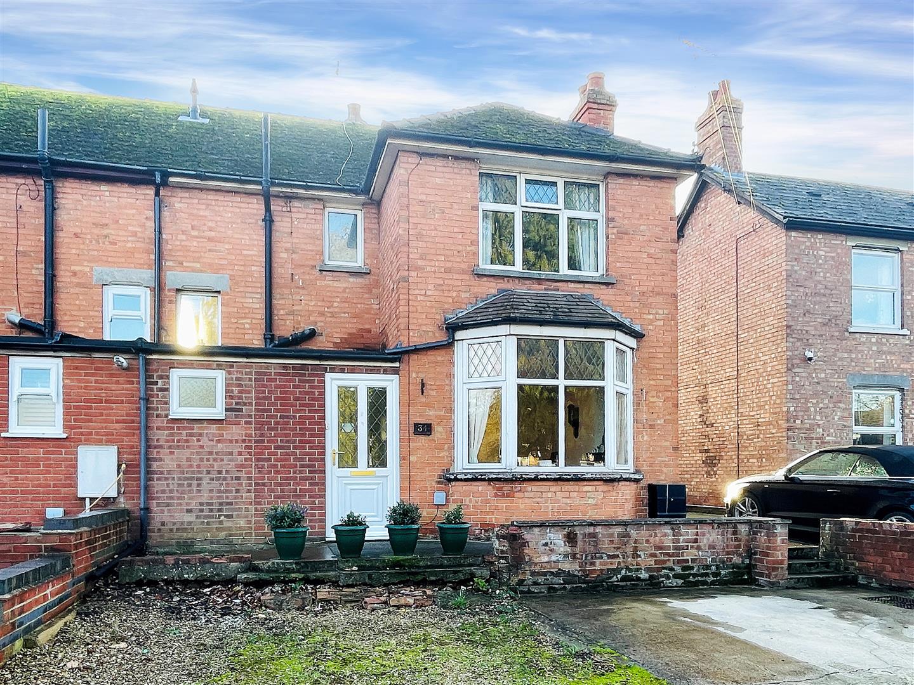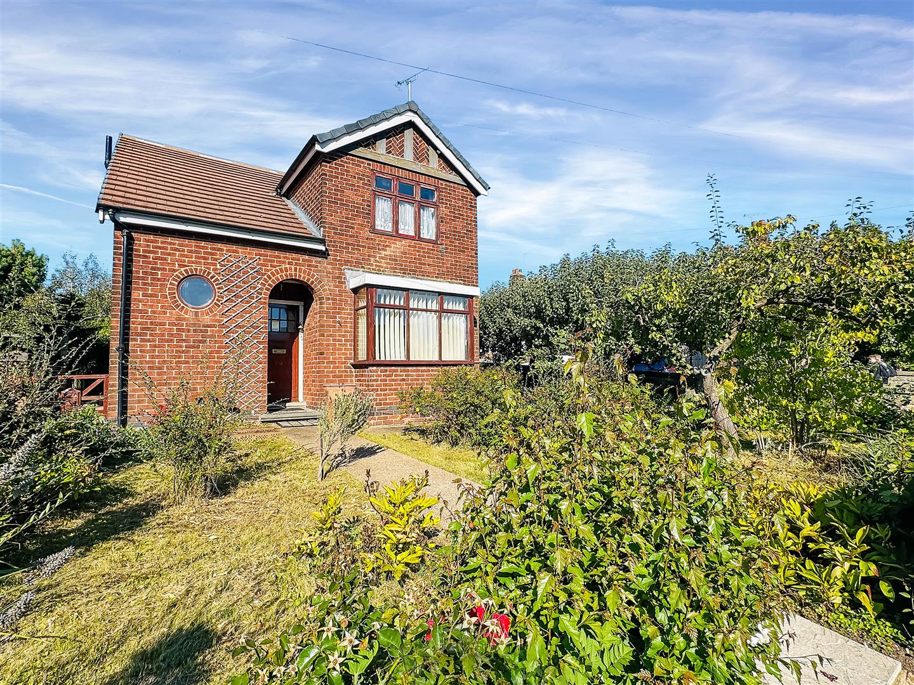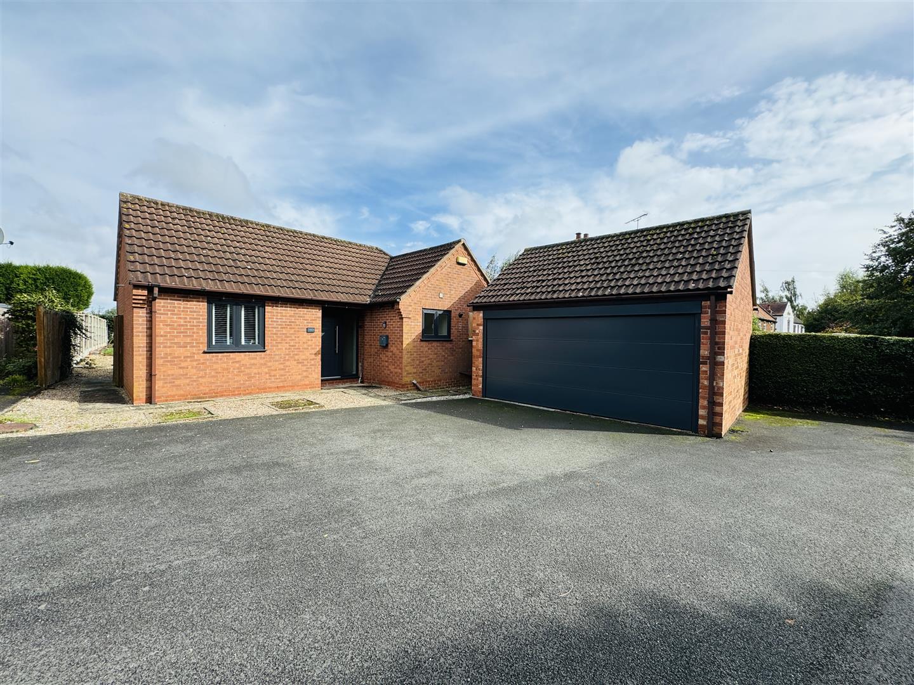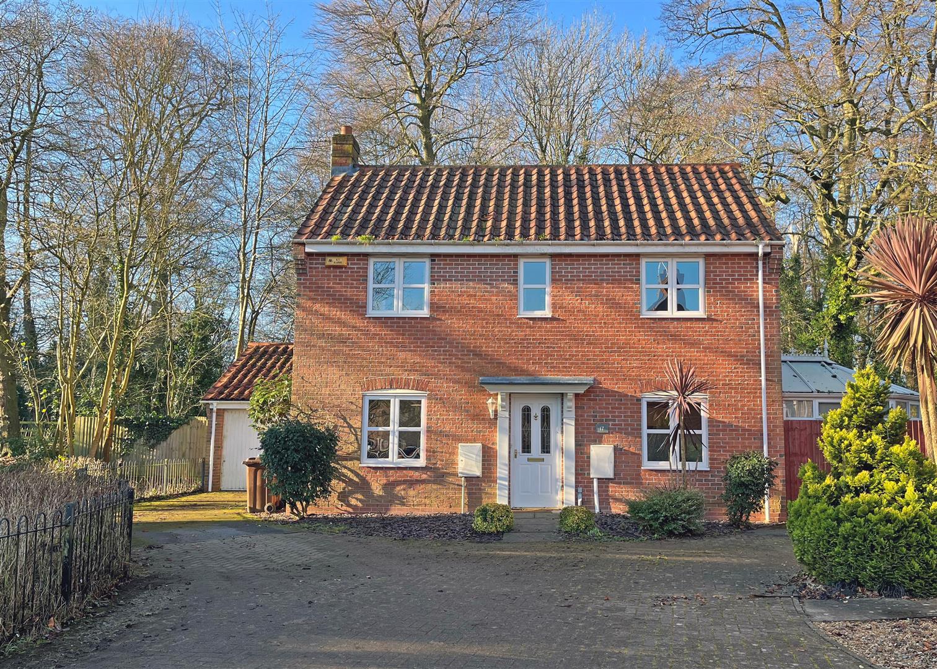* A SUPERBLY-APPOINTED DETACHED BUNGALOW * MODERN INTERIOR * PORCH AND HALLWAY * A FANTASTIC OPEN PLAN LIVING SPACE * MODERN FITTED KITCHEN * 3 BEDROOMS * SUPERBLY PRESENTED BATHROOM * MATURE PLOT * DRIVEWAY FOR 2 CARS * SINGLE GARAGE * LARGER THAN AVERAGE REAR GARDEN *
An excellent opportunity to purchase this superbly-appointed detached bungalow, situated in a popular location towards the edge of the village and occupying a mature plot with driveway parking for 2 cars to the front of the single garage as well as a larger than average rear garden.
The modern interior includes a useful porch to the front and a hallway with oak flooring and storage plus a fantastic open plan living space across the rear; the lounge diner with French doors and log-burner, and the modern fitted kitchen with built-in appliances. There are 3 bedrooms and a superbly presented bathroom and viewing is highly recommended to appreciate the space and location on offer!
Accommodation - A uPVC double glazed door leads into the entrance porch.
Entrance Porch - A particularly spacious entrance porch providing useful storage and a having tiled floor, uPVC double glazed windows to the front and an oak veneered door into the hallway.
Hallway - With solid oak flooring, a traditional style vertical two column radiator, recess for boot and shoe storage and a useful built-in cupboard for storage.
Lounge - A good sized reception space with spotlights to the ceiling, a uPVC double glazed window to the side aspect, a traditional style vertical column radiator in white plus uPVC double glazed French doors leading out onto the rear garden. The focal point of the room is a feature fireplace with exposed timber mantle and hearth housing a floor standing log burner. The lounge is open plan to the kitchen.
Kitchen - A superbly fitted kitchen including a range of high gloss effect Shaker base and wall cabinets including glass fronted display cabinets plus Butcher's block worktops extending to a peninsular style unit with breakfast bar seating. There is an inset sink with mixer tap, tiling for splashbacks plus built-in Samsung oven with four zone electric hob and chimney extractor hood over. Recess and plumbing for a washing machine plus downlights to the ceiling, integrated refrigerator and integrated freezer, a uPVC double glazed window overlooking the rear garden and a traditional style vertical column radiator in white.
Bedroom One - A good sized double bedroom with a central heating radiator and a uPVC double glazed window to the front aspect.
Bedroom Two - A double bedroom with traditional style two column radiator in white and a uPVC double glazed window to the side aspect.
Bedroom Three - With traditional style vertical column radiator and access hatch to the roof space.
Bathroom - Superbly fitted with a modern white suite including an L shaped shower bath with mixer tap and mains fed rainfall shower plus glazed shower screen. There is a vanity unit with countertop wash basin and mixer tap plus a dual flush toilet, tiling to the floor and fully tiled walls plus a uPVC double glazed window to the side aspect and an anthracite towel radiator.
Driveway Parking & Garaging - A driveway to the front of the property provides parking for two vehicles and leads to the single attached garage with electric roller door.
Gardens - The property occupies an attractive plot with small lawned frontage edged with planted borders, whilst the rear garden is enclosed with timber panelled fencing and includes a generous shaped lawned area plus paved patio, planted beds and borders and a useful timber shed.
Council Tax - The property is registered as council tax band C.
Viewings - By appointment with Richard Watkinson & Partners.
Additional Information - Bedroom 3 currently does not have an opening window.
Please see the links below to check for additional information regarding environmental criteria (i.e. flood assessment), school Ofsted ratings, planning applications and services such as broadband and phone signal. Note Richard Watkinson & Partners has no affiliation to any of the below agencies and cannot be responsible for any incorrect information provided by the individual sources.
Flood assessment of an area:_
https://check-long-term-flood-risk.service.gov.uk/risk#
Broadband & Mobile coverage:-
https://checker.ofcom.org.uk/en-gb/broadband-coverage
School Ofsted reports:-
https://reports.ofsted.gov.uk/
Planning applications:-
https://www.gov.uk/search-register-planning-decisions
Read less

