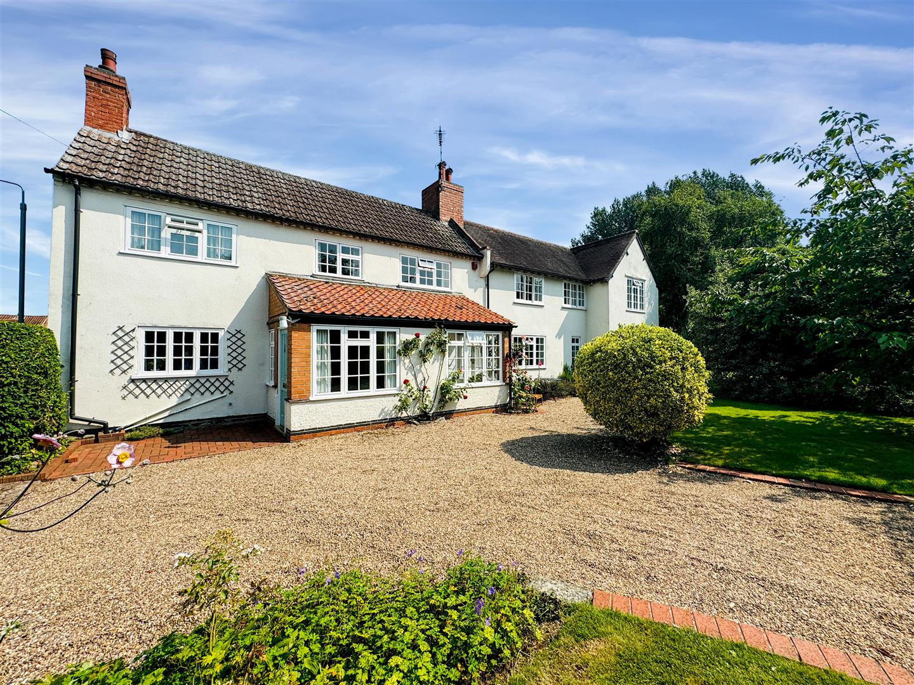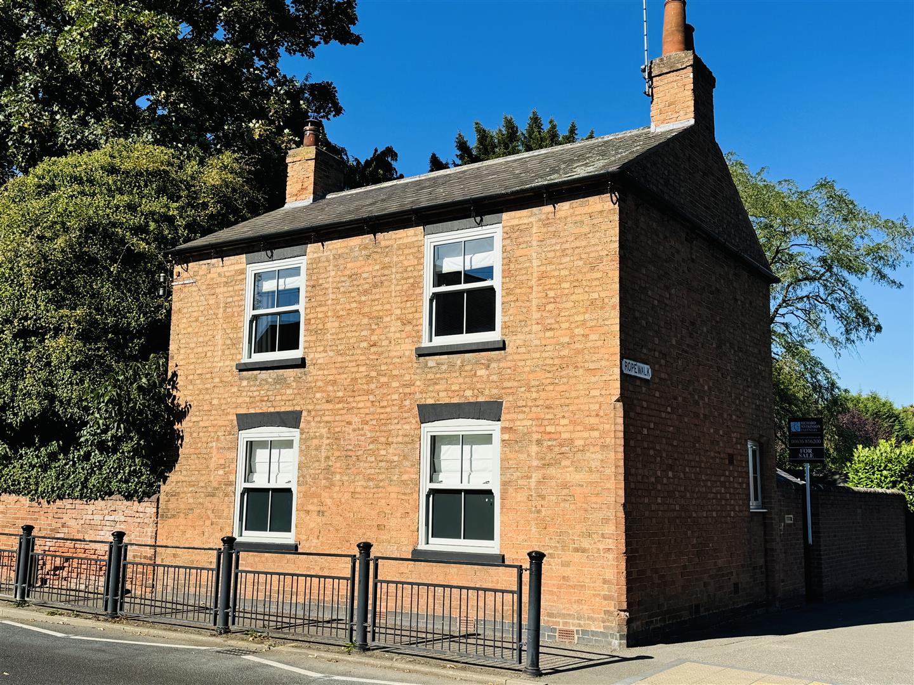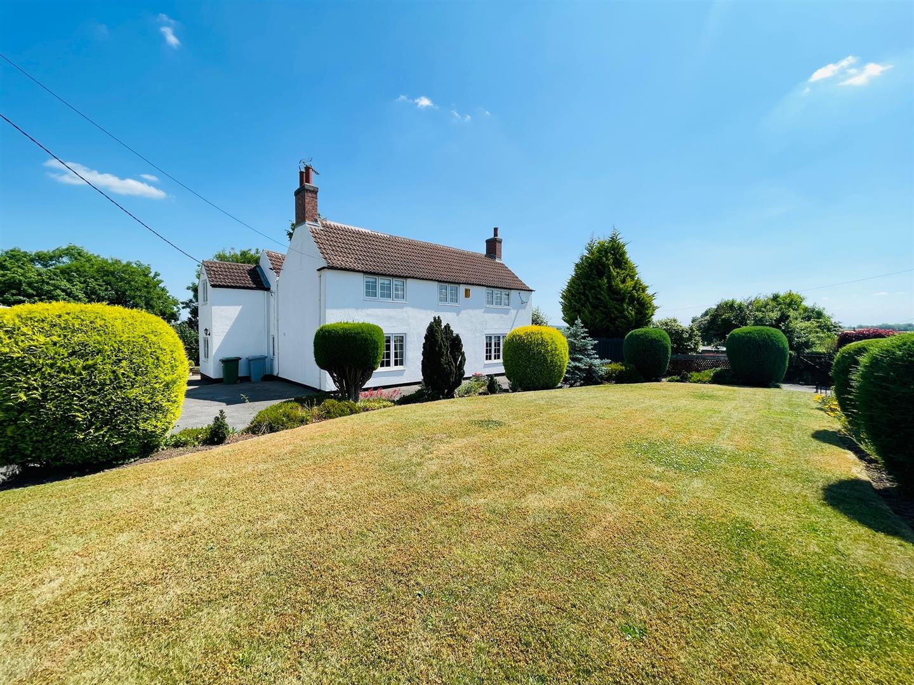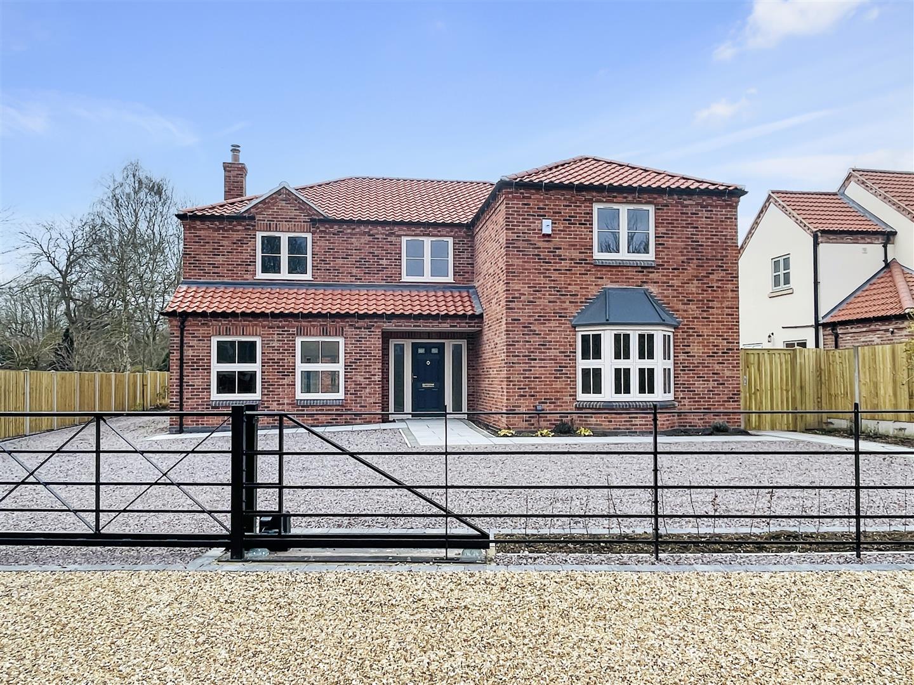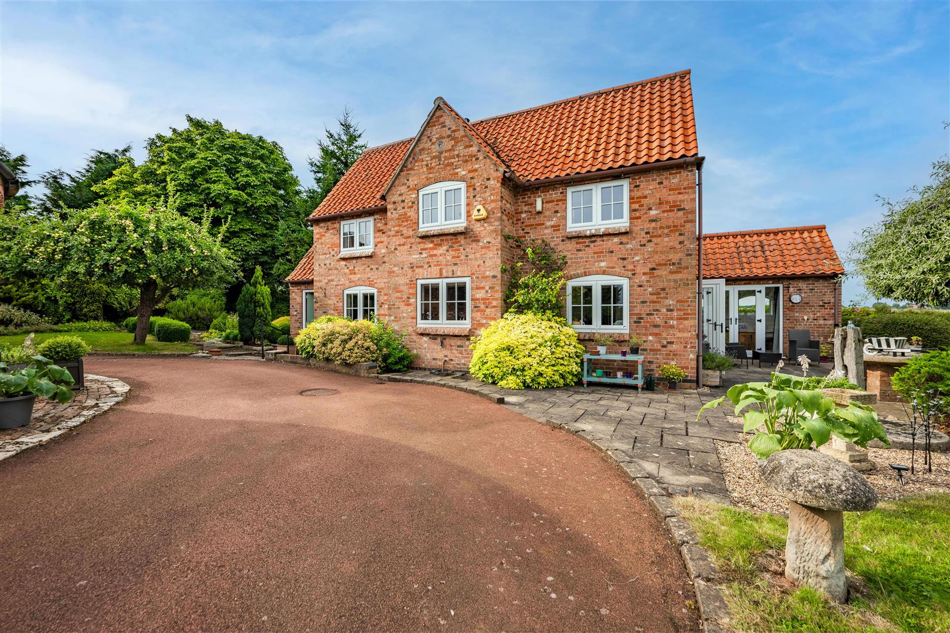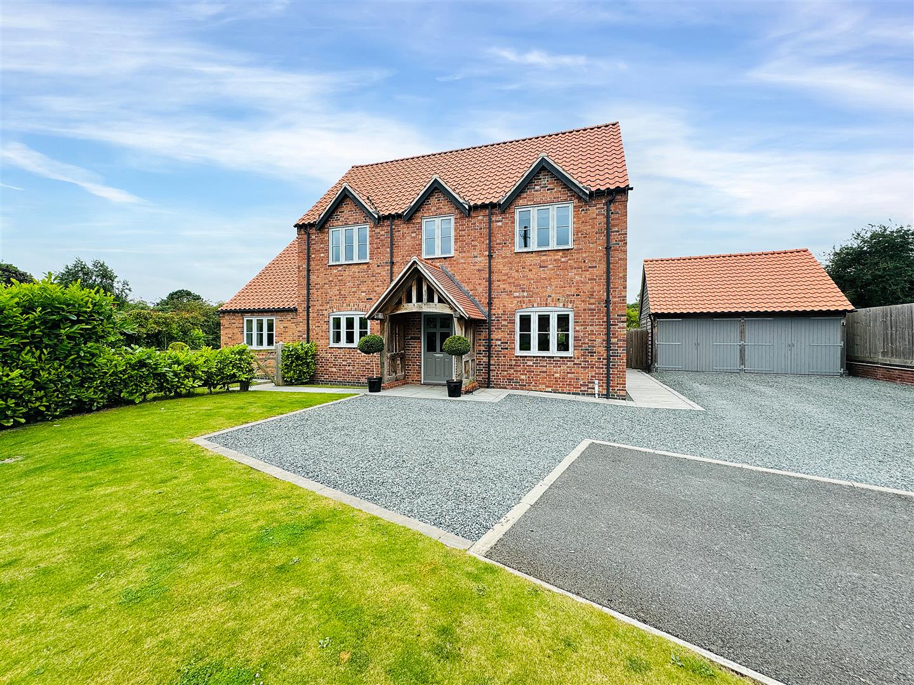* AN IMPRESSIVE, INDIVIDUAL DETACHED BUNGALOW * WONDERFUL 0.5 ACRE PLOT * OPEN VIEWS TO THE REAR * SUPERBLY APPOINTED THROUGHOUT * ENTRANCE HALL * LARGE LOUNGE * VERSATILE 2ND RECEPTION ROOM * DINING KITCHEN * USEFUL UTILITY ROOM * 2 LARGE CONSERVATORIES * 3 DOUBLE BEDROOMS * DRESSING ROOM (FORMALLY BEDROOM 4) * MODERN BATHROOM * SEPARATE SHOWER ROOM * SWEEPING DRIVEWAY & LARGE INTEGRAL GARAGE * GENEROUS MATURE GARDENS *
A superb opportunity to purchase this impressive, individual detached bungalow occupying a wonderful and mature plot extending to approximately 0.5 acres, with open rural views to the rear.
The property is superbly appointed throughout and offers an excellent level of well proportioned accommodation including an entrance hall, a large lounge with log burner and double doors into the dining room/sitting room. There is a dining kitchen with useful utility room off, 2 large conservatories spanning the width of the property at the rear, 3 double bedrooms and a dressing room (formally a 4th double bedroom), a bathroom and a separate shower room.
One of the standout features of the property is it's position and plot. Set back from the road beyond a sweeping driveway which provides ample parking for numerous vehicles and leads to the large integral garage with internal staircase leading up to the living accommodation. The generous gardens include sweeping lawns and a patio terrace to the front enjoying an easterly aspect whilst the rear garden also includes generous sweeping lawns and a large patio area, with open views across the rear.
Viewing is highly recommended to appreciate the superb level of accommodation and the fantastic mature plot on offer.
Accommodation - A composite entrance door leads into the entrance porch.
Entrance Porch - With tiled flooring, a UPVC double glazed obscured window to the front elevation and a single glazed obscured door with window to the side into the reception hall.
Entrance Hall - With oak engineered flooring, two central heating radiators and a central heating thermostat plus doors to rooms including a door and staircase down to the garage.
Lounge - A spacious and well proportioned reception room located at the front of the property with a large UPVC double glazed window to the front and a UPVC double glazed window to the side. Coving to the ceiling, 2 central heating radiators and a feature fireplace with stone effect surround housing a log burner. Glazed double doors lead into the dining room.
Dining Room - With coved ceiling, a central heating radiator, a UPVC double glazed window to the side elevation, serving hatch to the kitchen and aluminium framed double glazed sliding doors into one of the conservatories.
Conservatory 1 - With terracotta style tiled flooring, a central heating radiator, double glazed aluminium framed sliding patio doors onto the rear garden and a single door to the side elevation.
Dining Kitchen - Fitted with a comprehensive range of base and wall cabinets with granite worktops and tiled splashbacks and an inset 1 1/2 bowl stainless steel single drainer sink with mixer tap . There is a recess for a range style cooker with extractor hood over, an integrated Hotpoint dishwasher and an integrated refrigerator a UPVC double glazed window looking into the conservatory, tiled flooring throughout, a central heating radiator and a cupboard housing the foam insulated hot water cylinder.
Utility Room - Fitted with a range of cabinets matching those in the kitchen and including worktops and a stainless steel single drainer sink with hot and cold taps plus space for appliances including plumbing for a washing machine. There is a central heating radiator and a UPVC double glazed door into the larger of the 2 conservatories.
Conservatory 2 - A large conservatory with two central heating radiators, a timber door onto the gardens, useful fitted storage and large sliding double glazed aluminium framed windows overlooking the rear garden.
Bedroom One - A good sized double bedroom with central heating radiator and a UPVC double glazed window to the front elevation.
Dressing Room (Previously Bedroom 4) - Previously a bedroom which would have been accessed off the hallway and which could easily be re-converted if preferred.
Fitted with a comprehensive range of wall-to-wall fitted wardrobes and having a central heating radiator and a UPVC double glazed window to the front elevation.
Bedroom Two - With central heating radiator, a UPVC double glazed window to the rear elevation and a range of fitted wardrobes with hanging rail and shelving.
Bedroom Three - With central heating radiator and a UPVC double glazed window to the rear elevation.
Bathroom - Fitted in white with a dual ended bath with mixer tap and tiled surround, an eco-flush toilet and a pedestal wash basin with mixer tap. Recently fitted shower enclosure with mermaid boarding, glazed sliding door and mains fed rainfall shower with additional spray hose. Chrome towel radiator, tiled flooring and wall tiling to approximately half height, ceiling spotlights, extractor fan and 2 UPVC double glazed obscured windows to the side elevation.
Shower Room - Fitted in white with a pedestal wash basin with mixer tap and an eco-flush toilet by Porcelanosa. There is a quadrant shower cubicle with glazed doors, fixed overhead shower plus hand shower and body jets. Ceiling downlights, tiled flooring and half height tiled walls, central heating radiator, electric shaver point, a UPVC double glazed obscured window to the front elevation and useful built-in cupboard for storage.
Driveway & Garage - A sweeping driveway from the front of the plot leads to the integral garage and also to further parking at the entrance to the bungalow, in all providing extensive parking for numerous vehicles.
Gardens - The property occupies a wonderful plot extending to over 0.5 acres in total including an extensive lawned frontage with mature plants and shrubs plus an attractive paved terrace off the front door enjoying and easterly aspect.
The rear garden is a particular feature and includes generous sweeping lawns, a timber summerhouse and garden shed, a greenhouse, a large paved patio seating area and fantastic open views across the rear.
Council Tax Band - The property is currently registered as council tax band G
To Arrange A Viewing - Viewing Information - By appointment via Richard Watkinson and Partners
To arrange a viewing during office hours please call us on 01636 816 200.
For out of hours please either leave a voicemail or email southwell@richardwatkinson.co.uk and we will respond to your enquiry as soon as possible the following working day.
Read less


