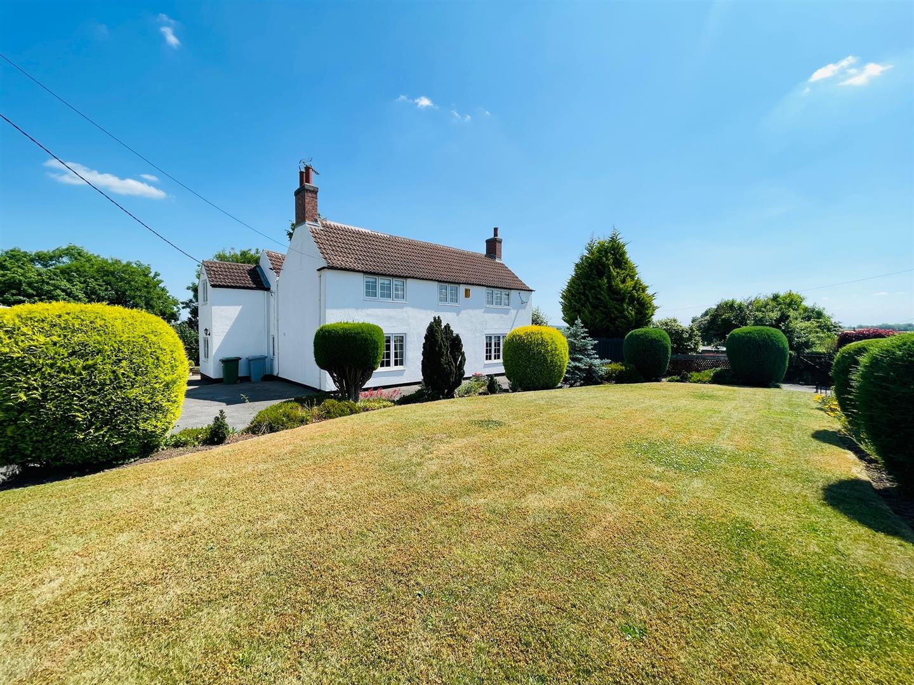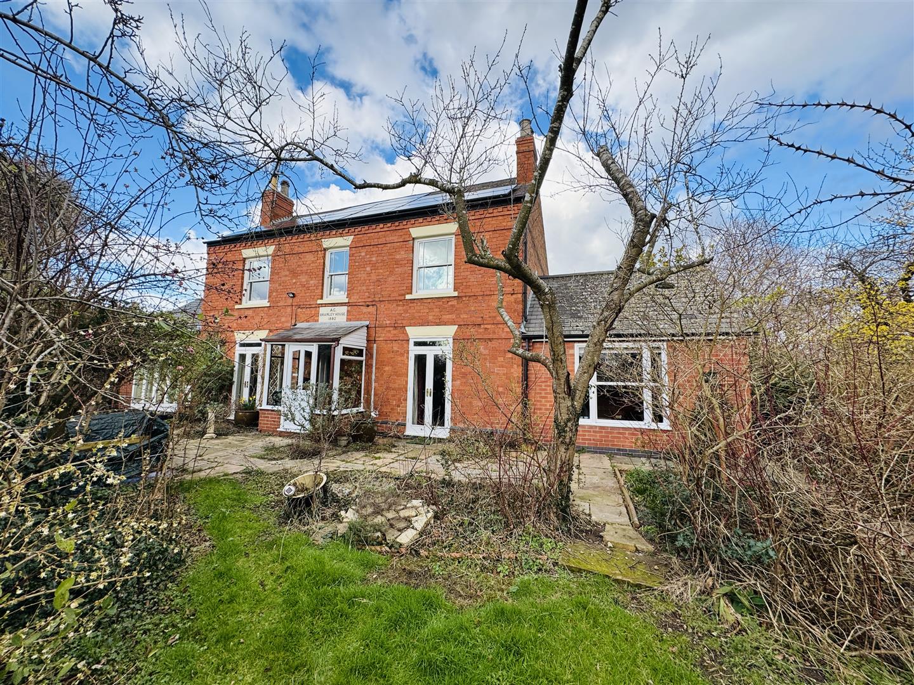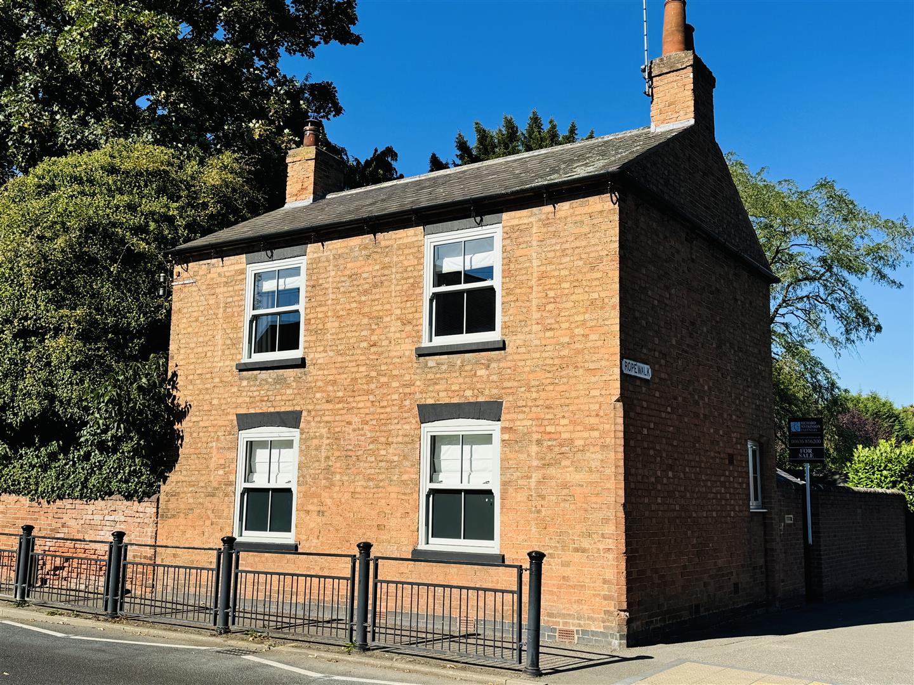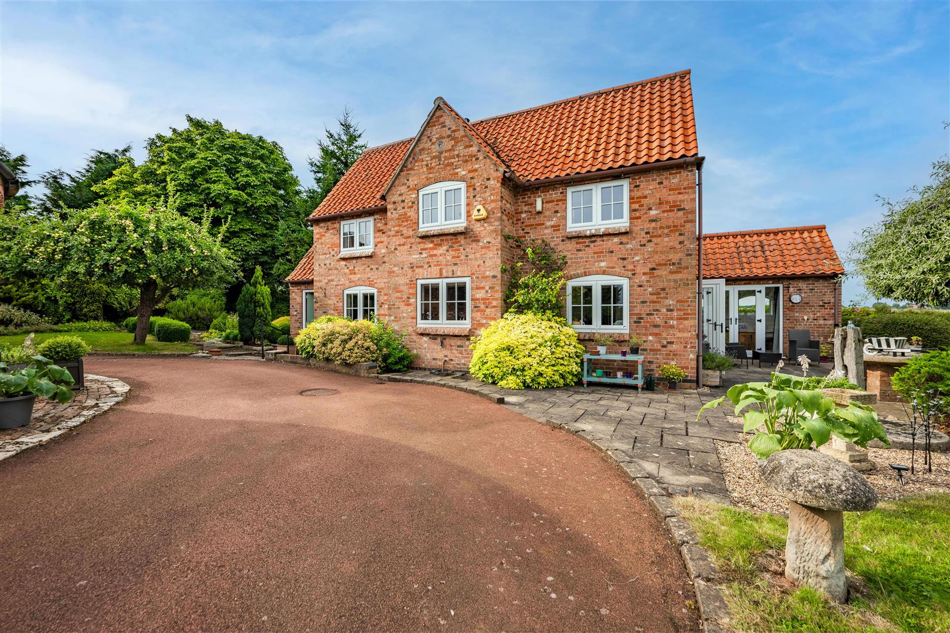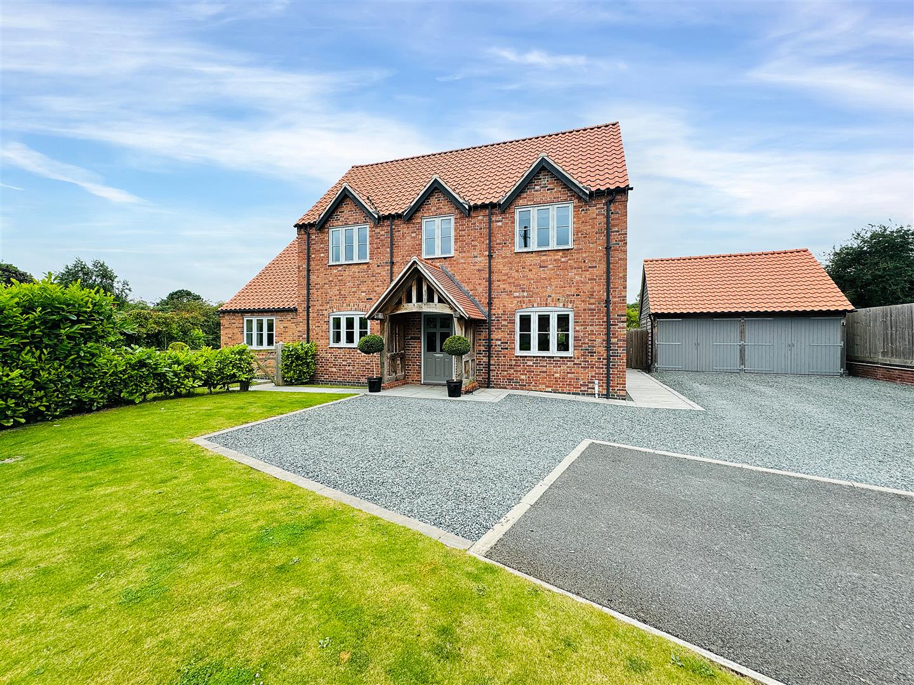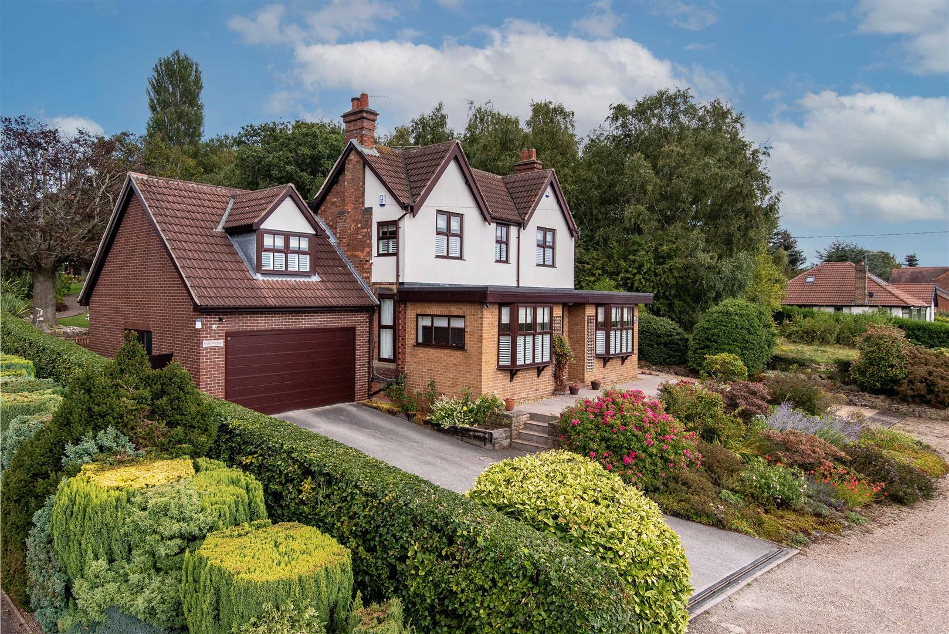* IMPRESSIVE MODERN HOME * HIGH SPECIFICATION THROUGHOUT * APPROXIMATELY 2500 Sq Ft * JUST OVER 1/3 ACRE PLOT * FABULOUS OPEN PLAN STYLE LIVING KITCHEN * GARDEN ROOM * CONTEMPORARY STYLE KITCHEN * USEFUL UTILITY ROOM * GROUND FLOOR W/C * HOME OFFICE * PLAYROOM/SITTING ROOM * 4 DOUBLE BEDROOMS * MAIN FAMILY BATHROOM PLUS 2 EN SUITES * GENEROUS DRIVEWAY AND DOUBLE GARAGE *
A fantastic opportunity to purchase this impressive modern home, finished to a high specification throughout and offering an excellent level of accommodation extending to approximately 2500 square feet.
Set back from the road, the property occupies a generous plot, just over 1/3 acres overall and including a lawned frontage and an electric gate opening onto extensive block paved and gravelled parking for several vehicles, in turn leading to the large double garage with useful garden WC. The rear garden is landscaped to include a large lawn and sizeable paved patio seating area, ideal for entertaining and affording a favoured southerly aspect.
The accommodation has been designed specifically with modern family living in mind and includes a fabulous open plan style living kitchen, no doubt the hub of any home and including a large living space leading onto a garden room with vaulted ceiling and French doors onto the rear garden. The kitchen is fitted with a fantastic range of contemporary style units including a comprehensive range of appliances and a large island unit with breakfast bar seating. The is a useful utility room, ground floor W/C, home office and further reception room which could provide a range of uses including playroom or sitting room.
A large 1st floor landing leads to the 4 double bedrooms and the main family bathroom and 2 of the bedrooms have the advantage of superbly fitted en suite shower rooms. Viewing is highly recommended!
Accommodation - A composite entrance door with chrome furniture and glazed side panels leads into the entrance hall.
Entrance Hall - A welcoming entrance hall with oak and glass balustrade staircase rising to the first floor, wood effect tiled flooring with underfloor heating and oak veneer doors to rooms including a door into the open plan living kitchen.
Living Kitchen - A fantastic open plan space with wood effect tiled flooring and underfloor heating throughout and downlights to the ceiling.
The lounge area has 2 UPVC double glazed windows to the front aspect and a feature chimney breast with exposed brick and stone hearth suitable for a wood burner.
The garden room is located to the rear of the space and overlooks the gardens with vaulted ceiling, 2 Velux skylights, UPVC double glazed windows to both the side elevations and French doors onto the gardens.
The kitchen area is fitted with a comprehensive range of modern units with matt slab doors and slimline Quartz worktops, splashbacks and windowsill. Insert Blanco 1 1/2 bowl composite sink with swan neck mixer tap, a waste bin drawer, deep pan drawers with cutlery trays and a range of integrated appliances including Zanussi dishwasher, oven, microwave oven with warming drawer below, a full height of fridge and a separate full height freezer. There is a large island unit with laminate woodgrain effect breakfast bar plus 2 UPVC double glazed windows overlooking the rear garden and a door into the utility room.
Utility Room - A large utility room with underfloor heating and tiled flooring, a composite door to the side aspect, UPVC double glazed window overlooking the rear garden and a wall mounted extractor fan. Fitted with a range of matt effect units with slimline Quartz worktops and splashbacks plus an insert single bowl Blanco sink and an airing cupboard housing the hot water cylinder.
Dining Room/Family Room - A well proportioned reception room at the front of the property with underfloor heating and wood effect tiled flooring plus UPVC double glazed bay window to the front aspect.
Home Office - With wood effect tiled flooring and underfloor heating plus a UPVC double glazed window to the side aspect.
Ground Floor Wc - A contemporary style suite including vanity wash basin with mixer tap and splashback plus eco-flush toilet plus wood effect tiled flooring and ceiling mounted extractor fan.
First Floor Galleried Landing - A superb galleried landing with UPVC double glazed window to the front aspect, a central heating radiator, loft hatch and doors to bedrooms.
Bedroom One - A large principal bedroom with two central heating radiators, UPVC double glazed French doors onto a glass and aluminium Juliet balcony, a large walk-in wardrobe and a door to the en suite.
En Suite Shower Room - Superbly fitted with a contemporary suite including marble effect tiled flooring and wall tiles, a vanity wash basin with mixer tap, an eco-flush toilet and a low profile shower tray with fix glazed screening and a mains fed drench head shower. Extractor fan, chrome towel radiator, UPVC double glazed obscured window to the rear aspect.
Bedrooom Two - A double bedroom with central heating radiator, a UPVC double glazed window to the front aspect and a door to the en suite.
En Suite Shower Room - With marble effect tiled floor and walls, a vanity wash basin with mixer tap, eco-flush toilet and a shower enclosure with fixed screen and drench head shower.
Bedroom Three - A double bedroom with central heating radiator and a UPVC double glazed window to the rear aspect.
Bedroom Four - A double bedroom with central heating radiator and a UPVC double glazed window to the front aspect.
Bathroom - Superbly fitted in white with a contemporary style suite including marble effect tiling, a dual ended bath for central mixer tap and shower hose, an eco- flush toilet and vanity wash basin with mixer tap. Chrome towel radiator, spotlights to the ceiling, extractor fan and a UPVC double glazed obscured window to the side aspect.
Driveway, Parking And Garage - A large gravelled driveway to the front of the property leads via electric sliding gates onto an extensive gravelled parking area for several vehicles. This continues along the side of the property to attractive block paved driveway and turning area, leading eventually to the detached double garage continues along the side of the property and into the rear garden which opens onto an attractive block paved driveway in turning area, intern leading to the detached garage. The garage has an electric roller door and a useful garden WC with toilet.
Gardens - The property occupies a generous plot approximately extending to approximately 0.37 acres in total and including an enclosed lawn to the front with recently planted saplings. The rear garden is mainly set lawn and includes a large paved patio and planted beds, enjoying a favoured southerly aspect.
Council Tax Band - The property is registered as council tax band G.
Read less


