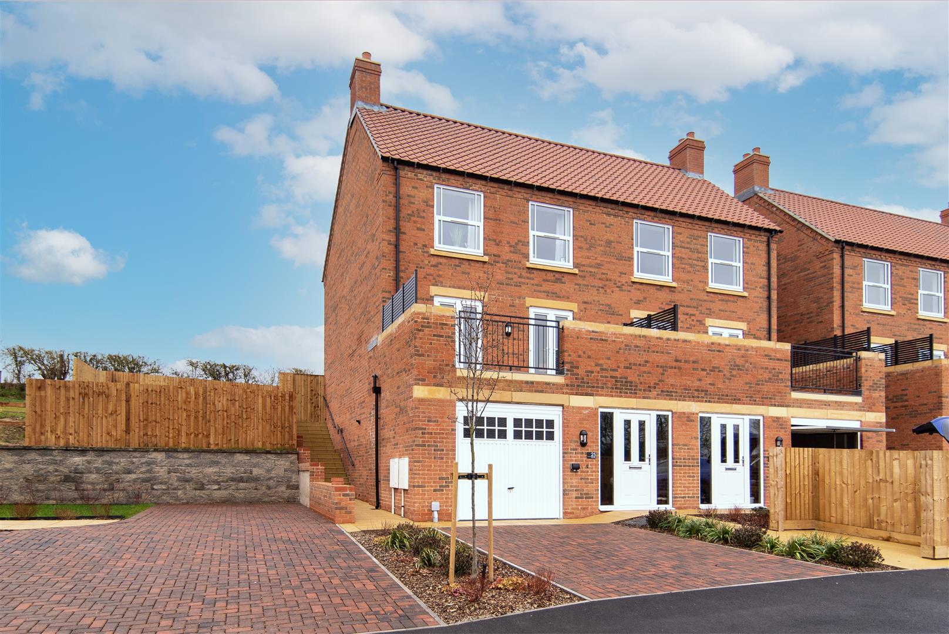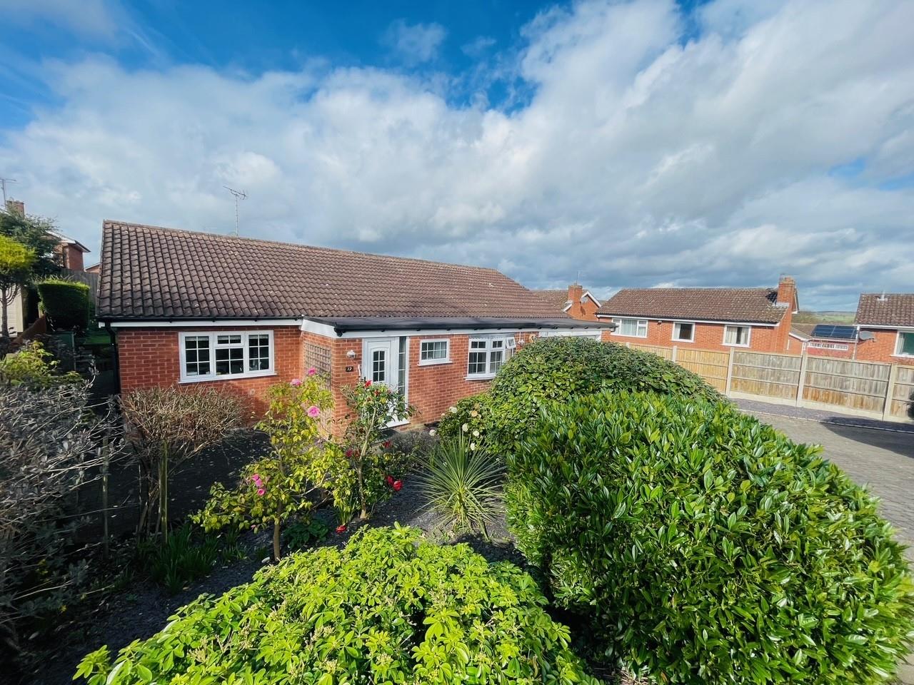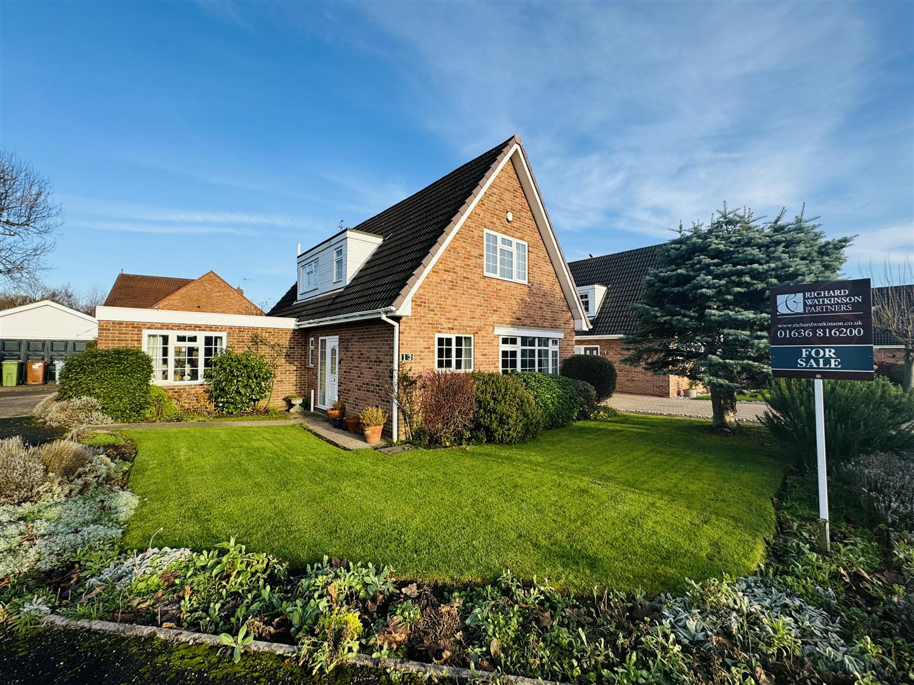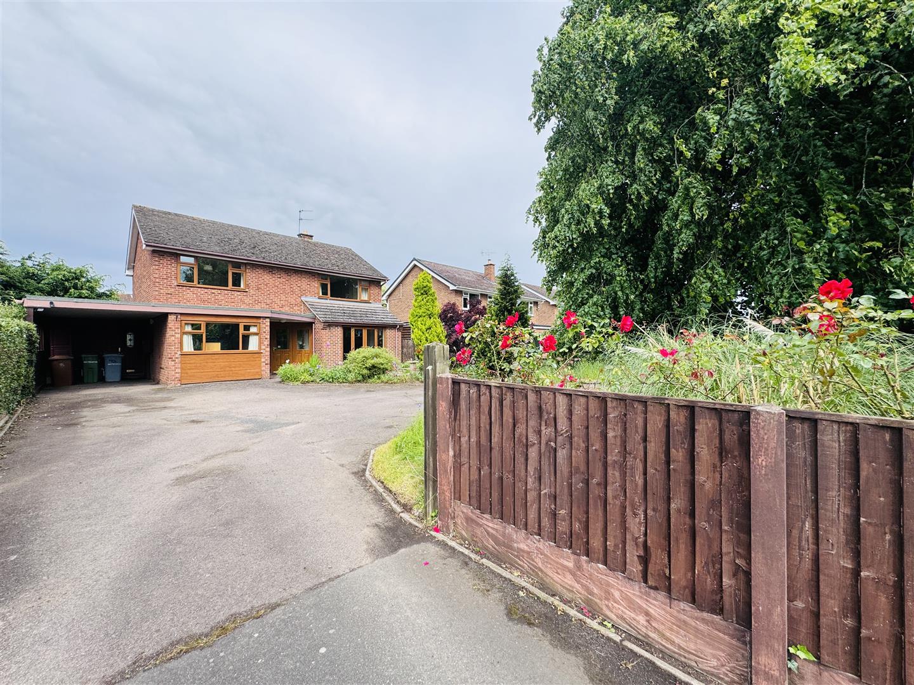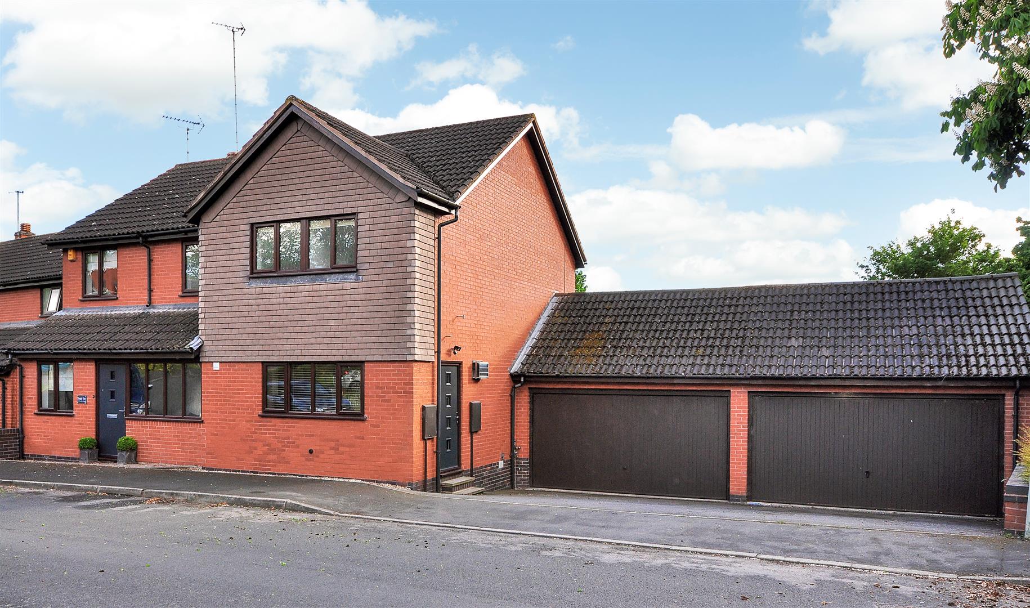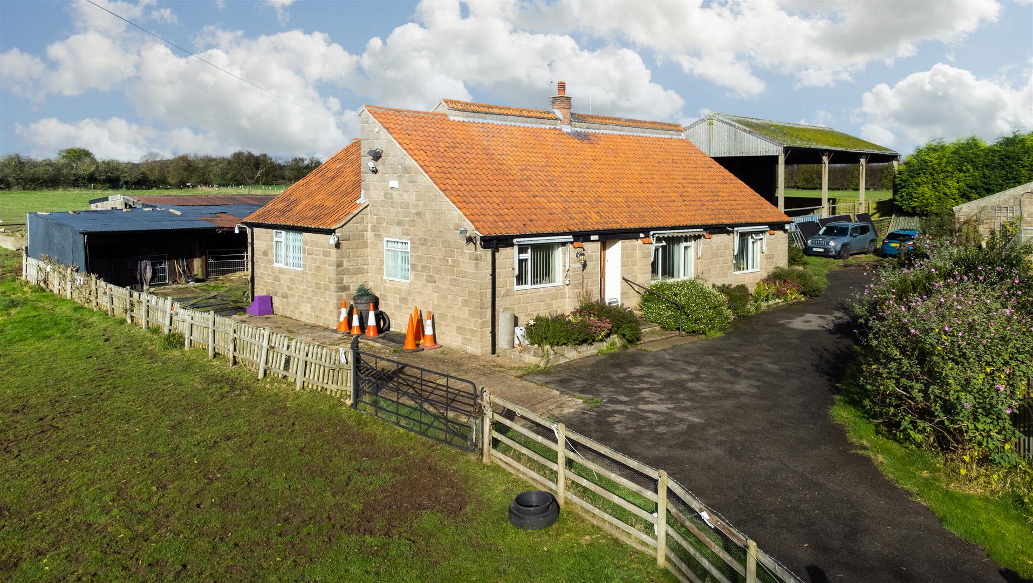* AN INDIVIDUAL BARN CONVERSION * SMALL CLUSTER OF ONLY 3 HOMES * RURAL VIEWS * APPROXIMATELY 1500 SQUARE FEET * FANTASTIC FARMHOUSE STYLE DINING KITCHEN * SPACIOUS LOUNGE WITH FEATURE LOG-BURNER * 2ND RECEPTION ROOM * USEFUL UTILITY ROOM * GROUND FLOOR SHOWER ROOM * 3 BEDROOMS AND MAIN BATHROOM * DRIVEWAY PARKING AND A SINGLE GARAGE * LOVELY ENCLOSED REAR GARDEN *
A fantastic opportunity to purchase an individual barn conversion, quietly situated in a small cluster of only 3 homes with rural views and spacious accommodation which will no doubt appeal to a range of buyers.
The property is well appointed throughout and offers approximately 1500 square feet of accommodation including a fantastic farmhouse style dining kitchen, undoubtedly the hub of the home. There is a spacious lounge with feature log-burner, a 2nd reception room currently used as a craft room/office, a useful utility room and ground floor shower room then to the 1st floor 3 bedrooms and the main bathroom.
The barn is superbly situated on the outskirts of Farnsfield, adjacent to a working farm with rural views, driveway parking and a single garage plus lovely enclosed rear garden.
Viewing is highly recommended to appreciate both the location and character of this attractive and spacious barn conversion.
Acommodation - A solid panelled timber door leads into the reception hall.
Reception Hall - With terracotta style tiled floor, UPVC double glazed window to both the front and rear elevations, stairs to the first floor, central heating radiator, useful understand storage cupboard and doors to rooms.
Kitchen - The spacious farmhouse style kitchen is fitted with a range of painted timber fronted base and wall units with cupboards and drawers, bevelled edge butcher's block style worktops with upstands and an inset ceramic dual bowl sink with mixer tap. Built-in appliances include a Siemens five zone electric hob with extractor hood over, integrated Hotpoint eye level double oven with grill and an integrated Bosch dishwasher. Terracotta style tiled flooring, UPVC double glazed window to the front elevation and rear elevations, UPVC double glazed French doors onto the rear garden and a central heating radiator.
Lounge - The spacious lounge features a semi-vaulted ceiling with exposed timber beams, 2 Velux roof lights and 3 UPVC double glazed windows to the side elevation. There are two central heating radiators, solid oak flooring throughout and a feature exposed brick chimney breast with brick hearth and timber mantle housing a chunky cast-iron burner.
Family Room/Study - Located to the rear of the lounge, with oak effect laminate flooring, central heating radiator and a UPVC double glazed window to the side elevation.
Ground Floor Shower Room - Fitted in white with a traditional suite including pedestal wash basin, a close coupled toilet, and a corner shower cubicle with glazed doors, mains rainfall shower with spray hose and mermaid boarding. Part tiled walls, terracotta style tiled flooring, central heating radiator and UPVC double glazed obscured window to the rear elevation.
Utility Room - The useful utility room is located at the rear of the property with rolled edge worktops and inset single drainer stainless steel sink with tiled splashback's. Terracotta style tiled flooring, plumbing for a washing machine, central heating radiator and a UPVC double glazed window and timber door to the rear elevation.
First Floor Landing - With access hatch to the roof space, central heating radiator and thermostat, UPVC double glazed window to the front elevation and doors to rooms.
Bedroom One - With central heating radiator and UPVC double glazed windows to both the front and rear elevations.
Bedroom Two - A double bedroom with central heating radiator and UPVC double glazed window to the rear elevation.
Bedroom Three - Central heating radiator and UPVC double glazed window to the rear elevation.
Family Bathroom - Fitted with a four piece traditional style suite including close coupled toilet, pedestal wash basin with hot and cold tap and a panel sided bath with hot and cold taps. There is a separate shower enclosure with glazed sliding screens and overhead shower, tiling to the floor and walls, central heating radiator, UPVC double glazed obscured window to the rear elevation and a built-in storage cupboard.
Parking & Garage - Gravelled parking for 2 cars sits to the very front of the property. A single brick built garage is situated adjacent to the barn with further parking to the front.
Gardens - Timber gated side access leads to the fully enclosed rear garden which enjoys a south/westerley aspect and has been landscaped to include a paved patio seating area and shaped lawn edged with block paved pathway and planted borders.
Viewings - By appointment with Richard Watkinson & Partners.
Read less


