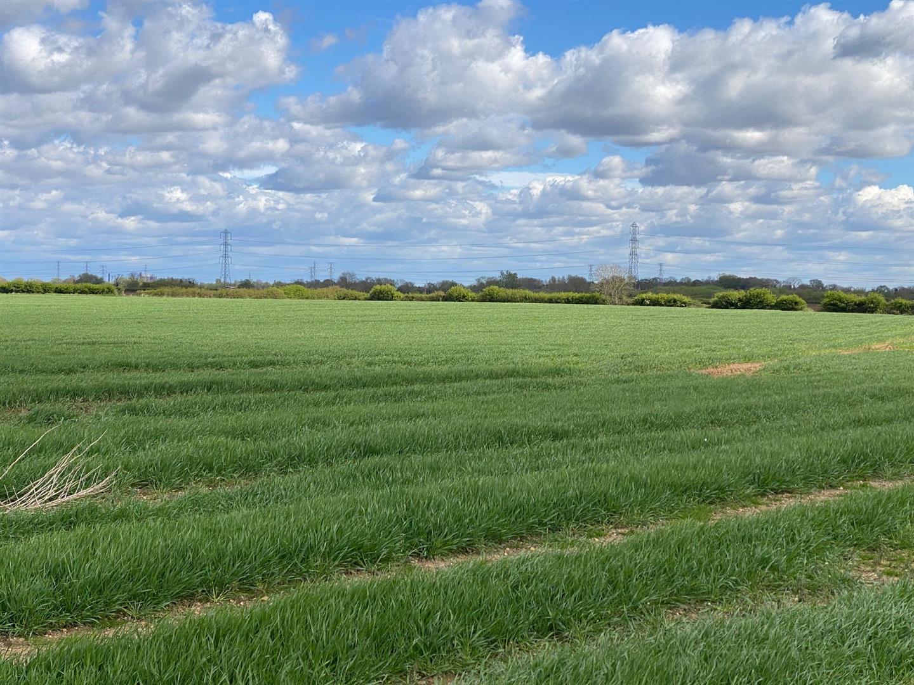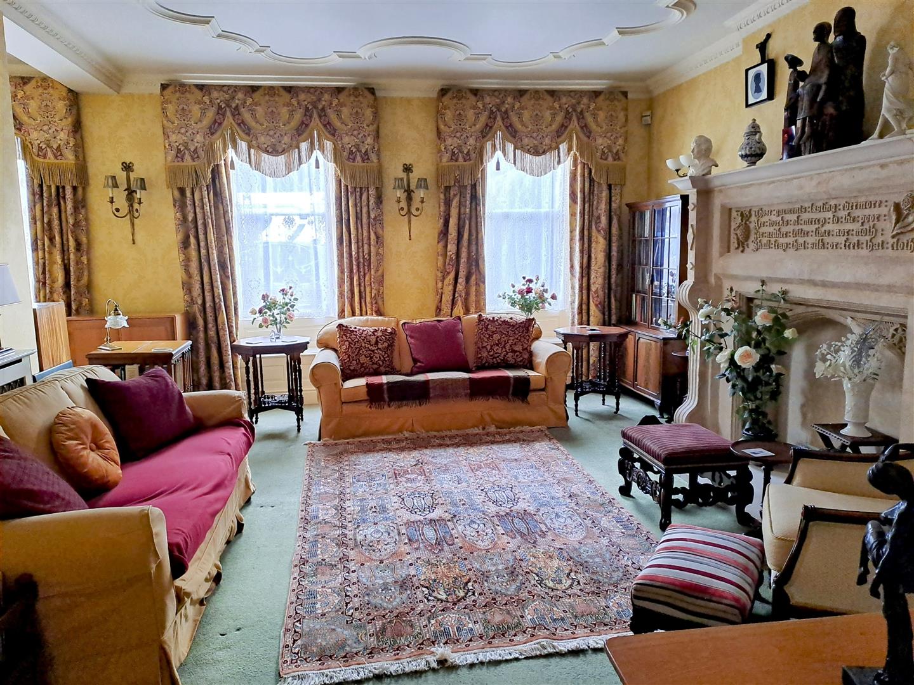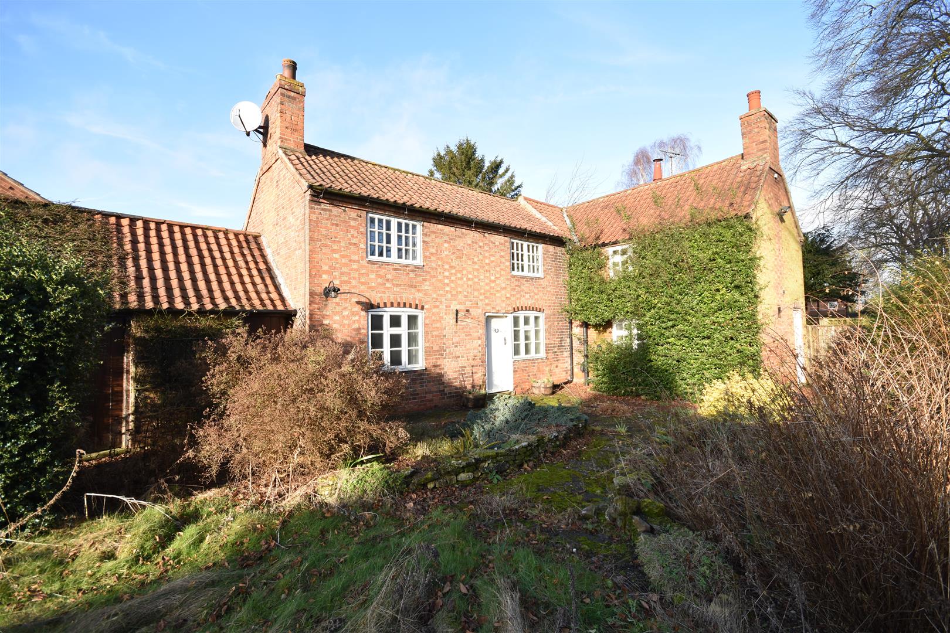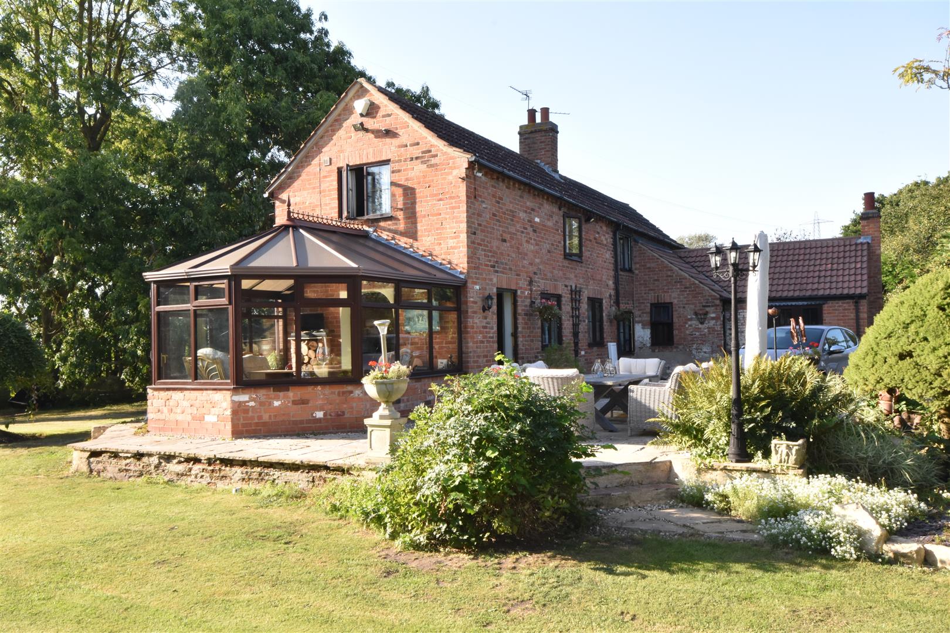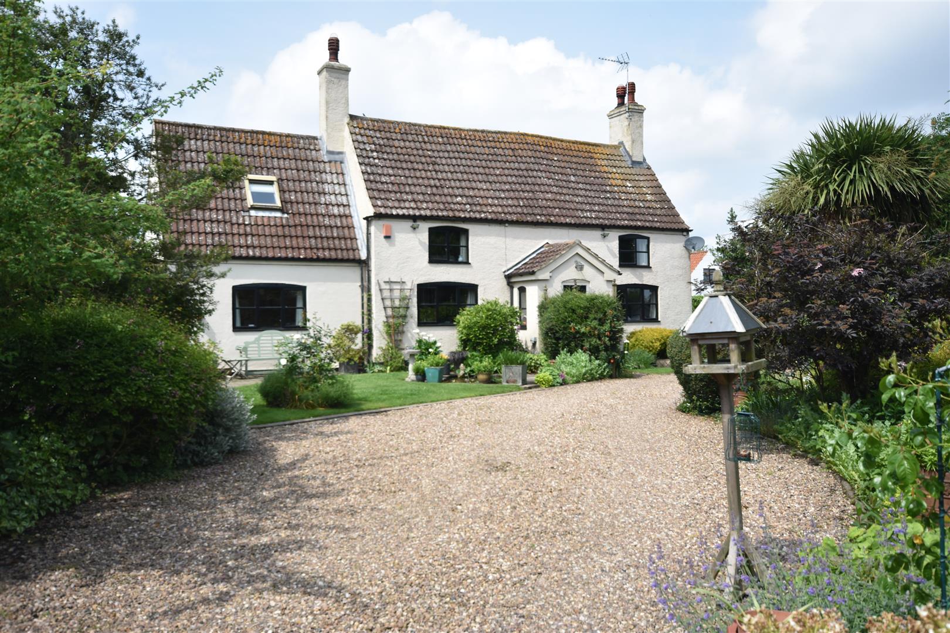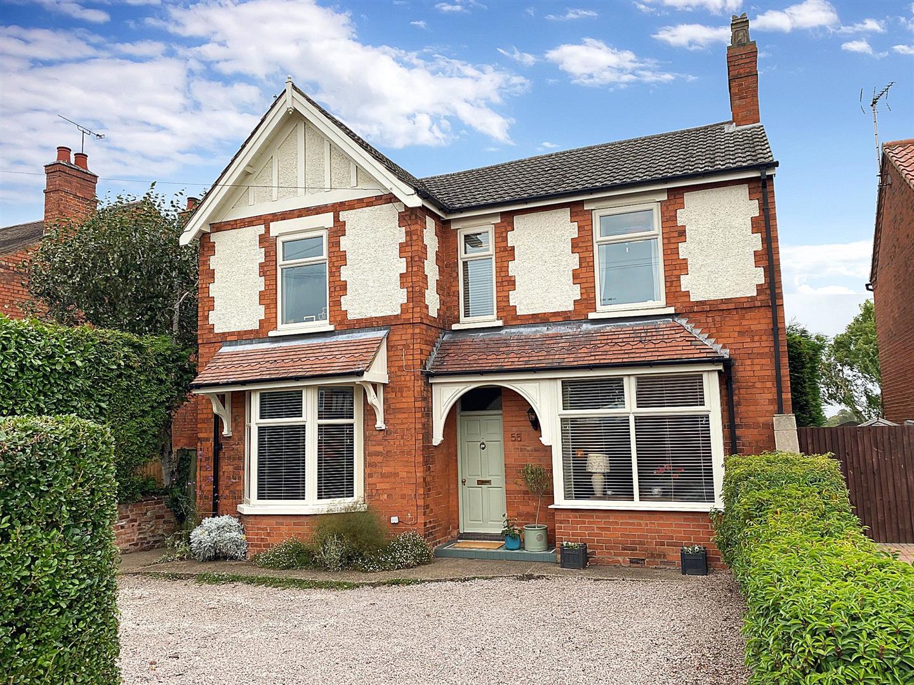A freehold investment producing a gross income of �39,420 per annum, comprising six self-contained flats, fully let on Assured Shorthold Tenancies. The restoration and conversion of this property was completed circa 2011 with the most imaginative design concept retaining the immense character of this Grade II Listed building.
The flats each provide spacious accommodation with varying room sizes. Four flats each have large stores in the cellar. There is a courtyard for communal use and access to the Wharf.
The property is situated within the central core of the historic town of Newark. Within a few metres walking distance are the Castle grounds, riverside park, Georgian market square, St Mary's Church, a bus stop and Morrisons supermarket. The town includes a good range of facilities and amenities, including national and local retailers, supermarkets, banks, restaurants, bars and cafes.
Newark on Trent is a sizeable market town with a residential population of 24,000, together with a catchment area giving a population of 113,000. The area is placed centrally in the UK with access to the A1 and A46 trunk roads. The property is within walking distance of Newark North Gate and Newark Castle railway stations where there are frequent East Coast mainline services to London King's Cross with usual journey times of 75 minutes. Travel times to Nottingham and Lincoln are just under 30 minutes.
The property mainly dates from the late 17th Century, with 19th Century extensions in the courtyard. The building was converted to flats in 2011. The conversion left the historic features and generous room sizes intact with new fixtures and fittings to a high standard. The building is three storeys of brick construction with stone dressings, a hipped and gable roof. The roof is constructed of concrete tiles and pan tiles. Windows to the road elevations are timber vertically sliding sash, the majority with secondary glazing. There are six Dormer windows. The interior has a fine late 17th Century Oak main staircase, a late 17th Century secondary staircase, extensive 18th Century oak panelling to Harbour Masters House and exposed roof timbers.
There are EPC exemptions on three flats. It should be possible to have EPCs on the remaining flats, should it become necessary.
An iconic building in Newark Town Centre and a very interesting investment, producing a gross return of over 10% on the asking price.
Accommodation - Communal reception rooms, main staircase with hall giving rear access to the courtyard.
The main staircase gives access to all flats, the second staircase gives access to Flats 1, 3 and 5.
Flat 1, Ground Floor, 2 Bedroom, 91.5 sq. m, �535 pcm
Boatmans Lodgings, Ground Floor, 2 Bedroom, 72 sq. m, �535 pcm
Flat 2, First Floor, 2 Bedroom, 103.5 sq. m, �650 pcm
Flat 3, First Floor, 2 Bedroom, 60.6 sq. m, �525 pcm
Flat 4, Second Floor, 2 Bedroom, 103.5 sq. m, �550 pcm
Flat 5, Second Floor, 1 Bedroom, 54.3 sq. m, �595 pcm
Flat 1 Harbour Masters House - Ground Floor apartment featuring extensively panelled and spacious accommodation, accessed from the front reception hall. Living room with a dual aspect, spacious separate dining kitchen, two bedrooms, bathroom with shower, storeroom and large cupboard.
Boatmans Lodgings - Ground Floor - Accessed via the front entrance from North Gate and another entrance from the communal area. Living room, separate kitchen, two good sized bedrooms, bathroom with shower. Various inbuilt cupboards. Recently decorated,
Flat 2 Harbour Masters House - First Floor - Attractive extensively panelled accommodation comprising living room with dual aspect, dining kitchen, two bedrooms, bathroom with shower, separate WC. Various inbuilt cupboards.
Flat 3 - First Floor - A wide easy staircase approach to this first floor flat. Open plan dining living kitchen area, two bedrooms, bathroom with shower. Various inbuilt cupboards.
Flat 4 Harbour Masters House - Second Floor - A really spacious flat on the second floor in the roof space with open beams. Living dining room, separate kitchen, two bedrooms, WC, and separate bathroom. Various inbuilt cupboards.
Flat 5 Harbour Masters House - Second Floor - Open plan living room/dining kitchen, bedroom, bathroom with Velux roof light, Various inbuilt cupboards. Recently refurbished kitchen, carpets and new bathroom fittings.
Basement - Four separate store rooms, approached by two staircases.
Outside - A communal rear courtyard, store room and one closet. Access to the Wharf.
Services - Mains water, electricity, and drainage are all connected to the property. Each flat has independent central heating with an electric boiler.
Tenure - The property is freehold and sold subject to existing Assured Shorthold Tenancy Agreements.
Viewing - Strictly by appointment with the selling agents.
Read less


