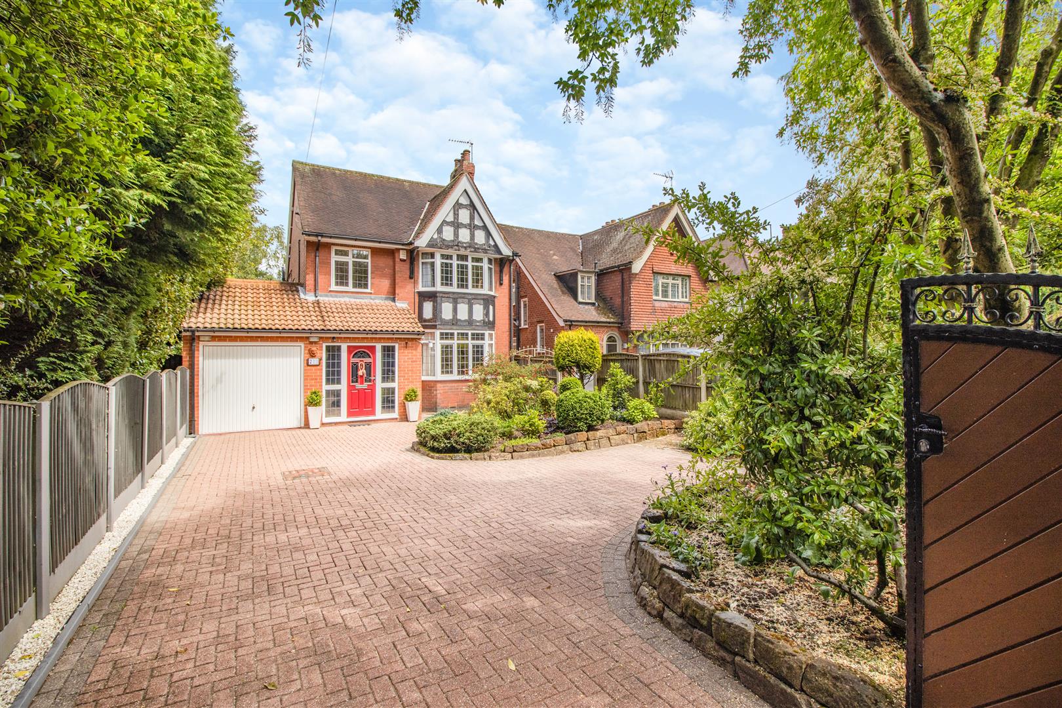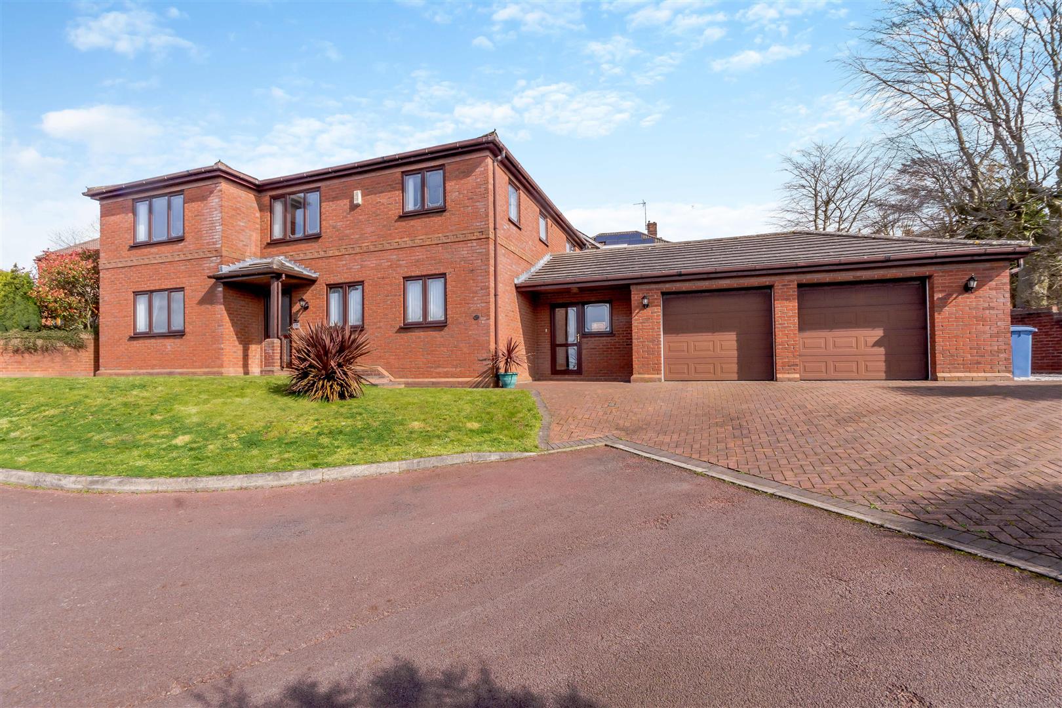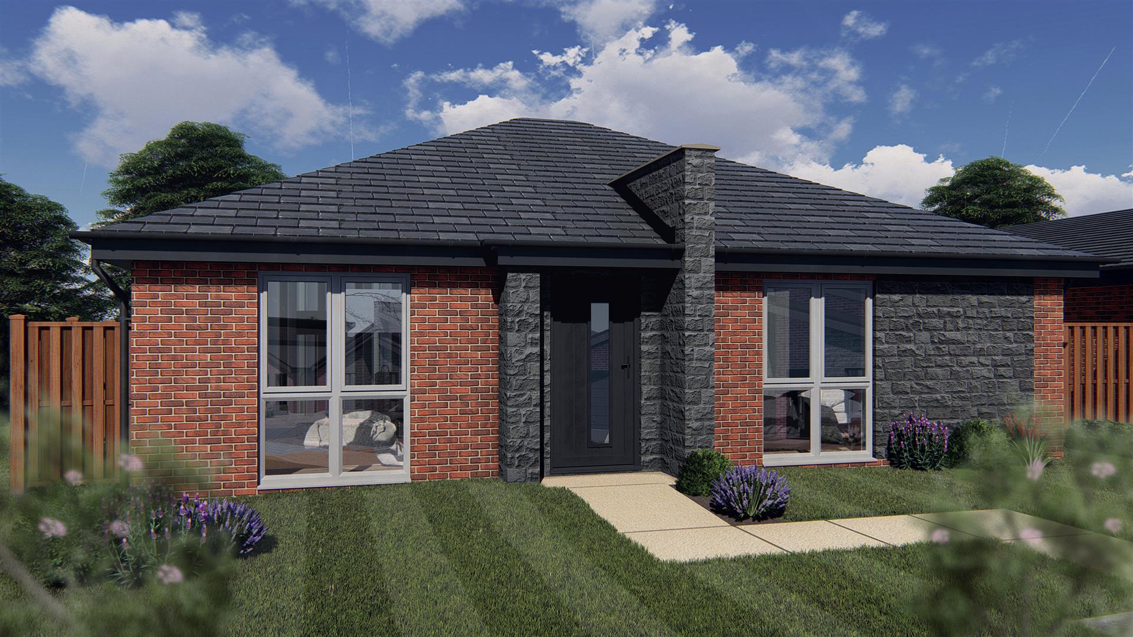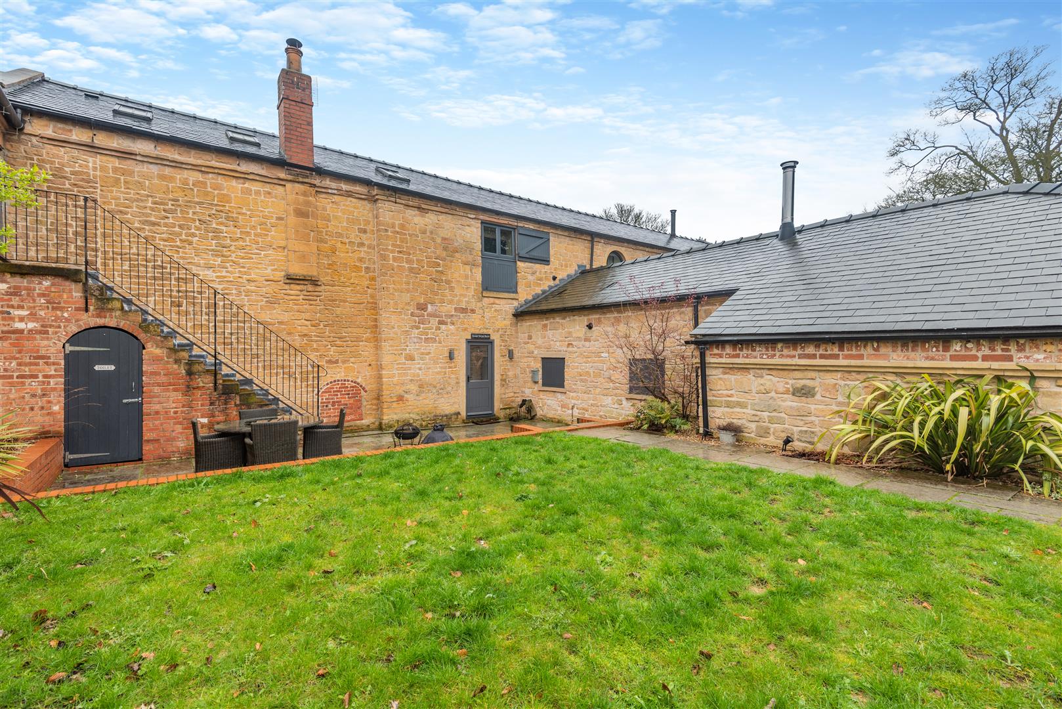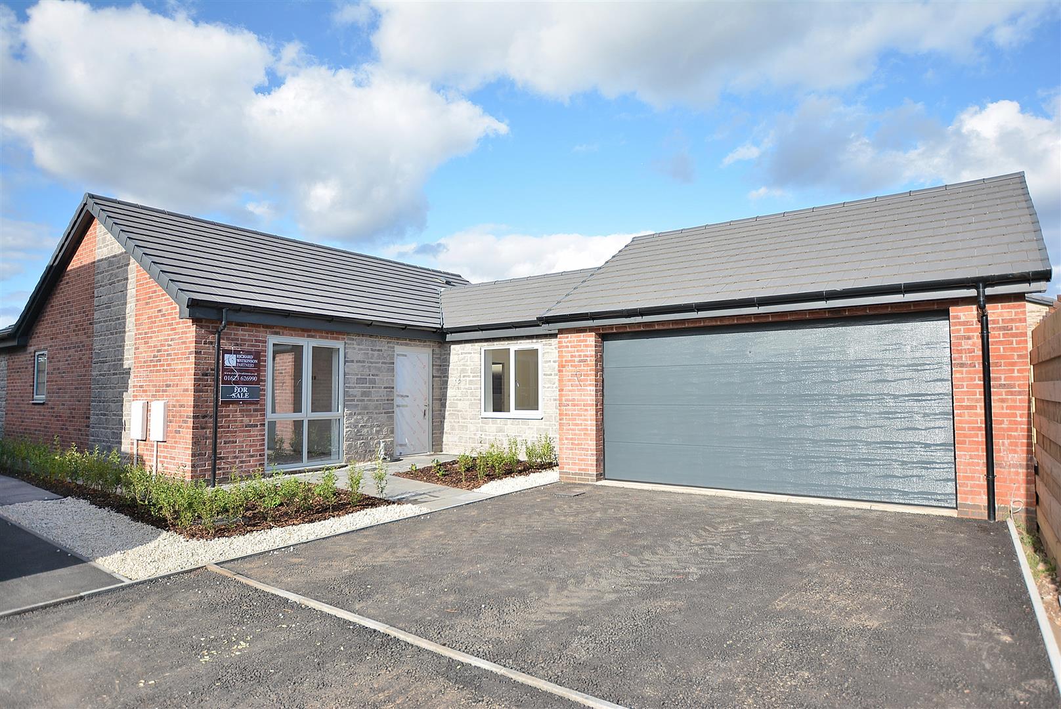A pretty stone built three bedroom detached character house occupying a delightful and good sized plot extending to circa 0.11 of an acre with immaculate gardens in an attractive central village location bordering to the river Poulter.
A rare opportunity to acquire a three bedroom detached character house built from stone elevations dating back to the 18th Century with a two storey rear extension completed during the mid-twentieth Century.
Trout Beck Cottage is positioned in a central village location within the heart of this sought after village, which has a lovely village green and pub with pretty stream (river Poulter) running across it and meandering behind this lovely home, hence its name. The property is presented in immaculate condition throughout and benefits from recent improvements to include a rebuilt staircase and window shutters (plantation shutters to first floor). The property retains character features typical of a property of its age with original beamed ceilings, flagstone floors to the kitchen and utility and a double-sided multi fuel/log burner to the two reception rooms.
The property benefits from gas central heating (Baxi boiler) and UPVC double glazing. The ground floor layout of accommodation comprises a lounge, dining room, a good sized farmhouse style kitchen/breakfast room and utility. The first floor landing leads to three bedrooms and a bathroom with bath and separate shower.
Outside - Trout Beck Cottage stands on a good sized, level plot extending to circa 0.11 of an acre with stone boundary wall frontage and gateposts leading onto a large gravel driveway with ample room for several cars. Due to the good sized and level nature of the plot, the side of the house offers excellent potential for further extension and also there is ample room to build a garage, subject to obtaining necessary planning permissions. There is a front garden laid to lawn with access from the pavement onto a pathway which leads to a front entrance door and round the side and rear of the property. There are two sheds and beautifully maintained landscaped gardens with flagstones, flowerbeds, borders and an immaculately kept lawn. There are two sets of steps in the rear stone boundary wall down to the river Poulter. Behind, by the rear door, there is a superb, stone flagged sun terrace and large covered decked gazebo (11'8" x 8'2") barbecue area with rear high stone wall and external lighting and power. The property is conveniently located for easy access to Mansfield, Chesterfield and Worksop, and it lies within a fifteen minute drive from Clumber Park whilst enjoying a peaceful way of life with the popular local pub, Jug & Glass and some smaller village stores within walking distance.
A UPVC FRONT ENTRANCE DOOR PROVIDES ACCESS THROUGH TO THE:
Dining Room - 3.63m x 3.38m (11'11" x 11'1") - The first of two lovely reception rooms, with exposed beamed ceiling and a double sided multi fuel/log burner open to the lounge with oak mantle above. There is a useful understairs storage cupboard, radiator and double glazed window to the front elevation with window shutters and a window seat.
Lounge - 4.34m x 3.68m (14'3" x 12'1") - With beamed ceiling, double sided multi fuel/log burner open to the dining room, radiator and double glazed window to the front elevation with window shutters and window seat.
Lobby - With staircase rising up to the first floor landing.
Kitchen/Breakfast Room - 4.65m x 4.06m (15'3" x 13'4") - A good sized farmhouse style kitchen, having a range of cream shaker cabinets comprising wall cupboards, including display cabinets with inset lighting, base units and drawers with wood style worktops. Inset 1 ? bowl ceramic sink with drainer and mixer tap. There is a range master Stoves cooking range with two ovens, a grill and a five ring electric included in the sale with stainless steel extractor hood above. There is a Maytag American fridge/freezer also included in the sale. There is space and plumbing for a dishwasher, the freestanding Bosch dishwasher is included in the sale. Radiator, flagstone floor and four double glazed windows to the side and rear elevations.
Utility - 2.90m x 1.83m (9'6" x 6'0") - Having a flagstone floor, beamed ceiling and a lovely original stripped pine door to the lobby area which leads to the dining room and lounge. Plumbing for a washing machine and space for a tumble dryer and work surfaces. There is access to a loft, radiator and consumer box, double glazed window and door to the rear elevation.
First Floor Landing - With built-in storage cupboard.
Bedroom 1 - 4.32m x 3.66m (14'2" x 12'0") - A spacious double bedroom, having fitted wardrobes, radiator and double glazed window to the front elevation with window shutters and window seat.
Bedroom 2 - 3.71m x 3.40m (12'2" x 11'2") - A second double bedroom, having a built-in storage cupboard plus additional fitted wardrobes. Radiator, loft hatch and double glazed window to the front elevation with window shutters and window seat.
Bedroom 3 - 4.62m x 1.80m (15'2" x 5'11") - Plus door reveal (3'9" x 2'2"). A dual aspect bedroom, with radiator, loft hatch and double glazed windows side and rear elevations.
Family Bathroom - 3.30m x 2.16m (10'10" x 7'1") - Having a contemporary four piece white suite comprising a roll top bath with claw feet, mixer tap and shower handset. Separate shower enclosure. WC with high level cistern. Pedestal wash hand basin. Radiator with chrome towel holder. Half panelled walls and obscure double glazed window to the rear elevation.
Viewing Details - Strictly by appointment with the selling agents. For out of office hours please call Alistair Smith, Director at Richard Watkinson and Partners on 07817-283-521.
Tenure Details - The property is freehold with vacant possession upon completion.
Services Details - All mains services are connected.
Mortgage Advice - Mortgage advice is available through our independent mortgage advisor. Please contact the selling agent for further information. Your home is at risk if you do not keep up with repayments on a mortgage or other loan secured on it.
Fixtures & Fittings - Any fixtures and fittings not mentioned in these details are excluded from the sale price. No services or appliances which may have been included in these details have been tested and therefore cannot be guaranteed to be in good working order.
Read less


