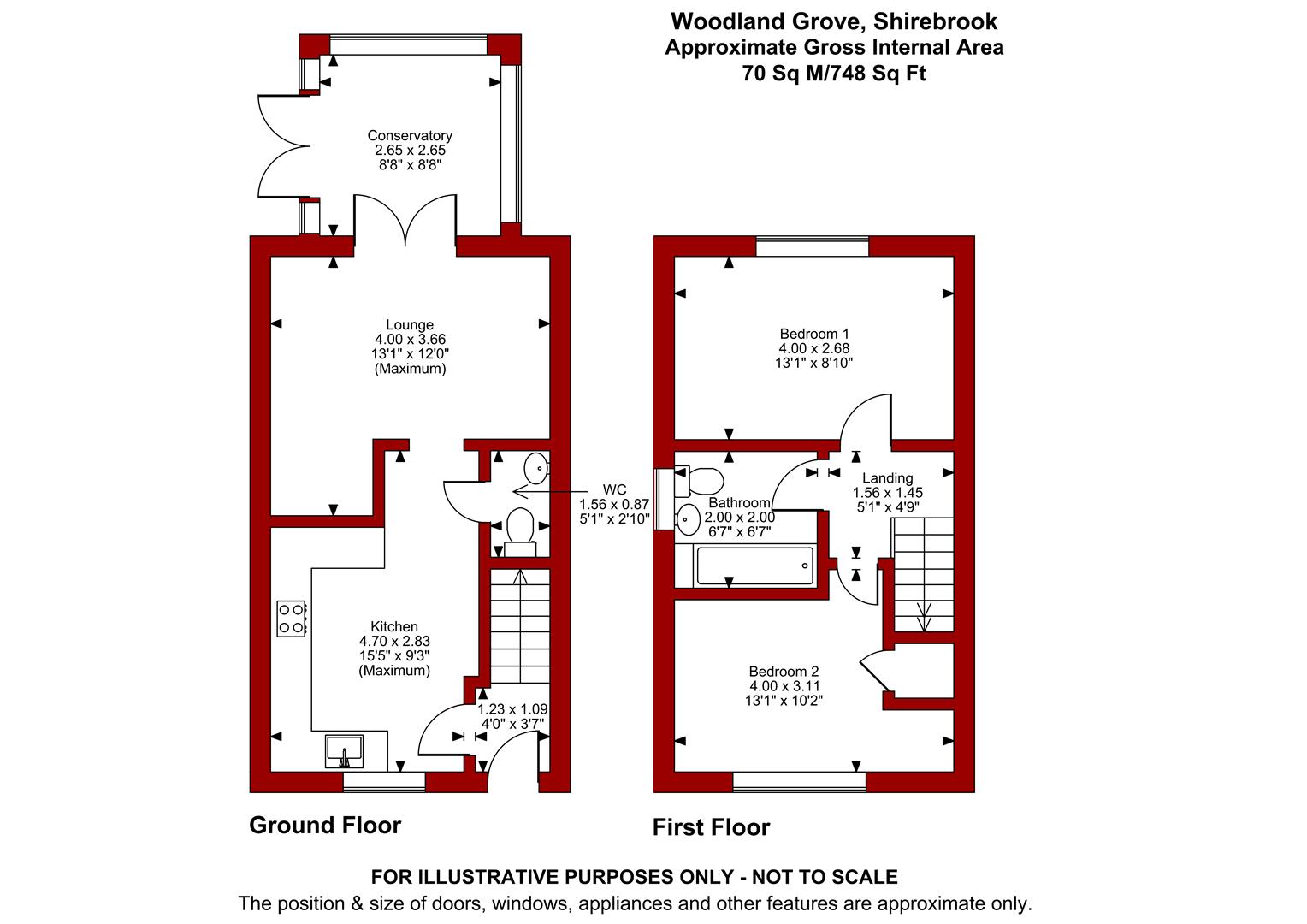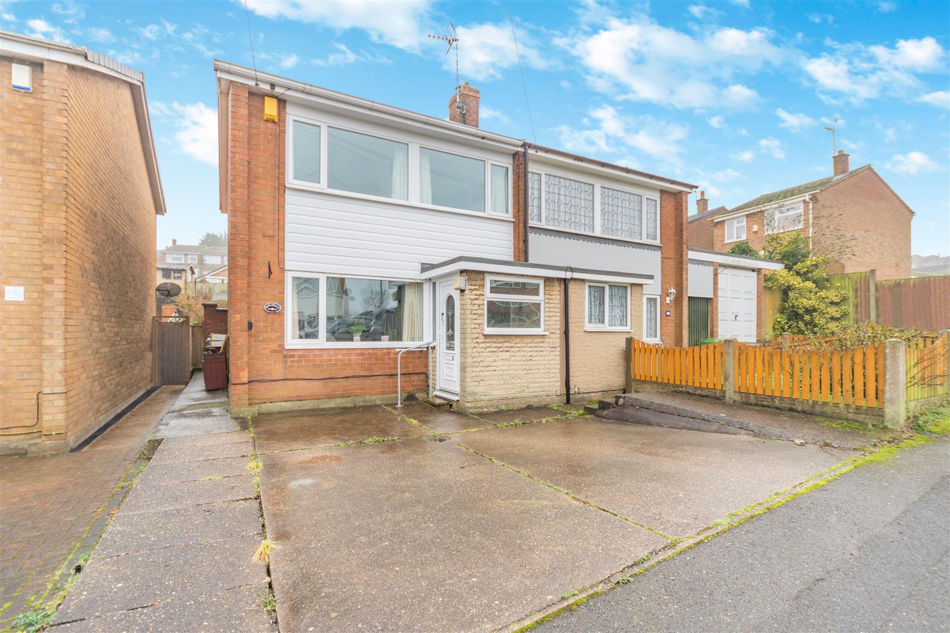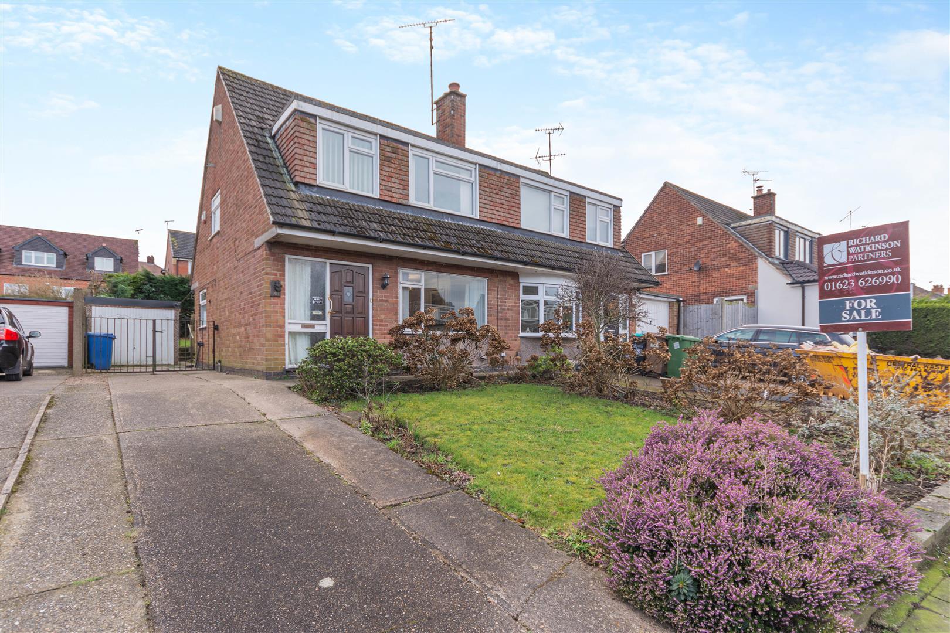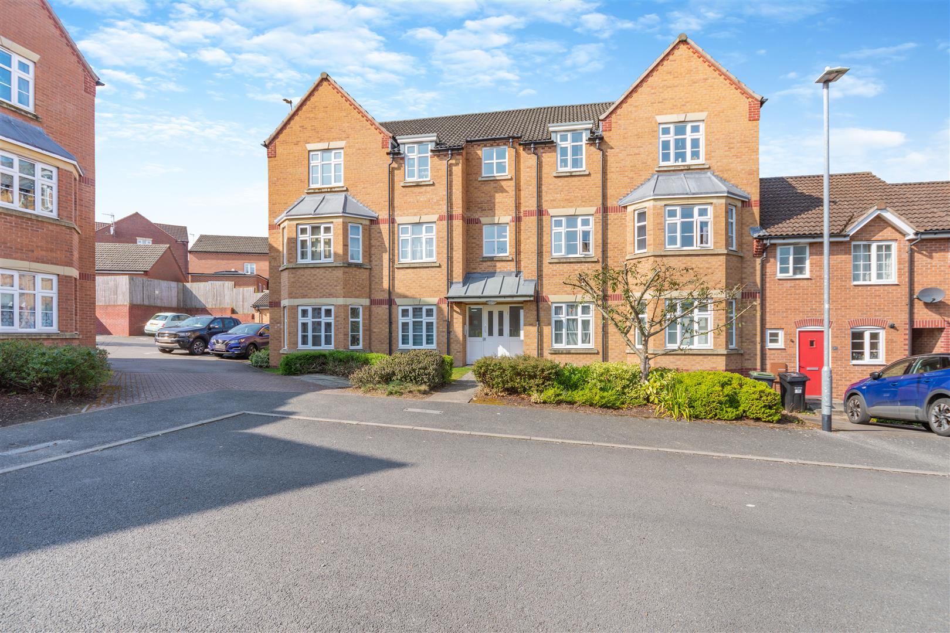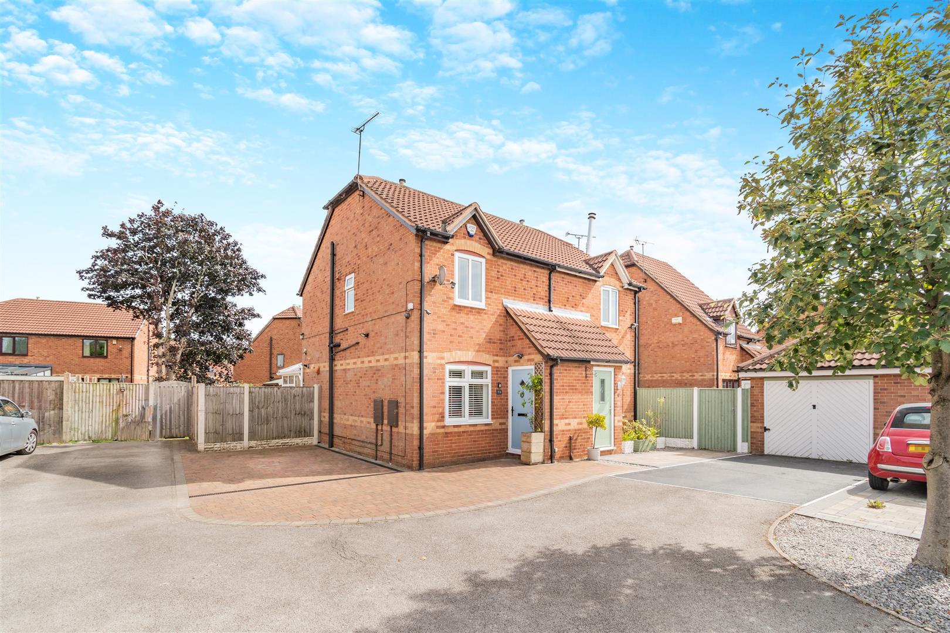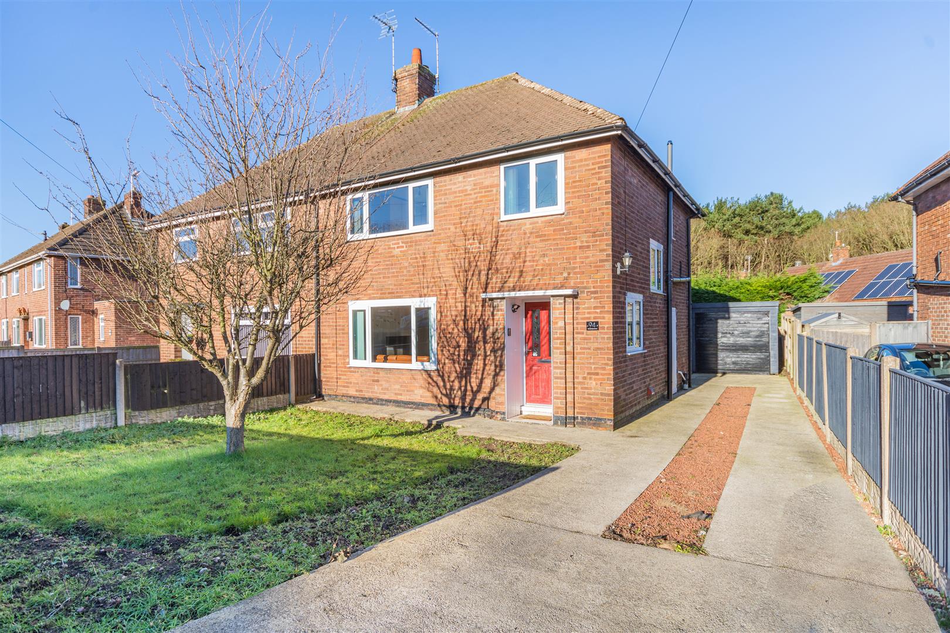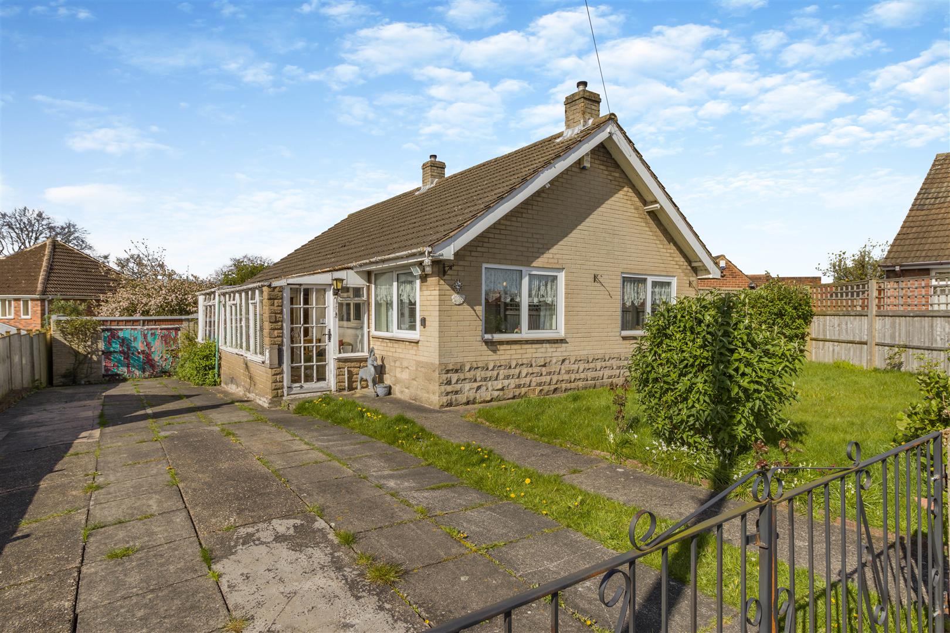Viewing is highly recommended at this modern two double bedroom semi detached house ideal for first time buyers, situated on the southern edge of Shirebrook.
A modern two double bedroom semi detached house built in 2021, situated within this new and popular development on the southern edge of Shirebrook.
The living accommodation with gas central heating and UPVC double glazing comprises an entrance hall, downstairs WC, kitchen with integrated appliances, lounge and a conservatory. The first floor landing leads to two bedrooms and a modern bathroom.
Outside - Externally, there is a lawned front garden and a paved pathway leading to the front entrance door. A tandem length driveway to the side of the house provides off road parking for two cars with a gate at the end providing access to the rear garden. To the rear of the property, there is a paved patio, an enclosed decked area, lawn and a shed.
A FRONT ENTRANCE DOOR PROVIDES ACCESS THROUGH TO THE:
Entrance Hall - With radiator and stairs to the first floor landing.
Kitchen - 4.37m max x 3.02m (14'4" max x 9'11") - Having wall cupboards, base units and drawers with work surfaces above with matching upstands. Inset 1 1/2 bowl stainless steel sink with drainer and mixer tap. Integrated cooking appliances include a single electric oven, four ring ceramic hob and extractor hood above. Integrated washing machine and integrated fridge/freezer. Radiator, vinyl floor and double glazed window to the front elevation.
Downstairs Wc - 1.55m x 0.84m (5'1" x 2'9") - Having a low flush WC. Pedestal wash hand basin with mixer tap and tiled splashbacks. Radiator and extractor fan.
Lounge - 3.96m x 3.68m max (13'0" x 12'1" max) - With radiator and French doors leading to:
Conservatory - 2.57m x 2.18m (8'5" x 7'2") - With vertical radiator and French doors leading out onto the rear garden.
First Floor Landing - With loft hatch and radiator.
Bedroom 1 - 3.96m x 2.67m (13'0" x 8'9") - With radiator and double glazed window to the rear elevation.
Bedroom 2 - 3.96m max x 3.10m (13'0" max x 10'2") - Having a built-in storage cupboard with shelving. Radiator and double glazed window to the front elevation.
Bathroom - 1.98m x 1.98m (6'6" x 6'6") - Having a panelled bath with mixer tap and shower over. Vanity unit with inset wash hand basin with mixer tap and storage cupboard beneath. Low flush WC. Radiator, extractor fan, part tiled walls and obscure double glazed window to the side elevation.
Management Company - Please note, there is a service charge payable on this development - amount to be confirmed.
Viewing Details - Strictly by appointment with the selling agents. For out of office hours please call Alistair Smith, Director at Richard Watkinson and Partners on 07817-283-521.
Tenure Details - The property is freehold with vacant possession upon completion.
Services Details - All mains services are connected.
Mortgage Advice - Mortgage advice is available through our independent mortgage advisor. Please contact the selling agent for further information. Your home is at risk if you do not keep up with repayments on a mortgage or other loan secured on it.
Fixtures & Fittings - Any fixtures and fittings not mentioned in these details are excluded from the sale price. No services or appliances which may have been included in these details have been tested and therefore cannot be guaranteed to be in good working order.
Read less

