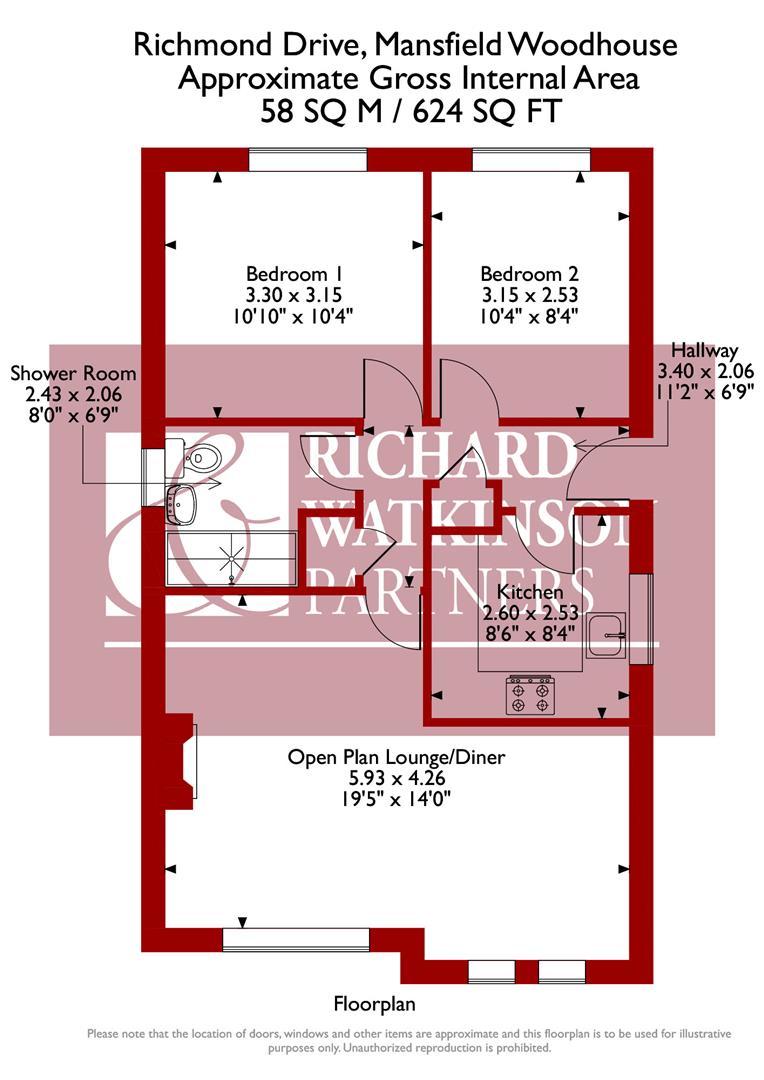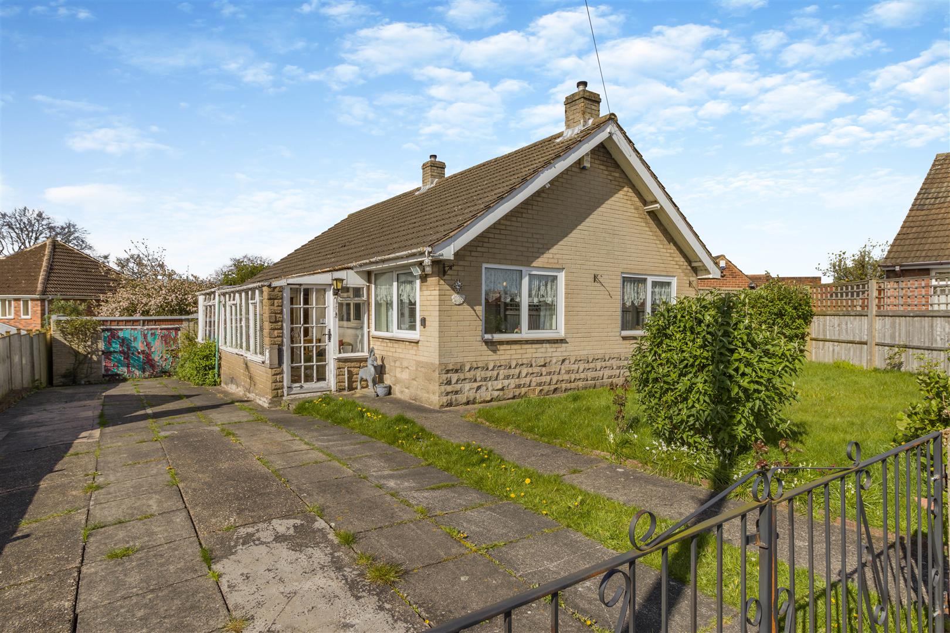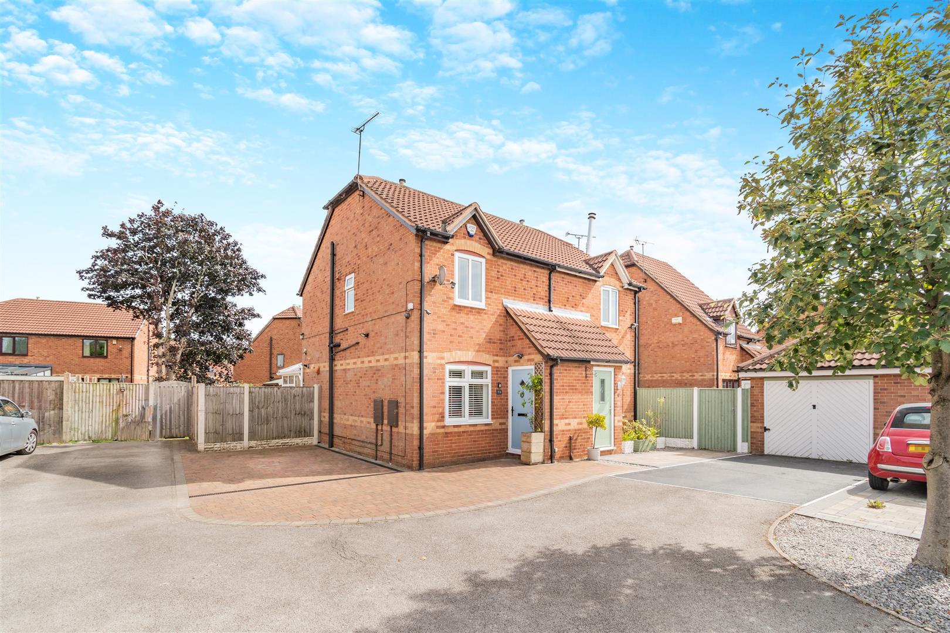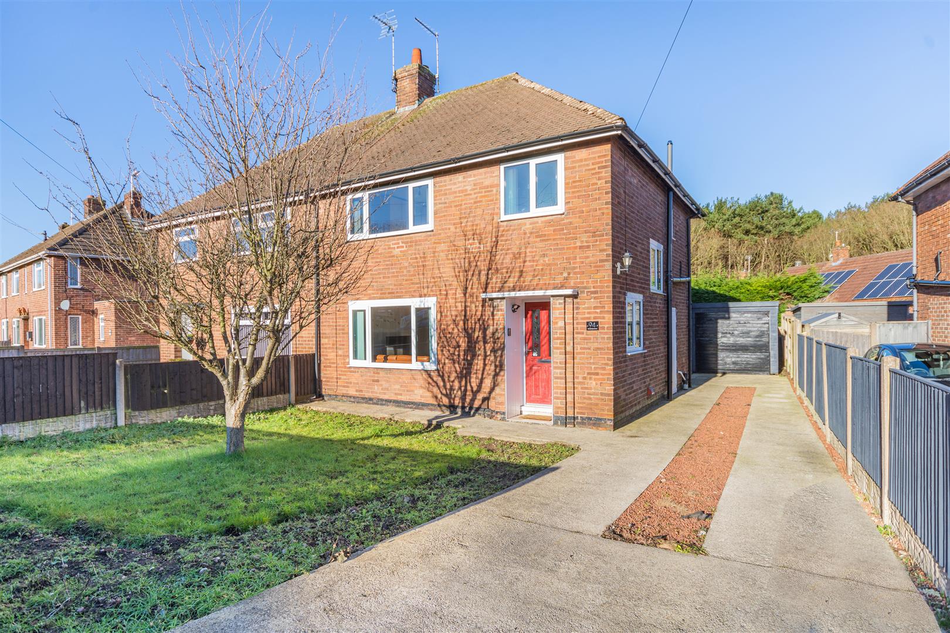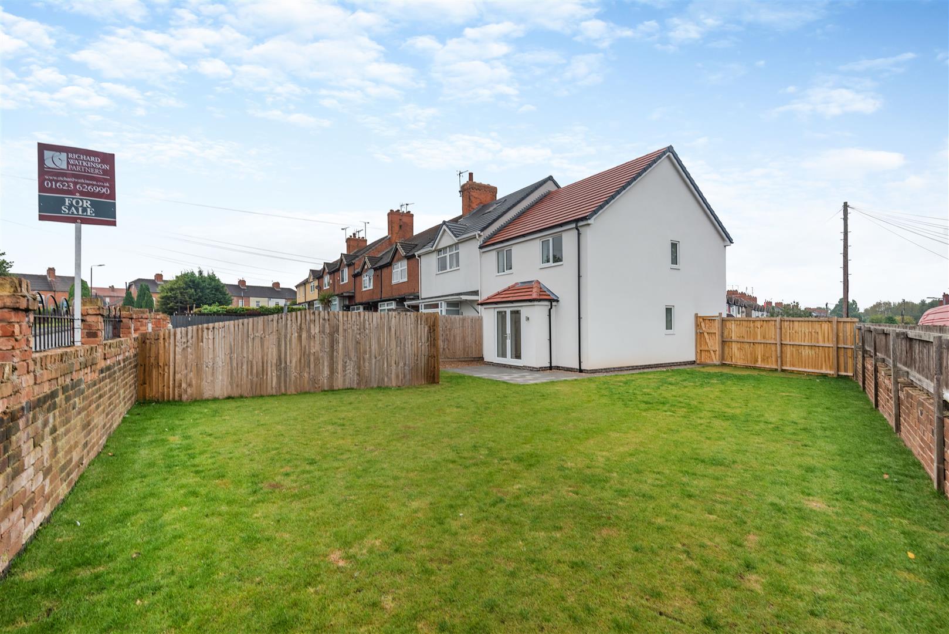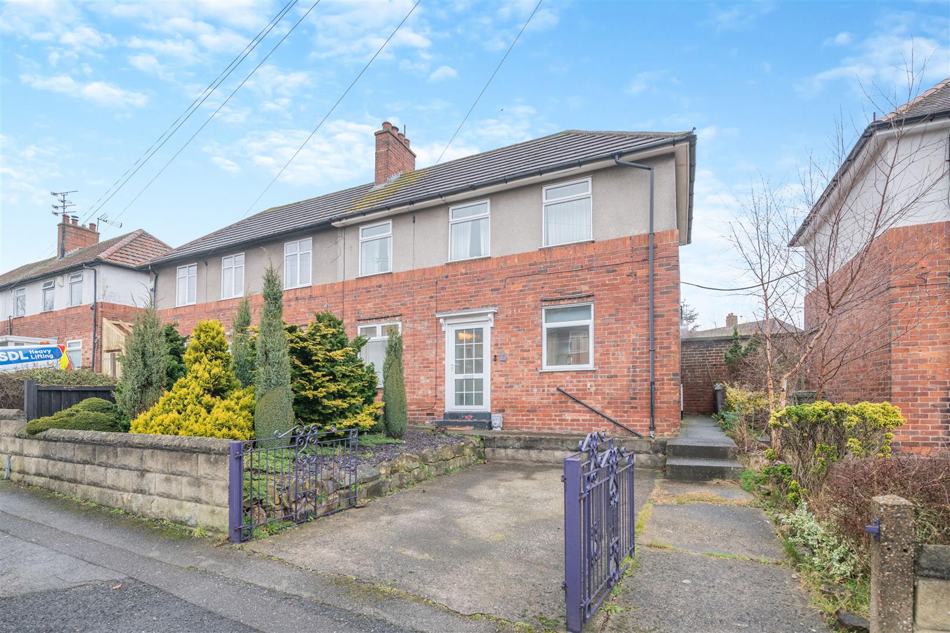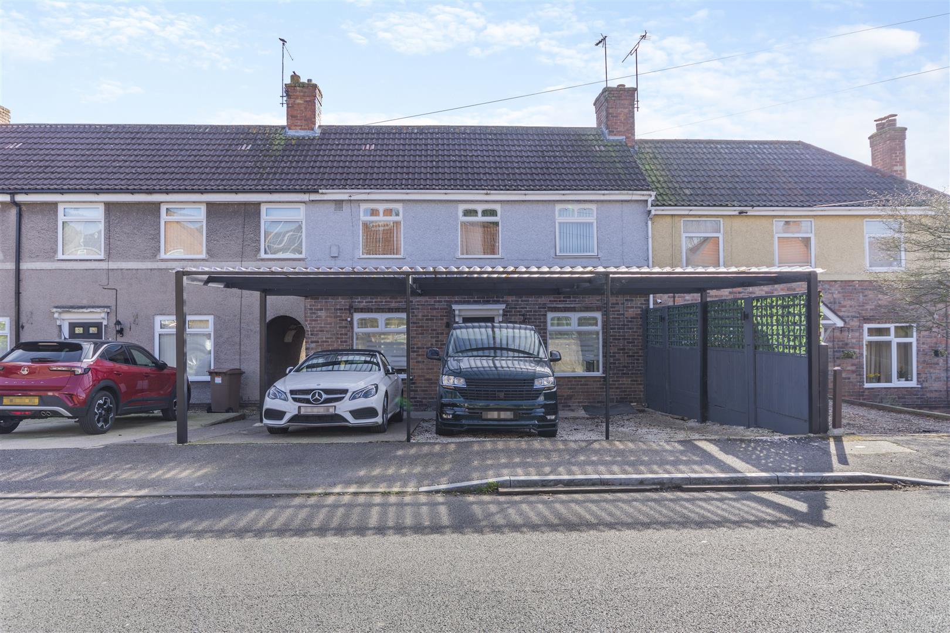** NO CHAIN ** A two bedroom detached bungalow with a south west facing rear garden in a cul-de-sac position.A two bedroom detached bungalow with excellent potential on the southern edge of Mansfield Woodhouse. The property with gas central heating and UPVC double glazing comprises an entrance hall, kitchen, lounge/diner, two bedrooms and a shower room.Externally, there is a low maintenance front garden laid to artificial turf, Indian sandstone paving and gravel. A block paved driveway leads to a gated carport to the side of the bungalow with further block paving leading round to the rear garden. To the rear of the property, there are two Indian sandstone patios, a path, ample gravel areas a...
Read more** NO CHAIN ** A two bedroom detached bungalow with a south west facing rear garden in a cul-de-sac position.
A two bedroom detached bungalow with excellent potential on the southern edge of Mansfield Woodhouse. The property with gas central heating and UPVC double glazing comprises an entrance hall, kitchen, lounge/diner, two bedrooms and a shower room.
Externally, there is a low maintenance front garden laid to artificial turf, Indian sandstone paving and gravel. A block paved driveway leads to a gated carport to the side of the bungalow with further block paving leading round to the rear garden. To the rear of the property, there are two Indian sandstone patios, a path, ample gravel areas and plants enjoying a south west facing aspect.
The property is offered to the market with the benefit of no upward chain and viewings can be arranged by appointment with the selling agent.
Outside - There is a low maintenance front garden laid to artificial turf, Indian sandstone paving and gravel. A block paved driveway leads to a gated carport to the side of the bungalow with further block paving leading round to the rear garden. The rear garden enjoys a south west facing aspect with two Indian sandstone patios, a path, ample gravel areas and plants.
A UPVC DOUBLE GLAZED SIDE ENTRANCE DOOR PROVIDES ACCESS THROUGH TO THE:
Entrance Hall - With airing cupboard (4'7" x 2'7") housing the hot water cylinder and Worcester Bosch gas fired central heating boiler.
Kitchen - 2.69m x 2.62m (8'10" x 8'7") - Having wall cupboards, base units and drawers with work surfaces above. Inset stainless steel sink with drainer. Space for a cooker and space for a fridge and freezer. Radiator and double glazed window to the side elevation.
Open Plan Lounge/Diner - 6.07m x 4.37m (19'11" x 14'4") - (10'1" into dining area). Having a gas fire with marble hearth and Adam's style surround. Two radiators, coving to ceiling and three double glazed windows to the front elevation.
Bedroom 1 - 3.40m x 3.25m (11'2" x 10'8") - With radiator and double glazed window to the rear elevation.
Bedroom 2 - 3.25m x 2.64m (10'8" x 8'8") - With radiator and double glazed window to the rear elevation.
Shower Room - 2.16m x 1.63m (7'1" x 5'4") - (Plus door reveal). Having a three piece white suite comprising a shower cubicle with seat and electric shower. Pedestal wash hand basin and low flush WC. Radiator and obscure double glazed window to the side elevation.
Viewing Details - Strictly by appointment with the selling agents. For out of office hours please call Alistair Smith, Director at Richard Watkinson and Partners on zero seven eight one seven two eight three five two one.
Tenure Details - The property is freehold with vacant possession upon completion.
Services Details - All mains services are connected.
Mortgage Advice - Mortgage advice is available through our independent mortgage advisor. Please contact the selling agent for further information. Your home is at risk if you do not keep up with repayments on a mortgage or other loan secured on it.
Fixtures & Fittings - Any fixtures and fittings not mentioned in these details are excluded from the sale price. No services or appliances which may have been included in these details have been tested and therefore cannot be guaranteed to be in good working order.
Read less

