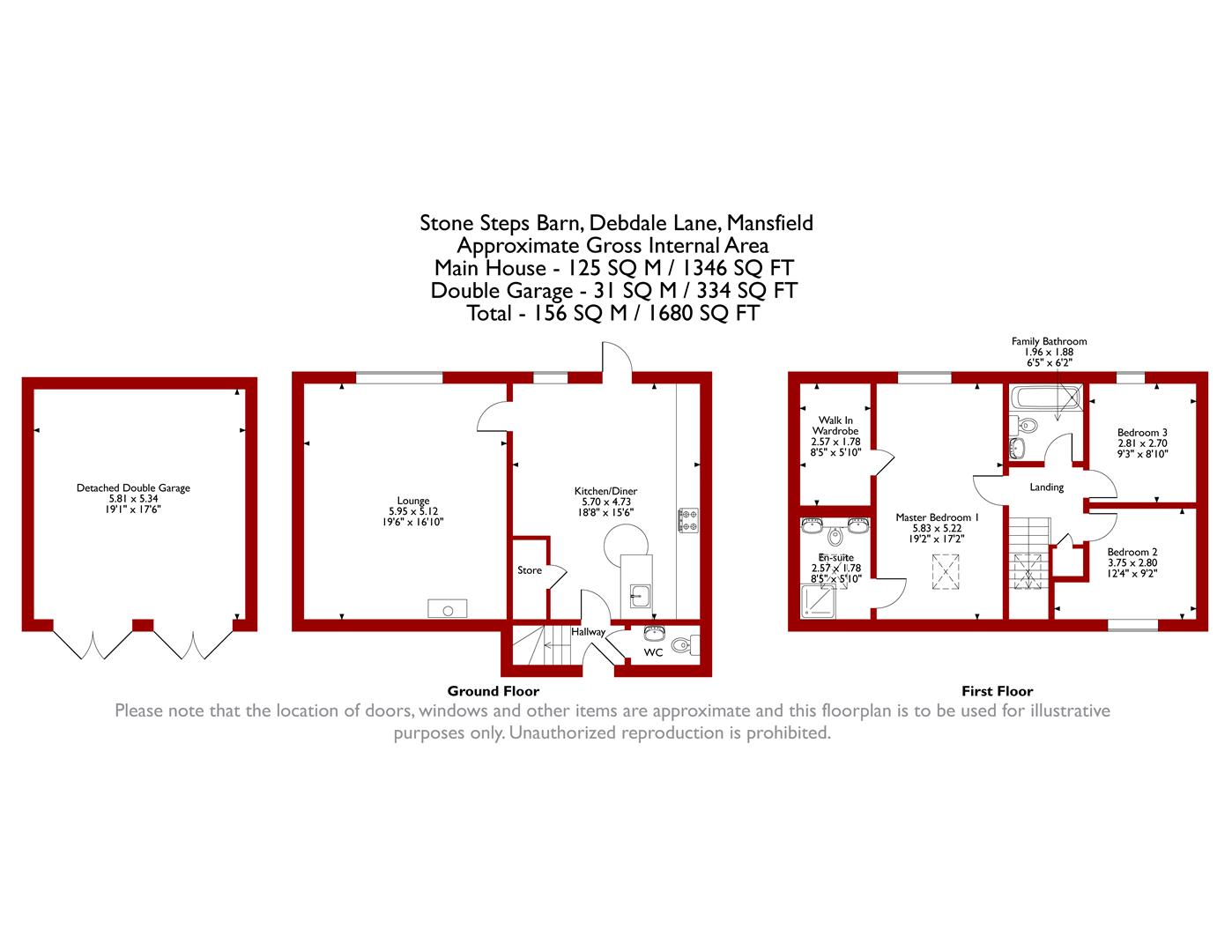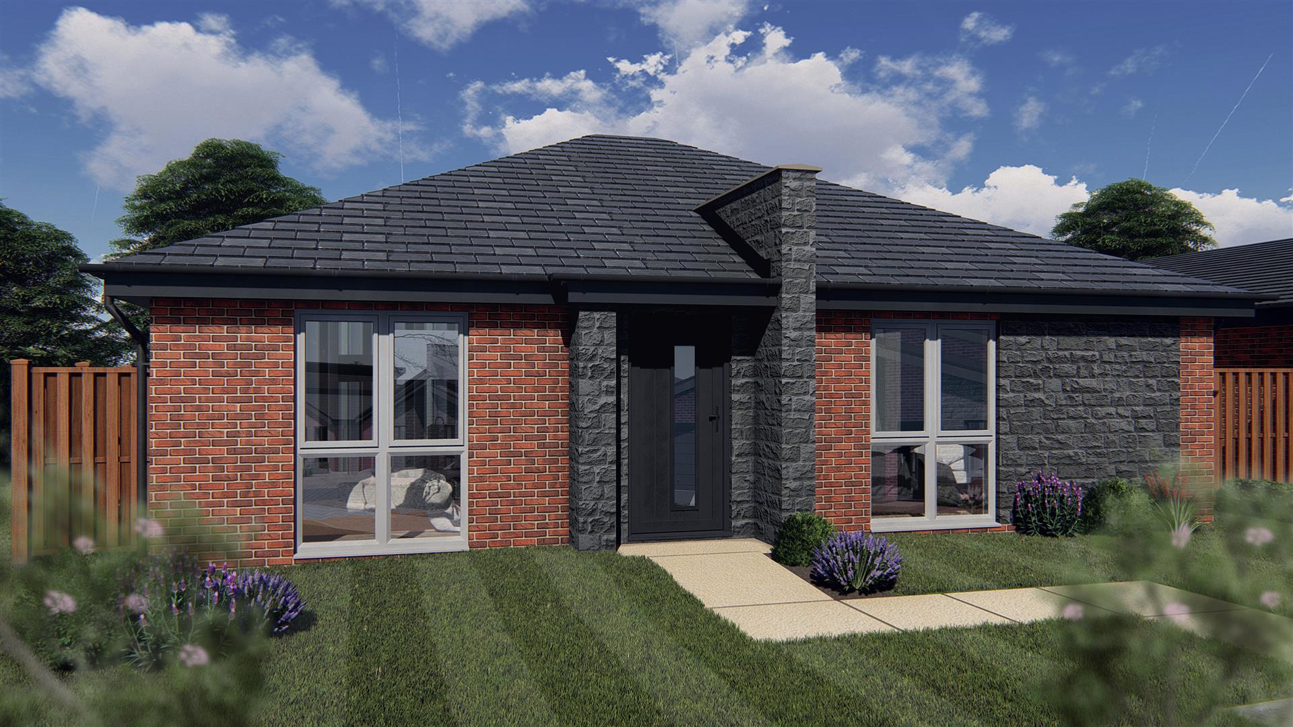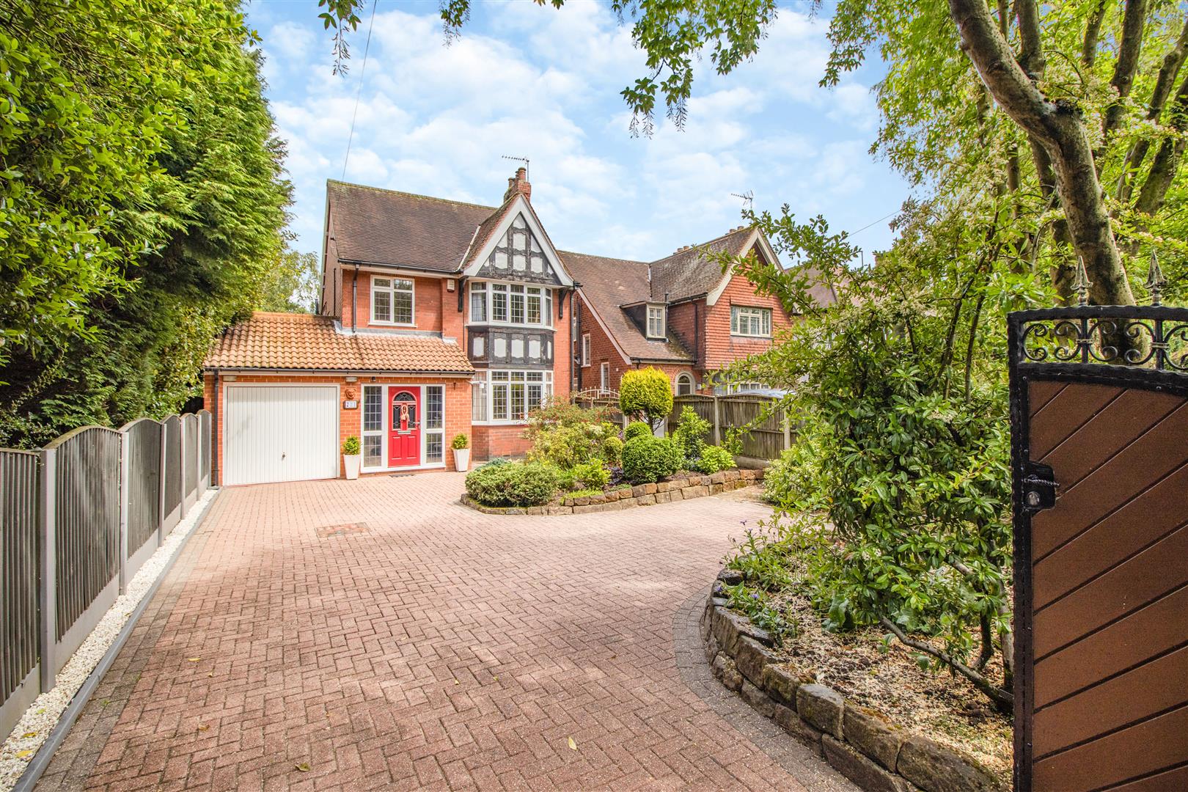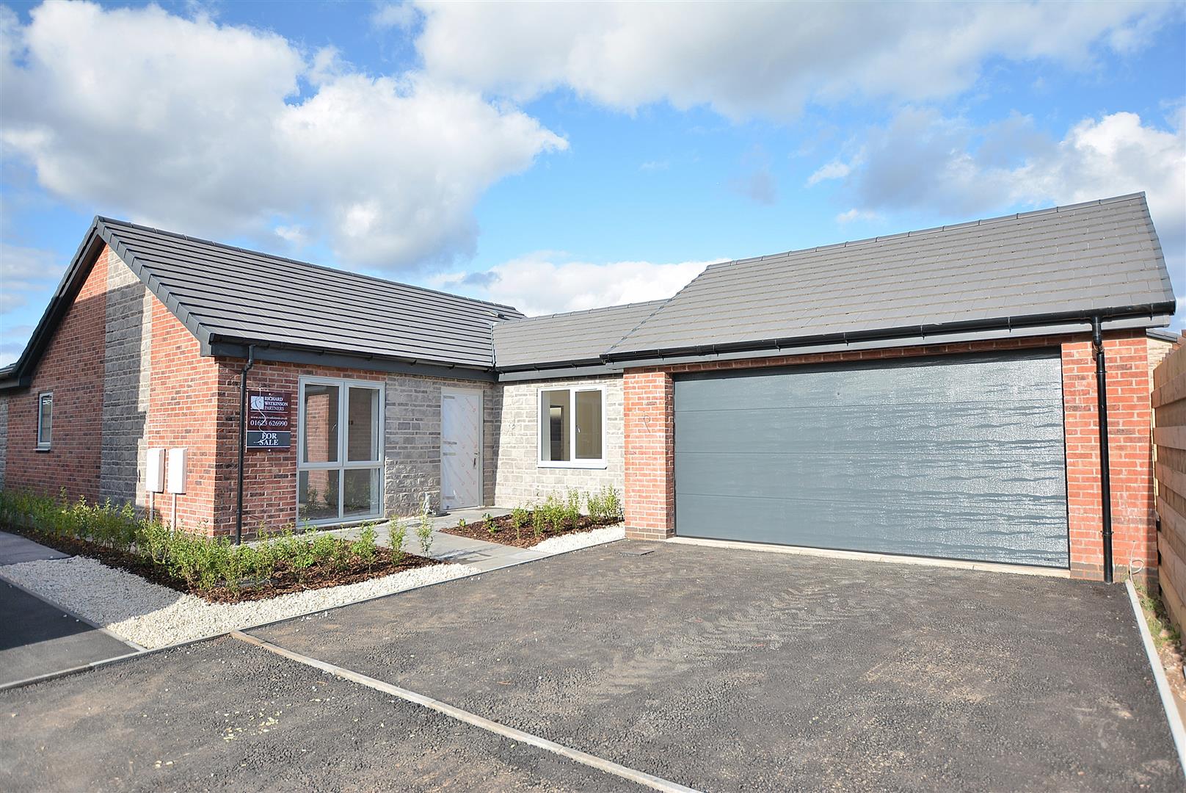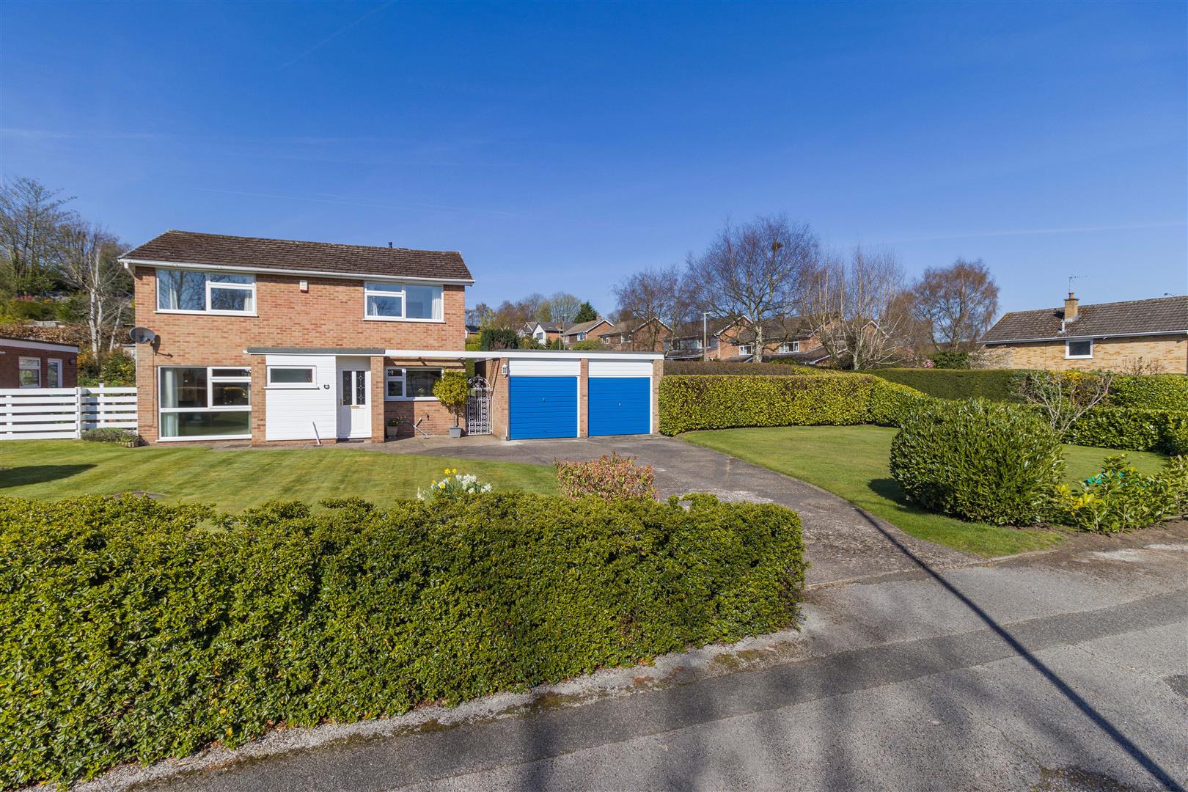** NO CHAIN ** A stunning three bedroom barn conversion situated in a Conservation Area in a most delightful semi-rural style setting adjacent to the Ox Close Trail yet within close proximity to excellent amenities and within walking distance to Mansfield Woodhouse train station.
Stone Steps Barn was formally part of Debdale Hall Farm, a substantial Grade II Listed stone building dating back to the 18th Century, converted in 2014 to form a range of impressive barn conversions sympathetically renovated and completed to an exceptional high standard.
The property boasts character features typical of the era of construction with high ceilings to the ground floor, vaulted ceilings to the first floor with stunning king post trusses, complemented by 21st Century modern day fixtures and fittings.
The layout of living accommodation comprises an entrance hall, WC, lounge with log burner and feature arched window allowing an abundance of natural daylight into the room, and an open plan kitchen/diner with island and integrated appliances. The first floor landing leads to a large master bedroom suite with wonderful King post trusses treated with Danish oil. The master bedroom has the benefit of an en suite and a separate walk-in wardrobe. There are two further double bedrooms and a bathroom. The property has an alarm system, timber double glazed windows and doors and gas central heating with underfloor heating to the ground floor and radiators to the first floor.
Overall, this is a fantastic opportunity to purchase a unique home and viewing is highly recommended.
Outside - The property occupies a wonderful semi-rural style location yet conveniently located within easy reach of excellent facilities and amenities in Mansfield and Mansfield Woodhouse. The property is approached from two separate entrances off Debdale Lane down a long woodland driveway which leads to a group of barn conversions at the end. There is a farm gate entrance which leads onto a shared gravel driveway to a courtyard parking area with turning space and an oak framed detached double garage equipped with power and light. There are gardens to the front and rear - including a lovely west facing rear garden featuring a substantial Indian sandstone patio offering a superb entertaining area. In addition, the rear garden has a low retaining brick walled boundary on two sides between the patio and a raised lawn. There are pebble borders on both sides with attractive plants and shrubs, and there is a useful garden storage outbuilding. The front garden is laid to block paving throughout with ample space to keep potted plants and a log store.
A TIMBER DOUBLE GLAZED ENTRANCE DOOR PROVIDES ACCESS THROUGH TO THE:
Entrance Hall - With tiled floor, double power point, beamed ceiling and staircase with inset LED lighting leads to the first floor landing.
Wc - 1.73m x 1.02m (5'8" x 3'4") - Having a contemporary two piece white suite comprising a low flush WC with enclosed cistern. Wall hung wash hand basin with chrome mixer tap, tiled splashbacks and storage cupboard beneath. Tiled floor, extractor fan, display work surfaces on two sides and wall mounted Worcester Bosch gas central heating boiler.
Open Plan Kitchen/Diner - 5.72m x 4.72m (18'9" x 15'6") - A superb open plan kitchen/diner, having a range of contrasting cream and grey cabinets comprising wall cupboards with under lighting, base units and drawers with wood worktops above. Integrated stainless appliances include a oven and separate microwave/grill, five ring gas hob and extractor hood above. Integrated fridge/freezer. There is a large island with fitted breakfast table on the end. There is an inset ceramic sink with chrome mixer tap, and matching wood worktops. There are further base units and an integrated dishwasher. Engineered oak floor, underfloor heating, feature beamed ceiling, ample ceiling spotlights, further light points, large understairs storage cupboard, double glazed window and door leading out onto the low maintenance front garden.
Lounge - 5.64m x 5.11m (18'6" x 16'9") - A stunning, light and airy reception room with high ceiling and a large feature arched double glazed window to the front elevation. There is a beautifully appointed brick fireplace and chimney breast extending from the floor to the ceiling with an inset log burner and attractive stone hearth. Engineered oak floor, underfloor heating and contemporary panelled walls painted in anthracite dark grey.
First Floor Landing - Having two built-in storage cupboards, velux roof window and double power point.
Master Bedroom 1 - 5.23m x 3.86m (17'2" x 12'8") - A substantial master bedroom suite with 13ft high vaulted ceiling and featuring a stunning King post trusses treated in Danish oil. Cast iron fireplace, two radiators, velux roof window to the rear elevation and double glazed window to the front elevation.
En Suite - 2.57m x 1.78m (8'5" x 5'10") - Having a modern and contemporary four piece white suite with chrome fittings comprising a walk-in tiled shower enclosure with 'rain' shower and additional shower handset. Large vanity unit to one wall comprising two inset 'his and hers' sink with a mixer tap, central work surface and storage cupboards beneath. Low flush WC with enclosed cistern. Part tiled walls, chrome heated towel rail, karndean floor, extractor fan and velux roof window to the rear elevation.
Walk-In Wardrobe - 2.57m x 1.78m (8'5" x 5'10") - A good sized walk-in wardrobe/storage facility with useful mezzanine floor above. There is open fitted furniture to one wall with double hanging rails and low level shelving storage space. Radiator and light point.
Bedroom 2 - 4.70m into alcove x 2.82m (15'5" into alcove x 9'3 - A second double bedroom with large alcove space to house free standing wardrobes. Radiator, feature ceiling trusses and double glazed window to the rear elevation.
Bedroom 3 - 3.66m x 2.74m'0.61m (12'0" x 9''2") - A third double bedroom with feature ceiling trusses, radiator and double glazed window to the front elevation.
Family Bathroom - 1.96m x 1.88m (6'5" x 6'2") - Having a modern and contemporary three piece white suite with chrome fittings comprising a P-shaped bath with mixer tap and shower over. Vanity unit with inset wash hand basin with mixer tap, work surface to the side and storage cupboard beneath. Low flush WC with enclosed cistern. Karndean floor, part tiled walls, extractor fan and chrome heated towel rail.
Detached Double Garage - 5.79m x 5.36m (19'0" x 17'7") - A large oak framed double garage, equipped with power and light, and two separate sets of double opening doors.
Adjoining Outhouse - 1.93m x 0.74m (6'4" x 2'5") - A useful garden storage facility with timber arched door.
Viewing Details - Strictly by appointment with the selling agents. For out of office hours please call Alistair Smith, Director at Richard Watkinson and Partners on 07817-283-521.
Tenure Details - The property is freehold with vacant possession upon completion.
Services Details - All mains services are connected.
Mortgage Advice - Mortgage advice is available through our independent mortgage advisor. Please contact the selling agent for further information. Your home is at risk if you do not keep up with repayments on a mortgage or other loan secured on it.
Fixtures & Fittings - Any fixtures and fittings not mentioned in these details are excluded from the sale price. No services or appliances which may have been included in these details have been tested and therefore cannot be guaranteed to be in good working order.
Read less

