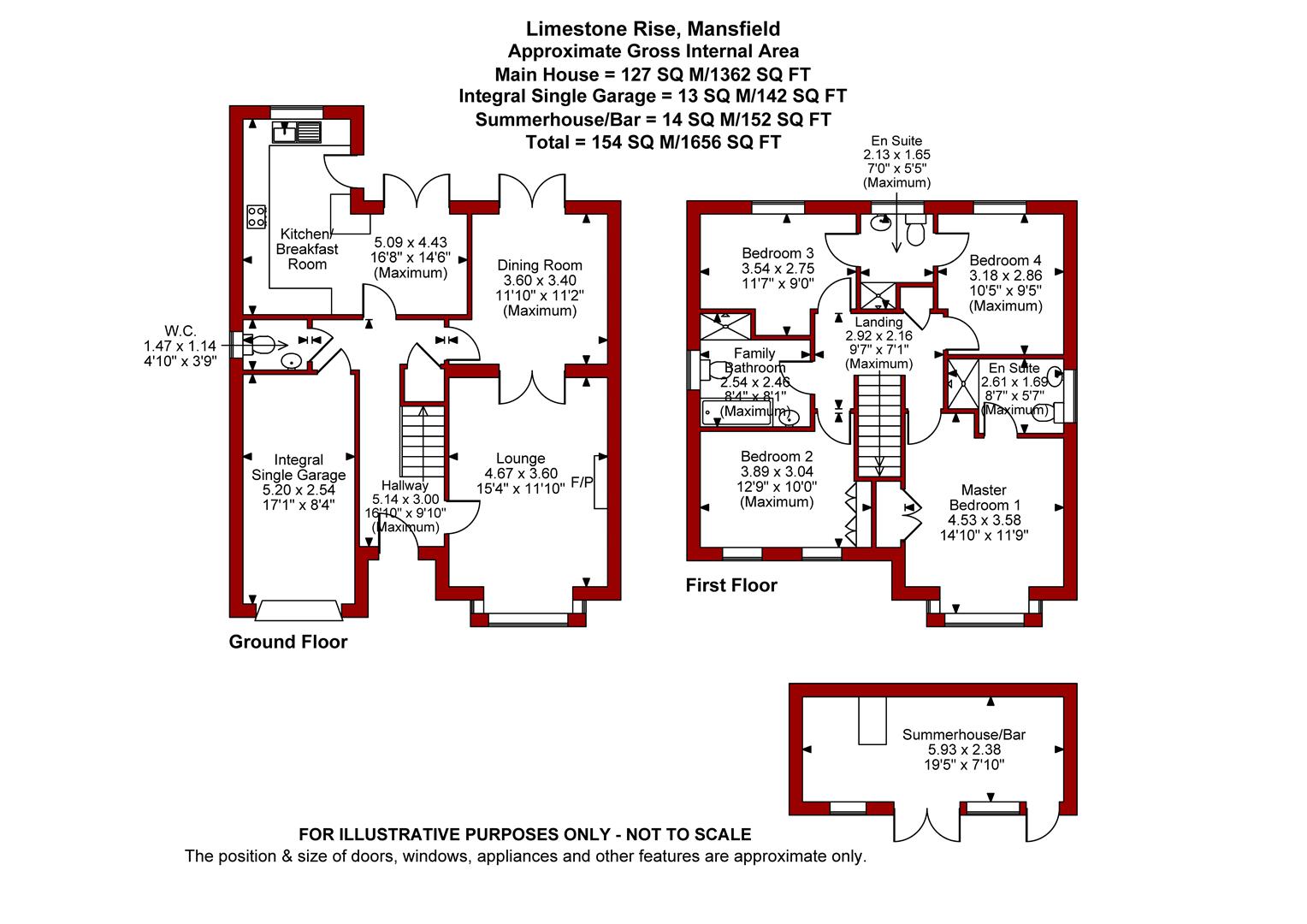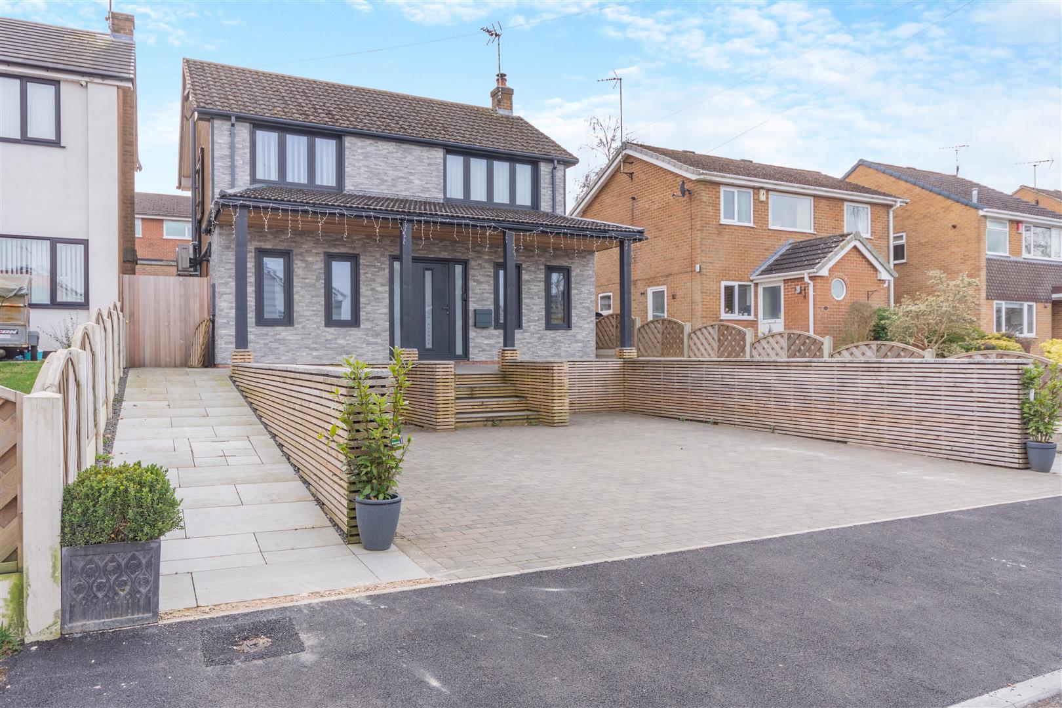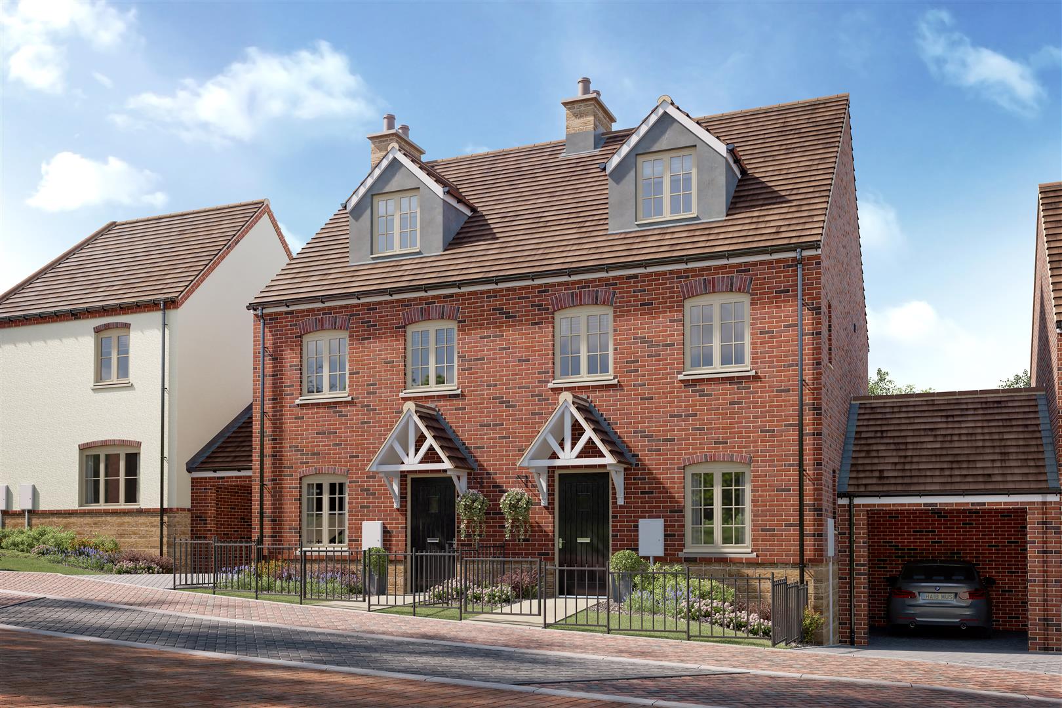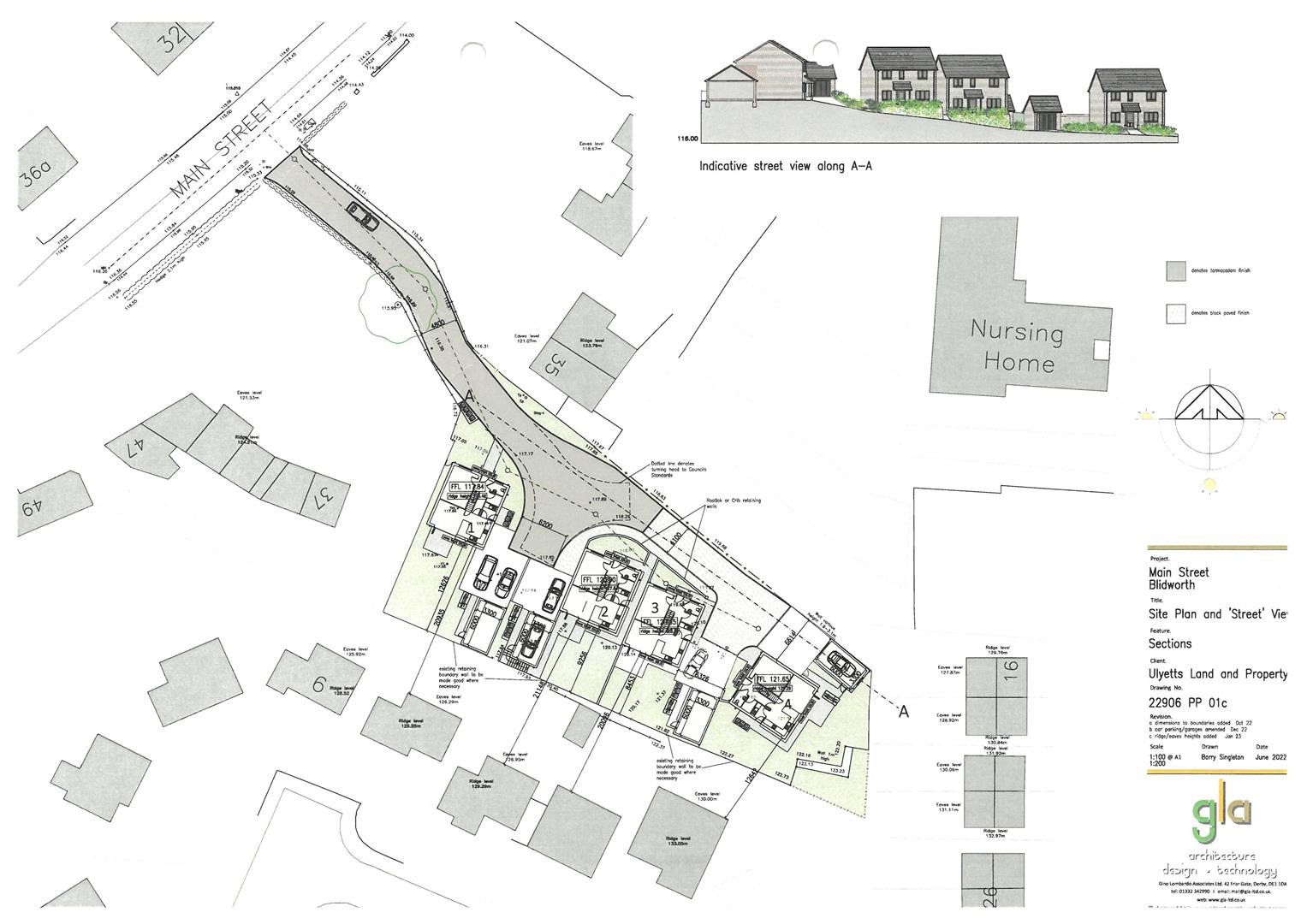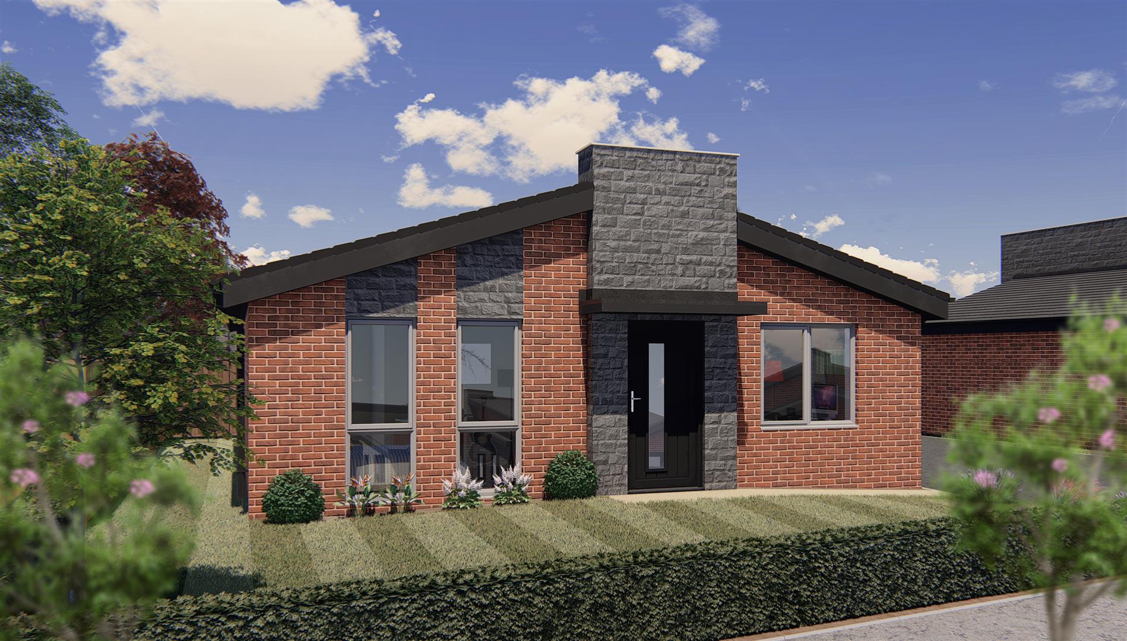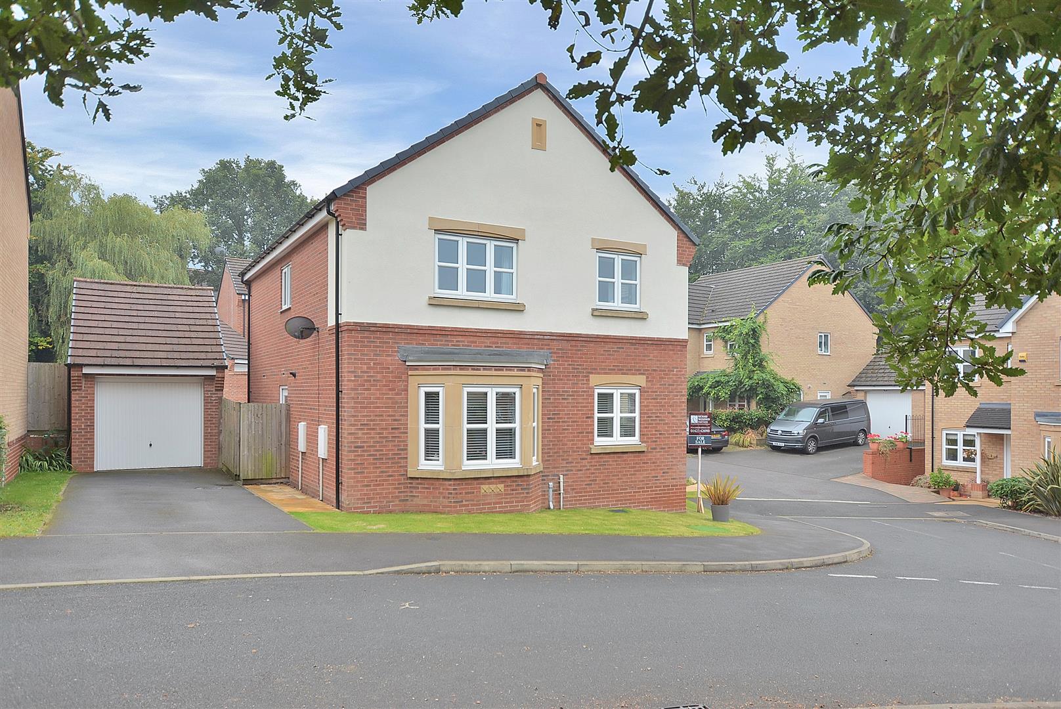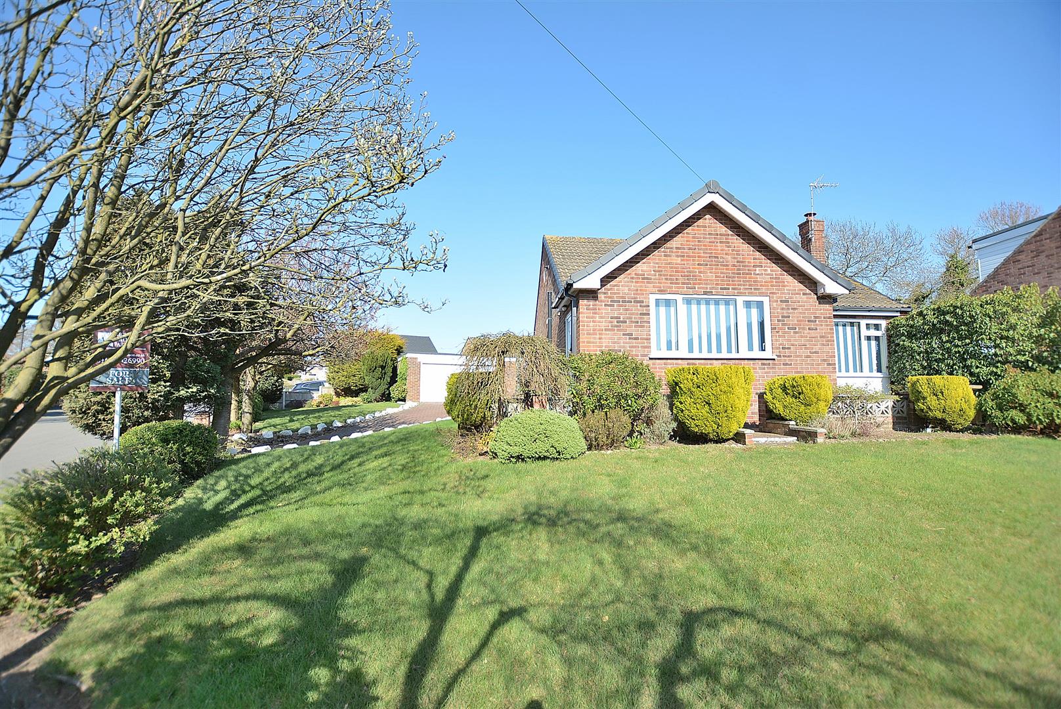A modern four bedroom detached family house in a popular suburban location on a cul-de-sac just off Chesterfield Road South within close proximity to Mansfield's wide range of facilities and within walking distance to Brunts Academy.
A modern four bedroom detached house offering spacious family living accommodation with four bedrooms, three bath/shower rooms and two reception rooms, located on a cul-de-sac in a popular suburban location close to excellent facilities.
The property was built in 2004 and has been occupied by our clients since new. The property provides a spacious layout of family living accommodation spanning over two floors with gas central heating and UPVC double glazing. The ground floor layout comprises an entrance hall, downstairs WC, bay fronted lounge with double doors through to a dining room and a modern kitchen/breakfast room with a range of integrated appliances. The first floor landing leads to a master bedroom with fitted wardrobes and an en suite. There are three further bedrooms, a second Jack & Jill en suite and a family bathroom with bath and separate shower. The property has gas central heating and UPVC double glazing.
Outside - The property occupies a lovely position set back in a slightly elevated with a pleasant front aspect looking out towards the end of Limestome Rise cul-de-sac. There is a good sized frontage with a block paved and tarmacadam driveway providing off road parking for at least 3 cars which leads to an integral single garage. The front garden is laid to lawn with mature shrubs to the side of the driveway, and a side gate and pathway provides access to the rear of the property. There is a beautifully landscaped, tiered rear garden in three sections, to include a large paved patio and pathway which extends across the full width of the house with a remote controlled awning. There is a 1.2m retaining brick walled boundary which extends across the full width of the garden reducing to 1m beyond the kitchen window with steps at one end leading up to a superb Indian sandstone terrace garden with glass and brushed chrome balustrade overlooking the aforementioned patio below. There is a summerhouse/bar equipped with power and light offering a wonderful entertaining space. There is a lawn area with path to the side and a shed. Beyond here, wide decked steps lead up to a low maintenance garden laid to pebbles with a circular winding path leading to a private decked seating area.
AN OPEN FRONTED STORM PORCH WITH SIDE LIGHT POINT LEADS TO A COMPOSITE FRONT ENTRANCE DOOR WITH FLOOR-TO-CEILING OBSCURE DOUBLE GLAZED SIDE WINDOWPANE PROVIDING ACCESS THROUGH TO THE:
Entrance Hall - 5.11m x 1.85m (16'9" x 6'1") - (9'7" maximum width). With radiator, laminate floor, coving to ceiling, understairs storage cupboard and stairs to the first floor landing.
Downstairs Wc - 1.47m x 1.14m (4'10" x 3'9") - Having a low flush WC. Vanity unit with inset wash hand basin with chrome mixer tap and storage cupboard beneath. Radiator, part tiled walls, laminate floor and obscure double glazed window to the side elevation.
Lounge - 5.56m into bay x 3.53m (18'3" into bay x 11'7") - Having a marble fireplace with inset coal effect gas fire. Radiator, coving to ceiling, double glazed bay window to the front elevation and double doors through to:
Dining Room - 3.38m x 3.07m (11'1" x 10'1") - With radiator, coving to ceiling and French doors leading out onto the rear garden.
Kitchen/Breakfast Room - 5.08m x 4.42m max (16'8" x 14'6" max) - Having a range of modern high gloss light grey cabinets comprising wall cupboards with under lighting, base units and drawers with black marble effect work surfaces and matching upstands. Inset 1 1/2 bowl ceramic sink with drainer and chrome swan neck mixer tap. There are a range of integrated appliances to include a single oven, separate grill/oven and a four ring gas hob with extractor hood above. Integrated dishwasher, washing machine and fridge/freezer. There is a fitted breakfast bar with space for stools beneath. Six ceiling spotlights, laminate floor, radiator, double glazed window to the rear elevation, French doors and separate door lead out onto the rear garden.
First Floor Landing - 2.97m x 2.21m (9'9" x 7'3") - Having a built-in storage/linen cupboard, radiator, loft hatch and coving to ceiling.
Master Bedroom 1 - 4.09m into bay 3.58m (13'5" into bay 11'9") - Having Hammonds fitted wardrobes with hanging rails and shelving. Radiator and double glazed bay window to the front elevation affording a particularly pleasant aspect looking out towards the end of Limestone Rise cul-de-sac.
En Suite - 2.54m max x 1.70m (8'4" max x 5'7") - Having a three piece white suite comprising a double width tiled shower enclosure. Vanity unit with inset wash hand basin with chrome mixer tap and storage cupboard beneath. Low flush WC. Tiled floor, tiled walls, radiator, shaver point, extractor fan and obscure double glazed window to the side elevation.
Bedroom 2 - 3.38m x 2.62m (11'1" x 8'7") - Having Hammonds fitted wardrobes with hanging rails and shelving. Radiator and two double glazed windows to the front elevation affording a particularly pleasant open aspect looking out towards the end of Limestone Rise cul-de-sac.
Bedroom 3 - 3.51m x 2.77m max (11'6" x 9'1" max) - With radiator and double glazed window to the front elevation.
Jack & Jill En Suite - 2.03m into shower x 1.65m (6'8" into shower x 5'5 - Having a tiled shower cubicle. Vanity unit with inset wash hand basin with chrome mixer tap and storage cupboard beneath. Low flush WC. Radiator, tiled walls, shaver point, extractor fan and obscure double glazed window to the rear elevation.
Bedroom 4 - 3.05m'1.52m x 2.84m (10'5" x 9'4") - With radiator and double glazed window to the rear elevation.
Family Bathroom - 2.54m max into shower x 2.46m (8'4" max into showe - Having a four piece white suite comprising a roll top bath. Separate shower enclosure. Pedestal wash hand basin. Low flush WC. Tiled floor, tiled effect laminate floor, radiator, extractor fan and obscure double glazed window to the side elevation.
Integral Single Garage - 5.16m x 2.51m (16'11" x 8'3") - Housing the Worcester Bosch gas central heating boiler and consumer unit. Power and light points. Up and over door and rear personal door through to the hallway.
Summerhouse/Bar - 5.92m x 2.39m (19'5" x 7'10") - Equipped with power and light with its own consumer unit. With fitted L-shaped bar at one end, windows to the front elevation together with French doors and a separate patio door. External light point.
Viewing Details - Strictly by appointment with the selling agents. For out of office hours please call Alistair Smith, Director at Richard Watkinson and Partners on 07817-283-521.
Tenure Details - The property is freehold with vacant possession upon completion.
Services Details - All mains services are connected.
Mortgage Advice - Mortgage advice is available through our independent mortgage advisor. Please contact the selling agent for further information. Your home is at risk if you do not keep up with repayments on a mortgage or other loan secured on it.
Fixtures & Fittings - Any fixtures and fittings not mentioned in these details are excluded from the sale price. No services or appliances which may have been included in these details have been tested and therefore cannot be guaranteed to be in good working order.
Read less

