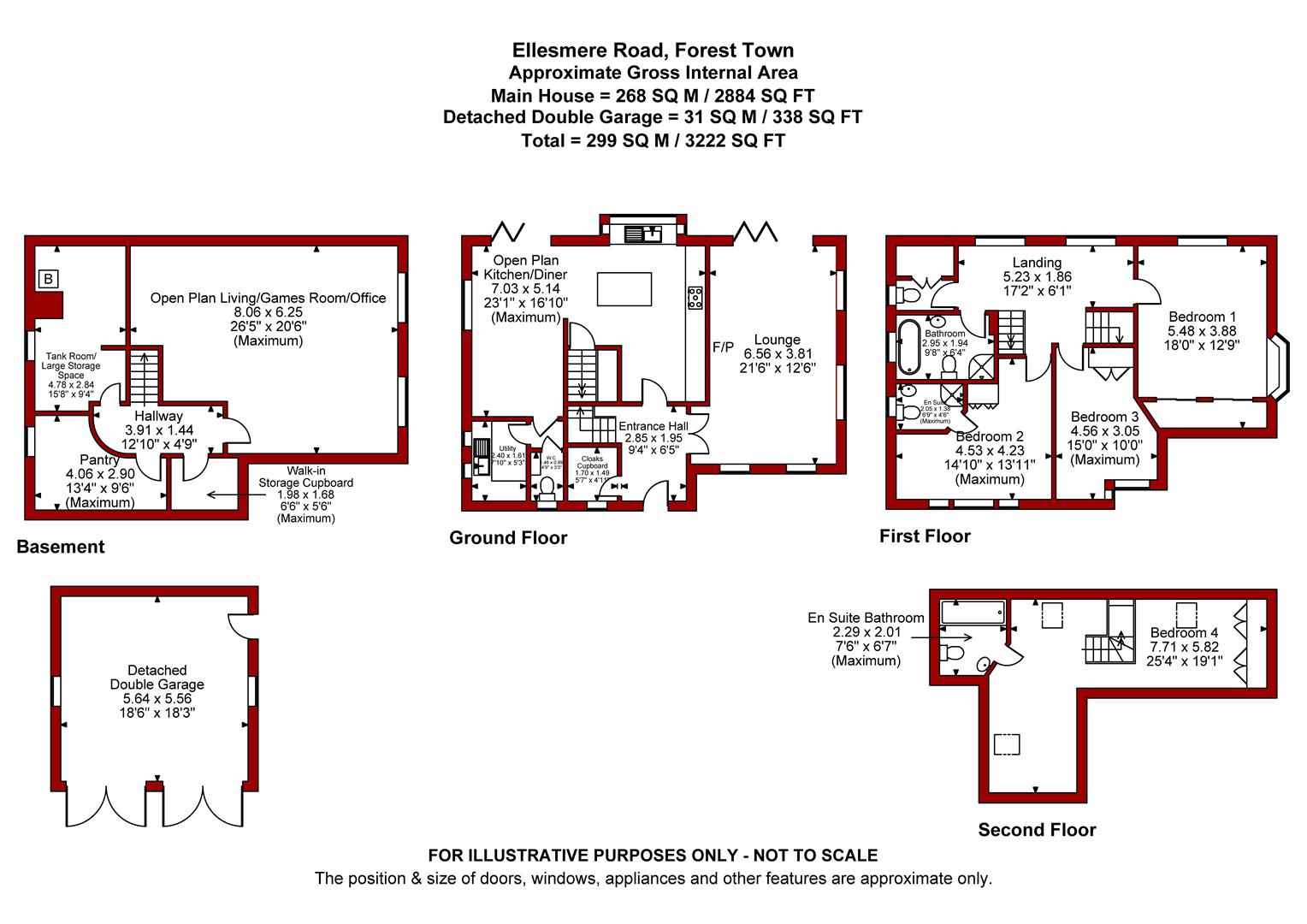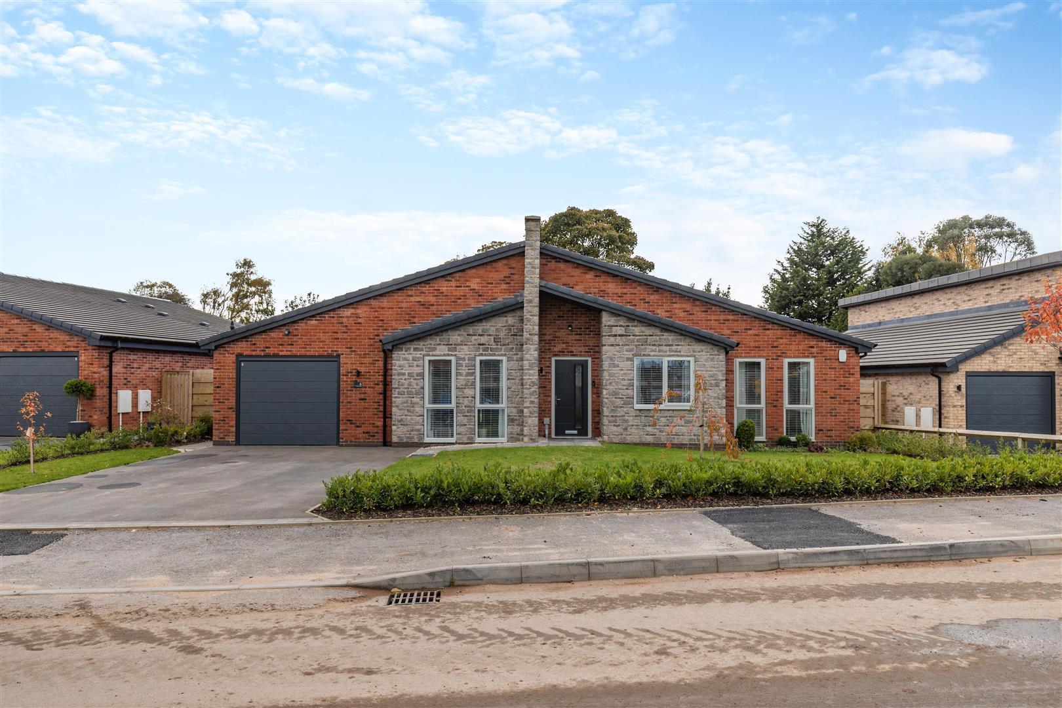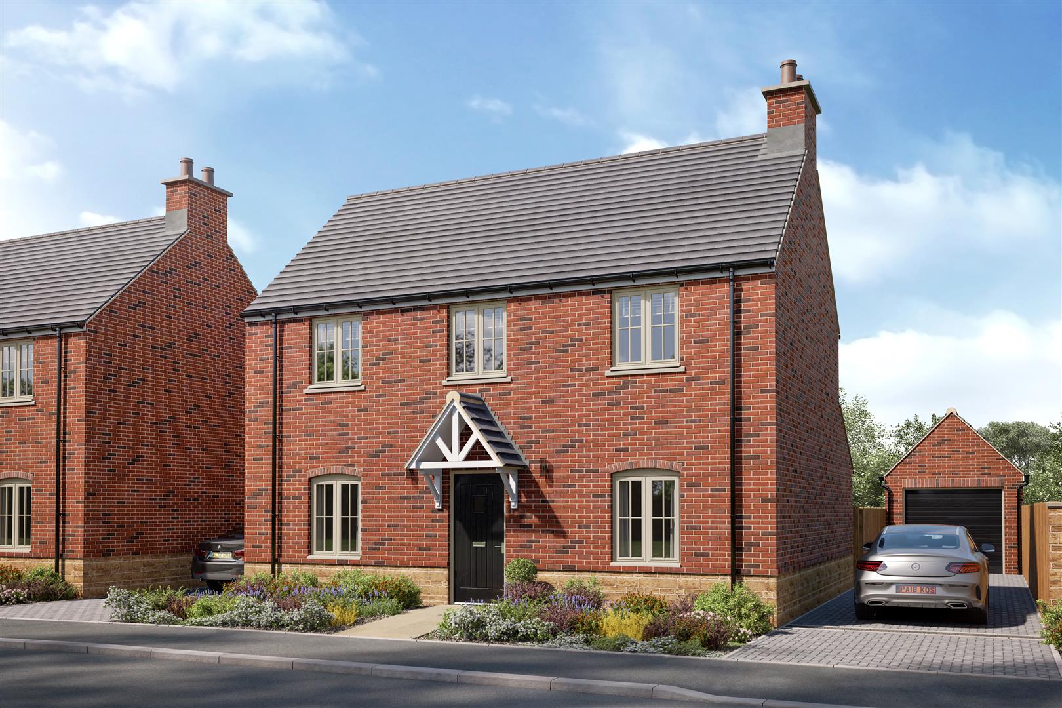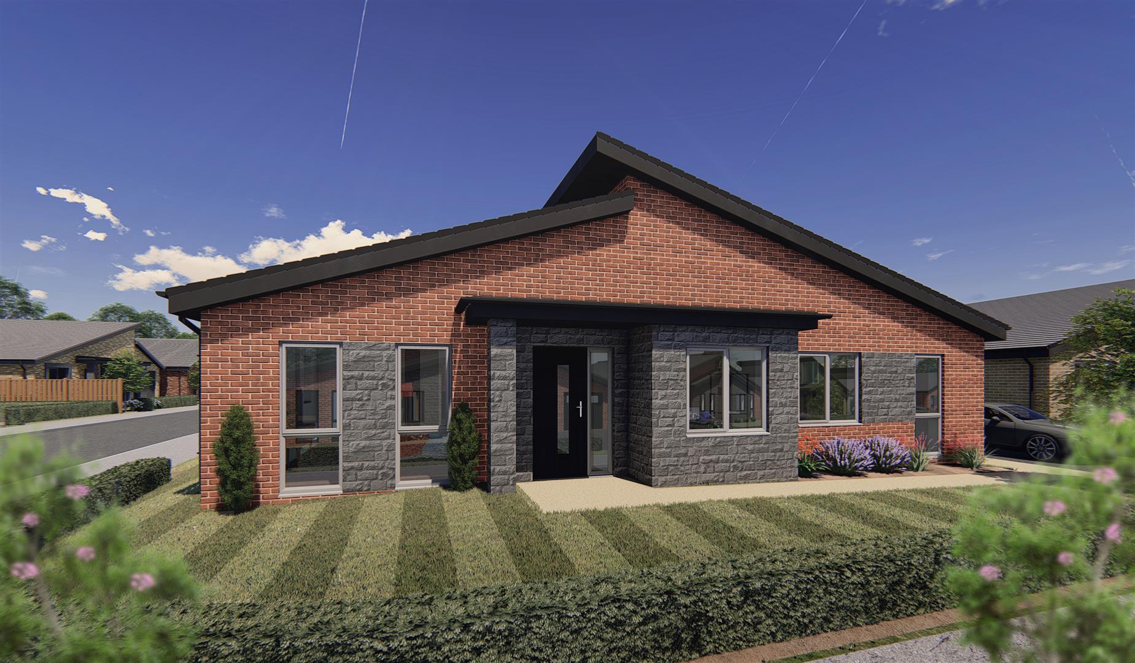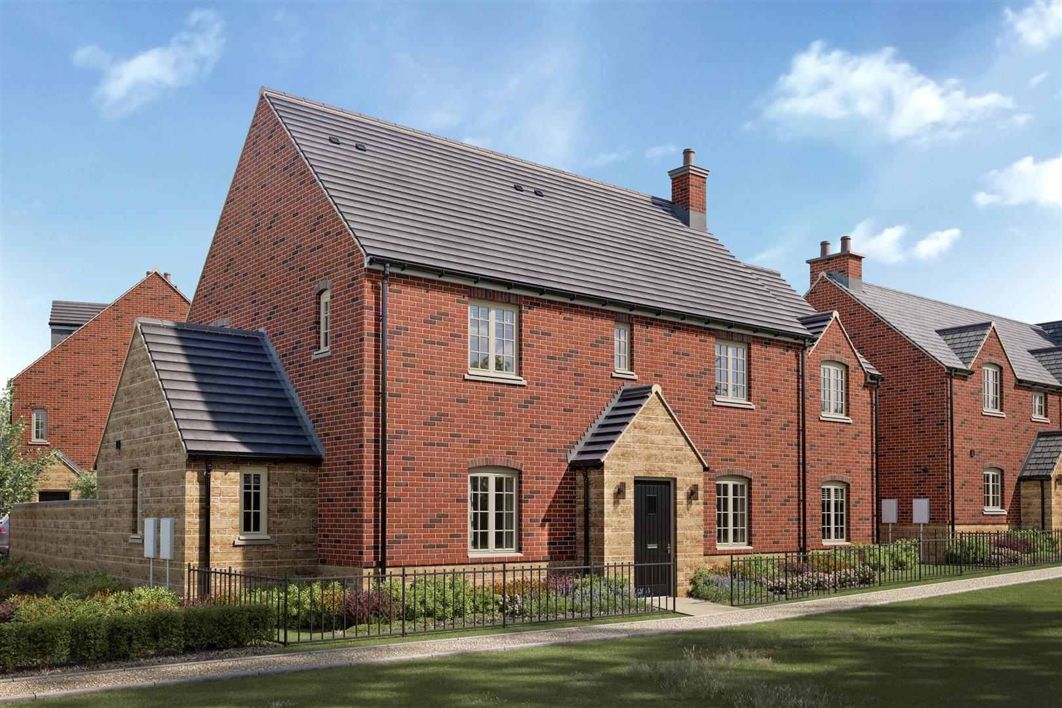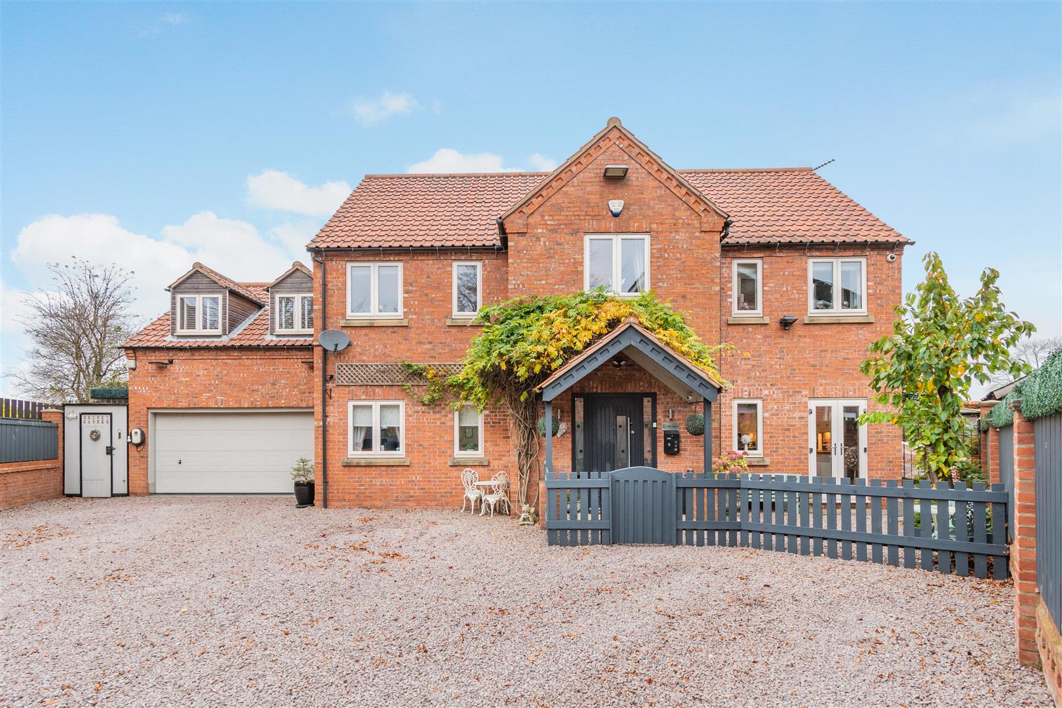We have the privilege of presenting to the market this large and striking detached family residence spanning over four floors (2884 sq ft) on a superb plot extending to circa 0.30 of an acre with a detached double garage and gated entrance.
A rare opportunity to acquire a traditional four bedroom detached family house individually designed and built by Gordon Yeoman in the 1950s, occupying a large, private plot extending to circa 0.30 of an acre set back behind a high walled boundary and gated entrance.
The Spinney has been our clients' family home for more than ten years during which time they have refurbished and modernised the house to a high standard throughout creating a high quality family home with 21st Century fixtures and fittings. The property boasts solar water heating, a Sonos surround sound system throughout, Cat 6 cabling, a multi-media system, an external camera system and contemporary Italian feature lighting by Ghidini Lighting, Milan. There is modern UPVC double glazed windows, contemporary aluminium bi-fold doors, gas central heating and an alarm system to both the house and garage.
The property spans over four floors extending to circa 2884 sq ft which includes a large basement conversion. The ground floor layout of living accommodation comprises an entrance hall with cloaks cupboard and double doors open to a large reception room with a media wall and an app controlled contemporary fireplace, four windows allowing lots of light into the room and bi-fold doors lead out onto the rear terrace patio. There an open plan kitchen/diner featuring a high quality Pronorm German kitchen with an island and integrated appliances including Siemens cooking appliances. A dining area also has bi-fold doors leading out onto the rear terrace patio and there is a lobby area which leads to a downstairs WC and utility room. The basement level of accommodation comprises a hallway with walk-in storage cupboard, a substantial open plan living room/games room/home office, pantry and tank room housing the modern gas central heating boiler and pressurised hot water cylinder and also offers an excellent storage space. The first floor landing has two large double glazed windows affording lovely distant rear views to the south east. There are three double bedrooms with fitted wardrobes, an en suite, a modern family bathroom comprising a bath and separate shower and also a second separate WC off the landing. The second floor leads to an L-shaped fourth bedroom with an en suite bathroom.
Please note, our clients will retain the area of garden highlighted in red on the attached plan. Plans have been approved by Mansfield District Council on 30 October 2023 for a four bedroom detached dormer property under planning reference number 2023/0385/FUL. Separate access to the plot and the dividing side fenced boundary is already in place.
Outside - The Spinney occupies a large plot of just under one third of an acre, set back from Ellesmere Road behind an attractive, high walled boundary frontage which continues to the side offering excellent screening from the road. A gated driveway leads onto a substantial block paved drive with turning space leading to a gravel driveway and detached double garage. There is a separate gated block paved driveway to the side of the property accessed off the adjacent Wood Close perfect for anyone with a caravan or a work van and makes an ideal separate driveway for any tradesperson to use for work purposes. There are well manicured front and rear gardens mainly laid to lawn with a large raised terrace patio laid to Indian sandstone extending the full width of the property to the rear. Central steps lead to a lawn and additional patio area at the end of the garden. There are contemporary lighting features from Ghidini Lighting, Milan to the front pillars, the eaves and also low level wall lighting to the rear patio from the same company. The property is conveniently located within close proximity to local amenities and the transport network.
A COMPOSITE FRONT ENTRANCE DOOR WITH OBSCURE GLAZED WINDOWPANES TO EACH SIDE LEADS THROUGH TO THE:
Entrance Hall - 2.95m x 2.36m (9'8" x 7'9") - With herringbone LVT floor, radiator and stairs to the first floor landing.
Cloaks Cupboard - 1.70m x 1.27m (5'7" x 4'2") - With consumer unit, LVT floor and obscure double glazed window to the front elevation
Lounge - 6.65m x 3.91m (21'10" x 12'10") - A substantial reception room, having a contemporary app controlled living log flame fire. Two radiators, coving to ceiling, two double glazed windows to the side elevation, two double glazed windows to the front elevation and contemporary aluminium bi-fold doors leading out onto the rear garden.
Open Plan Kitchen/Diner - 7.11m x 5.54m into bay (23'4" x 18'2" into bay) - (17'2" into dining area). A spacious open plan kitchen/diner, featuring a high quality German Pronorm modern kitchen comprising handleless, high gloss light grey cabinets comprising wall cupboards, base units and drawers complemented by Dekton work surfaces above. Inset 1 1/2 bowl Blanco stainless steel sink with waste disposal and chrome swan neck Quooker boiling tap. Integrated dishwasher. Integrated Siemens cooking appliances include a single oven, separate combination microwave oven and a warming drawer. Integrated Siemens five ring induction hob with extractor hood above. Integrated full height fridge. There is an island with matching base and drawer units on both sides, including pan drawers, a bin storage drawer, Dekton worktop and raised breakfast bar at one end. Contemporary vertical radiator, LVT flooring, twelve ceiling spotlights, two light points above the island and double glazed window to the rear elevation. Open plan to the dining area which continues with the LVT flooring, contemporary radiator, ten ceiling spotlights, two ceiling surround sound speakers, double glazed window to the side elevation and contemporary aluminium bi-fold doors leading out onto the rear garden.
Lobby - With LVT floor and ceiling spotlight.
Utility - 2.46m x 1.68m (8'1" x 5'6") - Having contemporary light grey cabinets comprising wall cupboards, work surfaces and an inset stainless steel sink with drainer and chrome swan neck mixer tap. Herringbone LVT floor, radiator, four ceiling spotlights, plumbing and space for a washing machine, space for a tumble dryer, space for a fridge/freezer, two double glazed windows to the side elevation.
Downstairs Wc - 1.47m x 1.07m (4'10" x 3'6") - Having a modern two piece white suite comprising a low flush WC. Vanity unit with inset wash hand basin with chrome mixer tap and a storage cupboard beneath. Herringbone LVT floor, two ceiling spotlights, chrome heated towel rail and obscure double glazed window to the front elevation.
Basement -
Hallway - Leading to:
Walk-In Storage Cupboard - 1.98m x 1.68m (6'6" x 5'6") - With light point and extending shelving.
Open Plan Living Room/Games Room/Office - 7.87m max x 6.35m (25'10" max x 20'10") - A substantial and versatile living space which could be used as a living room, games room and office. Radiator, two surround sound speakers, ample ceiling spotlights throughout and two double glazed windows to the side elevation.
Pantry - 4.06m x 2.90m max (13'4" x 9'6" max) - With shelving, light and power points and obscure double glazed window to the side elevation.
Tank Room/Large Storage Space - 4.78m x 2.84m (15'8" x 9'4") - Housing the pressurised hot water cylinder and gas central heating boiler. Light point and obscure double glazed window to the side elevation.
First Floor Landing - 5.31m x 3.61m max (17'5" x 11'10" max) - With radiator, five ceiling spotlights and two double glazed windows to the rear elevation affording lovely open views.
Bedroom 1 - 5.00m x 3.91m max (16'5" x 12'10" max) - Having fitted wardrobes with hanging rails and shelving and sliding fronted doors. Radiator and double glazed windows to the side and rear elevations.
Bedroom 2 - 4.62m x 3.61m (15'2" x 11'10") - Having fitted wardrobes with hanging rails and shelving. Radiator and double glazed window to the front elevation.
En Suite - 2.08m x 1.47m (6'10" x 4'10") - Having a modern three piece white suite comprising a tiled shower cubicle. Vanity unit with inset wash hand basin with chrome mixer tap and storage cupboard beneath. Low flush WC with enclosed cistern. Chrome heated towel rail, three ceiling spotlights and obscure double glazed window to the side elevation.
Bedroom 3 - 4.52m max x 3.15m max (14'10" max x 10'4" max) - Having built-in storage, radiator and double glazed window to the front elevation.
Family Bathroom - 3.05m x 2.01m (10'0" x 6'7") - Having a modern four piece white suite comprising a bathtub with mixer tap. Separate tiled shower enclosure with rainfall shower plus additional shower handset. Wall hung wash hand basin with mixer tap. Low flush WC. Tiled floor, tiled walls, six ceiling spotlights, fitted storage cupboard, extractor fan and obscure double glazed window to the side elevation.
Wc - 1.75m x 1.02m (5'9" x 3'4") - Having a low flush WC. Radiator, built-in storage cupboard and obscure double glazed window to the side elevation.
Second Floor -
Bedroom 4 - 7.62m max x 5.92m max (25'0" max x 19'5" max) - A substantial, L-shaped bedroom with two radiators, fitted wardrobes with hanging rails and shelving, twelve ceiling spotlights, two velux roof windows to the rear elevation affording superb elevated far reaching views and a third velux roof window to the side elevation.
En Suite Bathroom - 2.39m max x 2.11m max (7'10" max x 6'11" max) - Having a modern three piece white suite with chrome fittings comprising a panelled bath with mixer tap and shower over. Vanity unit with inset wash hand basin with mixer tap and storage cupboard beneath. Low flush WC with enclosed cistern. Chrome heated towel rail, two ceiling spotlights and extractor fan.
Detached Double Garage - 5.49m x 5.41m (18'0" x 17'9") - Lidget Compton Pent Mansard building, 7'6" into the eaves and complete with an alarm system. Canterbury spar wall finish, including PVCu Anthracite clad fascia vergeboard and rearboard plus roof comprising of Metrotile front elevation. Metrotile granular galvanised steel pantile roof tiles, one piece corrugated galvanised steel roof sheets with grafo therm anti condensation treatment, and C section galvanised steel rafters. There are two Vertival rib Hormann steel extra height twin up and over doors to accommodate a 4x4 vehicle, framed retractable with a black powder-coated maintenance free finish. Two opening PVCu windows in Anthracite to each side elevation and black PVCu gutters and downpipes to both front and rear elevations.
Viewing Details - Strictly by appointment with the selling agents. For out of office hours please call Alistair Smith, Director at Richard Watkinson and Partners on zero seven eight one seven two eight three five two one.
Tenure Details - The property is freehold with vacant possession upon completion.
Services Details - All mains services are connected.
Mortgage Advice - Mortgage advice is available through our independent mortgage advisor. Please contact the selling agent for further information. Your home is at risk if you do not keep up with repayments on a mortgage or other loan secured on it.
Fixtures & Fittings - Any fixtures and fittings not mentioned in these details are excluded from the sale price. No services or appliances which may have been included in these details have been tested and therefore cannot be guaranteed to be in good working order.
Read less

