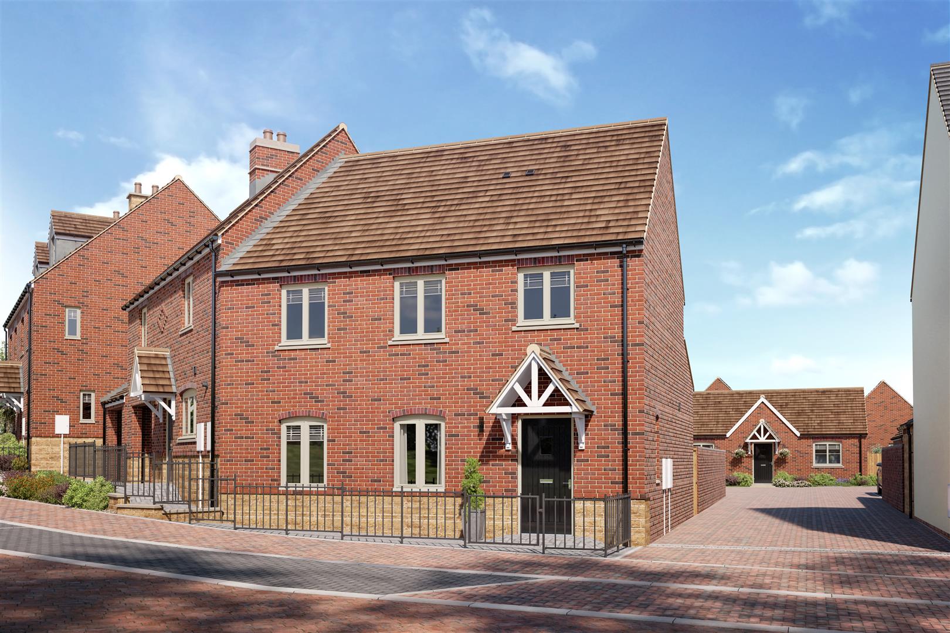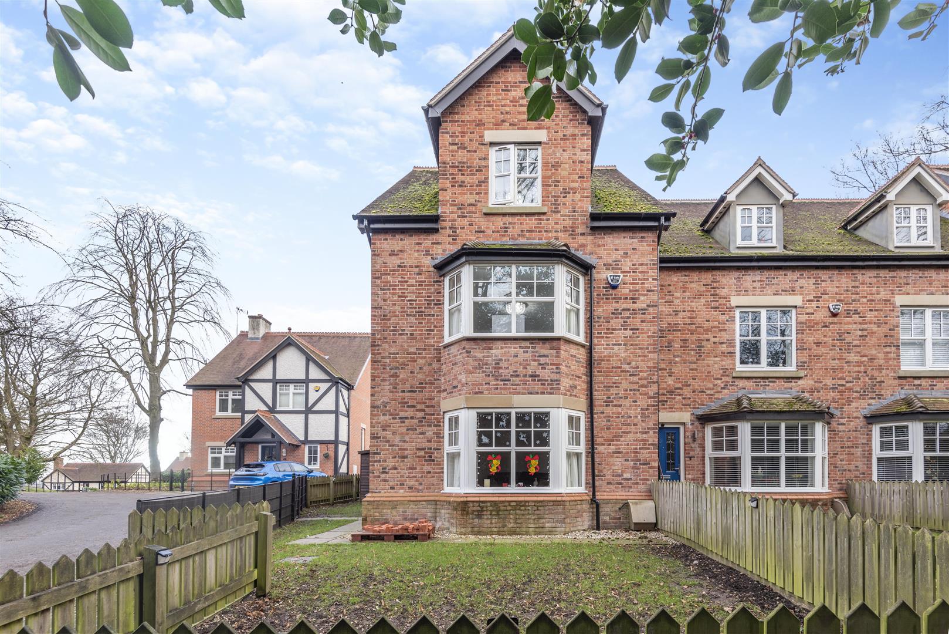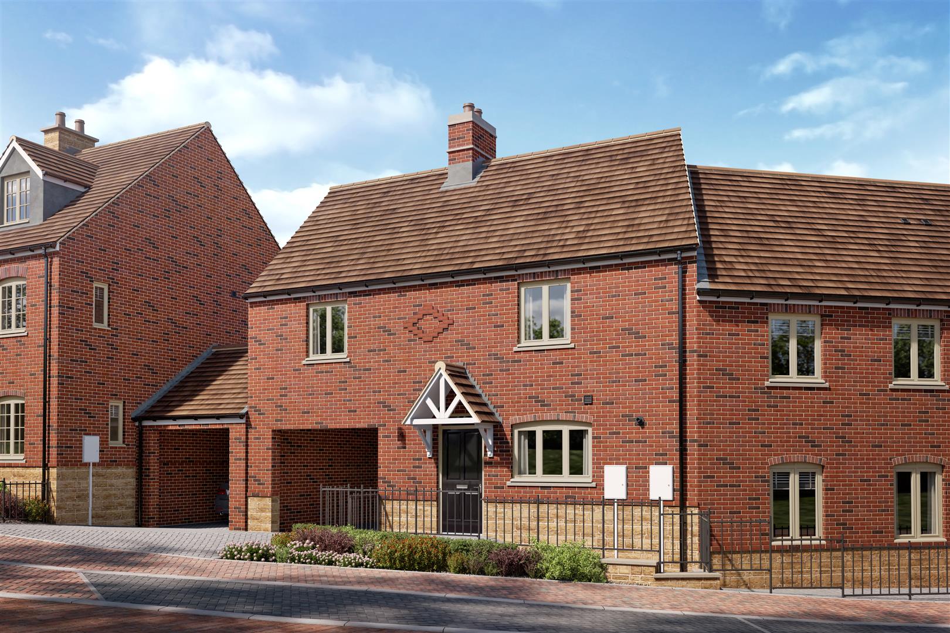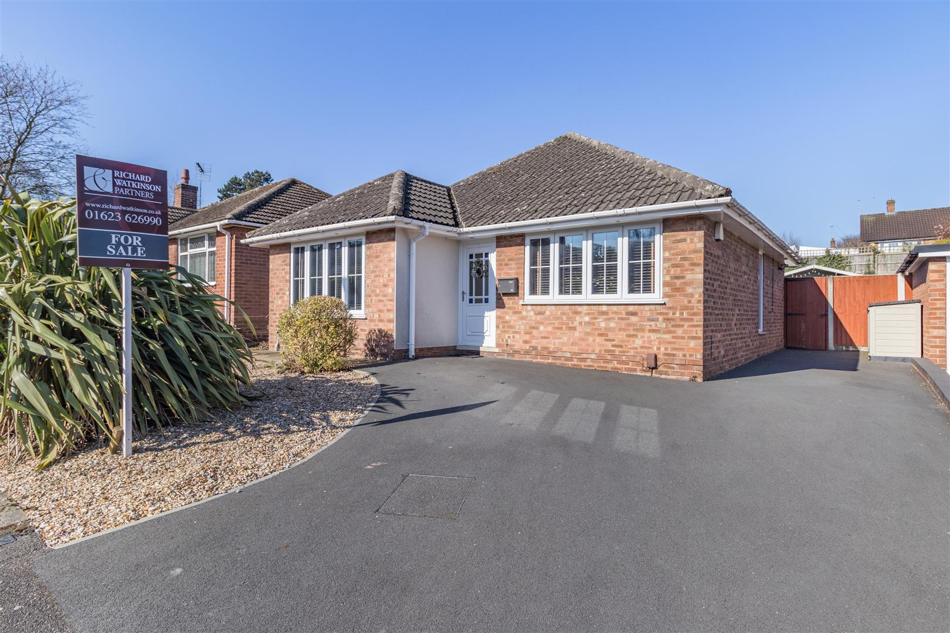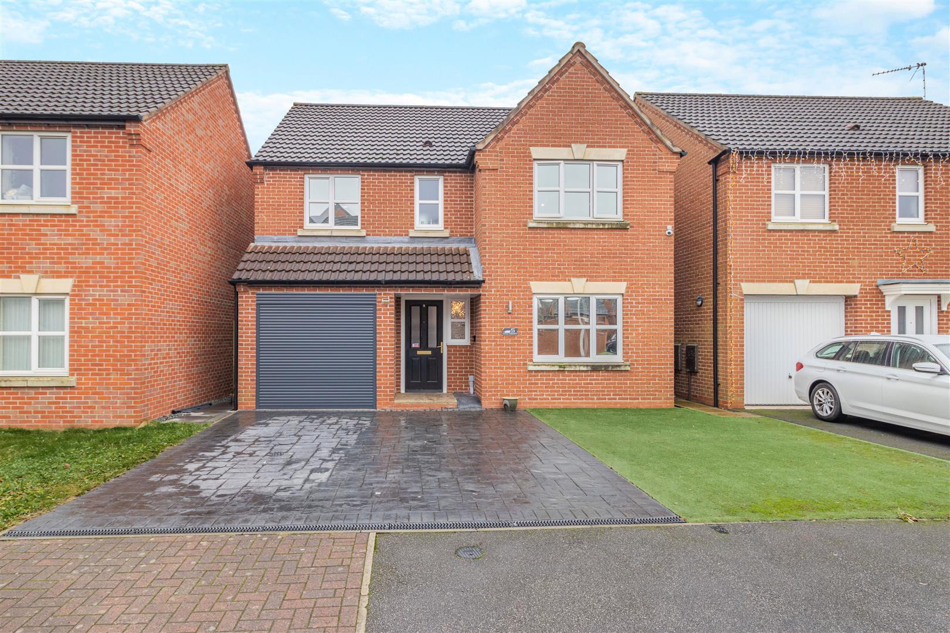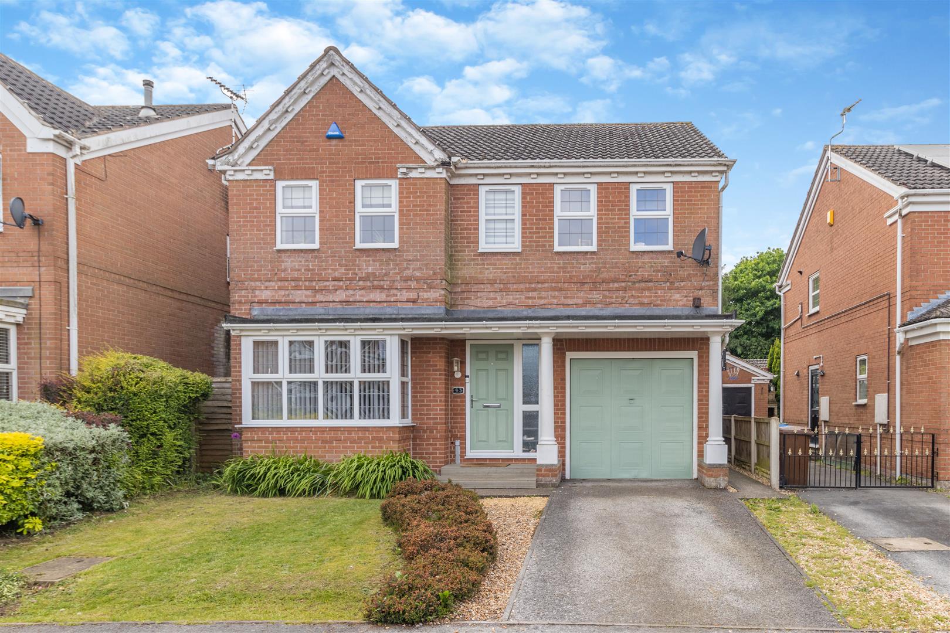An extended, three storey, semi detached family house with five double bedrooms, two reception rooms and two bath/shower rooms, situated in an established suburban location just off Nottingham Road close to a wide range of amenities and within the catchment for High Oakham Primary School.
A superb opportunity has arisen to acquire this substantial five double bedroom semi detached house with spacious family accommodation spanning across three floors.
The property was extended to the rear on the second floor in the late 1980s, and a dining room extension to the ground floor was completed in the 1990s. Our clients have significantly modernised and improved the house throughout over the last decade or so creating a lovely modern and contemporary family home of high calibre.
The property is presented in immaculate condition throughout and benefits from having an alarm system, gas central heating and UPVC double glazing. All three bedrooms on the first floor have been redecorated and a new carpet laid to the second floor bedroom 4 and landing storage cupboard. The ground floor layout of accommodation comprises an entrance hall, a large open plan living room with slate fireplace feature and a log burner, modern fitted kitchen, cellar, utility and a dining room with French doors leading out onto the rear garden. The first floor landing leads to three double bedrooms and a contemporary family bathroom. The second floor landing leads to a useful storage cupboard, two further double bedrooms and a shower room.
The property is situated in an established suburban location just off Nottingham Road close to a wealth of excellent amenities and High Oakham primary school. There are low maintenance landscaped gardens with a low walled boundary and a landscaped front garden featuring extensive Indian sandstone paving with pathway to the side with gate at the end giving access to the rear garden. To the rear of the property, the sandstone paving continues with good sized patios on two levels. Beyond here, there is a low trellis boundary and central gate leading to a lawn with well stocked borders on both sides with plants and shrubs. There is a paved step path beneath a pergola which leads round to a useful garden storage area with sheds.
The property is band A for council tax and internal viewing is highly recommended.
AN OPEN FRONTED STORM PORCH WITH TILED FLOOR LEADS TO A COMPOSITE FRONT ENTRANCE DOOR PROVIDING ACCESS THROUGH TO THE:
Entrance Hall - With radiator, wood effect vinyl floor and stairs to the first floor landing.
Open Plan Living Room - 8.69m into bay x 3.61m (28'6" into bay x 11'10") - A substantial open plan living space, having a beautifully appointed slate fireplace with inset log burner and large slate tiled hearth. Wood effect vinyl floor, two radiators, original coving to ceiling and double glazed bay windows to the front and rear elevations.
Kitchen - 3.78m x 2.57m (12'5" x 8'5") - Having a range of modern light grey cabinets comprising wall cupboards, base units and drawers with work surfaces over. Inset 1 1/2 bowl sink with drainer and brushed stainless steel pull out mixer tap. Space for a range cooker with extractor hood above. Space for a fridge/freezer. Contemporary tiled splashbacks, tiled floor, wine rack, double glazed window to the side elevation and door leading to the cellar.
Cellar - 3.05m x 3.02m (10'0" x 9'11") - (Plus 10'4" x 3'0"). A fantastic storage space with light and power points, quarry tiled floor, consumer unit, electricity meter and radiator.
Utility - 2.95m x 1.73m (9'8" x 5'8") - Having matching modern light grey cabinets comprising wall cupboards, base units and work surfaces. Plumbing for a washing machine and space for a tumble dryer. Contemporary tiled walls, tiled floor, coving to ceiling and composite rear door.
Dining Room - 5.16m x 2.74m (16'11" x 9'0") - With radiator, wood effect vinyl floor, two double glazed windows to the side elevation and French doors leading out onto the rear garden.
First Floor Landing - 4.01m x 1.63m (13'2" x 5'4") - (Plus 5'5" x 2'11"). With stairs to the second floor landing.
Bedroom 1 - 4.67m into bay x 4.29m (15'4" into bay x 14'1") - A large double bedroom with radiator, original coving to ceiling and double glazed bay window to the front elevation.
Bedroom 2 - 4.04m x 2.90m (13'3" x 9'6") - With radiator and double glazed window to the rear elevation.
Bedroom 3 - 3.71m x 2.97m (12'2" x 9'9") - With radiator and double glazed window to the rear elevation.
Family Bathroom - 2.03m x 1.93m (6'8" x 6'4") - Having a contemporary three piece white suite with chrome fittings comprising a P-shaped panelled bath with waterfall mixer tap and large 'rain' shower over and additional shower handset. Wash hand basin with waterfall mixer tap mounted on a wood worktop with two storage drawers beneath. Low flush WC. Part tiled walls, extractor fan, patterned tiled floor, heated towel rail and obscure double glazed window to the side elevation.
Second Floor Landing - 2.67m x 1.70m (8'9" x 5'7") - (Plus 7'0" x 2'7"). With light point and storage cupboard.
Storage Cupboard - 2.72m x 1.35m (8'11" x 4'5") - A large boarded storage cupboard with light point and carpeted floor.
Bedroom 4 - 5.08m x 2.69m (16'8" x 8'10") - With radiator and double glazed window to the front elevation.
Bedroom 5 - 3.78m x 2.92m (12'5" x 9'7") - With radiator and double glazed window to the side elevation.
Shower Room - 2.03m x 1.80m (6'8" x 5'11") - Having a tiled shower enclosure with electric shower. Pedestal wash hand basin with mixer tap, tiled splashback and fitted shelving and mirror above. Low flush WC. Tiled floor and obscure double glazed window to the side elevation.
Outside - Externally, there are low maintenance landscaped gardens with a low walled boundary and a landscaped front garden featuring an extensive Indian sandstone path and frontage leading to the main entrance door and pathway to the side with gate at the end giving access to the rear garden. To the rear of the property, the sandstone continues with good sized patios on two levels. Beyond here, there is a low trellis boundary and central gate leading to a lawn with well stocked borders on both sides with plants and shrubs. There is a paved step path beneath a pergola which leads round to a useful garden storage area with sheds.
Viewing Details - Strictly by appointment with the selling agents. For out of office hours please call Alistair Smith, Director at Richard Watkinson and Partners on zero seven eight one seven two eight three five two one.
Tenure Details - The property is freehold with vacant possession upon completion.
Services Details - All mains services are connected.
Mortgage Advice - Mortgage advice is available through our independent mortgage advisor. Please contact the selling agent for further information. Your home is at risk if you do not keep up with repayments on a mortgage or other loan secured on it.
Fixtures & Fittings - Any fixtures and fittings not mentioned in these details are excluded from the sale price. No services or appliances which may have been included in these details have been tested and therefore cannot be guaranteed to be in good working order.
Read less


