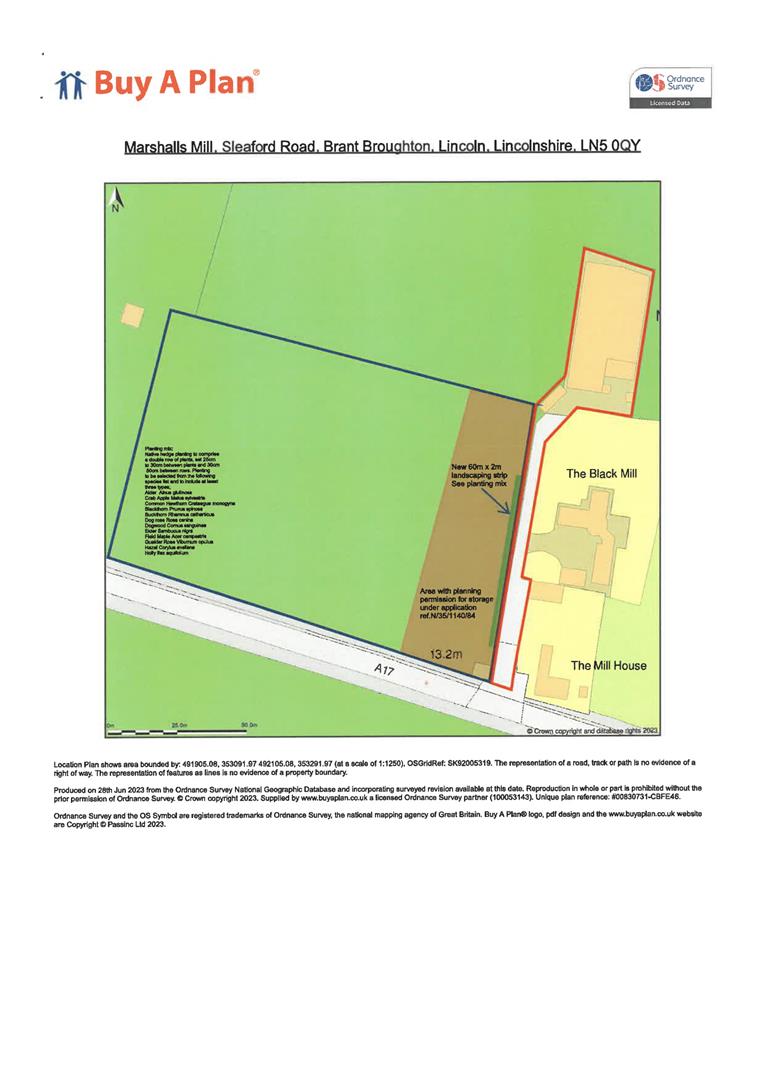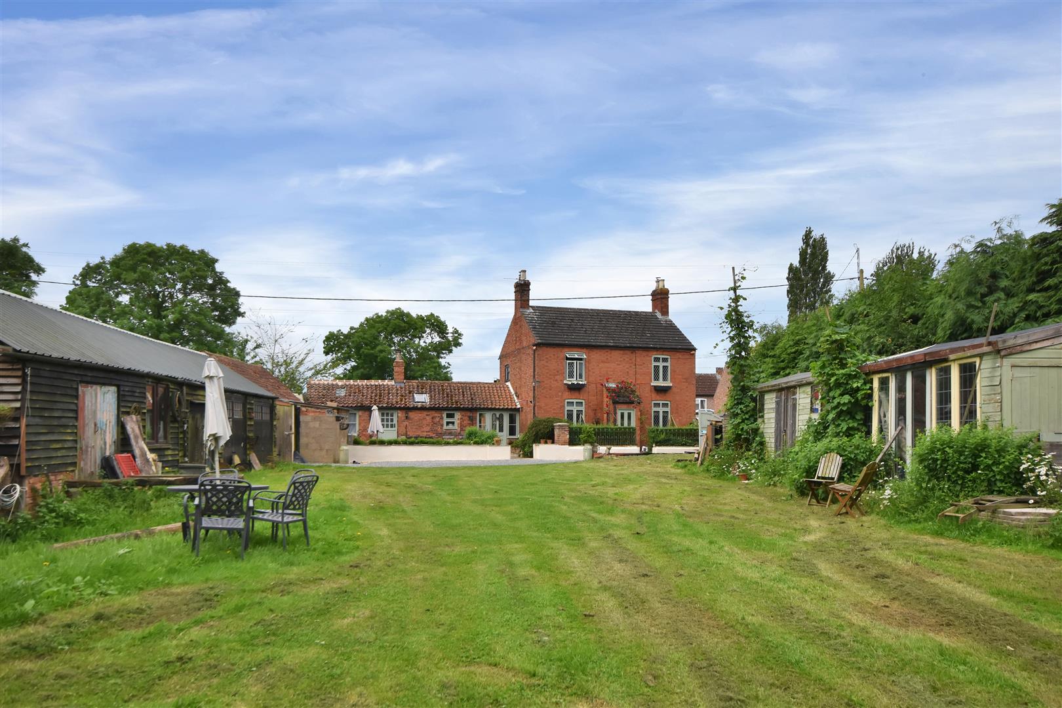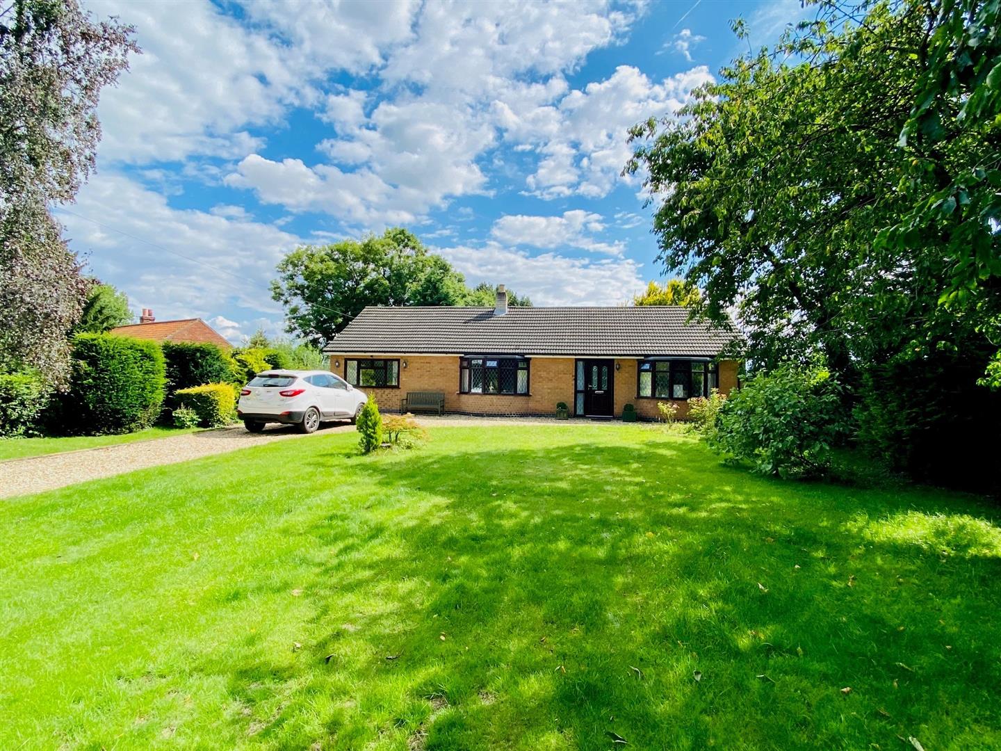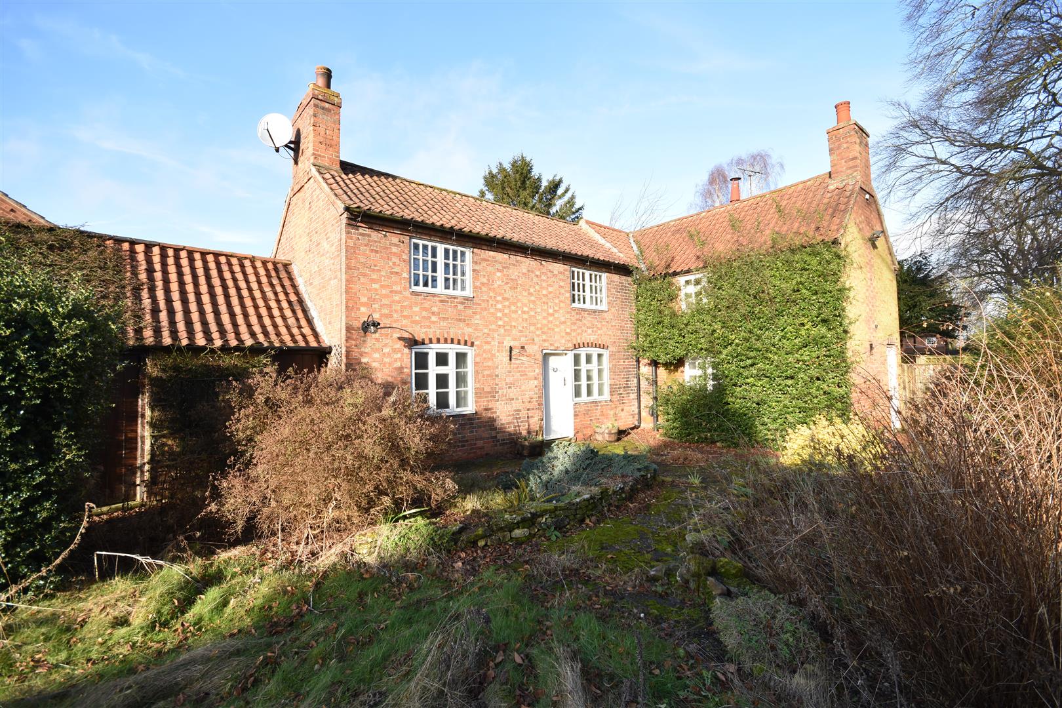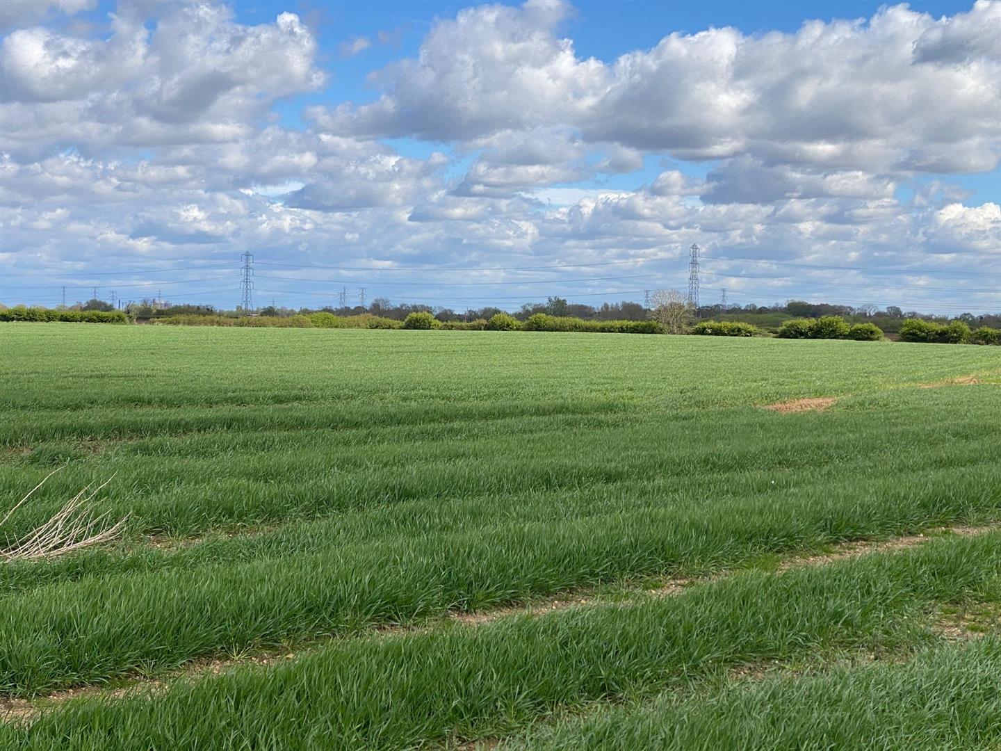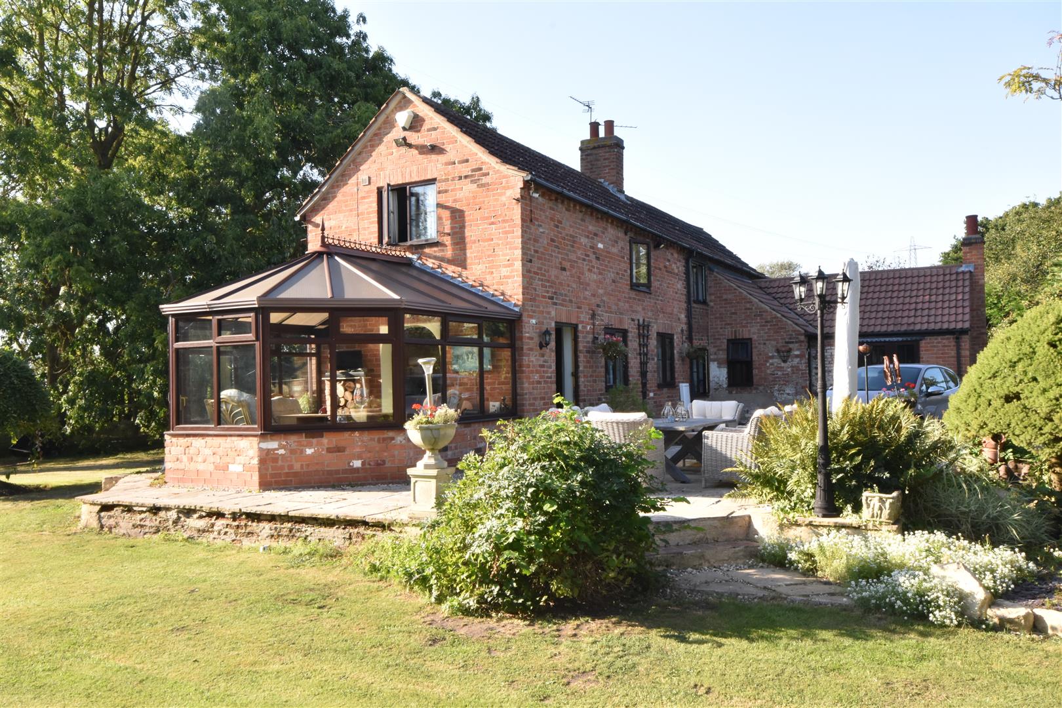An industrial unit with planning permission for B2 general industrial use and light industrial use. The workshop extends to 10,475 sq.ft with mezzanine. There is extensive external storage. In all, the site extends to 3.88 acres with direct access to the A17 trunk road, 8 miles east of Newark.
The 10,475 sq ft (973 sqm) building is of steel frame construction with block infill and externally clad elevations with an insulated pitched roof. Access to the site via secure timber privacy gates with workshop access by roller shutter doors. There is a three phase electricity supply.
Brant Broughton is located within commuting distance of Newark, Lincoln and Sleaford. Village amenities include The Generous Briton pub and restaurant and a primary school.
Main Workshop - 45.72m x 12.04m (150 x 39'6) - Approximately 5,925 sqft (550 sqm). Steel frame construction, part breeze block walls and externally clad under a corrugated roof. Set on a concrete base with roller shutter access door and internally partitioned workshop office space. Mezzanine storage level above with limited ceiling height (not measured).
Lean To Workshop - 39.62m x 10.67m (130' x 35') - Approximately 4,550 sqft (423 sqm). Steel frame construction on a concrete base, part breeze block walls and external cladding under a corrugated mono-pitched roof.
External Storage - 3.35 Acres or thereabouts
Internal Images -
Business Rates - The current Rateable Value for the Workshop is �22,000pa with effect from 1st April 2023.
Overage Provision - The land (excluding the factory itself) will be sold subject to the purchasers entering into an Overage Agreement providing for a payment of 30% of the enhanced value of the land in the event that planning permission is granted for development. The overage payment will be triggered by a Grant of Planning Permission for development and will be for a specified term of 25 years.
Services - Mains water, electricity and drainage are all connected to the property.
Tenure - The property is freehold.
Possession - Vacant possession will be given on completion.
Viewing - Strictly by appointment with the selling agents.
Plan - A Plan is attached to these particulars for identification purposes.
Town And Country Planning - Change of use planning to B2 General Industry and Light Industrial Use was granted by North Kesteven District Council under reference 24/0463/FUL dated 4th September 2024.
The permission is subject to conditions as set out in detail on the Notice of Decision and these include:
* Development must have begun not later than three years from the date of permission
* A management plan identifying how impacts of noise, odour and air quality associated with the use shall be submitted, and agreed in writing, with the District Planning Authority
* All planting, seeding or turfing comprised in the approved details shall be carried out within six months of the date of the first use of the building
* The permission relates only for the use falling within Class E or B2, and for no other purpose.
* The access to the site shall be maintained in perpetuity to a minimum of a 7.3 metre width for the first 30 metre from the edge of the A17 carriageway.
* The development should be carried out in complete accordance with the approved plans.
Read less

