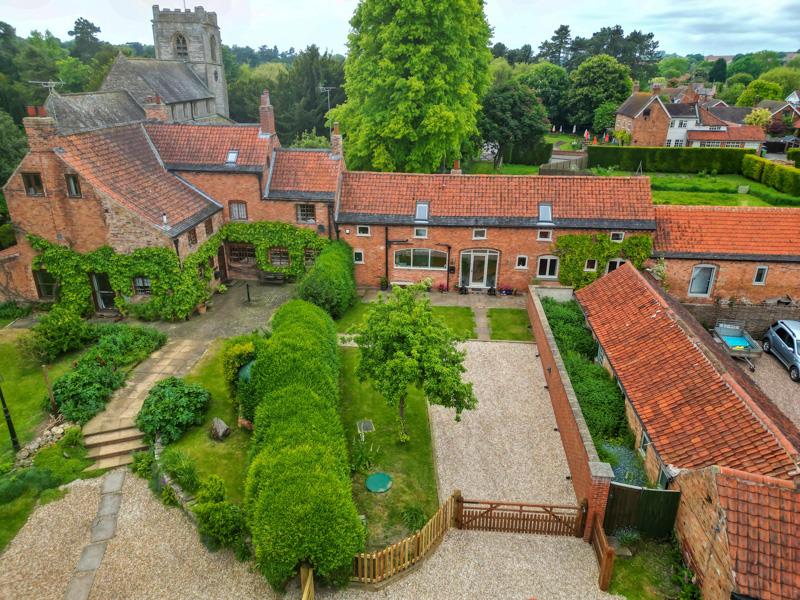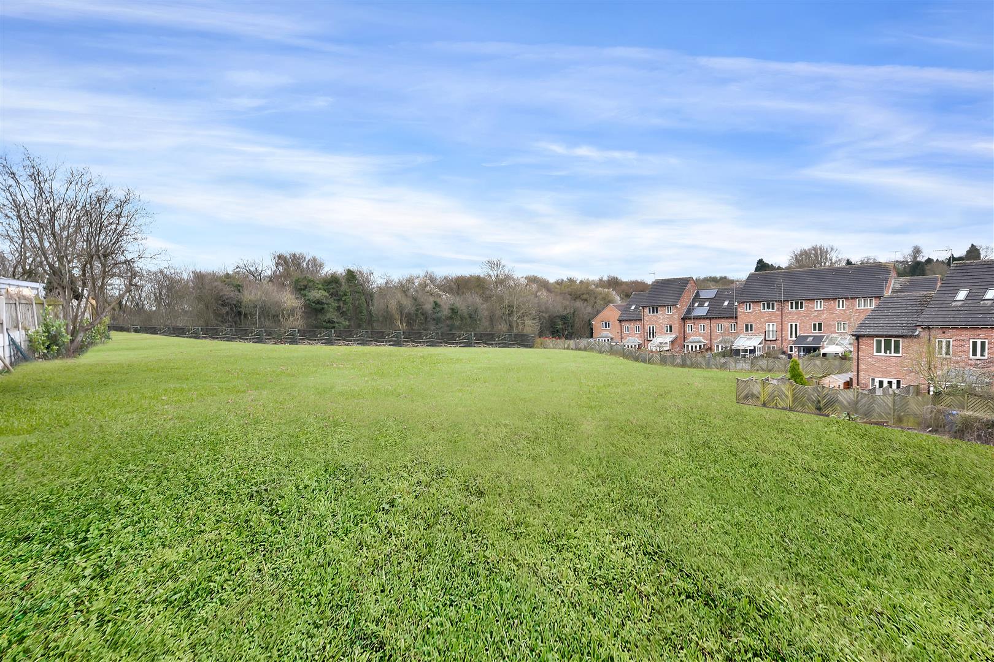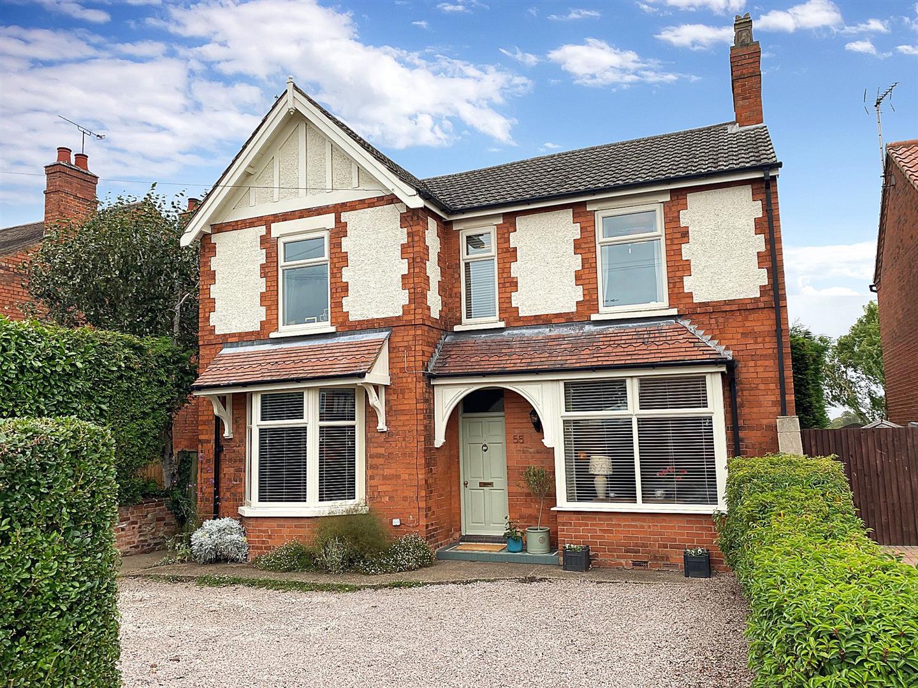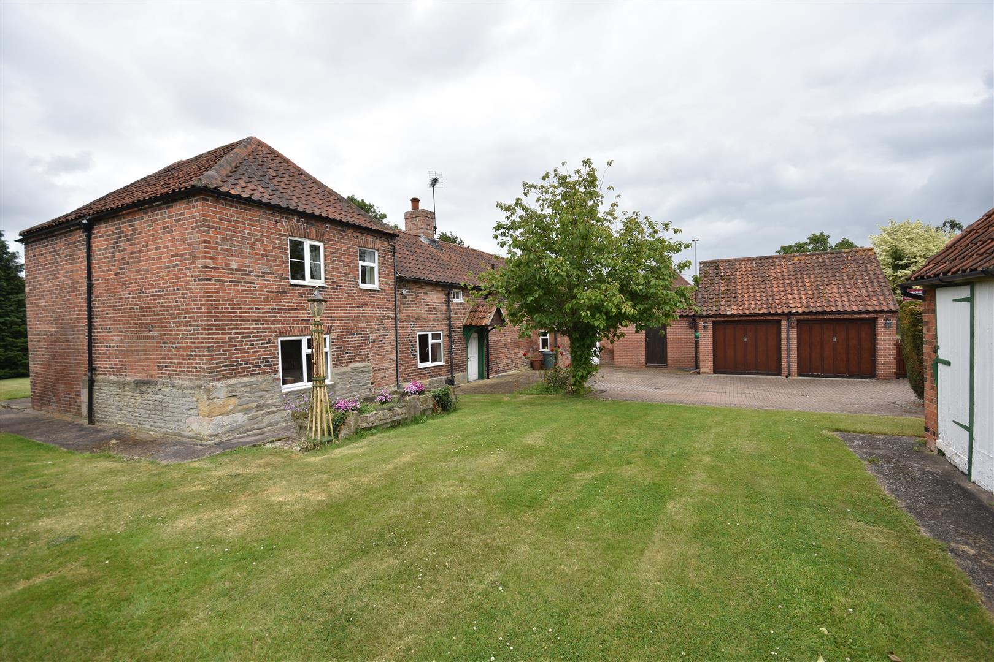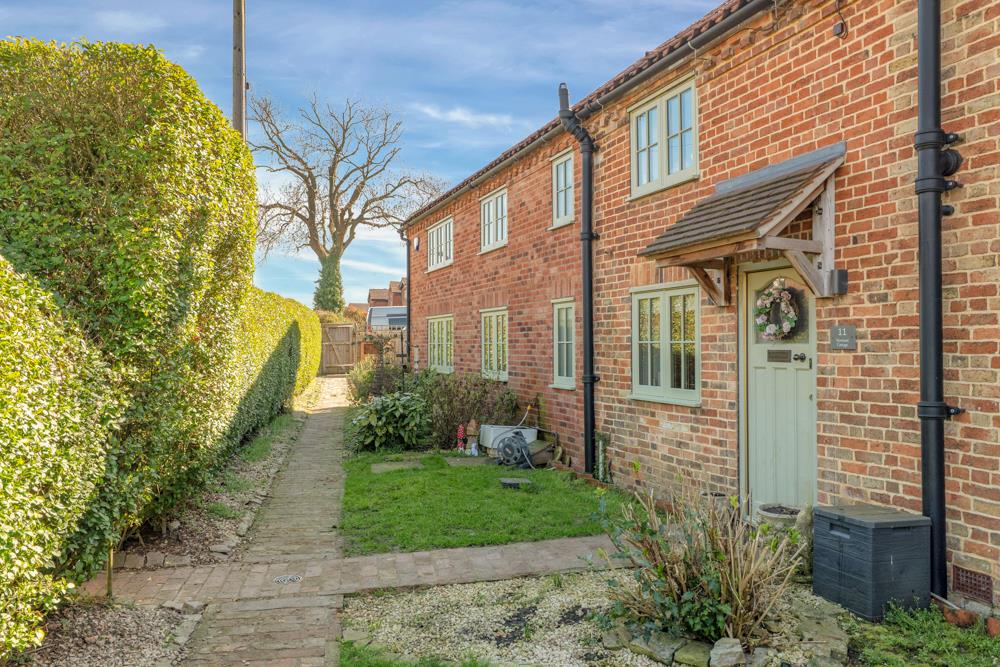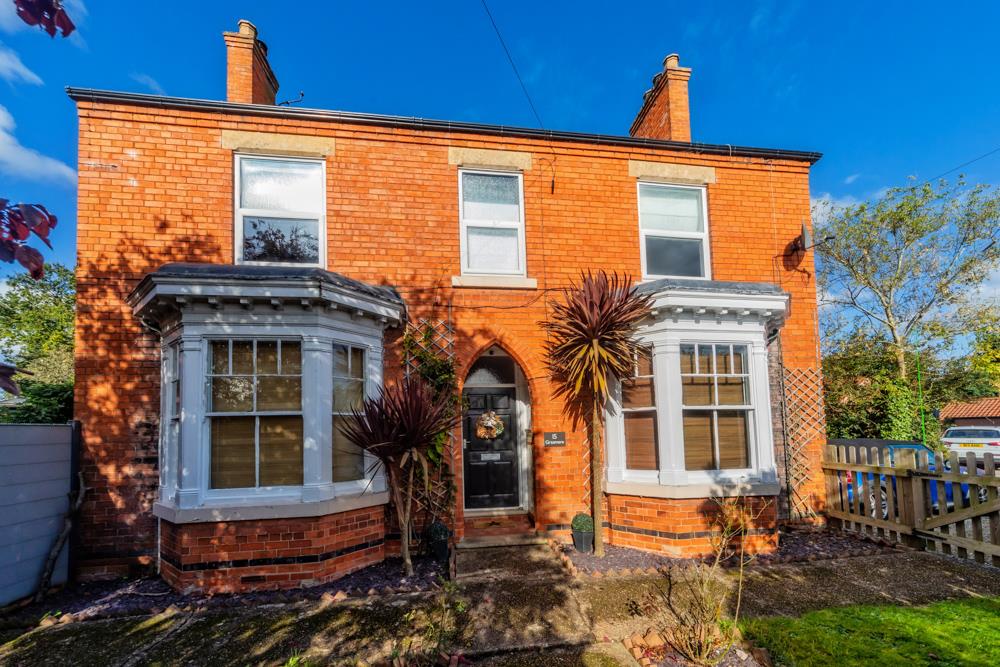Building land with full planning permission for the erection of five residential dwellings with an attractive farmyard and barn inspired design. The site extends to 1 acre or thereabouts. A further 7 acres is available by negotiation providing useful amenity area or paddocks for the proposed dwellings. The designs range from mid terraced two bedroomed with thee and four bedroomed linked detached, and a five bedroom design, approximately.
Building land with full planning permission for the erection of five residential dwellings with an attractive farmyard and barn inspired design. The site extends to 1 acre or thereabouts. A further 7 acres is available by negotiation providing useful amenity area or paddocks for the proposed dwellings. The designs range from mid terraced two bedroomed with thee and four bedroomed linked detached, and a five bedroom design, approximately.
The land is approached by an adopted highway from the A17 and the site located in attractive rural countryside 8 miles east of Newark.
Planning permission is granted under North Kesteven District Council reference 22/1520/FUL for the erection of five dwellings and garages. The conditional consent is dated 29th September 2023 and the development must begin no later than the expiration of the three years.
The scheme design is to a high standard inspired as a traditional farmyard barn and courtyard environment. Units 1, 2 and 3 form a U-shaped terrace with enclosed courtyard. There are views to the north over open countryside. Units 4 and 5 are detached properties linked by double car ports. There is an established belt of woodland to the west of the development.
The site is conveniently situated for commuting to Newark 8 miles, Lincoln 12 miles, Sleaford 12 miles. There are access points to the A1 within 6 miles. Newark on Trent is on the main East Coast railway line with fast trains capable of journey times from Newark Northgate to London Kings Cross in just over 75 minutes.
Schedule Of Accommodation -
Unit 1 - Three bedroom end terrace, gross internal area 156 sq.m (1679 sq.ft
Unit 2 - Two bedroom mid terrace, gross internal area 96 sq.m (1033 sq.ft)
Unit 3 - Three bedroom end terrace, gross internal area 146 sq.m (1571 sq.ft
Unit 4 - Five bedroom link detached, gross internal area 250 sq.m (2691 sq.ft)
Unit 5 - Four bedroom link detached, gross internal area 194 sq.m (2088 sq.ft)
Town & Country Planning - Planning permission is granted under North Kesteven District Council reference 22/1520/FUL for the erection of five dwellings and garages.
The development must be begun no later than the expiration of three years from the date of the planning consent which was 29th September 2023.
Copies of the documents and plans are available to view at North Kesteven District Council planning portal or from the offices of Richard Watkinson and Partners.
The documents include
* Phase One Land Contamination Risk Consent
* Energy Efficiency Design Statement
Highways - The access road from the A17 to the site is within country highways ownership and adopted.
Plan - A plan is attached for identification purposes.
Option For Additional Land - Additional land, up to 7 acres, adjoining the south west of the site is available.
Infrastructure Levy - The Council has determined that the development is not liable for the CIL payment.
Services - Mains water and electricity are understood to be available. Purchasers should make their own enquiries and investigations into the technical requirements. Drainage will be by means of a treatment plant to be constructed as part of the development. Outfall to an existing watercourse.
Tenure - The land is freehold.
Restricted Covernant - The site is sold subject to development of a maximum of five dwellings. Any change in design of the permitted plans must be approved by the vendors. Approval of amendments will not be unreasonably upheld. This is to protect the future development of conversion of traditional barns located to the south of the site.
Possession - Vacant possession will be given on completion.
Viewing - Strictly by appointment with the selling agents.
Read less

