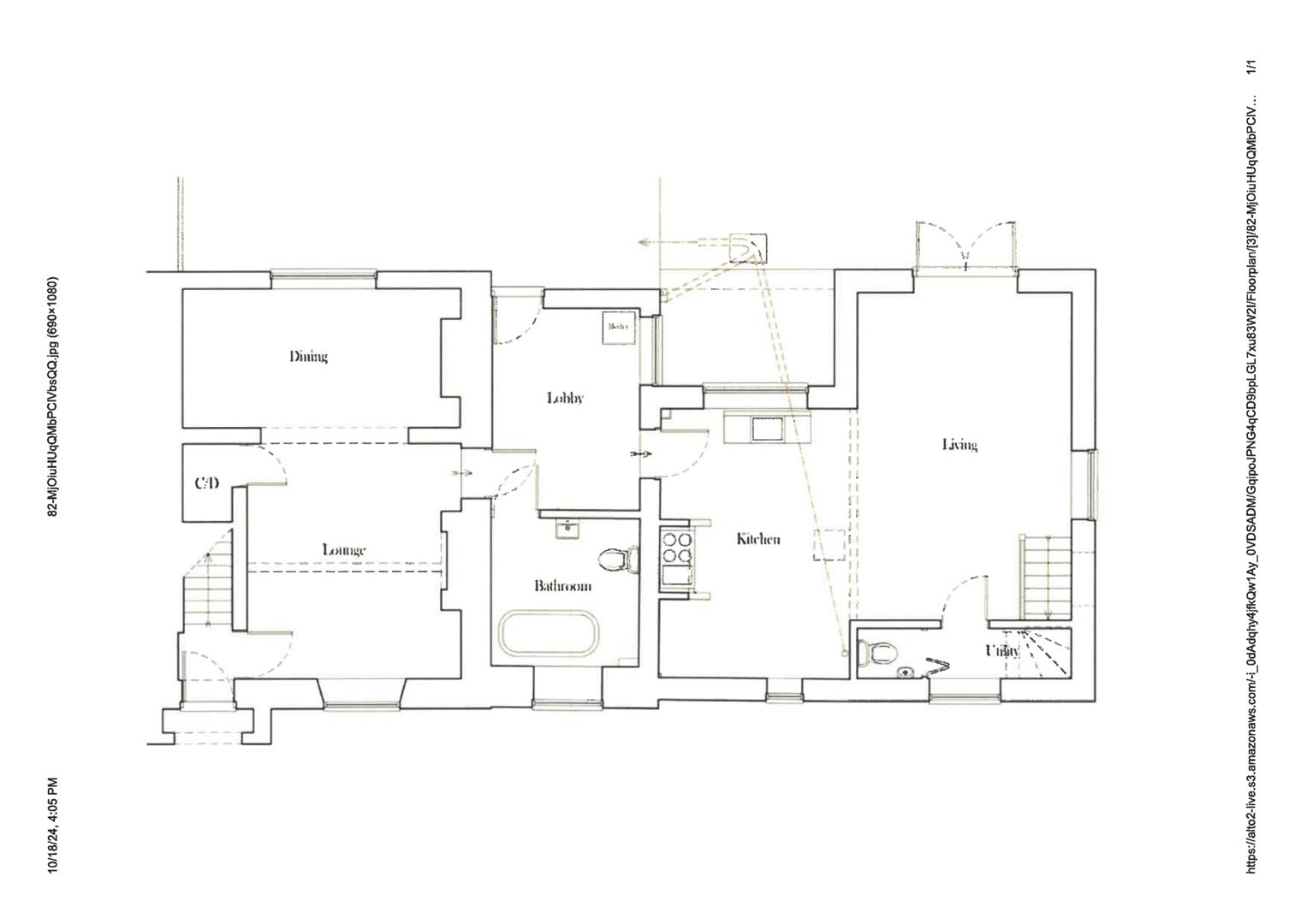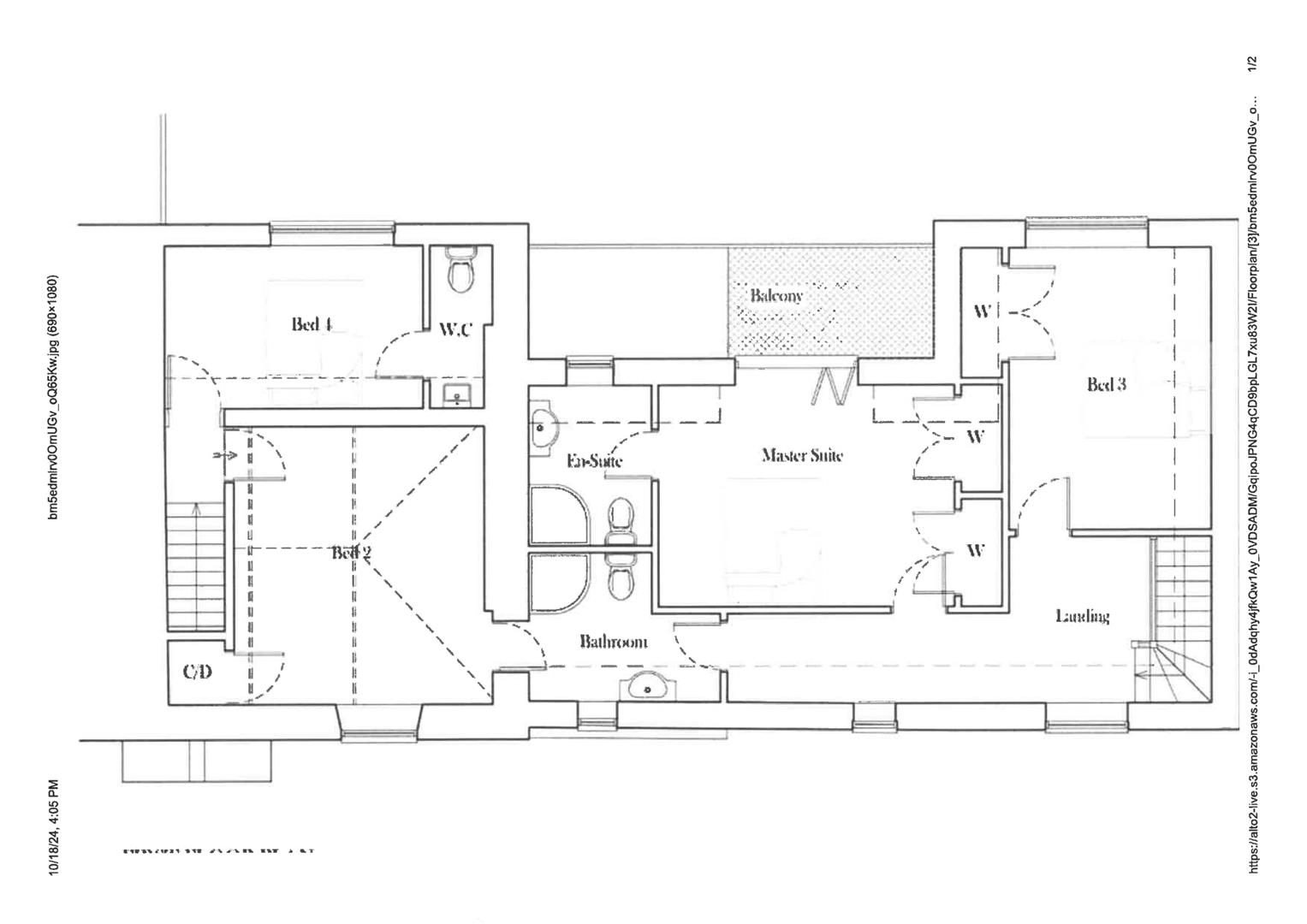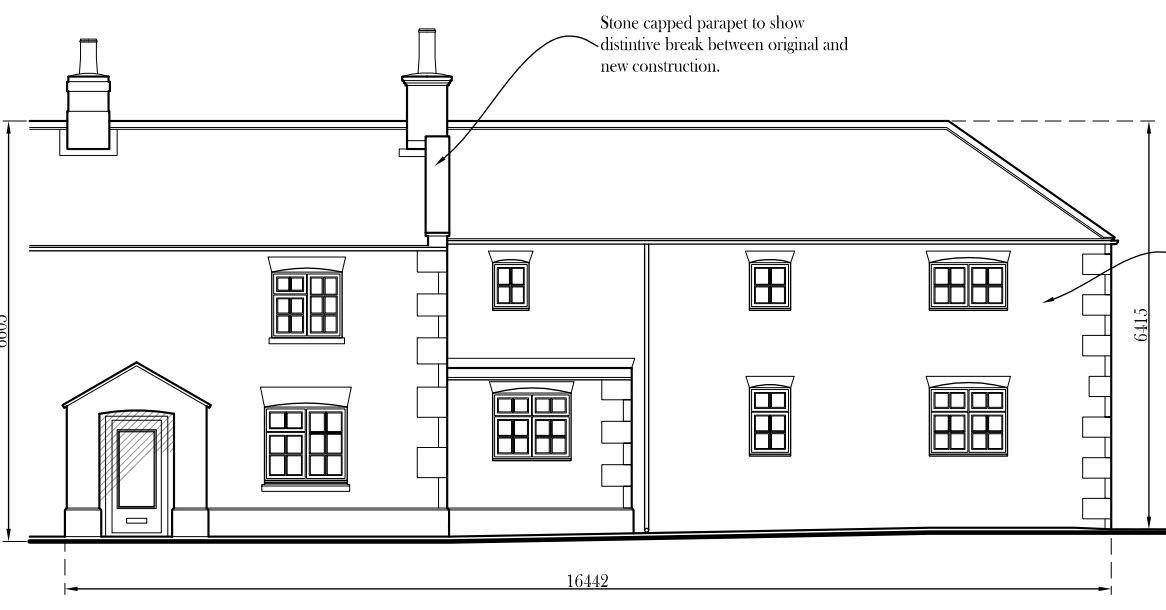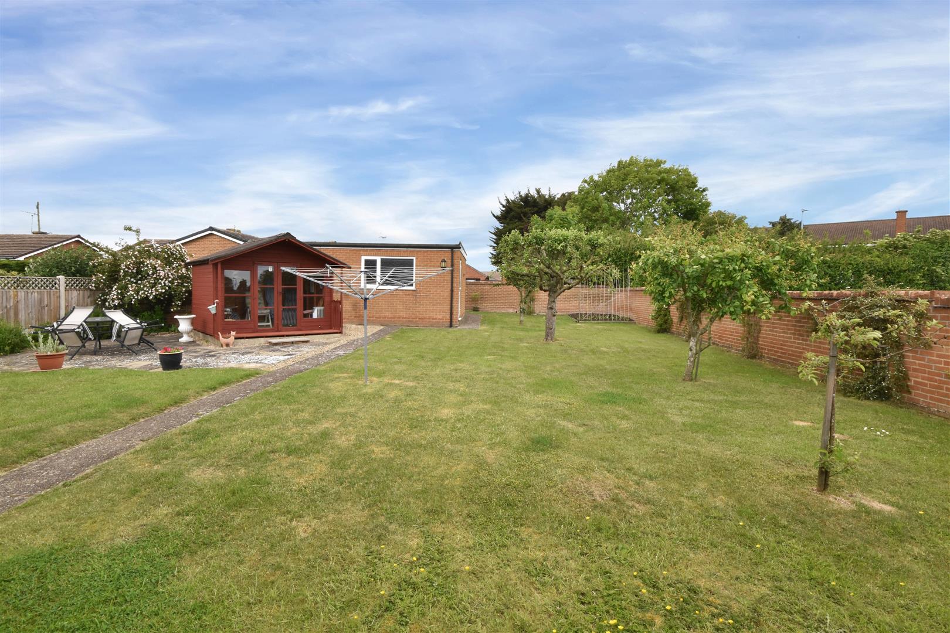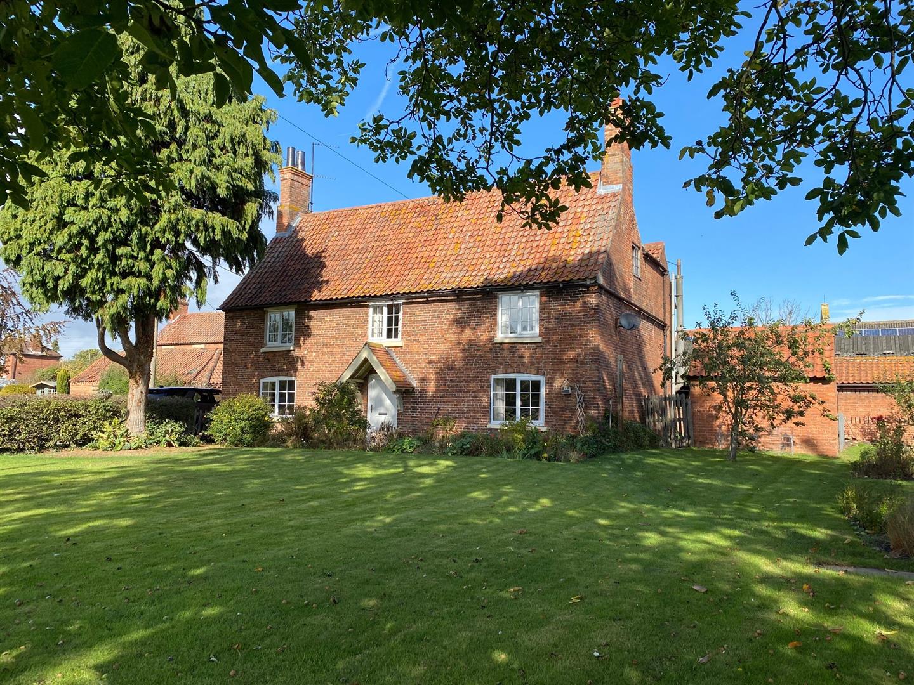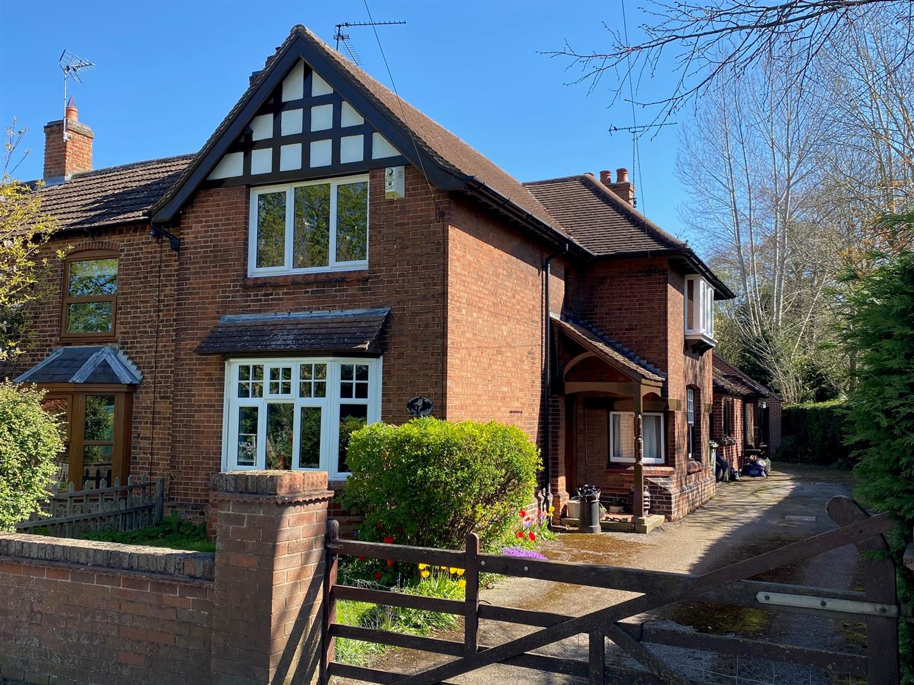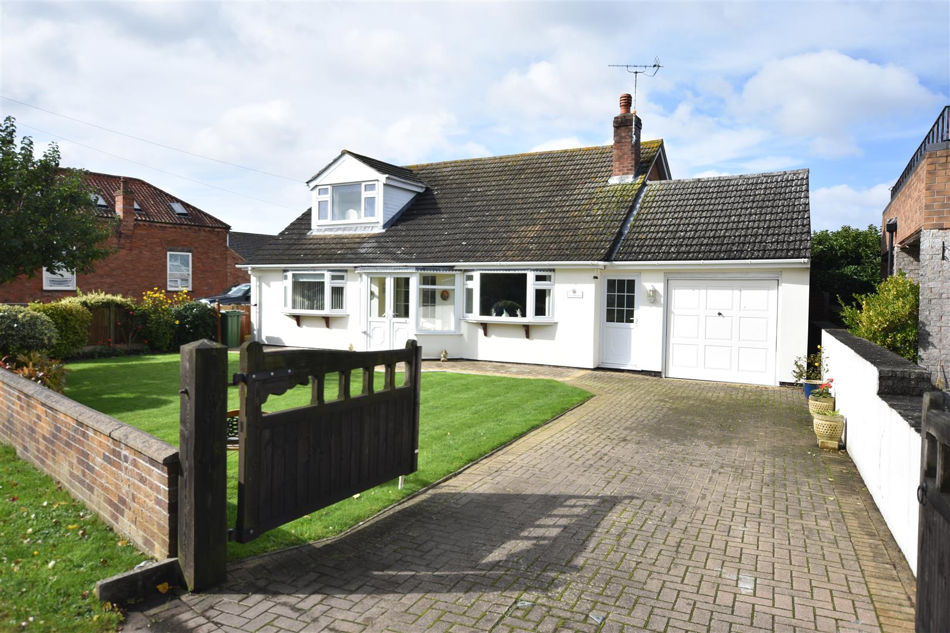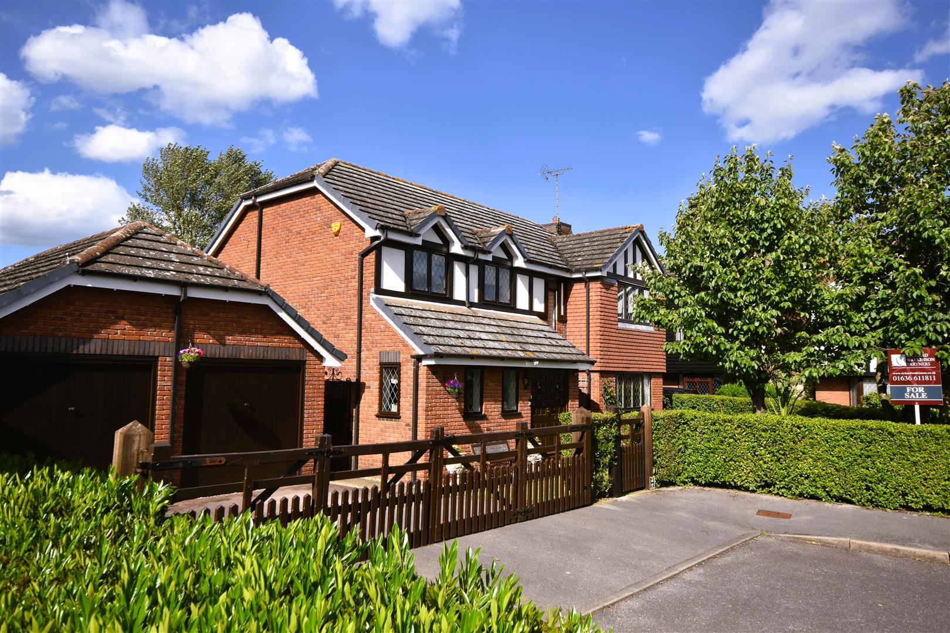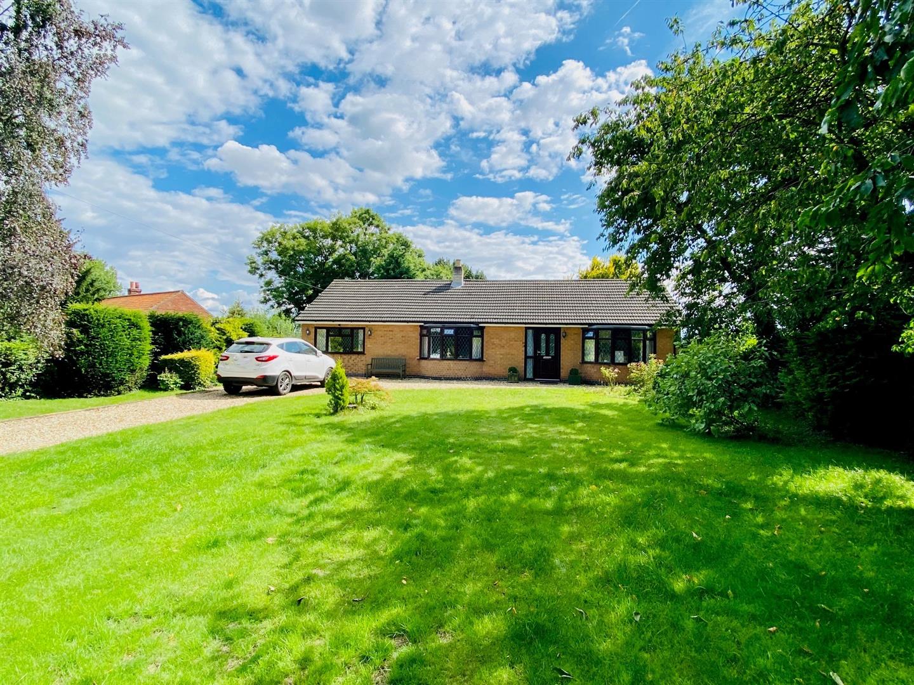A charming Victorian stone and brick built semi-detached two bedroom cottage, with Planning Permission now granted for a superb first floor extension, to make four Bedrooms and a balcony.
The spacious living accommodation is refurbished to a high standard throughout, outside there are spacious and secluded gardens. The cottage is located in this delightful and well served village, within commuting distance of Newark, Lincoln, Grantham and Nottingham. Built of local Ancaster stone, and brick, this delightful cottage has living accommodation benefiting from an oil fired central heating system and uPVC double glazed windows. Internally, the property is decorated and presented to a high standard with bespoke fittings.
The cottage offers the following living accommodation: open plan living and dining kitchen featuring bespoke-made free standing French kitchen units, Hereford brown flagstone floor and from the dining room contemporary design aluminium framed French doors lead to the patio terrace and rear garden, also there is a utility room and WC, rear hallway/boot room with solid oak Stable door leading to the rear garden. This area could also be used as a work from home space if required. The Bathroom has a boutique style design and a bespoke suite including high cistern WC and a 16 gauge handcrafted copper Slipper bath. The lounge has a delightful brick arch fireplace with arch opening to the dining room featuring an original restored cast iron range with open grate, hob plate, kettle stand and bread oven, the front entrance hall has a staircase leading to the first floor and landing. The master bedroom has a superb full height vaulted ceiling and gallery with access ladder and Bedroom Two is a lovely double room overlooking the rear garden.
Planning permission is now granted for a superb first floor extension, which if developed, will make 4 bedrooms and a balcony.
Outside, to the frontage, there are centre opening wrought iron gates leading to a gravelled driveway. The rear garden is enclosed and secluded allowing a good degree of privacy and is laid out with lawned areas, a variety of trees and cottage style borders. Additionally, there is a patio terrace to the rear of the house with decking and a further stone paved patio terrace with pergola over which forms an outdoor kitchen/barbeque area.
This cottage would make an ideal home for a professional couple, young family or those looking to downsize from a larger home seeking a character property within commuting distance of the major centres.
Leadenham is a delightful Lincolnshire Cliff village situated within commuting distance of Newark, Lincoln, Sleaford and Grantham. The village is populated with a variety of properties including charming period homes built with the local Ancaster stone. Village amenities include a post office, petrol station with convenience and country store and the Leadenham Church of England Academy for pupils from 2-11 years. Just one mile away, in the neighbouring village of Welbourn, is the Sir William Robertson Academy, which is a secondary school for pupils 11-18 years and rated good by Ofsted. The neighbouring village of Fulbeck has the popular craft centre which holds monthly Artisan fairs and the Hare & Hounds pub. A short drive away is the village of Navenby which has take-aways, two pubs, a Co-Op store and bakery. Nearby Newark has great shopping facilities including an M&S food hall. Additionally, there are Morrisons, Asda, Waitrose and Aldi supermarkets. Newark Northgate Railway Station has fast trains connecting to London KIng's Cross with journey times of approximately 75 minutes. The City of Lincoln and towns of Sleaford and Grantham are also within commuting distance. The Cliff Villages, including Leadenham, are served by a bus service connecting Lincoln and Grantham. The beautiful surrounding countryside offers lovely walks along footpaths, fields and country lanes.
This semi-detached cottage is of Ancaster stone and brick under a slate roof. The original part of the property is believed to date from Circa. 1880 with a modern single storey extension built in the 1980's. The central heating system is oil fired with a Worcester boiler and the windows are uPVC double glazed units. The living accommodation is arranged over two levels and can be described in more detail as follows:
Ground Floor -
Front Entrance Hall - Composite double glazed entrance door, stone floor and wooden staircase leading to the first floor.
Lounge - 3.96m x 3.66m (13'0 x 12'0) - uPVC double glazed windows to the front elevation, wooden made-to-measure window shutters, architrave around the window reveal. Charming brick arch fireplace, stone hearth and open grate. Engineered oak flooring, radiator, useful storage cupboard below the stairs, archway leading to the dining room.
Dining Room - 4.80m x 2.39m (15'9 x 7'10) - uPVC double glazed window to the rear elevation, brick fireplace which houses an original restored cast iron Range with open grate, hob plate, kettle stand, tap and bread oven, this being a unique feature of the property. Beamed ceiling, engineered oak flooring.
Rear Entrance Hall/Boot Room - 3.45m x 2.54m (11'4 x 8'4) - Worcester oil fired central heating boiler new in 2021, solid oak Stable door leading to the rear garden, uPVC double glazed window, Hereford brown flagstone flooring, radiator. Additionally, this room could be used as a work from home space or study if required.
Bathroom - 2.57m x 2.57m (8'5 x 8'5) - The bathroom was refurbished and new suite fitted in 2019. The bespoke boutique style suite includes the freestanding 16 gauge handcrafted copper Slipper bath with Dragon Feet and mixer tap and shower attachment, stylish Burlington period design wash hand basin with chrome hand rail and high cistern WC with wall mounted cast iron tank and wooden seat. Traditional radiator, Spanish ceramic floor tiles, uPVC double glazed window to the front elevation with Louvre design shutters. Loft access hatch, exposed Ancaster stone wall.
Kitchen - 4.65m x 3.43m (15'3 x 11'3) - LED downlight, uPVC double glazed window to rear elevation, loft access hatch. Hereford brown flagstone flooring, brick alcove, Inglenook and beam. Classic deluxe Range with LPG hob and electric oven, bespoke made freestanding French kitchen including a pine unit with shelves and drawers and a Belfast sink. A second wooden freestanding unit has a reclaimed Butcher's block top and two large drawers. There are wall mounted shelves. Open plan to dining area
Dining Area - 5.66m x 3.68m (18'7 x 12'1) - Space for a large dining table and seating area if required, traditional style radiator, uPVC double glazed window to the side elevation. A set of contemporary design aluminium framed double glazed French doors fitted in 2023 give access to the rear garden. There are LED downlights and a Velux light tunnel.
Utility Room - 1.85m x 0.86m (6'1 x 2'10) - Plumbing for automatic washing machine, plumbing for dishwasher. sliding old pine door, uPVC double glazed window to the front.
Wc - 0.86m x 1.12m (2'10 x 3'8) - With radiator, low suite WC and wash hand basin.
First Floor -
Landing -
Bedroom One - 4.09m x 3.66m (13'5 x 12'0) - This room has a superb, full height, vaulted ceiling with exposed beams and trusses. A ladder gives access to a feature gallery above the bedroom, which could be used as a novelty reading area, sleeping gallery or storage. Radiator and uPVC double glazed window to the front elevation, useful built in cupboard.
Bedroom Two - 4.80m x 2.46m (15'9 x 8'1) - With radiator and uPVC double glazed window to the rear overlooking the garden.
Outside - To the front, centre opening gates give access to a gravelled driveway providing secure off road parking. A block paved path leads to wrought iron fencing and gate to the rear garden. This spacious and secluded garden is laid out with lawned areas and patio terraces and a variety of trees and shrubs. The current owners have bought additional land to extend the rear garden creating greater space and privacy. There are gravelled paths and a L-shaped raised patio terrace with decking which connects to the kitchen at the rear of the house, additionally there is a stone paved patio with wooden pergola over which can be used as an outdoor kitchen and barbeque area. There is a greenhouse, vegetable garden with planters and a stone retaining wall. Out building (9'0 x 8'0) with pan tile roof covering. The garden has cottage style flower borders and a variety of trees towards the rear of the garden including a number of birch trees. There are good, wooden close bordered fences to the boundaries creating a secure environment for children and pets.
Services - Mains water, electricity, propene gas and drainage are all connected to the property. The central heating is oil fired.
Tenure - The property is freehold.
Possession - Vacant possession will be given on completion.
Mortgage - Mortgage advice is available through our Mortgage Adviser. Your home is at risk if you do not keep up repayments on a mortgage or other loan secured on it.
Viewing - Strictly by appointment with the selling agents.
Council Tax - This property comes under North Kesteven District Council Tax Band C.
Read less

