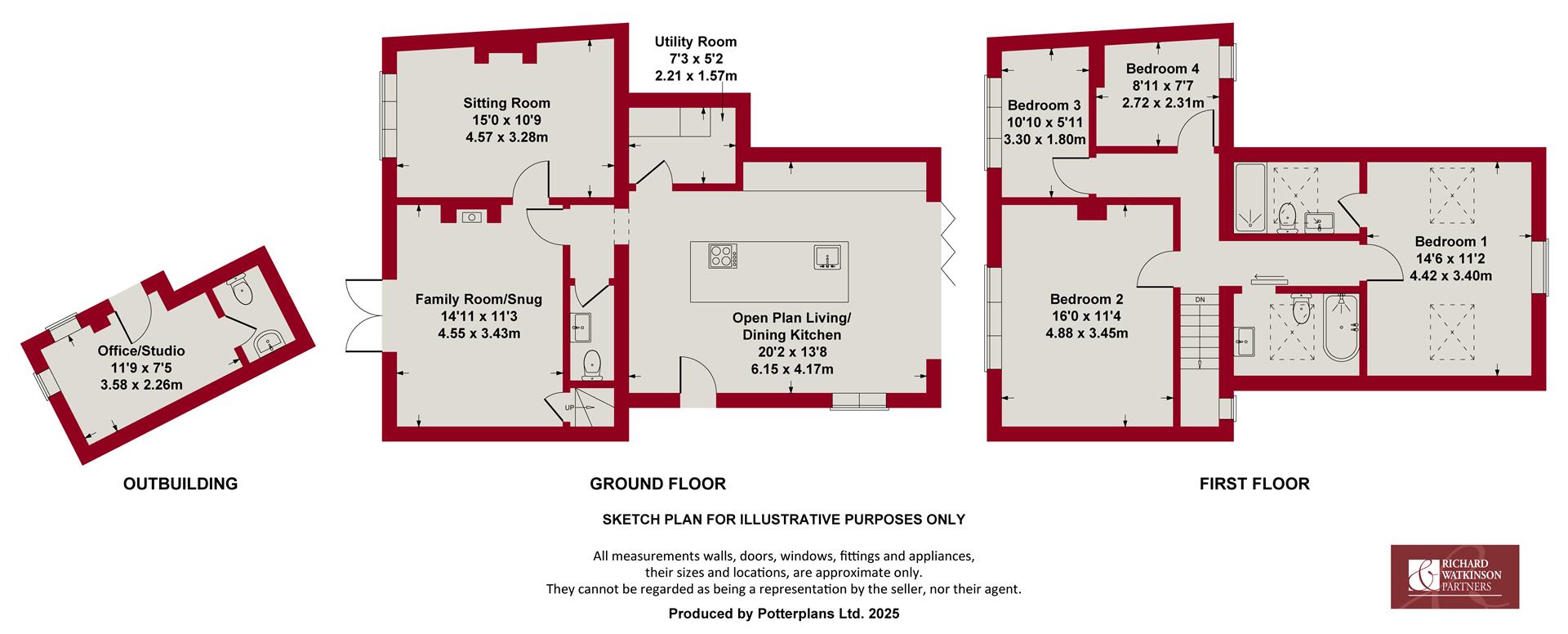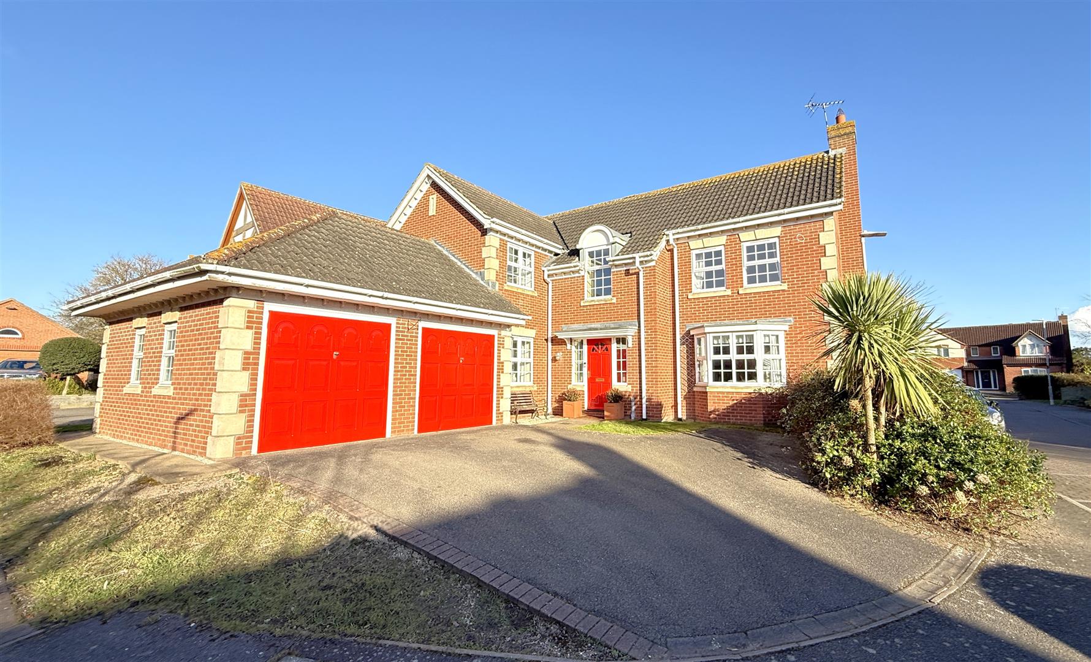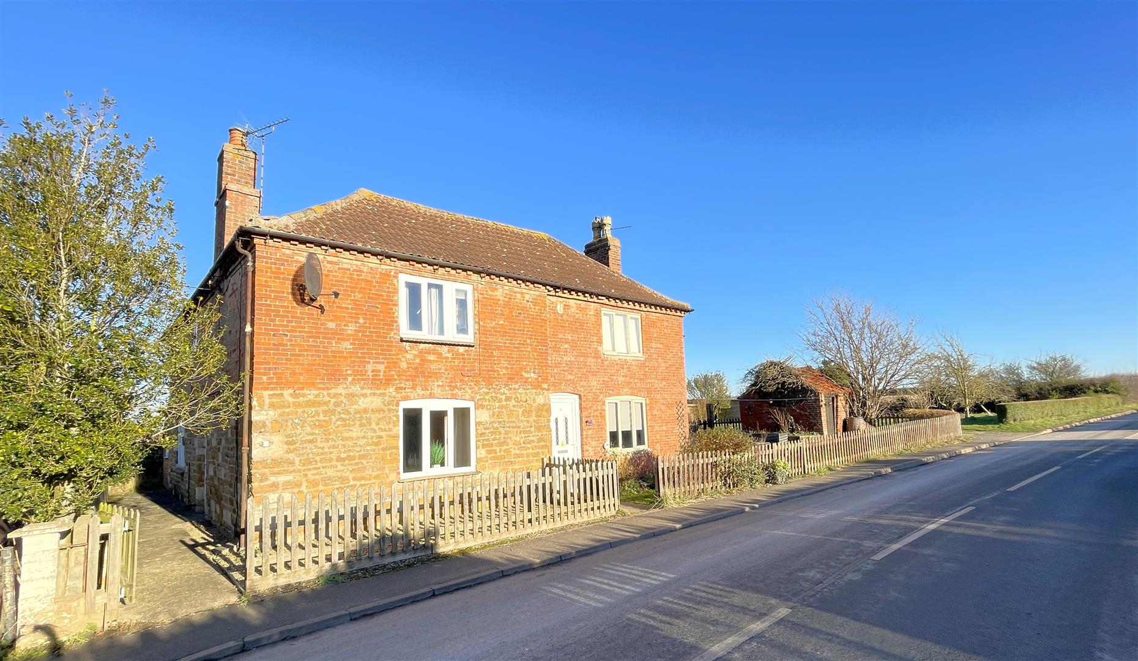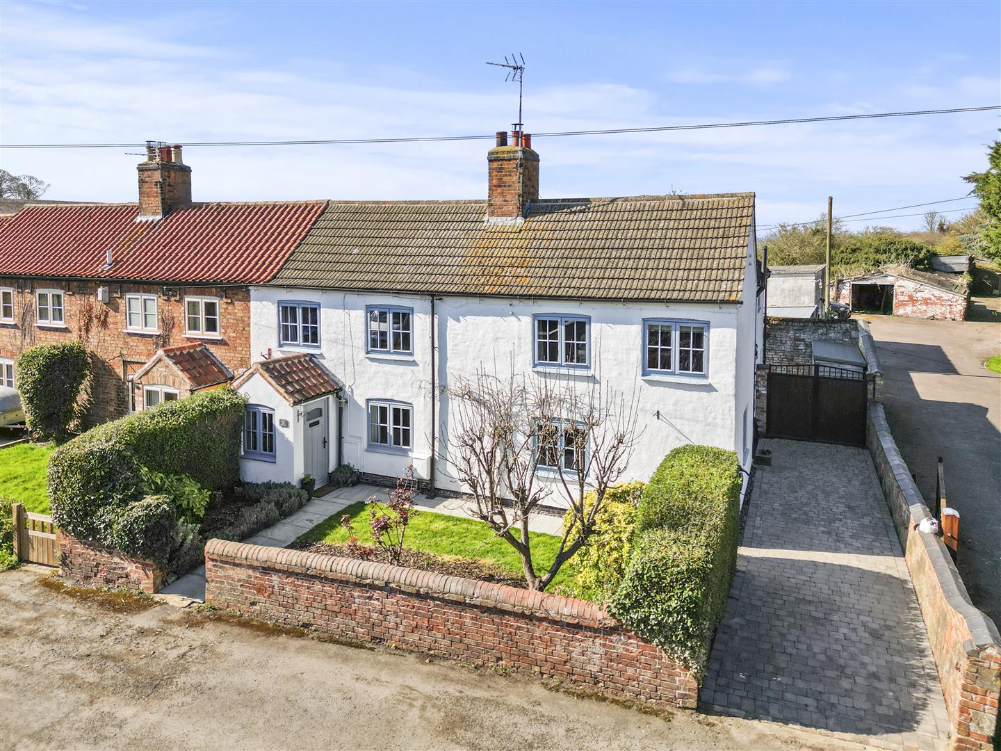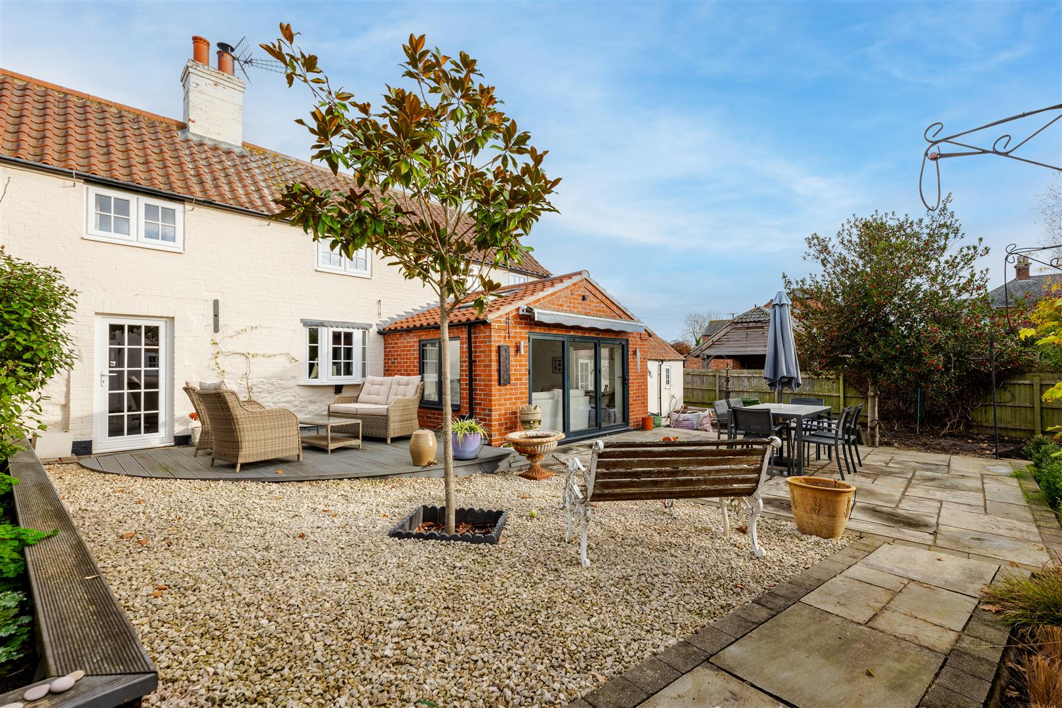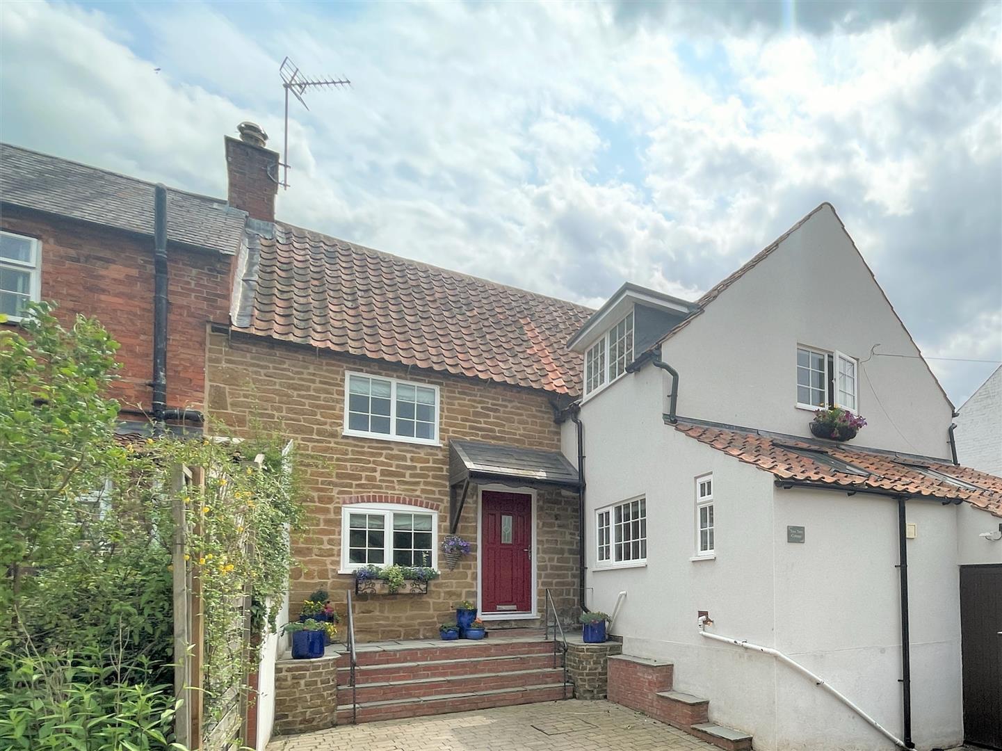** ATTRACTIVE PERIOD COTTAGE ** THOUGHTFULLY EXTENDED & RECONFIGURED ** TASTEFULLY MODERNISED THROUGHOUT ** 4 BEDROOMS ** 2 RECEPTIONS ** ENSUITE & MAIN BATHROOM ** UTILITY & GROUND FLOOR CLOAK ROOM ** STUNNING DINING KITCHEN ** DETACHED HOME OFFICE & ADDITIONAL CLOAK ROOM ** OFF ROAD PARKING **
We have pleasure in offering to the market this particularly attractive, part attached, period cottage which offers a versatile level of accommodation over two floors and occupies a stunning, well proportioned level plot, generous by modern standards, right at the heart of this pretty, well regarded village.
Woodbine Cottage is a truly individual home offering a wealth of character and features with attractive brick elevations beneath a pantiled roof behind which lies versatile living which has been extended to the rear elevation to enhance the internal space, creating a stunning open plan dining kitchen. The kitchen is beautifully appointed with a range of Shaker style units finished in heritage colours with quartz preparation surfaces and integrated appliances, the room being flooded with light, benefitting from a dual aspect as well as a run of bifold doors to the rear which give access out into the delightful rear garden. In addition there are two further reception rooms, useful utility and ground floor cloak room. To the first floor, leading off a central landing, are four bedrooms and family bathroom. The attractive main bedroom has a vaulted ceiling with inset skylights and a delightful view down the garden as well as benefitting from ensuite facilities.
The property is tastefully presented throughout, combing both traditional and modern elements with updated kitchens and bathrooms retaining the property's cottage atmosphere but combined with the benefits of modern living.
As well as the internal accommodation the property occupies a fantastic plot, set back from the lane behind an established hedged frontage with a relatively low maintenance forecourt with gravel chipping borders and the impressive feature of a beautiful established magnolia tree. A double width driveway to the side provides off road car standing with field gate access leading to a side courtyard area and, in turn, the useful addition of a converted brick outbuilding which has been utilised as a home office with ground floor cloak room off.
The rear garden is particularly generous by modern standards extending to around 150 ft. in length and provides a wonderful outdoor space perfect for families or the keen gardener.
Overall viewing is the only way to truly appreciate both the accommodation and location.
Elston - Elston village is a lovely unspoilt village situated some five miles from Newark and fifteen miles from Nottingham. Access to the A46 dual carriageway is approximately one mile and provides excellent communications to Nottingham, Leicester and the M1 motorway. High speed trains can be found at Newark Northgate station with links to London King's Cross in approximately 85 minutes. There is an excellent village primary school, a community run shop and good bus services run through to Newark and Nottingham. Elston is approached by country lanes and surrounded by countryside with many sites that are of historic interest.
AN ATTRACTIVE COTTAGE STYLE OAK FRAMED STORM PORCH WITH BRICK PIERS LEADS TO A COTTAGE STYLE DOUBLE GLAZED ENTRANCE DOOR AND, IN TURN, INTO:
Open Plan Living/Dining Kitchen - 6.15m x 4.17m (20'2" x 13'8") - A stunning, light and airy, open plan space perfect for everyday living being large enough to accommodate both a dining/living area having a run of bifold doors leading out onto the rear terrace making it ideal for entertaining in the summer months. The kitchen has been thoughtfully modernised with a generous range of Shaker style units finished in heritage colours with central island unit which provides a fantastic working area as well as a good level of storage beneath. In addition the kitchen having high quality integrated appliances including induction hob with central downdraft extractor, fan assisted oven and combination microwave, full height fridge and freezer, dishwasher, wine cooler, butler's pantry unit and twin bowl ceramic sink with brush metal swan neck Quooker boiling tap, attractive LVT herringbone effect flooring, inset downlighters to the ceiling, double glazed window to the side and bifold doors at the rear.
A further cottage latch door leads through into:
Utility Room - 2.21m x 1.57m (7'3" x 5'2") - Tastefully appointed to complement the main kitchen with a range of wall and base units and full height shelved larder unit finished in heritage style colours, having butcher's block work surface, inset stainless steel sink and drain unit with swan neck mixer tap, tiled splash backs, plumbing for washing machine, space for tumble dryer and continuation of the LVT flooring.
Returning to the kitchen an open doorway leads through into:
Inner Hallway - 1.30m x 0.81m (4'3" x 2'8") - Having further cottage latch doors leading to:
Ground Floor Cloak Room - 1.96m x 0.91m (6'5" x 3') - Having a two piece suite comprising close coupled WC and vanity unit with inset washbasin with chrome mixer tap, combination column towel radiator and attractive period style tiled floor.
Family Room/Snug - 4.55m x 3.43m (14'11" x 11'3") - A delightful room offering a wealth of character with exposed beams to the ceiling, chimney breast with exposed brick back, raised flagstone hearth and inset solid fuel stove with oak mantel over, alcove to the side with built in storage, oak effect flooring, deep skirtings, column radiator, double glazed French doors to the front and a cottage latch door which gives access through to the stairwell. Leading off the snug a further door leads through into:
Sitting Room - 4.57m x 3.28m (15' x 10'9") - A further versatile reception having aspect to the front with chimney breast with tiled hearth, alcove to the side with built in storage cupboard, exposed beam to the ceiling, deep skirtings and column radiator.
RETURNING TO THE FAMILY ROOM/SNUG A COTTAGE LATCH RECLAIMED PINE DOOR GIVES ACCESS TO THE STAIRWELL WHERE A TURNING STAIRCASE RISES TO:
First Floor Landing - Having access to loft space above and, in turn, further doors leading to:
Bedroom 1 - 3.40m x 4.42m (11'2" x 14'6") - A light and airy double bedroom benefitting from ensuite facilities, having attractive pitched roof with inset conservation skylights and additional double glazed window to the rear with pleasant aspects across neighbouring properties. The room having deep skirtings, column radiator and a further cottage latch door leading to:
Ensuite Shower Room - 2.54m x 1.80m (8'4" x 5'11") - Tastefully appointed with a contemporary suite comprising large walk in shower enclosure with glass screen, metro style tiled splash backs and chrome wall mounted shower mixer with both independent handset and rainwater rose over, close coupled WC and vanity unit with inset washbasin with chrome mixer tap and tiled splash backs, shaver point and combination column towel radiator.
Bedroom 2 - 4.88m x 3.45m (16' x 11'4") - A well proportioned double bedroom having aspect to the front, attractive exposed brick chimney breast with feature cast iron fire surround, built in wardrobes to the side, column radiator and double glazed window to the front.
Inner Landing - 2.59m x 0.76m (8'6" x 2'6") - Leading off the main landing an open doorway leads through into an inner landing which, in turn, leads to two further bedrooms which, if one room were required, could potentially be amalgamated into one to create one large double bedroom.
Bedroom 3 - 3.30m x 1.80m (10'10" x 5'11") - Having aspect to the front with attractive exposed brick internal elevation, column radiator, deep skirtings, painted floorboards and double glazed window.
Bedroom 4 - 2.72m into alcove x 2.31m (8'11" into alcove x 7'7 - Having chimney breast with alcoves to the side, deep skirtings, column radiator and double glazed window to the rear.
Returning to the main landing a stripped pine sliding door gives access to:
Bathroom - 2.72m x 1.70m (8'11" x 5'7") - Having been modernised with a three piece suite with a traditional bias, comprising attractive ball and claw roll top bath with chrome mixer tap and additional wall mounted shower mixer with both independent handset and rainwater rose over, close coupled WC and vanity unit with inset washbasin with chrome mixer tap and tiled splash backs, attractive period style patterned tiled floor, combination column towel radiator, pitched ceiling and inset conservation skylight.
Exterior - The property occupies a delightful and particularly deceptive corner plot screened from the road behind an established hedged frontage beyond which lies a relatively low maintenance front garden with stone chipping borders with inset shrubs and a particularly impressive mature magnolia tree. To the side of the property a block set driveway provides off road car standing for several vehicles, having a wrought iron pedestrian gate at the front and further field gate giving access to the side of the property and, in turn, the front door. Located within this area is a period outbuilding with attractive brick elevations beneath a pantiled roof that has been converted to create a really useful room with cloak room off, perfect as a home office and ideal for today's way of working. Leading off the side courtyard area a ledge and brace gate gives access into the rear garden which is a fantastic feature of the property, particularly generous by modern standards, approaching 150 ft. in length, which provides a wonderful outdoor space perfect for families or keen gardeners. The garden provides an initial flagged terrace which links back by bifold doors into the living area of the kitchen, perfect for entertaining in the summer months, having a wall mounted shower head with exterior hot and cold taps and weather poof socket. Sleeper edged steps leading up onto a further hard landscaped terrace providing a further substantial seating area with pizza oven, log store and raised sleeper edged borders with inset shrubs. The remainder of the garden is laid to lawn, again with established borders, enclosed by feather edged board and post and rail fencing with useful timber storage shed. The garden also benefits from weather proof power socket and cold water tap. Tucked away to the side of the property is a useful enclosed area accessed via a timber pedestrian gate, screened from the main garden and provides a useful space ideal for bin storage.
Office/Studio - 3.58m x 2.26m (11'9" x 7'5") - A glazed door gives access through into the office/studio having attractive pitched ceiling with exposed timbers, wood effect laminate flooring, power and light and a further cottage latch door leading to:
Cloak Room - 1.73m x 1.07m (5'8" x 3'6") - Having a two piece modern heritage style suite comprising vanity unit with inset washbasin with chrome mixer tap and close coupled WC, continuation of the wood effect flooring and pitched ceiling.
Council Tax Band - Newark & Sherwood District Council - Band C
Tenure - Freehold
Additional Notes - We are informed the property is on mains gas, electric, drainage and water (information taken from Energy performance certificate and/or vendor).
The property lies within the village conservation area.
Additional Information - Please see the links below to check for additional information regarding environmental criteria (i.e. flood assessment), school Ofsted ratings, planning applications and services such as broadband and phone signal. Note Richard Watkinson & Partners has no affiliation to any of the below agencies and cannot be responsible for any incorrect information provided by the individual sources.
Flood assessment of an area:_
https://check-long-term-flood-risk.service.gov.uk/risk#
Broadband & Mobile coverage:-
https://checker.ofcom.org.uk/en-gb/broadband-coverage
School Ofsted reports:-
https://reports.ofsted.gov.uk/
Planning applications:-
https://www.gov.uk/search-register-planning-decisions
Read less

