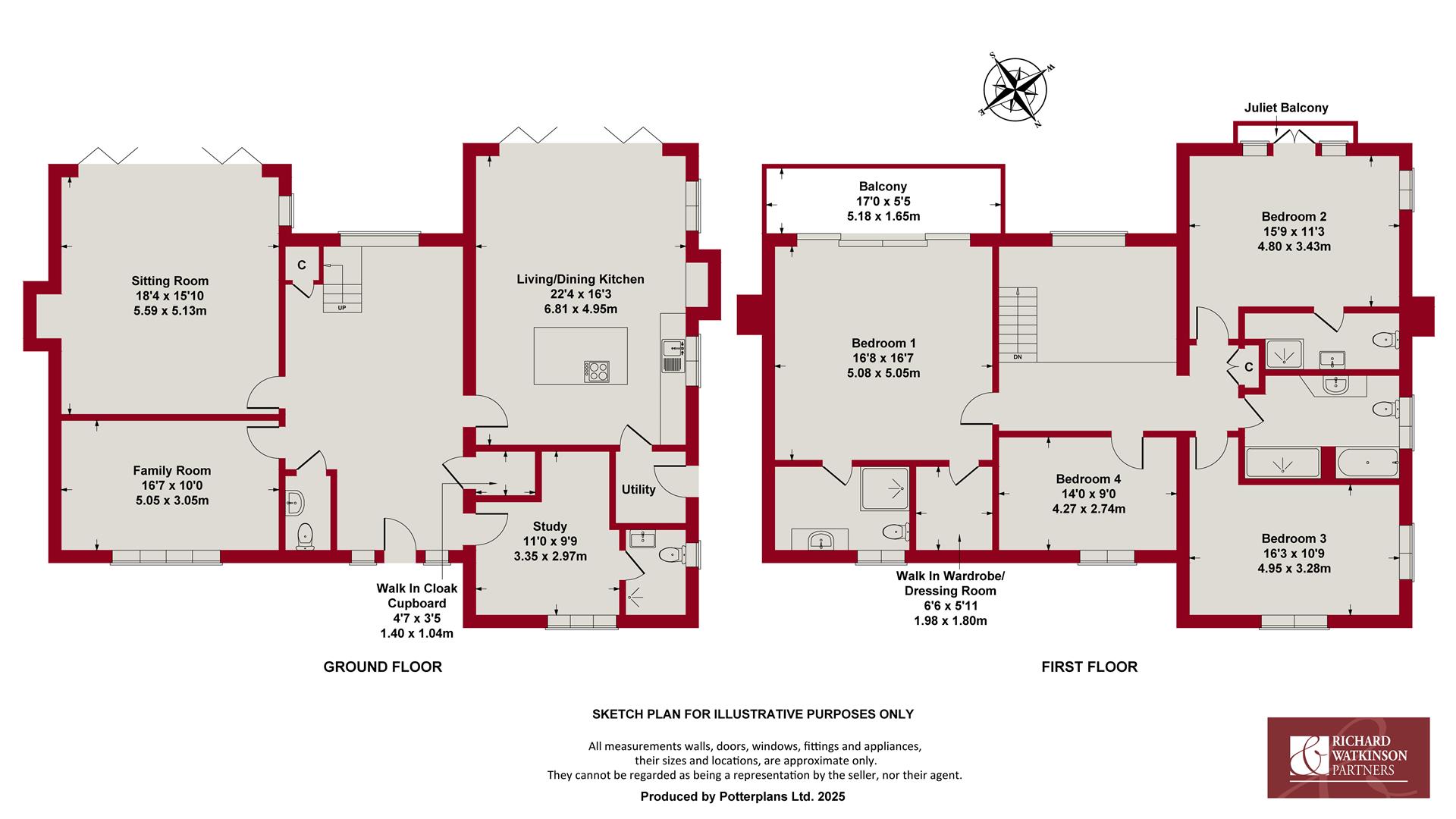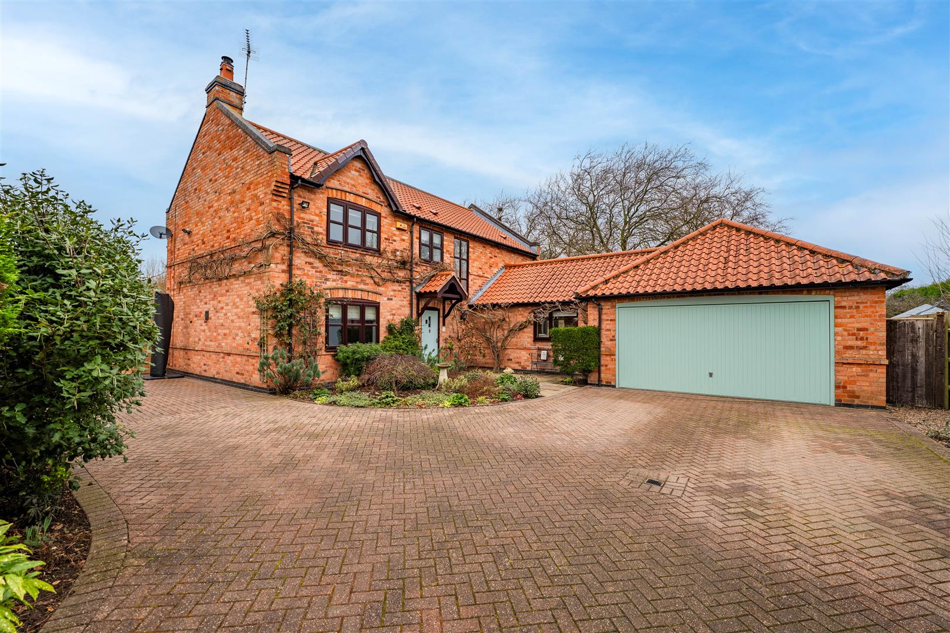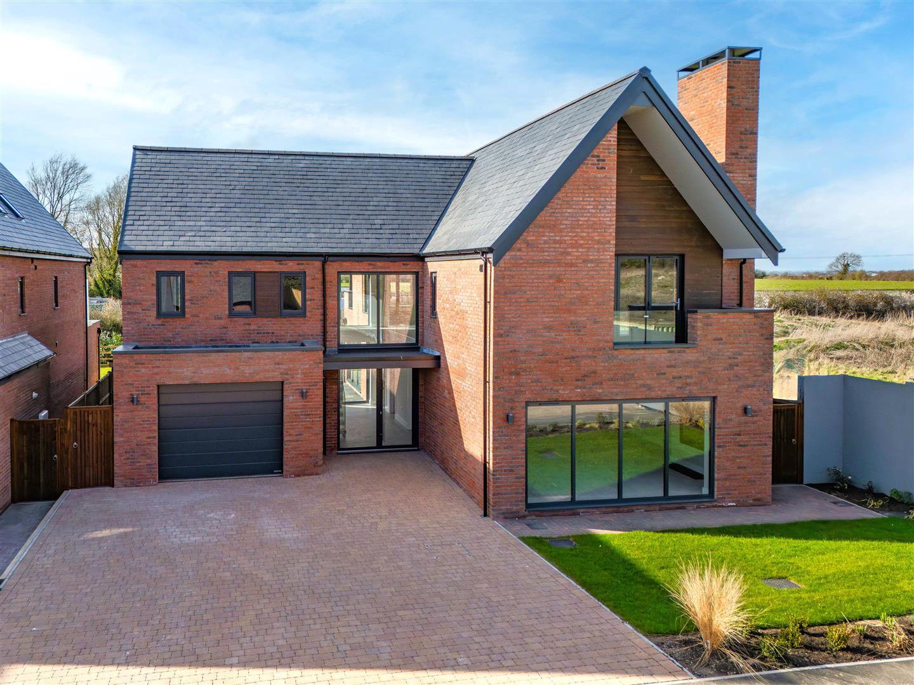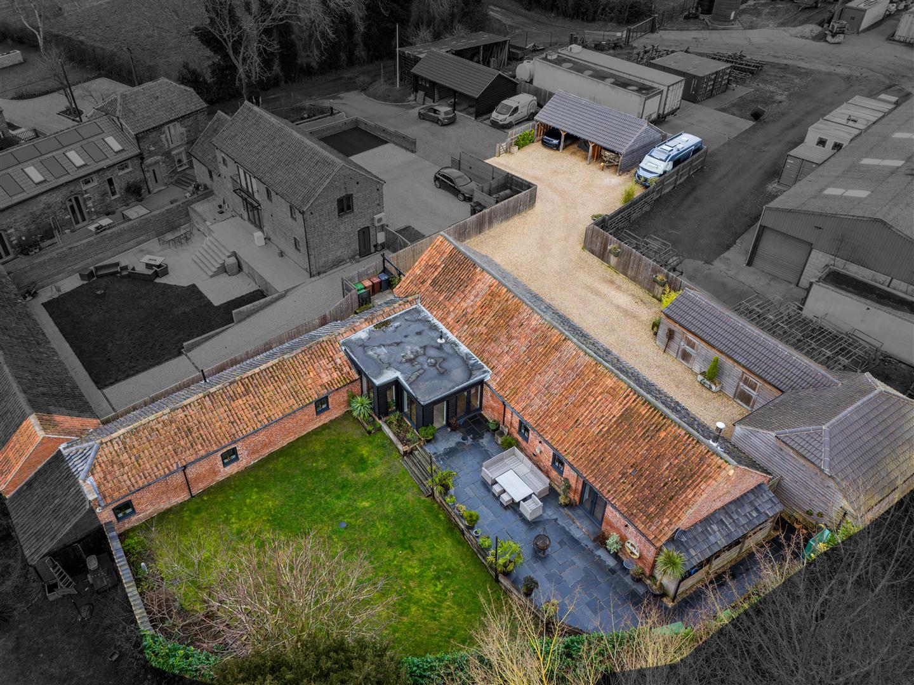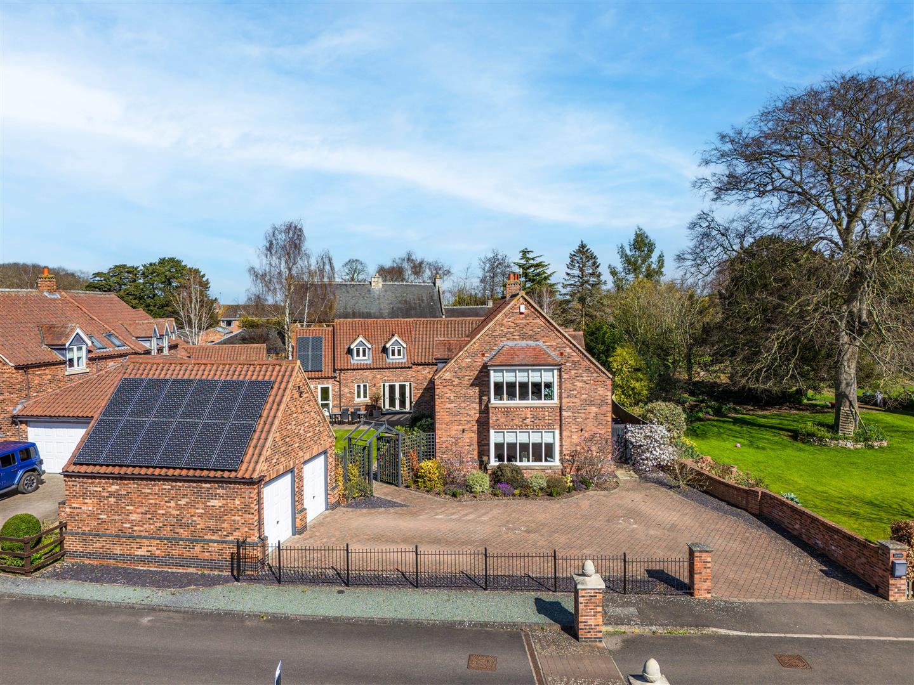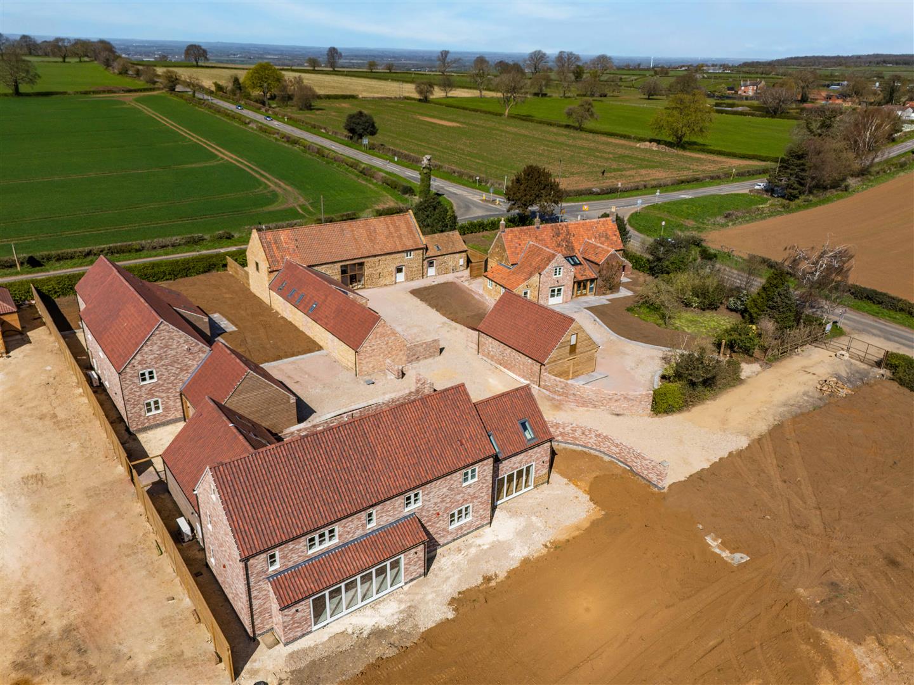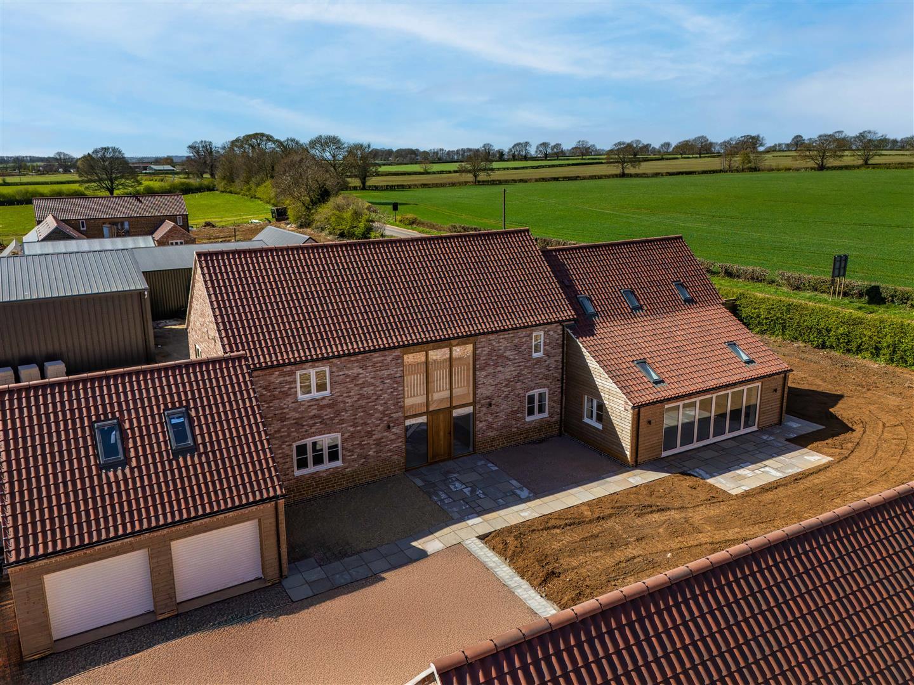** HIGH SPECIFICATION DETACHED FAMILY HOME ** APPROACHING 2,700 SQ.FT. ** COMPLETED IN 2021 ** CONTEMPORARY & TRADITIONAL ELEMENTS ** 4 DOUBLE BEDROOMS ** 2 ENSUITES & FAMILY BATHROOM ** 3 MAIN RECEPTION AREAS ** GROUND FLOOR CLOAK ROOM & SEPARATE WET ROOM ** LARGE DOUBLE GARAGE & AMPLE PARKING ** NO CHAIN **
We have pleasure in offering to the market this stunning, individual, detached family orientated home completed to a high specification in 2021. The property has been designed with a great deal of thought and attention to detail to create the external aesthetics of a more traditional farmhouse style appearance, with attractive brick and stone elevations, behind which lies a more contemporary living space perfect for today's way of living. The property offers of the advantages of modern construction with high efficiency having underfloor heating to the ground floor, double glazed windows and twin gas boilers as well as dual pressurised hot water systems and high levels of insulation.
The property approaches 2,700 sq.ft. and provides three main reception rooms as well as a light and airy, open plan, living/dining kitchen which links through into a useful utility. A shower room leads off the third reception which could offer potential ground floor accommodation, possibly ideal for extended families. In addition there is a further ground floor cloak room, all of which lead off a stunning central hallway flooded with light having full height, double glazed elevation which also affords stunning panoramic views to the south across adjacent fields and countryside beyond.
The first floor boasts four double bedrooms, two with ensuite. The master bedroom is a particularly impressive space having an attractive, high, vaulted ceiling and French doors leading out onto a balcony, again making use of the wonderful views to the south side. As well as benefitting from an ensuite shower room this room has a separate walk in wardrobe. The second bedroom, as well as boasting ensuite facilities, has an attractive dual aspect and Juliette balcony with open views. In addition there is a separate family bathroom tastefully appointed with contemporary fixtures and fittings and access to a useful void in the eaves providing a good level of storage.
In addition the property is tastefully presented throughout with relatively neutral decoration and contemporary fixtures and fittings.
As well as the internal accommodation the property occupies a delightful plot tucked away off a small private driveway shared with only four other dwellings and is positioned on a corner plot with superb views to the south and west. The property has gardens running to all sides, a generous driveway leading to an oversized double garage and a pleasant landscaped garden at the rear.
Overall the only way to truly appreciate this wonderful, individual, bespoke home is by internal inspection and viewing also comes highly recommended to appreciate the wonderful location.
Eaton - Eaton is a picturesque Vale of Belvoir village lying approximately 7 miles north of Melton Mowbray, approximately 9 miles from Grantham and approximately 19 miles from Nottingham. It is a small rural village gathered around the parish church of St Dennys. Amenities can be found in the market towns of Bingham, Melton Mowbray and Grantham and from Grantham a high speed train to Kings Cross in just over an hour. The A1 and A52 are easily accessible from the village.
AN ATTRACTIVE OAK FRAMED OPEN SIDED PORCH LEADS TO A COTTAGE STYLE ENTRANCE DOOR WITH DOUBLE GLAZED SIDE LIGHTS AND, IN TURN, INTO THE:
Main Entrance Hall - 7.16m x 4.55m (23'6" x 14'11") - A particularly well proportioned, light and airy space which benefits from a dual aspect and is flooded with light from double glazed, full height, window to the rear which affords stunning, panoramic views to the south across the property's garden and the Vale countryside beyond. The focal point to the space is an attractive turning staircase with glass and oak balustrade with a useful under stairs storage cupboard beneath. The room having deep skirtings and architraves, attractive contemporary tiled floor, useful walk in cloaks cupboard and oak internal doors leading to:
Sitting Room - 5.59m x 5.13m (18'4" x 16'10") - A well proportioned, light and airy space which affords stunning panoramic views to the south and leads into the garden via a run of bifold doors. The focal point to the room is an attractive Minton style fire surround and mantel with inset solid fuel stove. The room also having panel effect walls, herringbone tiled floor and deep skirtings. Overall this is a fantastic reception which leads out into the rear garden, perfect for entertaining, particularly in the summer months.
Ground Floor Cloak Room - 1.75m x 1.07m (5'9" x 3'6") - Having a two piece contemporary suite comprising WC with concealed cistern and vanity unit with inset washbasin and chrome mixer tap, chrome towel radiator and tiled floor.
Walk In Cloaks Cupboard - 1.40m x 1.04m (4'7" x 3'5") - A really useful space having fitted hanging rails which provide an excellent level of storage.
Family Room - 5.05m x 3.05m (16'7" x 10') - A further well proportioned reception ideal as an additional sitting room having an aspect to the front with attractive wood effect tiled floor, deep skirtings and double glazed window.
Living/Dining Kitchen - 6.81m x 4.95m (22'4" x 16'3") - A stunning, well proportioned space which benefits from windows to three elevations including a run of bifold doors which lead out onto the rear terrace and provide wonderful open views across the Vale countryside. The room is large enough to accommodate both a living and dining space and is open plan to a tastefully appointed kitchen fitted with a generous range of units with handleless door fronts finished in heritage style colours with marble preparation surfaces, including a central island unit which provides a fantastic working area and incorporates a breakfast bar for informal dining. Storage is increased by a useful, full height larder units and additional storage in the island unit. The kitchen having integrated appliances including full height fridge and separate freezer, combination Neff microwave and hide n' slide fan assisted oven, dishwasher and recycling drawer. The kitchen also having undermounted sink unit with swan neck mixer tap and marble upstands, continuation of the filed floor, inset downlighters to the ceiling and further door leading through into:
Utility Room - A well proportioned space which offers a good level of storage having fitted wall and base units, including full height pantry cupboard providing an excellent level of storage, marble preparation surface, plumbing for washing machine, space for tumble dryer, wall mounted gas central heating boiler, exterior door into the garden and a further door leading through into:
Study - 3.35m x 2.97m (11' x 9'9") - A versatile space perfect as a home office ideal for today's way of working but alternatively was designed to provide a potential ground floor bedroom suite benefitting from an ensuite wet room and having a further door returning to the main entrance hall. The room having attractive deep skirtings, contemporary tiled floor, double glazed window to the front and further door leading through into:
Wet Room/Cloak Room - 2.01m x 1.42m (6'7" x 4'8") - Beautifully appointed having a purpose built shower wet area with wall mounted shower mixer with both independent handset and rainwater rose over, close coupled WC and vanity unit with inset washbasin, contemporary towel radiator, fully tiled walls and double glazed window to the side.
RETURNING TO THE MAIN ENTRANCE HALL AN ATTRACTIVE TURNING STAIRCASE WITH OAK AND GLASS BALUSTRADE RISES TO;
First Floor Galleried Landing - Flooded with light having full height double glazed window affording wonderful panoramic views, with deep skirtings and architraves, access to loft space above which is partially boarded, having power and light and loft ladder and further doors leading to:
Bedroom 1 - 5.05m x 5.08m (16'7" x 16'8") - A simply stunning space flooded with light having full height double glazed gable end and sliding doors leading out onto a balcony to the southerly side affording wonderful panoramic views across the Vale and into the property's garden. The bedroom offers the attractive feature of a high, vaulted ceiling and has deep skirtings, traditional style column radiators and also benefits from ensuite shower room and dressing room.
Balcony - 5.18m x 1.65m (17' x 5'5") - Having glass balustrade.
Ensuite Shower Room - 3.05m x 1.98m (10' x 6'6") - Appointed with a contemporary suite comprising large walk in double length shower enclosure with glass screen and wall mounted shower mixer with both independent handset and rainwater rose over, close coupled WC and vanity unit with over mounted washbasin and free standing chrome mixer tap, contemporary towel radiator and double glazed window to two elevations.
Walk In Wardrobe/Dressing Room - 1.98m x 1.80m (6'6" x 5'11") - Providing an excellent level of storage having pitched ceiling, hanging rails and cupboards.
Bedroom 2 - 4.80m x 3.43m (15'9" x 11'3") - A further well appointed double bedroom flooded with light, benefitting from windows to two elevations including French doors with Juliette balcony overlooking the rear garden and fields beyond and ensuite facilities. The room having attractive deep skirtings and architraves, vertically mounted column radiator and further door leading thorough into:
Ensuite Shower Room - 2.46m x 1.37m (8'1" x 4'6") - Having double width shower enclosure with glass screen and wall mounted shower mixer with both independent handset and rainwater rose over, close coupled WC set in a vanity surround and separate vanity unit with rectangular washbasin, chrome mixer tap and tiled splash backs, contemporary towel radiator and double glazed window to the side.
Bedroom 3 - 4.95m x 3.28m (16'3" x 10'9") - A further well proportioned double bedroom benefitting from a dual aspect with double glazed window to the front and side across adjacent paddocks, having deep skirtings and central heating radiator.
Bedroom 4 - 4.27m x 2.74m (14' x 9') - A further double bedroom having aspect to the front with contemporary column radiator, deep skirtings and double glazed window.
Family Bath/Shower Room - 3.68m x 2.24m (12'1" x 7'4") - Beautifully appointed with a contemporary suite comprising panelled bath with chrome mixer tap and integral shower handset, separate double width shower enclosure with glass screen and wall mounted shower mixer with both independent handset and rainwater rose over, generous vanity unit with rectangular washbasin and chrome mixer tap, column towel radiator and close coupled WC with concealed cistern and double glazed window to the side.
Inner Landing - Giving access to loft space above as well as having built in airing cupboard which also houses twin pressurised hot water systems.
Exterior - The property occupies a delightful landscaped plot tucked away in a quiet backwater having an initial driveway shared with only four other dwellings which, in turn, leads to the private driveway of the property. The driveway is bordered by attractive ironstone walls and piers with raised border with established shrubs and pebble driveway providing a considerable level of off road parking and, in turn, leads to a substantial double garage. A timber courtesy gate to the side of the garage gives access into an initial enclosed courtyard area with a westerly aspect across to adjacent paddocks and provides a useful outdoor Belfast sink and exterior lighting. This paved area wraps round to the southerly side of the property where the main garden provides a delightful, level but slightly elevated outdoor space affording wonderful panoramic views across adjacent fields and Vale countryside. The garden has been landscaped for relatively low maintenance living having large paved terraces, gravelled walk ways, a central contemporary water feature, wood chipping borders with box hedging perimeters and inset shrubs. This main, more formal area, leads through into a further enclosed garden, partly laid to lawn, with central gravelled pathway, ground level trampoline and established surrounding borders. A further side area provides a useful log store and pathway returning to the front of the property allowing access around the full perimeter of the house.
Double Garage - 6.60m wide x 5.41m deep (21'8" wide x 17'9" deep) - Having attractive stone elevations beneath a pantiled roof with twin electric roller shutter doors and additional courtesy door to the front and side. The garage offers power and light, useful storage in the eaves, painted floor and walls, deep skirtings and a corner utility style area with fitted base unit with work surface over with inset stainless steel sink and chrome mixer tap and fitted fridge.
Council Tax Band - Melton Borough Council - Band D
Tenure - Freehold
Additional Notes - The property has mains drainage, electric and water. Central heating is gas fired but not on mains supply, it is fuelled by LPG (liquefied petroleum gas).
The neighbouring property has ownership of the initial part of the "shared" elements of the driveway entrance but with a shared responsibility for maintenances with the five dwellings utilising it.
The property lies within the village conservation area.
Additional Information - Please see the links below to check for additional information regarding environmental criteria (i.e. flood assessment), school Ofsted ratings, planning applications and services such as broadband and phone signal. Note Richard Watkinson & Partners has no affiliation to any of the below agencies and cannot be responsible for any incorrect information provided by the individual sources.
Flood assessment of an area:_
https://check-long-term-flood-risk.service.gov.uk/risk#
Broadband & Mobile coverage:-
https://checker.ofcom.org.uk/en-gb/broadband-coverage
School Ofsted reports:-
https://reports.ofsted.gov.uk/
Planning applications:-
https://www.gov.uk/search-register-planning-decisions
Read less

