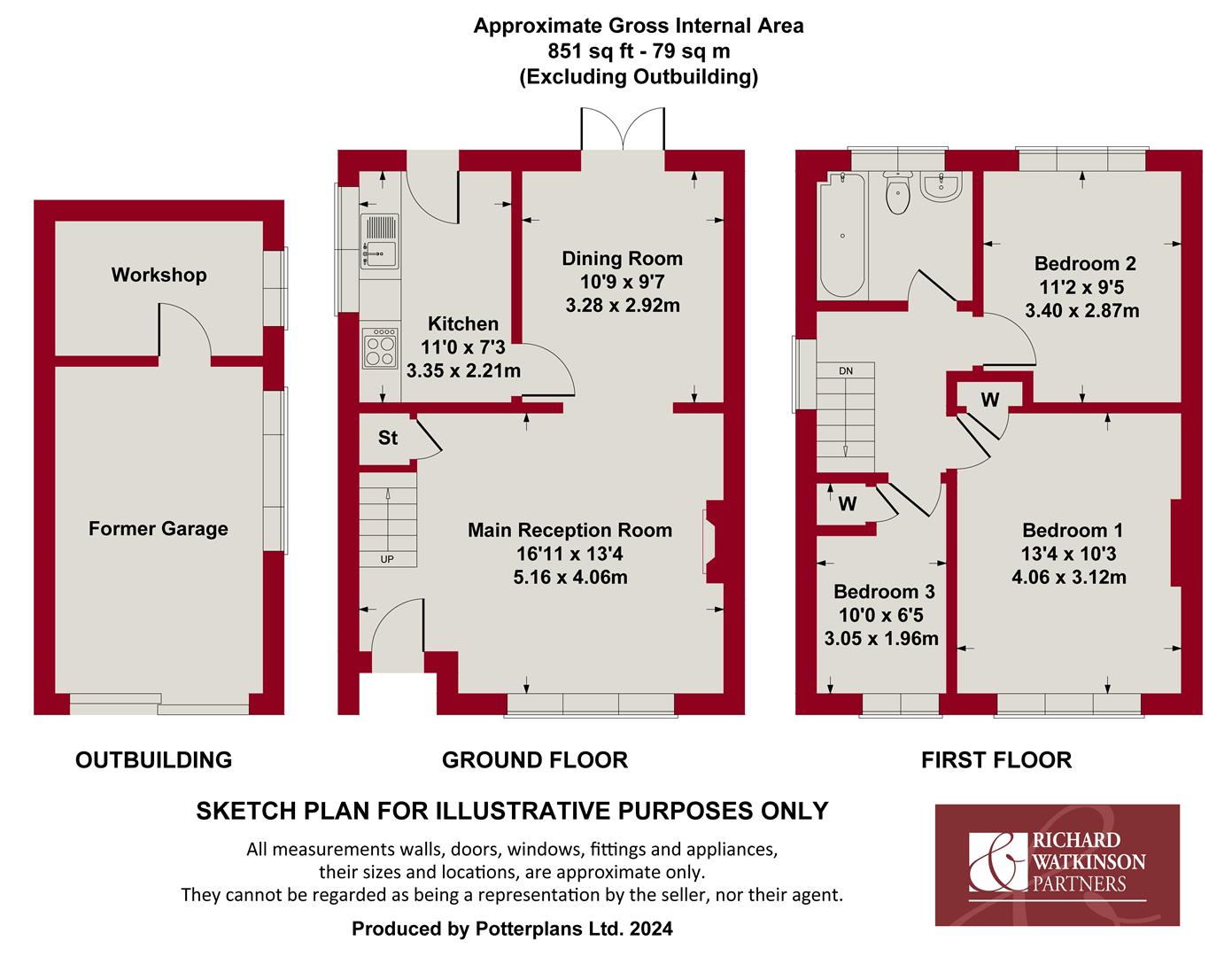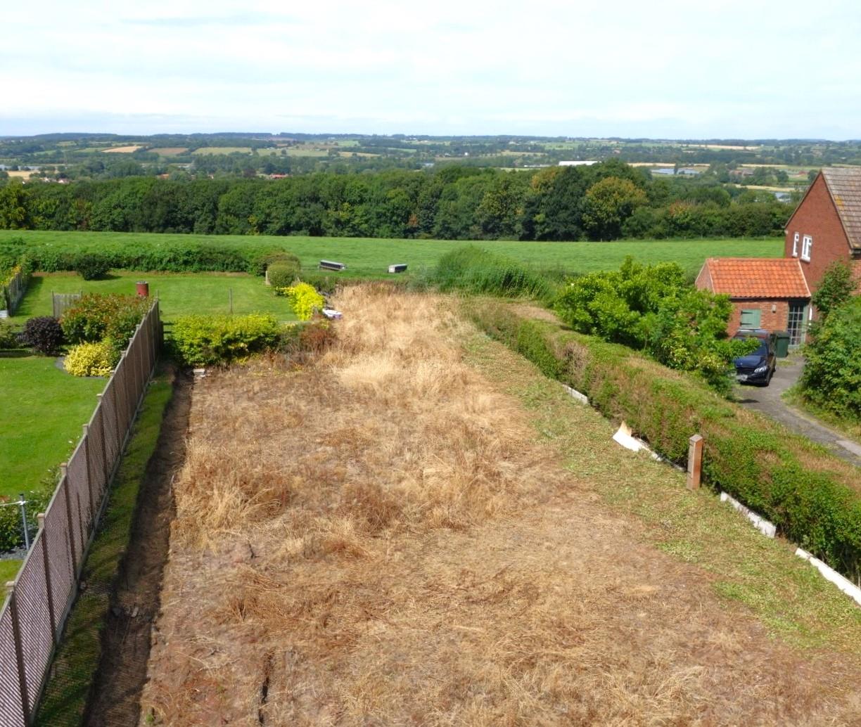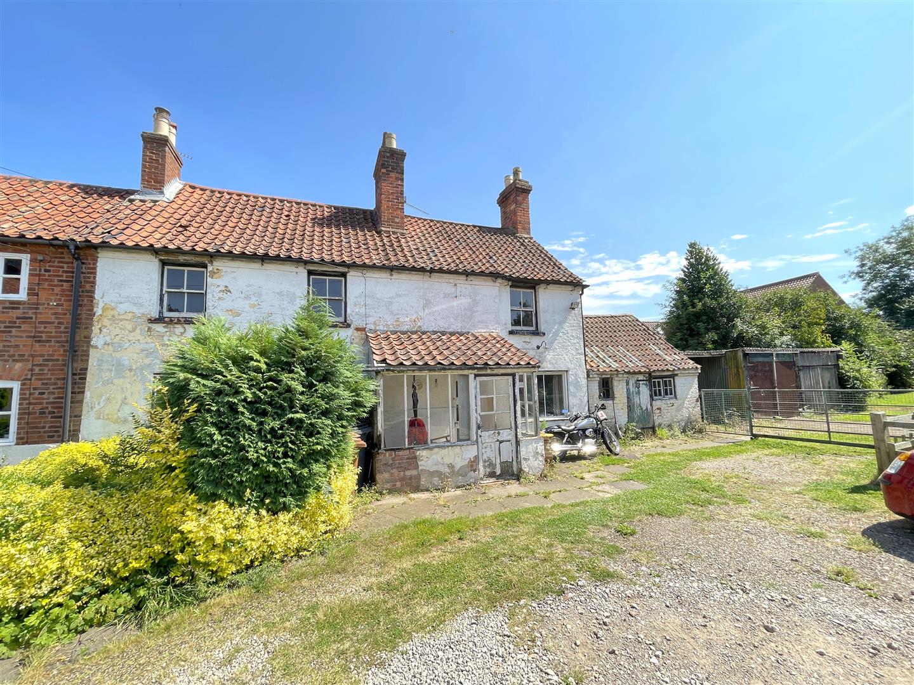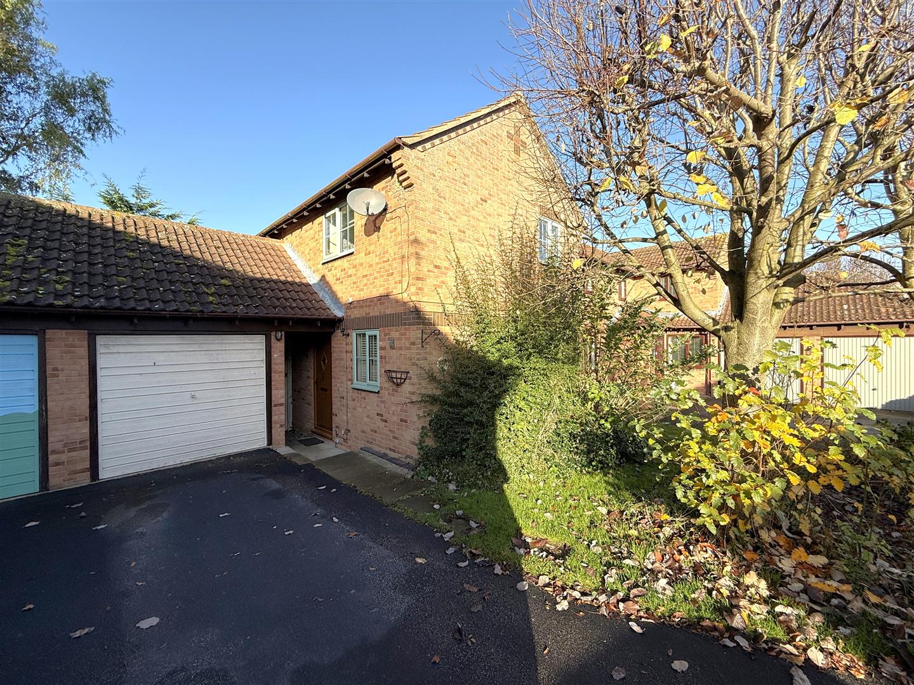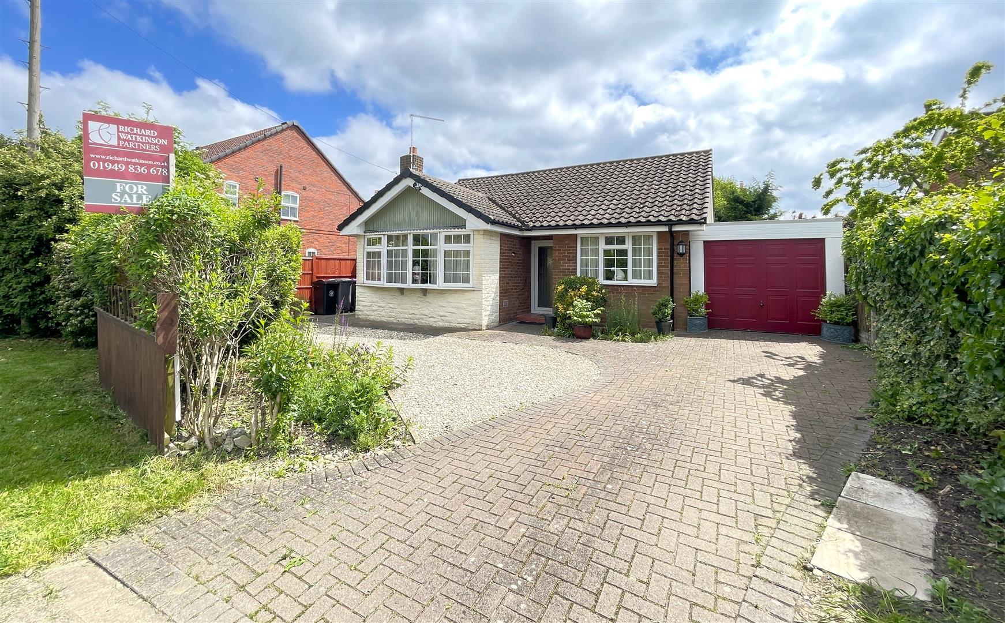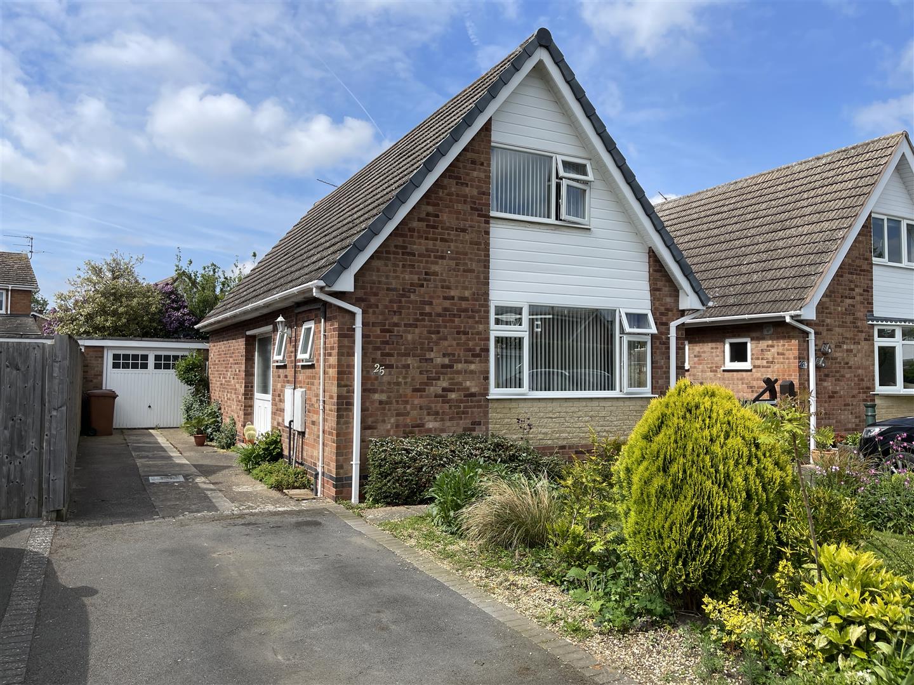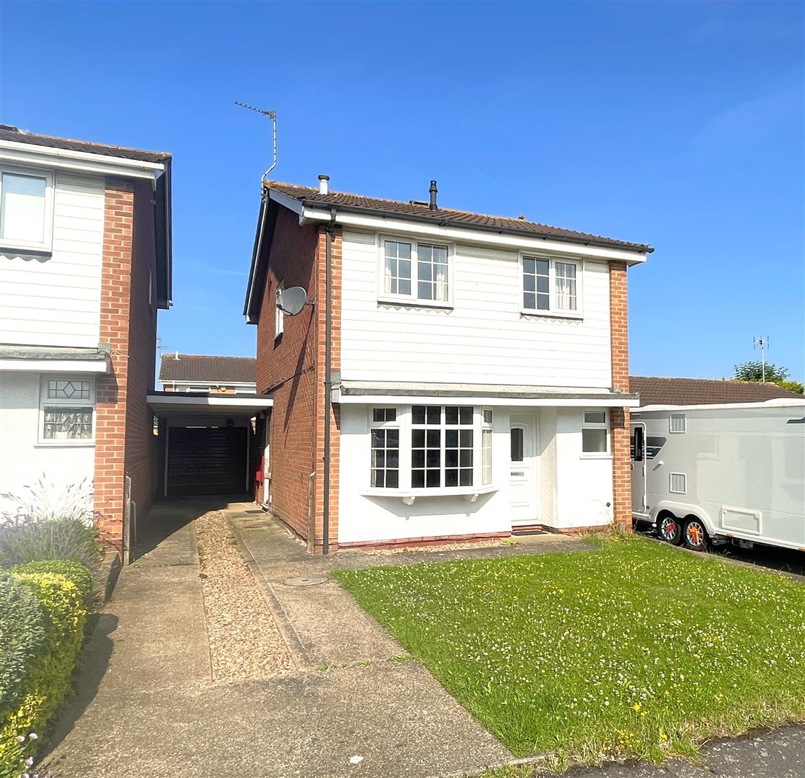** SEMI DETACHED HOME ** 3 BEDROOMS ** MODERN FIXTURES & FITTINGS ** OFF ROAD PARKING ** FORMER GARAGE/OFFICE AT REAR ** SOUTHERLY REAR ASPECT ** CUL-DE-SAC LOCATION ** POPULAR WELL SERVED VILLAGE ** VIEWING HIGHLY RECOMMENDED **
A great opportunity to purchase a tastefully presented semi detached home which has been modernised over the years to create a versatile dwelling ideal for a wide range of prospective purchasers. The accommodation comprises and initial open plan reception, the focal point to the room being an attractive contemporary fireplace, with large open doorway leading through into the second reception and, in turn, a modern fitted kitchen. To the first floor there are three bedrooms and a bathroom. The property benefits from UPVC double glazing and gas central heating.
As well as the main accommodation the property occupies a pleasant established plot benefitting from a southerly rear aspect having an established frontage with block set driveway and enclosed garden at the rear. With the rear garden is a former garage which has been converted to create an occasional reception space, part of which has been utilised as a home office or alternatively would make an excellent workshop or storage space.
Overall viewing comes highly recommended to appreciate both the location and accommodation on offer.
Cropwell Bishop - Cropwell Bishop is well equipped with amenities including primary school, local shops with post office, health centre, two public houses and church with further facilities available in the nearby market town of Bingham. The village is conveniently located for commuting via the A46 and A52.
AN OPEN FRONTED STORM PORCH WITH COMPOSITE WOOD GRAIN EFFECT ENTRANCE DOOR LEADS THROUGH INTO:
Initial Main Reception - 5.16m x 4.06m max (16'11" x 13'4" max) - A pleasant light and airy reception benefitting from a large double glazed picture window to the front, the focal point to the room being chimney breast with attractive contemporary finished stone fire surround, mantel and hearth with inset gas flame coal effect fire and alcoves to the side, coved ceiling two central heating radiators and a spindle balustrade staircase rising to the first floor landing with useful under stairs storage cupboard beneath.
A large open doorway leads through into:
Dining Room - 3.28m x 2.92m (10'9" x 9'7") - A versatile reception ideal as formal dining lying adjacent to the kitchen and having access out into the rear garden with central heating radiator behind feature cover, coved ceiling and double glazed French doors.
A further door leads through into:
Kitchen - 3.35m x 2.21m (11' x 7'3") - Tastefully appointed having been modernised with a generous range of contemporary wall, base and drawer units with brush metal fittings and two runs of quartz effect laminate preparation surfaces having inset resin sink and drain unit with swan neck mixer tap, integrated appliances including four ring stainless steel finish gas hob, single oven beneath and stainless steel and gas chimney hood over and under counter fridge, plumbing for washing machine, useful shelved alcove, double glazed window to the side and exterior door into the garden.
RETURNING TO THE INITIAL MAIN RECEPTION A SPINDLE BALUSTRADE STAIRCASE RISES TO:
First Floor Landing - Having coved ceiling, access loft space above and double glazed window to the side.
Further doors leading to:
Bedroom 1 - 3.12m x 4.06m (excluding cupboard) (10'3" x 13'4" - A well proportioned double bedroom having aspect to the front with built in airing cupboard which also houses the gas central heating boiler, central heating radiator, coved ceiling and double glazed window to the front.
Bedroom 2 - 3.40m max into alcove x 2.87m (11'2" max into alco - A further double bedroom having aspect into the rear garden with central heating radiator and double glazed window.
Bedroom 3 - 3.05m max x 1.96m max (10' max x 6'5" max) - Currently utilised as a dressing room but would be an ideal child's single bedroom having over stairs cupboard, central heating radiator, coved ceiling and double glazed window to the front.
Bathroom - 2.26m x 1.88m (7'5" x 6'2") - Appointed with a modern three piece suite comprising panelled bath with chrome mixer tap and wall mounted shower mixer with glass screen, close coupled WC, half pedestal washbasin with chrome mixer tap, low maintenance splash backs, contemporary towel radiator and double glazed window to the rear.
Exterior - The property occupies a pleasant position within this small cul-de-sac setting, set back behind an established frontage with mature hedge to the front and feather edged board fencing to the side, a block set driveway provides off road car standing and an adjacent lawned garden has borders well stocked with established shrubs. A timber courtesy gate gives access to the side of the property where potentially there could be further parking and in turn leads to the rear garden which benefits from a southerly aspect having initial paved seating area leading onto a central lawn with further paved terrace at the foot, gravelled borders with inset shrubs and timber storage shed.
Former Garage - Located within the garden is a former brick built garage which has been part converted to create a useful space ideal as a workshop with office at the rear and could be used for occasional use. The initial reception area measure 15'9" x 9'11" having sliding patio door to the front, window to the side, power and light and a further door leading through into another room at the rear which has been utilised as a home office measuring 9'8" wide x 6'5" deep, having power and light and window to the side.
Council Tax Band - Rushcliffe Borough Council - Band B
Tenure - Freehold
Additional Information - Please see the links below to check for additional information regarding environmental criteria (i.e. flood assessment), school Ofsted ratings, planning applications and services such as broadband and phone signal. Note Richard Watkinson & Partners has no affiliation to any of the below agencies and cannot be responsible for any incorrect information provided by the individual sources.
Flood assessment of an area:-
https://check-long-term-flood-risk.service.gov.uk/risk#
Broadband & Mobile coverage:-
https://checker.ofcom.org.uk/en-gb/broadband-coverage
School Ofsted reports:-
https://reports.ofsted.gov.uk/
Planning applications:-
https://www.gov.uk/search-register-planning-decisions
Read less

