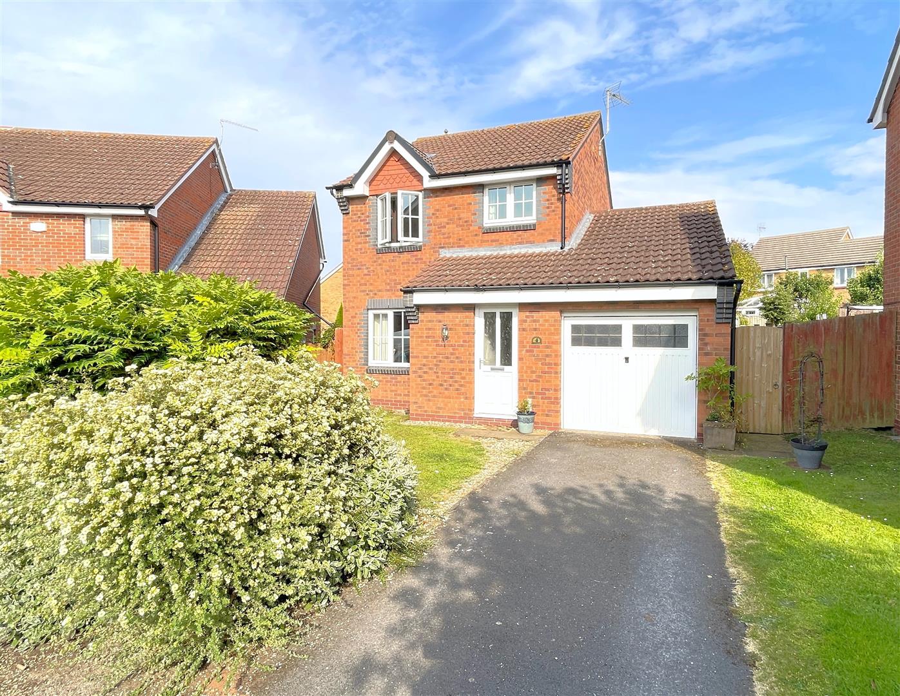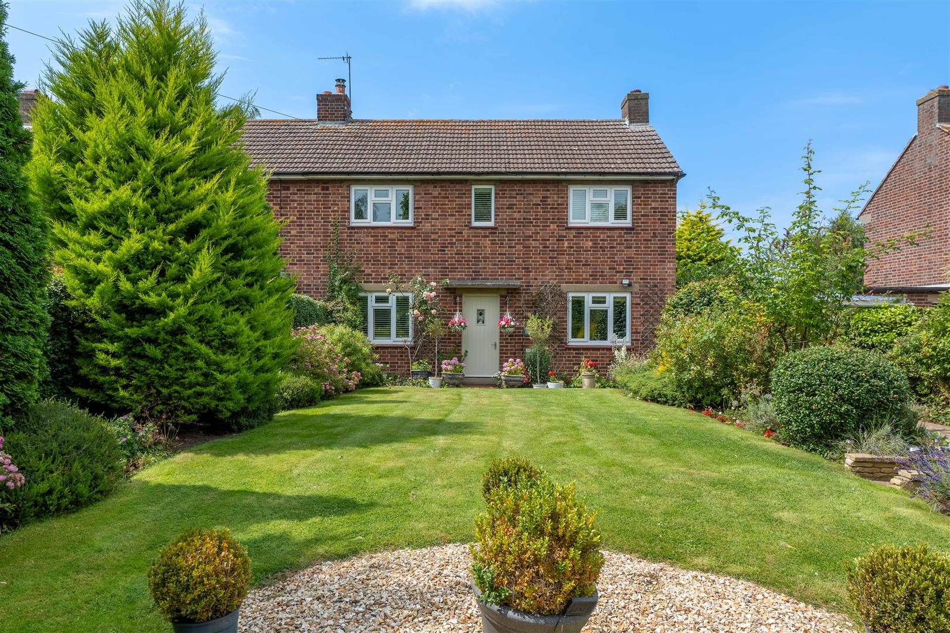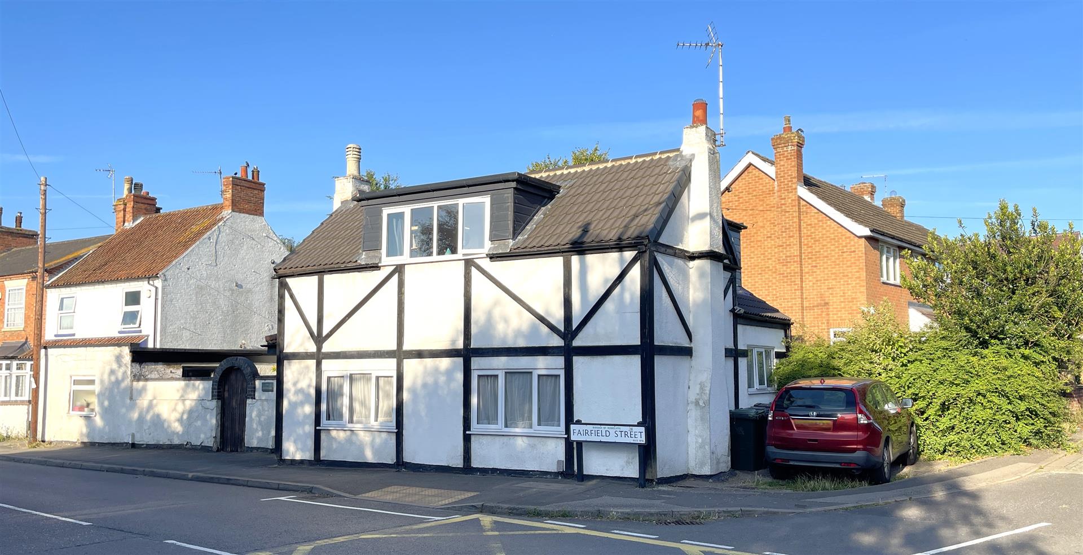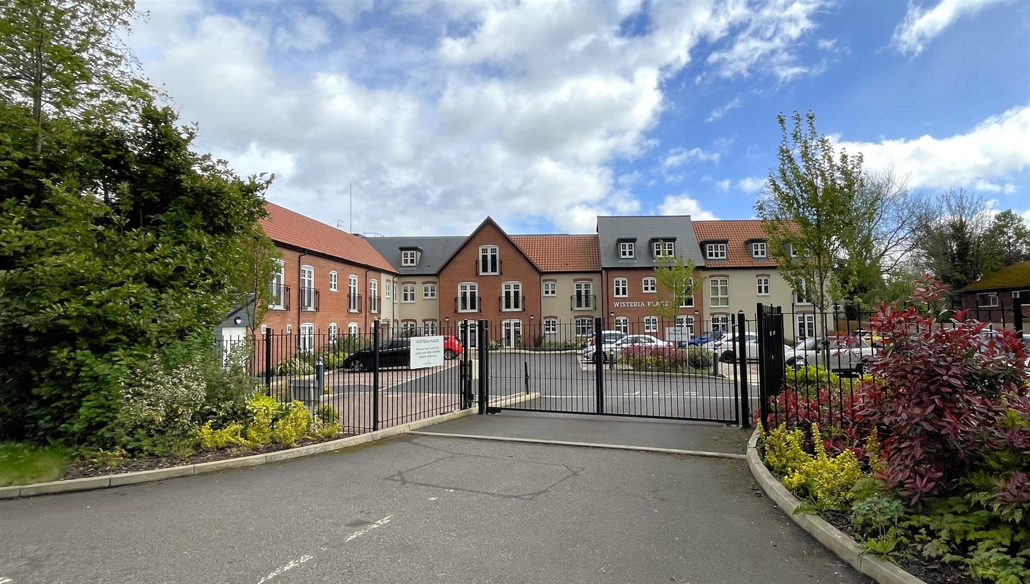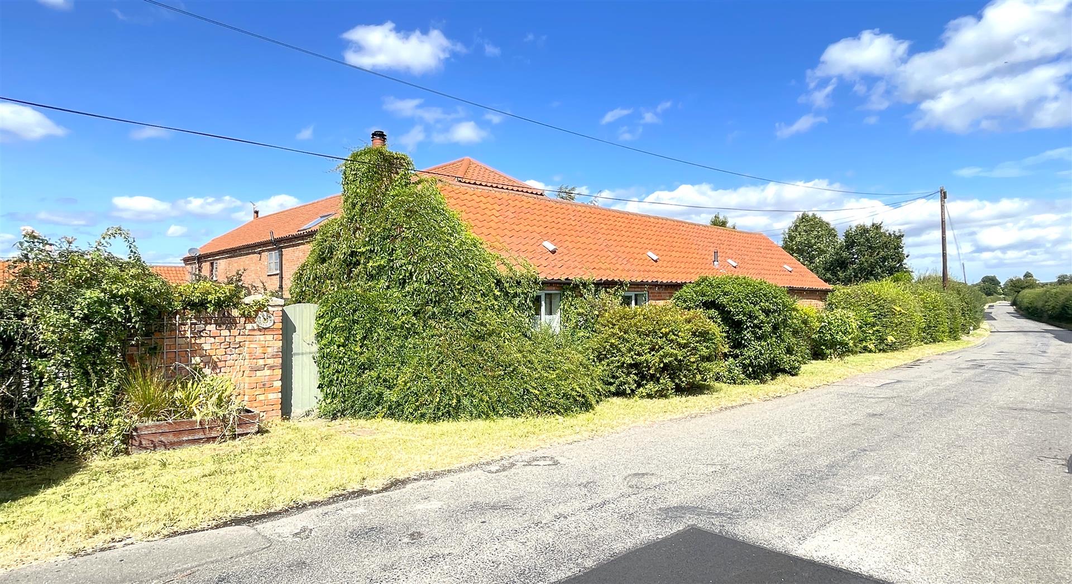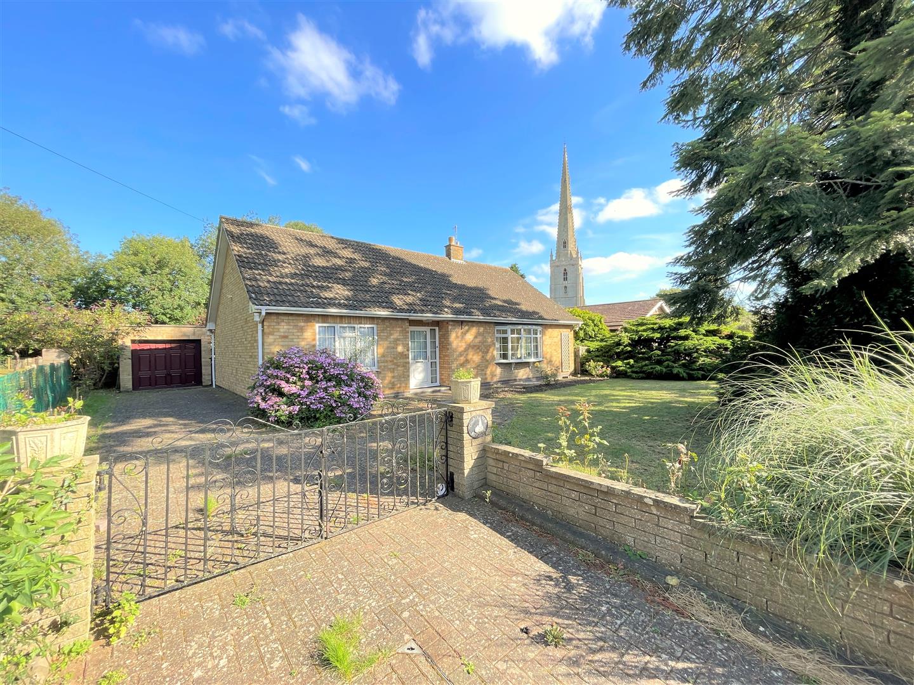** DETACHED FAMILY HOME ** BUILT BY BELLWAY HOMES IN 2021 ** 3 BEDROOMS, MASTER ENSUITE ** DINING KITCHEN ** UTILITY & GROUND FLOOR CLOAKS ** WESTERLY FACING REAR GARDEN ** TANDEM LENGTH DRIVEWAY **
A modern three bedroom detached house built by Bellway Homes in 2021 to their Lichfield house type, situated on the impressive "The Vale" development on the edge of this highly regarded and much sought after village.
The property is presented in immaculate condition throughout with modern and contemporary fixtures and fittings, gas central heating and UPVC double glazing. The accommodation comprises an entrance hall, WC, lounge, kitchen/diner and utility. The first floor landing leads to a master bedroom with an en suite, two further bedrooms and a family bathroom.
The property occupies a lovely corner plot position, with a west facing rear garden. The house is one of only three properties approached by a shared private block paved driveway which leads to a tandem length driveway providing off road parking for two cars. The property has landscaped gardens to the front, side and rear mainly laid to lawn with paved paths and laurel bushes.
In addition the property is offered to the market with no upward chain.
The village of Bottesford is well equipped with local amenities including primary and secondary schools, a range of local shops, doctors and dentists, several public houses and restaurants, railway station with links to Nottingham and Grantham which gives a fast rail link to London's Kings Cross in just over an hour. The A52, A46 and A1 are also close by providing excellent road access.
A COMPOSITE FRONT ENTRANCE DOOR PROVIDES ACCESS THROUGH TO THE:
Entrance Hall - With radiator and stairs to the first floor landing.
Cloakroom - 1.68m x 1.02m (5'6" x 3'4") - Having a low flush WC. Pedestal wash hand basin with chrome mixer tap and tiled splashbacks. Radiator and extractor fan.
Lounge - 5.18m x 3.45m into bay (17'0" x 11'4" into bay) - A light and airy reception room, with two radiators, double glazed window to the front elevation and double glazed bay window to the side elevation.
Kitchen/Diner - 5.16m x 2.77m (16'11" x 9'1") - A dual aspect kitchen/diner, having a contemporary fitted kitchen comprising wall cupboards, base units and drawers with work surfaces above. Inset stainless steel sink with drainer and mixer tap. Integrated stainless steel appliances include an electric oven, four ring gas hob and extractor hood above. Integrated fridge/freezer and dishwasher. Cupboard housing the gas fired central heating combi boiler. Radiator, double glazed windows to the front and side elevations and French doors leading out onto the rear garden.
Utility - 2.01m x 1.47m (6'7" x 4'10") - Having a single base unit and an integrated washer dryer. Work surfaces, radiator, extractor fan and understairs storage cupboard.
First Floor Landing - With radiator and double glazed window to the rear elevation.
Master Bedroom 1 - 3.20m x 2.97m (10'6" x 9'9") - (Plus door reveal 5'2" x 4'0"). A dual aspect double bedroom, with radiator and double glazed windows to the front and side elevations.
En Suite - 2.36m max x 1.42m (7'9" max x 4'8") - Having a modern three piece white suite with chrome fittings comprising a tiled shower enclosure. Pedestal wash hand basin with mixer tap and tiled splashbacks. Low flush WC. Radiator, extractor fan and obscure double glazed window to the front elevation.
Bedroom 2 - 4.01m into door reveal x 3.05m max (13'2" into doo - With radiator, large built-in storage cupboard and double glazed window to the front elevation.
Bedroom 3 - 2.69m x 2.08m (8'10" x 6'10") - With radiator and double glazed window to the side elevation.
Family Bathroom - 2.18m x 1.70m (7'2" x 5'7") - Having a modern three piece white suite comprising a panelled bath with chrome mixer tap and electric shower above. Pedestal wash hand basin with chrome mixer tap and tiled splashbacks. Low flush WC. Radiator, part tiled walls, extractor fan and obscure double glazed window to the side elevation.
Exterior - The property is positioned at the front of the development on a block paved private driveway shared with only two other properties. The property has landscaped gardens to the front, side and rear of the property. The rear garden benefits from a west facing aspect with paved paths to three sides and a central lawn. There are gated access points at each end of the garden leading to the front and rear where there is a tandem driveway providing off road parking. The garden shed is available to purchase by separate negotiation.
Council Tax Band - Melton Borough Council - Tax Band D.
Tenure - Freehold
Additional Note - We understand there will be an annual estate management charge, the cost of which is to be confirmed.
We are informed the property is on mains gas, electric, water and drainage and is of standard construction (information taken from Energy performance certificate and/or vendor).
The property is currently let on a short term tenancy.
There is a shared access driveway to the front (for No's 2,4 & 6). Maintenance is covered until December 2031 by NHBC warranty
Additional Information - Please see the links below to check for additional information regarding environmental criteria (i.e. flood assessment), school Ofsted ratings, planning applications and services such as broadband and phone signal. Note Richard Watkinson & Partners has no affiliation to any of the below agencies and cannot be responsible for any incorrect information provided by the individual sources.
Flood assessment of an area:_
https://check-long-term-flood-risk.service.gov.uk/risk#
Broadband & Mobile coverage:-
https://checker.ofcom.org.uk/en-gb/broadband-coverage
School Ofsted reports:-
https://reports.ofsted.gov.uk/
Planning applications:-
https://www.gov.uk/search-register-planning-decisions
Read less


